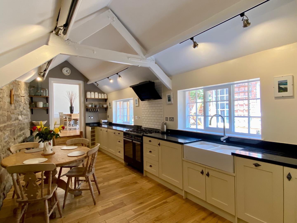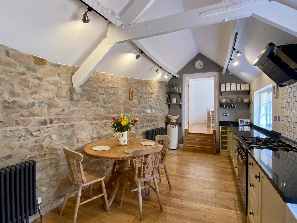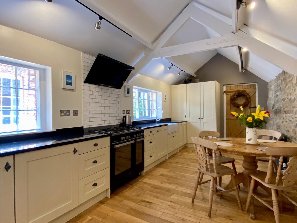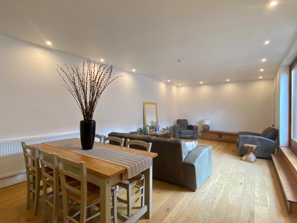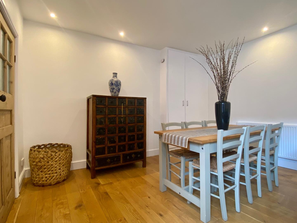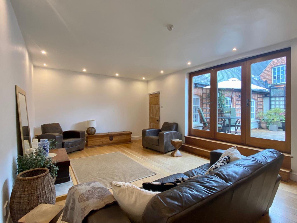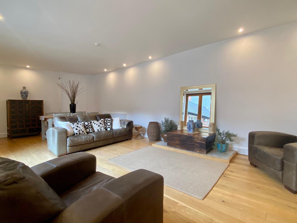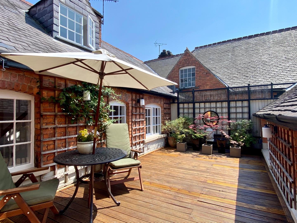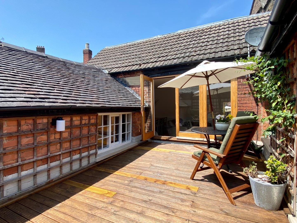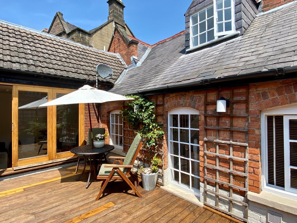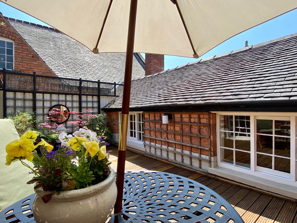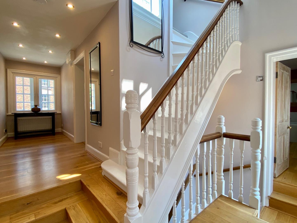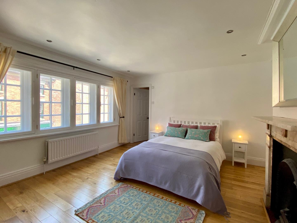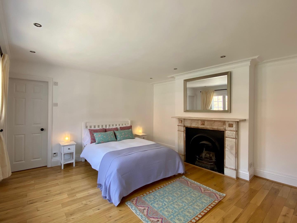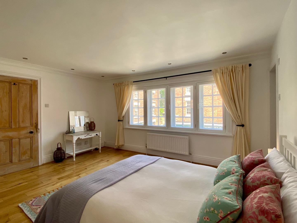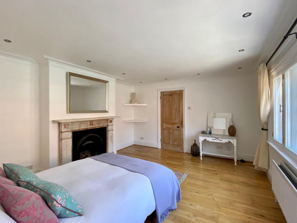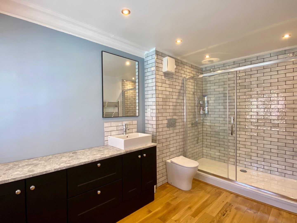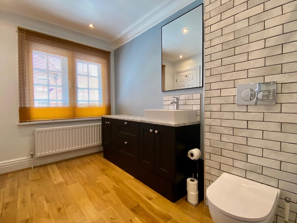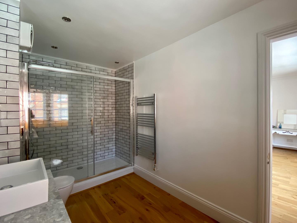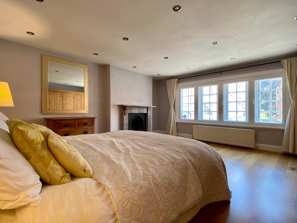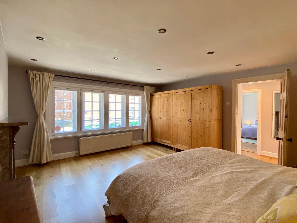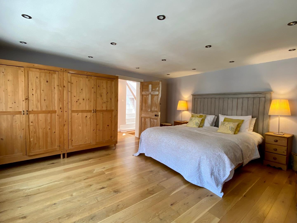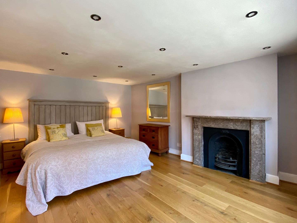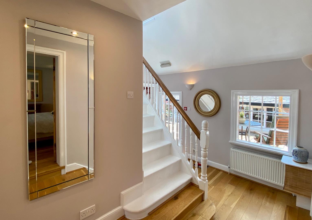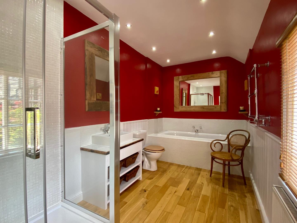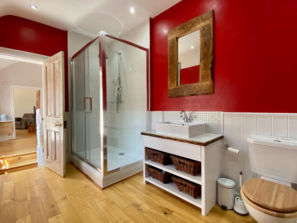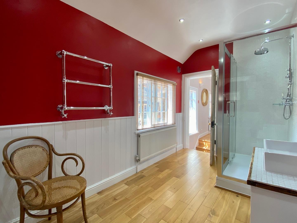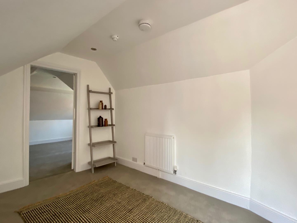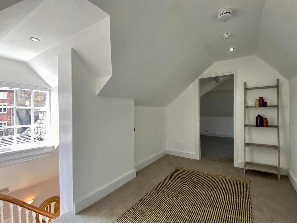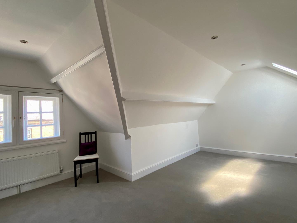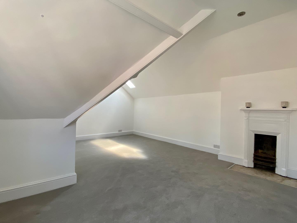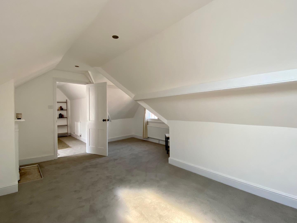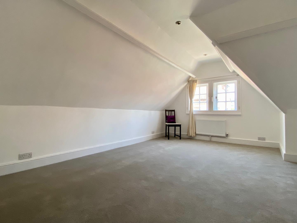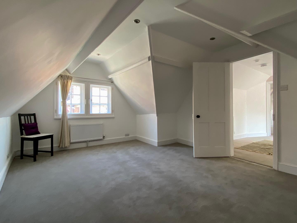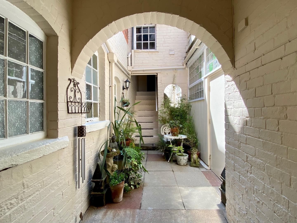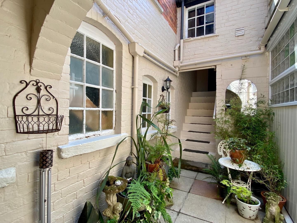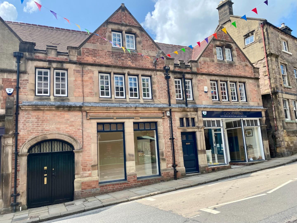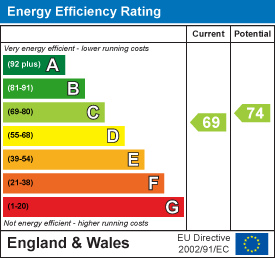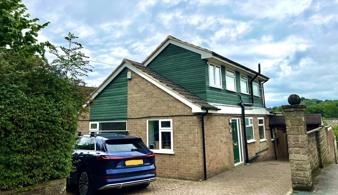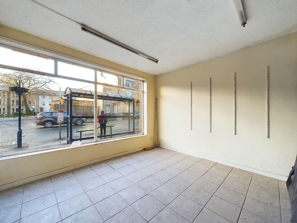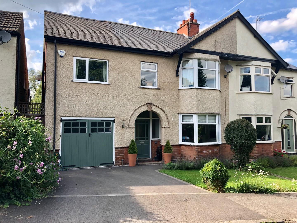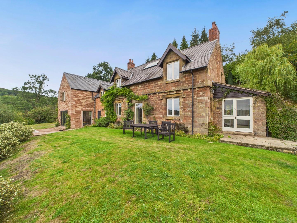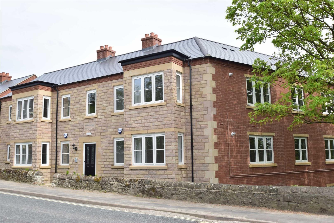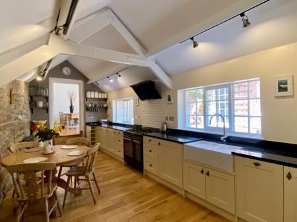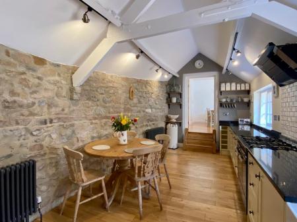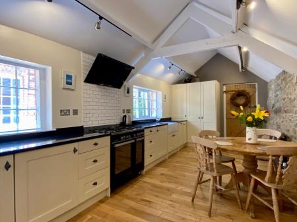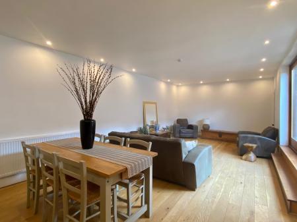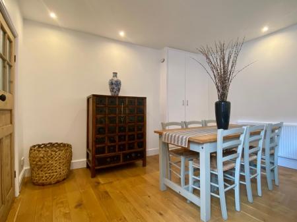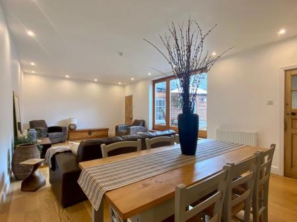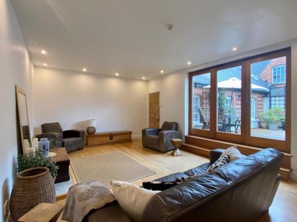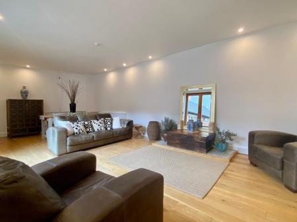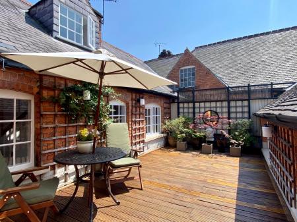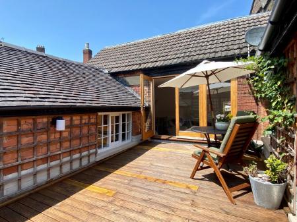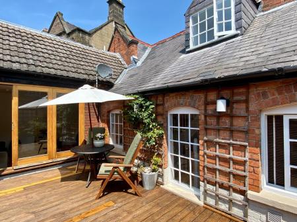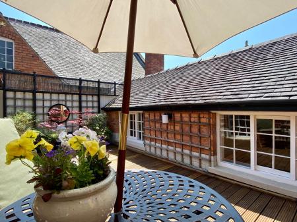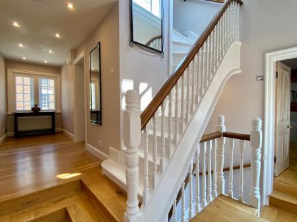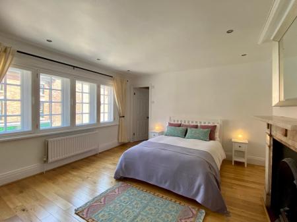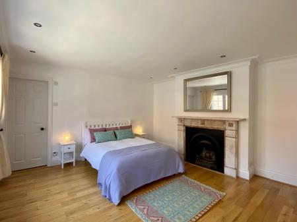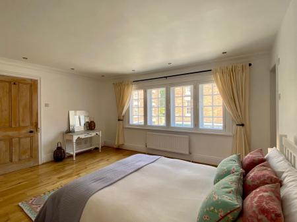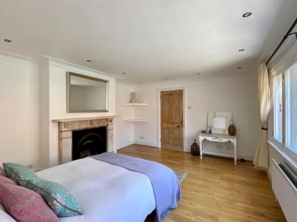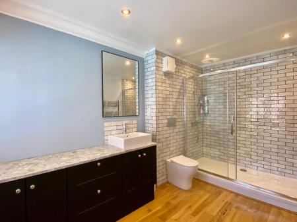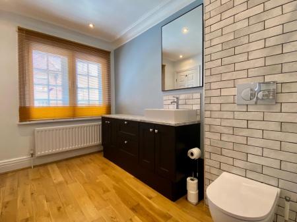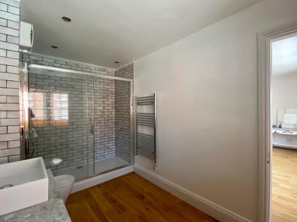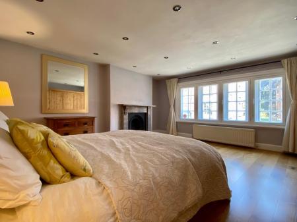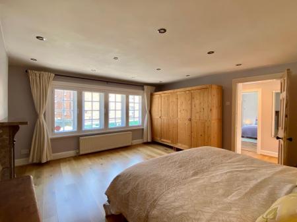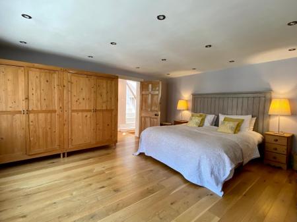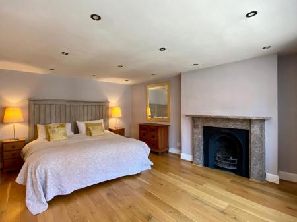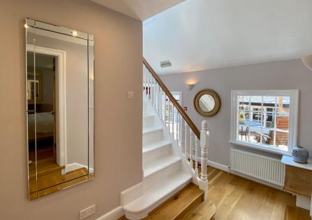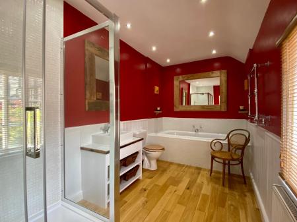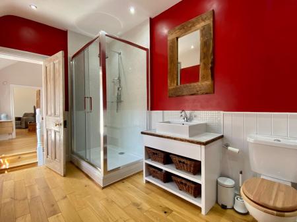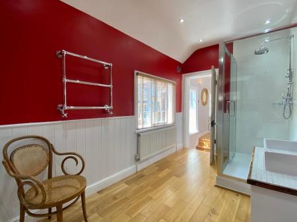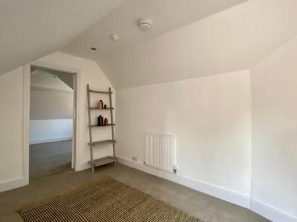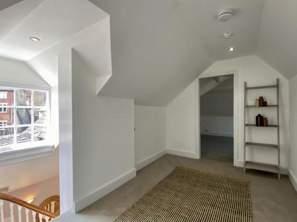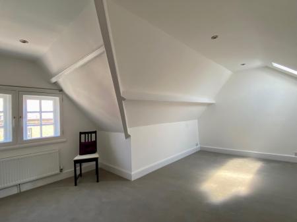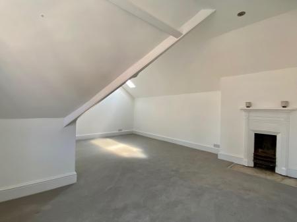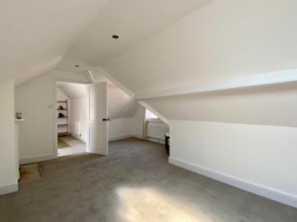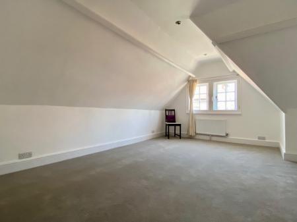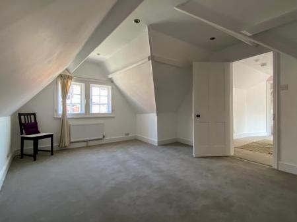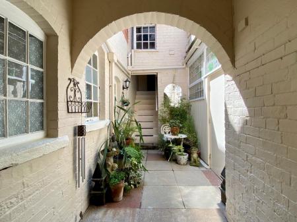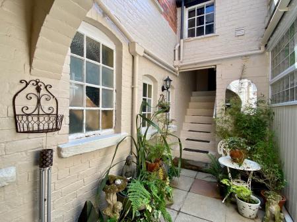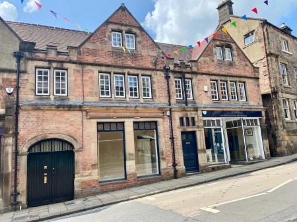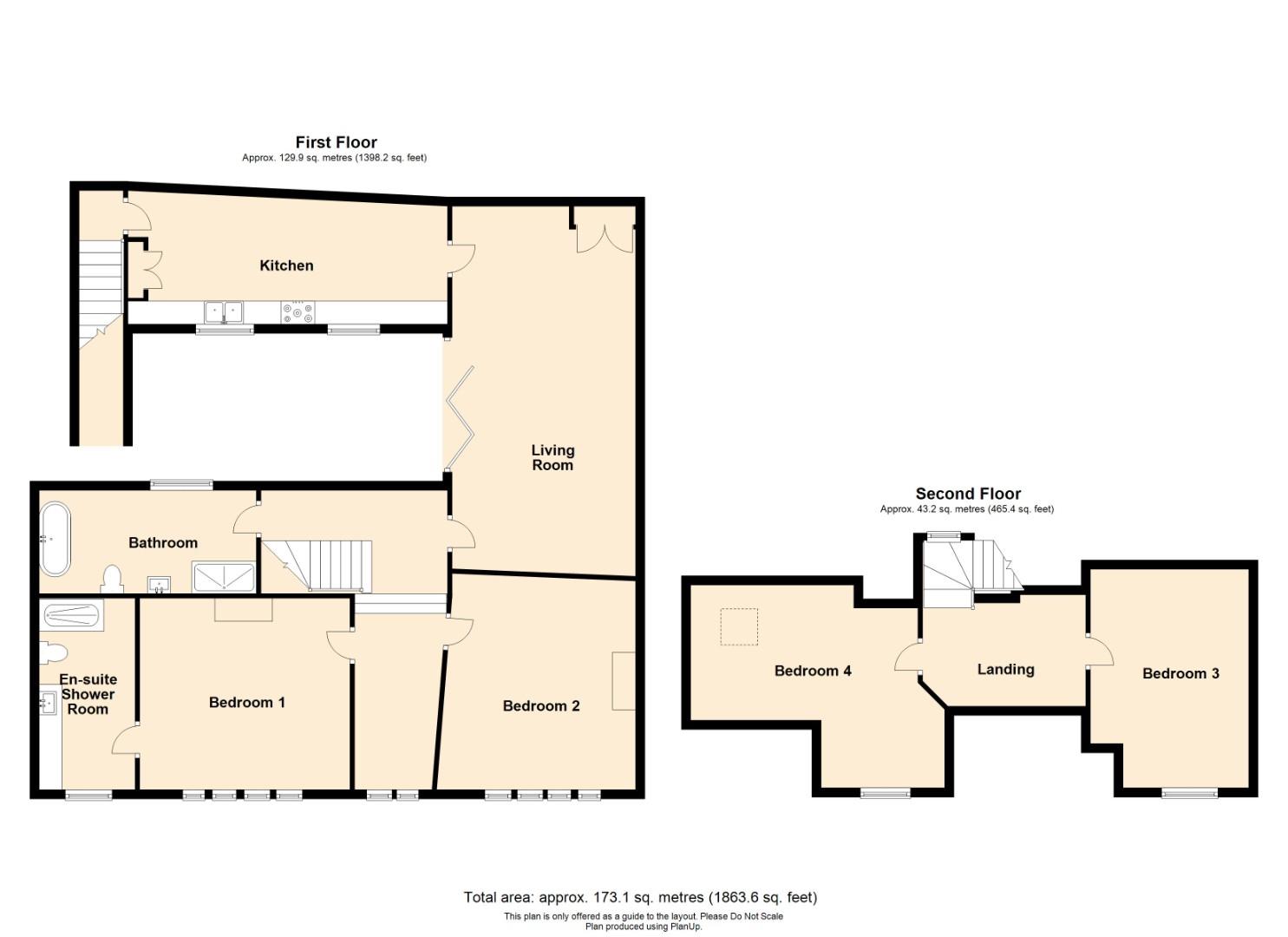- Two Storey Flat
- Four Double Bedrooms
- Family Bathroom & En Suite Shower Room
- Immaculately Presented
- Spacious Rooms
- Energy Rating C
- Fully Furnished
- Available towards the end of October 2025
- Central Location
4 Bedroom Apartment for rent in Wirksworth
Grant's of Derbyshire are delighted to offer To Let this stunning two storey flat located in the centre of the popular market town of Wirksworth. The property is immaculately presented throughout and all rooms are of extremely generous proportions. The accommodation itself briefly comprises dining kitchen, open plan living/dining room, inner hallway, two double bedrooms, en suite shower room and family bathroom on the first floor. To the second floor is a large landing area and two further double bedrooms. There is a private courtyard accessed from the living room. The property is being offered fully furnished and is available towards the end of October 2025. Gas central heating and part secondary glazing. Non smokers only. No Pets. Viewing highly recommended.
Accommodation - An entrance door on St John Street opens to a delightful inner courtyard area. From here steps lead up to the
First Floor - With a timber door opening into the
Dining Kitchen - 6.93m x 2.55m (max) (22'8" x 8'4" (max)) - With wooden flooring, exposed stone to one wall and a pitched ceiling with painted timbers, this is a very spacious room. It is fitted with a range of base units with a granite work surface and upstands. Integrated appliances include the fridge, the freezer and the slimline dishwasher. A built-in cupboard houses the washing machine and the tumble dryer. The inset double Butler sink with swan neck mixer tap is ideally located beneath one of the two windows to the rear aspect overlooking the courtyard. There is a double oven with five ring gas hob, smart tiled splash back and extractor hood over.
To the side aspect, two steps lead up to the door accessing the
Living Room - 7.86m x 3.98m (25'9" x 13'0") - With a continuation of the wooden flooring, this is a very large reception room incorporating both the lounge and the dining area. To one corner is a built-in cupboard which houses the central heating boiler and water tank. Glazed doors open to the courtyard and a timber door opens to the
Inner Hallway - This spacious inner hallway has windows to the rear and the front aspects. A staircase leads up to the bedrooms on the second floor and there is an additional staircase leading down to a fire escape. Two steps lead up to the two bedrooms on this floor.
Bedroom One - 4.56m x 4.07m (14'11" x 13'4") - With mullioned windows to the front aspect and a feature fireplace. A door opens to the
En Suite Shower Room - 3.96m x 2.08m (12'11" x 6'9") - With a window to the front aspect, this part tiled room is fitted with a large walk-in shower with waterfall shower head, concealed unit dual flush WC and a wash hand basin with monoblock tap set upon a large vanity unit. The room is lit by inset spotlights and there is a wall mounted heated towel rail and a Vent-Axia fan.
Bedroom Two - 4.69m x 4.57m (max) (15'4" x 14'11" (max)) - The second of the large bedrooms on this floor also has mullioned windows to the front and a Hoptonwood stone fireplace. As with the main bedroom, it has wooden flooring and inset spotlights to the ceiling. There is also the benefit of two double wardrobes.
Bathroom - 4.71m x 2.24m (15'5" x 7'4") - From the inner hallway, two steps lead up to this stylish bathroom which is fitted with a four piece suite comprising low flush WC, wash hand basin with mixer tap, bath and walk-in shower cubicle. There is a heated towel rail, inset spotlights and a window onto the courtyard.
Second Floor - The staircase leading up from the inner hallway reaches the
Landing Area - This is a good sized space which could be used as a study area. There is a window to the the rear aspect and doors open to the two bedrooms on this floor.
Bedroom Three - 4.74m x 3.40m (max) (15'6" x 11'1" (max)) - A spacious room with a window to the front aspect.
Bedroom Four - 4.98m x 4.08m (max) (16'4" x 13'4" (max)) - This fourth double bedroom also has a window to the front aspect as well as a roof light to the rear.
Outside - From the living room, two steps lead up to a very private decked courtyard area. A real rarity to have the benefit of this outside space in such a central location.
Council Tax Information - We are informed by Derbyshire Dales District Council that this home falls within Council Tax Band B which is currently �1814 per annum.
Additional Information - The property benefits from high-speed internet connection having BT internet with hardwired internet connection points available to both the first and second floors, ideal for anyone working from home.
The living room has a Panasonic 50'' plasma screen television which will remain.
Although there is no parking, the large car park in Wirksworth market place is very close by and the property will have a resident's permit which allows free parking in this and in any other DDDC car park before 11am and after 3pm. For an additional supplement to DDDC, the tenant has option to park two cars full-time in the Market Place (further details available on request)
Directional Notes - This property is located close to our office in Wirksworth. Walk up St John Street and just before the pedestrian crossing and Goodwin's Kitchens on the left hand side is a black entrance door to access the flat.
Property Ref: 26215_34192784
Similar Properties
Pittywood Road, Wirksworth, Matlock
4 Bedroom Detached House | £1,600pcm
Grant's of Derbyshire are pleased to offer To Let, this recently renovated, four bedroom detached property, located with...
Oakerthorpe Road, Bolehill, Wirksworth
3 Bedroom Detached Bungalow | £1,400pcm
Grant's of Derbyshire are pleased to offer For Let, this three bedroom detached unique 'Eco Home' in the sought after vi...
St John St, Wirksworth, Matlock
Retail Property (High Street) | £1,250pcm
**Discounted Rent For First 12 Months!** Located in the heart of this popular market town of Wirksworth and occupying an...
5 Bedroom Semi-Detached House | £1,899pcm
We are delighted to offer this five bedroom, semi detached home, located in a quiet cul-de-sac, close to the centre of t...
Field Lane, Kirk Ireton, Ashbourne
4 Bedroom Detached House | £1,900pcm
This stunning, well appointed, five bed detached farmhouse is now available To Let in the picturesque village of Kirk Ir...
Cromford Road, Wirksworth, Matlock
2 Bedroom Apartment | Shared Ownership £45,000
Grant's of Derbyshire are pleased to offer For Sale this first floor, two bedroom, purpose-built apartment just a short...

Grants of Derbyshire (Wirksworth)
6 Market Place, Wirksworth, Derbyshire, DE4 4ET
How much is your home worth?
Use our short form to request a valuation of your property.
Request a Valuation
