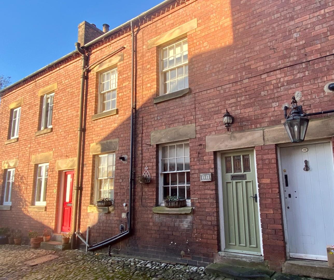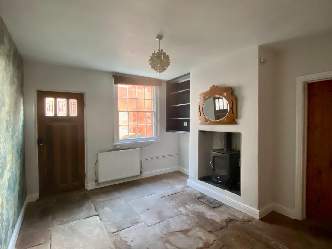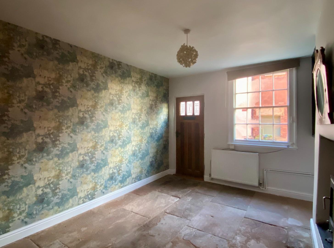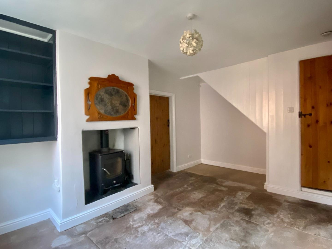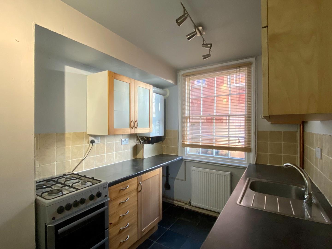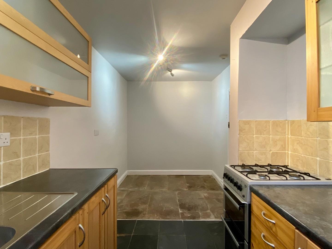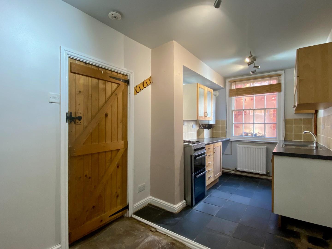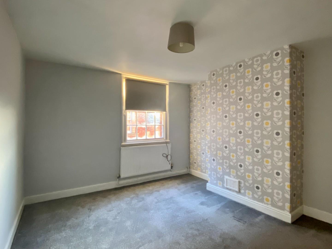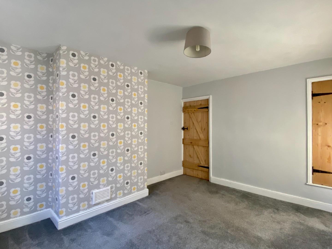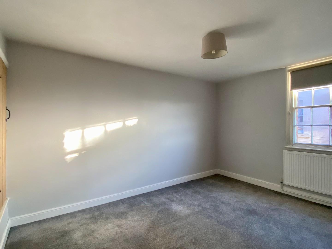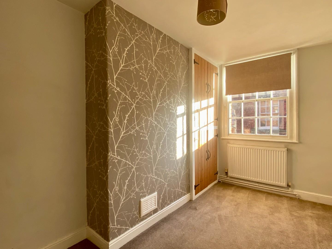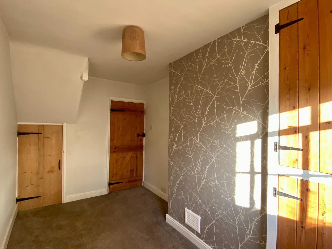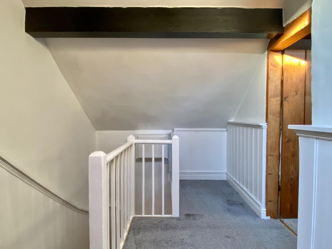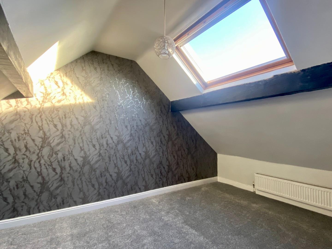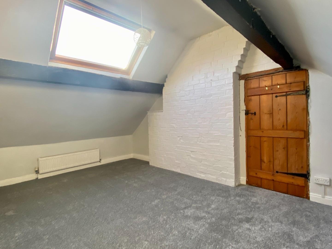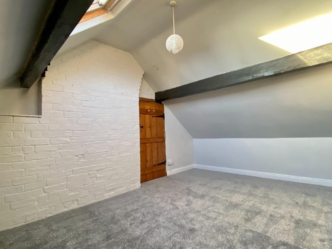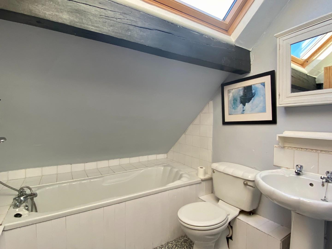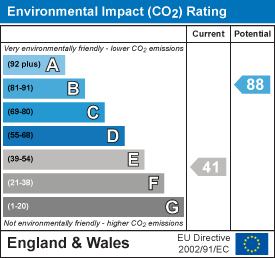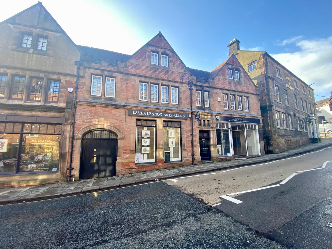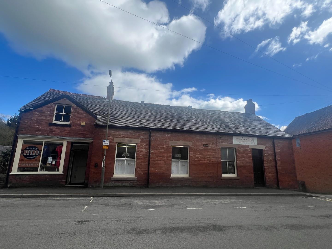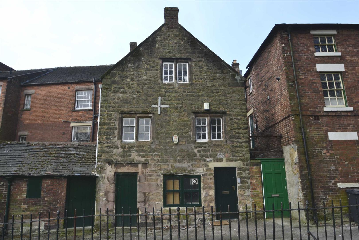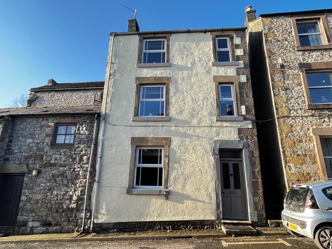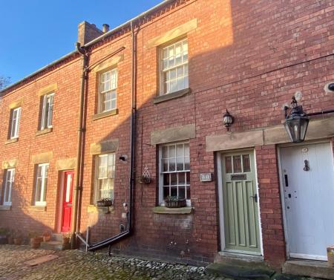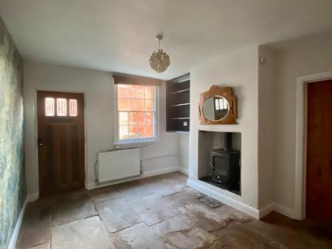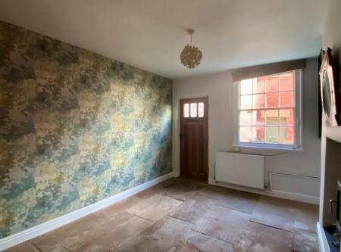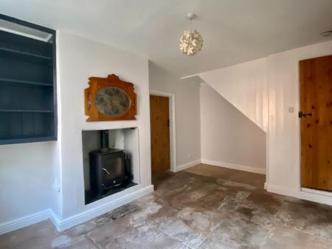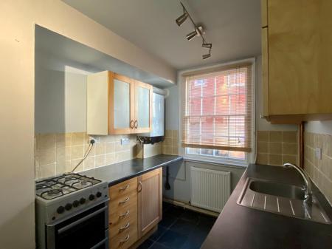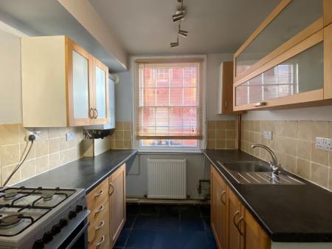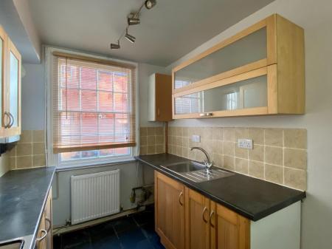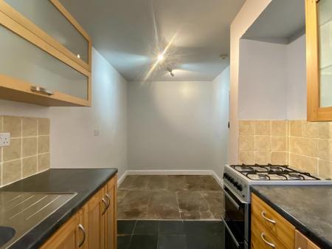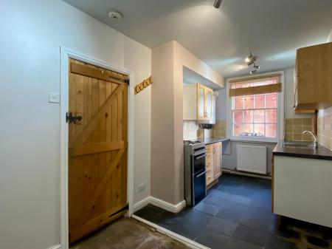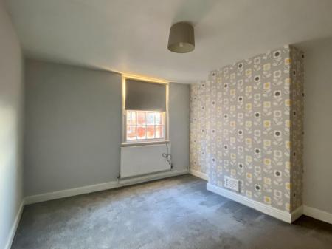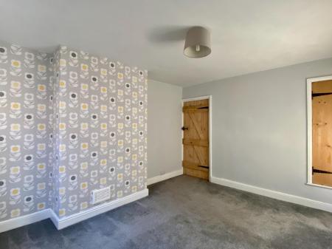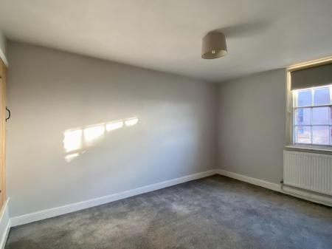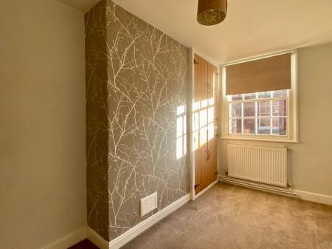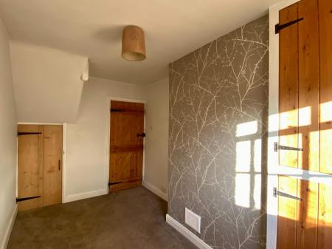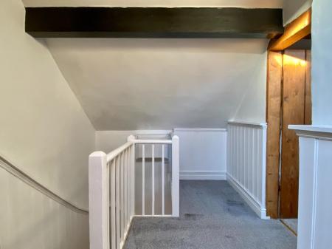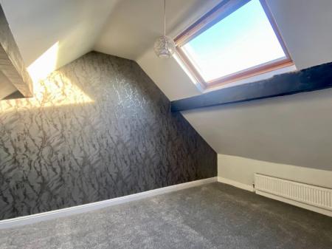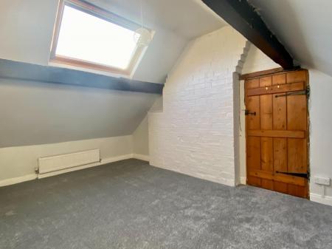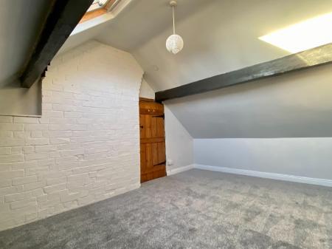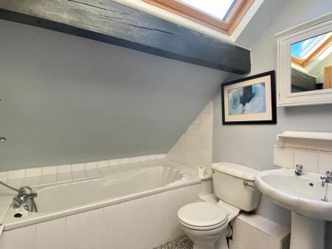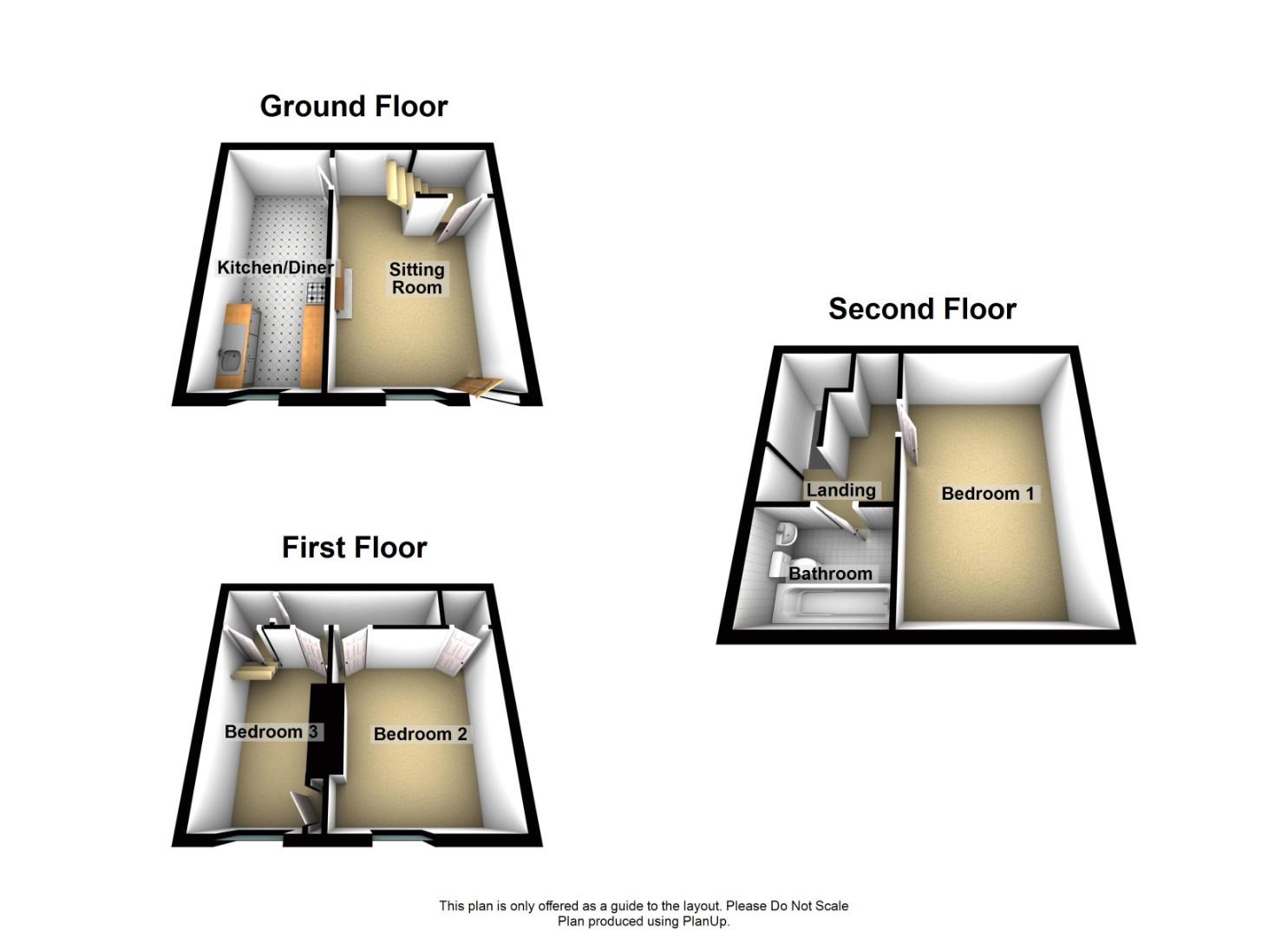- Three Bedroom Cottage
- Central Location
- Gas Central Heating
- Lounge with Woodburner
- Dining Kitchen
- Energy Rating E
- No Pets
- Employed/Retired only
- Non-smokers only
- Available Immediately
3 Bedroom Terraced House for rent in Wirksworth
Located at the heart of Wirksworth, tucked away in a private historic courtyard just steps from the town centre, is this three storey, three bedroom mews house. The property briefly comprises sitting room with multi-fuel stove, dining kitchen, two bedrooms to the first floor and the master bedroom and bathroom to the second floor. Please note that there is no outside space with this property. Employed/Retired Only, No Pets, No Smokers/Vapers. Available Immediately.
Location - This charming mews house looks onto the historic cobbled "Cook's Yard", tucked out of sight but just a short stroll from Wirksworth town centre. Wirksworth offers a good variety of shops, restaurants, pubs and cafes, and a lively arts and social scene including the famous Arts Festival. There are medical facilities and good schools nearby, and excellent transport links including regular bus services and trains from nearby Cromford. The Derbyshire Dales offer beautiful countryside walks and cycle rides, and nearby Carsington Water has water sports, walks and wildlife. A short drive takes you to the Peak District National Park
Ground Floor - From Cook's Yard, the hardwood door with leaded lights opens into the
Sitting Room - 16' x 10'8 - This is a good sized sitting room with a sash window to the front aspect. It has an original flagstone floor and the the multi-fuel stove provides a pleasant focal point. To the rear of the room is a timber door opening to the staircase which leads up to the first floor. To the opposite side of the room is a door accessing the
Dining Kitchen - 16' x 7'2 - The kitchen area has tiled flooring and is fitted with a range of wall and base units with roll top work surfaces with inset stainless steel sink and tiled splashbacks. There is a freestanding gas cooker and space and plumbing available for a washing machine as well as additional space for a fridge/freezer.
There are stone flags to the floor in the dining area which has ample space for a table and chairs.
To the front aspect is a sash window looking out onto Cook's Yard.
First Floor - The staircase leading up from the ground floor reaches the
Landing - With doors opening to two bedrooms and to stairs leading up to the second floor.
Bedroom Two - 12'10 x 10'8 - This is a good sized double bedroom with a sash window to the front aspect. It has the benefit of an over stairs wardrobe.
Bedroom Three - 12'10 x 7'2 - Also having a sash window to the front aspect is this single bedroom which has an under stairs storage cupboard and an additional larger cupboard fitting with shelves.
Second Floor - The stairs leading up from the first floor landing reach the
Derbyshire Landing - With doors off to the main bedroom and the bathroom, and an area suitable for a small study or reading nook.
Bedroom One - 16'7 x 10'9 - This is a generously sized double room with feature beams and a large Velux window to the rear aspect. Please note that there is restricted head height into the eaves.
Bathroom - 7'6 x 6'2 - Having vinyl flooring, this room is fitted with a white three piece suite comprising pedestal wash hand basin with tiled splashback, low flush WC and a bath with a hand held mixer shower attachment. There is an exposed ceiling timber and a Velux window to the rear.
Council Tax Information - We are informed by Derbyshire Dales District Council that this home falls within Council Tax Band B which is currently £1653 per annum.
Directional Notes - From our office in Wirksworth Market Place cross the road and head up West End. There is an alleyway on the left hand side of number 13 (red door), continue down here into Cook's Yard, where the property will be found on the right hand side.
Important information
Property Ref: 26215_32757653
Similar Properties
St. Johns Street, Wirksworth, Matlock
1 Bedroom Cottage | £650pcm
We are delighted to offer To Let this Grade II listed building located in the centre of the sought after town of Wirkswo...
Commercial Property | £625pcm
We are delighted to offer this ground floor, self contained retail unit which is located right in the heart of this popu...
North End, Wirksworth, Matlock
Commercial Property | £625pcm
We are delighted to offer To Let, this retail premises located on North End, just off the centre of Wirksworth. This spa...
2 Bedroom Flat | £675pcm
Grant's of Derbyshire are pleased to offer for rent this two double bedroom two storey spacious flat located within the...
2 Bedroom Semi-Detached House | £695pcm
Be the first to enjoy living in this recently constructed mews house set on a no through road within a short stroll of W...
Main Street, Middleton, Matlock
2 Bedroom Terraced House | £695pcm
We are delighted to offer To Let, this two bedroom terraced cottage located in the sought after village of Middleton-By-...

Grant's of Derbyshire (Wirksworth)
6 Market Place, Wirksworth, Derbyshire, DE4 4ET
How much is your home worth?
Use our short form to request a valuation of your property.
Request a Valuation
