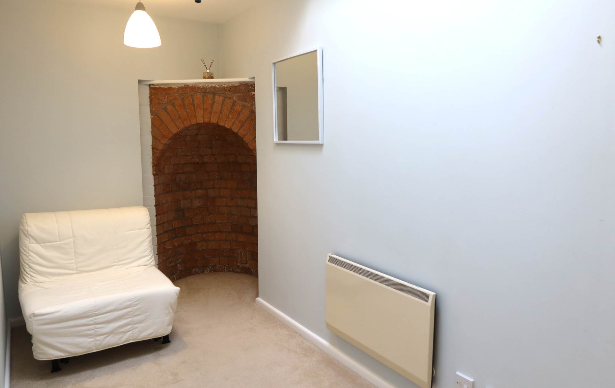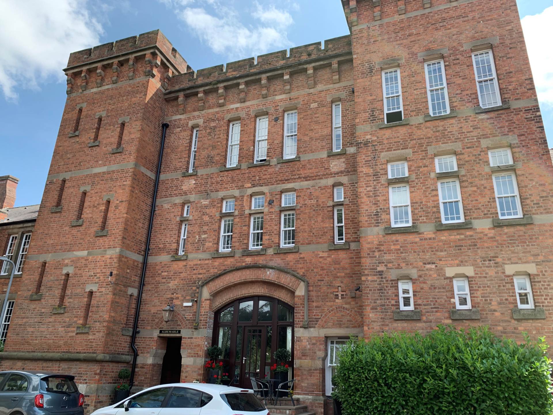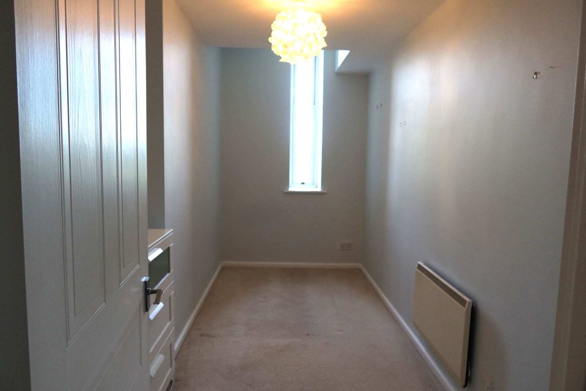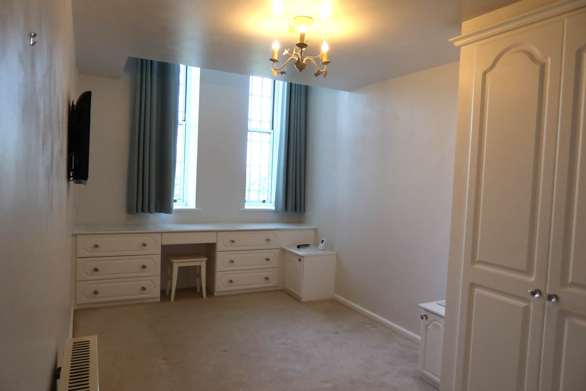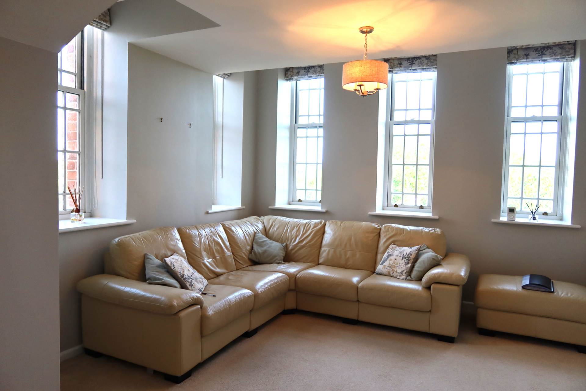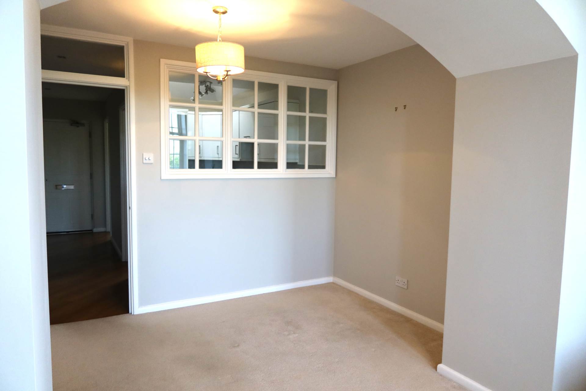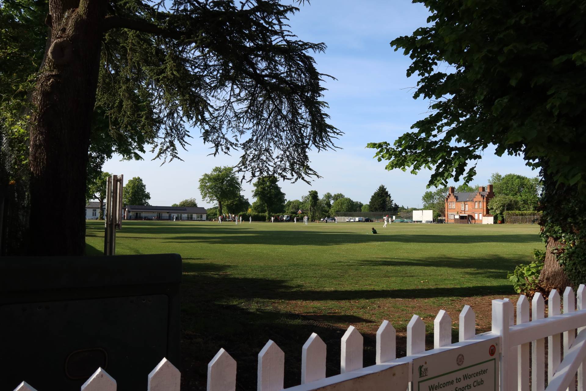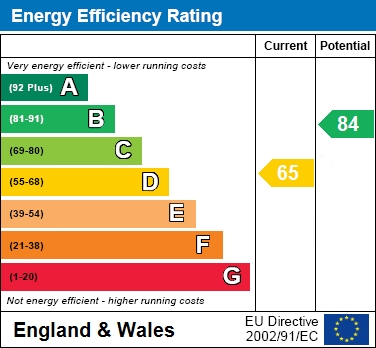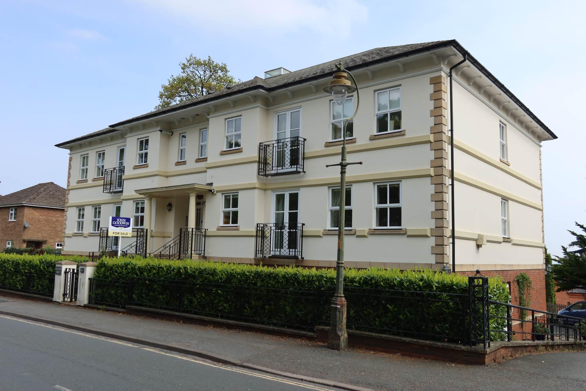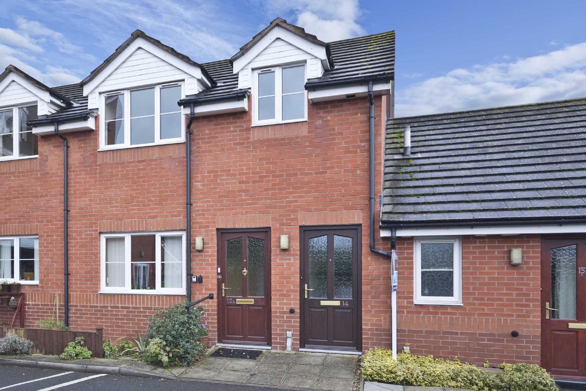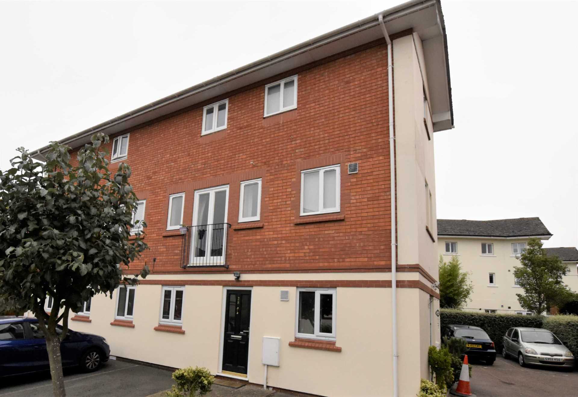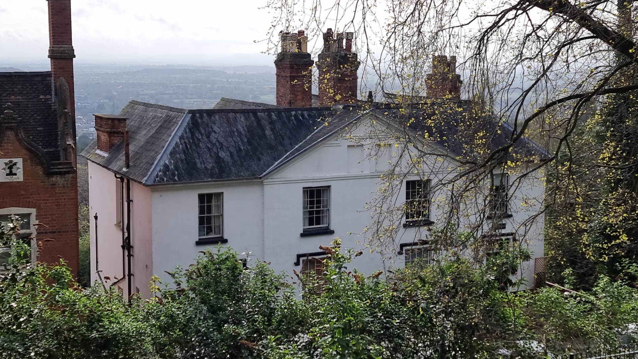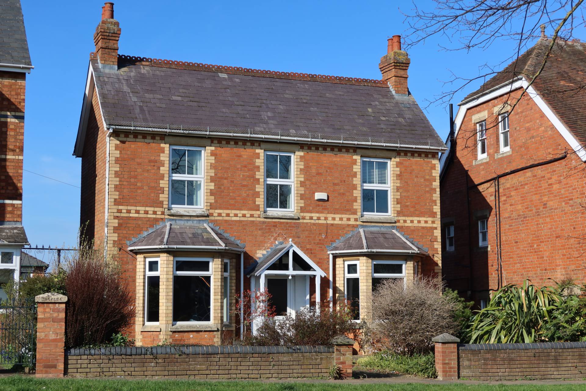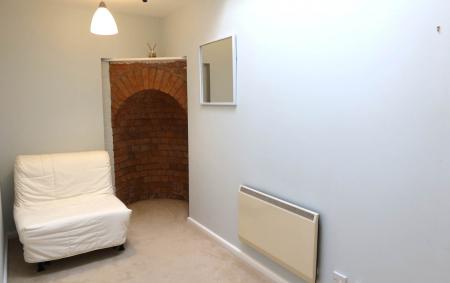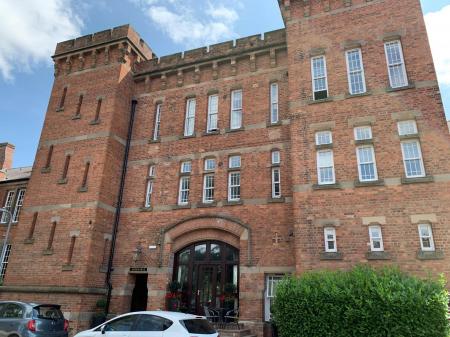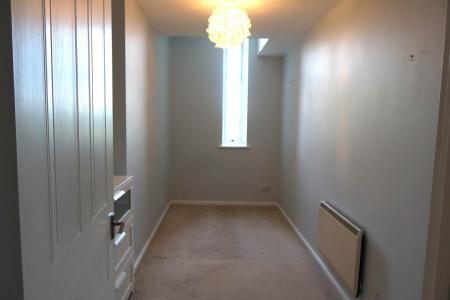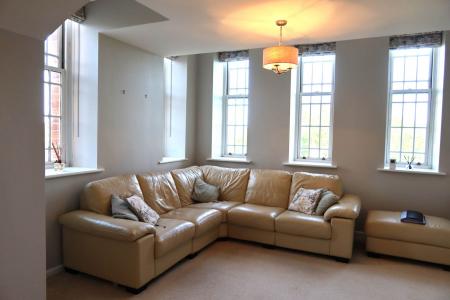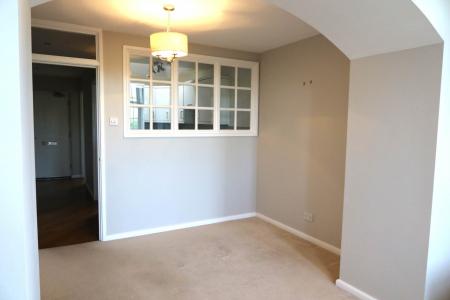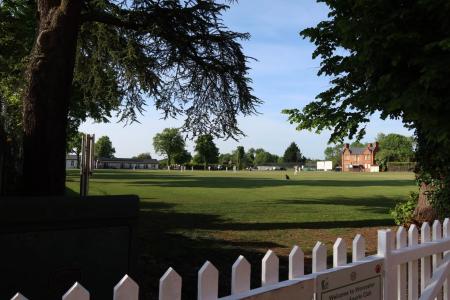- 3 Bedrooms
- Open plan lounge/diner
- Tastefully Presented Throughout
- Master Bedroom with Ensuite Bathroom
- Allocated Parking
- Available Now
- EPC pending
3 Bedroom Apartment for rent in Worcester
A well presented three bedroom second floor flat, situated close to Worcester City Centre and within easy reach of the motorway network Situated within a historic grade II listed building, the accommodation briefly comprises of: hallway, kitchen, large living room/dining room , three bedrooms, master with ensuite and bathroom. The property further benefits from communal gardens, views overlooking the cricket pitch ,and allocated parking. Unfurnished/ part furnished and available immediately. No pets. EPC -D.
COMMUNAL ENTRANCE
Stairwell with stairs rising to second floor.
HALLWAY
Large central hallway providing access to all rooms. Downlighters in ceiling, wood effect flooring, electric heater with decorative cover, storage cupboard, loft access.
DINING ROOM - 3.84m (12'7") x 2.46m (8'1")
Dining area with archway through to living room, and internal glazed window to seperate kitchen. Carpeted, central ceiling pendant with shade, electric heater.
LIVING ROOM - 5.04m (16'6") x 2.07m (6'9")
Large living room with 5 wooden casement windows with fitted roman blinds. Ceiling pendant, carpeted, electric heater. Corner leather sofa and foot stool available if required.
KITCHEN - 1.89m (6'2") x 3.25m (10'8")
A well appointed separate kitchen with a range of modern white base and wall units, with a dark grey work top. Bosch electric double oven & hob with extractor fan above.Washer dryer, fridge freezer, vinyl tiled flooring, ceiling track spot lights, central roof light.
BEDROOM 1 - 2.07m (6'9") x 5.04m (16'6")
Large master bedroom with a range of fitted wardrobes, drawers and a dressing table. Ceiling pendant with light fitting, carpeted, electric heater and two wooden casement windows with curtains. Loft access.
ENSUITE BATHROOM
White bathroom suite with low level w/c, pedestal sink with mixer tap and mirrored cabinet above. Shower cubicle with glass folding screen and electric shower. Fully tiled walls and floor, towel rail and extractor fan.
BEDROOM 2 - 1.74m (5'9") x 4.39m (14'5")
Good sized bedroom with a single wardrobe and set of drawers. Carpeted, ceiling pendant with a shade, window with roller blind, electric heater.
BEDROOM 3 - 1.07m (3'6") x 4.24m (13'11")
Single bedroom/office. Carpeted, electric heater, ceiling roof light, 2 pendant ceiling lights.
BATHROOM
White bathroom suite consisting of low level w/c, pedestal sink with mixer tap and mirrored cabinet above. Bath with mixer tap and electric shower above, with a glass screen and towel rail. Part tiled walls, laminate tile effect flooring, ceiling spot lights, extractor fan and heated towel rail.
OUTSIDE
Communal garden area.
LETTING PROCEDURE
If the property is suitable a prospective tenant will be asked to complete a simple Referencing form and Right to Rent check. We require photo ID for all adults living at the property (e.g. Passport or Driving licence with paper counterpart). The application form(s) will be passed to an insurance investigating company who will provide credit checks and a report (usually within a few days). The property will be held pending the outcome of an application. If the results of these checks are satisfactory then the tenancy can proceed. This property is available for an initial 6/12 month term thereafter a tenancy renewal term can be discussed. The landlord will require a returnable deposit equivalent to 5 weeks rent. No interest will accrue on the deposit, which will be registered with The Dispute Service (www.thedisputeservice.co.uk) in line with the new tenancy deposit scheme.
LEASE
The property is available on an initial 6/12 month Assured Shorthold Tenancy with the possibility of renewing at the end of this period. The tenant will be responsible for the interior up keep of the premises. No Smokers or pets. The rent is to be paid monthly (in advance) on the first of every month by standing order. We will be acting as managing agents for this property
PERMITTED PAYMENTS
Early termination of your tenancy should you need to terminate your tenancy prior to the date in the agreement, we would need to seek permission from your landlord. We would normally need to find a new tenant to take over from the date you wish to vacate, but you will be responsible for the rent up to the date of the expiry of the agreement or until such time as new tenants sign a tenancy agreement, whichever is sooner. We will charge 50% of one month`s rent + VAT, representing the charge for early termination.
Replacement of a lost key/security devices, where require d are charged at £50 or higher if reasonably required to cover cost of replacement keys/locks/fobs.
Payments in respect of utilities, communication services, TV licence and council tax are the responsibility of the tenancy.
A default fee for late payment of rent is charged at 3% above the Bank of England base rate in interest on the late payment of rent from the date the payment is missed.
Amendments in tenancy contract/change in sharer (Tenants request) £50 Inc. VAT per change or any reasonable costs incurred if higher - to cover the costs associated with preparing and executing the paperwork required.
HOLDING FEE
A holding deposit will be required to reserve the property. This will be equal to One weeks rent and will go towards the total figure due on the date of occupancy. The holding deposit is taken and will be retained if the tenant provides false or misleading information, fails a Right to Rent Check, Withdraws from the property for no legitimate reason or fails to take all reasonable steps to enter into a tenancy agreement and the landlord or agent takes all reasonable steps to do so. If a holding deposit is taken and a tenancy has not been signed into with 15 days, we would require written consent from the landlord to extend this period. The holding deposit is refundable if the landlord withdraws from the tenancy for a non-legitimate reason.
INSURANCE
We advise that all tenants take out contents insurance. Our Client Money protection scheme is covered under Propertymark.
SERVICES
Mains electricity, water and drainage were laid on and connected at the time of our inspection. Council Tax Band: D
VIEWINGS
Strictly by appointment with the Agents. Viewings available from 9.00 to 5.00 Monday to Friday and 10.00 to 13:30 on Saturdays.
REDRESS
PL&J are members of The Property Ombudsman scheme.
Notice
All photographs are provided for guidance only.
Redress scheme provided by: The Property Ombudsman (5114859)
Client Money Protection provided by: Propertymark (C0010761)
Utilities
Electric: Mains Supply
Gas: None
Water: Mains Supply
Sewerage: Mains Supply
Broadband: Unknown
Telephone: Unknown
Other Items
Heating: Electric Storage Heaters
Garden/Outside Space: No
Parking: Yes
Garage: No
Property Ref: 81515_7078
Similar Properties
2 Bedroom Flat | £1,200pcm
Situated on Graham Road in the heart of Great Malvern, close to all the shops and amenities. This well presented first f...
2 Bedroom Apartment | £875pcm
This beautifully presented first floor apartment briefly consists of; private entrance, entrance hall with stairs leadin...
1 Bedroom Apartment | £695pcm
A 1 bedroom ground floor apartment in a central Worcester location. The property is well presented with its own private...
3 Bedroom Flat | £1,400pcm
A delightful and well presented three bedroom garden flat, occupying a historic Grade II listed building and within walk...
4 Bedroom Detached House | £1,795pcm
A generously sized Victorian detached home located in the sought-after Barnards Green area with its many shops/cafe`s an...

Philip Laney & Jolly Lettings & Block Management (Great Malvern)
23 Worcester Road, Great Malvern, Worcestershire, WR14 4QY
How much is your home worth?
Use our short form to request a valuation of your property.
Request a Valuation
