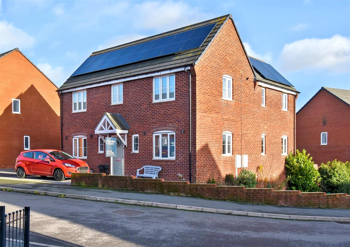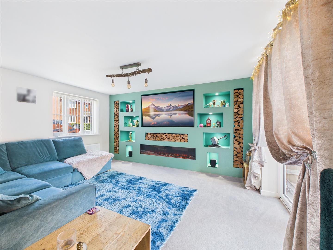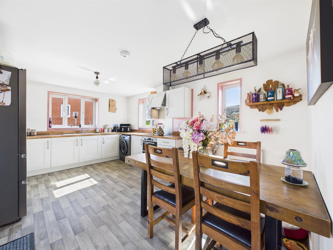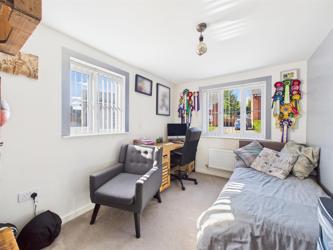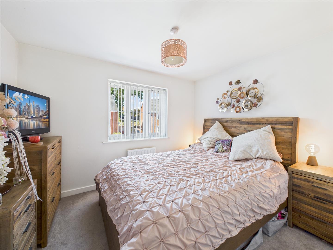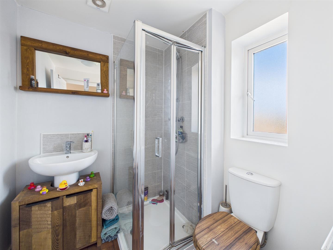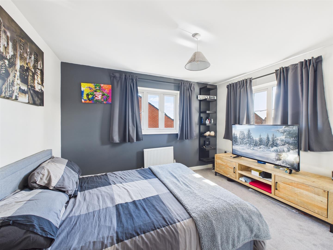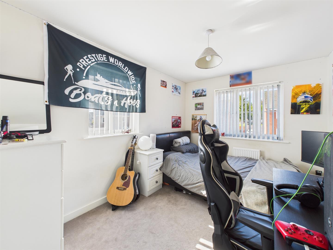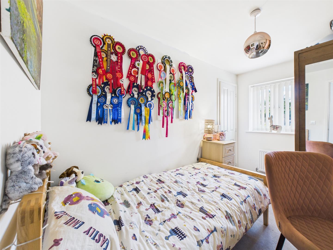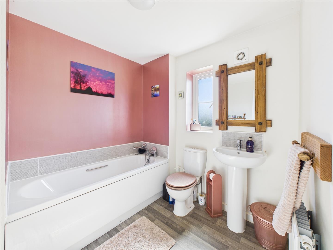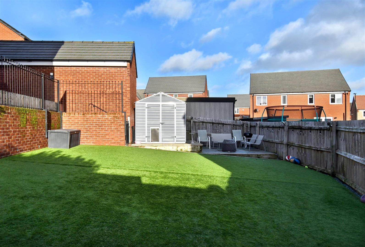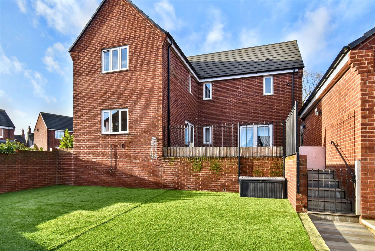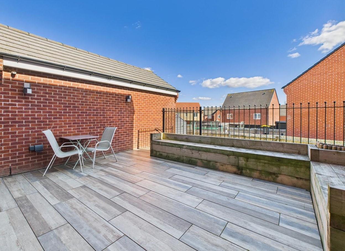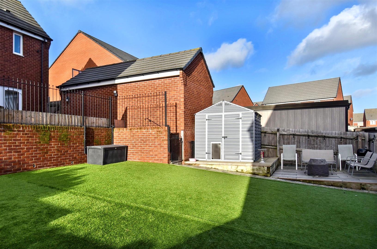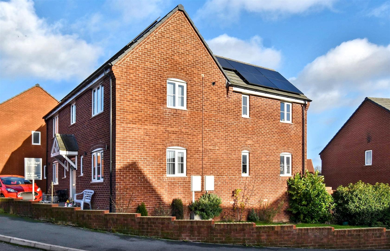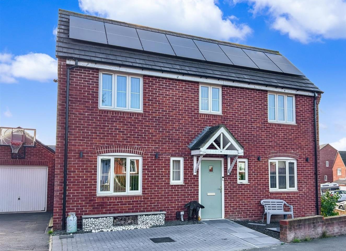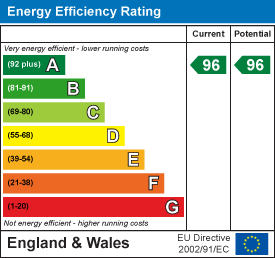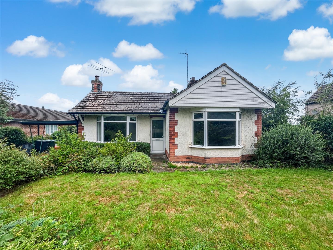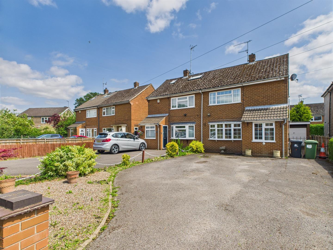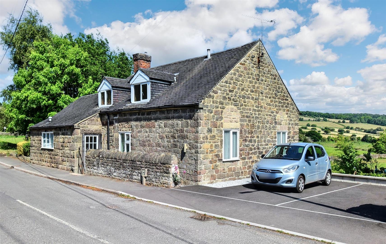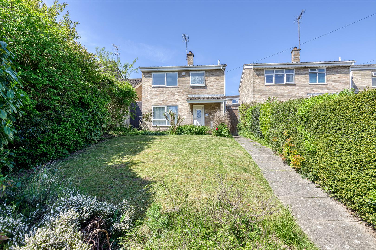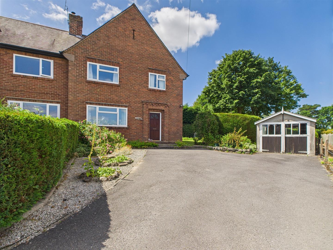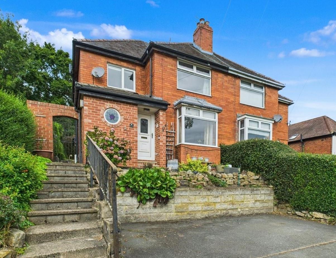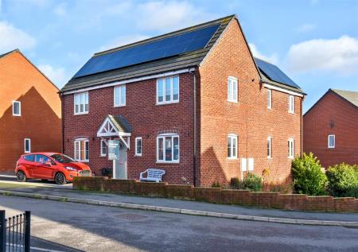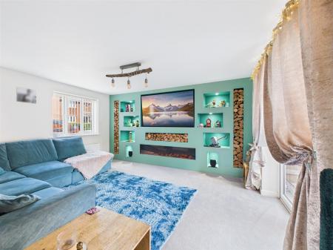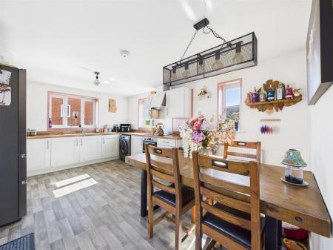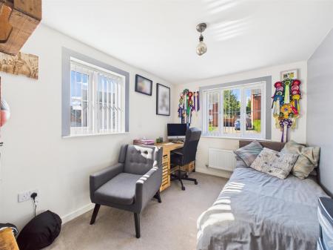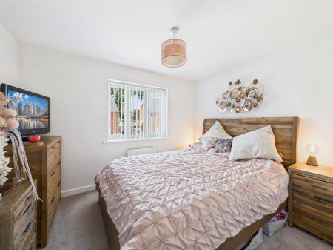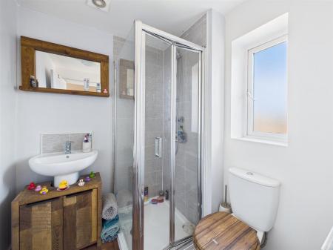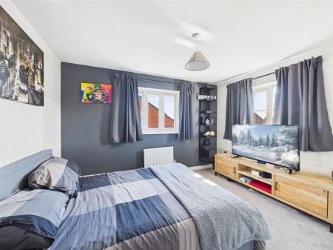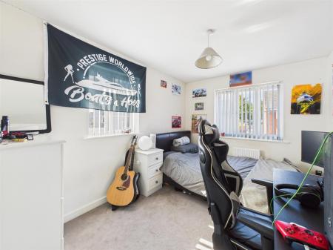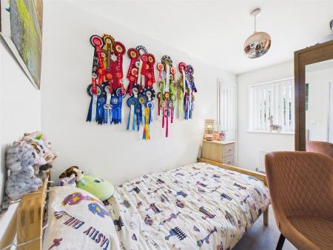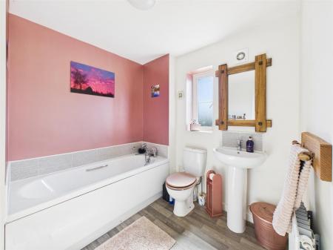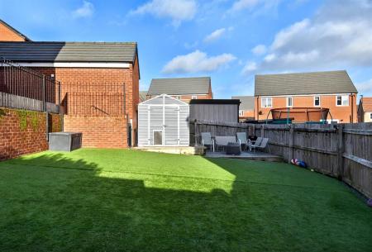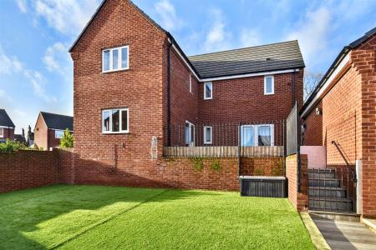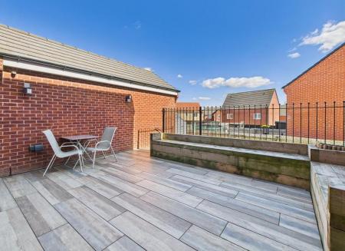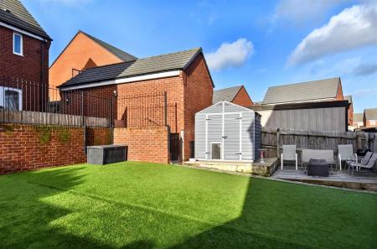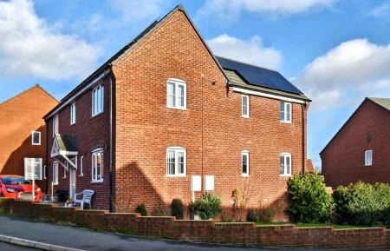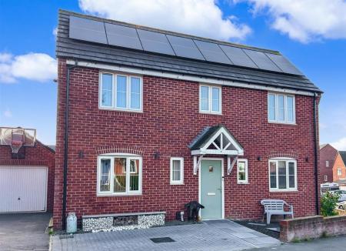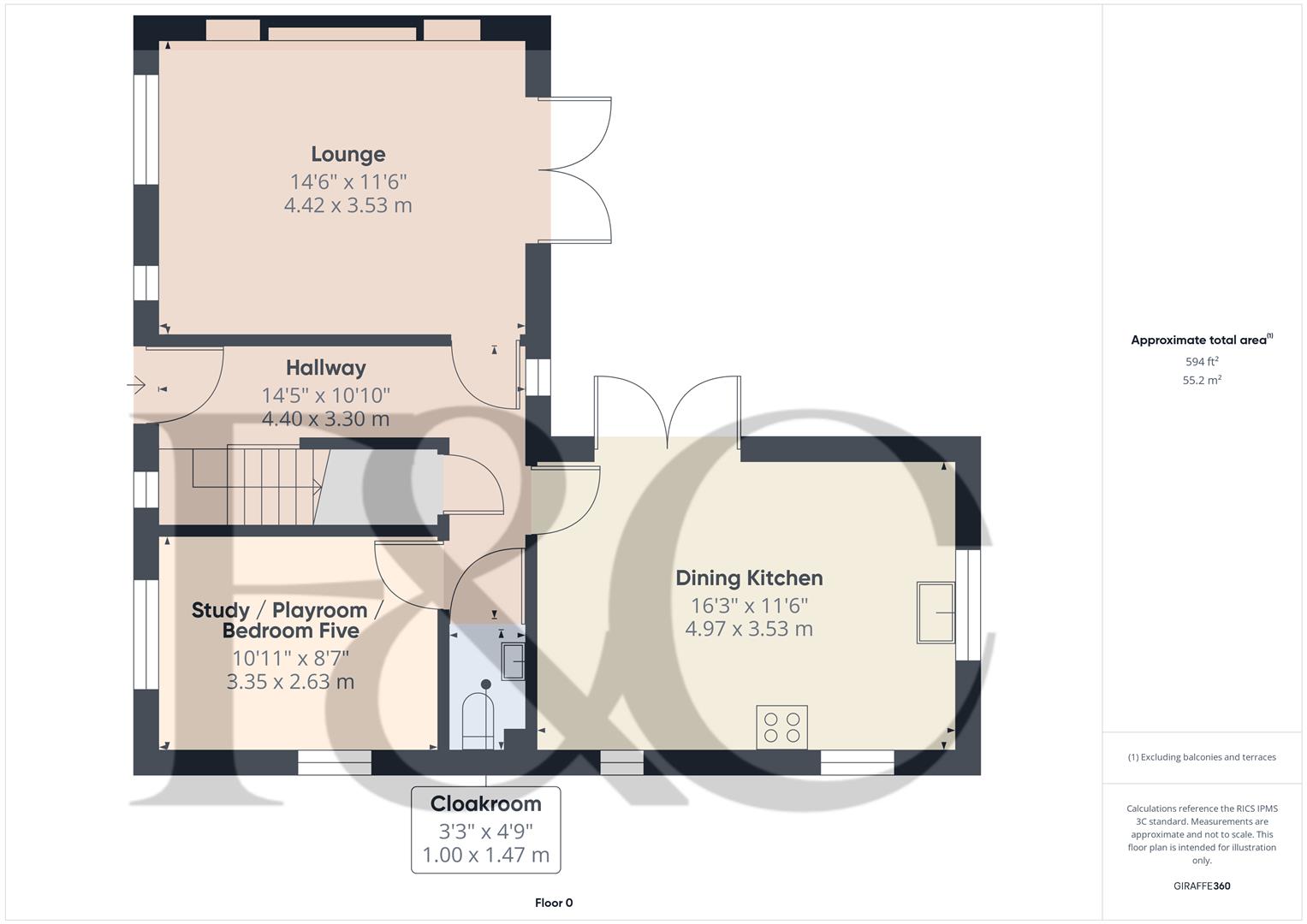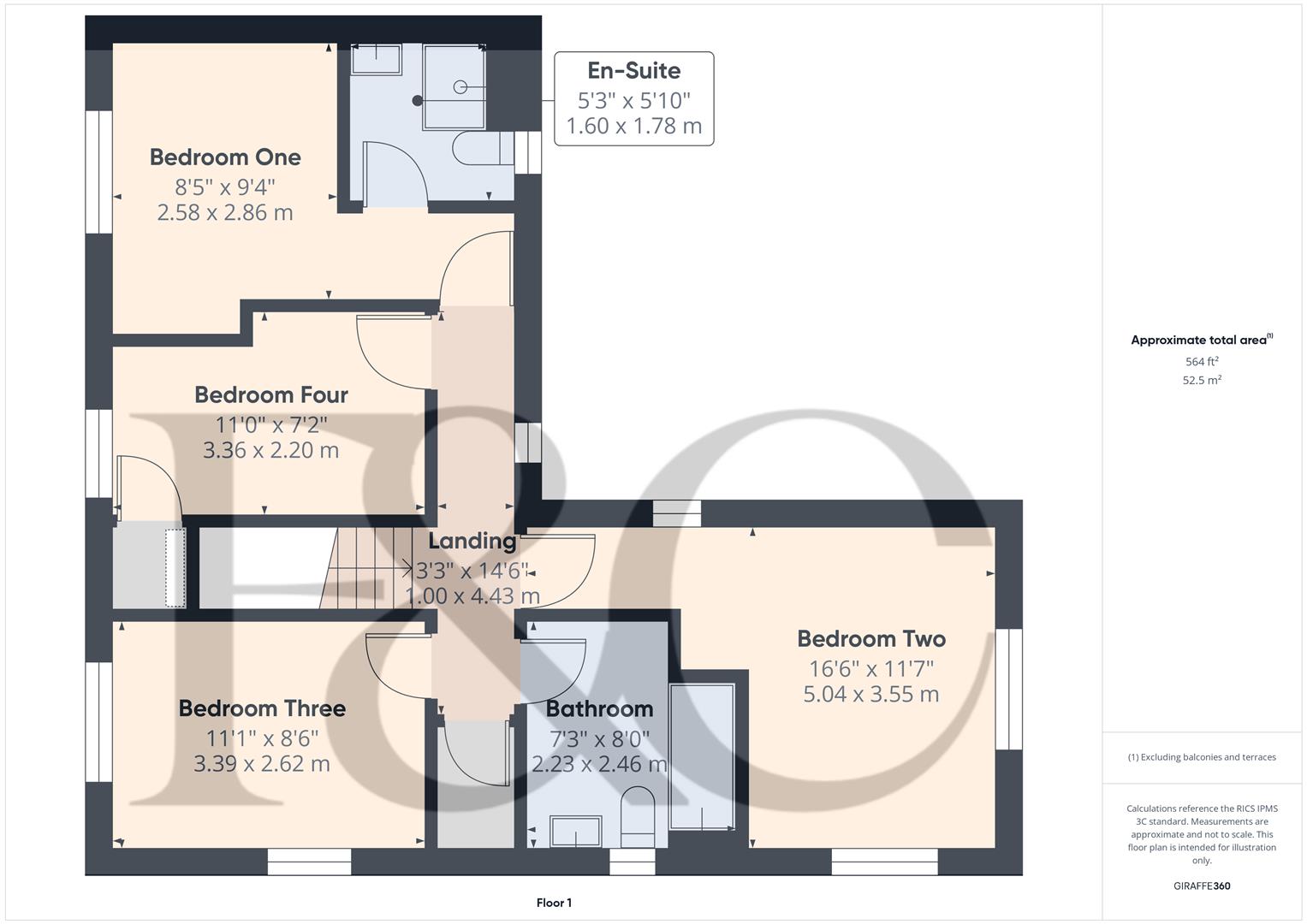- Family Detached Home Built 2019 - Generous Size House & Garden Plot
- * 2023 High Efficient Solar Panels & Battery - EPC rating A *
- Lounge & Playroom/Study
- Kitchen/Dining Room with Doors to Gardens
- Four Bedrooms - En-suite & Family Bathroom
- Generous Garden Plot - One of the Largest on the Development
- Car Parking For Three Vehicles & Brick Detached Garage
- Popular Development - Excellent Transport Links - A38 & M1
- Chesterfield - 15 miles, Derby - 17 miles, Nottingham 17 miles
- McArthurGlen Designer Outlet Shopping Centre - 3 miles
4 Bedroom Detached House for sale in Alfreton
This impressive detached family home offers a perfect blend of modern living and convenience. Built in 2019, the property boasts a generous size of 1,158 square feet, providing ample space for family life.
One of the standout features of this property is its commitment to energy efficiency, highlighted by the high-efficiency solar panels installed in 2023, complete with a battery system. This not only contributes to a sustainable lifestyle but also enhances the home's EPC rating of A, making it an environmentally friendly choice.
The exterior of the property is equally impressive, with a generous garden plot that offers plenty of space for outdoor activities and family gatherings. Additionally, there is car parking available for three vehicles and a detached garage.
Situated in a popular development, this home enjoys easy access to the A38 road and the M1 motorway, making it an ideal location for commuters. With its modern amenities and prime location, this detached house is a wonderful opportunity for those seeking a family home in a vibrant community.
The Location - Located in the popular village of Tibshelf which has a good range of local facilities including schools, shops and public houses.. Having excellent road network links (A38 and M1) yet open countryside is on the doorstep together with Hardwick Hall and the Five Pits Trail.
Accommodation -
Entrance Hall - 4.40 x 3.30 (14'5" x 10'9") - Accessed via a double glazed door and having a double glazed window to the front. There is a wood grain effect vinyl floor, a central heating radiator, a useful understairs cupboard providing excellent storage space and stairs lead off to the first floor. Having a UPVC double glazed window to the rear.
Cloakroom - 1.47 x 1.00 (4'9" x 3'3") - Appointed with a two piece suite comprising a pedestal wash handbasin and a low flush WC with complementary tiling to the splashback areas. There is an extractor fan, a wood grain effect vinyl floor and a central heating radiator.
Lounge - 4.42 x 3.53 (14'6" x 11'6") - Having a feature media wall with inset area for a TV, underlit shelving and a feature contemporary real flame effect gas fire. There is a central heating radiator, two UPVC double glazed windows to the front and UPVC double glazed French doors which provide access to the rear patio.
Kitchen/Dining Room - 4.97 x 3.53 (16'3" x 11'6") - Comprehensively fitted with a range of modern base cupboards, drawers and eye level units with a complementary wood grain effect work surface over incorporating a sink drainer unit with mixer tap. Integrated appliances include a double electric oven, hob, extractor hood with light and there is space for an American style fridge freezer. Having a wood grain effect, luxury vinyl floor, a central heating radiator, plumbing for an automatic washing machine, UPVC double glazed windows to the rear and side overlooking the garden and UPVC double glazed French doors provide access to the rear patio.
Study/Play Room/Bedroom Five - 3.35 x 2.63 (10'11" x 8'7") - Having a central heating radiator and two UPVC double glazed windows to the front and side elevation.
On The First Floor -
Landing - 4.43 x 1.00 (14'6" x 3'3") - With a central heating radiator and a double glazed window to the rear elevation.
Bedroom One - 2.86 x 2.58 (9'4" x 8'5") - Having a central heating radiator and a UPVC double glazed window to the front elevation.
En-Suite - 1.78 x 1.60 (5'10" x 5'2") - Appointed with a three piece suite comprising a corner shower cubicle with glass shower doors and mains fed shower over, a low flush WC and a pedestal wash handbasin with complementary tiling to all splashback areas. There is a wood grain effect floor, a central heating radiator, an extractor fan and a double glazed window to the rear.
Bedroom Two - 5.04 x 3.55 (16'6" x 11'7") - Having three UPVC double glazed windows to the side and rear elevations and two central heating radiators.
Bedroom Three - 3.39 x 2.62 (11'1" x 8'7") - With a central heating radiator and double glazed UPVC windows to the front and side elevations.
Bedroom Four - 3.36 x 2.20 (11'0" x 7'2") - Having a central heating radiator, a UPVC double glazed window to the front elevation and a built-in wardrobe providing excellent hanging and storage space.
Family Bathroom - 2.46 x 2.23 (8'0" x 7'3") - Appointed with a three piece white suite comprising a panelled bath with hand held shower attachment over, a pedestal wash handbasin and a low flush WC. There is tiling to the splashback areas, a central heating radiator, a wood grain effect floor, an extractor fan and a double glazed window with frosted glass.
Outside - To the side of the house there is a tarmacadam driveway which provides off-road car parking for two cars and leads to a single detached garage with up and over door, light and power. There is an additional block paved, hard standing area to the front which provides off-road parking for one vehicle. The front garden has a walled surround and extends to the side of the house which is mainly laid to lawn. To the rear a gate provides access to an enclosed rear garden which has an extensive patio area with timber seating area to the surround. There is outside lighting and electricity. Having wrought iron railings to the surround and steps lead down to the rear garden which is laid with a low-maintenance theme with artificial grass and a fenced surround. There is an additional patio area which is perfect for entertaining and al fresco living.
Council Tax Band D -
Property Ref: 10877_34208009
Similar Properties
Highlands, Horsley Road, Horsley Village, Derby
3 Bedroom Detached Bungalow | £295,000
Nestled in the charming village of Horsley, Derby, this delightful detached bungalow presents an excellent opportunity f...
New Zealand Lane, Duffield, Belper, Derbyshire
3 Bedroom Semi-Detached House | Offers in region of £295,000
ECCLESBOURNE SCHOOL CATCHMENT AREA - Extended three bedroom family semi-detached house offering comfort and potential. L...
Chapel House, Belper Lane End, Belper, Derbyshire
2 Bedroom Detached House | Offers in region of £295,000
LOOKING FOR A PROJECT ! Nestled in the picturesque Belper Lane End, this charming stone detached cottage offers a unique...
Abbey Lane, Darley Abbey, Derby
3 Bedroom Detached House | Offers Over £299,950
ECCLESBOURNE SCHOOL CATCHMENT AREA - A well-presented three bedroom detached property with garage located in the heart o...
Ferrers Crescent, Duffield, Belper, Derbyshire
3 Bedroom Semi-Detached House | Offers in region of £299,950
ECCLESBOURNE SCHOOL CATCHMENT AREA - This highly appealing semi-detached family home offers a delightful blend of comfor...
The Chase, Little Eaton, Derby
3 Bedroom Semi-Detached House | Offers in region of £299,950
ECCLESBOURNE SCHOOL CATCHMENT AREA - This is an extended, three bedroom, semi-detached residence occupying a prime resid...

Fletcher & Company (Duffield)
Duffield, Derbyshire, DE56 4GD
How much is your home worth?
Use our short form to request a valuation of your property.
Request a Valuation
