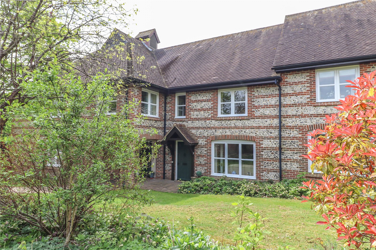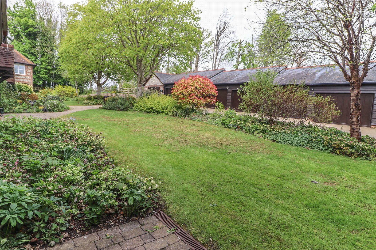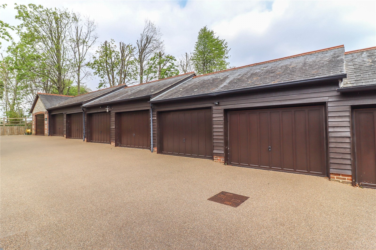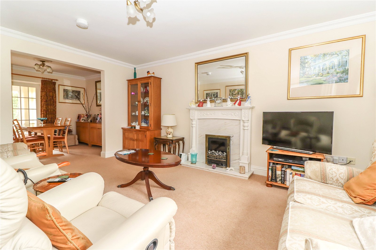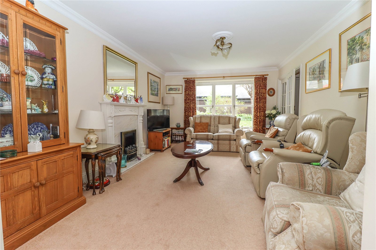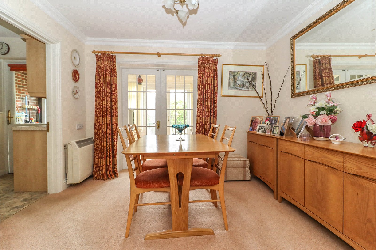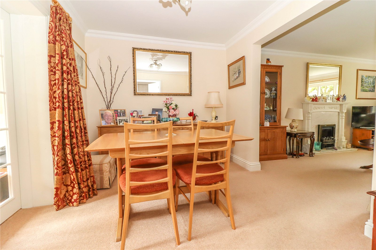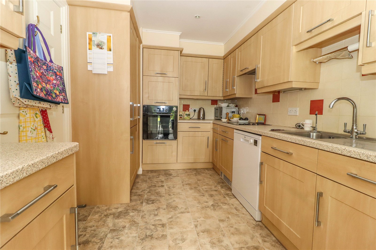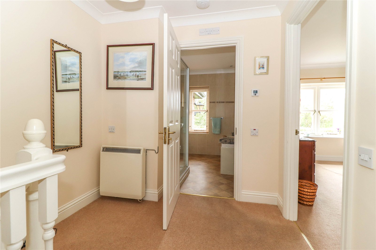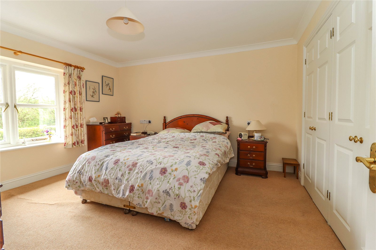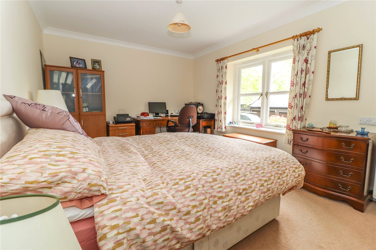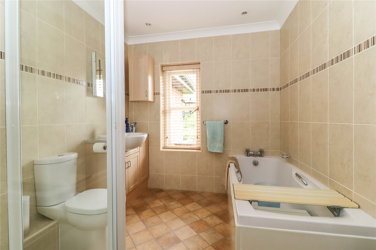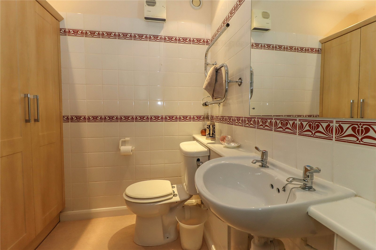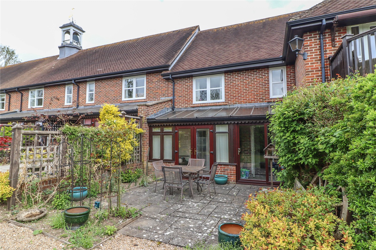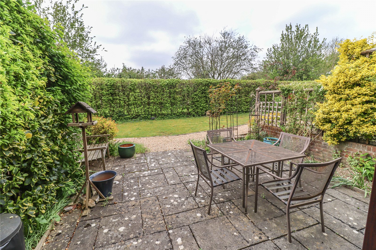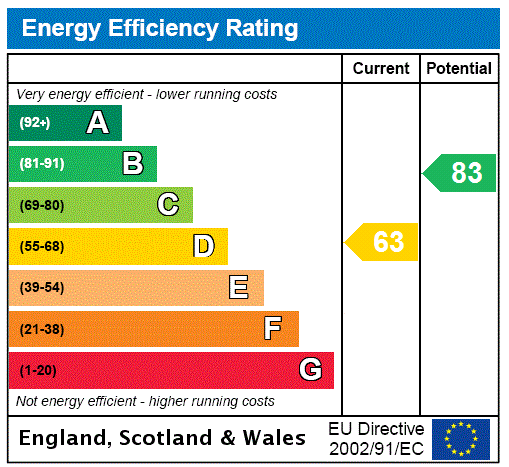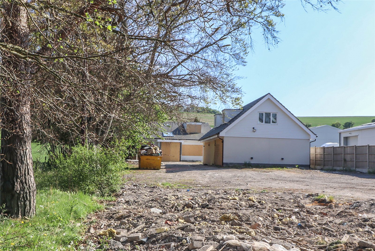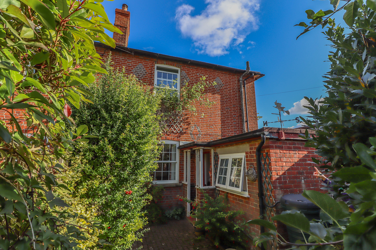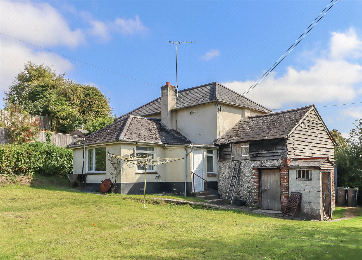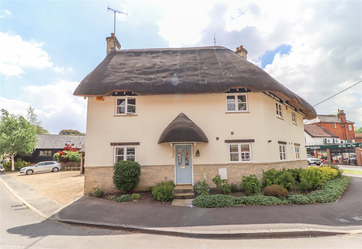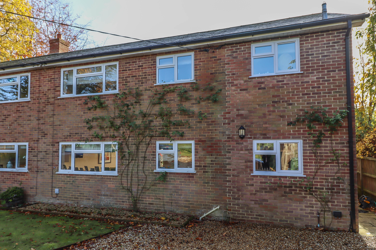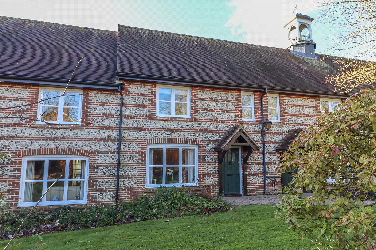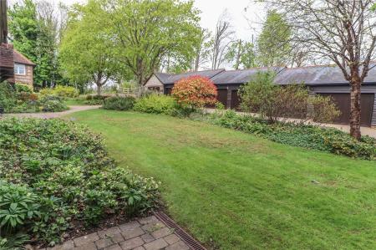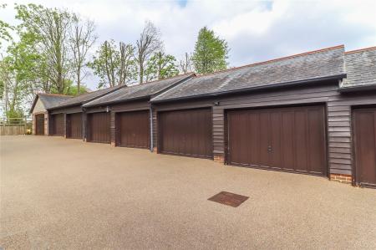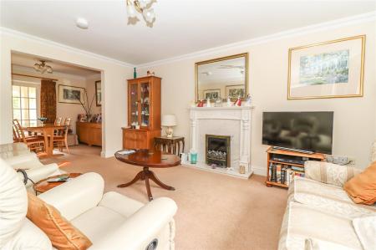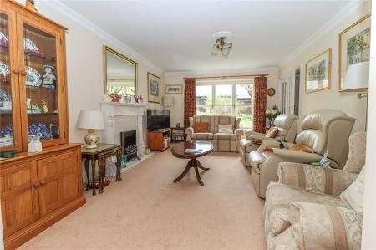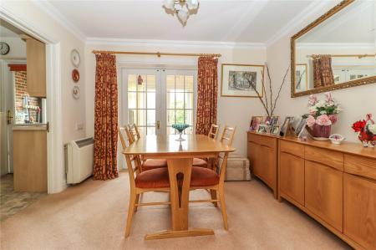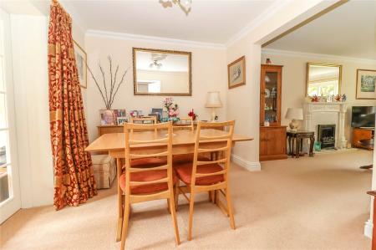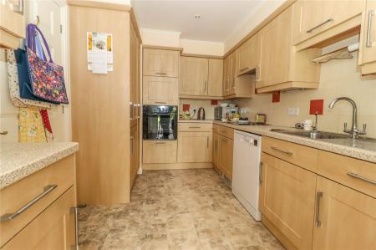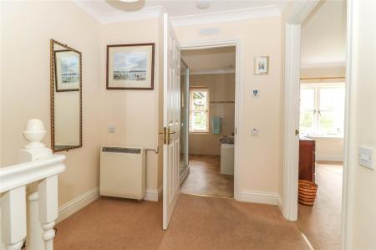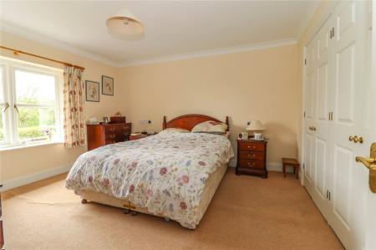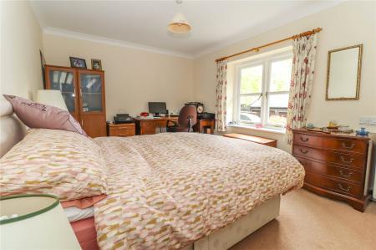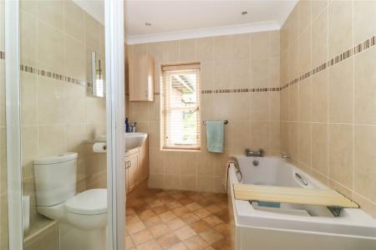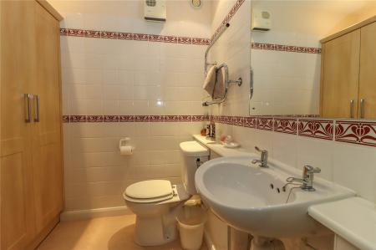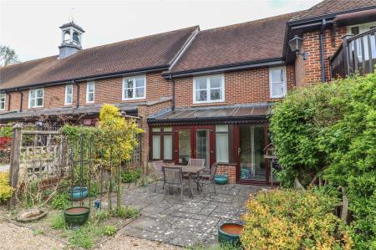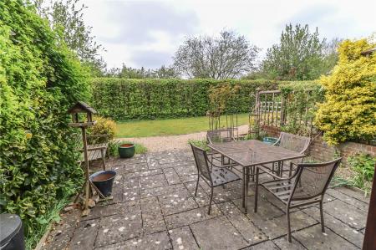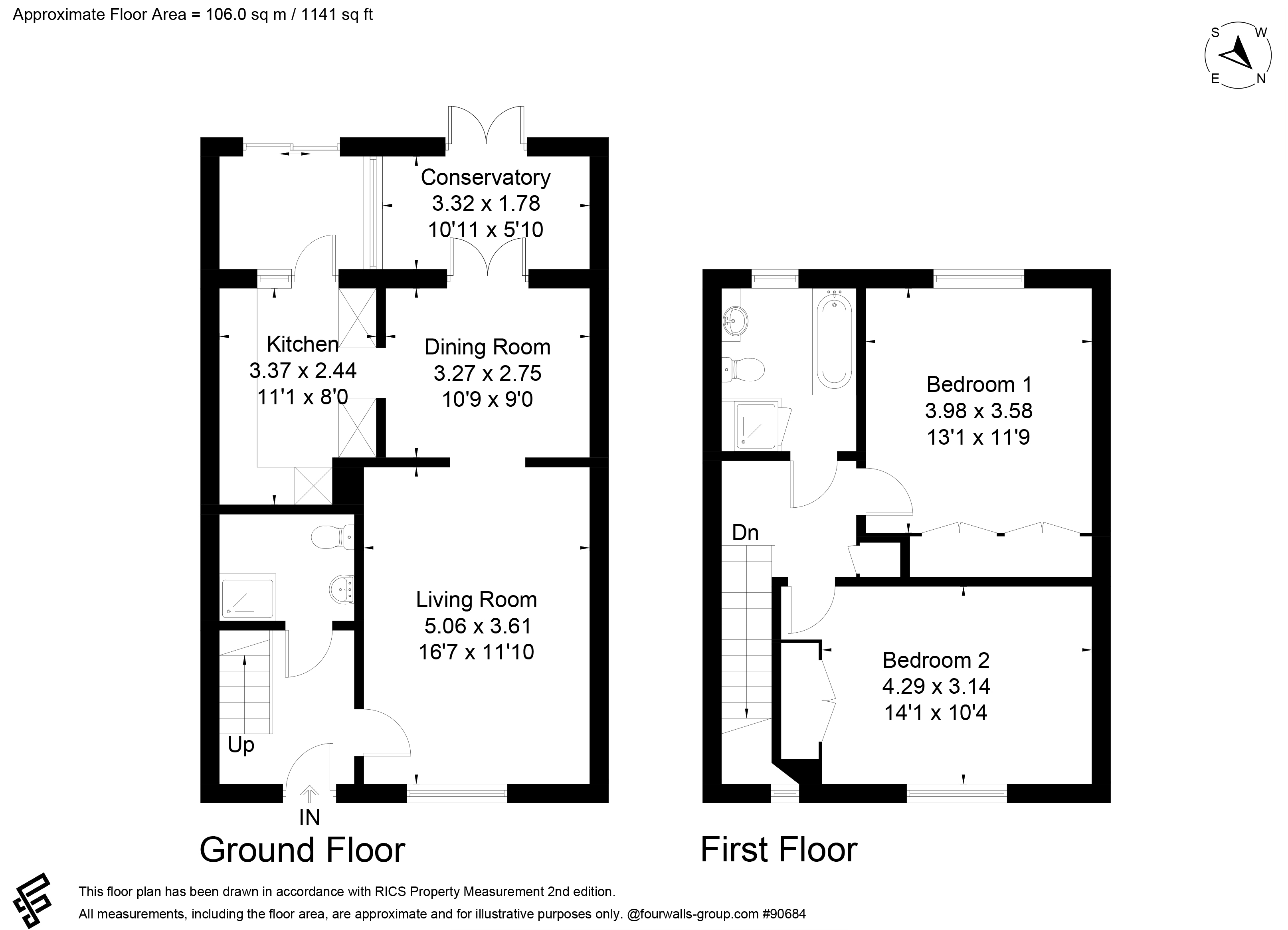- Well presented
- Spacious and light
- Garage / workshop
- Private and communal garden
- Edge of village
- Walks - shop / post office - two pubs
2 Bedroom Terraced House for sale in Andover
A cottage style dwelling attractively constructed with brick and flint elevations beneath a tiled roof. The property is situated within a small and exclusive development for the over 60's created by Cognatum Estates and standing within communal landscaped gardens with views towards St Peters Church (12th Century). Cognatum Estates maintain, repair and insure all the buildings, arrange the window cleaning and refuse collection and tend to the garden and grounds thereby freeing owners and residents from these responsibilities. There is a personal alarm system in each property and resident estate managers are on hand to provide support and help when needed. This well presented and generous proportioned property comprises porch, reception hall, ground floor cloakroom where there is space to install a shower if required and recess and plumbing for a washing machine. Living room with large picture window and feature fireplace. Separate dining room, garden room and modern kitchen. A completely enclosed rear porch area has also been created leading out to a private westerly facing terrace with flower beds. To the first floor there are two large double bedrooms and a fitted bathroom also with shower cubicle. The property has the additional benefit of a Garage/workshop.
Outside Tiled entrance porch on exposed brackets, overhead light, panelled door into:
Reception Hall Coir mat at threshold. Staircase with turnstile balustrade rising to the first floor. Stair lift and hand rail to opposite side. Coat hooks. Pendant light point. Low door to understairs store. Small pane glazed door with similar panel to side into living room. Further panelled door into:
Cloakroom Mainly tiled walls. White suite. Wall hung wash hand basin with tiled splashback, large mirror and shaver socket above. Low level WC to one side. High level towel radiator. Deep alcove with space for shower. Currently with built-in double cupboard, one half for cloaks the other half deep shelving. Recess and plumbing for washing machine. Downlighters. Extractor fan.
Living Room A large reception room with deep, wide picture window to the front aspect overlooking part of the landscaped communal grounds. Central feature fireplace, electric coal effect fire with inset granite surround and raised hearth. Decorative white washed mantelpiece. Ceiling coving. Central ceiling rose and light point. Wide opening into:
Dining Room Space for table and side board or dresser. Ceiling coving. Central ceiling rose with light point. Panelled door into kitchen. Small pane glazed double doors into:
Garden Room Double glazed elevations standing on brick plinths beneath a profile high ceiling. Glazed double doors and high level window overlooking the rear garden and giving access to the terrace.
Kitchen Modern. Stainless steel sink unit with mixer tap and drinking water tap, drainer to one side, roll top work surfaces with ceramic tiled splashback. Concealed water softener. A range of high and low level cupboards and drawers. Bosch oven and grill. Four ring ceramic hob with extractor fan and light above. Integrated fridge and freezer with pull out larder to one side. A recently replaced full sized Beco dishwasher. Fuse box. Downlighters. Half glazed door and high level window to rear aspect where there is a:
Useful Boot Room / Store High profile ceiling and sliding glazed door onto rear terrace and garden.
First Floor
Central landing Pendant light point. Access via hatch to boarded loft space with recently replaced hot water cylinder. Tall linen cupboard. Panelled doors to bedrooms and bathroom.
Bedroom 1 A substantial double bedroom with deep picture window to the rear aspect providing open country views. Twin built-in double wardrobe cupboards. Pendant light point.
Bedroom 2 A further substantial double bedroom with similar large window to the front aspect. Overlooking part of the communal gardens and garaging. Built-in double wardrobe cupboard. Pendant light point.
Bathroom Well appointed. White suite comprising of panelled bath with mixer tap to one end. Wash hand basin set into roll top sill with mixer tap and electric mirror above; cupboards above and below. Low level WC. Glass/tiled shower enclosure with mixer shower. Floor to ceiling tiled walls. Window to rear aspect. Chrome towel radiator. Downlighters. Extractor fan.
Outside The property has the benefit of a level paved courtyard style rear garden with herbaceous and rose borders screened to either side by brickwork, trellis and plants. Direct access from here to the communal gardens and walks to the village.
Services Mains water, electricity and drainage. Note: No household services or appliances have been tested and no guarantees can be given by Evans and Partridge.
Service Charge �2,250 per quarter
Security 24 hour emergency cover is provided by resident Cognatum Managers, and when off duty by their relief. This combined with Aid Call emergency greatly enhances security.
Guest Site and Laundry On the site there is a comfortable guest suite for use by residents� guests. There is also a modern laundry for the use of all residents.
Mini Bus Service St Peters Close has its own mini bus which takes residents on twice weekly shopping trips to Andover.
Lease 150 year lease (from 1998)
Ground Rent One peppercorn
Directions SP11 7SF
Council Tax F
Property Ref: 031689_STO250051
Similar Properties
Stockbridge Road, Lopcombe, Salisbury, Wiltshire, SP5
5 Bedroom Detached House | £395,000
Public Notice - Property Address: Valley Farm, Stockbridge Road, Lopcombe, Salisbury, SP5 1BWWe are acting for the mortg...
Broughton, Stockbridge, Hampshire SO20
2 Bedroom End of Terrace House | Offers in region of £395,000
An end of terrace house forming part of a beautiful former Victorian terrace featuring ground floor accommodation with h...
Middleton Road, Winterslow, Salisbury, Wiltshire, SP5
2 Bedroom Detached House | £385,000
A detached period cottage with a small attached barn/workshop and south westerly facing garden with scope for modernisat...
Byford Gardens, Porton, Salisbury, Wiltshire, SP4
3 Bedroom Semi-Detached House | £400,000
A modern character three bedroom house with car barn parking and landscaped southerly facing garden set in the heart of...
Monxton, Andover, Hampshire SP11
3 Bedroom Semi-Detached House | Offers in region of £420,000
An extended semi-detached family home with well presented accommodation and a southerly facing gardenThis property is s...
St. Peters Close, Goodworth Clatford, Andover, Hampshire, SP11
2 Bedroom Terraced House | £420,000
An attractive and spacious brick and flint mews style cottage with two double bedrooms and a west facing courtyard style...

Evans & Partridge (Stockbridge) (Stockbridge)
Stockbridge, Hampshire, SO20 6HF
How much is your home worth?
Use our short form to request a valuation of your property.
Request a Valuation
