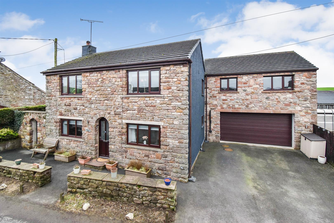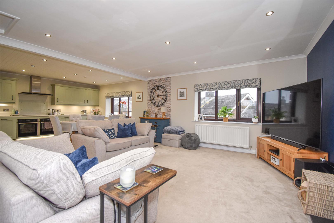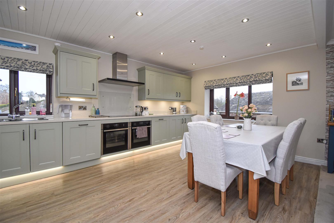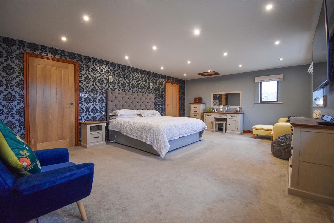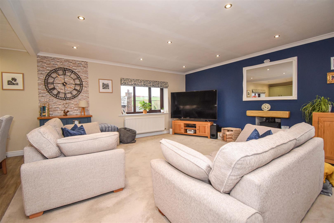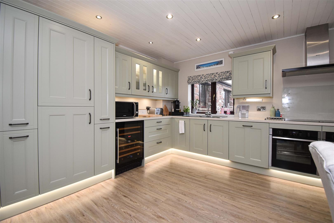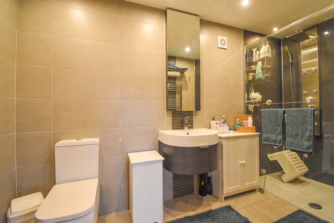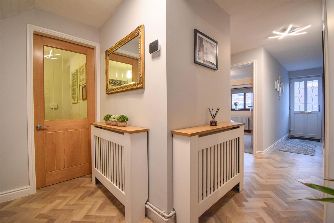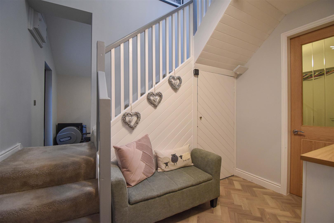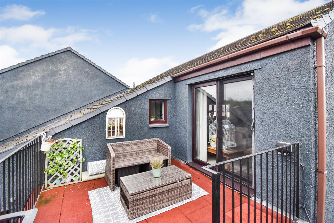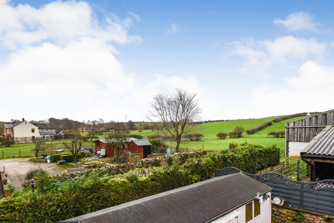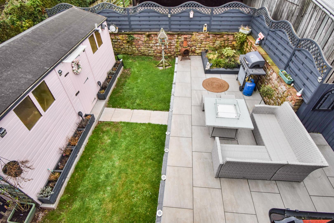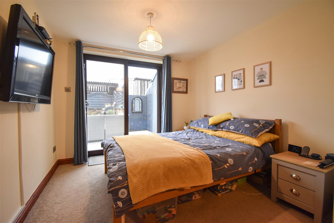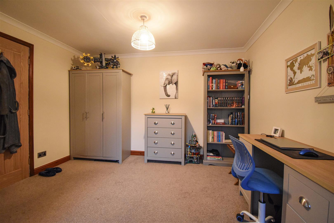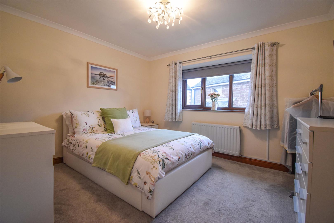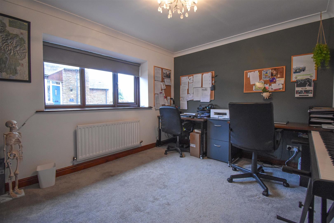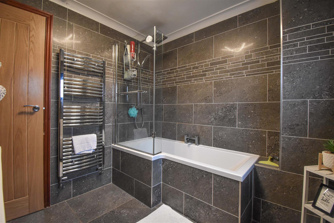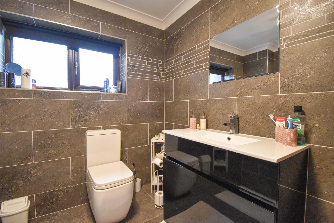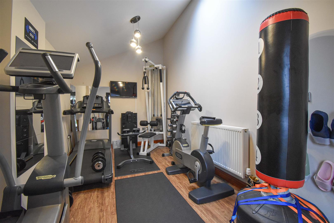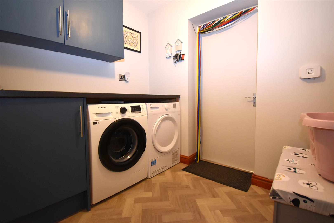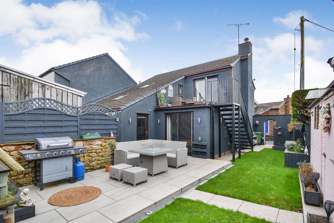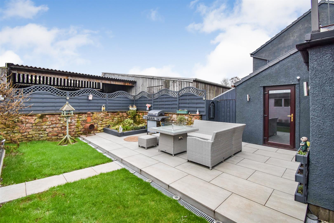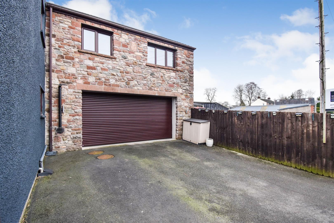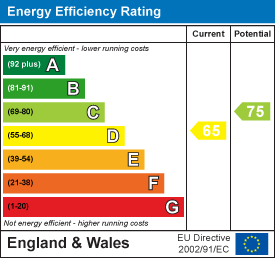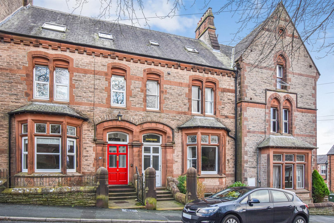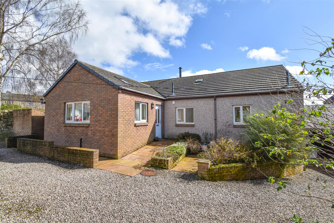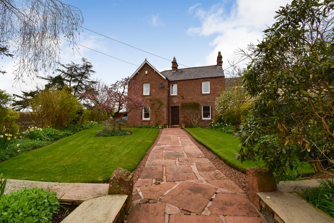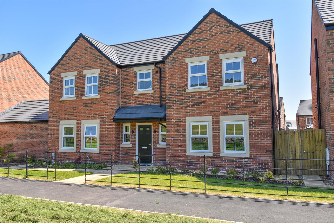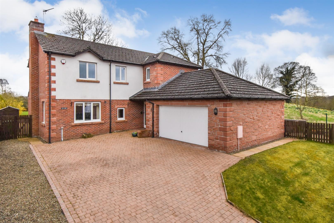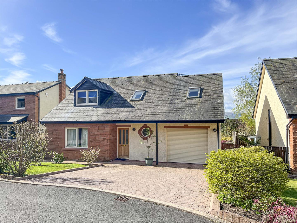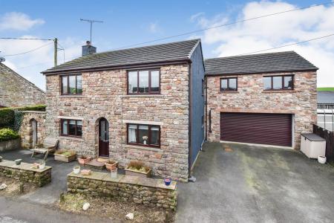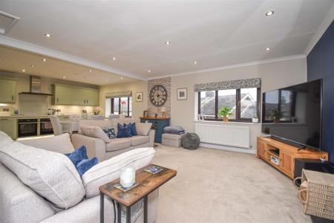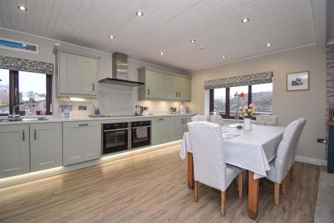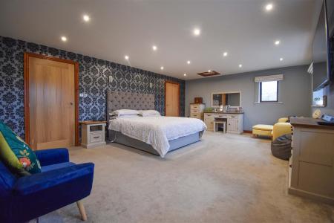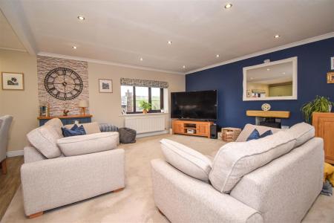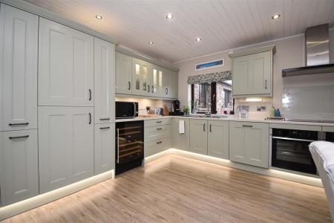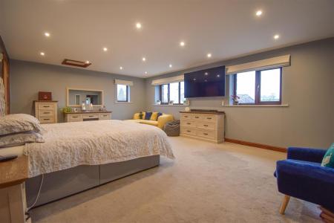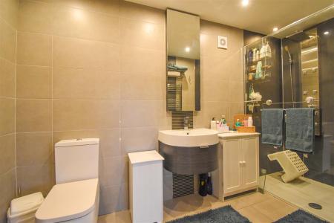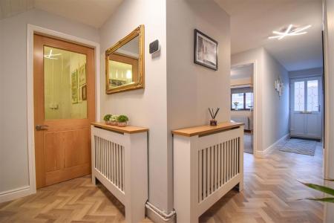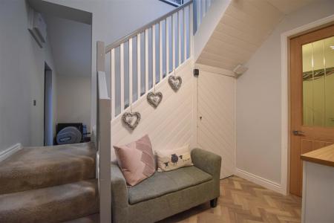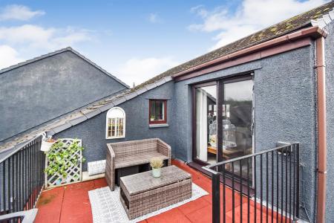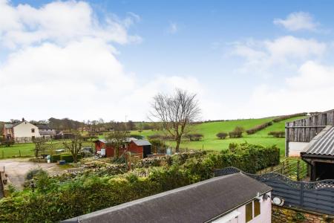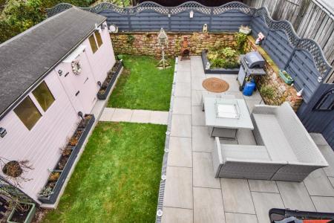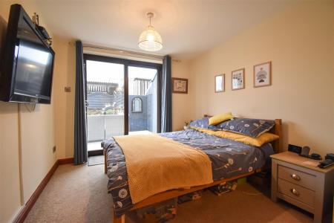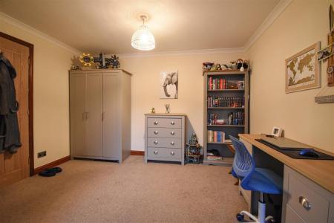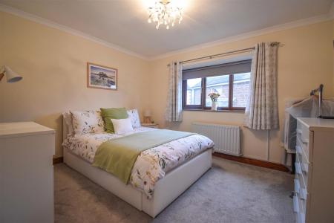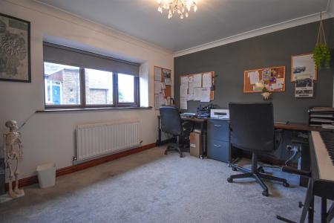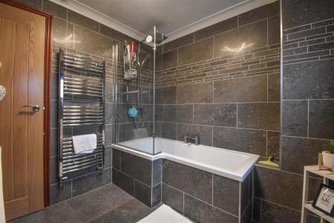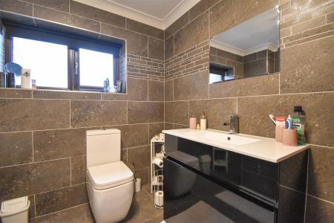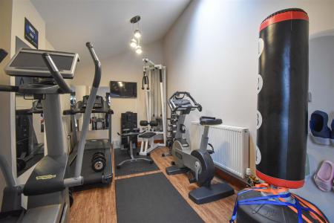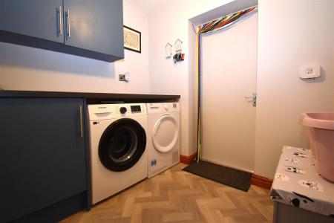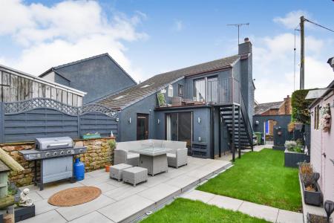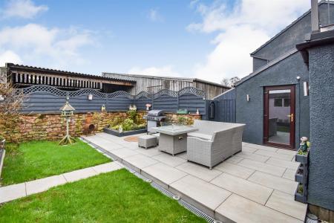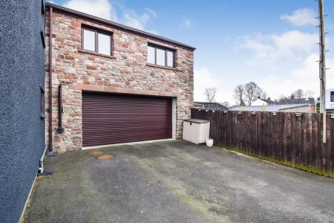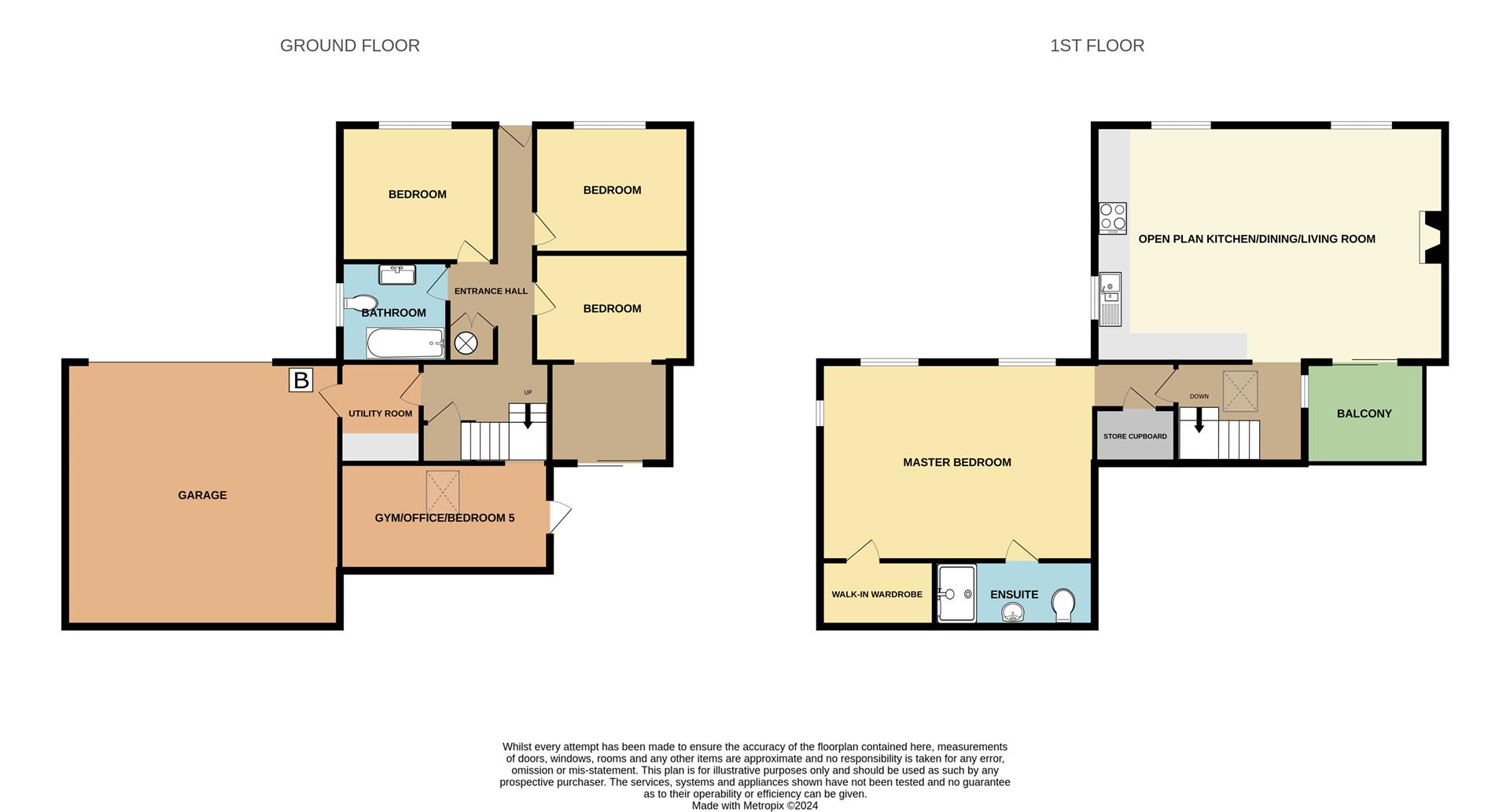- Spacious & Modern detached 'upside down' Family Home
- Open Plan Living, Dining and Kitchen Space taking in the Views
- Four Double Bedrooms
- Master Suite to include Ensuite and Walk in Wardrobe
- Separate Gym, Office or Fifth Bedroom Space
- Double Garage and Driveway
- Rear Patio Garden & Balcony Area
- UPVC Double Glazing and Oil Fired Central Heating
- Views over the Surrounding Fields
- Tenure - Freedhold. Council Tax Band D EPC Rate D
4 Bedroom Detached House for sale in Appleby-In-Westmorland
Located less than 2 miles form Appleby and 3 miles from the Village of Bolton sits the picturesque Village of Colby. This handsome and unique 'upside down' family home gives generous accommodation suitable for any growing family.
The accommodation on the ground floor comprises, Entrance Hallway, three double bedrooms, utility room, gym/office/fifth bedroom, family bathroom and integral double garage while the first floor comprises; Master suite with en-site shower room and walk in wardrobe, open plan living room, complete with a balcony, dining area and fully fitted modern integral kitchen.
This home comes with a recently landscaped walled garden, tandem style wooden shed, lockable sheltered bike/log store and a bin storage area. The driveway is a double driveway at the front of the house leading to an electric remote controlled garage.
This modern home has all the space a growing family could want with flexible living, working areas for those who are looking for a WFH option.
Location - From the centre of Appleby drive up Boroughgate, past Appleby Castle, where the road becomes Shaws Wiend. Turn right into Colby Road and follow to the village of Colby. From the centre of Appleby drive up Boroughgate, past Appleby Castle, where the road becomes Shaws Wiend. Turn right into Colby Road and follow to the village of Colby. On the left hand side you will see the house indicated via the for sale board.
Amenities - In the nearby village of Bolton there is a village school with nursery, a public house, a Church, a Chapel and a Village Hall. All Main facilities are in Penrith is a popular market town, having excellent transport links through the M6, A66, A6 and the main West coast railway line. There is a population of around 17,000 people and facilities include: infant, junior and secondary schools. There are 5 supermarkets and a good range of locally owned and national high street shops. Leisure facilities include: a leisure centre with; swimming pool, climbing wall, indoor bowling, badminton courts and a fitness centre as well as; golf, rugby and cricket clubs. There is also a 3 screen cinema and Penrith Playhouse. Penrith is known as the Gateway to the North Lakes and is conveniently situated for Ullswater and access to the fells, benefiting from the superb outdoor recreation opportunities.
Services - Mains water, drainage and electricity are connected to the property. Heating is oil fired fitted with a hot water tank and oil fired boiler.
Tenure Freehold - The property is freehold and the council tax is band D.
Viewing - STRICTLY BY APPOINTMENT WITH WILKES-GREEN + HILL
Accommodation -
Entrance - Through a double glazed uPVC door leading to:
Hallway - Stairs to the upper floor and the rear garden. The flooring is vinyl and there are two double radiators, an understairs cupboard along with a cupboard housing the hot water tank. Oak panelled doors lead to ;
Bedroom One - 5.82m x 3.43m (widest point) (19'01 x 11'03 (wide - Having a double glazed siding patio door leading to the rear patioed garden. Fully carpeted, power points, double radiator and oak doors leading to the hallway
Bedroom Two - 3.00m x 3.45m (9'10 x 11'4 ) - Having a double glazed UVPC window to the front aspect, double radiator, power points and fully carpeted with oak panelled door leading to the hallway
Bedroom Three - 2.84m x 3.45m (9'04 x 11'04) - Having a double glazed window to the front aspect. Fully carpeted with a single radiator, power points and an oak panelled door leading out to the hallway
House Bathroom - 2.34m x 2.34m (7'08 x 7'08) - Fitted with a toilet, vanity wash basin with fitted drawers, a P shaped bath with glass shower screen. The stainless steel over the bath shower is mains fed and has stainless steel mixer taps and centrally mounted bath taps. The walls and flooring are fully tiled and there is a shaver socket, an extractor fan, a wall mounted stainless steel towel radiator and a double glazed patterned window to the side aspect. Oak door leading to the hallway
Utility Room - 1.88m x 2.26m (6'02 x 7'05) - Having wall mounted base and wall cupboards with a roll top worksurface with plumbing and space for a washing machine and dryer. Power points and a fire door lead into the garage. Half glass panelled oak door leads to the hallway.
Double Garage - 6.35m x 6.15m (20'10 x 20'02) - Electric remote controlled roll up garage door. Power points and outside tap. The oil boiler is also located here.
Gym/Office - 4.80m x 2.44m (15'9 x 8'16) - Open to the gym space this room also has a double glazed glass door which leads to the rear patio garden. Having a skylight, power and a full vinyl floor.
Landing - Galleried landing with double glazed window to the side aspect and a skylight. Fully carpeted with oak doors to the open plan living space and the master suite.
Open Plan Lounge Dining Area - 8.10m x 5.66m (26'07 x 18'07) - Fully open plan living, dining kitchen space on 1st floor.
Living room area;
Fully carpeted with double glazed upvc windows to the front aspect and a sliding double glazed patio door leading to a balcony area. Lounge has a fitted log burner with wood mantle and tiled hearth. Complete with radiators and power points.
Kitchen Area - Kitchen;
Range of wall and base cupboards and drawers with quartz work tops and splashbacks. Integral fridge and freezer and integral Logik dishwasher. Two pull out pantry style cupboards with two corner pull out cupboards. Stainless steel Alveus 1 1/2 sink and drainer with mixer tap, double Neff ovens with a Neff induction hob and stainless steel extractor fan. Integral drawer rubbish disposal. Spotlight panelled ceiling, radiator and power points.
Master Suite - 4.50m x 6.32m (14'09 x 20'09) - Having a small inner hallway with cupboard storage complete with radiator, then leading to the master suite. Two double glazed windows to the front aspect and another to the side aspect. Fully carpeted, power with radiator and oak doors to the En-suite and Walk in wardrobe
En-Suite - 3.53m x 1.47m (11'07 x 4'10) - Fully tiled walls and flooring with a three piece shower room suite. WC, floating vanity unit with drawer storage, double shower unit with mains rainfall tower shower unit. Stainless steel mixer taps and fittings. Wall mounted stainless steel towel radiator. Oak door to bedroom
Walk In Wardrobe - 2.64m x 1.50m (8'08 x 4'11 ) - Fully carpeted with an arrangement of hanging rails, drawers and shelves. Automatic lighting system.
External Balcony - Leading off the lounge is a balcony with wrought iron railings, fire escape metal stairs and a no slip tiled style flooring.
Rear Garden - Fully walled and fenced garden with porcelain (non slip) tilled patio and grassed lawn. Raised beds and a fenced area housing the oil tank. Covered storage area to the side with lockable gate. Access to the front and fire escape stairs leading to the 1st floor. Tandem wooden built shed with windows to the side of the garden.
Frontage - Low walled patio to the front giving access the to the front door and side garden access. Tarmac driveway for two cars. Walled boundary on either side.
Important information
Property Ref: 319_32827596
Similar Properties
5 Bedroom Townhouse | £450,000
Sandbank is an elegant and handsome, traditional sandstone terraced townhouse in the New Streets Conservation Area, as w...
2 Bedroom Cottage | £435,000
A hidden gem in the centre of the popular Eden Valley village of Culgaith, Clover Cottage is a spacious, modern detached...
4 Bedroom End of Terrace House | £410,000
In the Eden Valley village of Kirkby Thore, between Penrith and Appleby, Copping Hill is a fine, late Victorian house, o...
5 Bedroom Detached House | £465,000
On the edge of the desirable Woodberry Heights development, itself on the edge of Penrith, number 33 Freesia Gardens is...
Otters Holt, Culgaith, Penrith
4 Bedroom Detached House | £465,000
Positioned at the head of the cul-de-sac in the increasingly desirable Eden Valley village of Culgaith, 37 Otter's Holt...
3 Bedroom Detached House | £465,000
Built by respected local developers "Dudsons", in a small cul-de-sac towards the top of Fell Lane in the New Streets Con...

Wilkes-Green & Hill Ltd (Penrith)
Angel Lane, Penrith, Cumbria, CA11 7BP
How much is your home worth?
Use our short form to request a valuation of your property.
Request a Valuation
