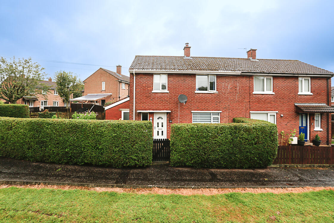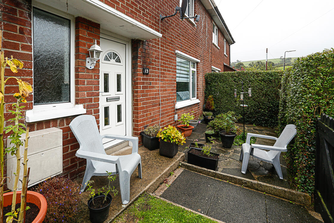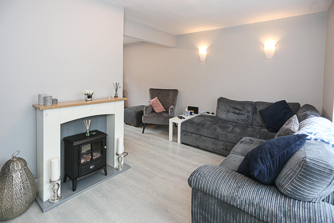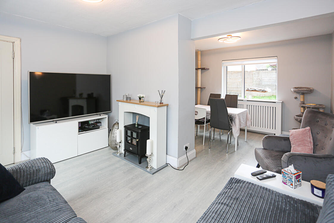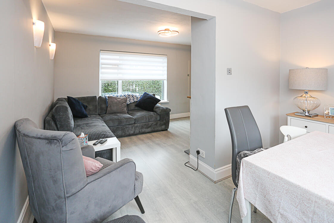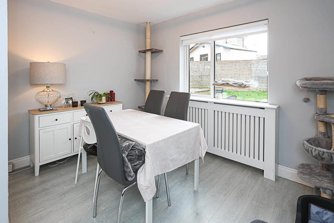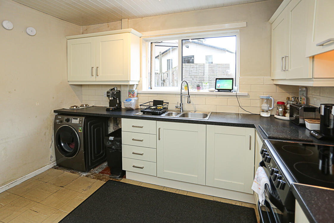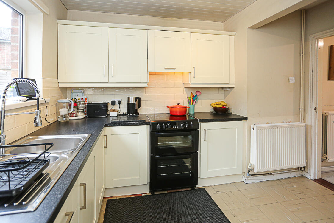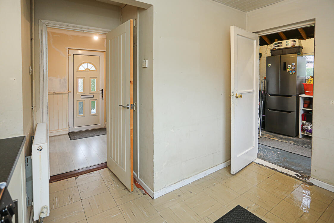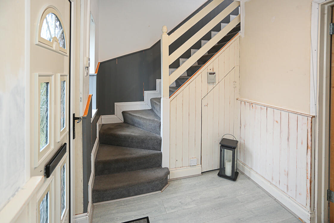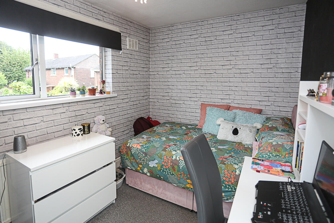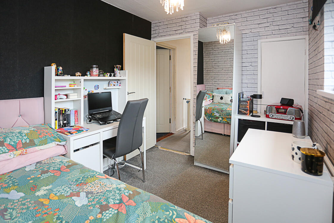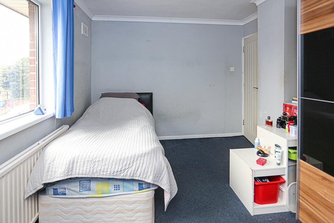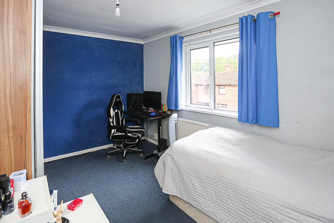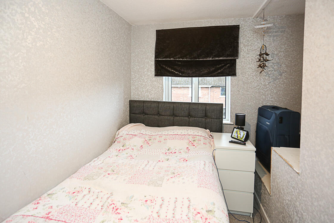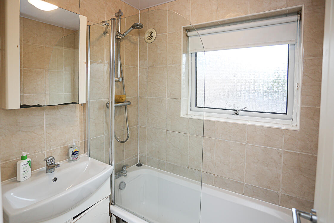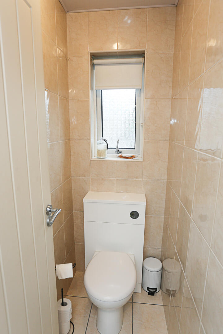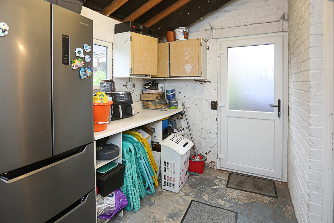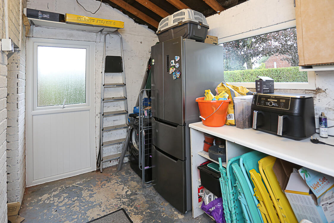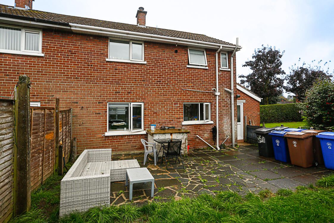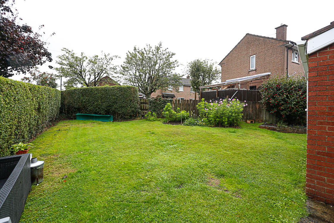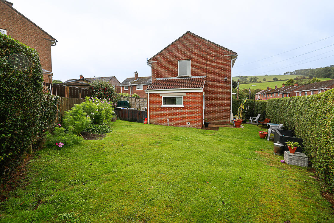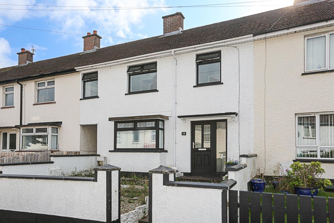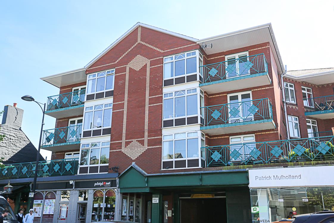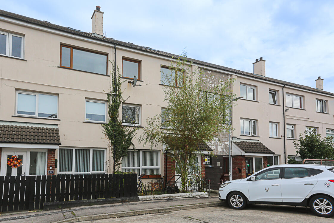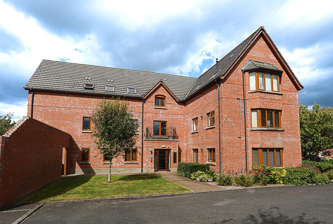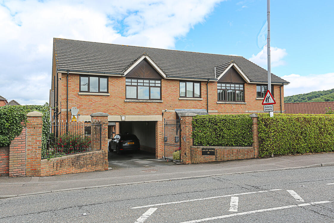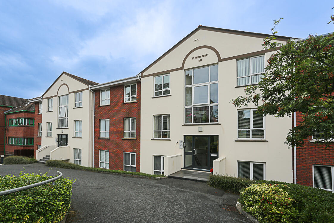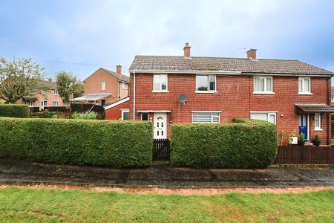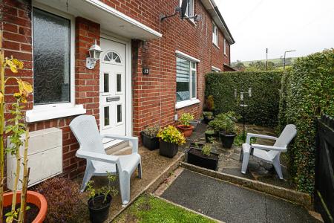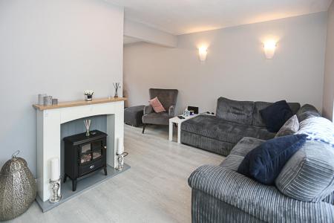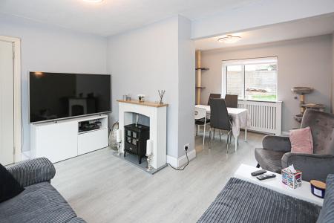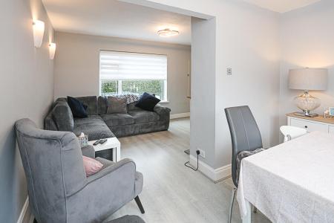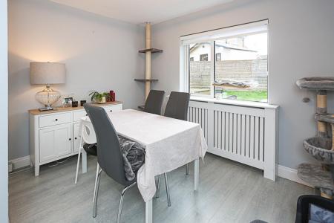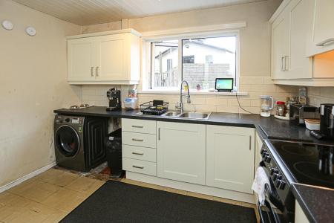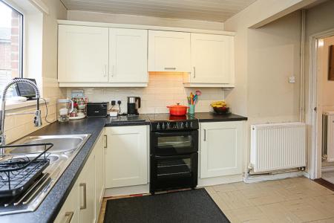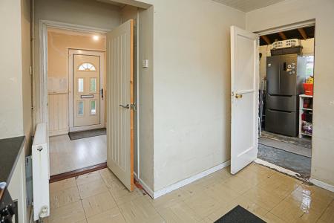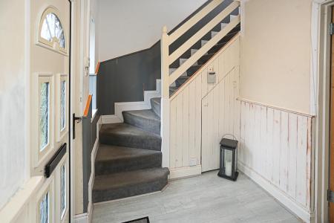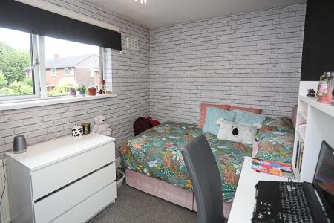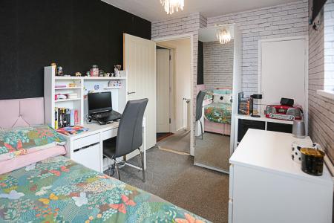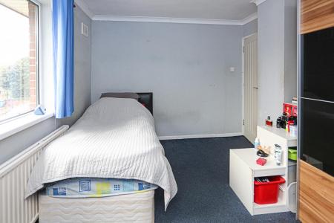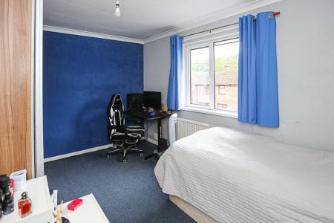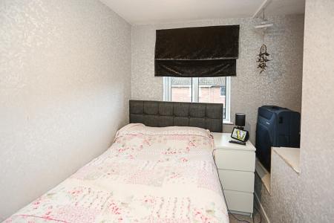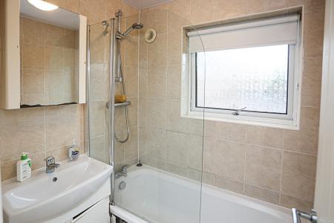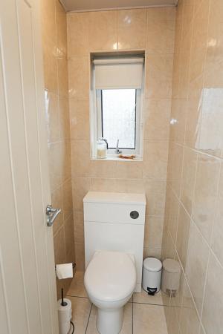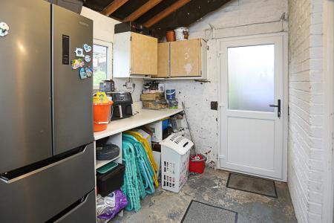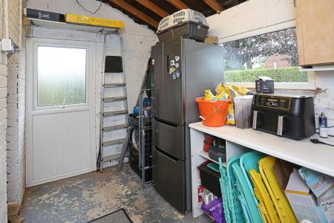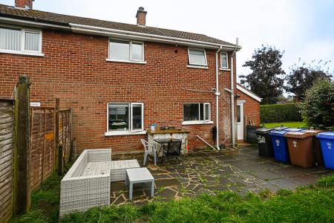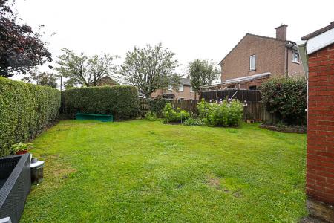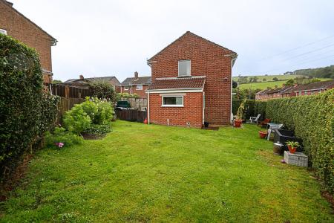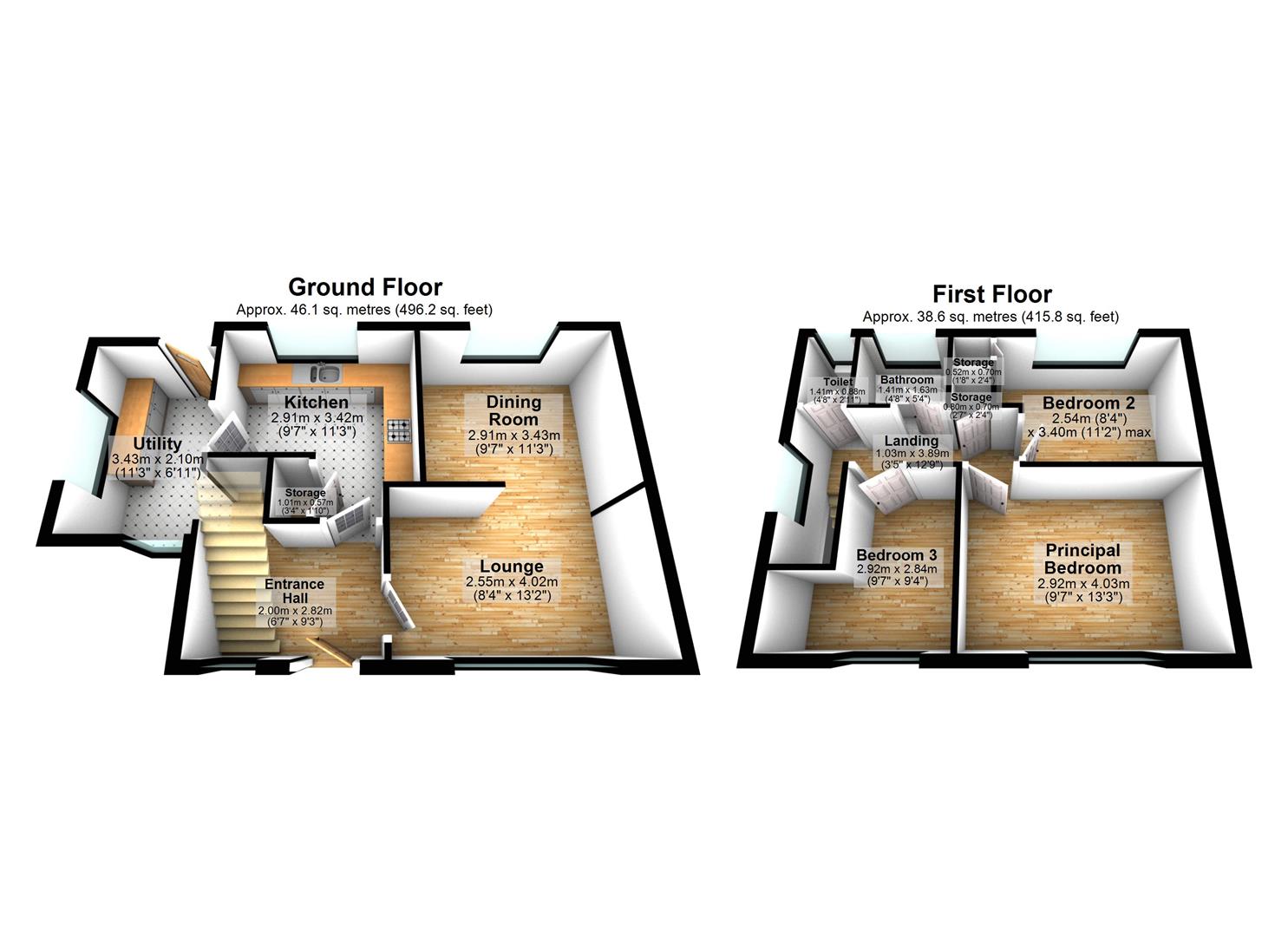3 Bedroom Semi-Detached House for sale in BELFAST
13 Knocknagoney Avenue is a well-presented three-bedroom semi-detached home offering generous living space, a practical layout, and a highly convenient location. Perfectly suited to a range of purchasers, this property combines comfortable accommodation with excellent outdoor space and close proximity to a host of amenities.
On entering, a welcoming reception hall leads through to the bright lounge, which opens seamlessly into the dining room, an ideal arrangement for both everyday living and entertaining. The fitted kitchen provides direct access to a useful utility area, enhancing the home's practicality and storage options. Upstairs, there are three well-proportioned bedrooms, offering flexibility for families, professionals, or those seeking a guest room or home office. The accommodation is completed by a separate WC and a family bathroom.
Externally, the property enjoys a private rear garden laid in lawns and paving, perfect for relaxation or play. A side garden laid in lawns benefits from sunlight throughout the day and late into the evening, offering a delightful outdoor retreat.
The location is another key attraction of this home. Knocknagoney is a popular residential area positioned on the edge of East Belfast and Holywood, providing excellent access to the city centre, Belfast City Airport, and major road networks for convenient commuting. A range of local shops and amenities are close at hand, while the vibrant areas of Holywood and Ballyhackamore are just a short drive away, both offering an excellent choice of cafés, restaurants, and boutiques. Families will also appreciate the selection of well-regarded schools in the vicinity. For leisure and recreation, the coastal path, parks, and golf clubs nearby provide plenty of opportunity to enjoy the outdoors.
This attractive home presents an excellent opportunity for buyers looking for space, convenience, and a welcoming setting in a highly desirable location
.Three-bedroom semi-detached home in a highly convenient and sought-after location.
.Welcoming reception hall leading to a bright lounge open to the dining area.
.Fitted kitchen with direct access to a practical utility space.
.Three well-proportioned bedrooms providing flexible accommodation.
.Separate WC and family bathroom for added convenience.
.Private rear garden laid in lawns and paving, ideal for outdoor living.
.Side garden enjoying sunlight throughout the day and into the evening.
.Perfect for a range of purchasers including families, professionals, or first-time buyers.
.Excellent local amenities nearby, including shops, schools, and transport links.
.Close to parks, coastal paths, and recreational facilities, with easy access to East Belfast and the city centre.
Entrance -
Front Door - uPVC and double glazed front door.
Entrance -
Covered Entrance Porch - Through to reception hall.
Reception Hall - With laminate wood effect floor, partial panelled walls, storage under stairs, through to lounge.
Lounge - 4.01m x 2.54m (13'2 x 8'4) - Outlook to front, open to dining room.
Dining Room - 3.43m x 2.92m (11'3 x 9'7) - Outlook to rear garden, laminate wood effect floor.
Kitchen - 3.43m x 2.92m (11'3 x 9'7) - Range of high and low level units, space for washing machine, space for dishwasher, space for cooker, laminate work surface, concealed extractor fan, stainless steel sink and a half with drainer, chrome mixer tap with hosepipe attachment, laminate tile effect floor, open to lean-to store.
Lean To Store - 3.43m x 2.11m (11'3 x 6'11) - With space for fridge freezer, uPVC and double glazed access door to rear garden, double glazed windows.
First Floor -
Landing - With access to roofspace.
Bedroom One - 4.04m x 2.92m (13'3 x 9'7) - Outlook to front.
Bedroom Two - 3.40m x 2.54m (11'2 x 8'4) - Outlook to rear.
Bedroom Three - 2.92m x 2.84m (9'7 x 9'4) - Outlook to front.
Separate Wc - With low flush WC, tiled walls, tiled floor.
Bathroom - 1.63m x 1.42m (5'4 x 4'8) - White suite comprising of pedestal wash hand basin with chrome mixer tap, panelled bath with mixer taps, thermostatically controlled shower, telephone handle attachment, extractor fan, tiled walls, tiled floor.
Outside -
Gardens - Rear garden laid in paving and laid in lawns with additional side garden laid in lawns getting sun late into the evening and front garden laid in paving and lawn.
East Belfast is a dynamic part of the city, full of beautiful residential areas and a wide variety of amenities that make it a wonderful place to live. Bustling villages, beautiful parks, and fantastic local schools are just a few of the reasons why so many wish to call it home.
Property Ref: 44459_34183222
Similar Properties
4 Bedroom Terraced House | Offers in region of £149,950
Beech End has a proven track record within Holywood as it provides fantastic homes with ample accommodation and external...
2 Bedroom Apartment | Guide Price £145,950
Ideally located in the centre of the ever-popular town of Holywood, this spacious first-floor apartment at 3 O'Neills Pl...
3 Bedroom Duplex | Offers in region of £120,000
A deceptively spacious three-bedroom duplex apartment ideally located in the heart of Holywood. This charming second-flo...
2 Bedroom Apartment | Offers Over £159,950
Welcome to 28 Bailey Manor, a beautifully refurbished two-bedroom penthouse apartment offering modern living in the hear...
3 Bedroom Apartment | Offers in region of £170,000
Arlee Mews is conveniently located off Knocknagoney Road, Holywood. It is rare on todays market to find a ground floor a...
2 Bedroom Apartment | Offers in region of £170,000
Ideally located in the heart of Holywood, 8 St Helens Court is a well-presented two-bedroom, ground floor apartment with...
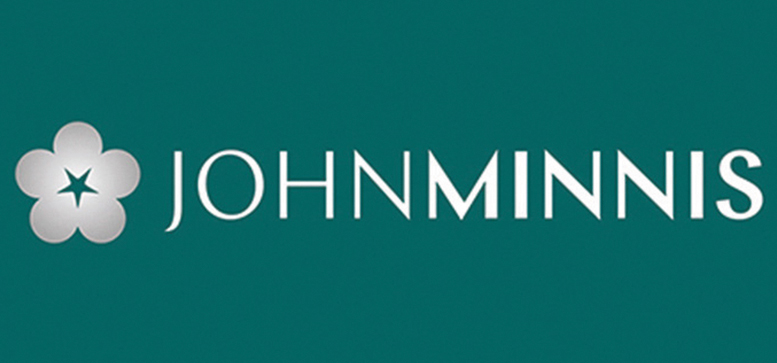
John Minnis Estate Agents (Holywood)
Holywood, County Down, BT18 9AD
How much is your home worth?
Use our short form to request a valuation of your property.
Request a Valuation
