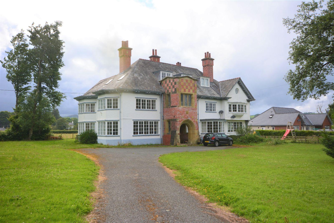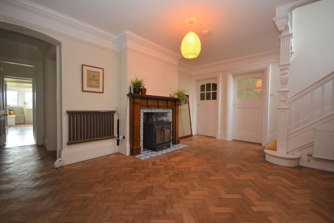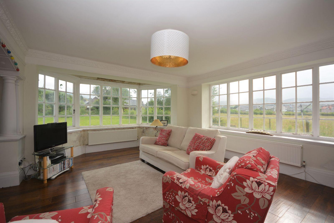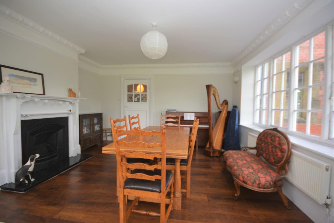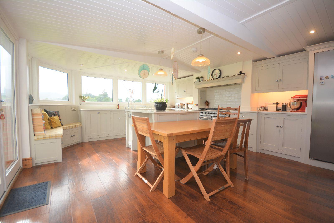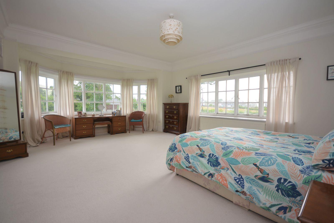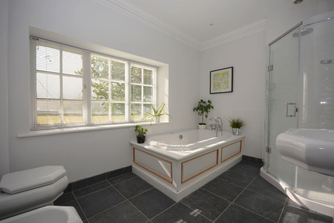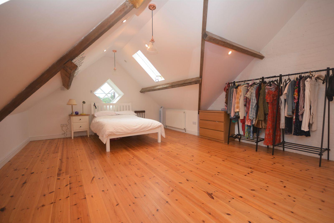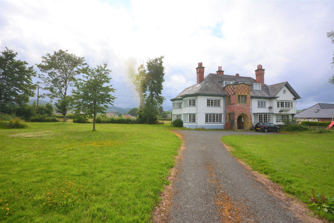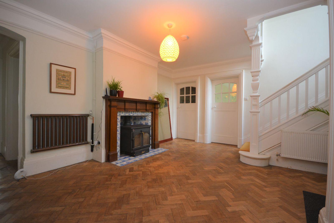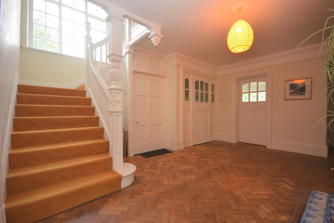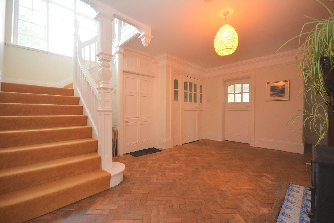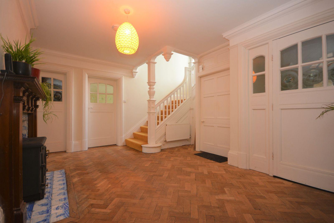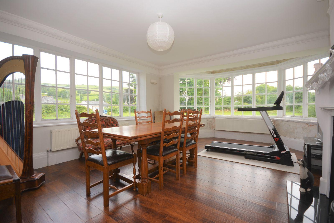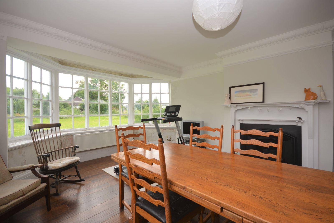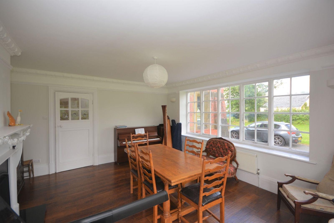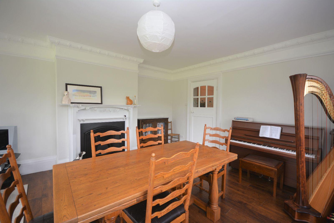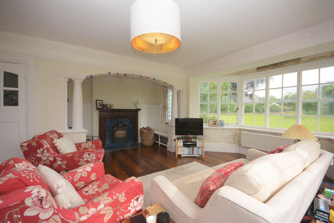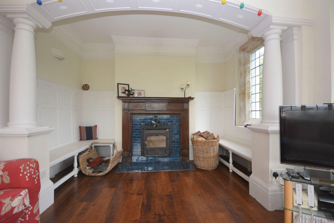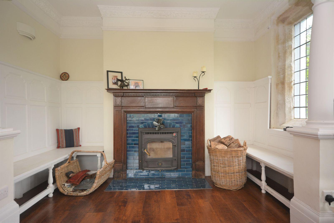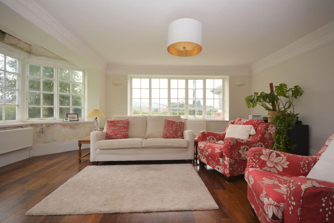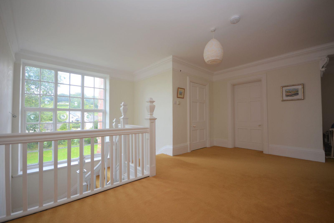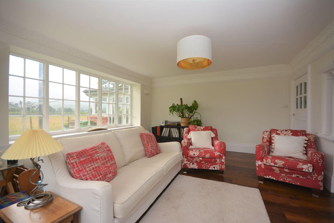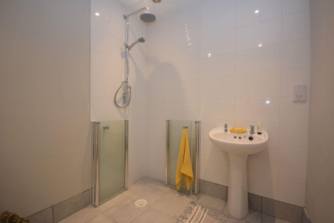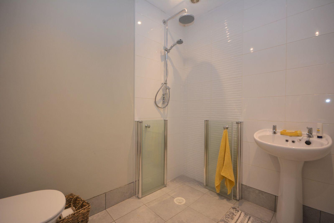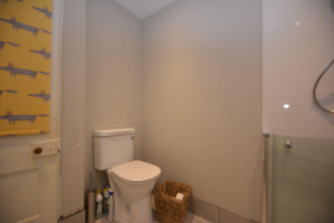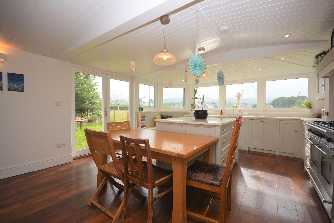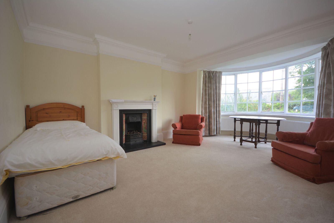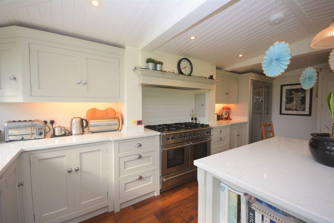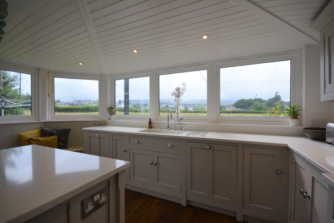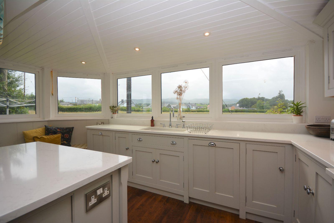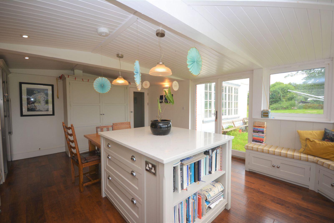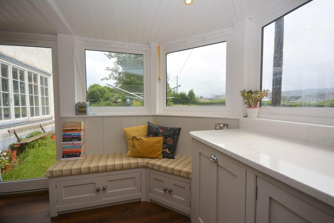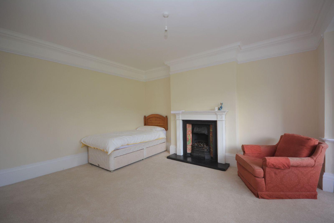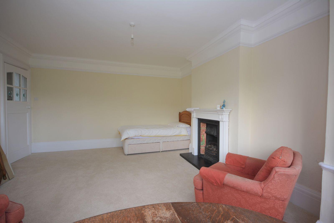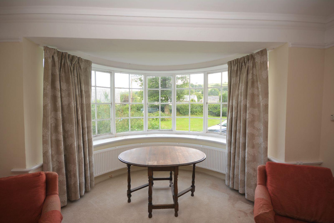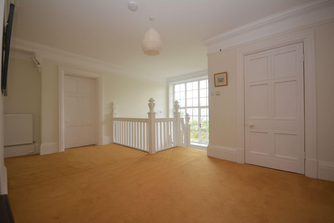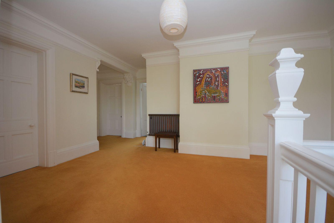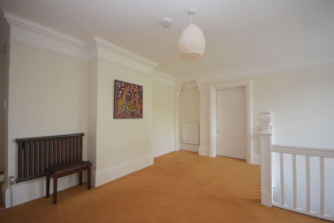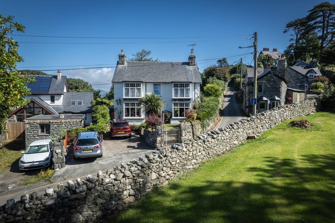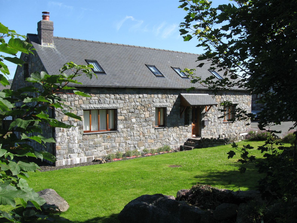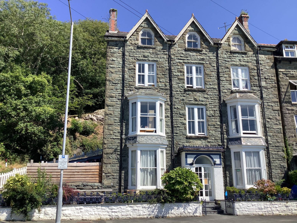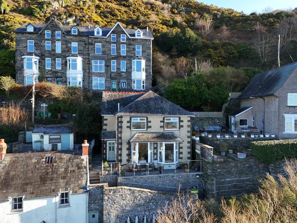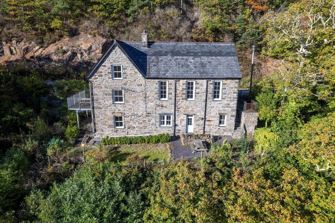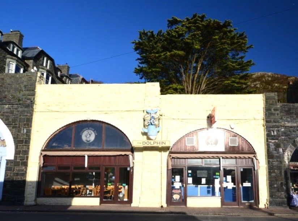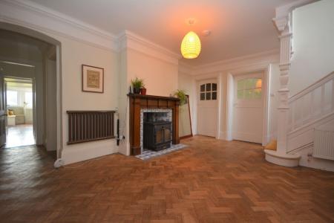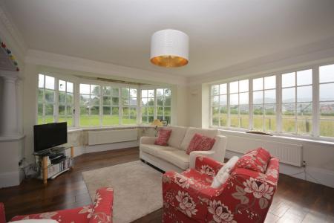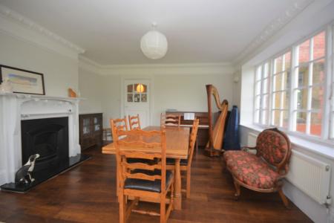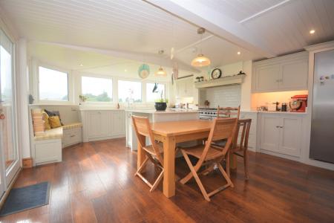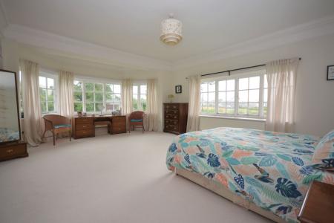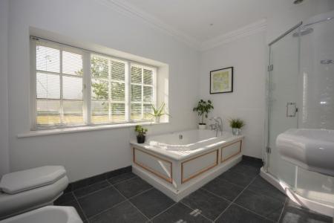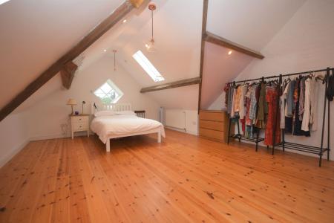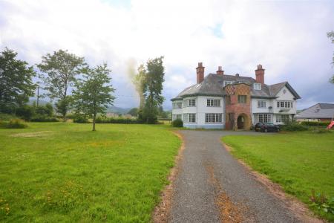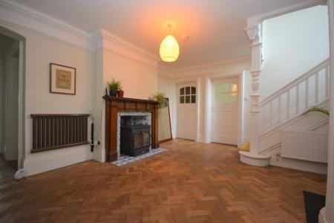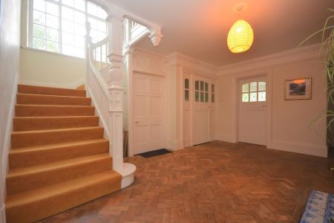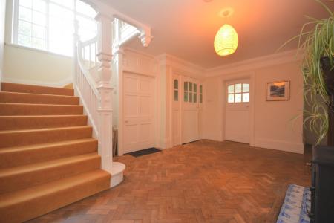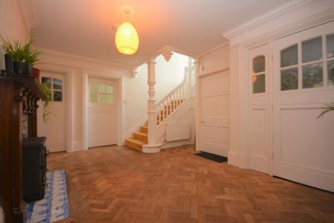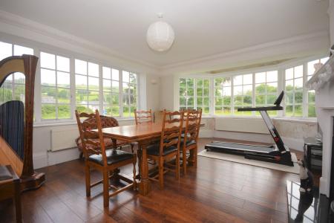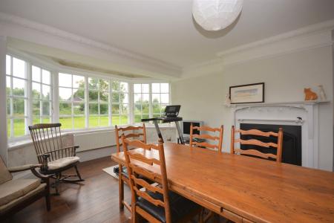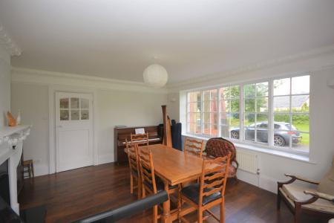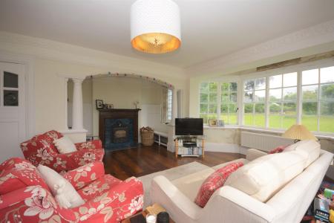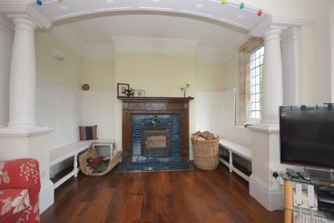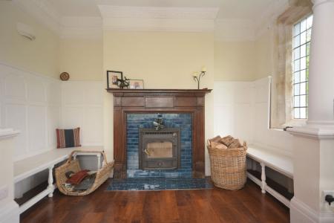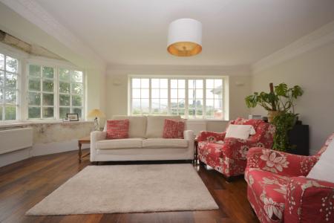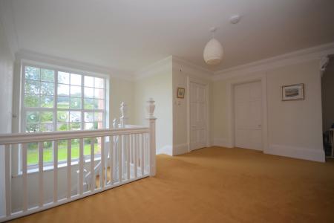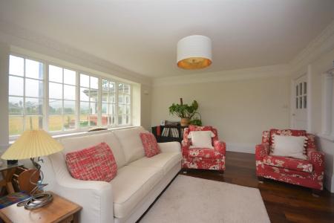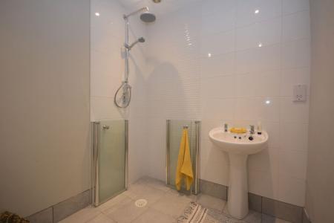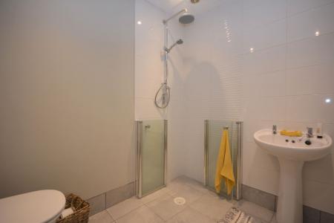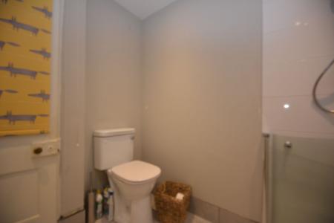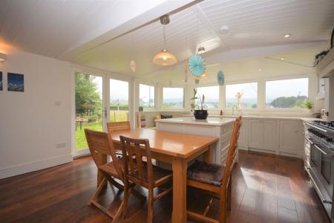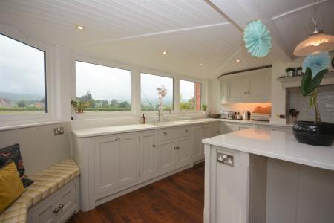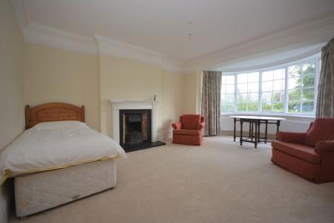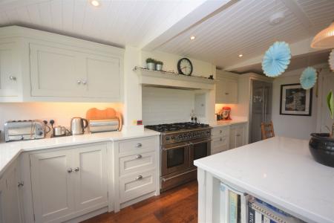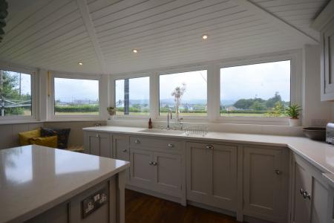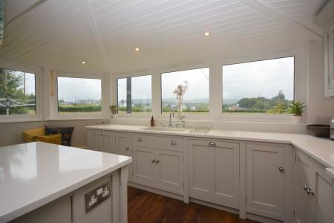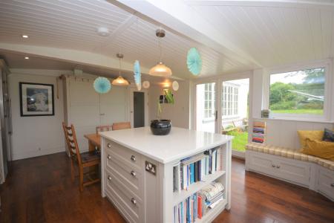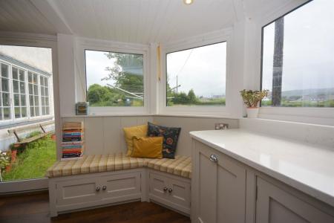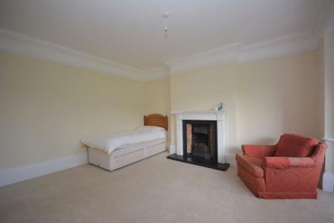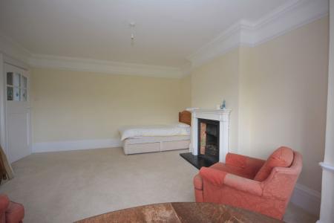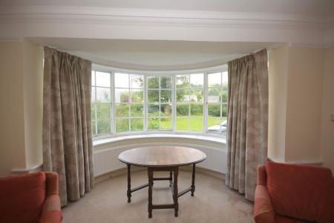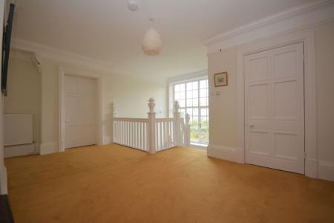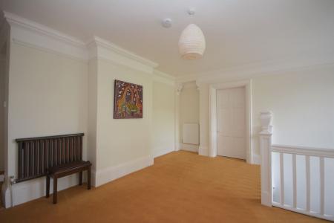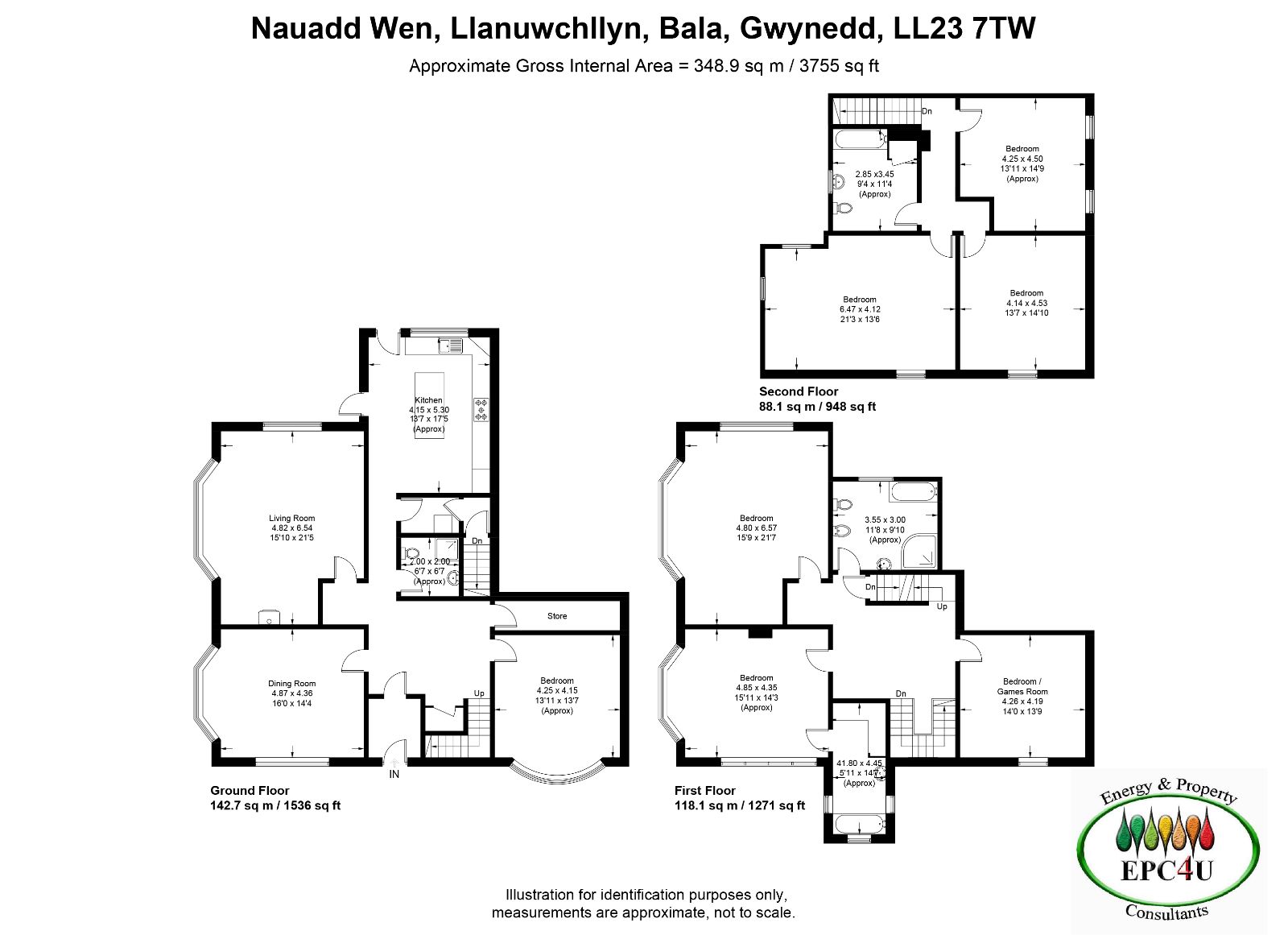- Guide Price £425,000 For sale by unconditional online auction on the 25th of June 2025.
- Substantial semi-detached 6 Bedroom House
- Grade II* Listed
- Set in approx 1/2 an acre
- Entrance Hall
- Dining Room
- Drawing Room
- Sitting Room
- Kitchen
- Utility Room
6 Bedroom Semi-Detached House for sale in Bala
Guide Price £425,000 For sale by unconditional online auction on the 25th of June 2025.
Registration is now open, bidding opens on 25th of June at 17:30 and ends on 25th of June at 19:45.
Neuadd Wen is a substantial Grade II* Listed, semi-detached residence dating back to 1907, which is located on the outskirts of the quiet village of Llanuwchllyn and stands within its own generous plot of approximately 1/2 an acre, with open fields and mountain views to the rear. It retains a wealth of period features throughout to include, parquet flooring, decorative cornices, and impressive fireplaces to name a few. With its high ceilings and well proportioned rooms, Neuadd Wen makes a beautiful family home.
During recent years, the property has undergone substantial refurbishment works and additions, to include an extension to the rear of the property, providing a wonderful kitchen/breakfast room with bespoke handmade units, a utility and wet room to the ground floor. The attic has been converted to provide additional accommodation with 3 further bedrooms and a shower room which requires completion.
Accessed via a sweeping driveway leading to the front of Neuadd Wen, the property is entered via an open porch and vestibule which leads to an impressive central hallway with a fireplace, pillars and parquet flooring. To the left, there is the dining room with dual aspect overlooking the front and side gardens, the drawing room is located at the rear of the property, also having dual aspect together with, a recessed fireplace with pillars either side. To the right of the hallway is a further sitting room, overlooking the front garden.
The grand staircase leads to a spacious landing, with a large window to front, access to the three bedrooms (one en-suite, which needs to be completed) and family bathroom. A staircase from here leads to the converted attic rooms.
The property was built in 1907 for Sir Owen Morgan Edwards was a significant scholar and educationalist and served as first Chief Inspector of Schools in Wales, as well as being history tutor and Fellow of Lincoln College, Oxford, and, for a short time, MP for Meirionnydd. The house was then divided into two properties post war.
Viewing is highly recommended.
Council Tax Band: G £3300.90
Tenure: Freehold
Open Porch w: 2.29m x l: 1.95m (w: 7' 6" x l: 6' 5")
Red brick open porch with a sand stone arched entrance, leaded windows to side, space for storing wood, red block tiled flooring with step up to:
Vestibule w: 1.77m x l: 1.9m (w: 5' 10" x l: 6' 3")
Door to front, coved ceiling, radiator, red block tiled flooring.
Entrance Hall w: 6.89m x l: 5.84m (w: 22' 7" x l: 19' 2")
Door to front, coved ceiling and cornices, picture rail, open feature fireplace with timber surround, housing wood burning stove on a tiled hearth, decorative pillar, wall light, 2 radiators, parquet flooring.
Dining Room w: 6.29m x l: 4.38m (w: 20' 8" x l: 14' 4")
Window to front and large bay window to side overlooking the garden, coved ceiling, picture rail, cast iron fireplace with decorative timber surround, tiled porcelain hearth, 2 radiators, Karndean flooring.
Drawing Room w: 6.27m x l: 6.63m (w: 20' 7" x l: 21' 9")
Large bay window to side overlooking the garden, window to rear with open countryside and mountain views, coved ceiling, picture rail, wall lights, pillared decorative archway leading to a square recess with a leaded window to side, wood panelling with benches to either side, tiled fireplace with integral wood burning stove and tiled hearth, 2 radiators, Karndean flooring.
Inner Hallway w: 1.05m x l: 1.61m (w: 3' 5" x l: 5' 3")
Ceiling downlights, underfloor heating, Karndean flooring.
Kitchen w: 6.7m x l: 5.9m (w: 22' x l: 19' 4")
French doors to side leading to garden, windows to rear and side with built in seating and storage, with open countryside and mountain views, tongue and groove ceiling with downlights, 5 wall units, 12 base units to include integral dishwasher and bin storage under a Corian worktop, 1 1/4 Kohler under mounted sink with Corian worktop drainer, space for range cooker with tiled splash back and extractor hood with downlights above, space for large fridge freezer, space for large larder unit, central island with Corian worktop, with shelving, drawers below and electrical sockets, underfloor heating, Karndean flooring.
Utility w: 2.32m x l: 1.91m (w: 7' 7" x l: 6' 3")
Ceiling downlights, larder cupboard, space for washing machine and tumble dryer under a granite effect worktop, extractor fan, underfloor heating, laminate flooring.
Door to side leading to:
Cellar w: 4.24m x l: 6.06m (w: 13' 11" x l: 19' 11")
Steps down to cellar area with boiler for oil central heating.
Wet Room w: 2.38m x l: 1.9m (w: 7' 10" x l: 6' 3")
Ceiling down lights, partly tiled walls, walk in shower with bi-fold shower doors and mains shower, pedestal wash hand basin, shaver socket, low level WC, underfloor heating, tiled flooring
Store Room 1 w: 3.14m x l: 1.03m (w: 10' 4" x l: 3' 5")
Space for a freezer, shelving, stripped flooring.
Sitting Room w: 4.24m x l: 6.06m (w: 13' 11" x l: 19' 11")
Large bay window to front, coved ceiling, picture rail, decorative fireplace with timber surround, tiled inset housing a coal flame effect gas fire, slate hearth, radiator, carpet.
Under Stairs Storage w: 3.11m x l: 1.04m (w: 10' 2" x l: 3' 5")
Shelving, concrete flooring.
Decorative pillared staircase leading to:
Landing w: 5.11m x l: 5.11m (w: 16' 9" x l: 16' 9")
Large window to front, coved ceiling, decorative cornice, picture rail, wall lights, 2 radiators, airing cupboard housing Worcester hot water cylinder, carpet.
Bedroom 1 w: 6.42m x l: 4.37m (w: 21' 1" x l: 14' 4")
Window to front, large bay window to side with country side views, picture rail, decorative cast iron fireplace with timber surround, tile insert and hearth, radiator, carpet.
En-Suite Shower Room w: 2.08m x l: 3.84m (w: 6' 10" x l: 12' 7")
Leaded windows to both sides and front.
access to roof.
Partly renovated - needs to be completed by new purchaser.
Bedroom 2 w: 6.5m x l: 6.27m (w: 21' 4" x l: 20' 7")
Large bay window to side, window to rear, open countryside and mountain views, coved ceiling, picture rail, decorative cornice, cast iron open fireplace with timber surround, tiled inset and hearth. 2 radiators, carpet.
Bathroom w: 3.54m x l: 2.5m (w: 11' 7" x l: 8' 2")
Window to rear with open countryside and mountain views, coved ceiling, ceiling down lights, panelled bath with mixer shower, attachments, fully tiled shower cubicle with mains shower and extractor fan, pedestal wash hand basin, bidet, low level WC, partly tiled walls, shaver socket, radiator, tiled flooring.
Bedroom 3 w: 4.25m x l: 4.49m (w: 13' 11" x l: 14' 9")
Window to front with open countryside views, picture rail, cast iron fireplace with tiled inset and hearth, radiator, carpet.
Staircase to attic space.
Landing w: 5.13m x l: 2.37m (w: 16' 10" x l: 7' 9")
Access to loft space, light well, wall lights, decorative cast iron fireplace, radiator, carpet.
Bedroom 4 w: 3.28m x l: 5.13m (w: 10' 9" x l: 16' 10")
2 Dorma windows to front, painted exposed beams, radiator, carpet.
Bedroom 5 w: 4.15m x l: 4.48m (w: 13' 7" x l: 14' 8")
Heritage sky light, exposed beams, ceiling down lights, painted exposed brick walls, stripped flooring.
Bedroom 6 w: 4.54m x l: 6.48m (w: 14' 11" x l: 21' 3")
2 heritage sky windows to side, diamond shaped window to rear, ceiling down lights, exposed beams, vaulted ceiling, radiator, stripped flooring.
Shower Room w: 3.45m x l: 2.83m (w: 11' 4" x l: 9' 3")
Window to rear, airing cupboard, exposed beams, stripped floor.
Partly renovated - with all materials to hand to complete.
Utility w: 2.32m x l: 1.91m (w: 7' 7" x l: 6' 3")
Ceiling down lights, larder cupboard, space for a washing machine and tumble dryer under a granite effect worktop, extractor fan, laminate flooring.
Services
MAINS: electric, water, oil fired central heating.
Outside
The property is approached from the private road, down a central driveway leading to the front of the property. Lawned gardens located either side. The majority of the garden space is located to the front and side of the property, with potential to build a garage, or similar, subject to the necessary planning consents.
To the rear of the property is a seating area with views over the open fields to the rear and mountains in the distance.
Important Information
- This is a Freehold property.
Property Ref: 748451_RS2730
Similar Properties
Bryn Gwilym, Llwyngwril LL37 2UZ
4 Bedroom Detached House | Offers in region of £425,000
**VIEWING BY APPOINTMENT ONLY**Bryn Gwilym is a substantial detached 4 bed property of traditional construction under a...
Ty Rhufeinig, Brithdir, Dolgellau, LL40 2RS
4 Bedroom Detached House | Offers in region of £425,000
Ty Rhufeinig, Brithdir is a beautifully presented 4-bedroom detached home, built in 2006 with stone elevations and Ffest...
Bryn Teg Hotel, Kings Crescent, Barmouth, LL42 1RB
13 Bedroom Detached House | Offers in region of £400,000
Bryn Teg Hotel is a commanding 4 storey double fronted, detached property. For over 30 years, Bryn Teg has ran as a very...
3 Bedroom Detached House | Offers in region of £449,999
Llys Awel is an attractive, detached, 3 bedroom, period property. Located in Old Barmouth, the property commands spectac...
Ty Capel Borth, Bontddu, Dolgellau, LL40 2TT
4 Bedroom Detached House | Offers in region of £460,000
Ty Capel Borth is a detached former Chapel, 3 bedroom Chapel House with the added benefit of a 1 bedroom apartment to th...
Dolphin Fish Bar, - The Arches, Barmouth
Studio Apartment | Offers in region of £460,000
A rare and exciting opportunity to purchase a thriving business in the heart of the popular seaside town of Barmouth. Th...

Walter Lloyd Jones & Co (Dolgellau)
Bridge Street, Dolgellau, Gwynedd, LL40 1AS
How much is your home worth?
Use our short form to request a valuation of your property.
Request a Valuation
