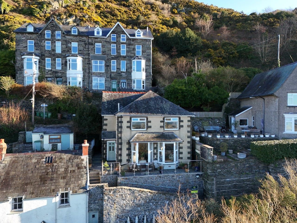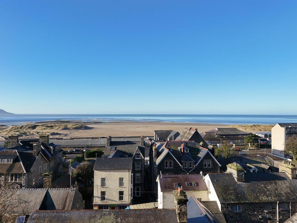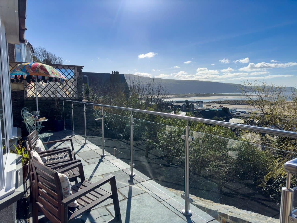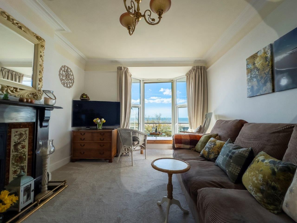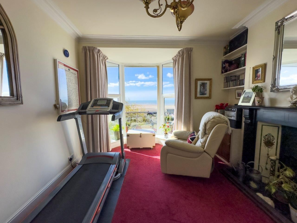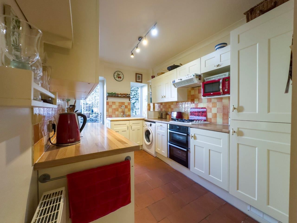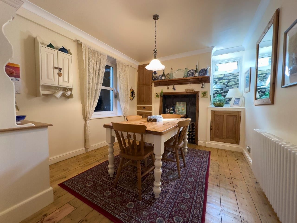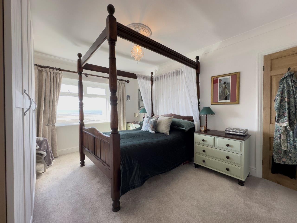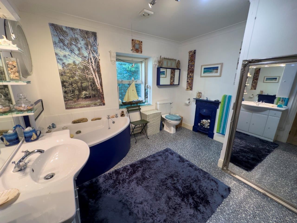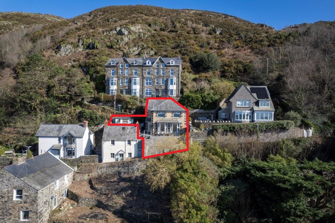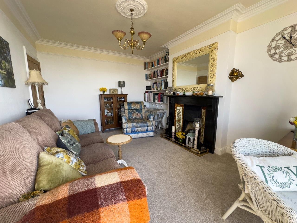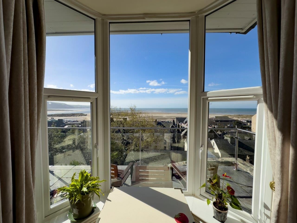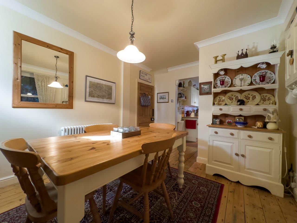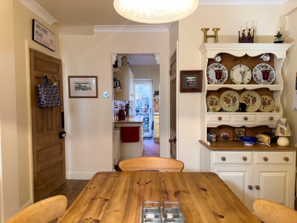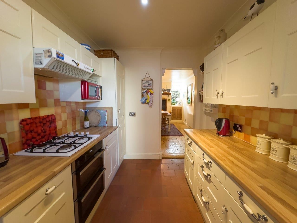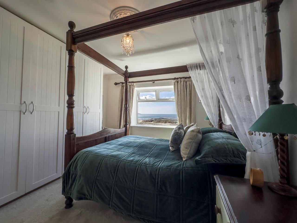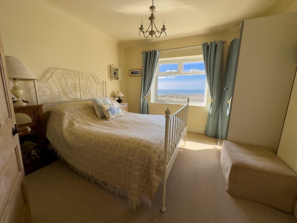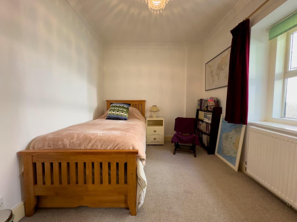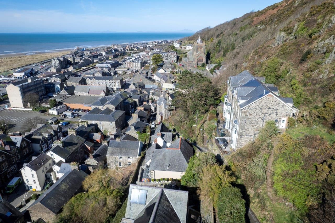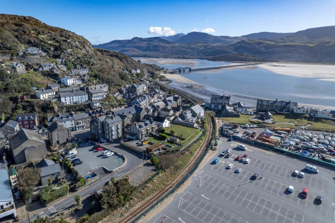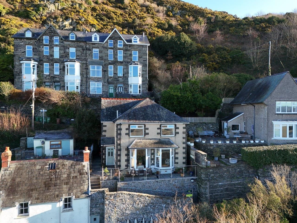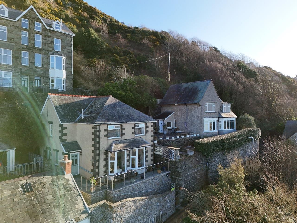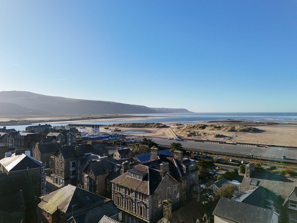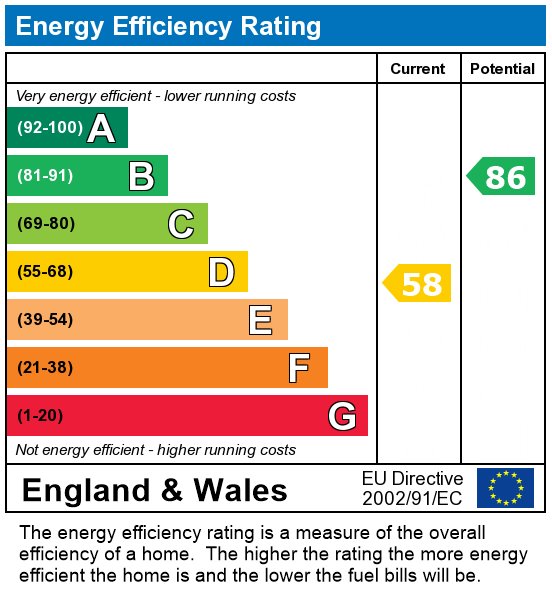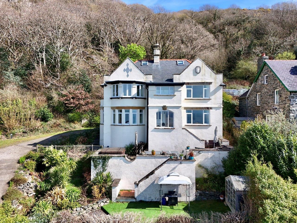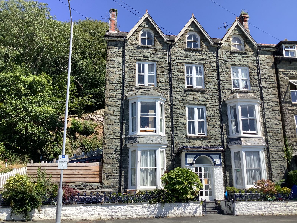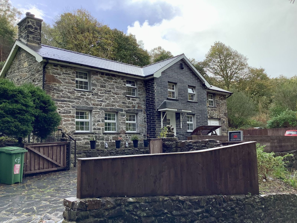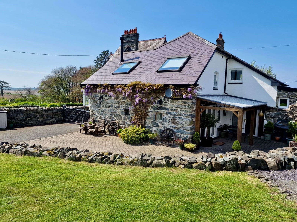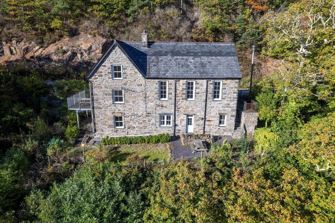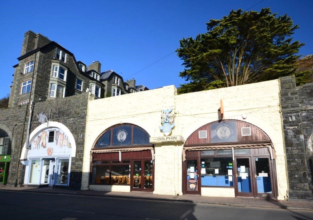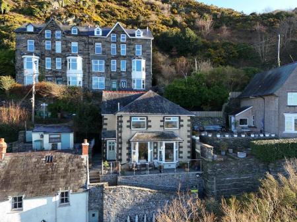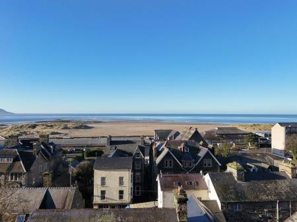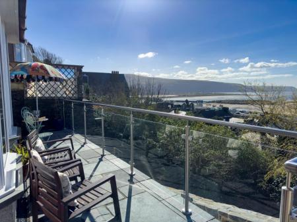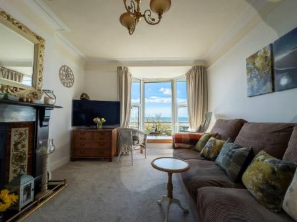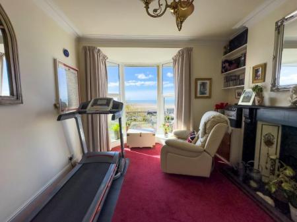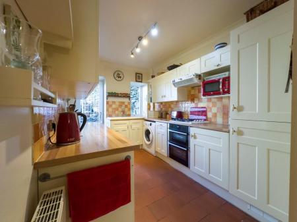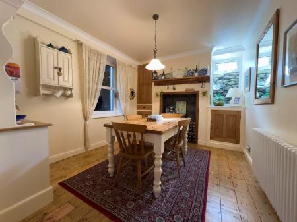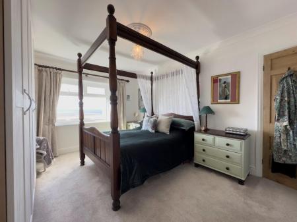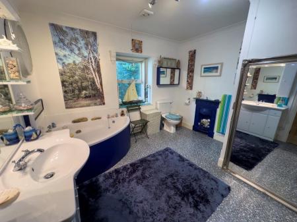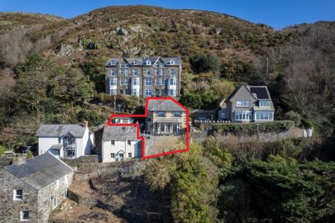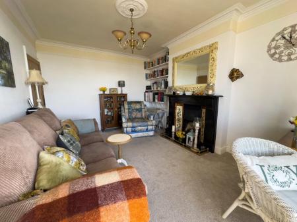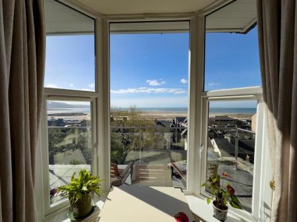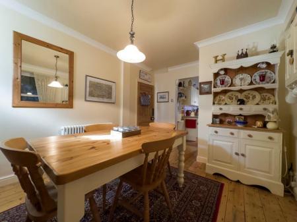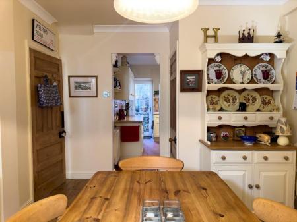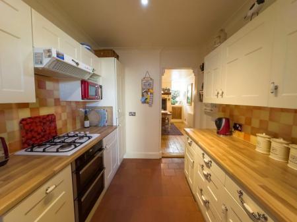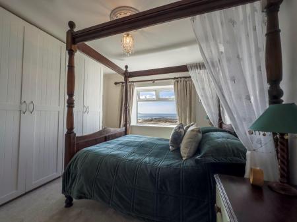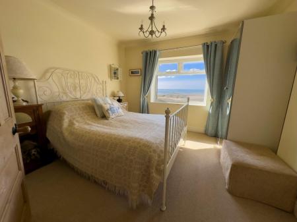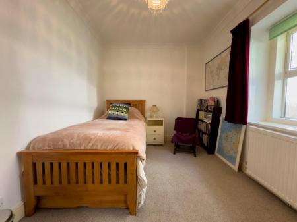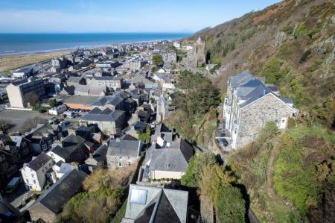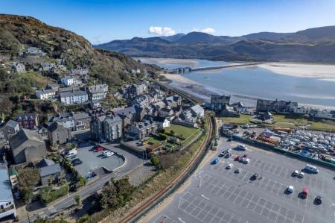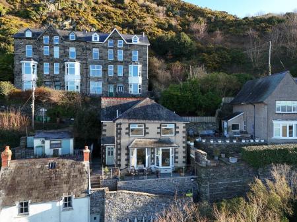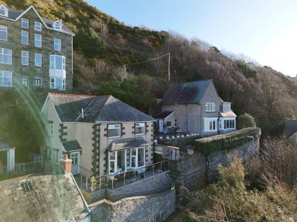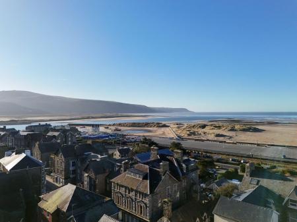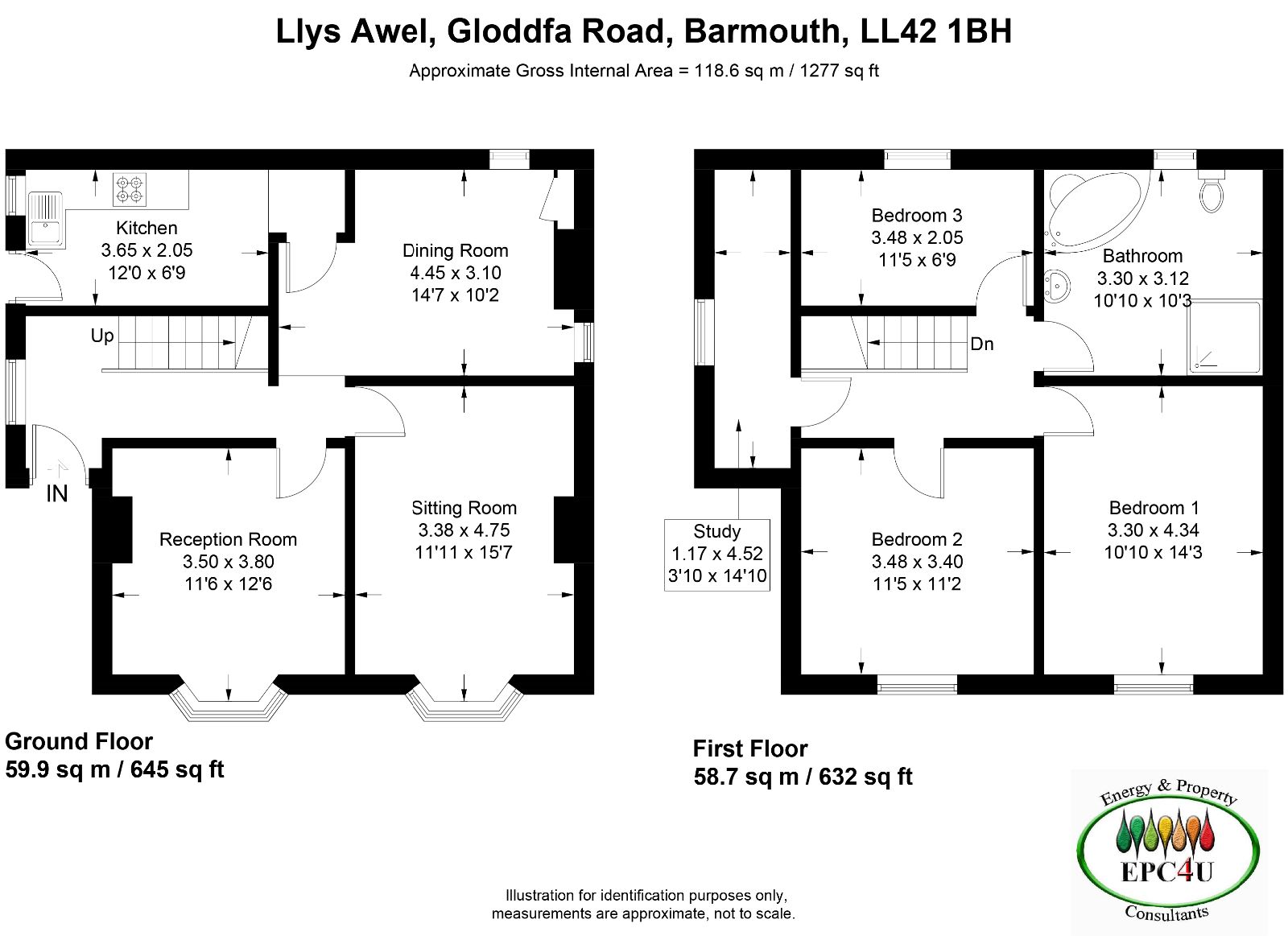- Attractive, detached, property
- Located in Old Barmouth
- Stunning uninterrupted views
- Excellent decorative order
- 2 Reception rooms and a separate dining room
- 3 Bedrooms
- Terrace with sea views and glass balustrade
- Office/Study
- Current EPC Rating D
3 Bedroom Detached House for sale in Barmouth
Llys Awel is an attractive, detached, 3 bedroom, period property of stone construction under a slated roof. Located in Old Barmouth, the property commands the most spectacular views over the town, harbour and the coastline.
The property boasts well proportioned rooms with many original features, including cast iron fireplaces, stripped pine doors and Minton tiled flooring in the welcoming hallway. Llys Awel has been thoughtfully and tastefully decorated throughout, well maintained and is presented in excellent condition.
Externally there is a wonderful terrace, glass fronted, from which to enjoy the panoramic views, and a further terrace bound by iron railings. There is a substantial stone built shed to the side which has electricity and an outside tap.
Although there is limited vehicular access directly to the property and no parking, there is pedestrian access to both Gloddfa Road and Seaview Terrace.
Llys Awel is an impressive and comfortable family home and will appeal to a variety of potential purchasers.
Council Tax Band: D £1984.68
Tenure: Freehold
Status: Residential
Front door into
Hallway w: 4.81m x l: 2.91m (w: 15' 9" x l: 9' 7")
Window to side, coved ceiling, dado rail, original Minton tiles, radiator, carpeted staircase to upper floor.
Understair W.C. w: 0.7m x l: 1.19m (w: 2' 4" x l: 3' 11")
W.C., wash hand basin, tiled splashback, vinyl flooring.
Sitting Room w: 3.34m x l: 5.4m (w: 10' 11" x l: 17' 9")
Picture bay window to front with sea views, coved ceiling, ceiling rose, picture rail, slate fireplace with ornate tile surround, tiled hearth, TV and telephone point, open shelving, radiator, carpet.
Reception Room 2 w: 3.34m x l: 4.29m (w: 10' 11" x l: 14' 1")
Picture bay window to front with sea view, coved ceiling, ceiling rose, built in shelving, original slate fireplace with ornate tile surround and tiled hearth, radiator, carpet.
Kitchen w: 3.8m x l: 2.49m (w: 12' 6" x l: 8' 2")
Window to side, glazed door to side, coved ceiling, fitted kitchen to include 6x wall units, 6x base units under wood effect work tops, 1x larder unit housing integral fridge/freezer, Belfast style sink and drainer, inset gas hob, built in double electric oven with extractor above, tiled splashbacks, integrated dishwasher, space & plumbing for washing machine, radiator, original tiled flooring.
Dining Room w: 4.83m x l: 3.02m (w: 15' 10" x l: 9' 11")
Window to side, window to rear, coved ceiling, original built in cupboards, feature open fireplace (blocked off) with oak surround and mantle over, walk in storage cupboard with open shelving, radiator, stripped wooden flooring.
Landing w: 3.5m x l: 1.67m (w: 11' 6" x l: 5' 6")
Coved ceiling, ceiling rose, dado rail, carpet.
Master Bedroom w: 4.67m x l: 3.33m (w: 15' 4" x l: 10' 11")
Picture window to front with sea views, coved ceiling, ceiling rose, original cast iron feature fireplace with tiled hearth, door to bathroom, TV and telephone points, radiator, carpet.
Bathroom w: 3.25m x l: 3.12m (w: 10' 8" x l: 10' 3")
Window to rear, door to Master bedroom, coved ceiling, corner bath, separate shower cubicle with electric shower, vanity unit hand wash basin with storage underneath, inset lights & shaver socket, W.C, original cast iron fireplace, extractor, vinyl flooring.
Bedroom 2 w: 3.33m x l: 3.3m (w: 10' 11" x l: 10' 10")
Picture window to front with sea views, coved ceiling, original cast iron fireplace, TV point, radiator, carpet.
Bedroom 3 w: 3.48m x l: 2.45m (w: 11' 5" x l: 8' )
Window to rear, coved ceiling, radiator, carpet.
Office w: 1.18m x l: 4.52m (w: 3' 10" x l: 14' 10")
Window to side with views to Llyn Peninsular, internal window, coved ceiling, open shelving, telephone point, work surface, access to loft (which has electric power and light), radiator, carpet. The office leads into the airing cupboard which contains the boiler and lagged hot water cylinder.
Outside
Garden shed to side, paved patio to front.
Services
Mains gas, electric and water.
No allocated parking.
Mobile and broadband services available. Please check https://checker.ofcom.org.uk/ for further details
Important Information
- This is a Freehold property.
Property Ref: 748451_RS2843
Similar Properties
Bryn Gelli, Barmouth, LL42 1DE
5 Bedroom Detached House | Offers in region of £425,000
OPEN TO OFFERSBryn Gelli is an impressive 5 bedroomed detached property, standing within its own private grounds. This s...
Bryn Teg Hotel, Kings Crescent, Barmouth, LL42 1RB
13 Bedroom Detached House | Offers in region of £400,000
Bryn Teg Hotel is a commanding 4 storey double fronted, detached property. For over 30 years, Bryn Teg has ran as a very...
3 Bedroom Detached House | Offers in region of £395,000
Penrhiw is an impressive 3 bedroomed detached property, located on the outskirts of Maentwrog. The property stands in it...
Abendruhe, Pensarn, Llanbedr, LL45 2HS
3 Bedroom Detached House | Offers in region of £459,950
Abendruhe (The Coach House) is a 3 - 4 bedroomed, detached property set in an idyllic location, in 0.51 acres, in the ha...
Ty Capel Borth, Bontddu, Dolgellau, LL40 2TT
4 Bedroom Detached House | Offers in region of £460,000
Ty Capel Borth is a detached former Chapel, 3 bedroom Chapel House with the added benefit of a 1 bedroom apartment to th...
Dolphin Fish Bar, - The Arches, Barmouth
Studio Apartment | Offers in region of £460,000
A rare and exciting opportunity to purchase a thriving business in the heart of the popular seaside town of Barmouth. Th...

Walter Lloyd Jones & Co (Dolgellau)
Bridge Street, Dolgellau, Gwynedd, LL40 1AS
How much is your home worth?
Use our short form to request a valuation of your property.
Request a Valuation
