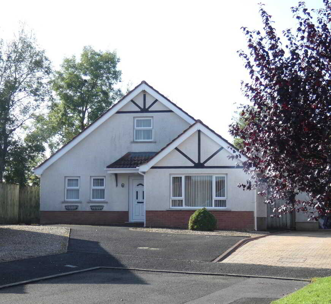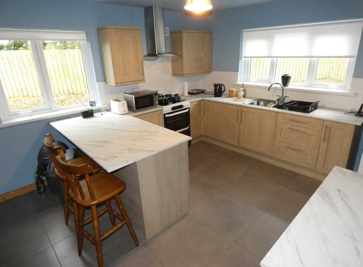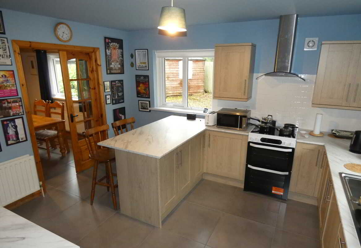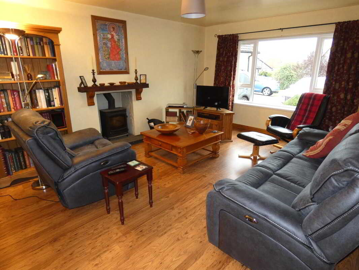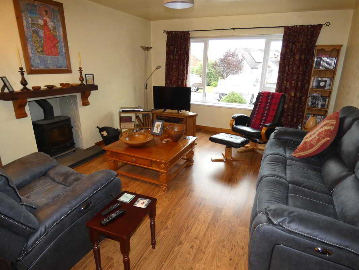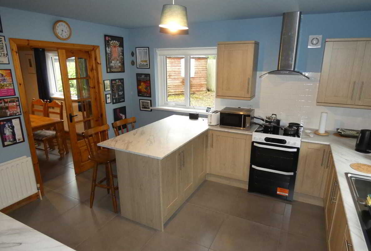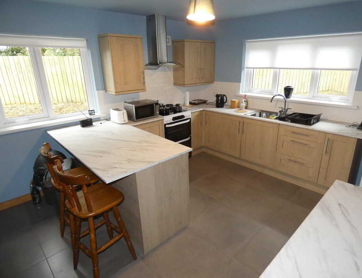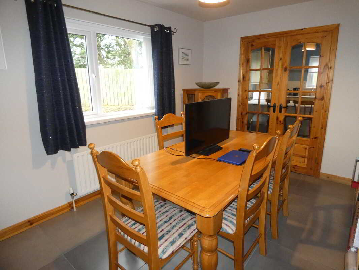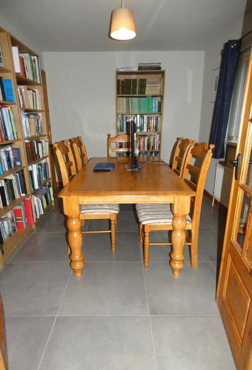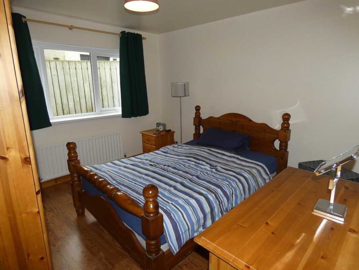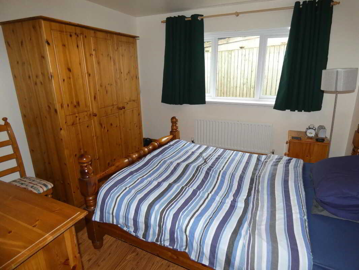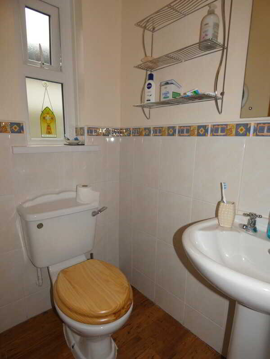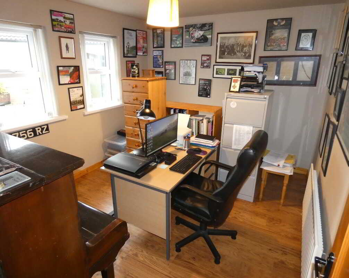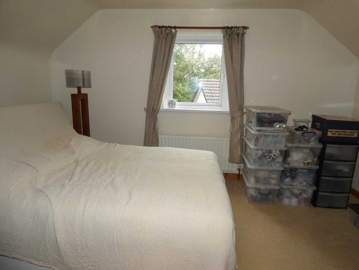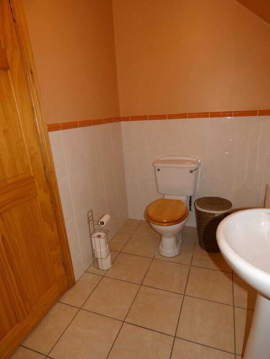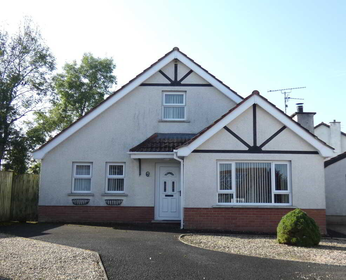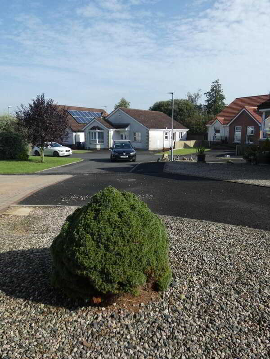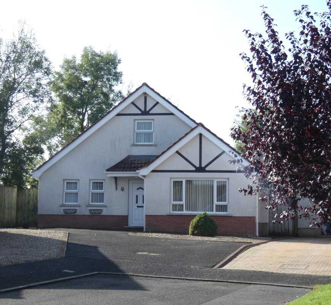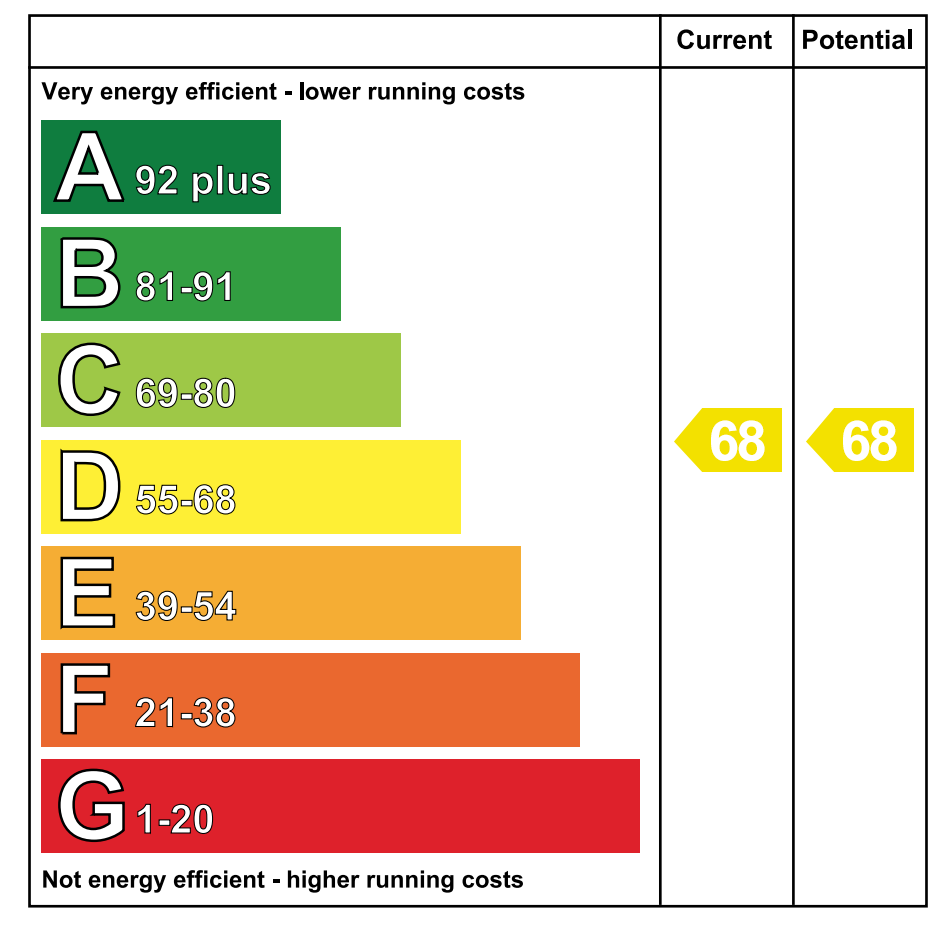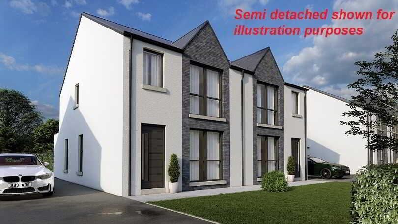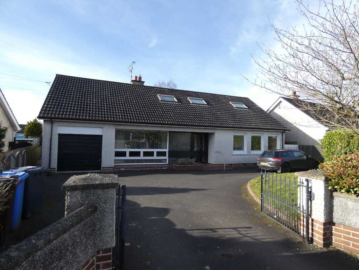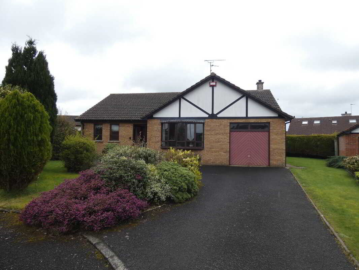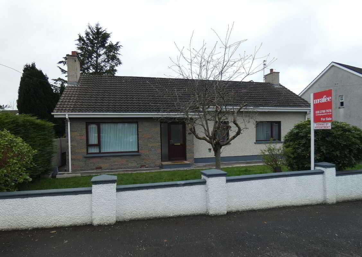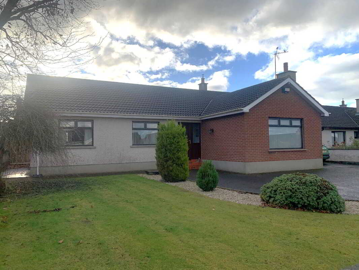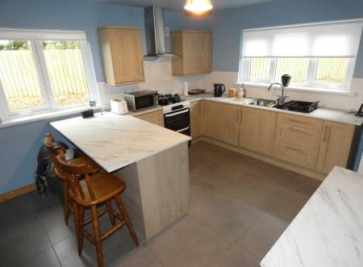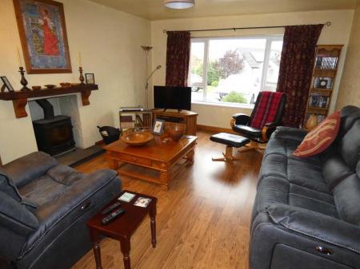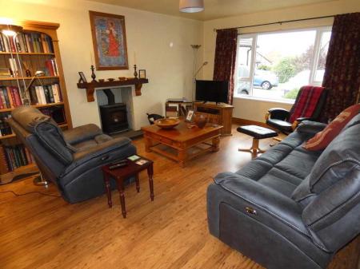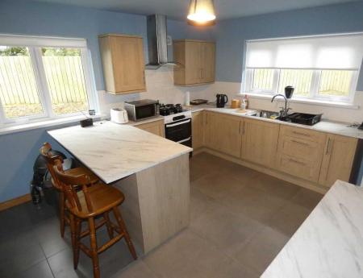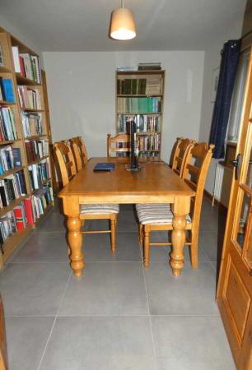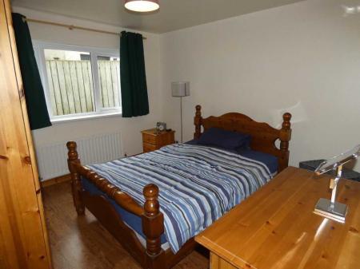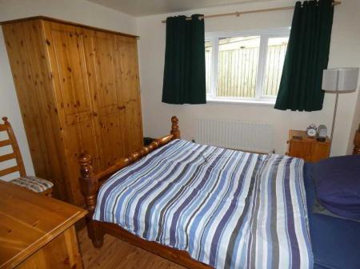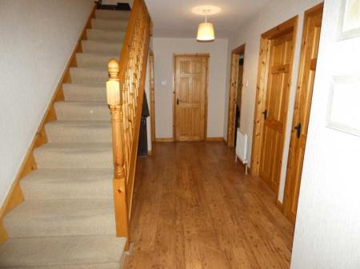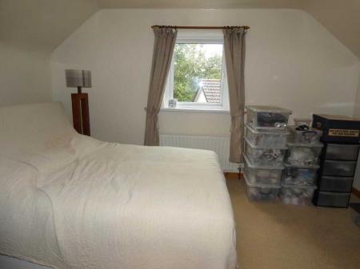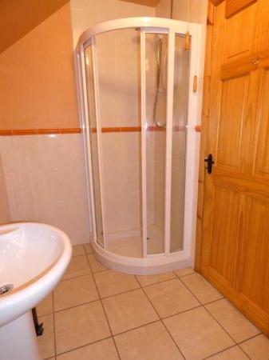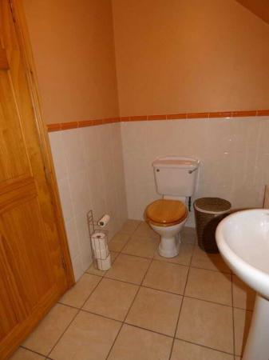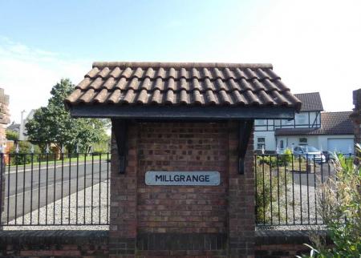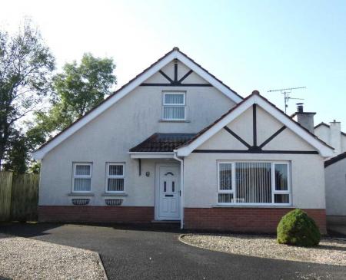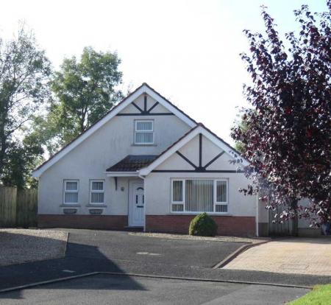- A fantastic detached chalet bungalow.
- In a highly regarded residential neighbourhood.
- 4 bedroom and 2 plus reception room accommodation.
- In total circa 1700 sq ft of flexible/adaptable family living accommodation.
- 3 bath/shower rooms including the ensuite master bedroom.
- Well maintained including super upgrades over the last few years.
- Including a contemporary new kitchen installed this year!
- The same open plan to a dining room.
- New uPVC double glazed windows installed September 2022.
- Extra roofspace insulation installed in 2022.
4 Bedroom Detached House for sale in Ballymoney
This fantastic detached chalet bungalow offers generously proportioned family living accommodation including 4 double bedrooms, 3 bath/shower rooms and 2 reception rooms in a choice cul de sac in this well regarded residential neighbourhood.
It's also been exceptionally well maintained including super upgrades over the last few years - the most notable being a contemporary new kitchen (installed this year!); new uPVC double glazed (installed Sept 2022); extra roofspace insulation; uPVC facia and soffits plus a new oil fired boiler installed a few years ago.
Number 67 is also situated in a choice cul de sac situation with private garden areas and the internal layout really does offer so much flexibility/adaptability to suit the needs of any potential buyer - as such we highly recommend early internal viewing to fully appreciate the choice location; proportions, finishes and recent upgrades to the same.
Reception HallPartly glazed uPVC front door, wooden flooring, cloaks cupboard and a separate shelved airing cupboard.Lounge5.28m x 3.86m (17' 4" x 12' 8")
A super sized living room overlooking the avenue to the front; feature inset stove with a tiled hearth and a beam mantle; wooden flooring and a T.V. point.Kitchen/Dinette4.06m x 3.66m (13' 4" x 12' 0")
A contemporary kitchen (newly installed this year) with a fantastic range of units, bowl and a half sink with a mixer tap, tiled splashback around the worktops, space for a cooker, glass/stainless steel extractor canopy over, pan drawers, glass display units, breakfast bar seating area, newly tiled floor, a door to the utility room and mainly glazed double glazed doors to the dining room.Utility Room2.46m x 1.68m (8' 1" x 5' 6")
Plumbed for an automatic washing machine, space for a tumble dryer, newly tiled floor and a modern composite door to the rear garden.Dining Room3.76m x 2.74m (12' 4" x 9' 0")
With mainly glazed double doors to the kitchen, a newly tiled floor and overlooking the private side garden.Master Bedroom3.56m x 3.51m (11' 8" x 11' 6")
(Size excluding the entrance area to the same)
With fitted wooden flooring and an ensuite including a w.c, pedestal wash hand basin, partly tiled walls, extra fan and a tiled shower cubicle with an electric shower.Family/Bedroom 43.66m x 2.97m (12' 0" x 9' 9")
With a T.V. point, a telephone point and fitted wooden flooring – currently used as a study/office.Bathroom & w.c combined3.43m x 2.36m (11' 3" x 7' 9")
(widest points)
A spacious family bathroom with contemporary fittings including a large pedestal wash hand basin, w.c, partly tiled walls, tiled floor, extractor fan, recessed ceiling spotlights and a large panel bath with a mixer tap and a telephone hand shower attachment.First Floor AccommodationGallery Landing AreaWith a walk in storage cupboards.Bedroom 24.34m x 3.91m (14' 3" x 12' 10")
Another great double bedroom overlooking the cul de sac to the front.Bedroom 34.34m x 3.07m (14' 3" x 10' 1")
Again a great double bedroom with two access doors to useful eaves storage.Shower Room2.9m x 1.52m (9' 6" x 5' 0")
Including a w.c, a pedestal wash hand basin, partly tiled walls, extractor fan, tiled floor and a corner shower cubicle with an electric shower and a glazed enclosure.Exterior FeaturesSweeping tarmac driveway and parking to the front.Colour stone shrub bed garden area to the front.Previously landscaped garden areas border the property to the side and rear including a brick pavia patio area; Dry stone edging to the rear garden; tarmac paths and fully fence enclosed.A useful tarmac area hidden to the other side houses the uPVC oil tank; oil burner and makes a great bin storage area.
Important information
Property Ref: ST0608216_908015
Similar Properties
House Type B (Detached), Millbrooke, Ballymoney
3 Bedroom Semi-Detached House | £199,950
3 Bedroom Detached Bungalow | Offers in region of £199,950
4 Cambourne Crescent, Ballymoney
3 Bedroom Detached Bungalow | Offers in excess of £195,000
39 Millbrooke Drive, Ballymoney
3 Bedroom Not Specified | £204,950
3 Bedroom Detached Bungalow | £204,950
4 Bedroom Detached Bungalow | £204,950

McAfee Properties (Ballymoney)
Ballymoney, Ballymoney, County Antrim, BT53 6AN
How much is your home worth?
Use our short form to request a valuation of your property.
Request a Valuation
