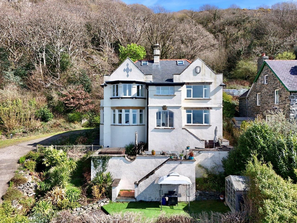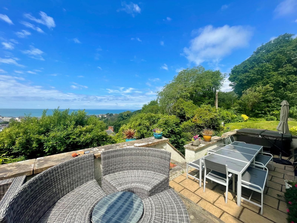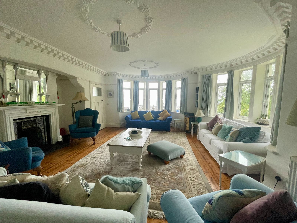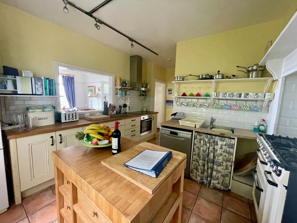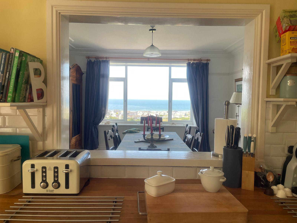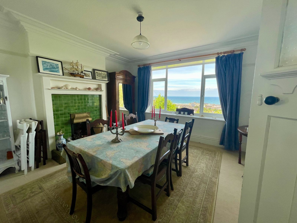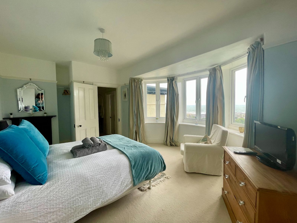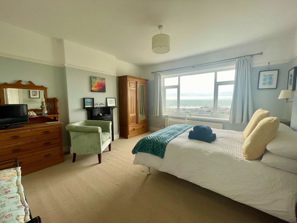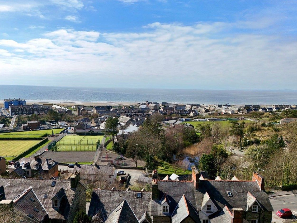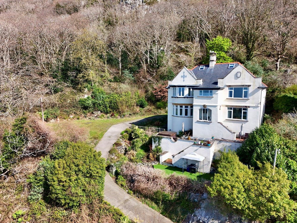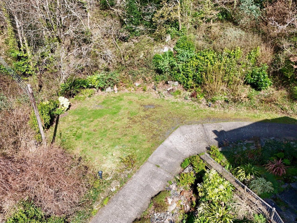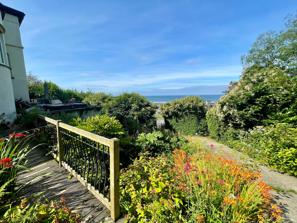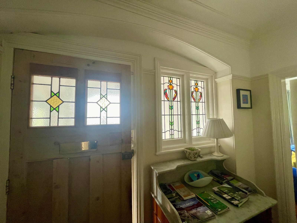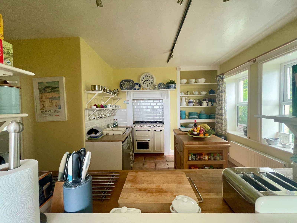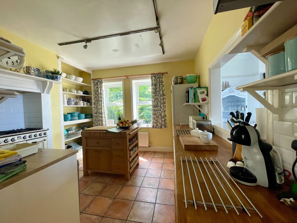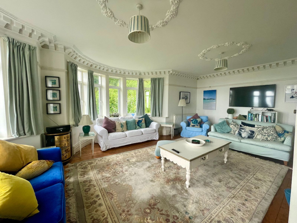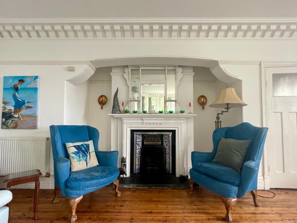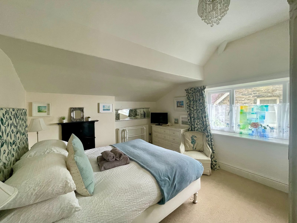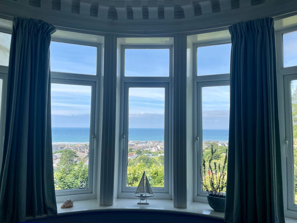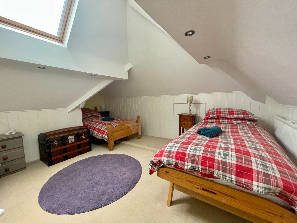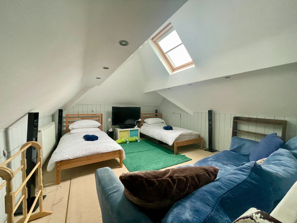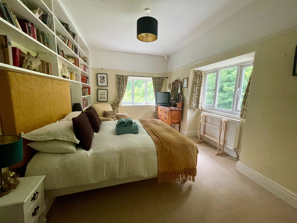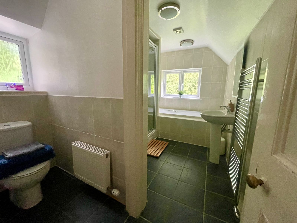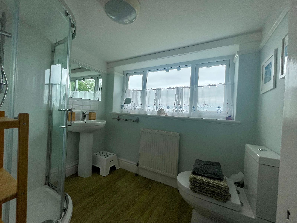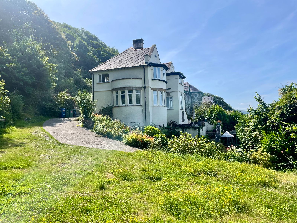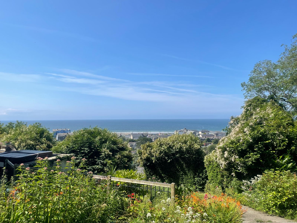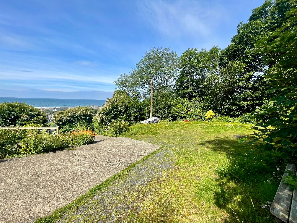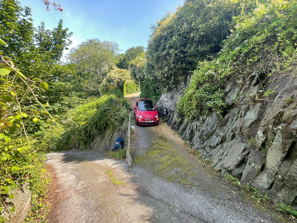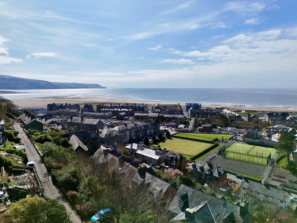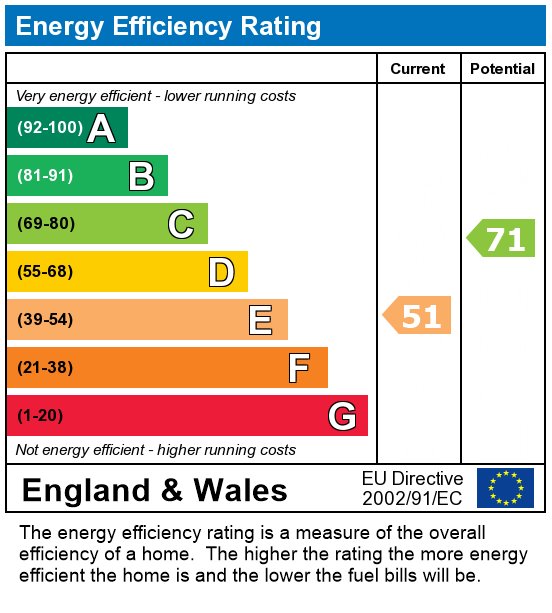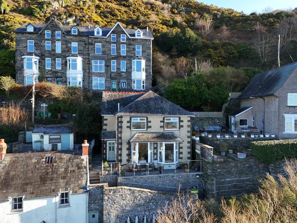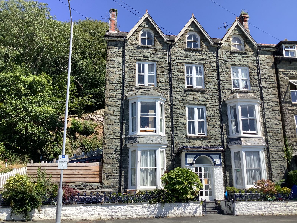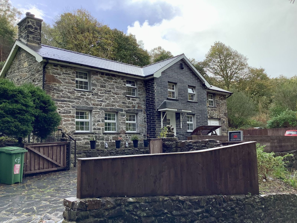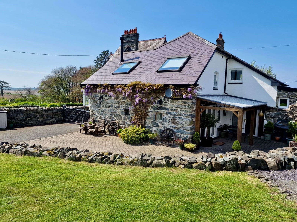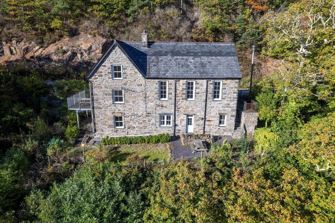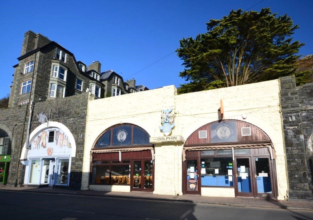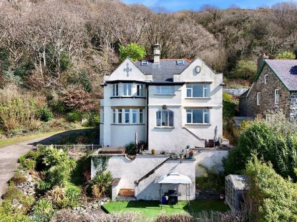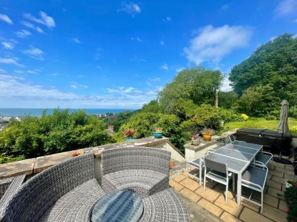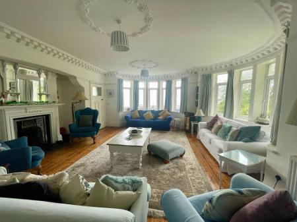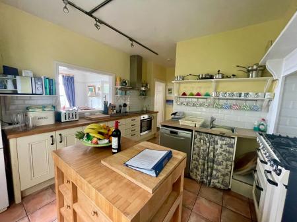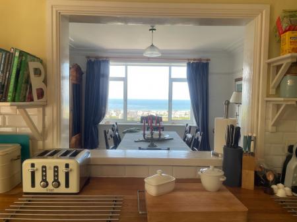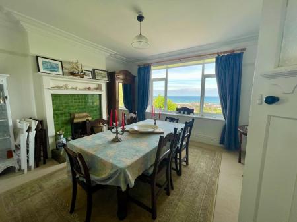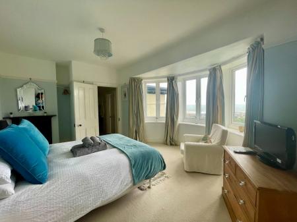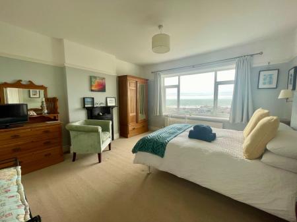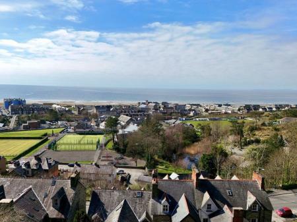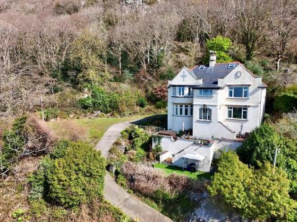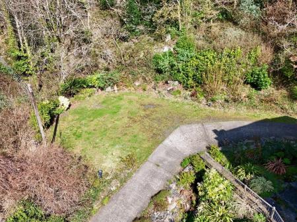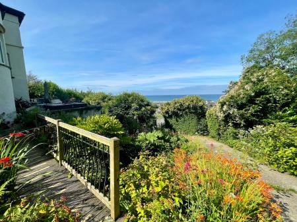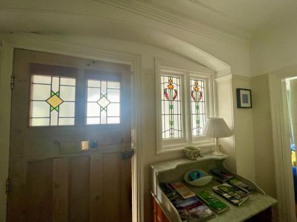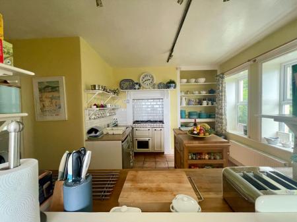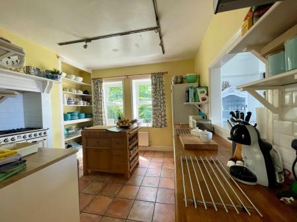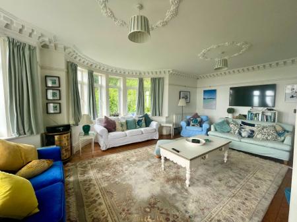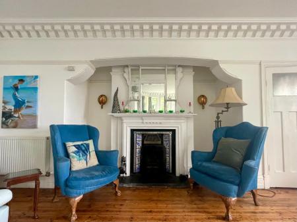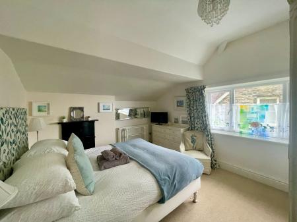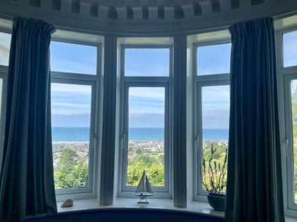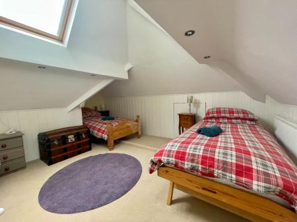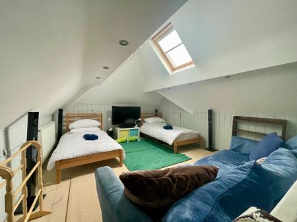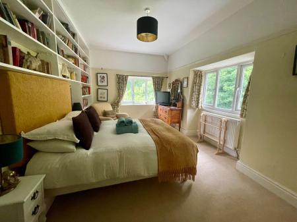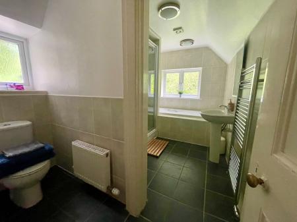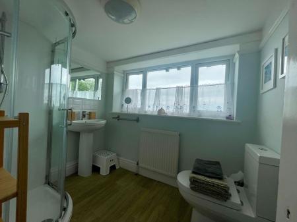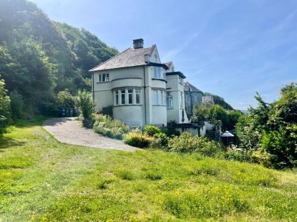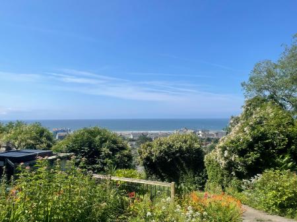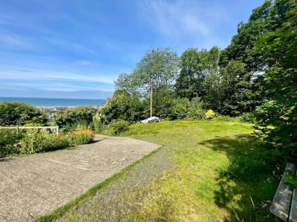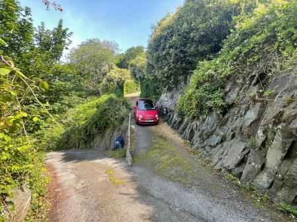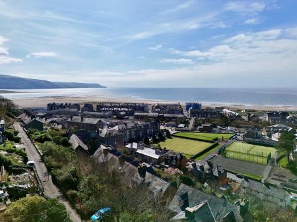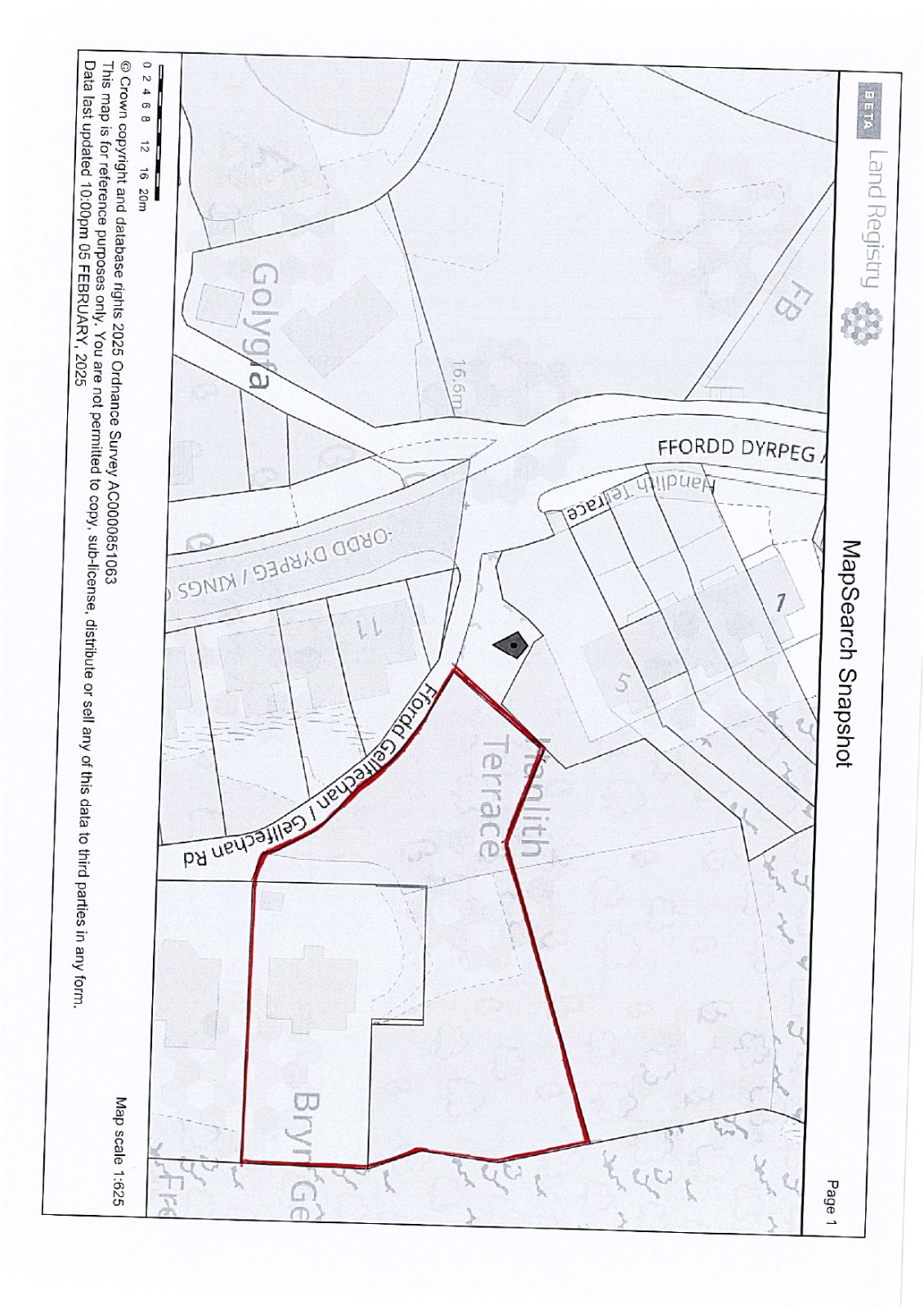- Prestigious 5 bedroom detached property
- Spectacular Views over Cardigan Bay
- Immaculately presented interior
- Wealth of original features
- 2 Reception Rooms
- Useful utility area
- Conservatory
- Current EPC Rating E
- Established holiday let business
- Viewing Essential
5 Bedroom Detached House for sale in Barmouth
OPEN TO OFFERS
Bryn Gelli is an impressive 5 bedroomed detached property of standard construction under a slated roof, standing within its own private grounds. The property is set in an elevated position on the outskirts of Barmouth and commands panoramic views across the town, to the sea as far as the Lleyn Peninsula.
Presented in excellent condition throughout, Bryn Gelli has been elegantly decorated and furnished enhancing the variety of traditional features to include, stunning bay windows, parquet flooring, elegant fireplaces and ornate coving. With ample living accommodation to include two reception rooms, fitted kitchen, 5 bedrooms and a very useful utility space, the property lends itself to be a remarkable family home.
The property benefits from double glazing and central heating.
Externally there is a well established garden, with terraced patio with hot tub area, an abundance of mature shrubs and trees, lawn area and ample parking.
Bryn Gelli is a stunning home and viewing is essential.
Tenure: Freehold
Status: Holiday Let
Steps up to:
Porch w: 1.84m x l: 2.77m (w: 6' x l: 9' 1")
Steps up to front door, door to side window to front, window to side, storage/seating area, quarry tile flooring.
Hallway w: 4.74m x l: 2.92m (w: 15' 7" x l: 9' 7")
Decorative coving and archway, picture rail, stain glass internal window, original stairs, understairs storage, radiator, original wooden parquet flooring
Living Room w: 7.09m x l: 6.38m (w: 23' 3" x l: 20' 11")
Bay window to front with sea views, bay window to side, decorative coved ceiling, two ceiling roses, picture rail, inglenook open fireplace with tiles on slate hearth, two radiators, original wooden flooring.
Dining Room w: 4.58m x l: 3.93m (w: 15' x l: 12' 11")
Picture window to front with sea views, coved ceiling, picture rail, decorative open fireplace with tile surround and hearth, radiator, carpet.
Kitchen w: 3.29m x l: 5.37m (w: 10' 10" x l: 17' 7")
Two windows to side, six base units under wooden worktops, electric oven with extractor fan above, gas range in inglenook, stainless steel sink and drainer, tiled splashbacks, open shelving, space for dishwasher, tile flooring.
Utility w: 2.44m x l: 2.78m (w: 8' x l: 9' 1")
Door to side into conservatory, window to side, open shelving, space and plumbing for washing machine, space for tumble dryer, space for fridge/freezer, quarry tile flooring.
Conservatory
Door to side, mains shower cubicle, concrete flooring.
Downstairs Bathroom w: 1.68m x l: 2.26m (w: 5' 6" x l: 7' 5")
Two windows to side, shower with mains shower, W.C., wash hand basin, radiator, heated towel rail, quarry tile flooring.
Stairs up to:
Landing w: 5.96m x l: 3.8m (w: 19' 7" x l: 12' 6")
Picture rail, two radiators, carpet.
Bedroom 1 w: 3.2m x l: 4.88m (w: 10' 6" x l: 16' )
Window to rear, window to side, open shelving, bookcase, original cast iron fireplace, radiator, carpet.
Bathroom w: 3.74m x l: 2.3m (w: 12' 3" x l: 7' 7")
Window to rear, window to side, panel bath, shower cubicle with mains shower, wash hand basin, airing cupboard, tiled walls, heated towel rail, separate W.C., radiator, tiled floor.
Bedroom 2 w: 3.36m x l: 3.55m (w: 11' x l: 11' 8")
Window to side with sea views, original cast iron fireplace, radiator, carpet.
Bedroom 3 w: 4.6m x l: 3.93m (w: 15' 1" x l: 12' 11")
Picture window to front with views, picture rail, fireplace, radiator, carpet.
Bathroom w: 1.91m x l: 2.25m (w: 6' 3" x l: 7' 5")
Window to front with views, corner shower cubicle with mains shower, wash hand basin, W.C., radiator, laminate floor.
Bedroom 4 w: 4.1m x l: 4.87m (w: 13' 5" x l: 16' )
Master bedroom, curved bay window to front with sea views, picture rail, feature fireplace, radiator, carpet.
Stairs up to:
Attic Room 1 w: 3.71m x l: 4.81m (w: 12' 2" x l: 15' 9")
Two Velux windows to side, panel walls, radiator, carpet.
Attic Room 2 w: 4.82m x l: 3.44m (w: 15' 10" x l: 11' 3")
Two Velux windows to side, panel walls, radiator, carpet.
Outside
Well established gardens, patio seating area to front, lawn area to side, parking for multiple vehicles, hot tub, bridge to front door.
Services
Mains: Electricity, gas, water and drainage.
Parking.
Mobile and broadband services available. Please check https://checker.ofcom.org.uk/ for further details
Important Information
- This is a Freehold property.
Property Ref: 748451_RS2953
Similar Properties
3 Bedroom Detached House | £425,000
Llys Awel is an attractive, detached, 3 bedroom, period property. Located in Old Barmouth, the property commands spectac...
Bryn Teg Hotel, Kings Crescent, Barmouth, LL42 1RB
13 Bedroom Detached House | Offers in region of £400,000
Bryn Teg Hotel is a commanding 4 storey double fronted, detached property. For over 30 years, Bryn Teg has ran as a very...
3 Bedroom Detached House | Offers in region of £395,000
Penrhiw is an impressive 3 bedroomed detached property, located on the outskirts of Maentwrog. The property stands in it...
Abendruhe, Pensarn, Llanbedr, LL45 2HS
3 Bedroom Detached House | Offers in region of £459,950
Abendruhe (The Coach House) is a 3 - 4 bedroomed, detached property set in an idyllic location, in 0.51 acres, in the ha...
Ty Capel Borth, Bontddu, Dolgellau, LL40 2TT
4 Bedroom Detached House | Offers in region of £460,000
Ty Capel Borth is a detached former Chapel, 3 bedroom Chapel House with the added benefit of a 1 bedroom apartment to th...
Dolphin Fish Bar, - The Arches, Barmouth
Studio Apartment | Offers in region of £460,000
A rare and exciting opportunity to purchase a thriving business in the heart of the popular seaside town of Barmouth. Th...

Walter Lloyd Jones & Co (Dolgellau)
Bridge Street, Dolgellau, Gwynedd, LL40 1AS
How much is your home worth?
Use our short form to request a valuation of your property.
Request a Valuation
