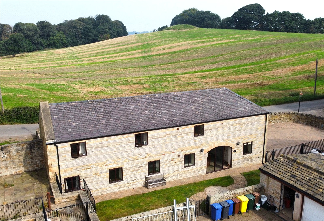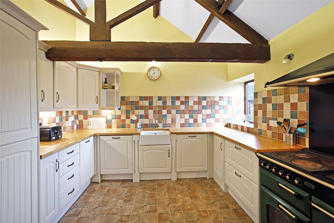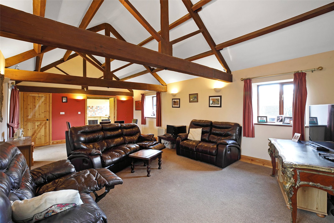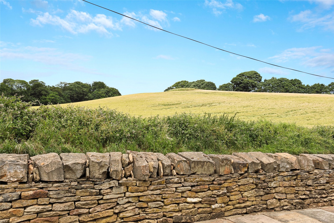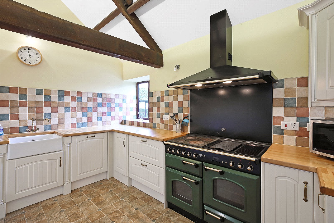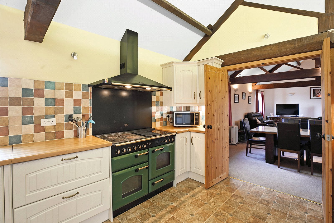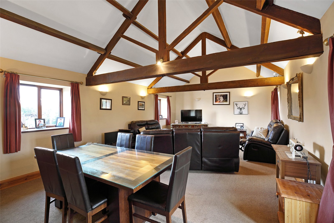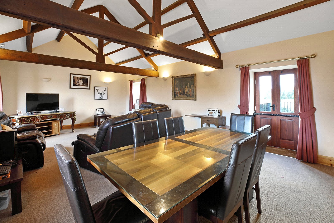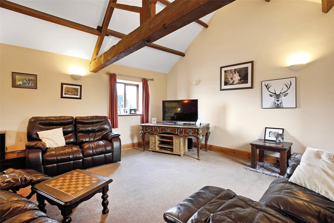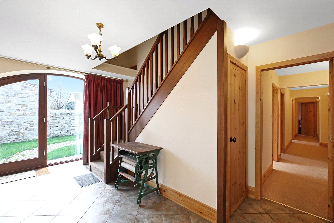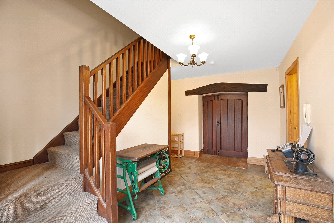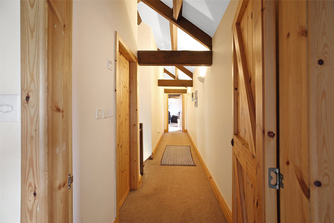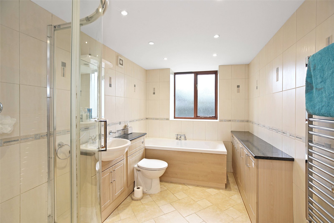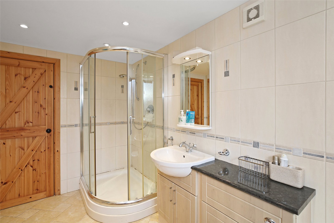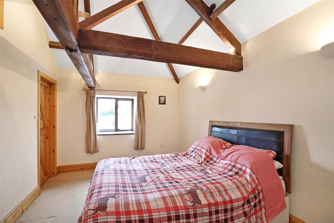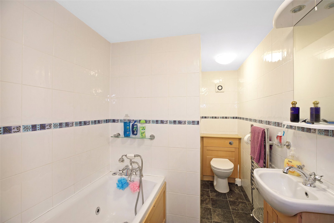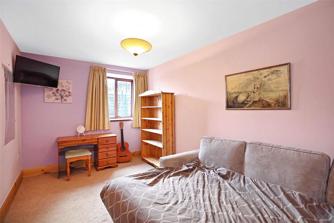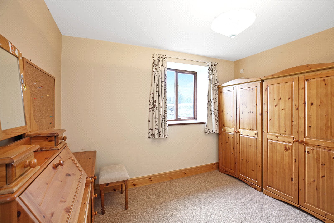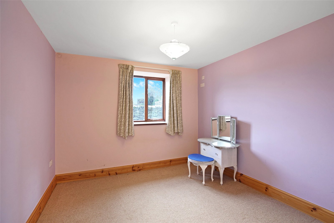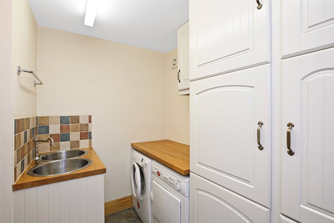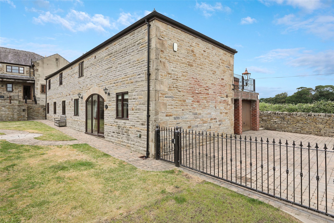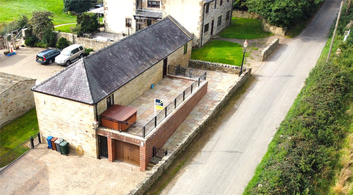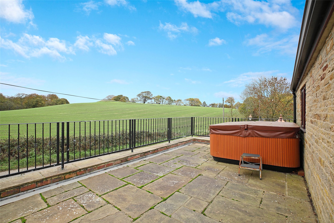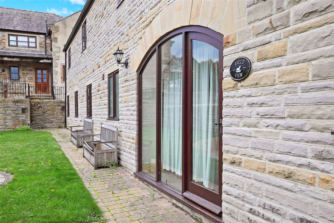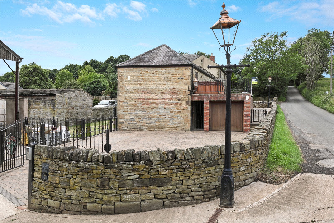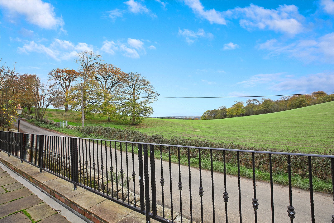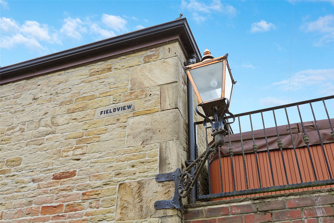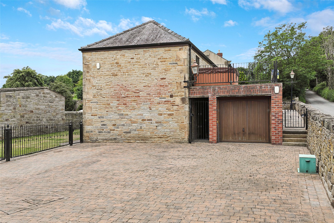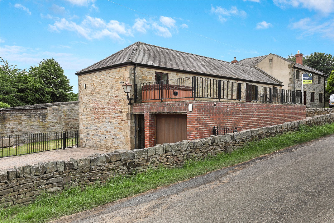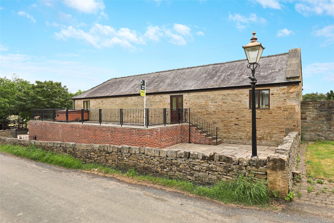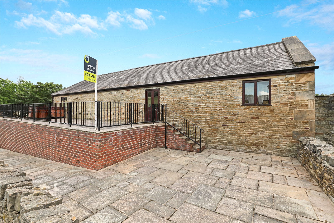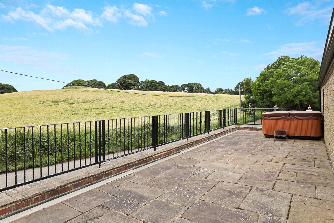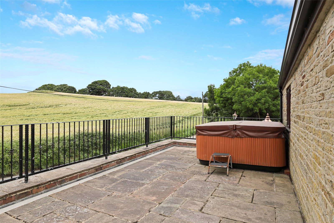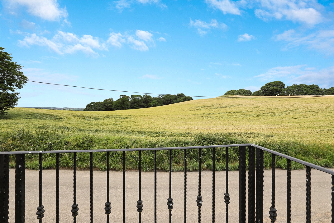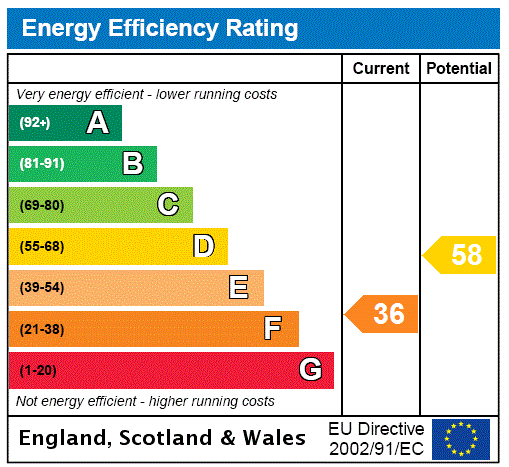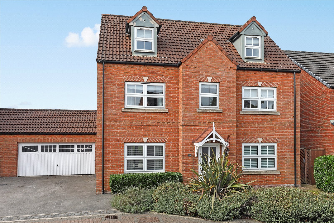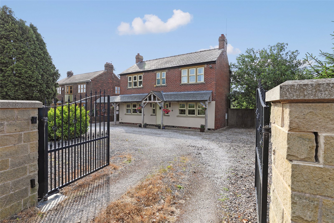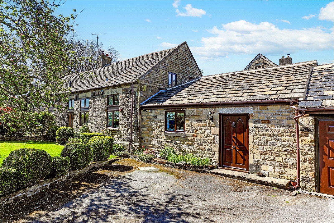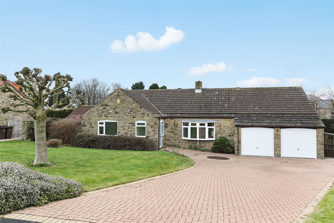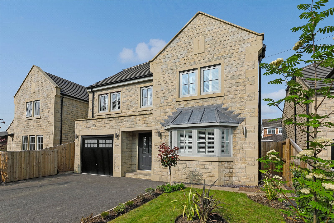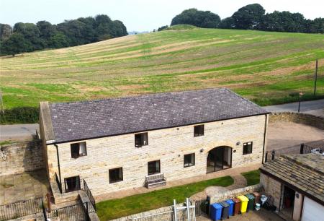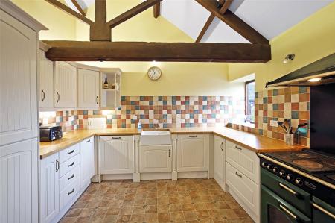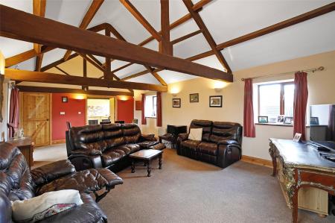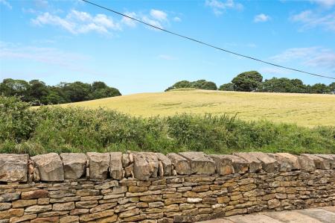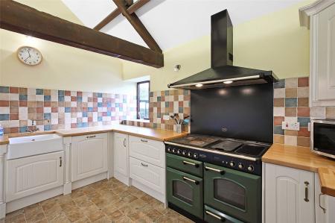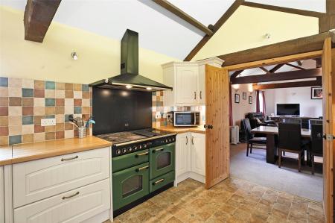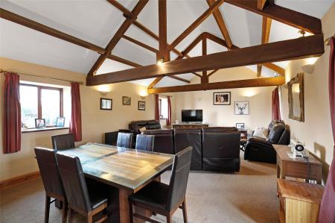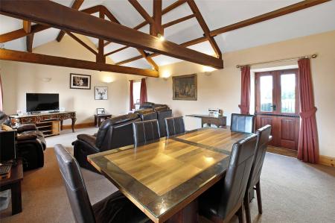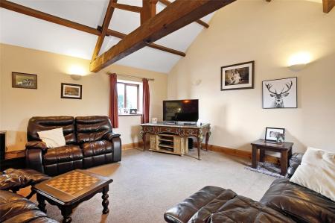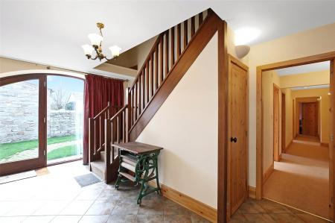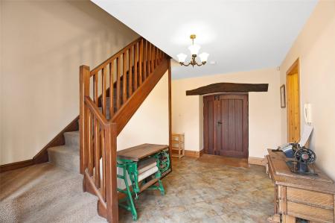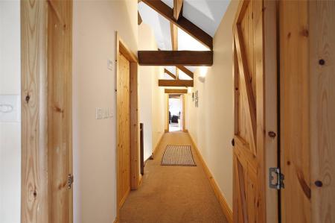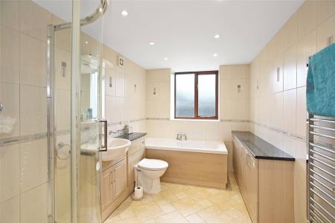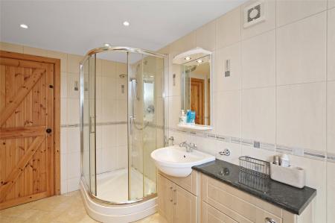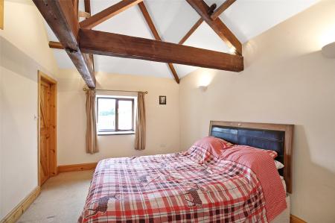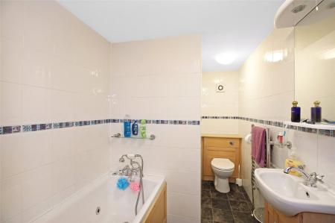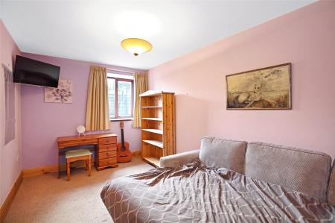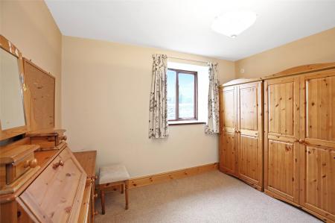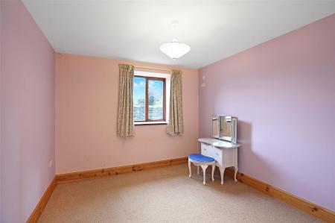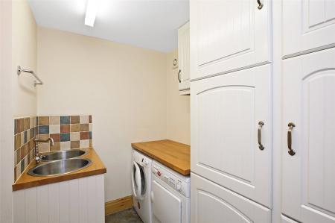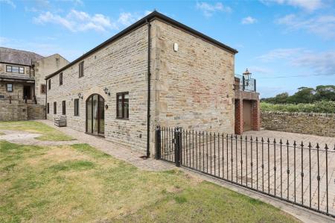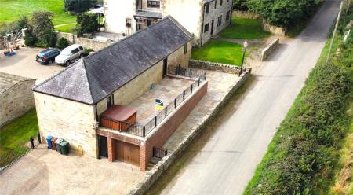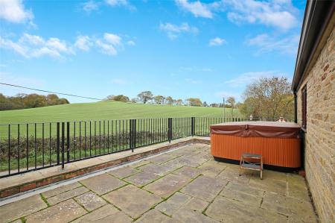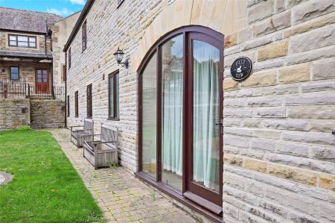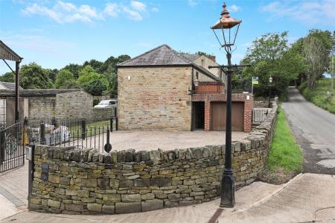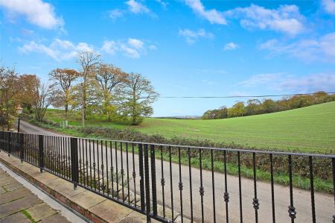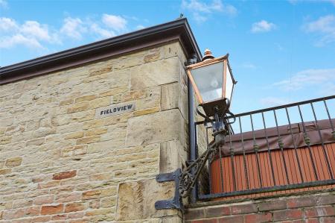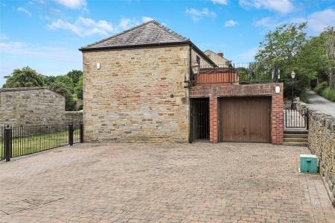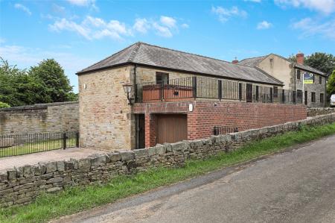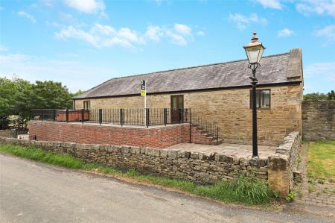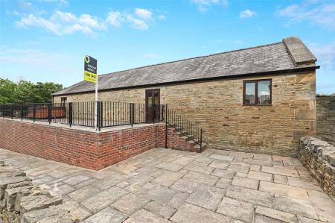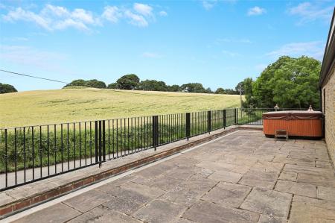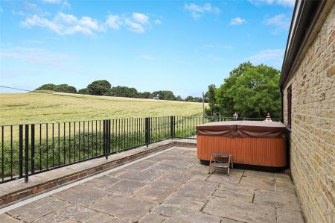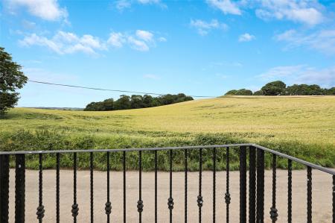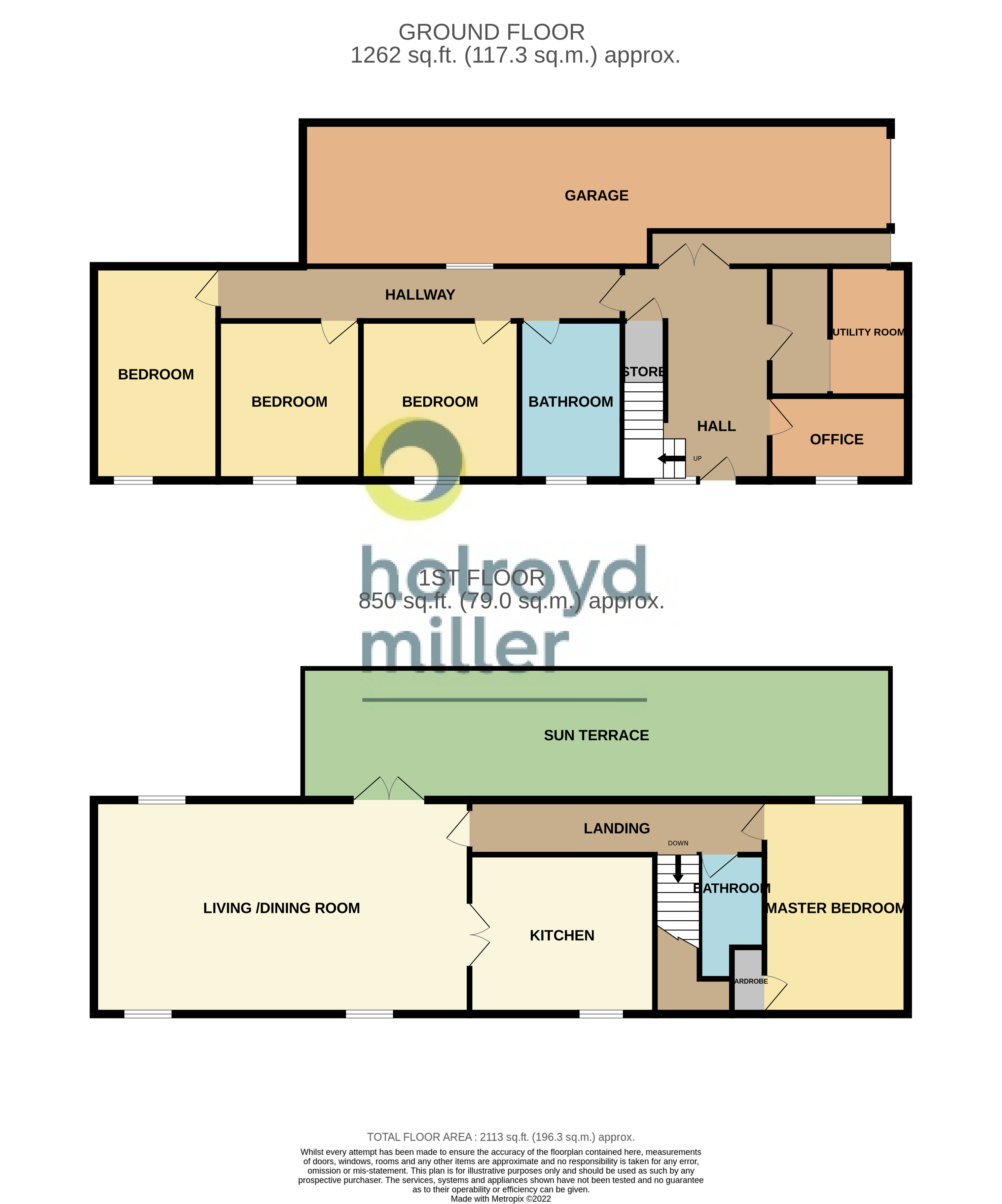4 Bedroom House for sale in Barnsley
Holroyd Miller have pleasure in offering for sale this stone built detached barn conversion occupying an enviable semi rural location with views over open countryside.
Holroyd Miller have pleasure in offering for sale this stone built detached barn conversion occupying an enviable semi rural location with views over open countryside and offering flexible living accomodation over two levels. The accomodation has a geothermal ground source heat pump and sealed unit double glazing. The accomodation briefly comprises impressive entrance reception hallway with open staircase, understairs storage, access to ground floor office, separate utility room, house bathroom, three ground floor bedrooms. To the first floor, master bedroom with walk-in wardrobe, house bathroom, stunning open plan living room with access onto roof top patio making the most of the views, kitchen with a range of built in units and appliances. Outside the property has shared access leading to block paved driveway with automated gates leading to integral tandem style garage with automated door, mainly laid to lawn garden being enclosed. The property has under floor heating and is serviced by a septic tank. The property is situated adjacent to a working farm, having open aspects to the fields, located in this stunning semi rural location on the outskirts of the Yorkshire Sculpture Park with easy access to the motorway network at J38/M1 for those looking to commute to either Leeds or Sheffield. A truly unique opportunity, Viewing Essential.
Ground Floor Entrance Reception Hallway With open staircase, understairs storage.
Office 9'9" x 5'10" (2.97m x 1.78m). With double glazed window.
Utility Room 9'2" x 9'9" (2.8m x 2.97m). With Eco heat pump, stainless steel sink unit, single drainer, a range of oak worktops, plumbing for automatic washing machine, chrome heated towel rail.
Inner Hallway Gives access to...
House Bathroom Furnished with modern white suite with wash hand basin, low flush w/c, panelled jaccuzi bath with separate corner shower, tiling, double glazed window, chrome heated towel rail, downlighting to the ceiling, storage cupboards.
Bedroom to Front 11'3" x 11' (3.43m x 3.35m). With double glazed window.
Bedroom to Front 11'3" x 10' (3.43m x 3.05m). With double glazed window.
Bedroom to Front 8'7" x 14'9" (2.62m x 4.5m). With double glazed window.
Stairs lead to First Floor Landing
Master Bedroom 15'5" x 9'11" (4.7m x 3.02m). Having double glazed window making the most of the views, exposed beamed ceiling with access to loft, walk-in wardrobe.
House Bathroom Furnished with modern white suite with panelled bath, wash hand basin, low flush w/c, tiling.
Living Room/Dining Room 26'3" x 15'6" (8m x 4.72m). An impressive living room with French doors leading onto the roof top patio making the most of the views, double glazed windows to two aspects makes this a light and airy room with exposed beam work.
Kitchen 13' x 11'1" (3.96m x 3.38m). Fitted with a matching range of cream fronted wall and base units, contrasting worktop areas with a comprehensive range of built in appliances, Belfast sink with mixer tap unit, electric Range cooker, extractor hood, double glazed window, tiling between the worktops and wall units.
Outside The property has shared access leading to an enclosed block paved driveway with automated gates giving access to the garage (12.38m x 2.48m opening to 3.81m) with automated up and over door, being alarmed. To the front of the property is a mainly laid to lawn garden, as mentioned off the living room is a rooftop terrace making the most of the views and an ideal entertaining space. Please note the property has underfloor heating throughout and is serviced by a Septic Tank with a filtraton plant.
Important Information
- This is a Freehold property.
Property Ref: 980336_HOM220372
Similar Properties
Silverwood Grange, Ossett, West Yorkshire, WF5
5 Bedroom House | £550,000
Substantially extended and presented detached five bedroom home, two reception rooms, three bathrooms, south facing gard...
George Lane, Notton, Wakefield, West Yorkshire, WF4
2 Bedroom House | £550,000
Individually designed detached home occupying a generous plot on the edge of this sought after village, three reception...
Green Lane, Lofthouse, Wakefield, West Yorkshire, WF3
4 Bedroom House | £525,000
Charming period detached house in a picturesque village setting. This three-bedroom property has a lovely garden, conser...
Old Hall Court Yard, Heath, Wakefield, WF1
3 Bedroom House | Guide Price £599,950
Charming period semi-detached house in a tranquil village setting. This beautifully restored barn conversion has three b...
Martin Grove, Sandal, Wakefield, WF2
4 Bedroom House | £635,000
A beautifully presented and well planned detached bungalow having four bedrooms. This stunning property features a garde...
South Lane, Netherton, Wakefield, West Yorkshire, WF4
5 Bedroom House | £659,950
Stylish and modern five-bedroom detached house in a charming village location. This property has a garden, patio, off-st...

Holroyd Miller Wakefield (Wakefield)
Newstead Road, Wakefield, West Yorkshire, WF1 2DE
How much is your home worth?
Use our short form to request a valuation of your property.
Request a Valuation
