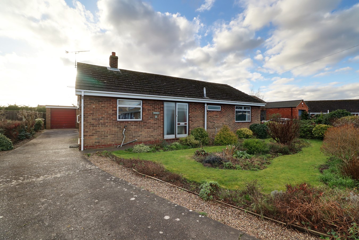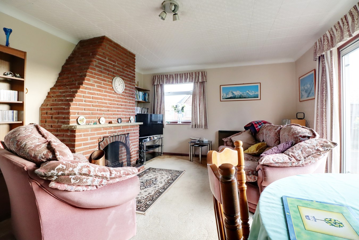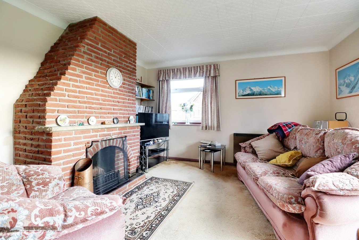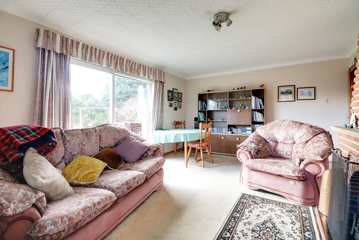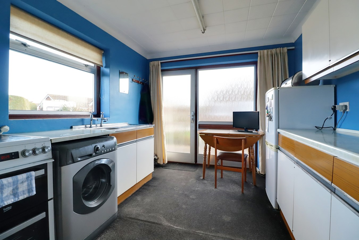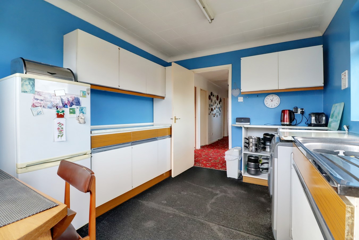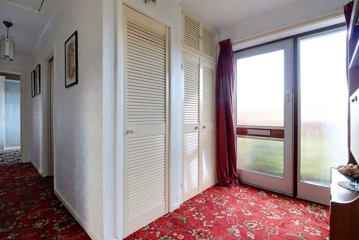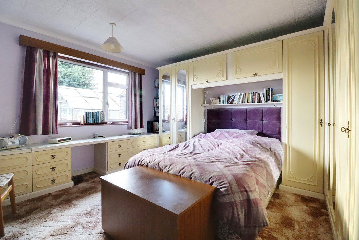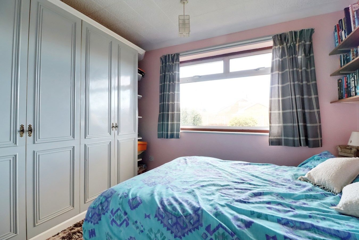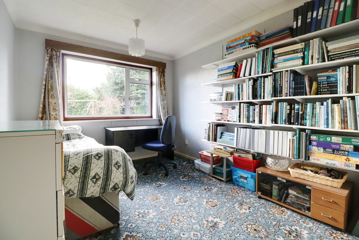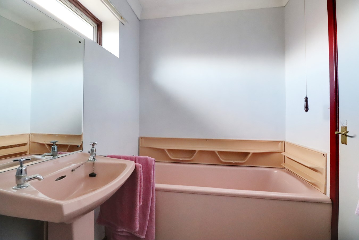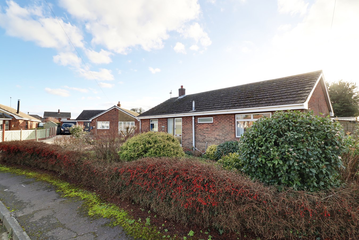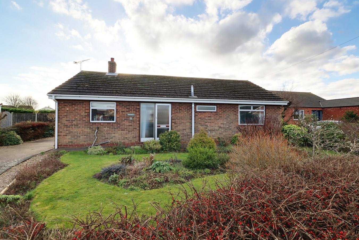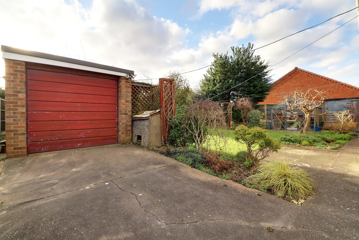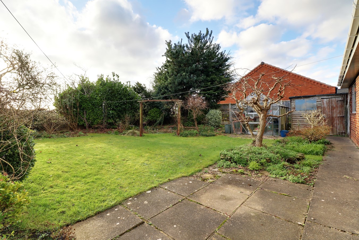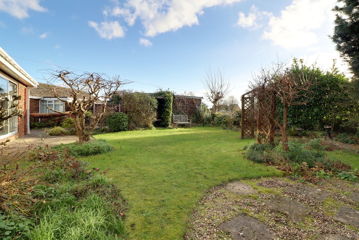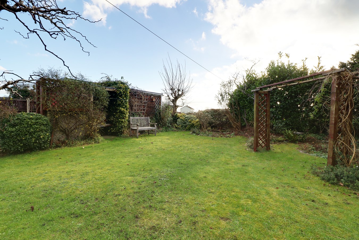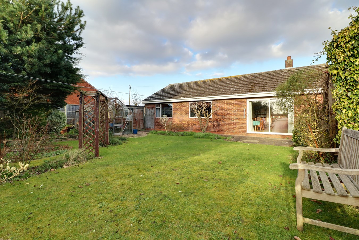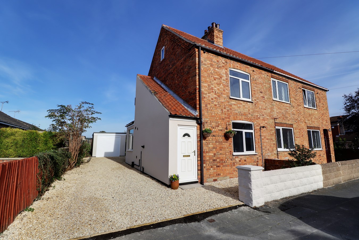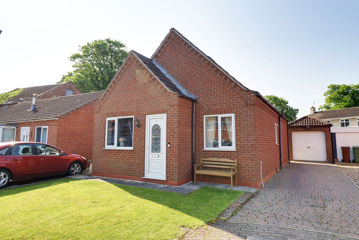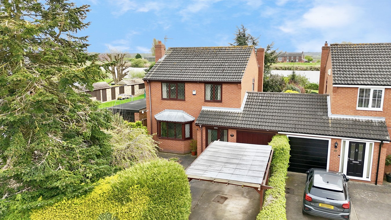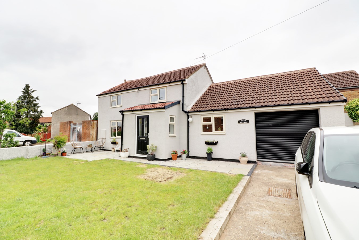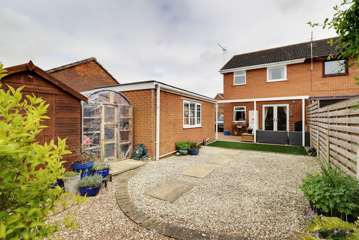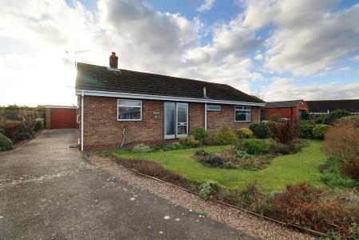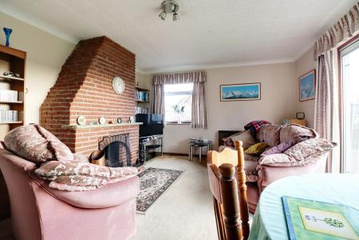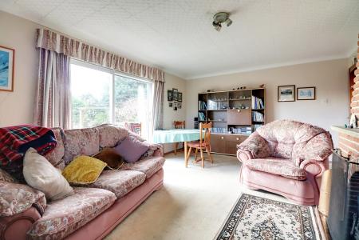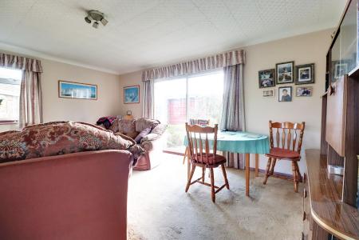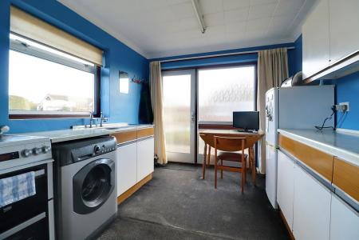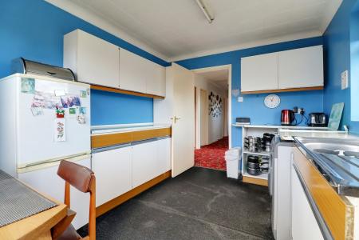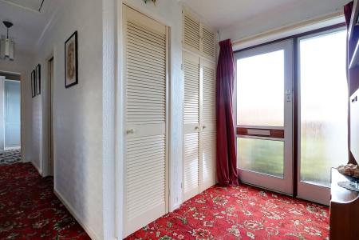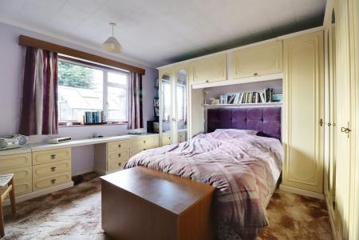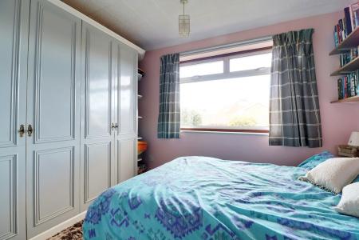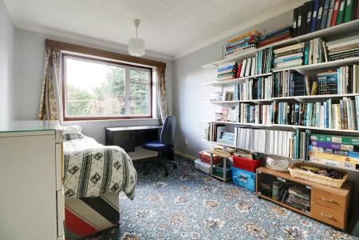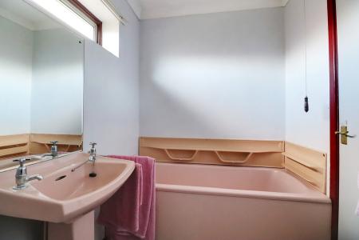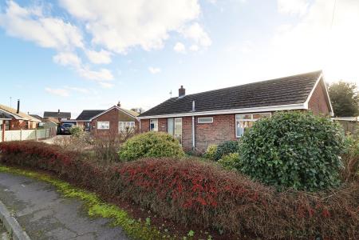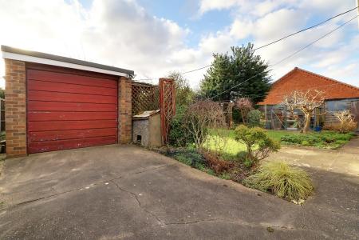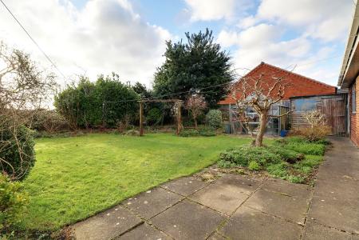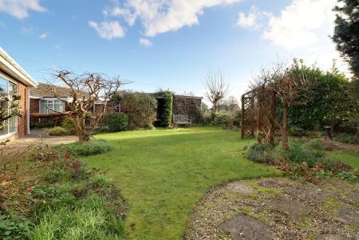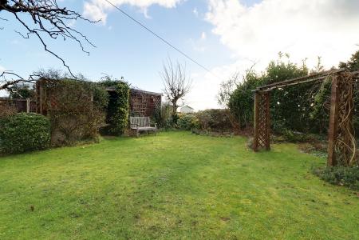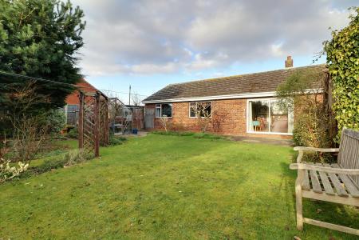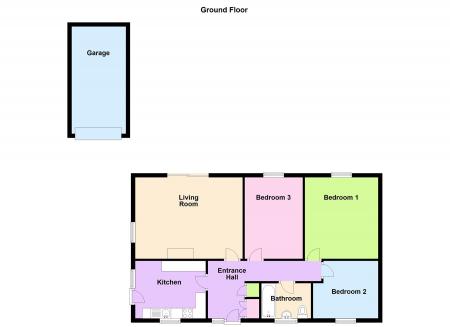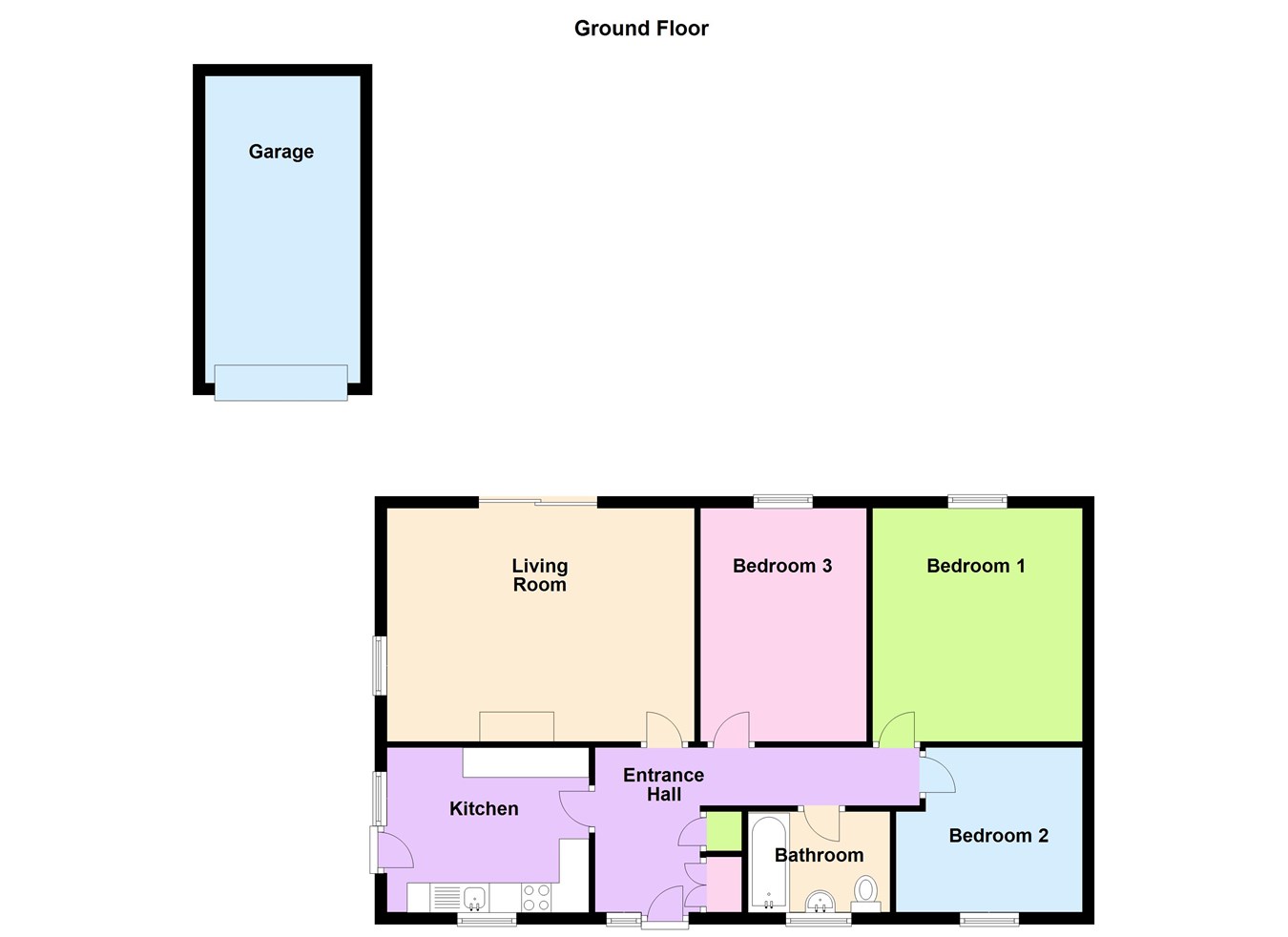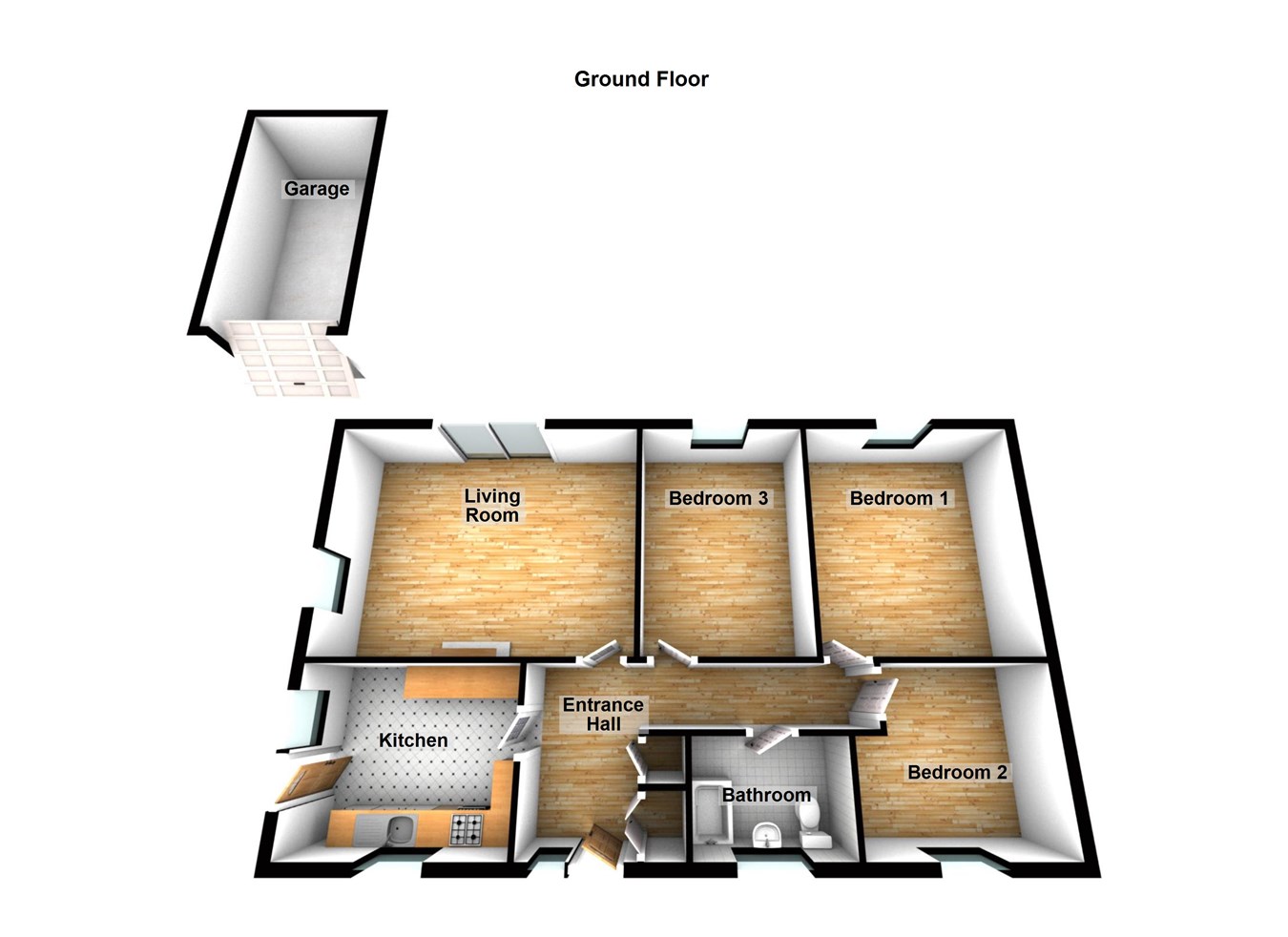- A FINE TRADITIONAL DETACHED BUNGALOW
- OPEN PADDOCK VIEWS TO THE REAR
- HIGHLY SOUGHT AFTER CUL-DE-SAC POSITION
- PRIVATE GARDENS WITH A GENEROUS DRIVEWAY & GARAGING
- 3 DOUBLE BEDROOMS
- REAR LIVING ROOM
- FITTED KITCHEN & BATHROOM
- EXCELLENT SCOPE FOR UPATING & EXTENDING
- VIEWING COMES WITH THE AGENTS HIGHEST OF RECOMMENDATIONS
3 Bedroom Bungalow for sale in Belton
** PADDOCK VIEWS TO THE REAR ** 3 DOUBLE BEDROOMS ** A superb opportunity to purchase a fine traditional detached bungalow situated within a well established and regarded area benefitting from open paddock views to the rear and offering excellent potential to update and extend if required and subject to consent. The well proportioned accommodation comprises, central entrance hallway, rear living room with patio doors to the garden, fitted dining kitchen, 3 generous double bedrooms and a family bathroom. The property sits behind a mature front garden with ample parking being available to the side allowing direct access to a brick built single garage. The south facing rear garden enjoys excellent privacy being principally lawned with mature borders and seating areas. Finished with double glazing and electric storage heating. Viewing comes with the agents highest of recommendations. View via our Epworth office.
BROAD CENTRAL ENTRANCE HALLWAY
1.7m x 2.77m (5' 7" x 9' 1"). With front aluminum double glazed entrance door with inset patterned glazing and matching sidelight, wall mounted electric storage heater, built in cloaks cupboard and adjoining airing cupboard with cylinder tank.
SPACIOUS REAR LIVING ROOM
5.2m x 3.93m (17' 1" x 12' 11"). Benefitting from a dual aspect with side aluminum framed double glazed window, matching rear sliding patio doors allowing access to the garden, attractive brick built fireplace with inset open fire with raised tiled projecting hearth and stone mantel, TV point and wall to ceiling coving.
BREAKFASTING KITCHEN
3.4m x 2.77m (11' 2" x 9' 1"). Benefitting from a dual aspect with front and side aluminum framed double glazed windows and adjoining side entrance door. The kitchen enjoys a range of base drawer and wall units with aluminum trim and with a patterned rolled edge worktop incorporating a single stainless steel sink unit with drainer to the side, space for a cooker, space and plumbing for appliances, wall to ceiling coving and florescent ceiling strip light.
REAR DOUBLE BEDROOM 1
3.54m x 3.93m (11' 7" x 12' 11"). With rear aluminum framed double glazed window, an extensive range of bedroom furniture and wall to ceiling coving.
FRONT DOUBLE BEDROOM 2
3.16m x 2.77m (10' 4" x 9' 1"). With front aluminum framed double glazed window and built in wardrobes.
DOUBLE BEDROOM 3
2.8m x 3.93m (9' 2" x 12' 11"). With rear aluminum framed double glazed window.
MAIN FAMILY BATHROOM
2.4m x 1.69m (7' 10" x 5' 7"). With broad front aluminum framed double glazed window with patterned glazing and tiled sill, a three piece suite comprising a low flush WC, pedestal wash hand basin with mirrored backing, panelled bath and wall to ceiling coving.
GROUNDS
The property occupies a very pleasant plot within a well-established quiet cul-de-sac with a substantial concrete laid driveway providing parking for an excellent number of vehicles which continues down the side and leads to a detached garage. The front garden has shaped lawned area with mature fully stocked flower and shrub boarders. The rear enjoys an excellent southerly aspect benefitting from paddock views with a flagged seating area accessed of the living room and with the garden itself being principally lawned with mature boarders.
OUTBUILDINGS
The property enjoys the benefit of a detached single garage measuring 2.63m x 5.2m (8' 8" x 17' 1") with steel up and over front door and internal power and lighting. The garden also benefits from timber store shed and large greenhouse.
Important information
This is a Freehold property.
Property Ref: 14608110_27123939
Similar Properties
3 Bedroom Semi-Detached House | Offers in region of £240,000
** NO UPWARD CHAIN ** PRIVATE WESTERLY FACING REAR GARDEN ** A rare opportunity to purchase a newly built semi-detached...
2 Bedroom Semi-Detached House | Offers in region of £235,000
** EXTENSIVELY RENOVATED ** NO UPWARD CHAIN ** A most attractive traditional semi-detached house situated within walking...
Market Court, Crowle, Scunthorpe, DN17
3 Bedroom Detached House | Offers in region of £229,950
**REDUCED FOR A QUICK SALE** NO UPWARD CHAIN ** PRIVATE LOCATION ** A superb modern dormer style detached house offering...
South Street, West Butterwick, Scunthorpe, DN17
3 Bedroom Detached House | £249,950
**NO CHAIN****SPACIOUS LINK DETACHED FAMILY HOME** Located in the popular village of West Butterwick this immaculate lin...
Sandbeds Lane, Westwoodside, DN9
2 Bedroom Detached House | Offers in region of £250,000
** 3 RECEPTION ROOMS ** 'Lilac Cottage' is charming, render finished, detached cottage peacefully positioned within the...
3 Bedroom Semi-Detached House | Offers in region of £250,000
A superbly presented semi-detached house thought ideal for a couple or family being located within walking distance to t...
How much is your home worth?
Use our short form to request a valuation of your property.
Request a Valuation

