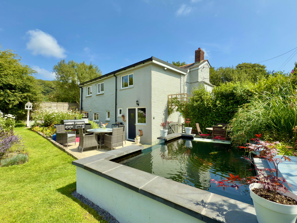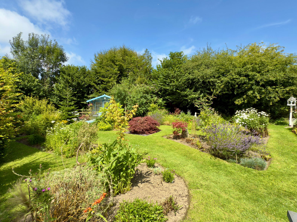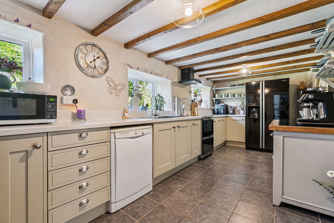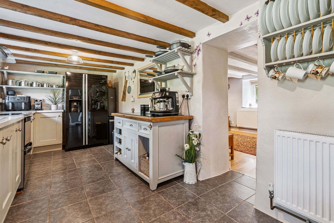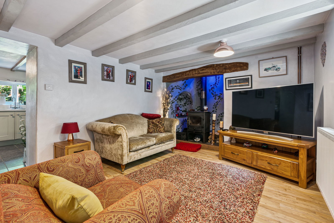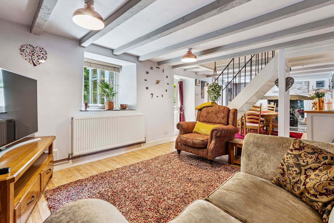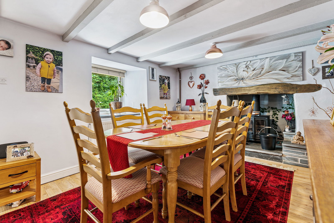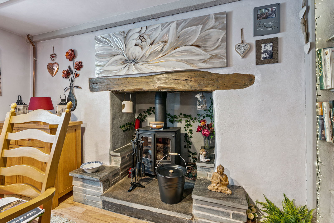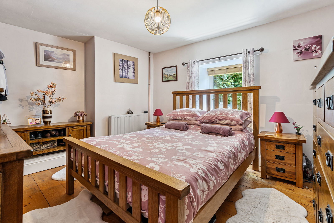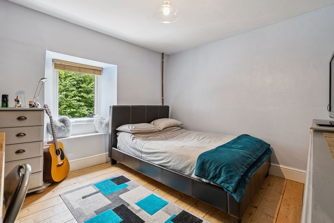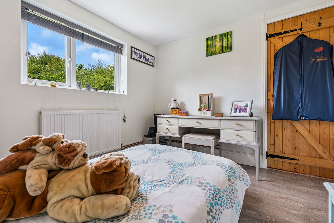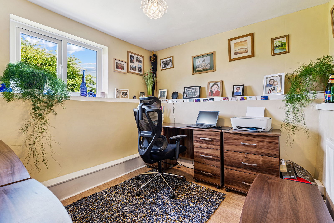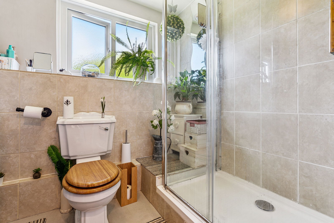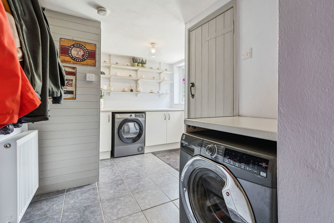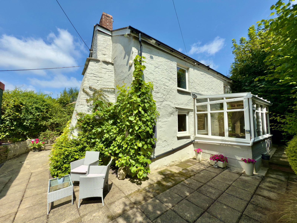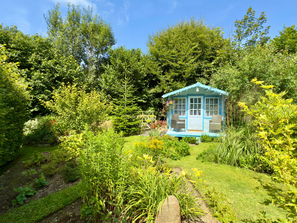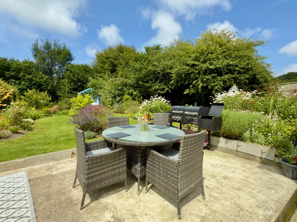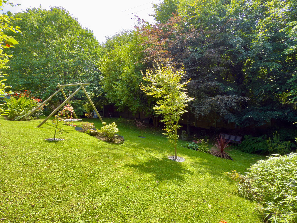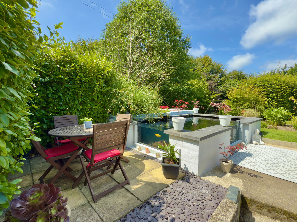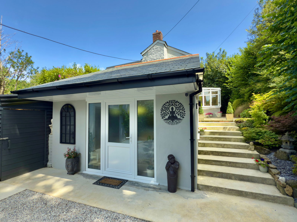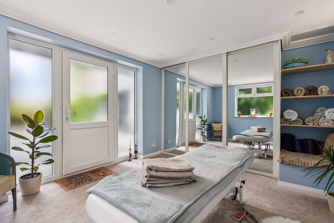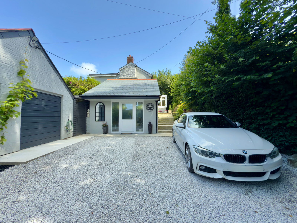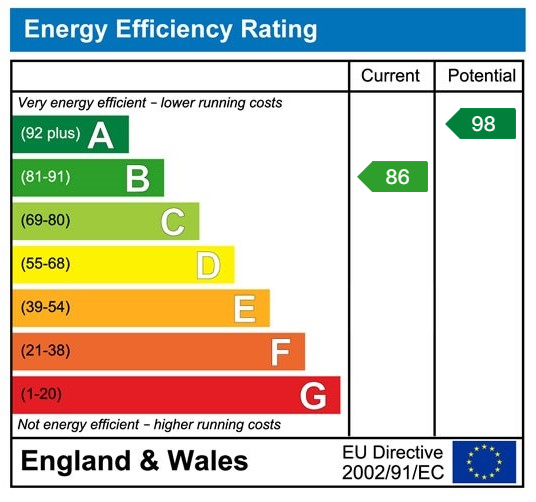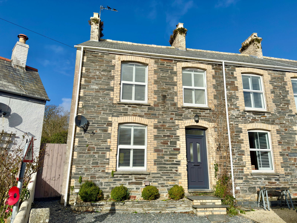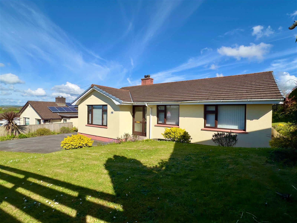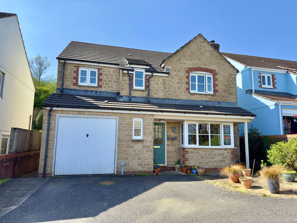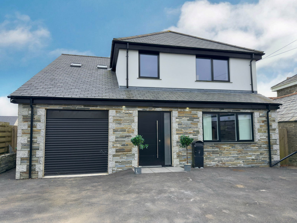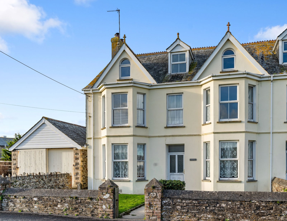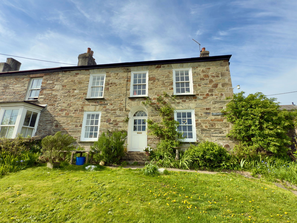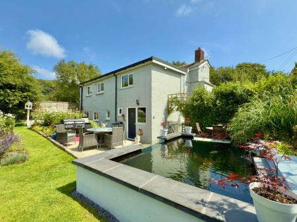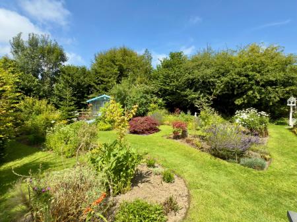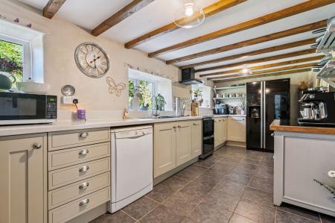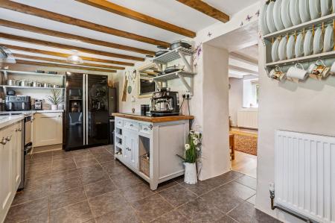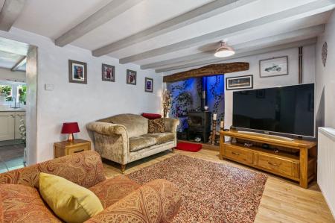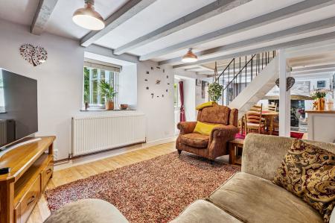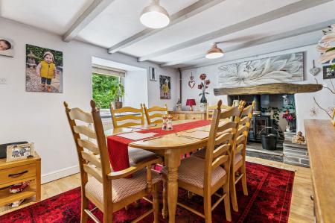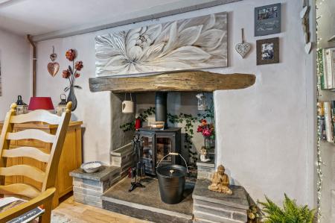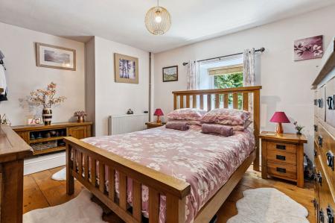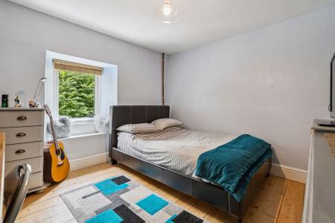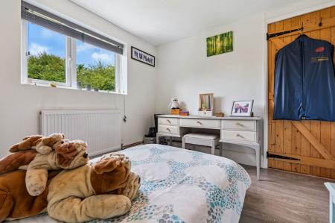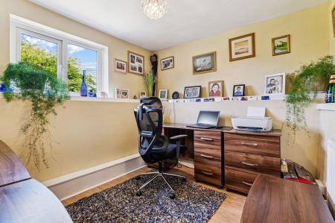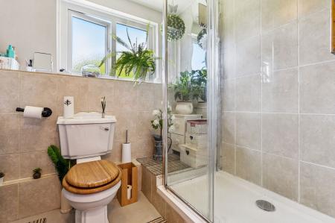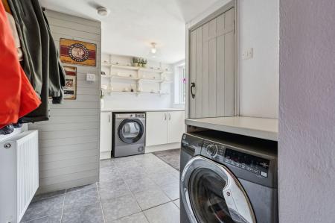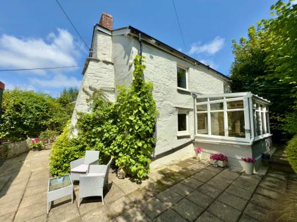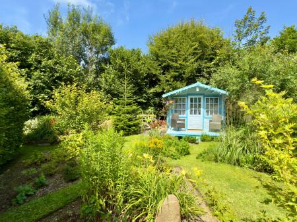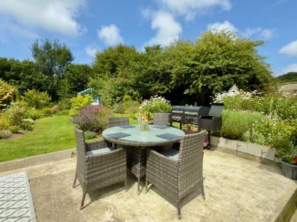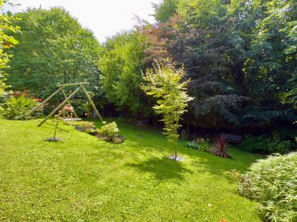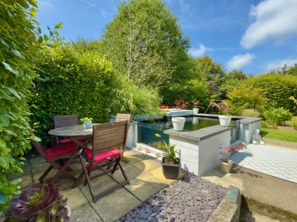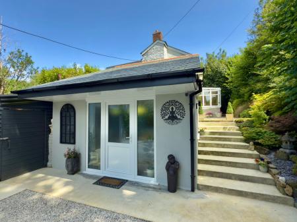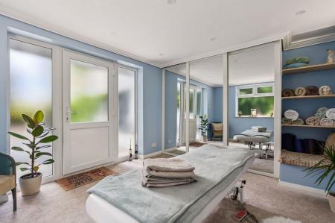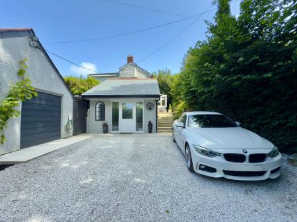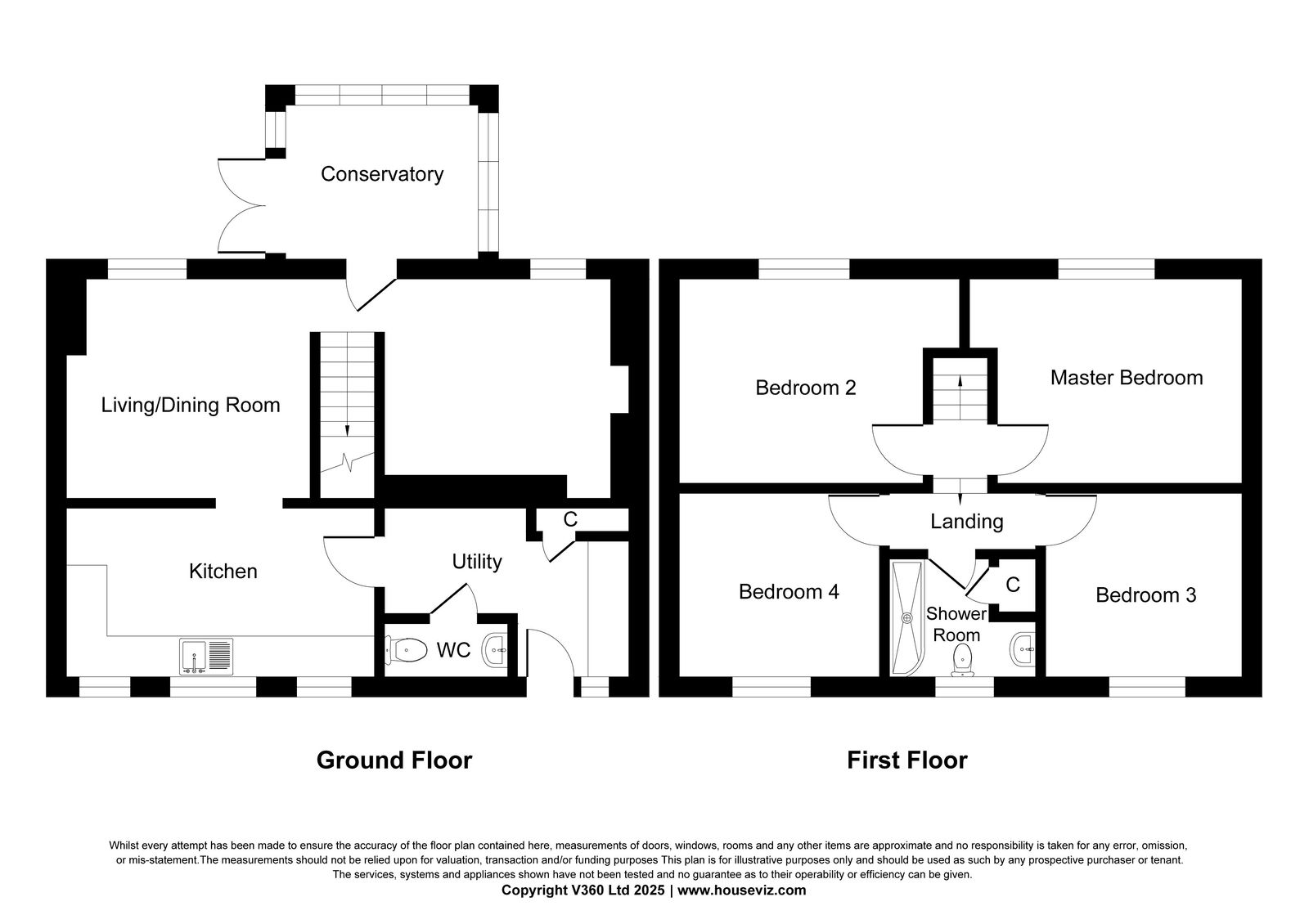- Detached Cottage
- 4 Double Bedrooms
- New UPVC Double Glazed Windows
- Double Garage Plus Office/Studio
- Driveway/Off Road Parking
- Well Established Large Garden
- Large Fishpond with Carp
- Convenient Location between Wadebridge and Bodmin
- Solar Panels
4 Bedroom Cottage for sale in Bodmin
A beautiful 4 bedroom detached traditional cottage located within close proximity to Wadebridge and Bodmin. Freehold. Council Tax Band D. EPC rating B.
Woodbine Cottage offers an exciting opportunity to purchase this well presented character cottage located in Washaway. The property itself benefits from multiple living accommodation to the ground floor including modern utility room, large kitchen through to spacious living room and dining room together with a conservatory. On the first floor there are 4 double bedrooms with a family shower room. Woodbine Cottage is set within a generous plot with well established gardens, generous off road parking, detached studio/office and detached double garage. The property has been recently modernised throughout including a new heating system with UPVC double glazed windows.
Viewings are highly recommended at this charming cottage to appreciate the size and accommodation Woodbine Cottage offers inside and out.
The Accommodation comprises with all measurements being approximate:
UPVC Double Glazed Door to
Utility Room
Space and plumbing for washing machine and tumble dryer with worktop over, large storage cupboard, UPVC double glazed window.
Cloakroom
Low flush W.C., double glazed UPVC window, corner sink.
Kitchen - 5.5m x 2.9m
A large traditional fully equipped kitchen with 3 x UPVC double glazed windows, stainless steel sink, plumbing for dishwasher, freestanding oven, grill and induction hob with hood, multiple storage options, traditional tiled flooring, radiator.
Open Plan Living/Dining Room - 3.4m x 8.4m
Living area with UPVC double glazed window, radiator, T.V. point, charming large fireplace with multifuel stove and cloam oven, character beams, stairs to first floor.
Dining area again with UPVC double glazed window, radiator, another characterful fireplace with multifuel stove, beams.
Conservatory - 2.3m x 3.2m
Double glazed UPVC conservatory with UPVC double glazed French doors leading out to patio and side of property, tiled flooring.
First Floor
Landing
Wooden flooring.
Bedroom 1 - 4.4m x 3.4m
Double bedroom with UPVC double glazed window, radiator, large storage areas, wooden flooring.
Bedroom 2 - 3.7m x 3.4m
Double bedroom with UPVC double glazed window, radiator, T.V. point, large storage space, loft hatch, characterful wooden flooring.
Bedroom 3 - 3.5m x 3m
Double bedroom with UPVC double glazed window, views out to established garden, radiator, storage space, laminate flooring.
Shower Room - 2.2m x 2.6m
Double shower, 2 x storage cupboards, low flush W.C., wash hand basin, UPVC double glazed window, wooden flooring.
Bedroom 4 - 3.2m x 3m
Large single or small double bedroom with UPVC double glazed window, radiator, storage space.
Outside
Generous off road parking together with
Detached Double Garage - 5.8m x 5.2m
Comprising garage, large log store/garden store, galvanised roof, electric, front and back door with easy access to driveway and rear garden.
Detached Studio/Office - 3.7m x 3.3m
Newly built carpeted studio with large built-in storage, electric radiator, 3 x UPVC double glazed windows, UPVC door to front.
To the rear of the cottage you will find a picturesque garden bordered by mature hedging, shrubs and plants. A well stocked koi Carp pond, invites you to sit and enjoy alfresco dining on the two patio areas. The summerhouse provides an ideal spot for relaxing and enjoying the view of the garden. The garden backs onto land owned by Pencarrow Estate and enjoys a glorious outlook across the grazed fields.
Summerhouse - 3.3m x 2.8m
Large well built summerhouse with electric.
Services
Mains electricity, water and gas fired heating, private drainage.
What3words: ///condition.pest.eats
Please contact our Wadebridge Office for further details.
Important Information
- This is a Freehold property.
- This Council Tax band for this property is: D
Property Ref: 193_1167223
Similar Properties
3 Bedroom End of Terrace House | £435,000
A beautifully presented 3 bedroom extended period property situated in the centre of this popular North Cornish village....
3 Bedroom Bungalow | Guide Price £425,000
A very pleasant good size 3 double bedroom detached bungalow in a corner plot within Treforest Road, Wadebridge. Freeho...
Talmena Avenue, Wadebridge PL27
4 Bedroom Detached House | £425,000
A 4 bedroom modern family home located in this popular part of Wadebridge. Freehold. Council Tax Band D. EPC rating C...
4 Bedroom Detached House | £440,000
A magnificent modern 4 bedroom, one en suite family home finished to a very high standard n this popular part of Delabol...
6 Bedroom Semi-Detached House | £445,000
Rare and fantastic opportunity to purchase this large former guest house with amazing countryside views and towards the...
Guineaport Road, Wadebridge PL27
4 Bedroom End of Terrace House | Fixed Price £450,000
Located along the popular Guineaport Road is this traditional 4 bedroom end of terrace house which offers plenty of orig...
How much is your home worth?
Use our short form to request a valuation of your property.
Request a Valuation

