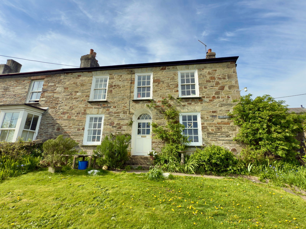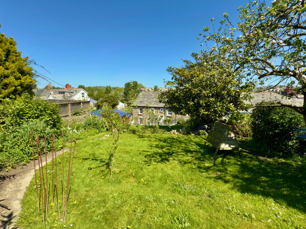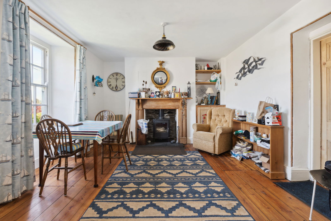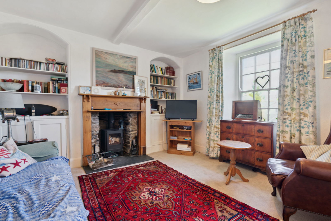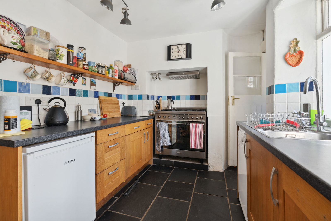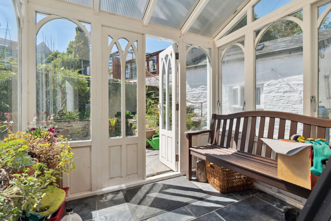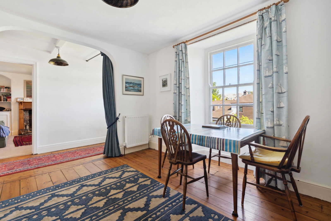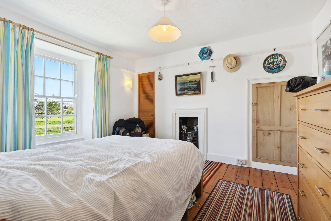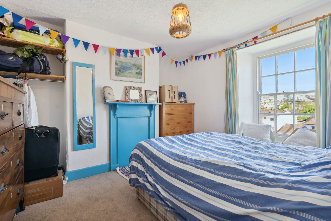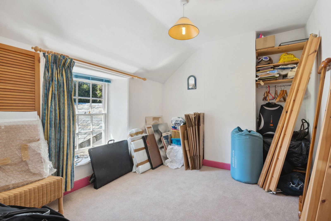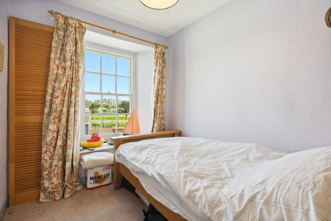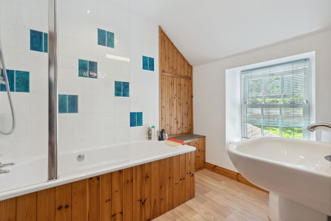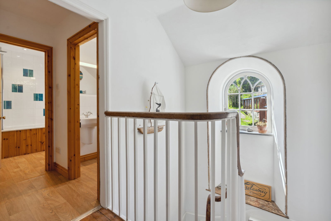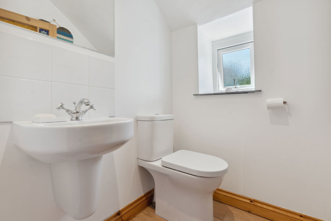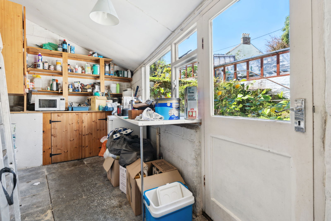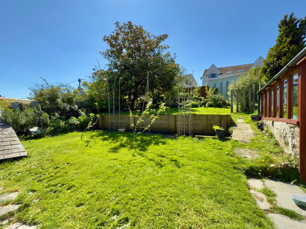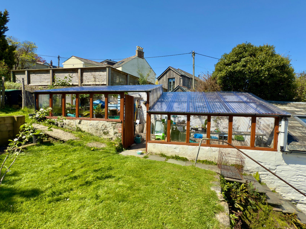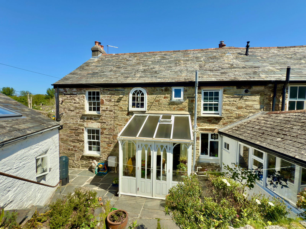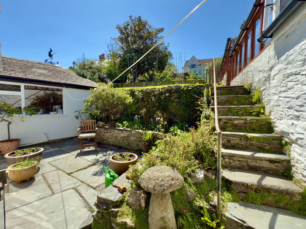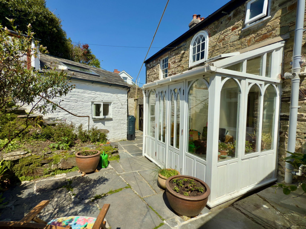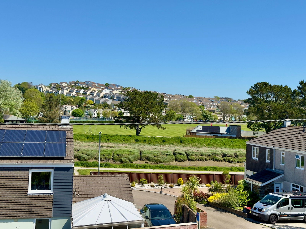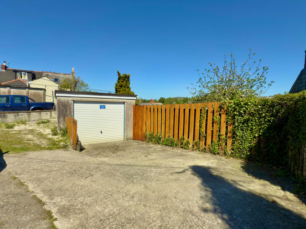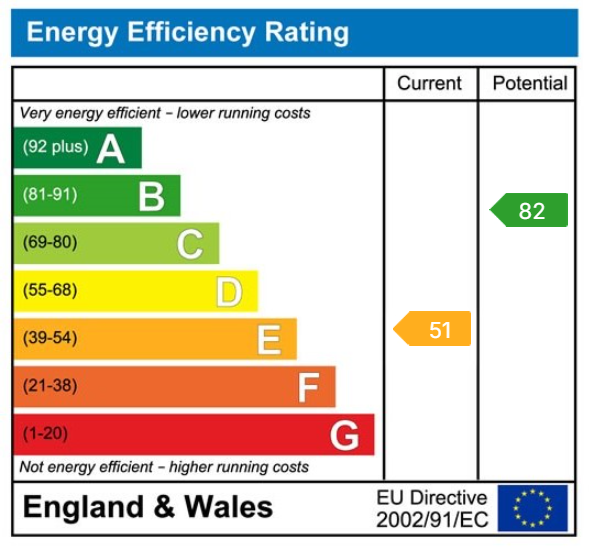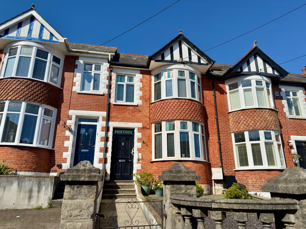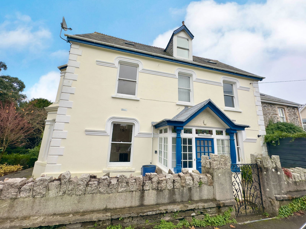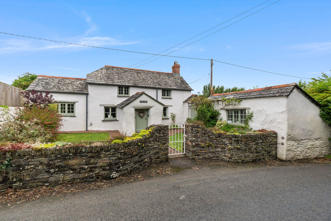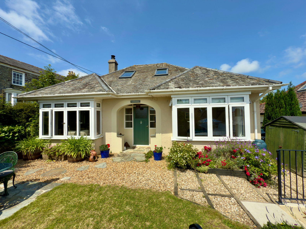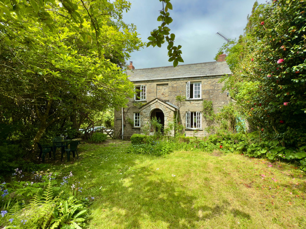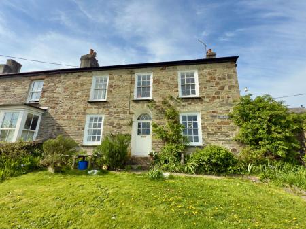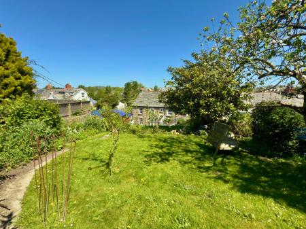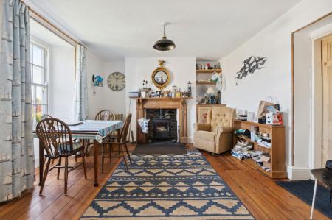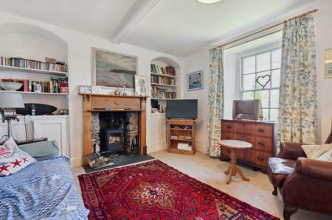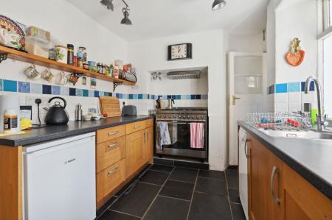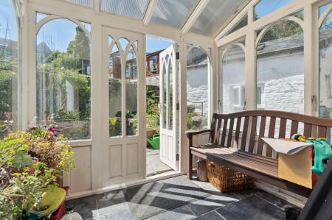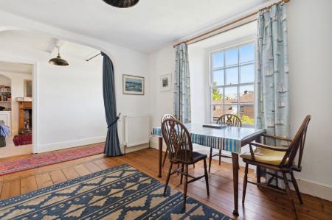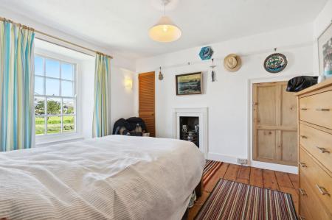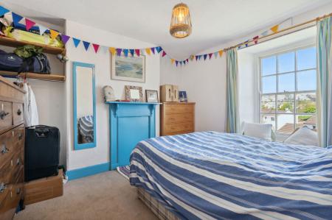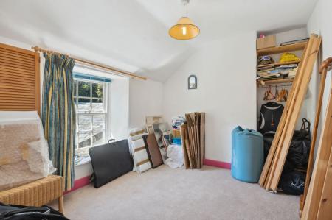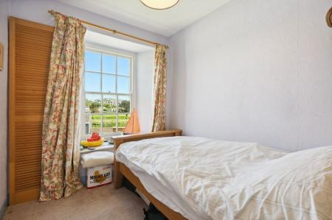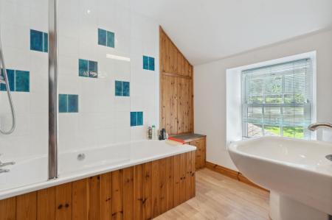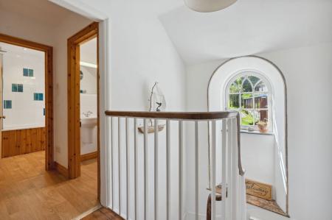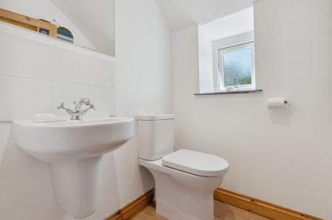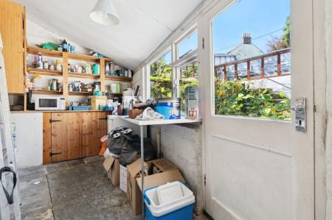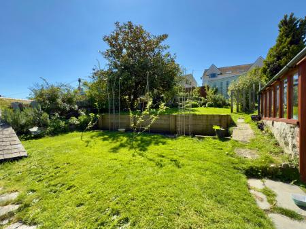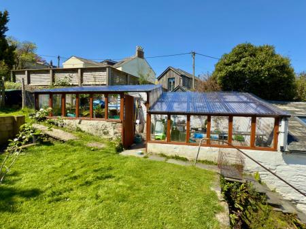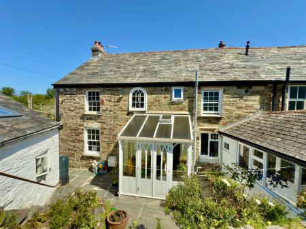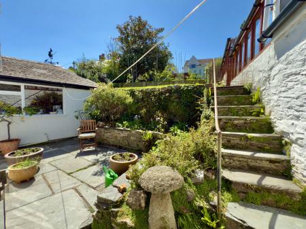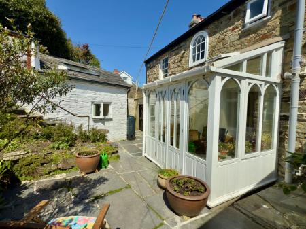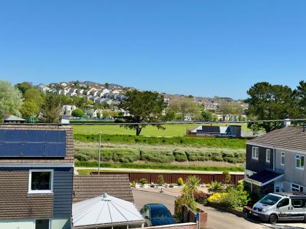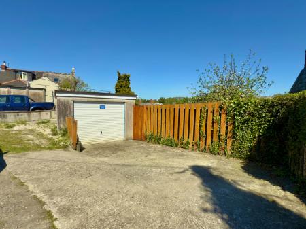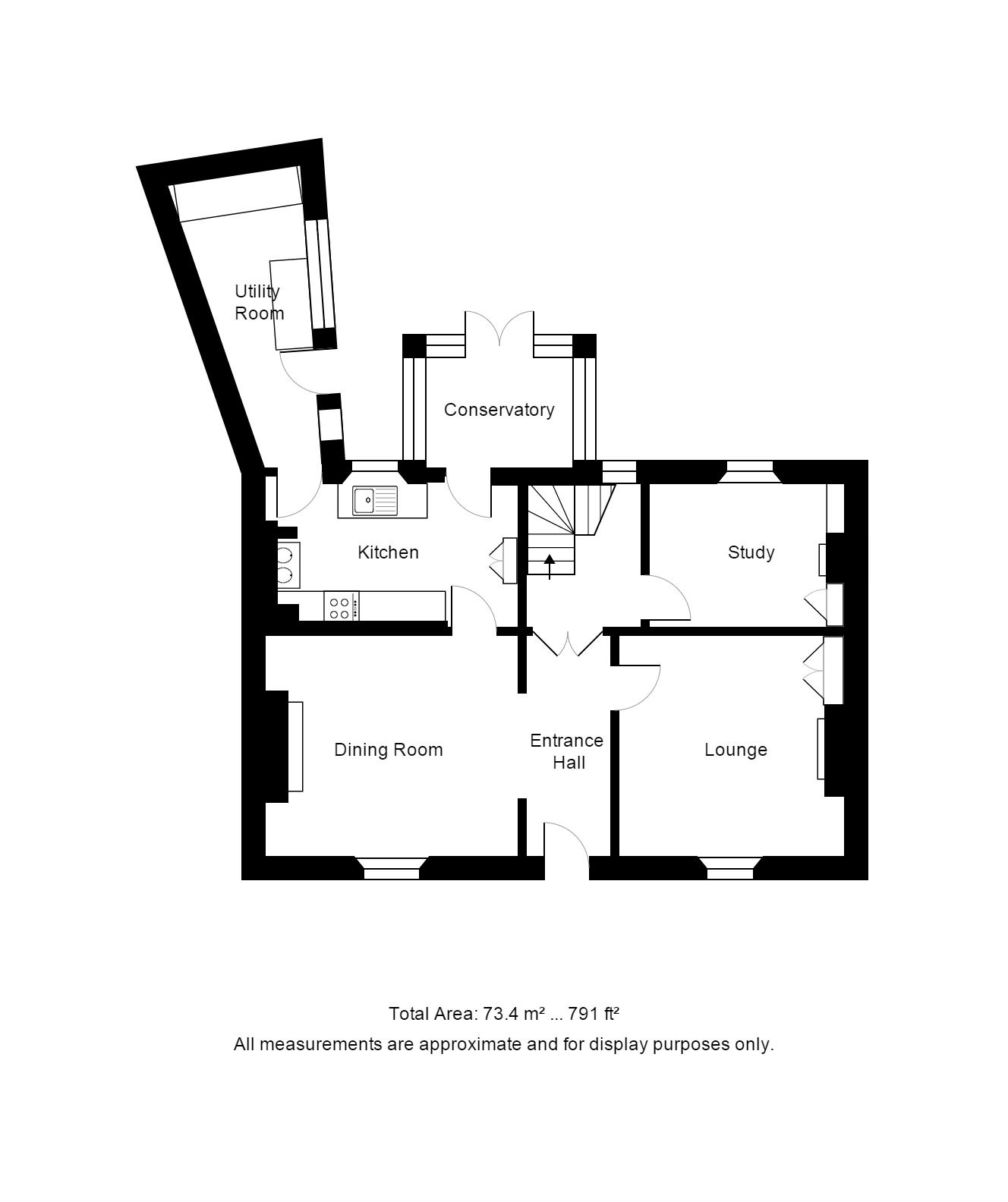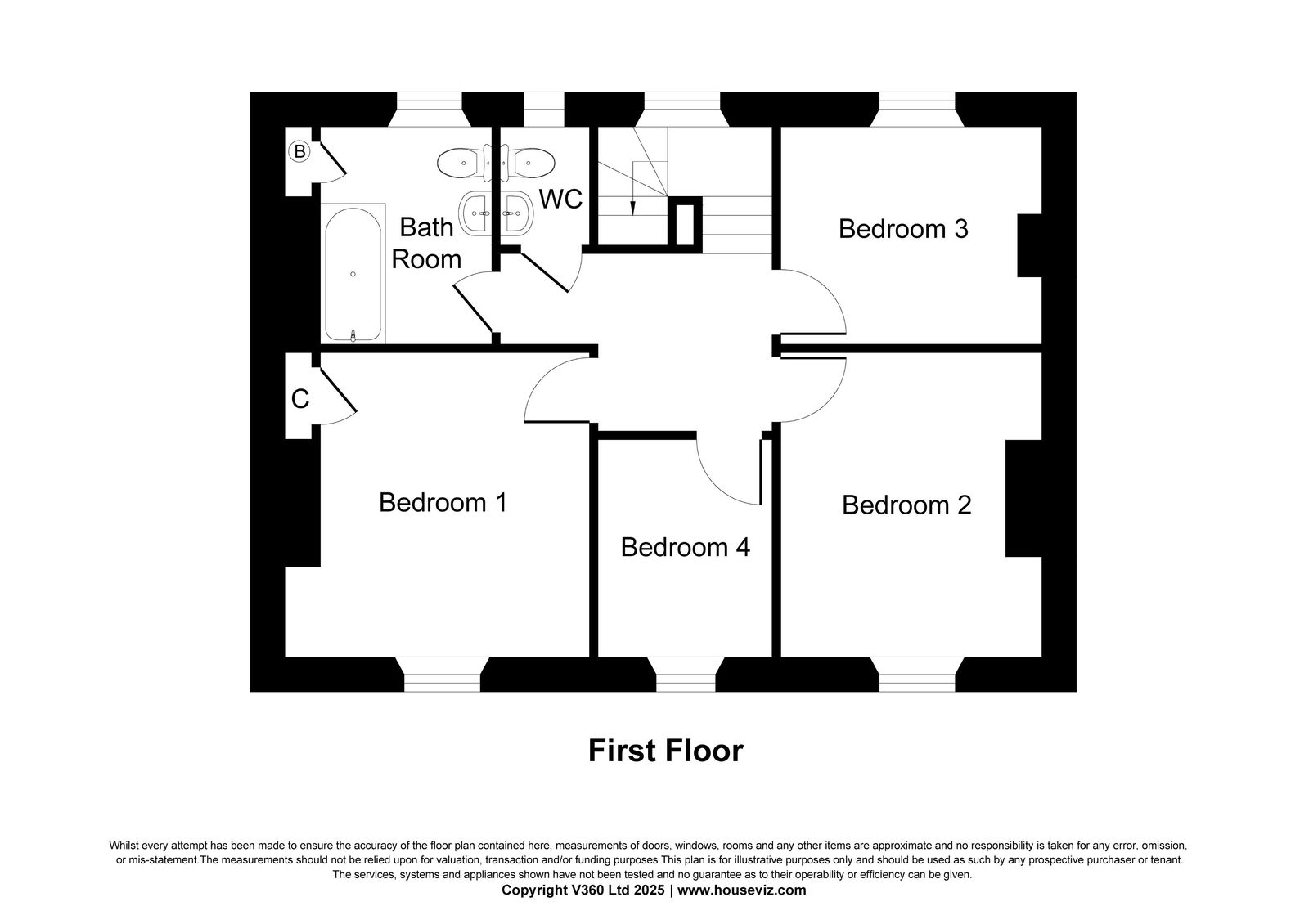- 4 Bedrooms
- 3 Reception Rooms
- Gas Fired Central Heating
- Charming Features
- Level Walk to Wadebridge Town Centre
- Garage and Parking
- Stunning Front & Rear Gardens
- Chain Free Sale
4 Bedroom End of Terrace House for sale in Wadebridge
Located along the popular Guineaport Road is this traditional 4 bedroom end of terrace house which offers plenty of original charm and character together with good size front and rear gardens, garage and parking. Freehold. Council Tax Band D. EPC rating D.
Trelawney comes to the market offering an exciting opportunity to purchase a 4 bedroom end of terrace home which is believed to have been constructed in the 1830's along Guineaport Road. The property benefits from mature good size front and rear gardens which lead to the garage and parking area. The house itself comprises 4 bedrooms together with a bathroom on the first floor, separate w.c, whilst the ground floor includes generous entrance hall with dining room, lounge, kitchen, utility room with study/5th bedroom and conservatory leading on to the rear courtyard. Trelawney is located a very short level distance from Wadebridge town centre with its multiple amenities as well as being a minute's walk to the start of the Wadebridge to Bodmin Camel Trail. The property also benefits from excellent town views including a glorious view of the Wadebridge Cricket Club and Camel Estuary.
The Accommodation comprises with all measurements being approximate:-
Wooden Single Glazed Door into
Entrance Hall
Dining Room - 3.8m x 3.7m
Single glazed wooden window to front, 2 x radiators, logburner in character fireplace.
Lounge - 3.6m x 3.6m
Radiator, single glazed wooden window to front, T.V. point, open fire with attractive surround together with twin recesses, part shelved with cupboards under.
Kitchen - 2.7m x 3.6m
Fully equipped kitchen with slate flooring, stainless steel sink, single glazed wooden window, single glazed wooden door to conservatory, plumbing for dishwasher, Smeg oven and grill with 6 ring gas hob and extractor fan.
Utility Room - 5m x 2.2m max
Single glazed wooden window, single glazed wooden door leading out to patio, electric towel rail, plumbing for washing machine, slate flooring, additional storage space.
Conservatory - 2.1m x 2.4m
Double glazed wooden conservatory with polycarbonate roof, slate flooring, doors leading out to patio.
Study/Bedroom 5 - 3m x 2.5m
Currently used as a study with UPVC double glazed window, radiator, character features with attractive former fireplace (not currently functional) and storage.
Stairs to First Floor
Landing
Attractive single glazed arched window.
Bathroom - 2m x 2.5m
Bathroom suite comprising wash hand basin, W.C., bath with overhead shower, built-in storage, towel rail and double glazed UPVC window.
Separate W.C.
Wash hand basin, W.C. towel rail, UPVC double glazed window.
Bedroom 1 - 3.6m x 2.6m
Master bedroom with single glazed wooden window to front with attractive view of Egloshayle Playing Field, former fireplace, built-in storage cupboard, radiator.
Bedroom 2 - 3.2m x 3.7m
Double bedroom with single glazed wooden window again with attractive views, radiator, boxed in former fireplace, storage space.
Bedroom 3 - 3m x 2.7m
Double bedroom with single glazed wooden window, radiator, storage space.
Bedroom 4 - 2.4m x 2.1m
Single bedroom with single glazed wooden window again with attractive views of Egloshayle Playing Fields and Camel Estuary, radiator.
Outside
Glorious front garden where you can sit and enjoy some stunning views of the Camel Estuary and Egloshayle Playing Fields. The rear garden comprises steps leading up from the suntrap patio to greenhouse/potting shed together with generous lawned areas with access to the garage and parking at the top.
Greenhouse/Potting Shed - 8.1m x 2.4m
Garage - 5.1m min, 6.5m max x 3.25m
Up and over door and side window.
The garden also benefits from an outdoor shower and bike store with water connected plus W.C..
Services
Mains gas, electricity, water and drainage.
What3words: ///headliner.serve.gift
Video available on request.
Please contact our Wadebridge Office for further details.
Important Information
- This is a Freehold property.
- This Council Tax band for this property is: D
Property Ref: 193_1102227
Similar Properties
3 Bedroom Barn Conversion | Guide Price £450,000
A 3 bedroom detached barn conversion together with generous gardens of approximately 0.5 acre forming part of a small cl...
Fernleigh Road, Wadebridge, PL27
3 Bedroom Townhouse | £450,000
A fine example of an Edwardian townhouse which has been improved and extended located within a short walk of the town ce...
Fernleigh Road, Wadebridge PL27
4 Bedroom End of Terrace House | Offers in region of £450,000
A rare example to purchase this very pleasant traditional end terraced town house together with a garage and an amazing...
3 Bedroom Cottage | £465,000
A well presented 3 bedroom detached cottage located in the heart of Canworthy Water. Freehold. Council Tax D. EPC rat...
Whiterock Road, Wadebridge PL27
3 Bedroom Detached House | Guide Price £470,000
A well presented 3/4 bedroom detached property which features a generous rear garden with off road parking to front with...
3 Bedroom Cottage | Guide Price £475,000
Tucked away in the peaceful hamlet of Tregenna, and just a short stroll (0.25 miles) from the sought-after village of Bl...
How much is your home worth?
Use our short form to request a valuation of your property.
Request a Valuation

