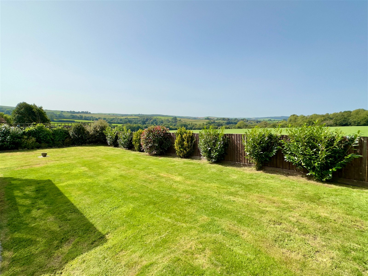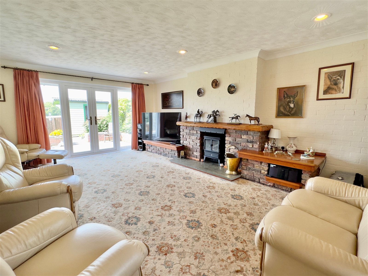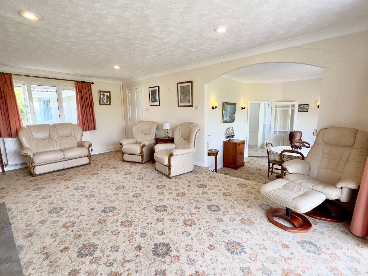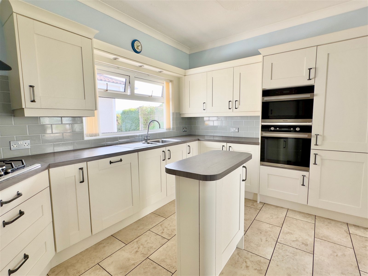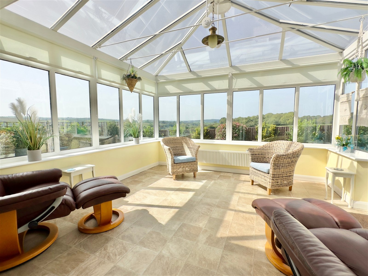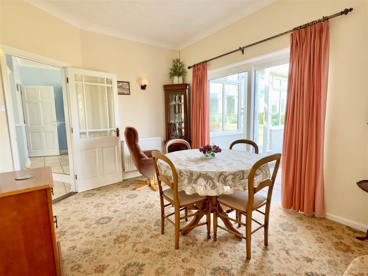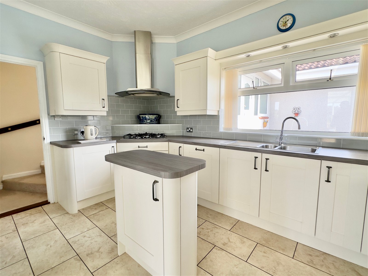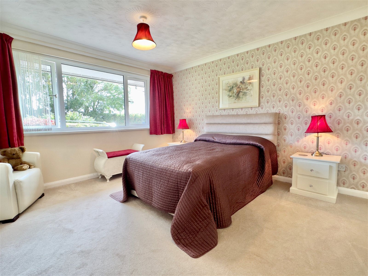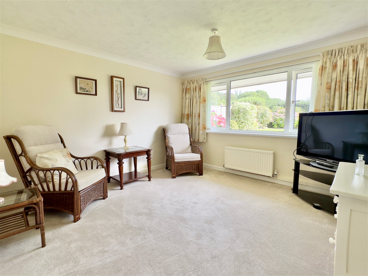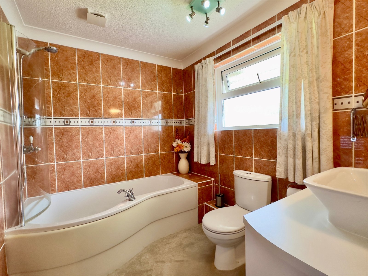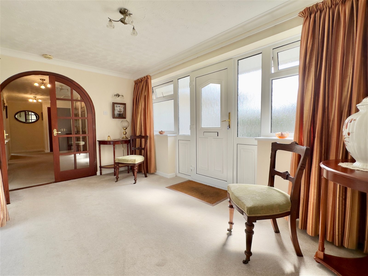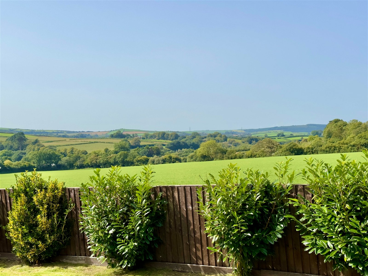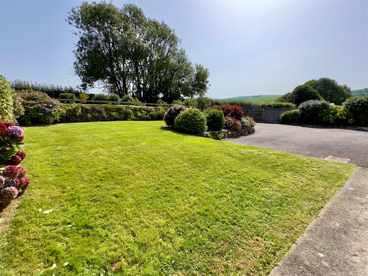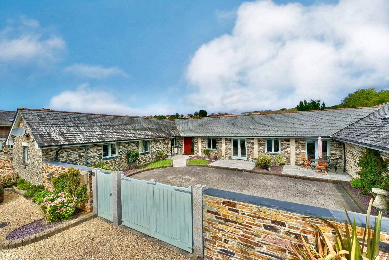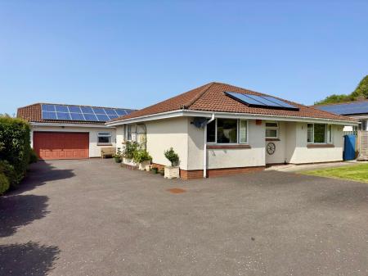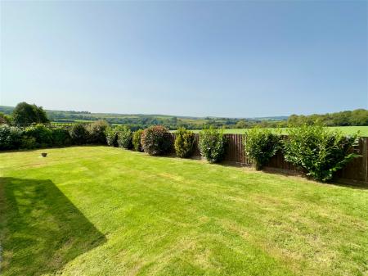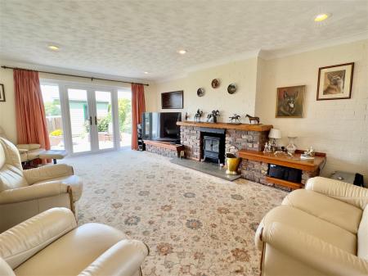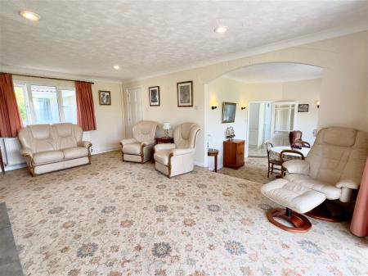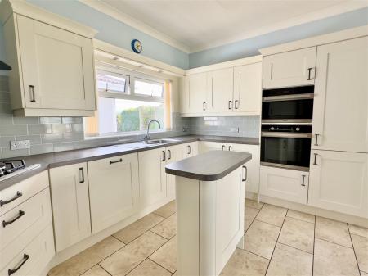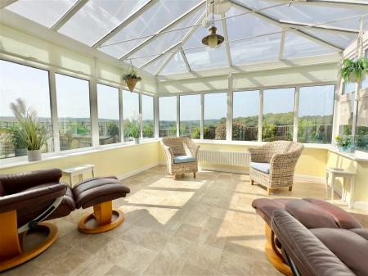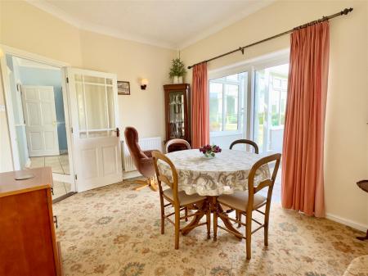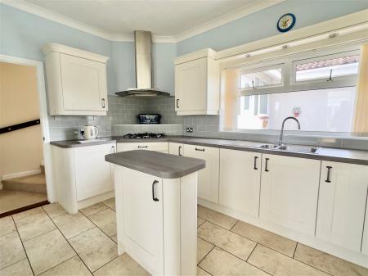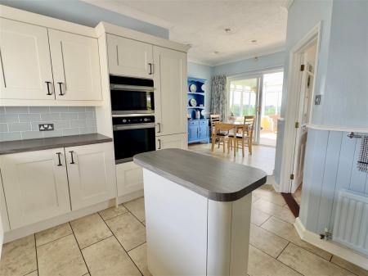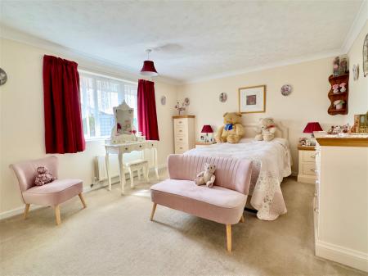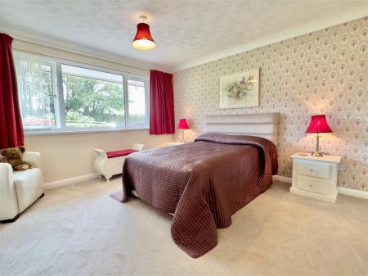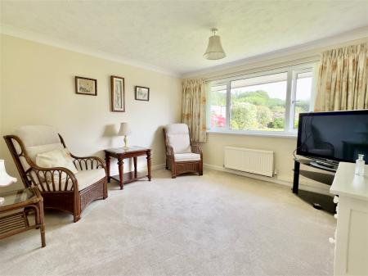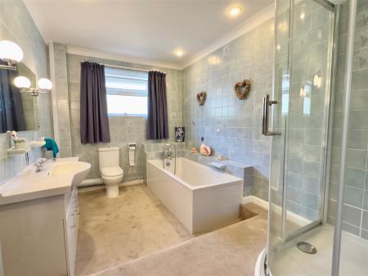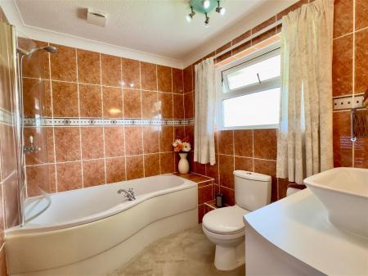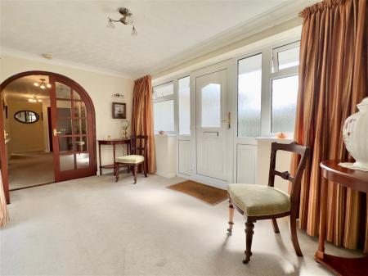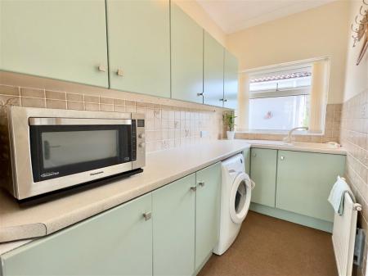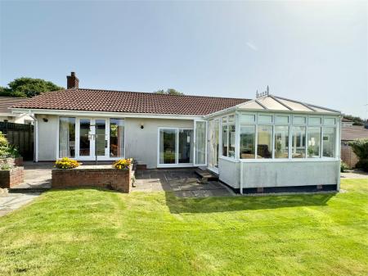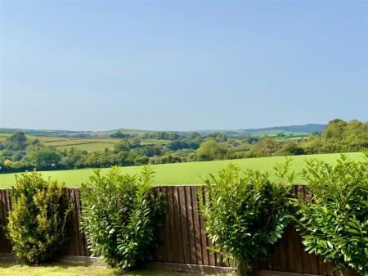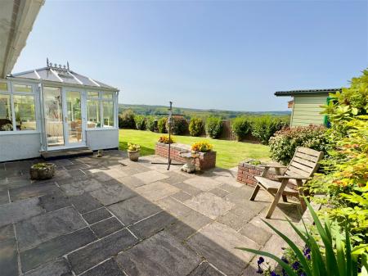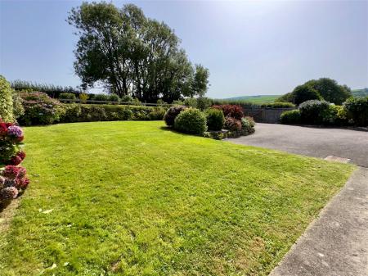- Individual Non Estate Spacious Bungalow * Spacious Well Planned Adaptable Accommodation
- 4 Double Bedrooms * Modern Fitted Kitchen With Built-In Appliances
- Double Garage * Good Size Conservatory
- Lounge * Dining Room & Breakfast Room * Utility Room
- Good Size Level Surrounding Gardens * Ample Parking
- UPVC Double Glazed Windows * Gas Fired Central Heating
- Fantastic Countryside Views * Summerhouse & Shed
- Easy Access To North And South Coasts and A30
- Beautifully Presented Throughout * Solar Panels (for Hot Water)
- Photovoltaic Panels Providing Fantastic Tax Free Income (owned not leased) * Traditionally Built Bungalow With Low Maintenance Exterior Finish
4 Bedroom Bungalow for sale in Bodmin
Situated in this great location and enjoying uninterrupted countryside views to the rear is this individual spacious 4 bedroom, one en suite detached modern bungalow which has been the subject of many recent improvements and simply must be viewed internally to be fully appreciated. The property was originally built by and for a local builder and has many individual extras throughout.
It has gas fired central heating, solar panels assisting with the heating of the hot water and photovoltaic panels providing a fantastic additional income. Other features include 4 good size double bedrooms with the main bedroom benefitting from a large en suite bathroom, a fully refitted main bathroom and recently refitted kitchen together with integral appliances. It has a good size lounge with feature fireplace surround with steps down to dining room. There is also a breakfast room leading out on to the conservatory which takes advantage of the lovely rear garden and fantastic countryside views to the rear.
The property is situated at Blowinghouse Lane which is on the immediate outskirts of Bodmin but in a rural area and is within a short drive (2.5 miles approx) to the A30 with links to Truro, Exeter and beyond. The bungalow really does enjoy the best of both worlds being in this lovely semi-rural location yet within a short drive of the town with much of Cornwall within very easy striking distance.
The extremely well maintained and presented accommodation comprises the following:-
UPVC Part Glazed Entrance Door with matching side panels to
Spacious Entrance Hall - 2.45m x 4m
Radiator, feature full height obscure glazed UPVC window and double small pane doors to
Further Inner Hall
Again spacious with access to roof space with pull down loft ladder, radiator, 2 double and one single built-in wardrobes, built-in airing cupboard housing large factory lagged hot water tank with solar control panel to side.
Bedroom 1 front - 3.57m x 3.57m to door
With recess to side housing 2 double and one single wardrobe with further cupboards above and built-in drawers below, large window to front, double radiator.
En Suite Bathroom
Panelled bath with curved glazed shower screen, mixer shower over bath, fully tiled walls, low level W.C., vanity wash hand basin with cupboard below, extractor fan, window to front, heated towel rail.
Bedroom 2 side - 4.1m x 3.56m
Radiator, side double glazed window, 3 double built-in wardrobes with cupboards over.
Bedroom 3 front - 3.59m x 3.58m
Radiator, double glazed window overlooking the front gardens.
Main Bathroom
Refitted, again fully tiled, panelled bath, low level W.C., built-in large shower enclosure with curved glazed door, mixer shower, large wash hand basin with cupboards and drawers below, double radiator, side double glazed window.
Bedroom 4 side - 3.58m x 2.97m
Double radiator, window overlooking side garden.
Lounge - 4.08m x 5.98m
A lovely light dual aspect room, radiator, feature reclaimed brick fireplace surround with slate hearth, beautiful timber overmantel and shelving to side, full height double glazed windows with central French doors taking advantage of the lovely views to rear. Steps down to
Dining Room - 3.57m x 2.97m
Radiator, double glazed sliding patio doors to rear again framing magnificent views.
Kitchen - 4m x 2.83m
Feature modern fitted kitchen comprising one and a half bowl single drainer stainless steel sink, mixer tap over, superb range of built-in base and wall units including drawers, integral fridge/freezer, integral electric oven and combination microwave oven above, dishwasher, 4 ring gas hob with curved part glazed stainless steel extractor hood over, above counter lighting, fitted worktops with attractive tiled surrounds, radiator, step up to
Breakfast Room - 3.14m x 2.99m
Radiator, sliding double glazed UPVC patio doors to
Conservatory - 3.6m x 3.68m
A lovely room with double glazed glass roof, various opening windows, French doors to side, electric radiator and enjoying absolutely magnificent views over the countryside to rear.
Utility Room - 2.84m x 1.49m
Single drainer sink, mixer tap over, base cupboard below, range of base and wall units, fitted worktop with tiled surrounds, space and plumbing for washing machine, radiator, cloaks hanging, window to front. Door to
Large Integral Garage - 6m deep x 4.42m wide (measurement including separate w.c.)
With electric up and over door, built-in shelving, UPVC fully double glazed door and window to rear, electric circuit breakers and inverter unit for PV panels, useful storage area. Exterior sensor lighting to front and rear.
Separate W.C.
With low level W.C., wash hand basin, Worcester Greenstar gas fired central heating/hot water boiler, double glazed UPVC window.
Outside
As can be seen on the photographs and video, the gardens are a notable feature as well as the property with timber entrance gate leading to large tarmac driveway providing excellent off street parking which in turn leads to the large integral garage. Adjacent to the driveway are various planters with mature shrubs and small trees, outside power socket. The front garden has Cornish stone walling to front and fencing on either side and is laid to lawn with feature central shrubbery and various pleasant mature shrubs. A gate leads around the side of the bungalow to the courtyard garden with very pleasant raised bed, again with pleasant shrubs to side and separate gate leading to the rear garden which comprises a paved patio area, again laid to lawn, corner summerhouse with shrubs and plants with the rear garden enjoying absolutely splendid open countryside views. Garden shed.
Important information
This is a Freehold property.
This Council Tax band for this property F
Property Ref: 193_708679
Similar Properties
4 Bedroom Detached House | Guide Price £595,000
A beautiful traditional fully renovated Cornish farmhouse situated in this pleasant cul de sac of high quality propertie...
Penvose Court, St Tudy, PL30 3NP
3 Bedroom Cottage | Guide Price £575,000
Forming part of this beautiful cluster of properties is this terraced 3 bedroom, 2 reception room character cottage full...
4 Bedroom Semi-Detached House | Offers in region of £575,000
An amazing opportunity to purchase this large freehold property currently used as a village shop and former post office...
3 Bedroom Detached House | Guide Price £625,000
A picturesque 3 bedroom detached character cottage together with a detached self-contained annexe and separate single st...
3 Bedroom Semi-Detached Bungalow | £625,000
A stunning single storey barn conversion offering beautifully appointed contemporary living accommodation in a private s...
4 Bedroom Detached House | Guide Price £650,000
A fantastic opportunity to purchase this spacious well appointed 4 bedroom one en suite house in a lovely tucked away lo...

Cole Rayment & White (Wadebridge)
20, Wadebridge, Cornwall, PL27 7DG
How much is your home worth?
Use our short form to request a valuation of your property.
Request a Valuation

