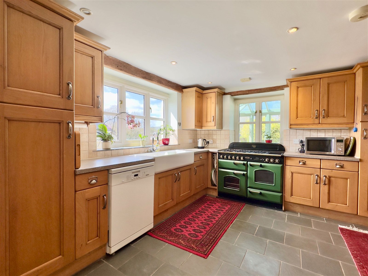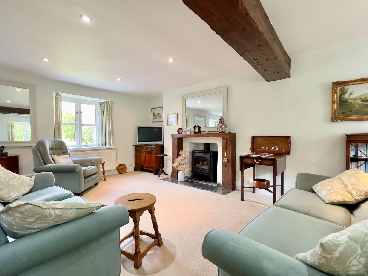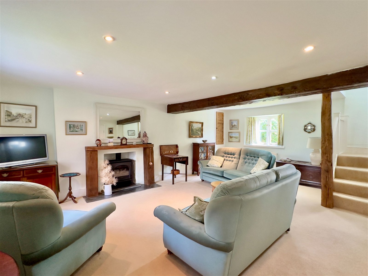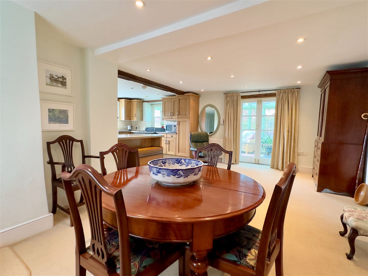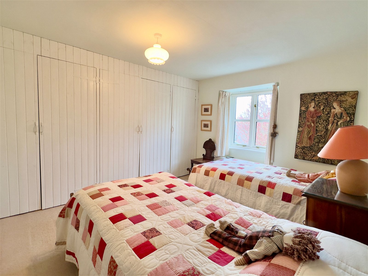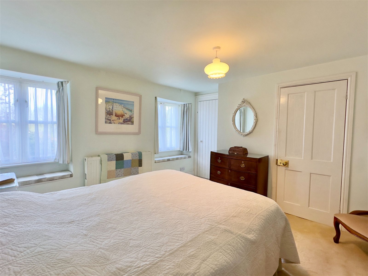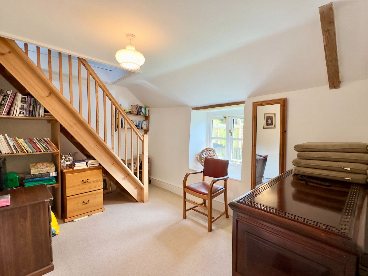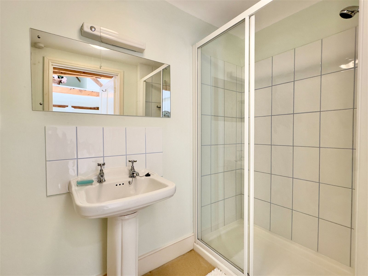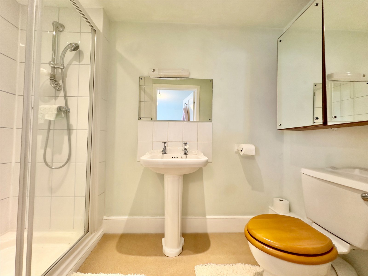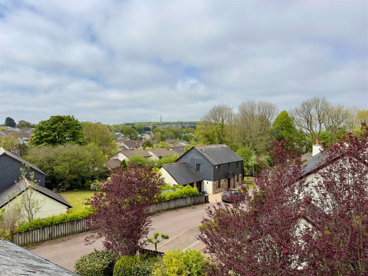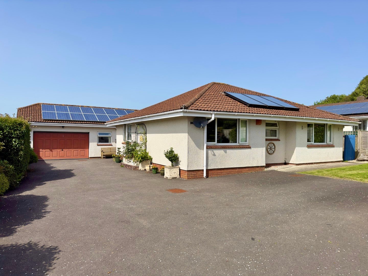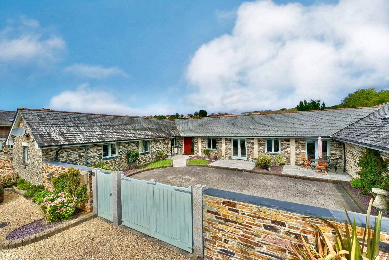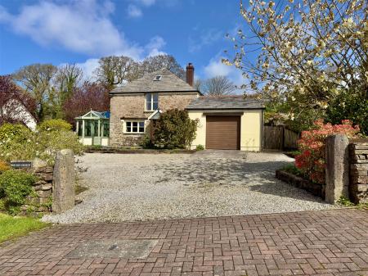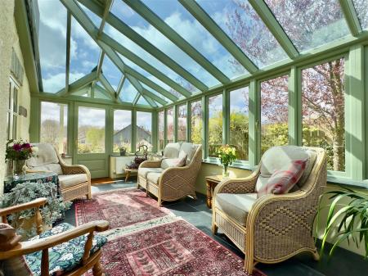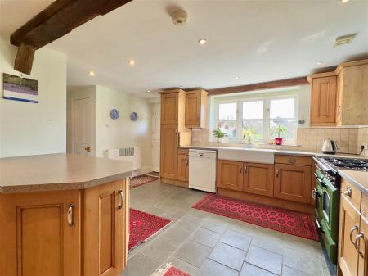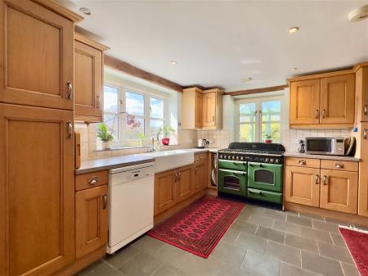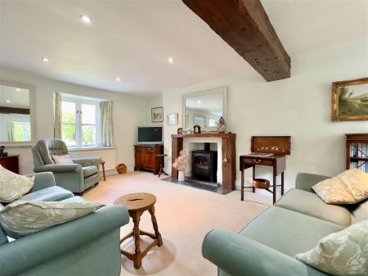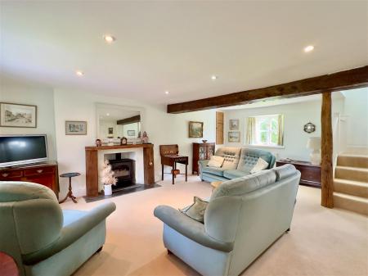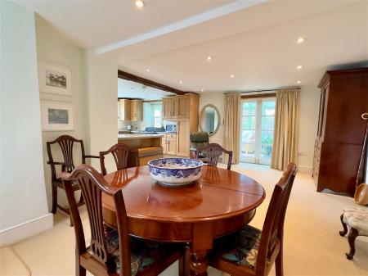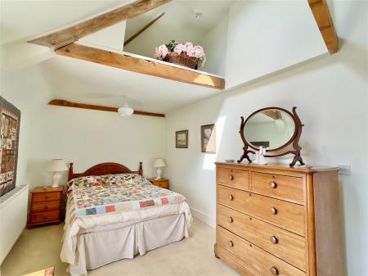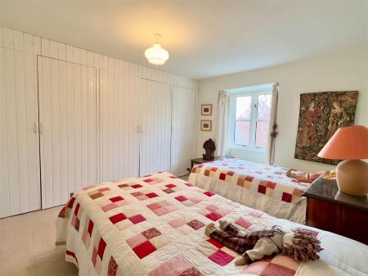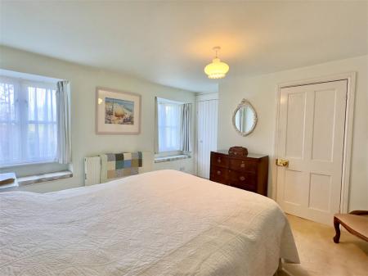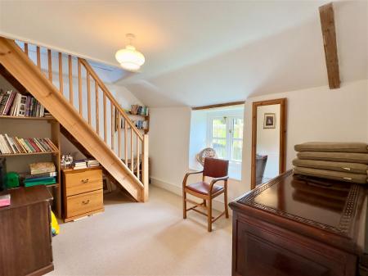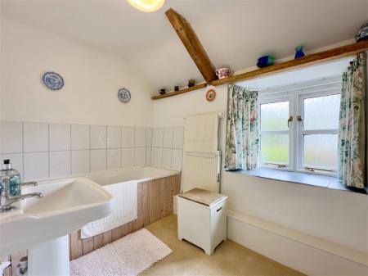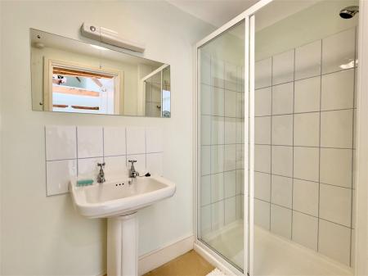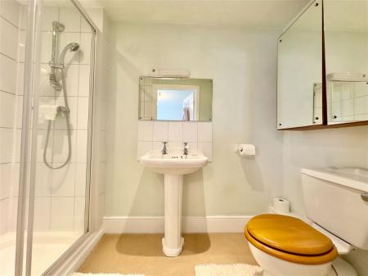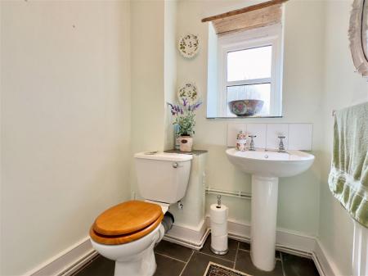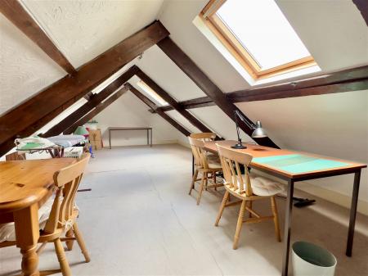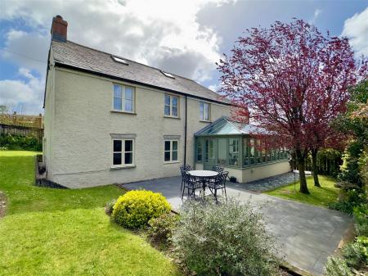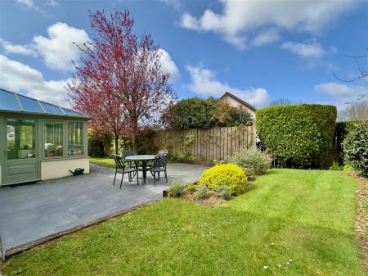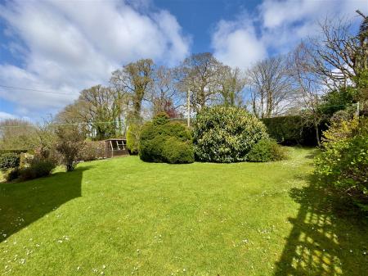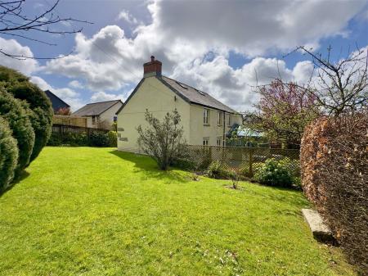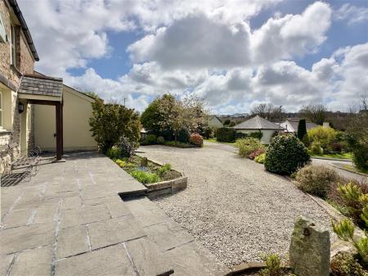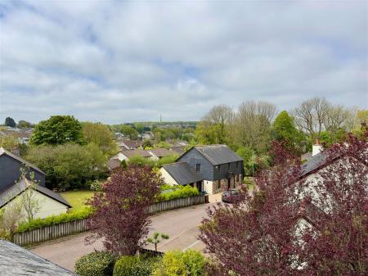- Beautiful Traditional Farmhouse
- Lovely Surrounding Landscaped Gardens
- Spacious Garage/Utility Room with Electric Up and Over Door
- Plenty of Off Street Parking
- Mains Gas Fired Central Heating
- Double Glazed Windows
- Character Features with Modern Conveniences
- Superb Conservatory
4 Bedroom Detached House for sale in Bodmin
A beautiful traditional fully renovated Cornish farmhouse situated in this pleasant cul de sac of high quality properties yet within an easy walk into the town. Freehold. Council Tax Band E. EPC rating D.
Cole Rayment & White are delighted to bring to the market this most beautiful house situated in a cul de sac of high quality homes on the outskirts of the former county town of Bodmin. As can be seen on the photographs and floorplan, the property has been maintained and modernised to a lovely standard throughout. It has flexible and adaptable living accommodation including 2 spacious en suite bedrooms plus further bedroom and study with fantastic hobbies/games room on the second floor. The house has gas fired central heating to wall mounted radiators and is double glazed throughout. On the ground floor is a spacious garage/utility workshop with electric up and over door. There is then a well fitted modern kitchen opening to dining room and very spacious living room. A particular feature of the ground floor is the fantastic conservatory to the side whilst externally the property boasts good size parking area and of course the beautiful landscaped gardens which surround the house.
The Accommodation comprises with all measurements being approximate:
Open Fronted Entrance Porch with glazed roofing and double glazed entrance door to
Conservatory - 5.7m x 2.98m
A fantastic room with slate flagstone flooring, fitted matwell on either side with double glazed windows, many opening to side and double glazed roofing, 2 radiators, sockets and wall lighting. Door to front and side patio area and French doors leading into the main house.
Dining Room - 6.37m x 3.4m
Pleasant dual aspect room, 2 radiators, understairs storage cupboard, opening through to
Modern Fitted Kitchen - 4.6m x 3.52m (measurement to breakfast bar)
Fully fitted modern kitchen. A lovely dual aspect room with Adelphi by Shires twin Belfast style sink with mixer tap over. Good range of built-in base and wall units including drawers, space and plumbing for dishwasher, recess for fridge/freezer, radiator, tiled flooring, stable door to front. Fitted worktops with tiled surrounds, Rangemaster Classic 110 stove, dual fuel with 5 burner gas hob, electric oven and hotplate.
Rear Lobby
Cloaks hanging area. Continuation of tiled flooring, central heating timing control panel and door leading to attached garage (see later).
Cloakroom off
Low level W.C., wash hand basin, tiled splashback, radiator, tiled flooring.
Lounge - 6.4m x 4.64m
Another lovely dual aspect room, 2 radiators, feature exposed timber, shelved storage cupboard, slate hearth with gas fired flame effect log burner style stove with timber surround. Stairs leading off to the
First Floor
Landing
Bathroom
White suite comprising panelled bath with tiled surround, low level W.C., wash hand basin with tiled surround, side window.
Bedroom 1 - 4.87m x 2.7m
A lovely room with vaulted ceiling, exposed timber beams and 2 feature mezzanine areas above, radiator.
En Suite Shower Room
With large walk-in shower enclosure with thermostatic shower, glazed sliding doors and tiled surround, wash hand basin, tiled splashback, low level W.C., radiator.
Bedroom 3 - 3.73m x 3.09m to wardrobes
Window to side with window seat, radiator, 2 double built-in wardrobes running the width of the room together with further cupboard to side currently used as an airing cupboard with slatted shelving.
Bedroom 2 - 3.73m x 3.4m to en suite wall
With 2 windows to side with window seats, radiator, built-in deep shelved storage cupboard with cloaks hanging to sides.
En Suite Shower Room
With large walk-in shower enclosure with thermostatic shower, glazed sliding doors and tiled surround, wash hand basin, tiled splashback, low level W.C., radiator.
Bedroom 4/Study - 2.76m to stairs, 3.64m to wall x 2.6m
Radiator, window to side with window seat and pleasant exposed timber beam and stairs leading off to
Attic Hobbies/Playroom - 8.77m x 3.7m max
With restricted head height. Exposed timber beams, access to undereaves storage, 2 Velux double glazed skylight, 2 radiators, various sockets being a perfect hobbies or playroom/home office etc.
Outside
The property is approached at the head of the cul de sac to driveway with excellent off street parking and turning area laid to chippings, in turn leading to the
Attached Garage - 4.36m wide x 6.38m depth
With Promatic electric up and over door, concrete floor, door to side, pitched roof providing additional storage, single drainer stainless steel sink, mixer tap over, range of base and wall cupboards. Further fitted cupboards to side, space and plumbing for washing machine, tumble dryer and additional fridge. Electric circuit breakers. Baxi gas fired central heating and hot water boiler with Santon unvented hot water tank to side.
The front gardens have various beds with small trees, shrubs and flower borders edged in sleepers with paved area leading to the front door. Granite gatepost and low granite post to side. A slate chipping path with gate then leads to the side of the conservatory to further slate chipping path with area of lawn, fencing and lovely porcelain slate effect patio to side again with sleeper edges, leading to the main lawn again with attractive flower, shrub and mature trees. Raised bed with gooseberry bushes and mature apple tree. The gardens wrapping around the house with further garden shed on the other side and gate leading once again to the front.
Timber Garden Shed
Agents Note
We understand from the vendor that the timber garden fencing on either side to the adjacent properties are the responsibility of the neighbouring houses. We also understand that the 3 granite mushrooms and granite trough are not included in the sale as these are family heirlooms.
Services
Mains water, electricity, gas and drainage are connected to the property.
For further information please contact our Wadebridge office.
Important information
This is a Freehold property.
This Council Tax band for this property E
Property Ref: 193_835710
Similar Properties
Blowinghouse Lane, Bodmin, PL30
4 Bedroom Bungalow | Guide Price £595,000
A fantastic very spacious individually built 4 double bedroom, one en suite bungalow in a wonderful setting enjoying glo...
Penvose Court, St Tudy, PL30 3NP
3 Bedroom Cottage | Guide Price £575,000
Forming part of this beautiful cluster of properties is this terraced 3 bedroom, 2 reception room character cottage full...
4 Bedroom Semi-Detached House | Offers in region of £575,000
An amazing opportunity to purchase this large freehold property currently used as a village shop and former post office...
3 Bedroom Detached House | Guide Price £625,000
A picturesque 3 bedroom detached character cottage together with a detached self-contained annexe and separate single st...
3 Bedroom Semi-Detached Bungalow | £625,000
A stunning single storey barn conversion offering beautifully appointed contemporary living accommodation in a private s...
4 Bedroom Detached House | Guide Price £650,000
A fantastic opportunity to purchase this spacious well appointed 4 bedroom one en suite house in a lovely tucked away lo...

Cole Rayment & White (Wadebridge)
20, Wadebridge, Cornwall, PL27 7DG
How much is your home worth?
Use our short form to request a valuation of your property.
Request a Valuation



