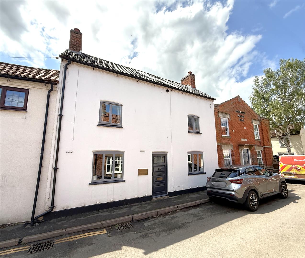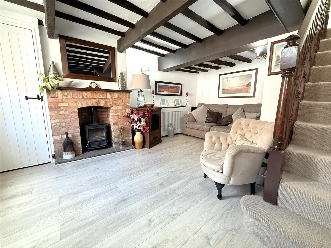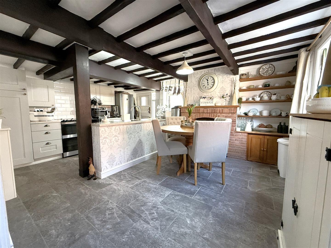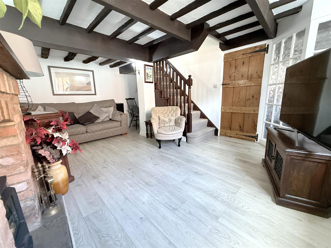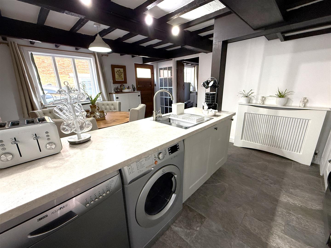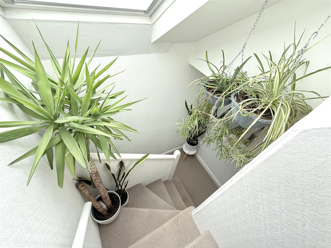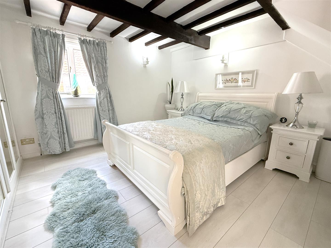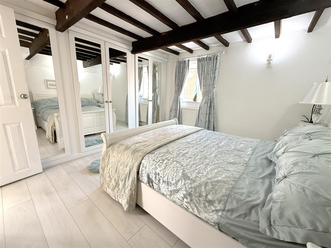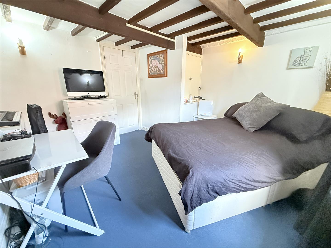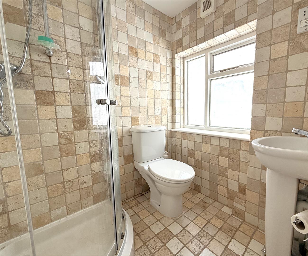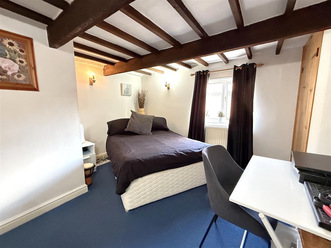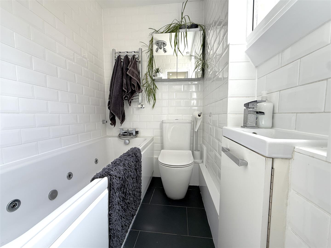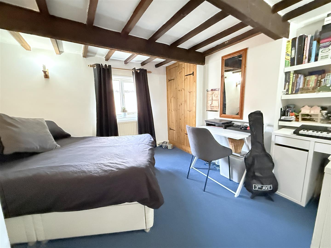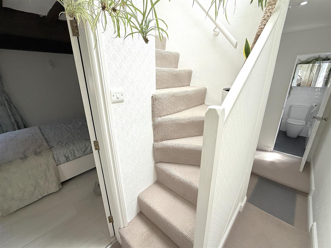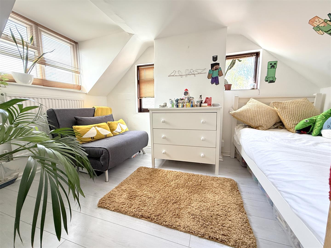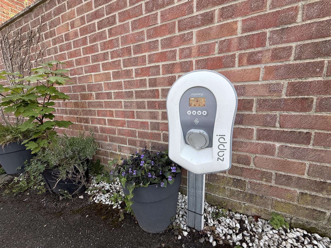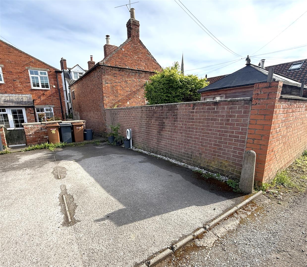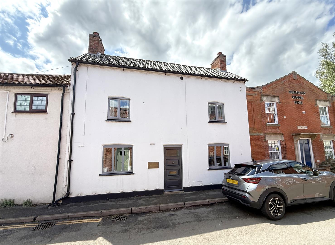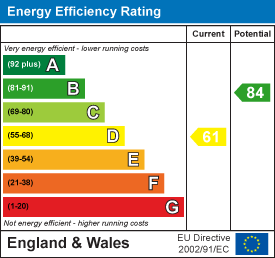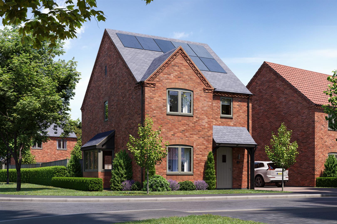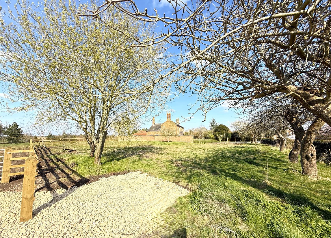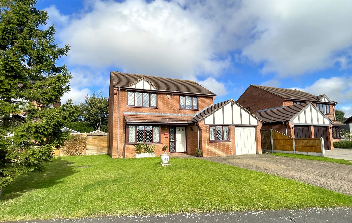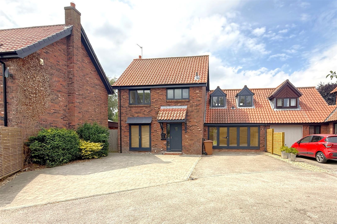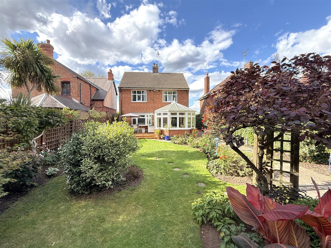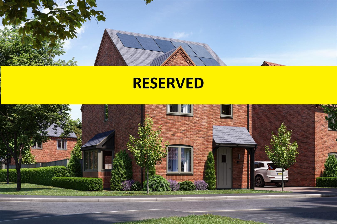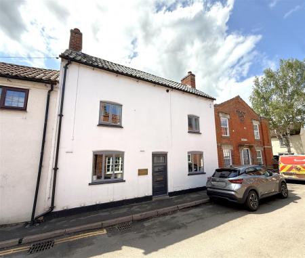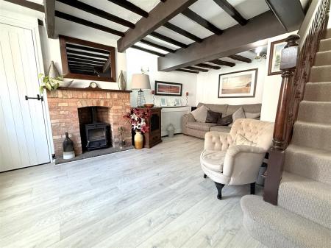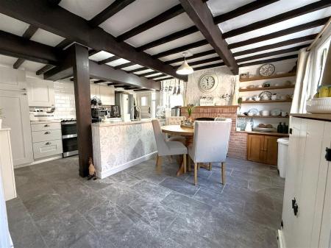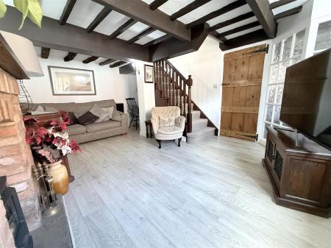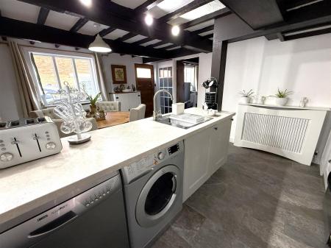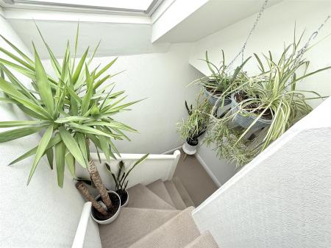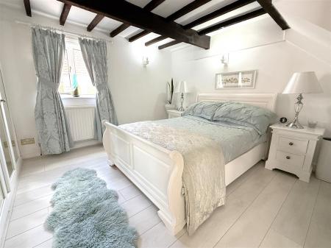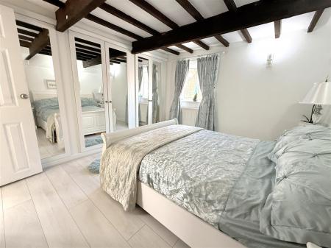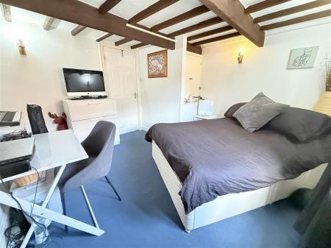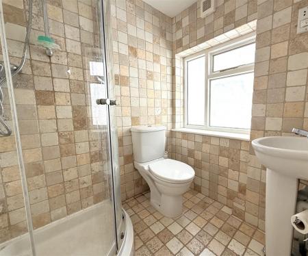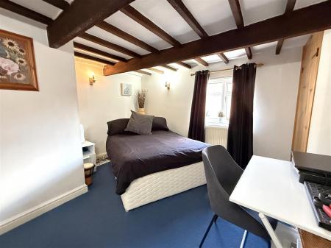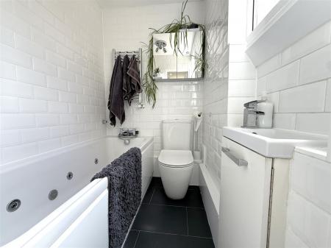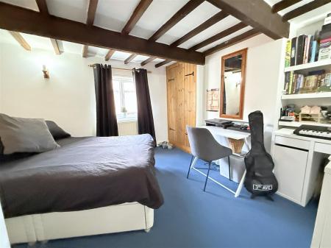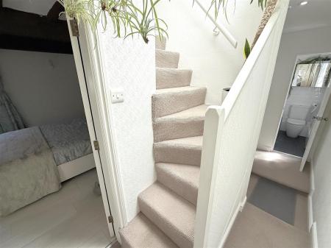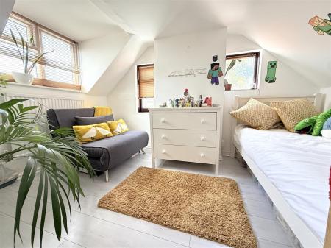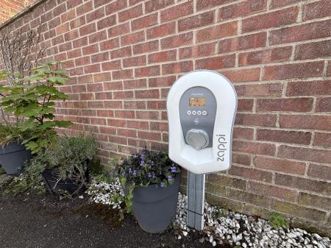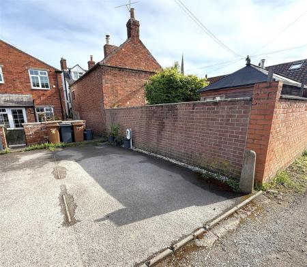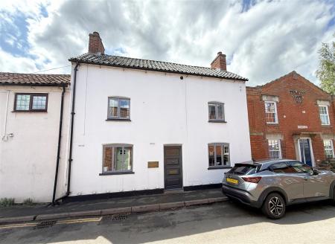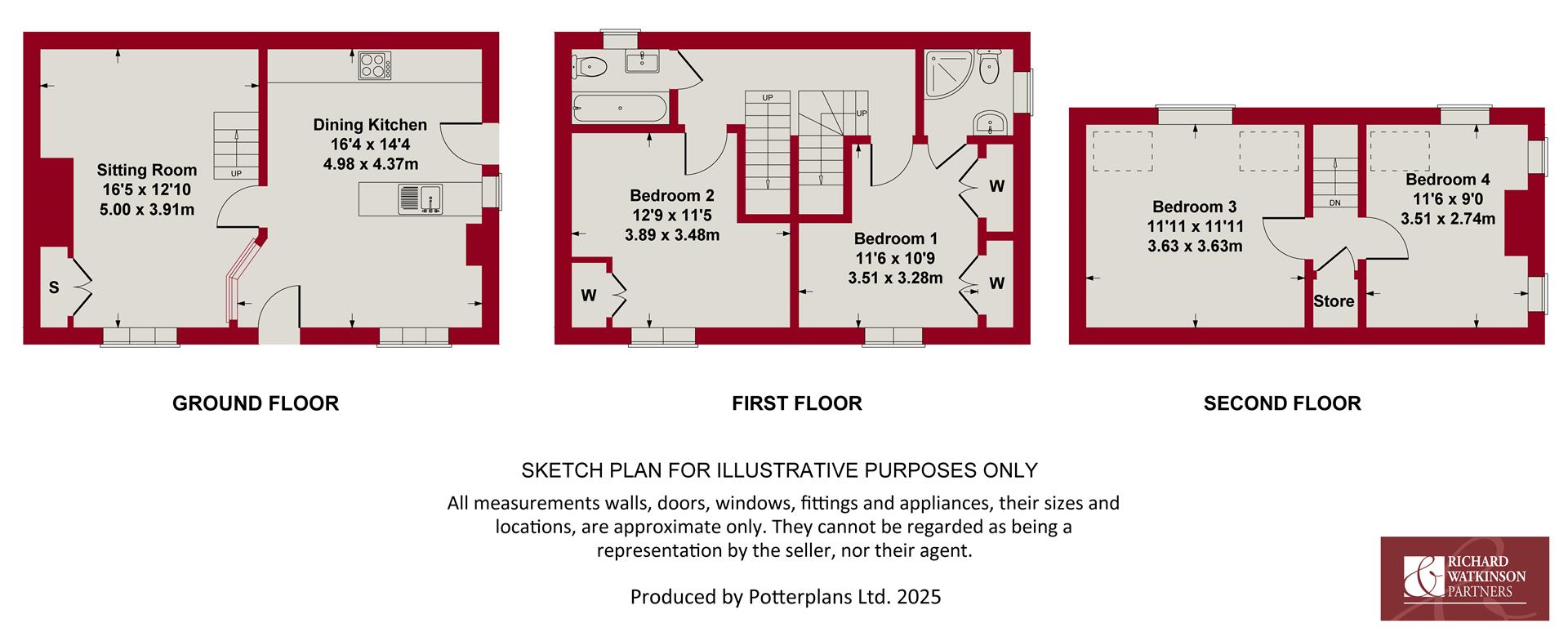- Individual Period Cottage
- Accommodation Over 3 Floors
- 4 Bedrooms
- Ensuite & Main Bathroom
- Open Plan Dining Kitchen
- Wealth Of Character
- Low Maintenance Manageable Plot
- Driveway With Electric Car Charger
- Central Village Location
- Viewing Highly Recommended
4 Bedroom Semi-Detached House for sale in Bottesford
** INDIVIDUAL PERIOD COTTAGE ** ACCOMMODATION OVER 3 FLOORS ** 4 BEDROOMS ** ENSUITE & MAIN BATHROOM ** OPEN PLAN DINING KITCHEN ** WEALTH OF CHARACTER ** LOW MAINTENANCE MANAGEABLE PLOT ** DRIVEWAY WITH ELECTRIC CAR CHARGER ** CENTRAL VILLAGE LOCATION ** VIEWING HIGHLY RECOMMENDED **
An opportunity to purchase an attractive, double fronted, period cottage located at the heart of this well regarded and extremely well served Vale of Belvoir village, position in the centre of this vibrant community, within walking distance of amenities.
The property offers a deceptive level of accommodation spanning three floors, lying in the region of 1,100 sq.ft. and offering a wealth of character and features, The property boasts four double bedrooms with ensuite and separate bathroom and, to the ground floor, a sitting room with attractive fireplace and beamed ceiling and adjacent open plan dining kitchen, again with feature fireplace and attractive exposed timbers which creates an open plan living/entertaining space.
The property is certainly large enough to accommodate families and would suit those with older children making use of the three storey element but, in the main, would probably appeal to single of professional couples or those downsizing from larger dwellings, appreciating its low maintenance outdoor space and convenient situation within yards of local shops and services.
In addition the property benefits from a driveway to the rear with electric car charging point and viewing comes highly recommended to appreciate both the location and accommodation on offer.
Bottesford - The village of Bottesford is well equipped with local amenities including primary and secondary schools, a range of local shops, doctors and dentists, several public houses and restaurants, railway station with links to Nottingham and Grantham which gives a fast rail link to London's Kings Cross in just over an hour. The A52, A46 and A1 are also close by providing excellent road access.
AN ATTRACTIVE TIMBER ENTRANCE DOOR WITH GLAZED LIGHT LEADS THROUGH INTO:
Initial Open Plan Dining Kitchen - 4.98m x 3.84m (4.37m max) (16'4" x 12'7" (14'4" ma - A well proportioned open plan space providing initial dining/living area which is open plan to the kitchen, having a dual aspect with windows to both front and side. The room offers a wealth of character with heavily beamed ceiling, attractive exposed brick chimney breast with shelved dresser unit to the side, tiled floor, deep skirting and central heating radiator concealed behind feature cover. The dining area is, in turn, open plan to a tastefully appointed kitchen fitted with a generous range of wood grain effect Shaker style units with two runs of preparation surfaces, one with inset square bowl stainless steel sink unit with brush metal swan neck mixer tap and tiled splash. The kitchen having space and plumbing for both dishwasher and washing machine, space for electric cooker, continuation of the tiled floor and stable door to the side.
RETURNING TO THE DINING AREA OF THE KITCHEN A COTTAGE LATCH DOOR LEADS THROUGH INTO:
Sitting Room - 5.00m x 3.91m max into alcove (16'5" x 12'10" max - An attractive room having heavily beamed ceiling, chimney breast with exposed brick fireplace and raised flagstone hearth with inset solid fuel stove, built in cupboard to the side, two central heating radiators behind feature covers, wood effect laminate floor, useful under stairs alcove and window to the front.
A SPINDLE BALUSTRADE STAIRCASE RISES TO:
Split Level Landing - Having inset skylight to the ceiling, staircase rising to the second floor and further doors leading to:
Bedroom 1 - 3.51m x 3.28m into wardrobes (11'6" x 10'9" into w - A double bedroom benefitting from ensuite facilities having attractive beamed ceiling, a run of built in wardrobes, wood effect laminate flooring, window to the front elevation and a further door leading to:
Ensuite Shower Room - 1.60m x 1.65m (5'3" x 5'5") - Having a contemporary suite comprising quadrant shower enclosure with sliding double doors and wall mounted shower mixer, close coupled WC and pedestal washbasin, contemporary towel radiator, tumbled marble tiled walls, shaver point and window to the side.
Bedroom 2 - 3.48m x 3.89m into alcove (11'5" x 12'9" into alco - A further double bedroom having aspect to the front with chimney breast, shelved alcove to the side, further built in cupboard, heavily beamed ceiling and window to the front elevation.
Bathroom - 1.75m x 1.35m (5'9" x 4'5") - Having a three piece suite comprising panelled spa bath with chrome mixer tap and integral shower handset, close coupled WC and vanity unit with inset washbasin, metro tiled splash backs, contemporary towel radiator and window to the rear.
FROM THE FIRST FLOOR LANDING A TURNING STAIRCASE RISES TO:
Second Floor Landing Area - Having built in cupboard which also houses the Worcester central heating boiler and further cottage latch doors leading to:
Bedroom 3 - 3.63m x 3.63m (11'11" x 11'11") - A double bedroom having part pitched ceilings and dormer window to the rear.
Bedroom 4 - 2.74m x 3.51m (9' x 11'6") - A further double bedroom situated in the eaves having windows to the side elevation and dormer window to the rear, part pitched ceilings, and wood effect laminate floor.
Exterior - The property is within a short walking distance of the heart of the village and occupies a low maintenance plot with a small enclosed courtyard area to the side which leads down to a tandem length driveway accessed to the rear of the property, providing off road car standing and also benefitting from an electric car charging point.
Council Tax Band - Melton Borough Council - Band D
Tenure - Freehold
Additional Notes - We are informed the property is on mains gas, electric, drainage and water (information taken from Energy performance certificate and/or vendor).
The courtyard area at the rear (under stood to be unadopted) leading off Queen street has a shared element with neighbouring properties. This gives access to the private driveway belonging to the property.
The pedestrian path to the side of the property is owned by No.16 but gives a right of way to the neighbouring properties.
The property lies within the village conservation area
Additional Information - Please see the links below to check for additional information regarding environmental criteria (i.e. flood assessment), school Ofsted ratings, planning applications and services such as broadband and phone signal. Note Richard Watkinson & Partners has no affiliation to any of the below agencies and cannot be responsible for any incorrect information provided by the individual sources.
Flood assessment of an area:_
https://check-long-term-flood-risk.service.gov.uk/risk#
Broadband & Mobile coverage:-
https://checker.ofcom.org.uk/en-gb/broadband-coverage
School Ofsted reports:-
https://reports.ofsted.gov.uk/
Planning applications:-
https://www.gov.uk/search-register-planning-decisions
Property Ref: 59501_33959109
Similar Properties
3 Bedroom Detached House | £375,000
** EXCITING RELEASE OF PHASE TWO ** PLOT 8 - 1,175 SQ.FT. - THE FRANKLIN ** 3 BEDROOMS, 2 BATH/SHOWER ROOMS ** 39 PLOTS...
Plot | Guide Price £375,000
** INDIVIDUAL BUILDING PLOT ** EDGE OF VILLAGE LOCATION ** APPROX. 0.3 OF AN ACRE ** SINGLE INDIVIDUAL BESPOKE DWELLING...
4 Bedroom Detached House | £367,500
** DETACHED FAMILY HOME ** 4 BEDROOMS ** 3 RECEPTIONS ** ENSUITE & MAIN BATHROOM ** UTILITY & GROUND FLOOR CLOAKROOM **...
3 Bedroom Link Detached House | £379,950
** LINK DETACHED HOME ** 3 DOUBLE BEDROOMS ** 2 MAIN RECEPTIONS ** SPACIOUS DINING KITCHEN ** UTILITY & GROUND FLOOR CLO...
3 Bedroom Detached House | Guide Price £379,950
** DETACHED FAMILY HOME ** 3 BEDROOMS ** UTILITY & GROUND FLOOR CLOAKROOM ** CONSERVATORY ** LARGE REAR GARDEN ** PARKIN...
3 Bedroom Detached House | £385,000
** EXCITING RELEASE OF PHASE TWO ** PLOT 5 - 1,175 SQ.FT. - THE FRANKLIN ** 3 BEDROOMS, 2 BATH/SHOWER ROOMS ** 39 PLOTS...

Richard Watkinson & Partners (Bingham)
10 Market Street, Bingham, Nottinghamshire, NG13 8AB
How much is your home worth?
Use our short form to request a valuation of your property.
Request a Valuation
