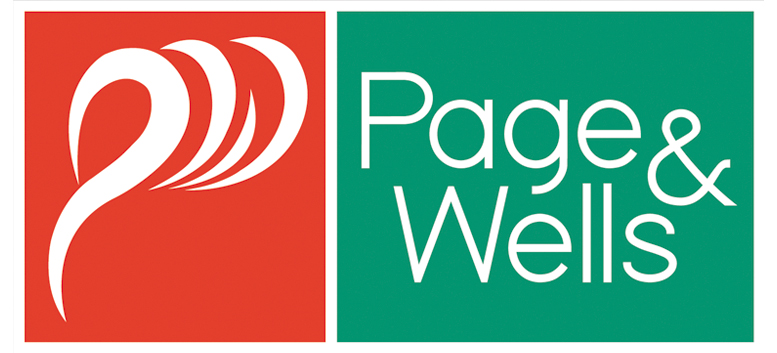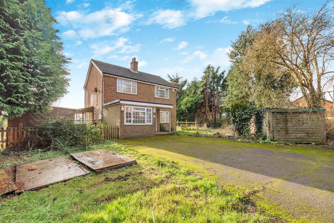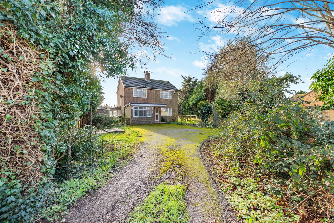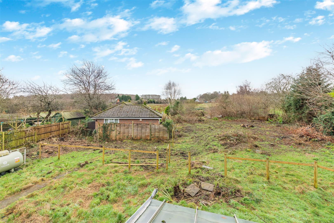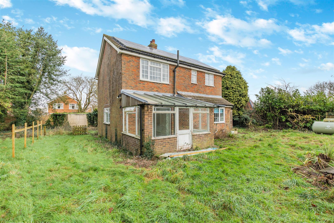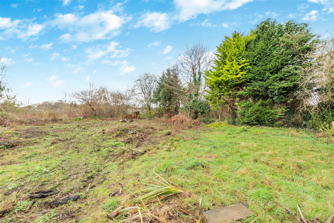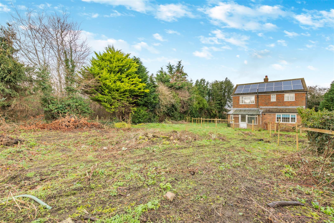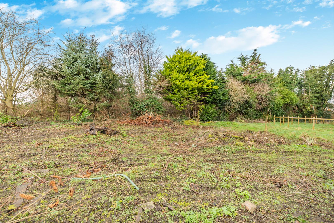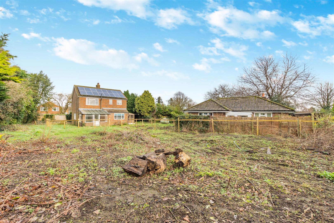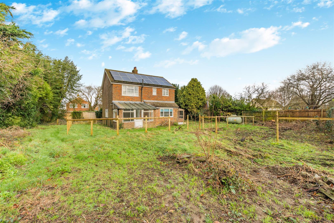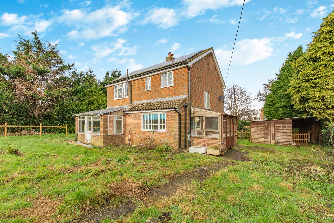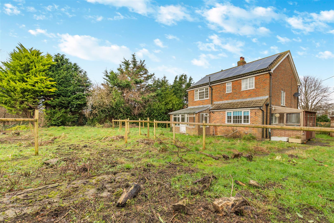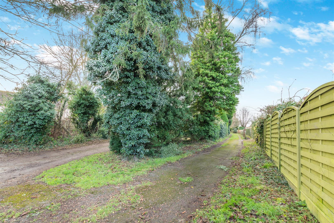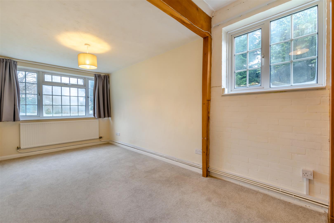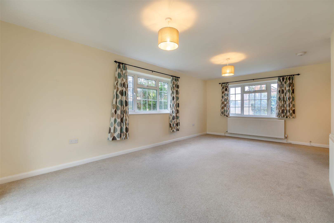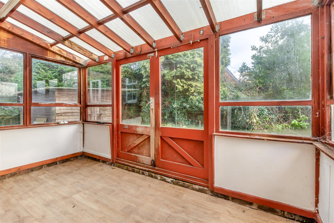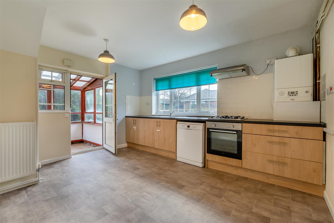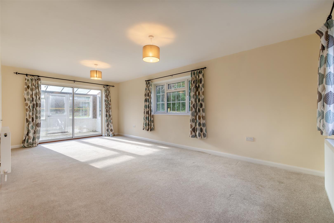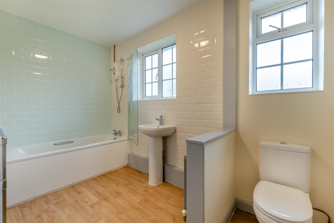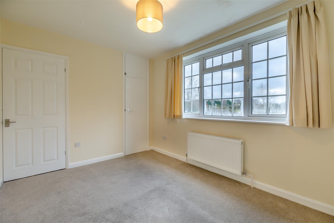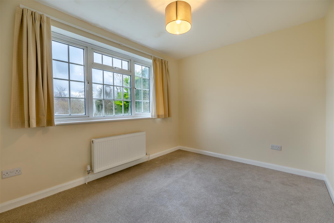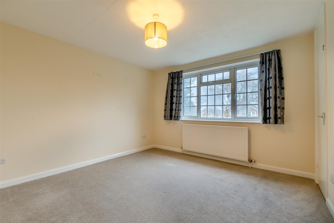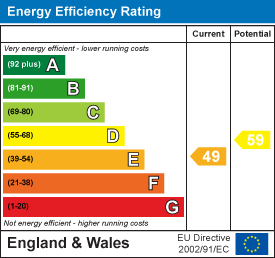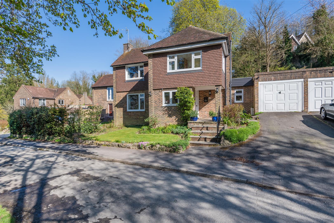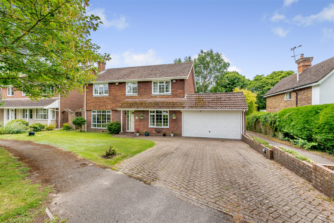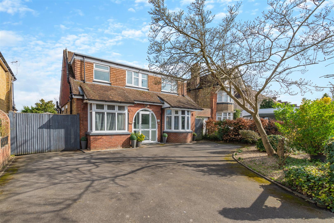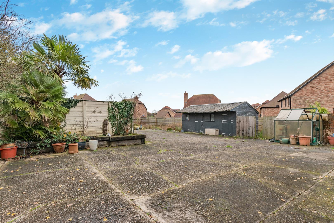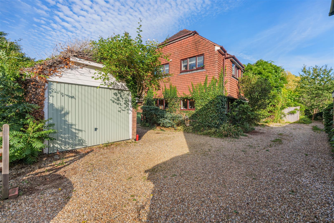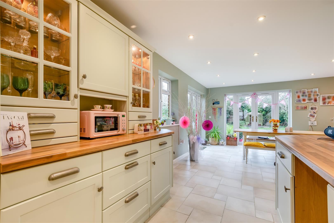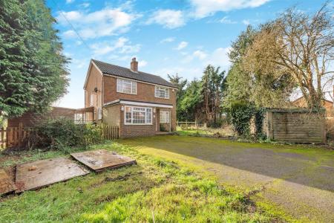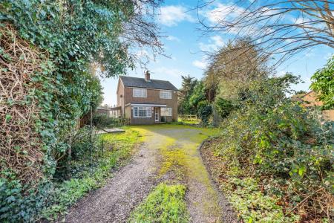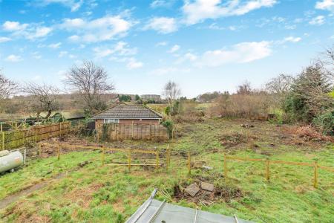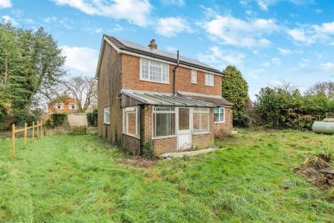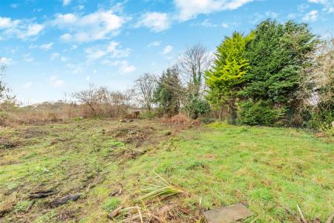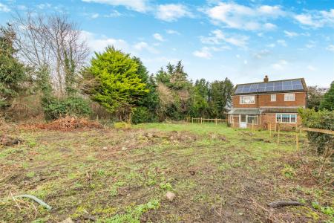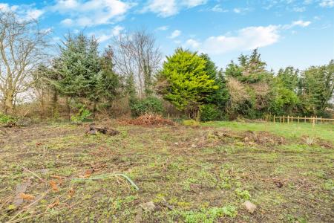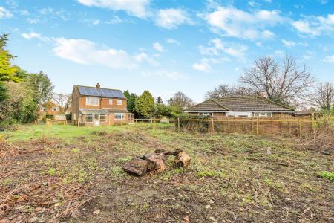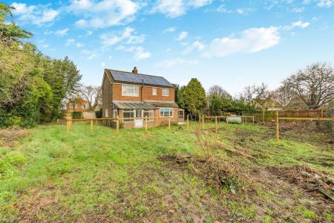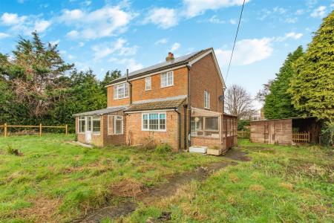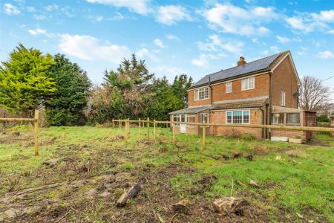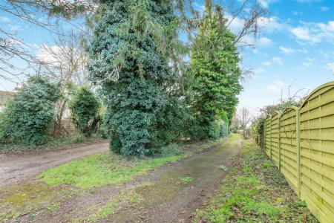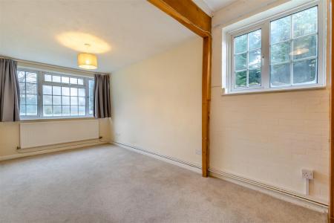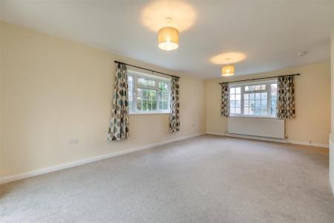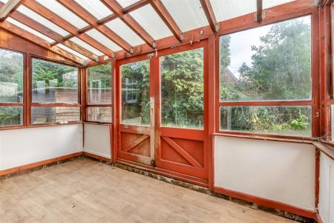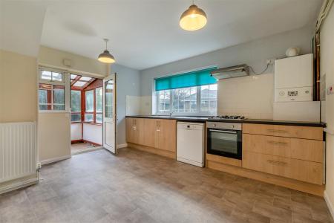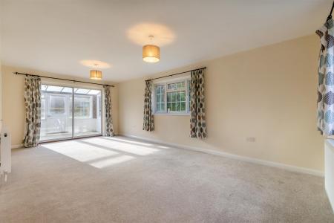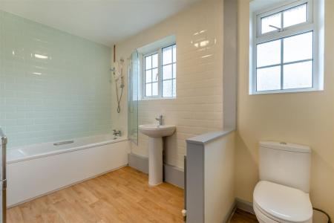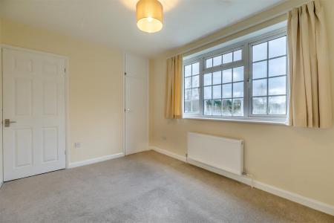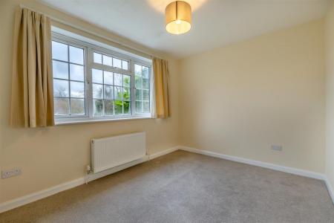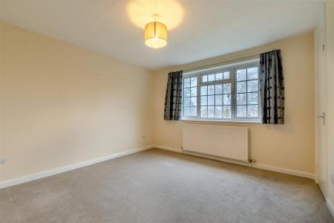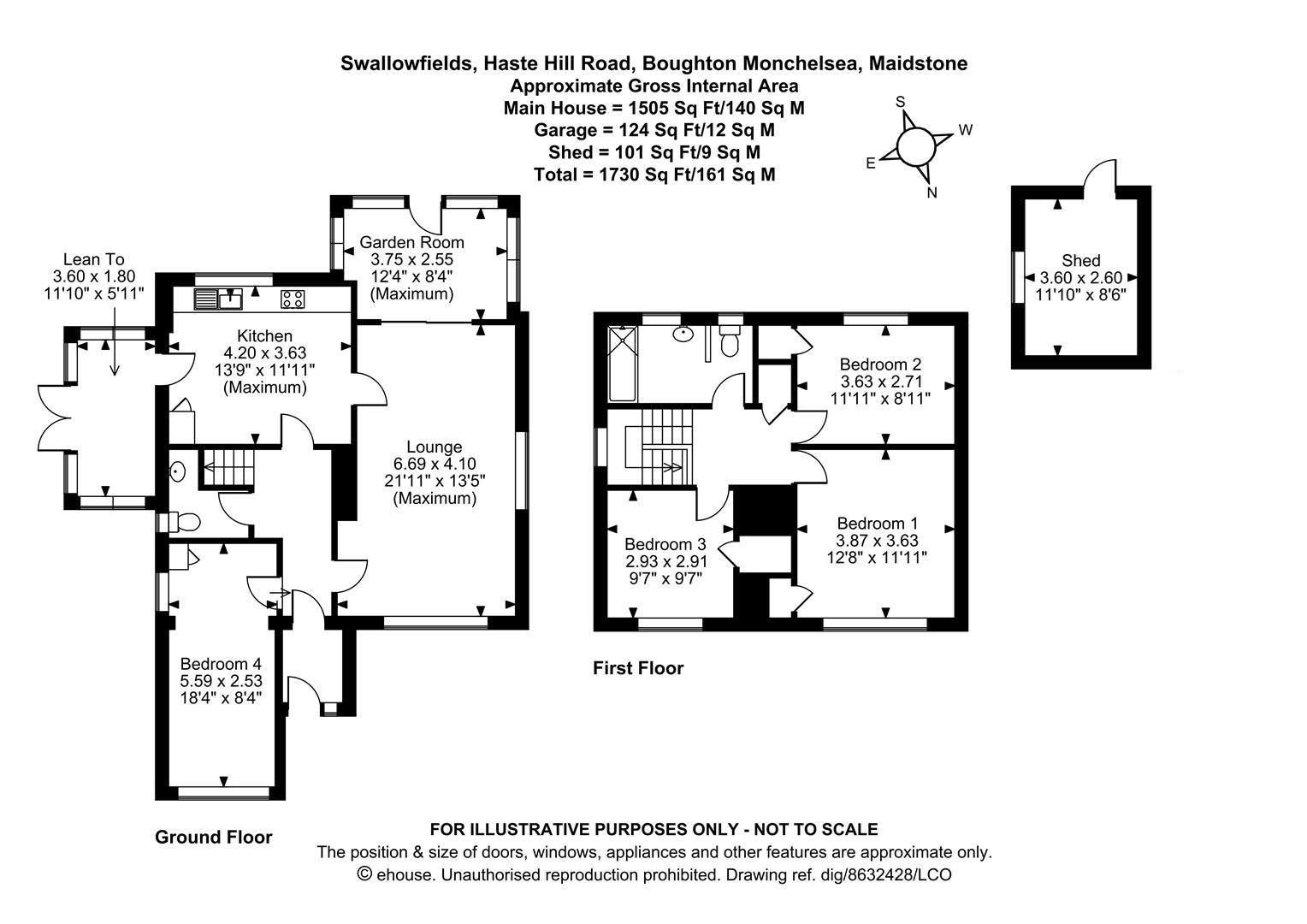4 Bedroom Detached House for sale in Boughton Monchelsea
***PLANNING PERMISSION APPROVED***REF 23/503038/FULL***4 BEDROOM DETACHED HOUSE SITUATED ON A GENEROUS PLOT WITH PLANNING PERMISSION FOR THE ERECTION OF A FOUR BEDROOM DETACHED HOUSE
This excellent home offers an opportunity to renovate and has planning permission to build a FOUR BEDROOM DETACHED HOUSE in the garden of the home if desired. As it stands, there are three bedrooms on the first floor with a family bathroom. The ground floor offers spacious accommodation with an entrance hall porch, lounge/diner, kitchen, garden room, ground floor bedroom, useful cleakroom and an additional lean to.
Outside, there is a drive to the front and generous rear garden with planning permission to build a four bedroom detached house REF 23/503038/FULL
The detached home is located in the idyllic Boughton Monchelsea village, boasting a number of amenities within walking distance such as a Post Office, Parish Church, a historic inn, and convenient bus services connecting to Maidstone town centre which is less than 3 miles away. There is also the added bonus of a local recreation ground nearby which is perfect for family games and sports as well as a number of local footpaths for dog walks. Perfectly positioned for commuters, the property is within a 10-minute drive of Staplehurst and Marden stations, providing direct links to London. The vicinity offers a variety of educational options, including private, state and grammar including the highly regarded OFSTED 'Good' Boughton Monchelsea Primary School within walking distance. Grammar schools such as Sutton Valance, Maidstone Grammar School, and Cornwallis Academy are also close by.
Viewing is highly recommended. Contact Page and Wells Loose Office today
Ground Floor -
Entrance Hall -
Lounge - 6.68m x 4.09m (21'11 x 13'5) -
Kitchen - 4.19m x 3.63m (13'9 x 11'11) -
Garden Room - 3.76m x 2.54m (12'4 x 8'4) -
Bedroom 4 - 5.59m x 2.54m (18'4 x 8'4) -
Lean To - 3.61m x 1.80m (11'10 x 5'11) -
First Floor -
Bedroom 1 - 3.86m x 3.63m (12'8 x 11'11) -
Bedroom 2 - 3.63m x 2.72m (11'11 x 8'11) -
Bedroom 3 - 2.92m x 2.92m (9'7 x 9'7) -
Bathroom -
Externally -
Garage - 4.80m x 2.39m (15'9 x 7'10) -
Shed - 3.61m x 2.59m (11'10 x 8'6) -
Property Ref: 3222_33613786
Similar Properties
Old Loose Close, Loose, Maidstone
4 Bedroom Detached House | £650,000
EXTENDED DETACHED FAMILY HOME IN THE HEART OF THE LOOSE CONSERVATION AREA WITH SPACIOUS LOUNGE, DRESSING ROOM, EN-SUITE...
Copper Tree Court, Loose, Maidstone
4 Bedroom Detached House | £650,000
ATTRACTIVE FOUR BEDROOM DETACHED HOME WITH SOUTH FACING NON OVERLOOKED GARDEN IN A QUIET CUL DE SACAn attractive and wel...
4 Bedroom Detached House | Offers in excess of £635,000
BEAUTIFULLY PRESENTED FOUR-BEDROOM DETACHED CHALET BUNGALOW WITH A STUNNING PRIVATE REAR GARDEN AND VERSATILE LIVING SPA...
Headcorn Road, Sutton Valence, Maidstone
5 Bedroom Bungalow | Offers in excess of £700,000
***NO FORWARD CHAIN*** GENEROUS FOUR/FIVE BEDROOM DETACHED BUNGALOW WITH TRIPLE GARAGING AND POTENTIAL FOR DEVELOPMENTTh...
4 Bedroom Detached House | Offers in excess of £700,000
FABULOUS FOUR DOUBLE BEDROOM DETACHED HOME ON A 0.27 ACRE PLOT BACKING ONTO ORCHARDSThis exceptional family home is loca...
Church Street, Boughton Monchelsea, Maidstone
4 Bedroom House | Offers in excess of £700,000
***NO FORWARD CHAIN***SUBSTANTIAL FOUR-BEDROOM EXTENDED HOME WITH OVER 2500 SQUARE FOOT OF LIVING SPACE AND A SOUTH WEST...
How much is your home worth?
Use our short form to request a valuation of your property.
Request a Valuation
