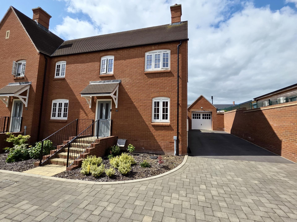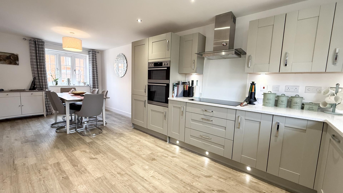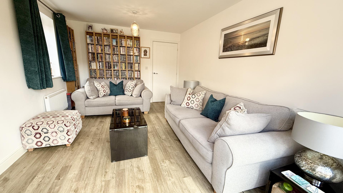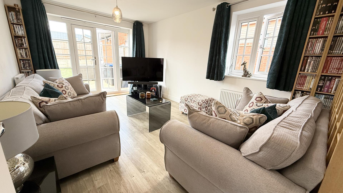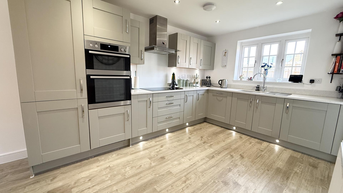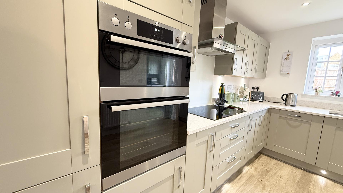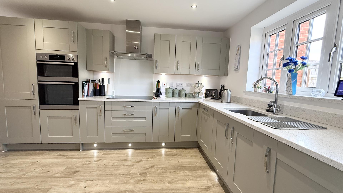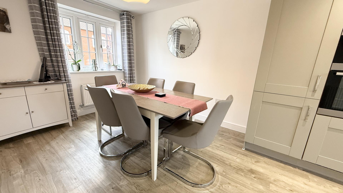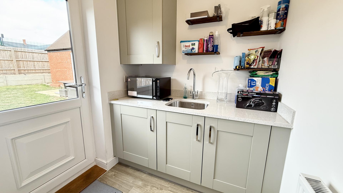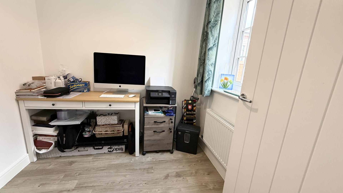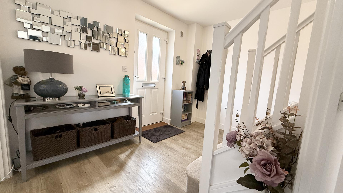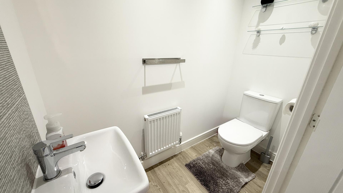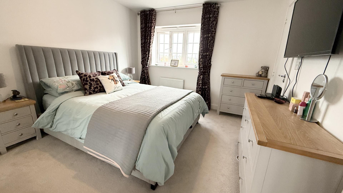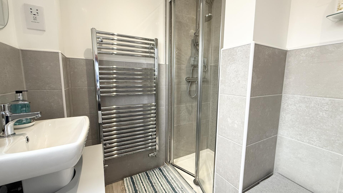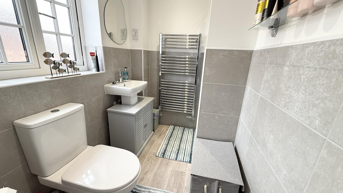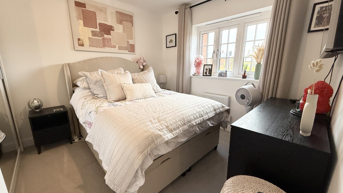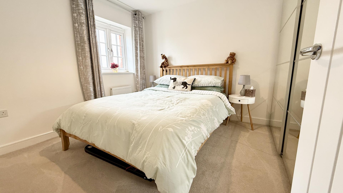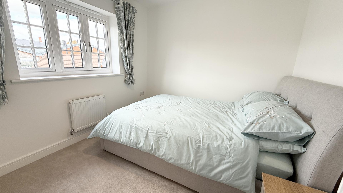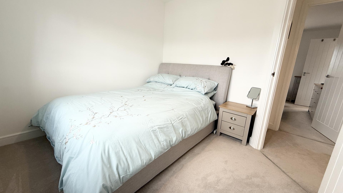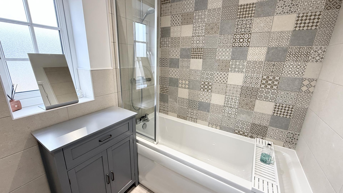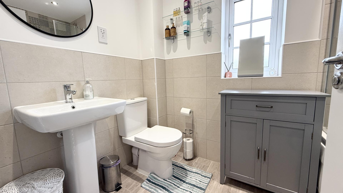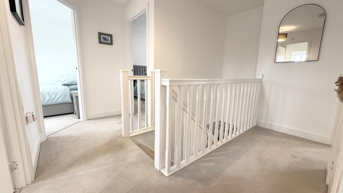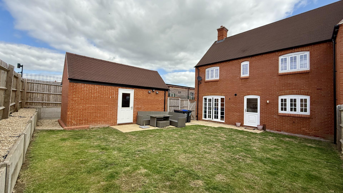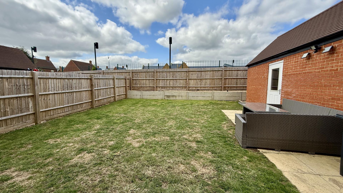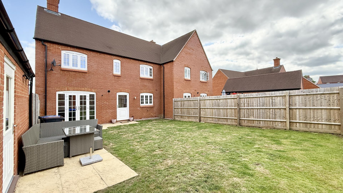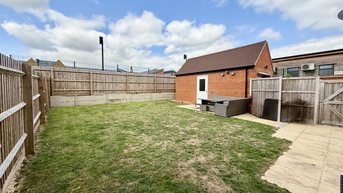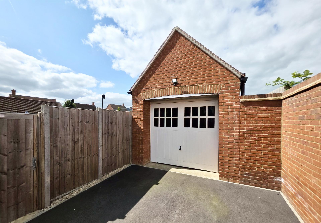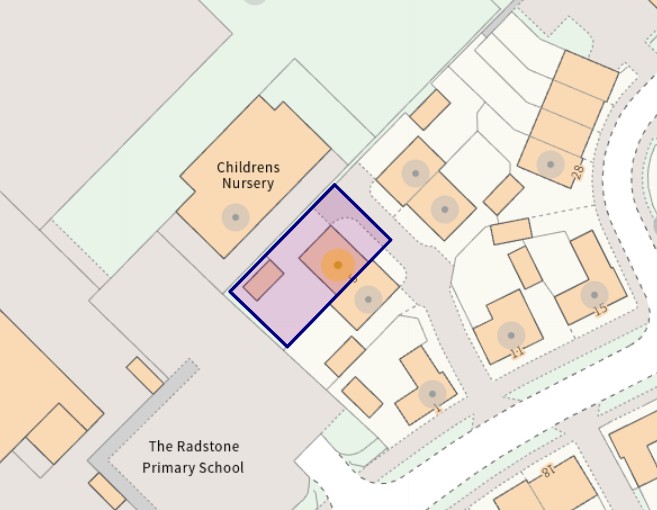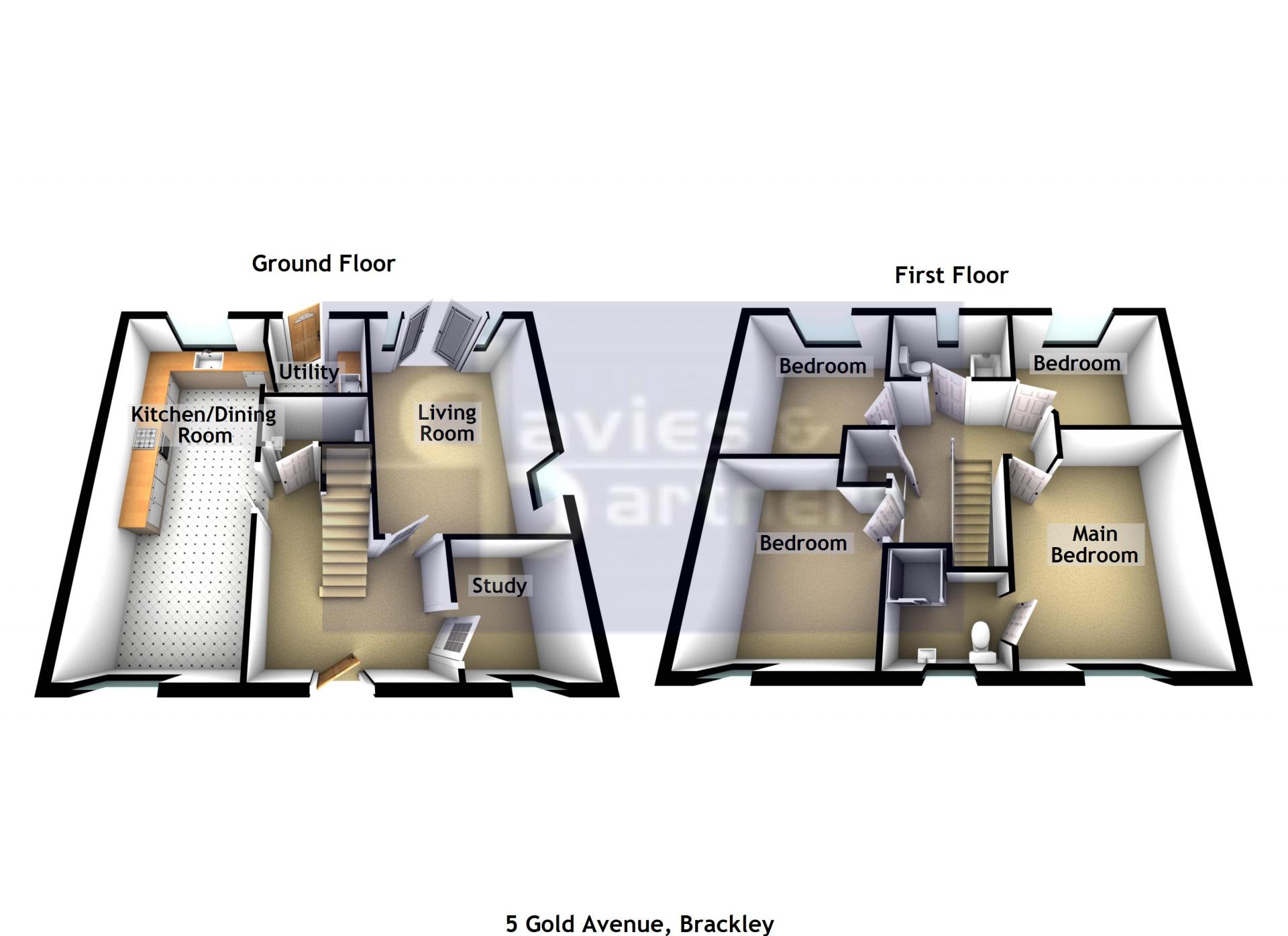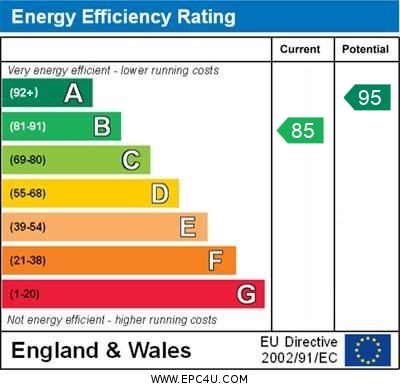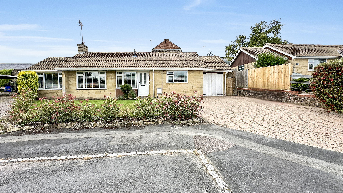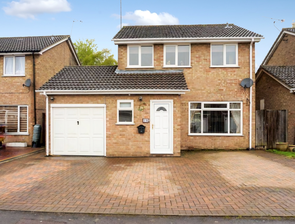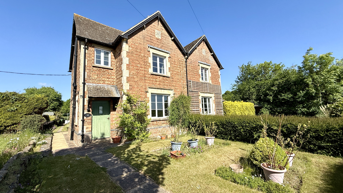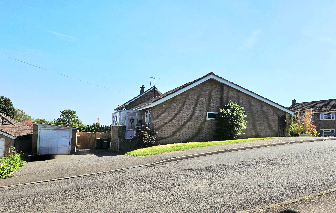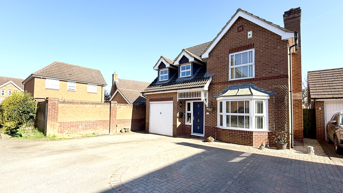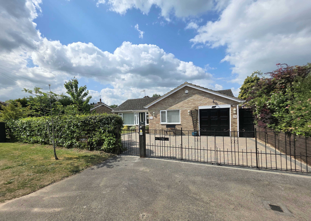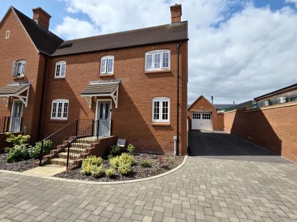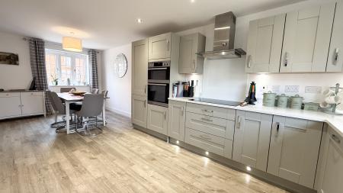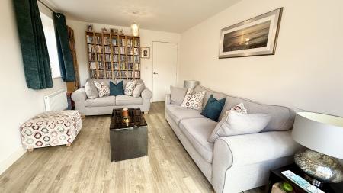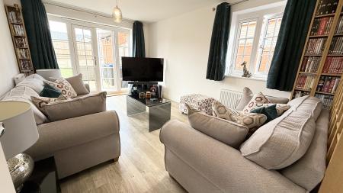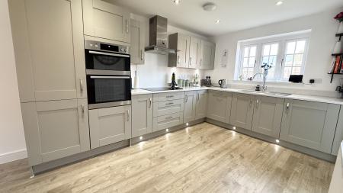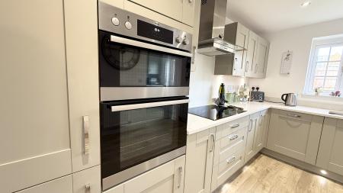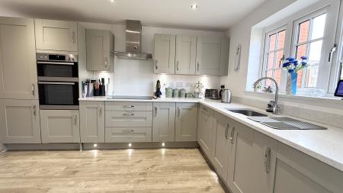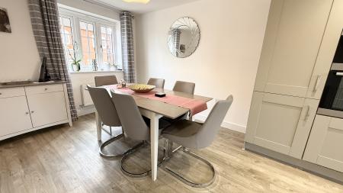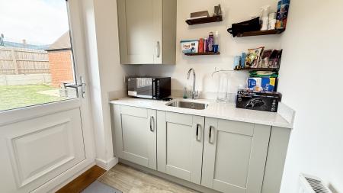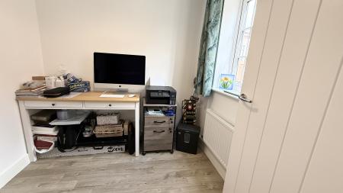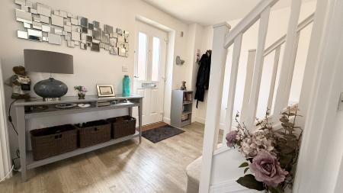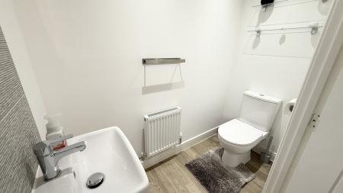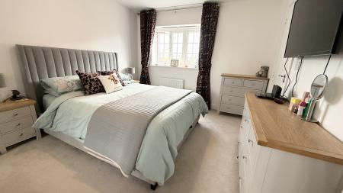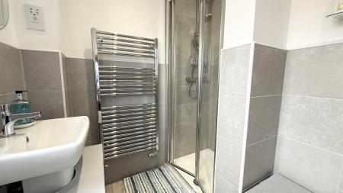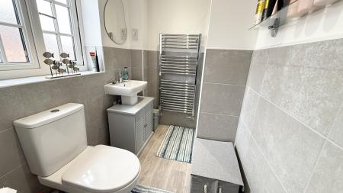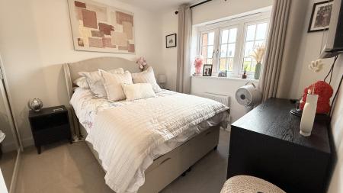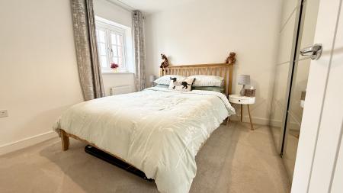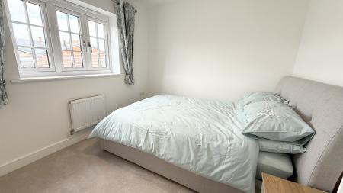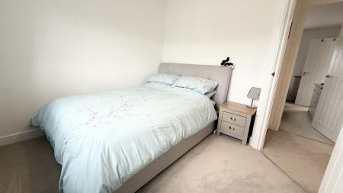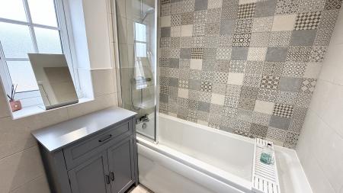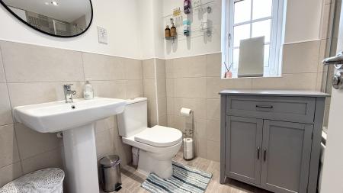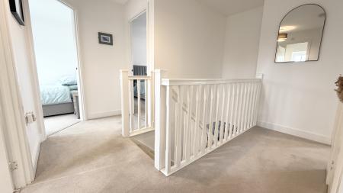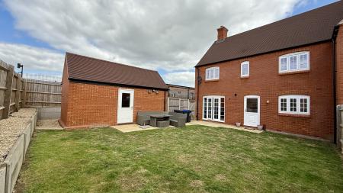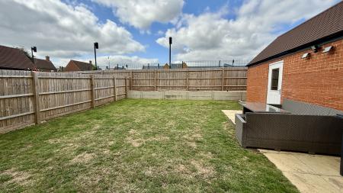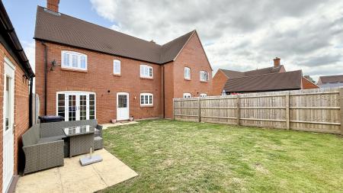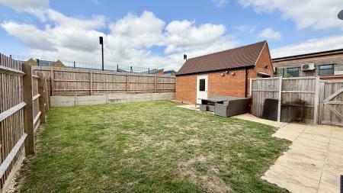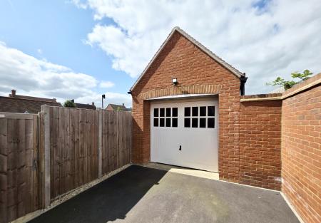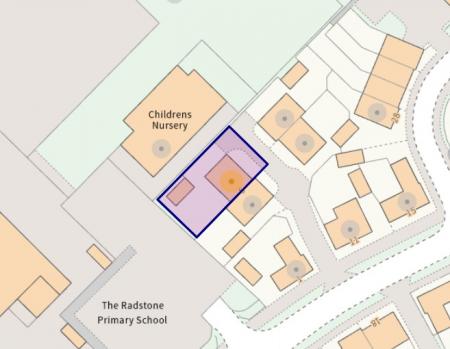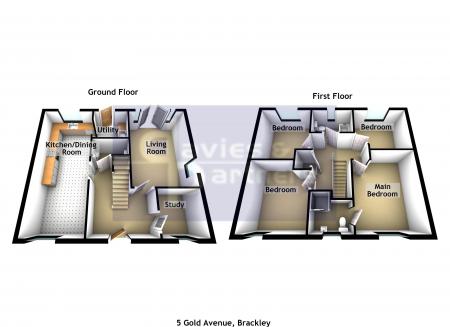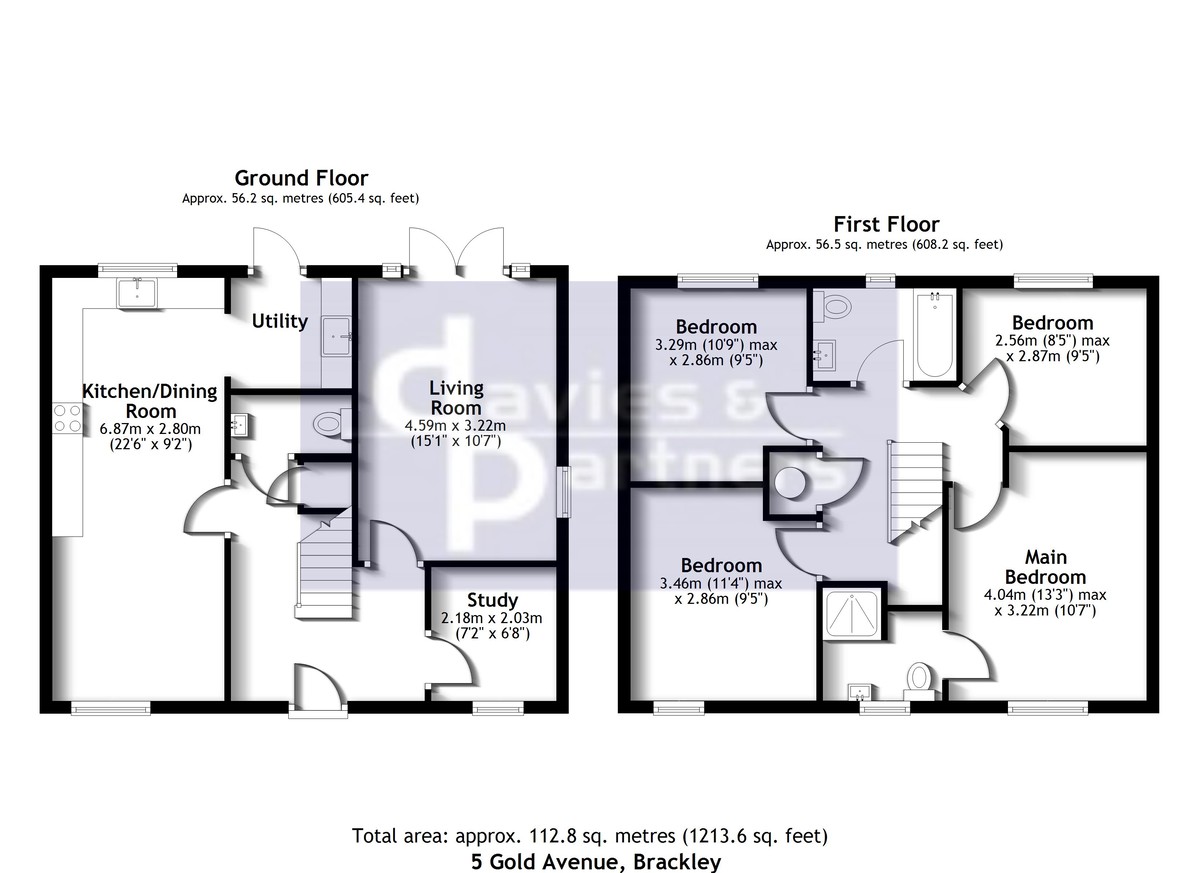- Four Bedroom Family Home
- Impressive Open Plan Kitchen/Dining Room
- Separate Utility Room
- Two Reception Rooms
- Cloakroom
- Generous Size Garden
- Extensive Driveway & Garage
- Video Tour Available
4 Bedroom Semi-Detached House for sale in Brackley
Offered 'For Sale' is this beautifully presented four-bedroom family home situated in a small courtyard off Gold Avenue. Featuring an impressive open plan kitchen/dining room with a utility room, two separate reception rooms and a generous size garden together with an adjoining driveway leading to a garage. *Video tour available*
From the welcoming entrance hall, stairs rise to the first floor and doors lead to the adjoining rooms. The light living room has a window to the side aspect and casement doors opening onto the garden. The second reception room is currently used as an office with a window to the front aspect. The impressive open plan kitchen/dining is particularly noteworthy with windows to the front and rear aspects. It has an extensive range of matching units, integrated appliances and space for a table and chairs. The ground floor is further served by a separate utility room and cloakroom.
Upstairs, there is an en-suite main bedroom, three further bedrooms and a smart family bathroom.
Outside, to the front of the property is an adjoining block paved driveway leading to a single garage with power connected together with a pitched roof. The rear garden measures 10.5m (34') in width by 10.8m (35') in depth and is fully enclosed offering a high degree of seclusion. Comprising of a paved patio, lawn area and gated side access.
ADDITIONAL INFORMATION:
- Tenure: Freehold
- Council Tax Band: D (West Northants Council)
- EPC Rating: B
- Services Connected: Mains water, gas & electric
- Heating Type: Gas fired central heating + HIVE Control system
- Broadband Coverage: Standard & Ultrafast - https://checker.ofcom.org.uk/en-gb/broadband-coverage
- Mobile Network Coverage: Limited EE, O2 & Vodafone - https://checker.ofcom.org.uk/en-gb/mobile-coverage
- Parking: Driveway parking with a garage
- Restrictions: N/A
- Stamp Duty Calculator - https://www.tax.service.gov.uk/calculate-stamp-duty-land-tax//intro
VIRTUAL VIEWING: Please note that there is a video tour available for this property. Please contact Davies & Partners on 01280 702867 or via email – property@daviesandpartners.co.uk and we will send you the web-link.
Property Ref: 55981_101779004991
Similar Properties
3 Bedroom Detached Bungalow | £450,000
We are delighted to offer 'For Sale', this much improved and beautifully presented detached bungalow situated in a small...
3 Bedroom Detached House | £415,000
We are pleased to offer 'For Sale', this good size detached family home situated in a popular road in 'East Brackley'. F...
Whitfield Road, Radstone Village
3 Bedroom Semi-Detached House | Offers in excess of £400,000
Nestled in the charming hamlet of Radstone, this recently renovated Victorian semi-detached property boasts an expansive...
4 Bedroom Detached Bungalow | Offers in excess of £455,000
This four-bedroom detached family home is currently available for sale without any upward chain. It offers generously pr...
4 Bedroom Detached House | Fixed Price £460,000
We are delighted to offer 'For Sale', this well presented 'Bryant' built detached family home situated in a small cul-de...
3 Bedroom Detached Bungalow | Offers in excess of £470,000
Offered with no onward chain, this well-presented and extended detached bungalow is located on the edge of the sought-af...

Davies & Partners (Brackley)
Brackley, Northamptonshire, NN13 7DP
How much is your home worth?
Use our short form to request a valuation of your property.
Request a Valuation
