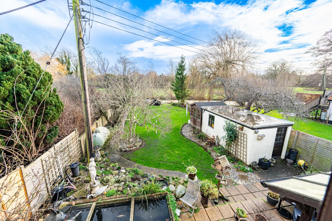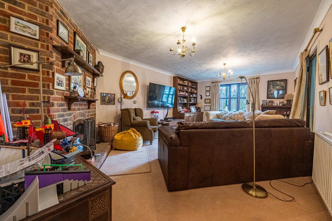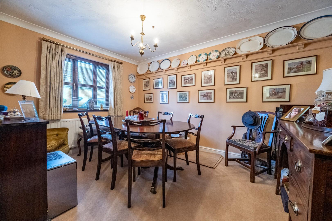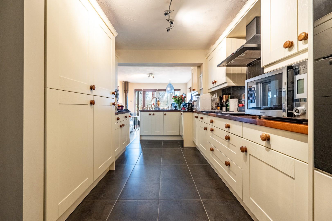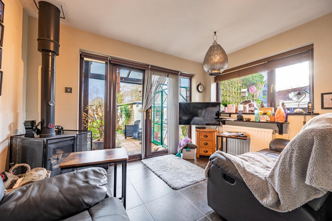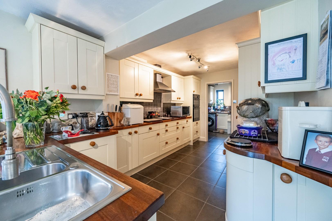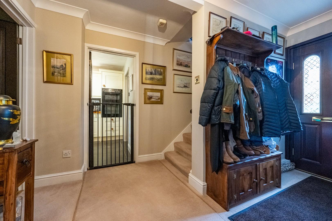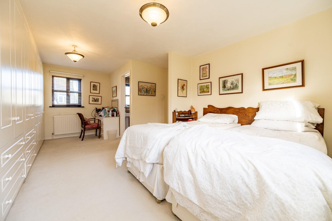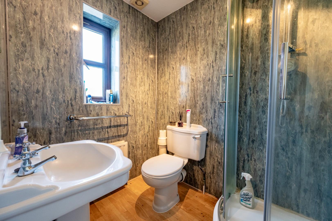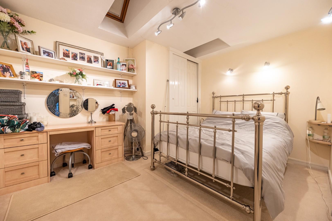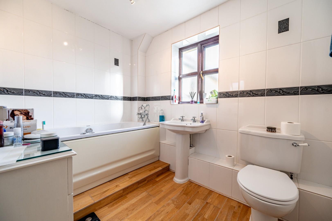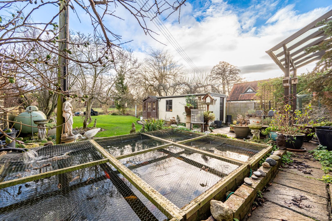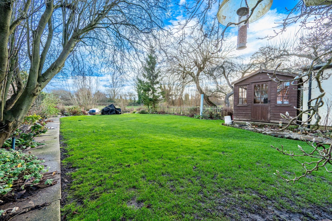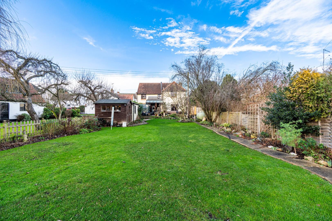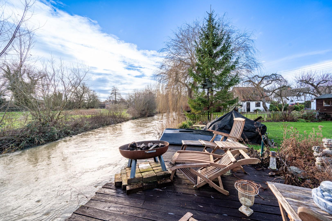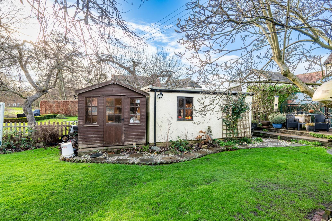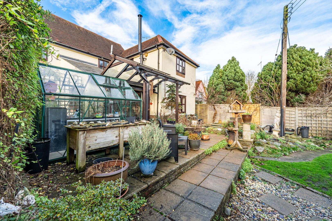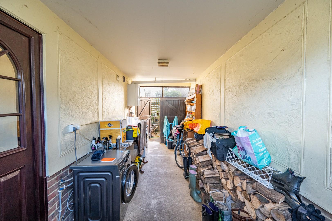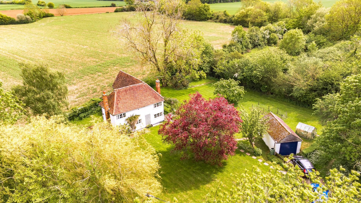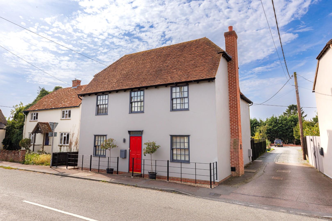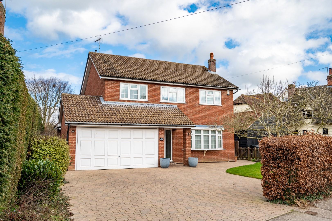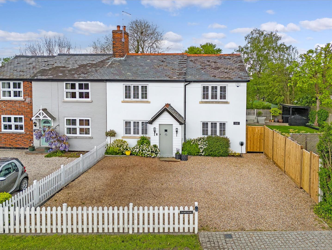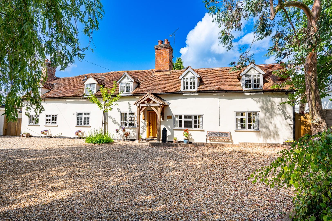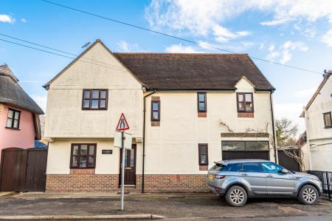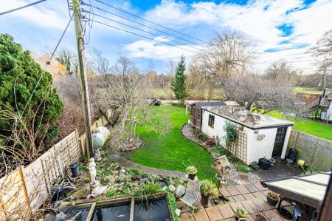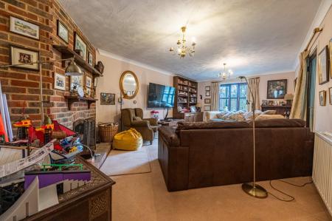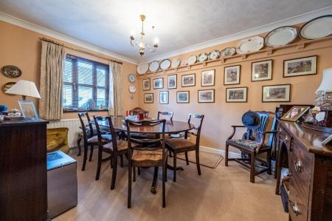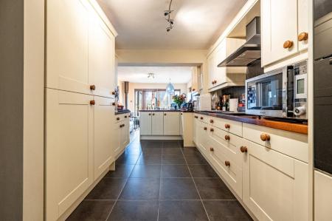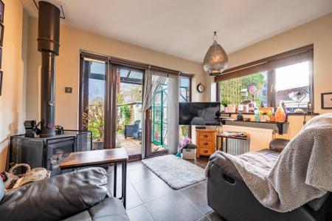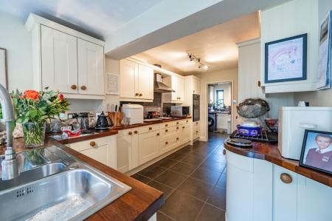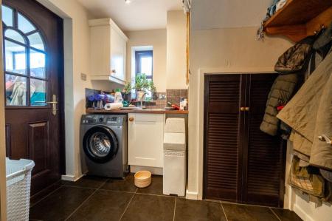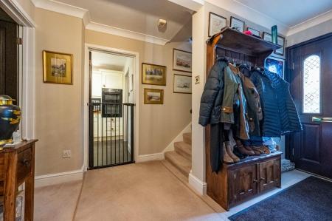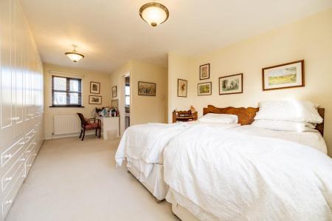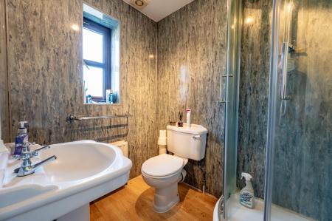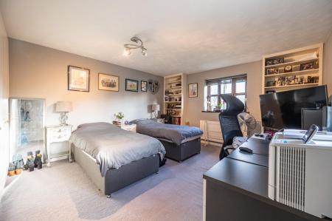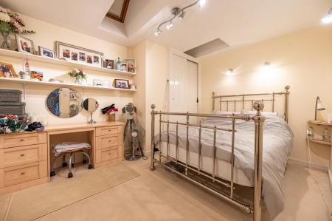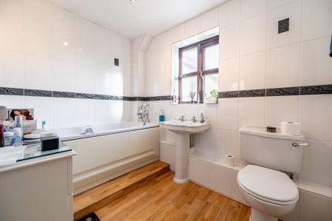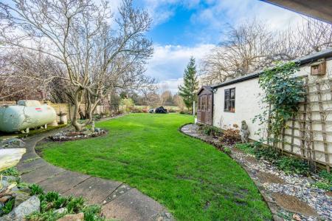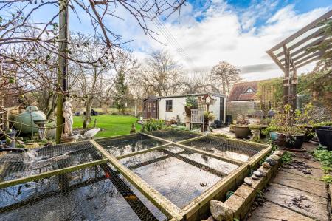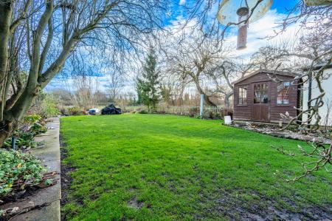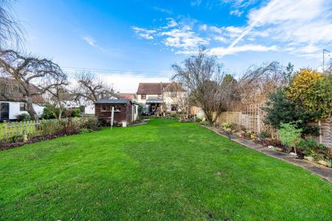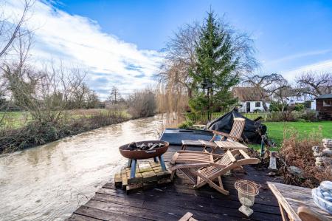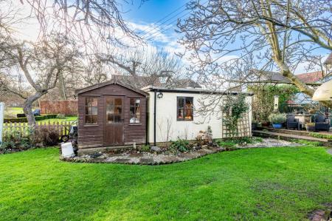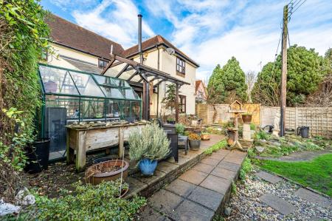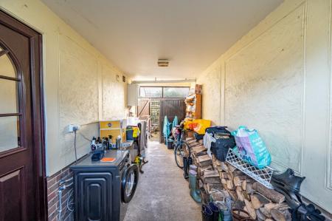- Detached Four Double Bedroom Family Home
- Desirable Village Location
- Kitchen/Family Room & Utility Room
- Living Room
- Separate Dining Room
- En-Suite facilities to Bedroom One
- Family Bathroom & Cloakroom
- Generous Rear Garden
- Single Garage, Outbuilding & Timber Framed Home Office
- ***Viewing Advised***
4 Bedroom Detached House for sale in Braintree
Daniel Brewer are pleased to market this substantial four double bedroom detached family home located in the desirable village of 'Great Bardfield. In brief the accommodation on the ground floor comprises:- entrance hall, kitchen/family room, utility room, living room, dining room and a cloakroom. On the first floor there are four double bedrooms, en-suite facilities to bedroom one and a family bathroom. Externally there is a generous rear garden backing onto a river, single garage, outbuilding and a timber framed home office.
Great Bardfield is a quintessential village which enjoys a strong community along with an excellent range of village amenities including a co-op, two public houses, a country cafe and a thriving infant/primary school. This part of North Essex offers fantastic Bridal and footpaths over some of the most idyllic countryside. A unique benefit includes The Blue Egg Farm Shop and Bardfield Montesorri Day Nursery.
Entrance Hall - 3.678 x 2.256 (12'0" x 7'4") - Entered via front door, ceiling mounted light fitting, radiator, various power points, stairs rising to first floor landing, doors leading to:-
Kitchen/Family Room - 7.122 x 3.387 (23'4" x 11'1") - French Doors to rear aspect leading to rear garden with floor to ceiling windows either side, window to side aspect, fitted with a range of eye and base level units with working surface over, inset one and half bowl sink and drainer unit with mixer tap over, integrated dishwasher, inset four ring electric hob with extractor fan over, integrated oven and grill, integrated fridge/freezer, two ceiling mounted light fittings, various power points, fully tiled flooring, partly tiled walls, log burning stove.
Utility Room - 2.499 x 2.595 (8'2" x 8'6") - Opaque window to front aspect, partly glazed door to side aspect leading to garage, fitted with a range of eye and base level units with working surface over, sink and drainer unit with mixer tap over, space for washing machine, under stairs storage cupboard, water softener, tiled flooring, radiator.
Living Room - 6.482 x 3.927 (21'3" x 12'10") - Window to rear aspect, two ceiling mounted light fittings, two radiators, various power points, brick built open fire, glazed door leading to kitchen/family room.
Dining Room - 2.790 x 3.994 (9'1" x 13'1") - Window to front aspect, ceiling mounted light fitting, radiator, various power points.
Cloakroom - Fitted with a low level W.C, wash hand basin, ceiling mounted light fitting, extractor fan, radiator.
First Floor Landing - Window to front aspect, access to loft, door to airing cupboard, doors leading to:-
Bedroom One - 5.787 x 3.171 (18'11" x 10'4" ) - Window to front aspect, window to rear aspect, two ceiling mounted light fittings, radiator, various power points, range of fitted wardrobes.
En-Suite - 1.507 x 1.892 (4'11" x 6'2") - Opaque window to front aspect, glass enclosed shower cubicle, low level W.C, wash hand basin with pedestal, extractor fan, various inset spotlights, radiator.
Bedroom Two - 4.116 x 3.949 (13'6" x 12'11") - Window to rear aspect, window to side aspect, ceiling mounted light fitting, radiator, various power points.
Bedroom Three - 2.474 x 3.934 (8'1" x 12'10") - Window to front aspect, ceiling mounted light fitting, radiator, various power points.
Bedroom Four - 2.939 x 3.755 (9'7" x 12'3") - Two Velux windows, ceiling mounted light fitting, radiator, various power points, fitted wardrobe.
Family Bathroom - 2.607 x 2.603 (8'6" x 8'6") - Opaque window to rear aspect, low level W.C, wash hand basin with pedestal, panel enclosed bath, ceiling mounted light fitting, fully tiled walls.
Single Garage - Double Doors to front & rear aspect, space for washing machine, space for tumble dryer, space for fridge/freezer, various power points, ceiling mounted light fitting.
Outbuilding - Partly glazed door to front aspect, window to side aspect, power and lighting.
Home Office - Timber built home office with power and lighting.
Rear Garden - The rear garden is made up of mainly lawn with a patio area directly to the rear of the property. There is a variety of mature trees, shrub borders and flower beds with a decked area at the foot of the garden over looking the river.
Important information
Property Ref: 879665_32810396
Similar Properties
4 Bedroom Detached House | Offers Over £700,000
Set within approximately a third of an acre in the quiet hamlet of Keers Green is this detached grade II listed four-bed...
Chelmsford Road, Barnston, Dunmow, Essex
4 Bedroom Detached House | Offers Over £700,000
"The Old School House" is a four double bedroom detached country home boasting a generous rear garden and views over ope...
Bran End, Stebbing, Dunmow, Essex
4 Bedroom Detached House | Offers Over £700,000
Located in the desirable village of Stebbing in this substantial four double bedroom detached family home offering gener...
4 Bedroom Detached House | Offers Over £725,000
Daniel Brewer have the pleasure of marketing this this well presented four bedroom detached family home situated in the...
Main Road, Ford End, Chelmsford
4 Bedroom Semi-Detached House | £750,000
A beautifully presented, four bedroom family home positioned at the heart of Ford End offering easy access to both the A...
4 Bedroom Detached House | Offers Over £750,000
***No Onward Chain***Set within approximately quarter of an acre on a quiet country lane in the popular village of Rayne...

Daniel Brewer Estate Agents (Great Dunmow)
51 High Street, Great Dunmow, Essex, CM6 1AE
How much is your home worth?
Use our short form to request a valuation of your property.
Request a Valuation

