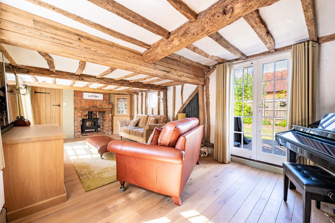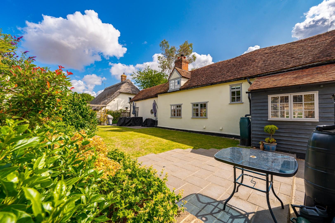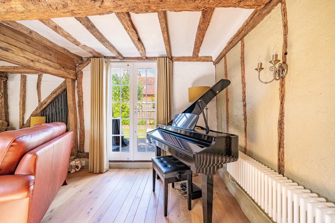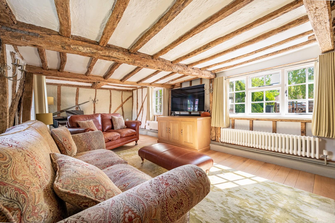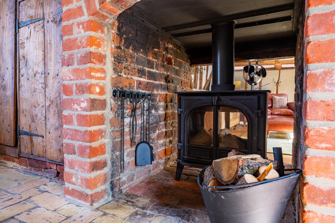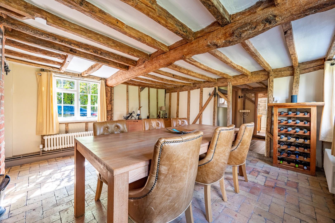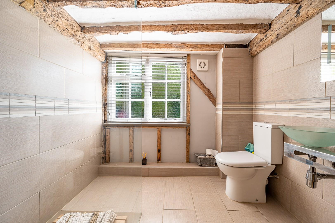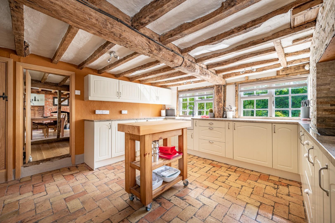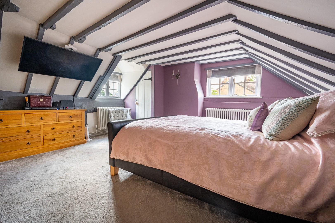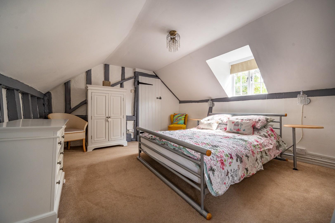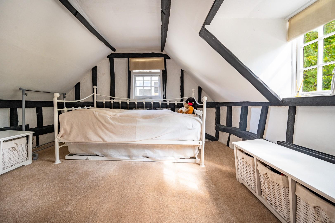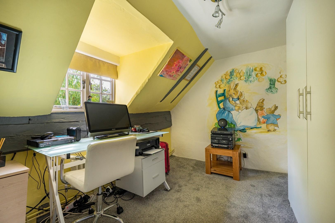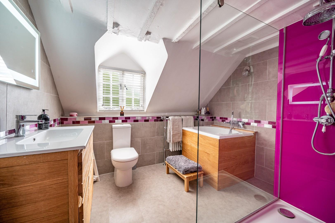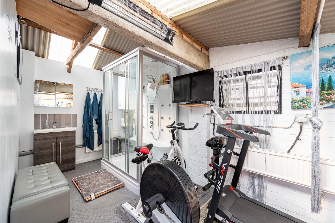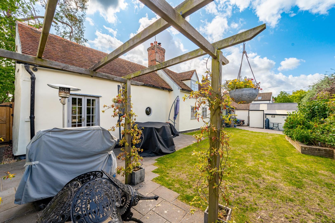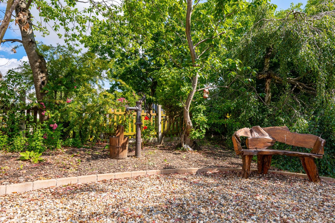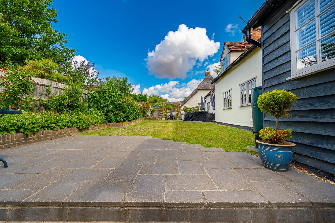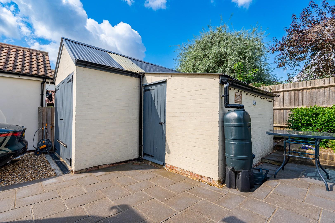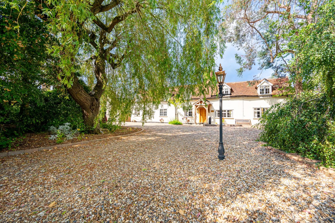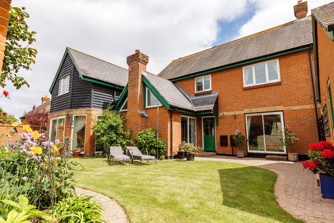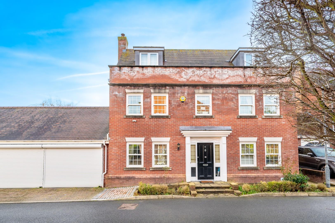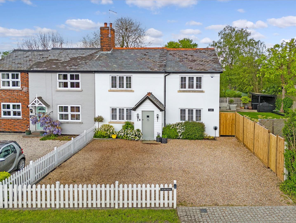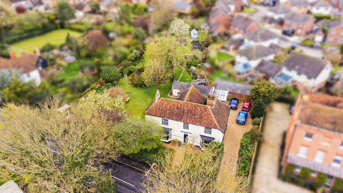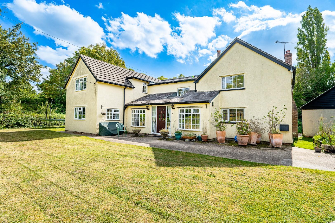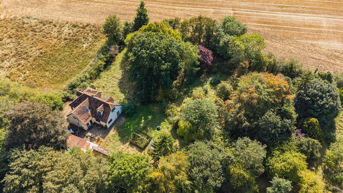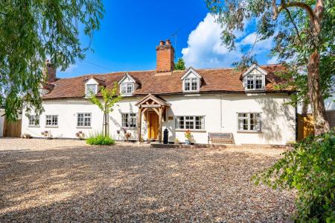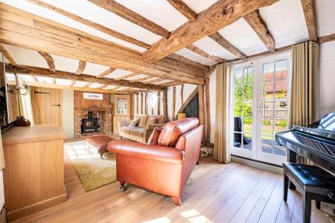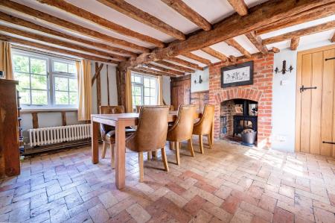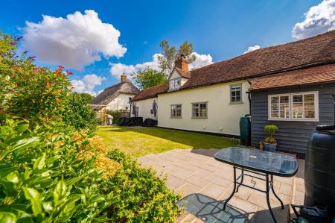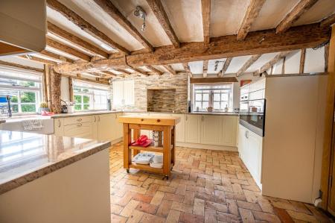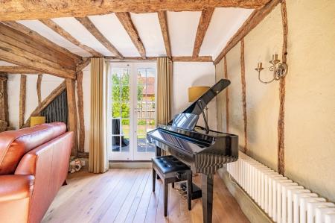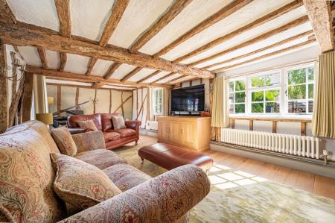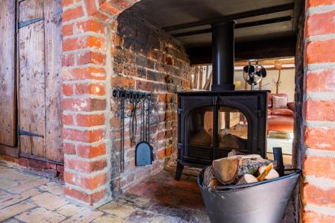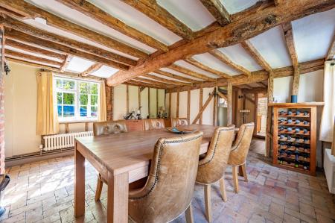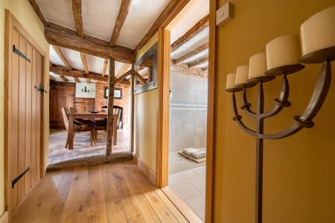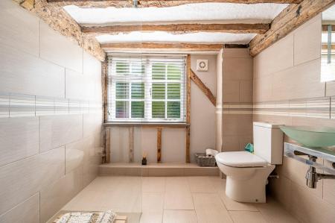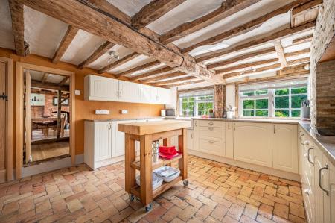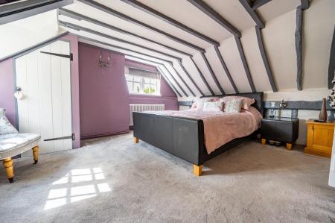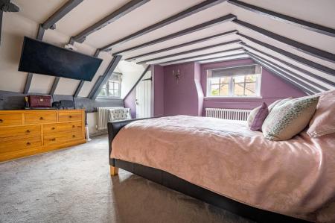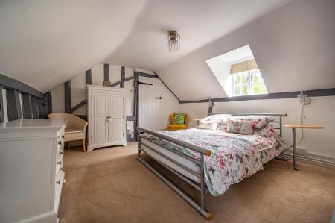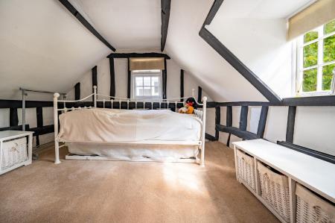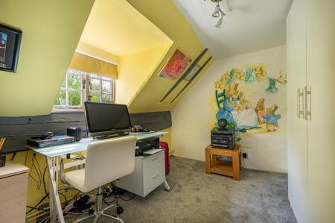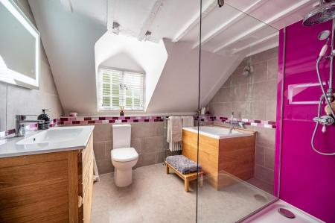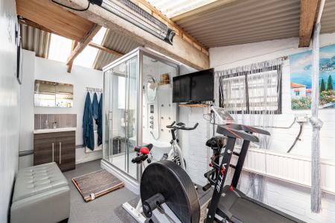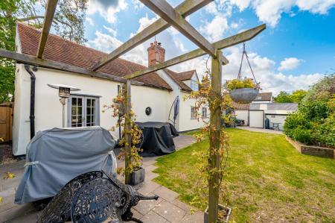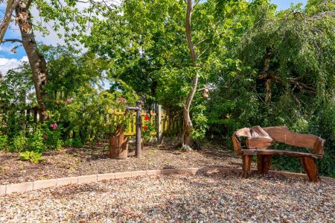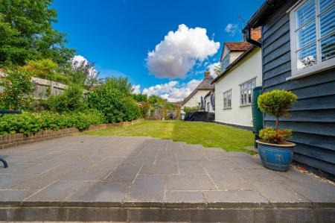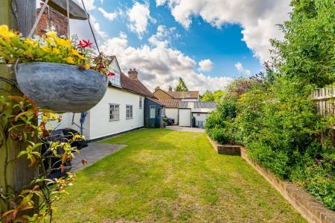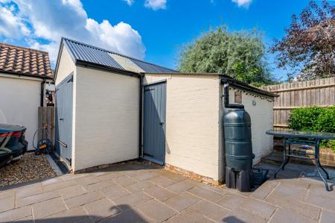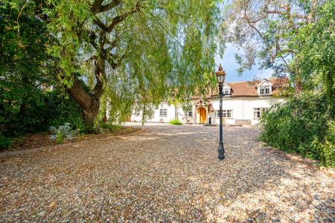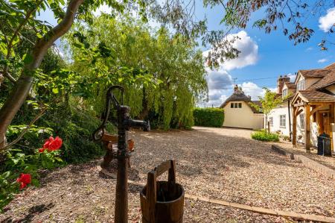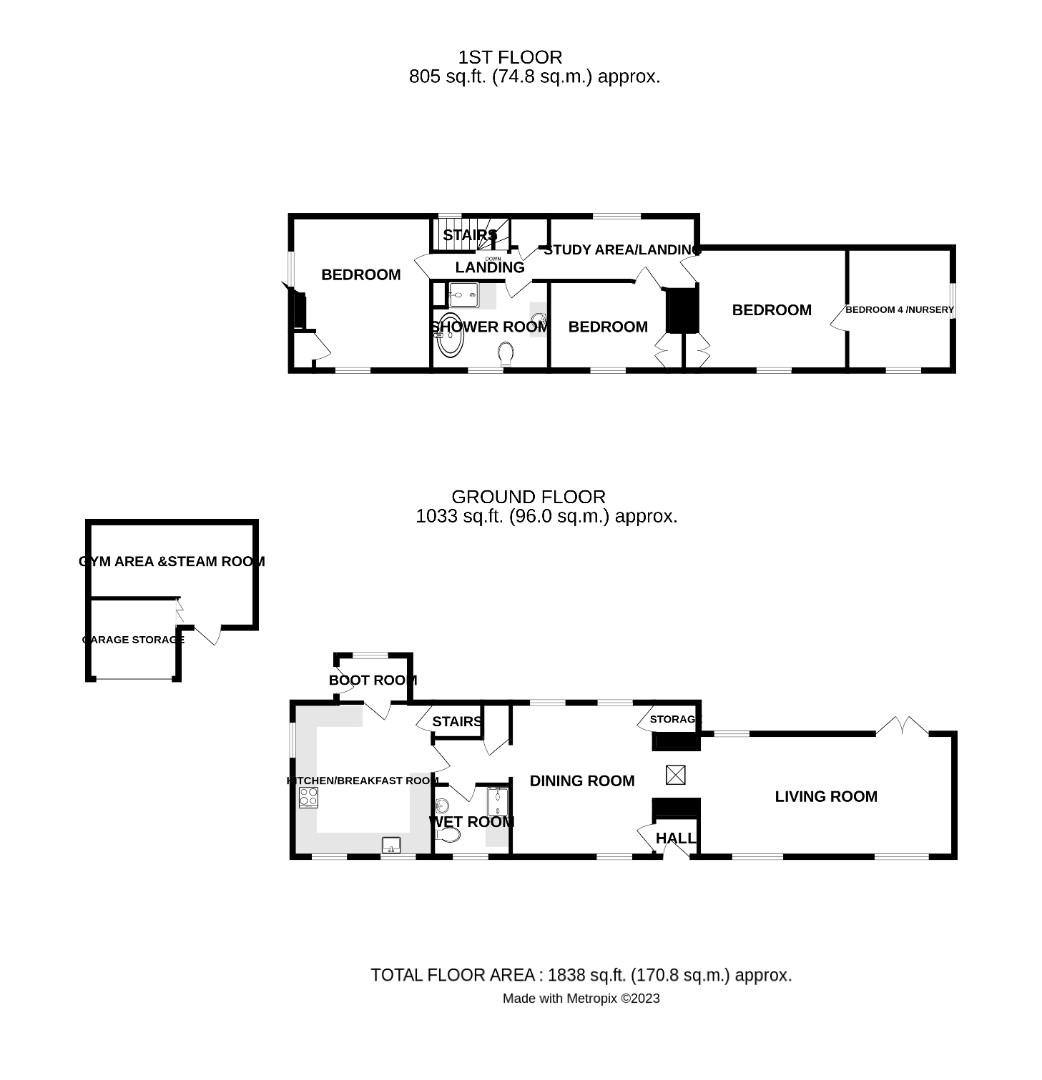- Four Bedrooms
- Detached Country Home
- Grade II Listed
- Approximately Quarter Of An Acre
- Gated Electric In/Out Driveway
- Partly Converted Garage (Gym)
- Two Receptions
- Kitchen/Breakfast Room & Boot Room
- Wet Room & Family Bathroom
- No Onward Chain
4 Bedroom Detached House for sale in Braintree
***No Onward Chain***Set within approximately quarter of an acre on a quiet country lane in the popular village of Rayne is this immaculate four bedroom detached Grade II Listed period home. The ground floor accommodation comprises:- living room, dining room, kitchen/breakfast room, boot room, wet room, entrance area and inner hallway. On the first floor are four bedrooms and a family bathroom. Externally the property benefits from a landscaped rear garden, electric gated horseshoe driveway providing parking for several vehicles and a partly converted garage which is currently used as a gym.
Entrance Area - Timber flooring, ceiling mounted light fixture. Doors to: Living Room and Dining Room.
Living Room - 7.1m x 3.5m (23'3" x 11'5") - Windows to front aspect, feature window and double doors to rear aspect leading to garden, Oak flooring, exposed timbers, wall mounted radiators, various power points, brick built fireplace with oak bressuner and duel aspect wood burning stove, door leading to:-
Dining Room - 3.9m x 4.3m (12'9" x 14'1") - Windows to front and rear aspect, brick flooring, exposed timbers, wall mounted radiators, power points, storage cupboard, brick built fireplace with and duel aspect wood burning stove, archway leading to:-
Inner Hallway - Storage cupboard, oak flooring, door leading to:-
Wet Room - 2.1m x 2.1m (6'10" x 6'10") - Opaque window to front aspect, corner tile enclosed shower with glass screen, wash hand basin, low level WC, tiled flooring, exposed timbers, tiled flooring and walls.
Kitchen/Breakfast Room - 4.2m x 4.4m (13'9" x 14'5") - Windows to front and side aspect, various base and eye level units with work surfaces over, inset ceramic butler sink with mixer tap, electric hob with extractor fan overhead, integrated oven and microwave oven, integrated fridge, integrated dishwasher, brick flooring, exposed timbers, various power points.
Boot Room - 2.0m x 1.4m (6'6" x 4'7") -
First Floor Landing -
Principal Bedroom - 4.3m x 4.2m (14'1" x 13'9") - Window to front and side aspect, carpeted flooring, exposed timbers, built-in cupboard, radiators, TV point, various power points.
Bedroom Two - 4.1m x 3.6m (13'5" x 11'9") - Window to front aspect, carpeted flooring, storage cupboard, exposed timbers, various power points.
Bedroom Three - 3.5m x 2.9m (11'5" x 9'6") - Window to front aspect, carpeted flooring, built in wardrobe, exposed timbers, various power points.
Bedroom Four - 3.2m x 2.6m (10'5" x 8'6") - Window to side front aspect, carpeted flooring, exposed timbers, various power points.
Family Bathroom - 2.7m x 2.6m (8'10" x 8'6") - Opaque window to front aspect, wash hand basin and mixer tap and vanity unit below, glass enclosed corner shower with rainfall head, plunge bath with shower attachment, low level WC, partly tiled walls, tiled flooring.
Garden - The secluded rear garden is mainly lawn with a variety of mature shrubs and trees with a patio area off the lounge plus further patio areas and a wooden pergola. The garden further benefits from a side access via a timber gate and is fully enclosed via timber fencing.
Garage / Gym & Additional Gated Driveway - 4.7m x 2.8m measurement for gym area. (15'5" x 9' - Gym Room comprises of enclosed shower cubicle, wash hand basin with vanity unit below, various point points, TV point.
Electric Gated Horseshoe Driveway - To the front aspect is in-out horseshoe stone shingle driveway gated at either end via electrically actuated five bar timber gates.
Important information
Property Ref: 879665_32968959
Similar Properties
5 Bedroom Detached House | £750,000
***Re Listed 6th February 2024*** ***No Onward Chain***We are pleased to offer this well presented family home situated...
Quilberry Drive, Great Notley, Braintree
5 Bedroom Detached House | £750,000
Located on a quiet residential road on the desirable "Notley Garden Village" development is this substantial five bedroo...
Main Road, Ford End, Chelmsford
4 Bedroom Semi-Detached House | £750,000
A beautifully presented, four bedroom family home positioned at the heart of Ford End offering easy access to both the A...
4 Bedroom Detached House | Offers Over £800,000
Located in the popular village of Rayne is this four bedroom, grade II listed, 16th century detached family home, The pr...
Stagden Cross, High Easter, Chelmsford
6 Bedroom Detached House | Offers Over £800,000
Set within a quarter of an acre in the quiet village of High Easter is this stunning four bedroom detached country home...
4 Bedroom Detached House | Offers Over £800,000
***No Onward Chain*** Set within approximately an acre surrounded by open countryside off a quiet country lane is this s...

Daniel Brewer Estate Agents (Great Dunmow)
51 High Street, Great Dunmow, Essex, CM6 1AE
How much is your home worth?
Use our short form to request a valuation of your property.
Request a Valuation

