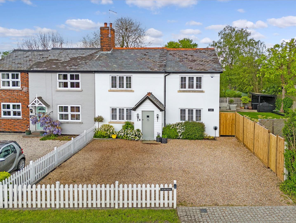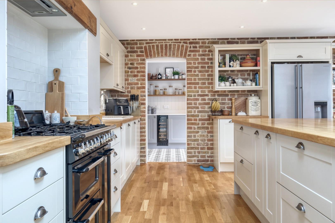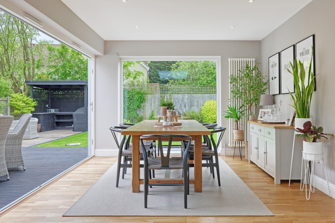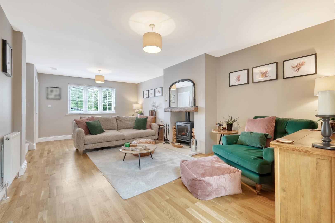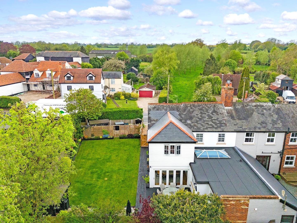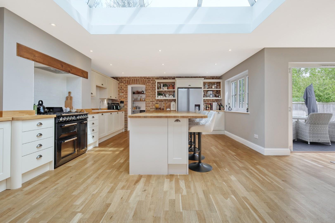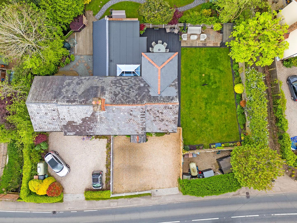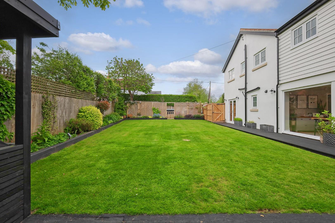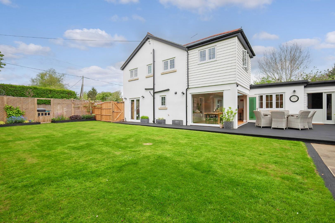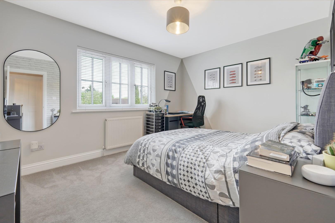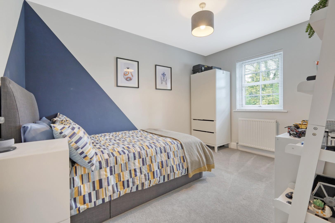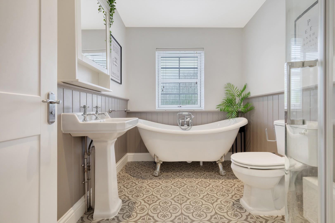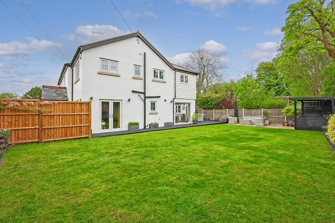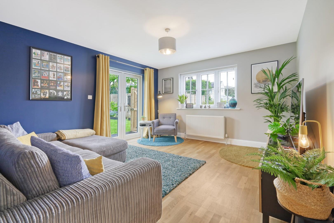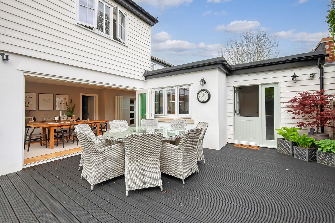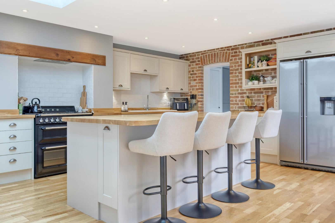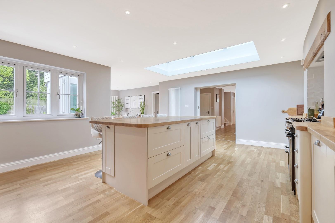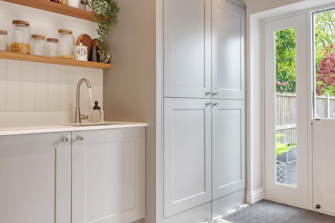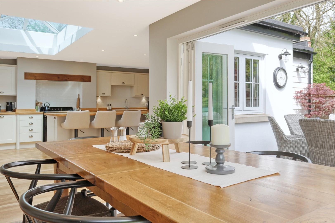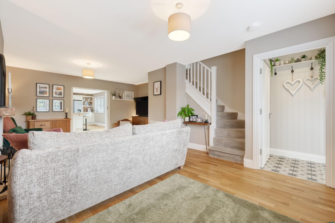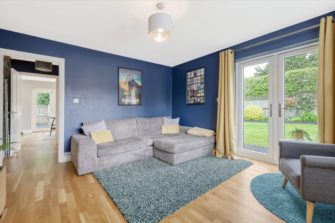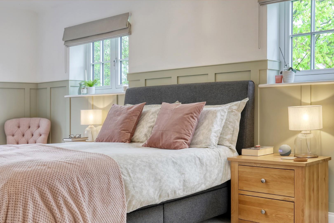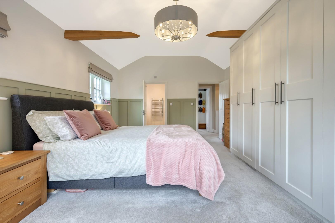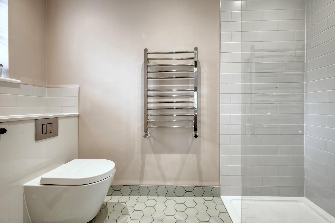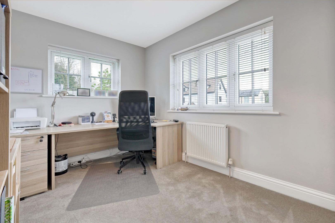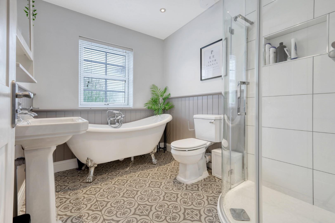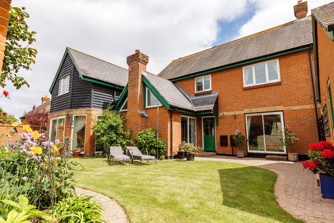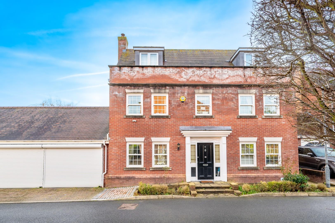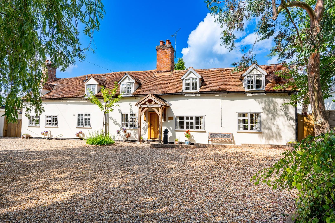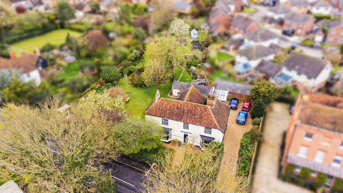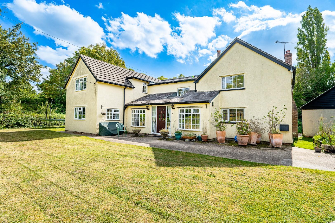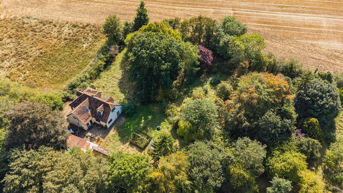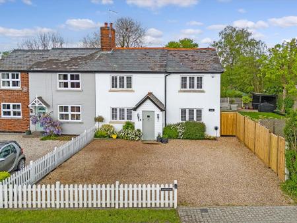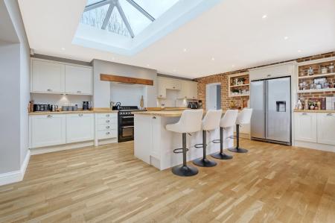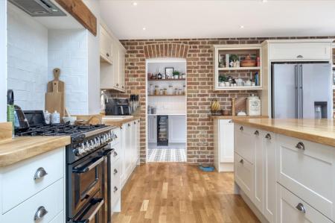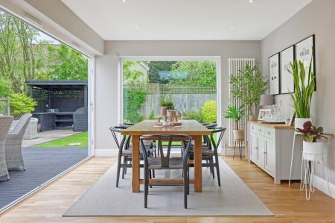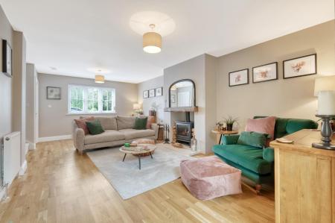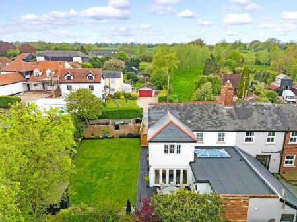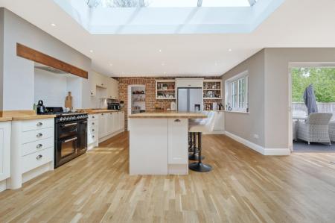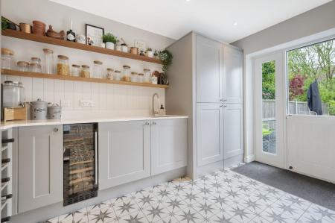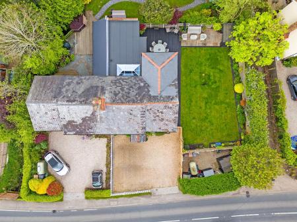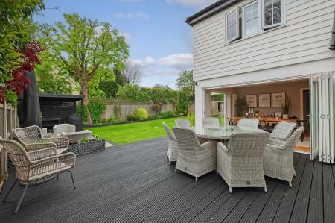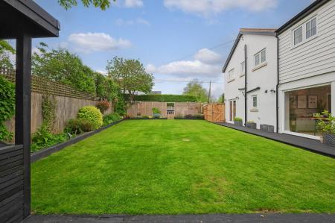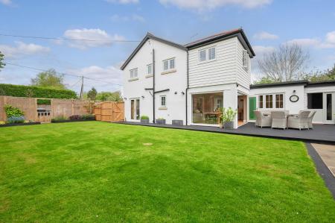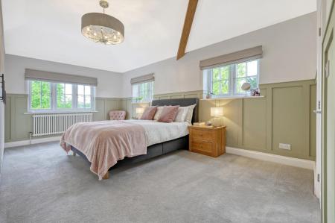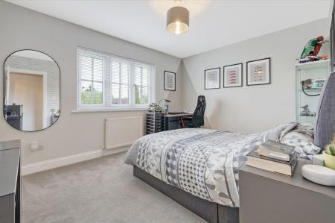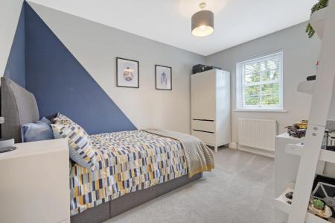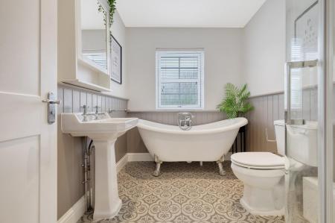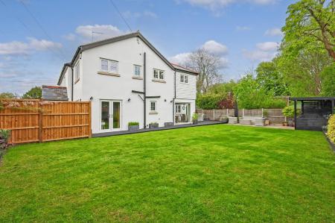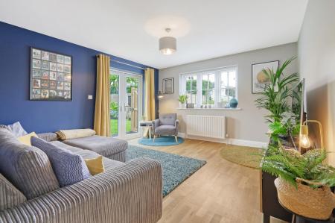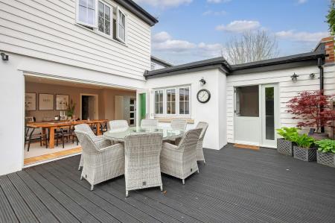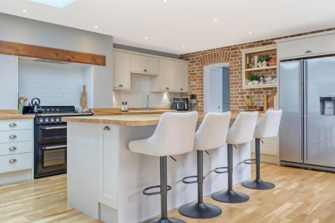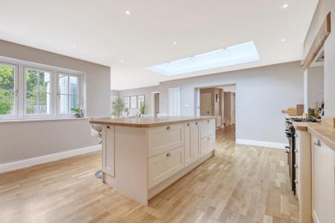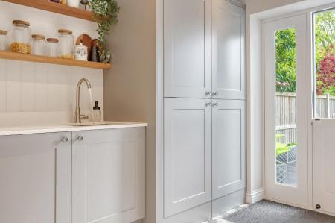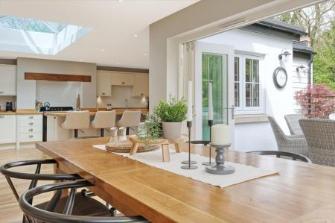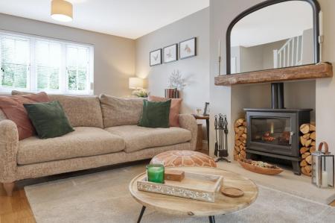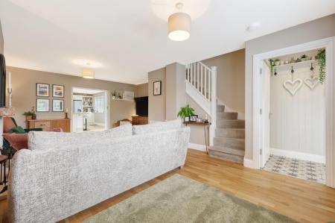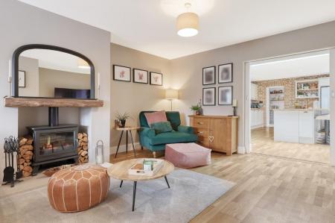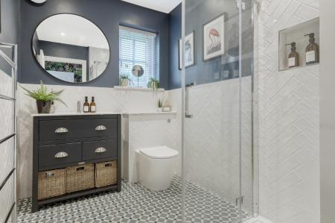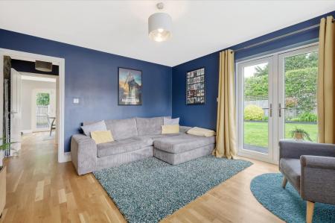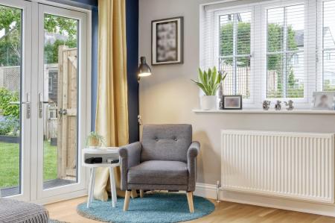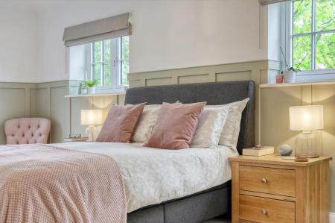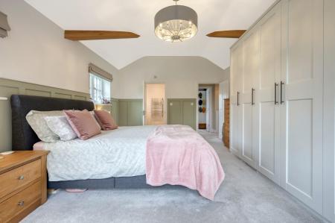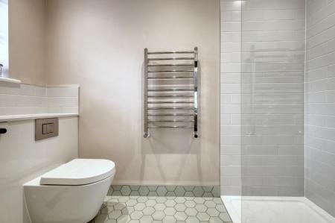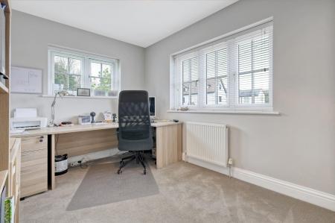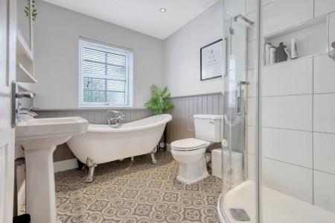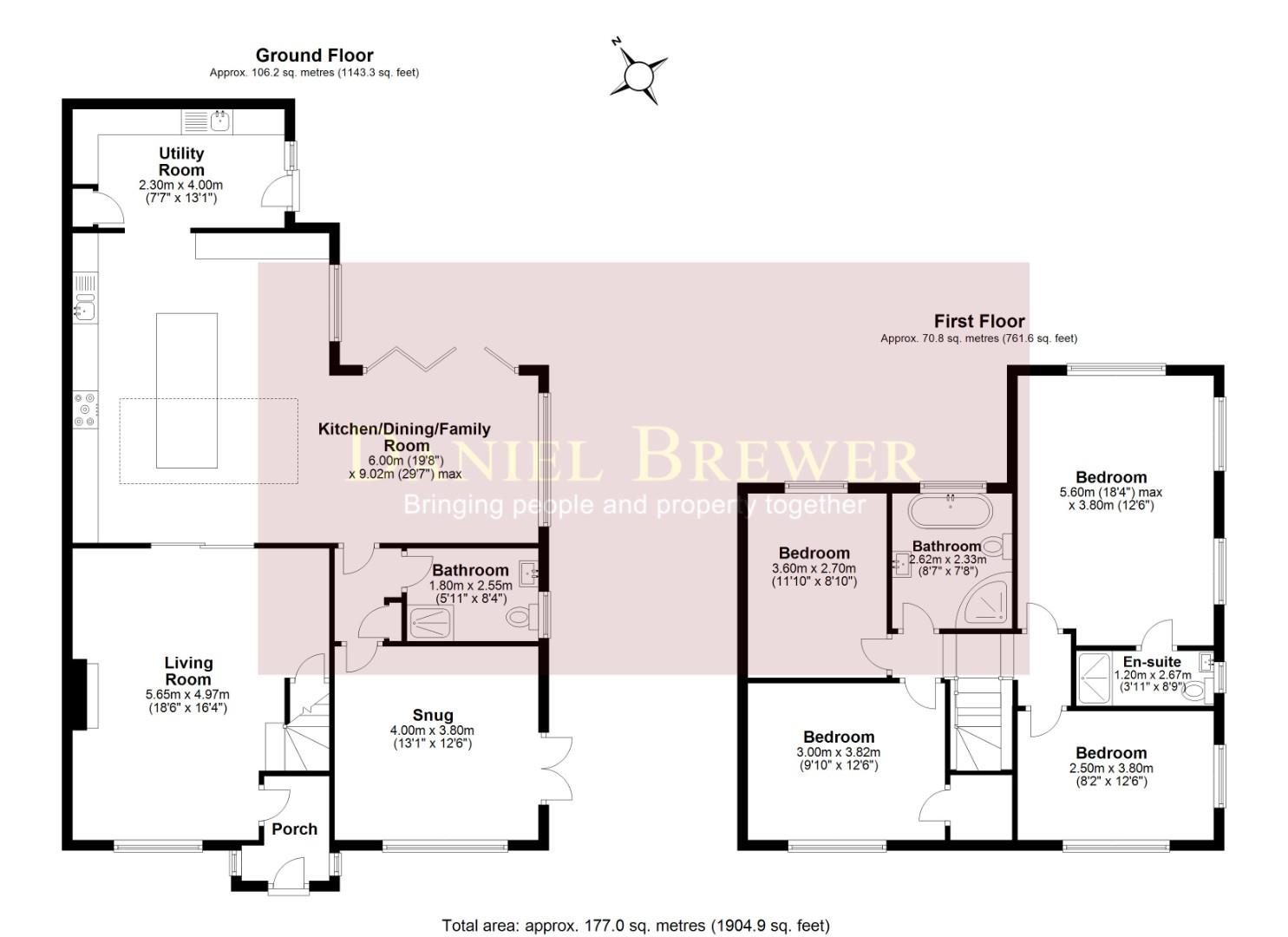- Beautifully Presented Family Home
- Four Bedrooms
- Open Plan Kitchen/Dining/Family Room
- Two Reception Rooms
- Ample Driveway Parking
- Landscaped Gardens
- Easy Access To Both Chelmsford and the A120/M111
- Viewing Advised
4 Bedroom Semi-Detached House for sale in Chelmsford
A beautifully presented, four bedroom family home positioned at the heart of Ford End offering easy access to both the A120/M11 and Chelmsford. Viewing is highly recommended to fully appreciate the property on offer.
Talbot House - Boasting a mix of classic features and modern design, the ground floor offers a stunning bright and airy living room, modern fitted kitchen/family/dining room with bi-fold doors to the decked terrace, fitted utility room, tastefully decorated snug and family bathroom. The first floor doesn't disappoint with four well proportioned bedrooms with en-suite facilities to the principle bedroom and the family bathroom.
Outside
The front boundary is enclosed by low level picket fencing with the driveway laid to shingle, the reminder of the frontage is enclosed established hedging and timber fencing, a timber gate grants access to the gardens.
The rear garden has been beautifully maintained by the current owners offering a selection of well stocked raised bedding. Immediately to the rear of the property is a large decked terrace allowing easy access to the kitchen/dining/family room as well as a Indian sandstone patio which leads to the covered BBQ and seating area. The remainder of the garden is laid to lawn. There is a further shingle area which house the LPG gas tank, and timber storage shed,
Useful Infomation - Tax Band D - £217 PCM
Essex & Suffolk water and sewage - £63.67 PCM
Electricity - EON £94 PCM
Internet - County Broadband £64.99 750mbps PCM
LPG Tank - Approximately £2,000 a year
EV Charging Point
Porch -
Living Room - 5.64m x 4.98m (18'6 x 16'4) -
Kitchen/Dining/Family Room - 9.02m max x 5.99m (29'7 max x 19'8) -
Bathroom - 2.54m x 1.80m (8'4 x 5'11) -
Snug - 3.99m x 3.81m (13'1 x 12'6) -
Utility Room - 3.99m x2.31m (13'1 x7'7) -
First Floor Landing -
Principle Bedroom - 5.59m x 3.81m (18'4 x 12'6) -
En-Suite - 2.67m x 1.19m (8'9 x 3'11) -
Bedroom Two - 3.81m x 3.00m (12'6 x 9'10) -
Bedroom Three - 3.81m x 2.49m (12'6 x 8'2) -
Bedroom Four - 3.61m x 2.69m (11'10 x 8'10) -
Bathroom - 2.62m x 2.34m (8'7 x 7'8) -
Important information
Property Ref: 879665_33076057
Similar Properties
5 Bedroom Detached House | £750,000
***Re Listed 6th February 2024*** ***No Onward Chain***We are pleased to offer this well presented family home situated...
Quilberry Drive, Great Notley, Braintree
5 Bedroom Detached House | £750,000
Located on a quiet residential road on the desirable "Notley Garden Village" development is this substantial five bedroo...
4 Bedroom Detached House | Offers Over £750,000
***No Onward Chain***Set within approximately quarter of an acre on a quiet country lane in the popular village of Rayne...
4 Bedroom Detached House | Offers Over £800,000
Located in the popular village of Rayne is this four bedroom, grade II listed, 16th century detached family home, The pr...
Stagden Cross, High Easter, Chelmsford
6 Bedroom Detached House | Offers Over £800,000
Set within a quarter of an acre in the quiet village of High Easter is this stunning four bedroom detached country home...
4 Bedroom Detached House | Offers Over £800,000
***No Onward Chain*** Set within approximately an acre surrounded by open countryside off a quiet country lane is this s...

Daniel Brewer Estate Agents (Great Dunmow)
51 High Street, Great Dunmow, Essex, CM6 1AE
How much is your home worth?
Use our short form to request a valuation of your property.
Request a Valuation
