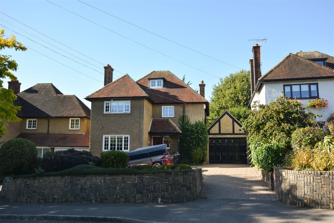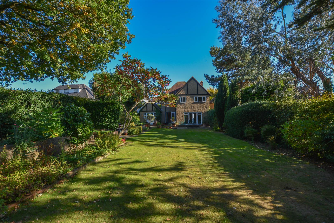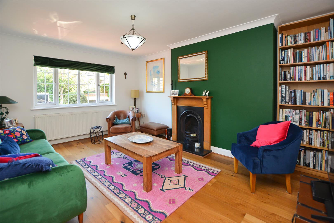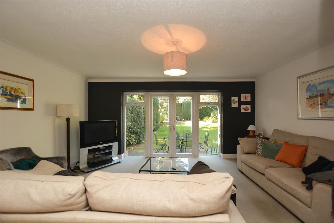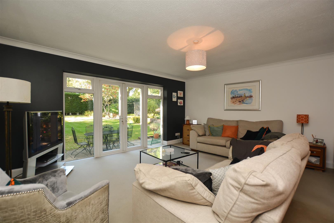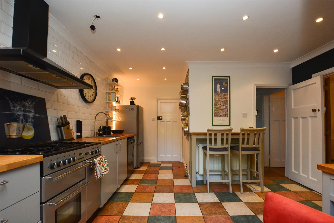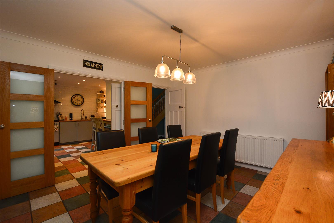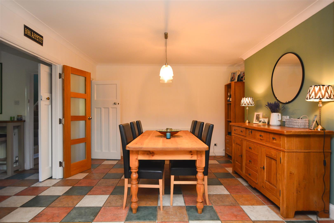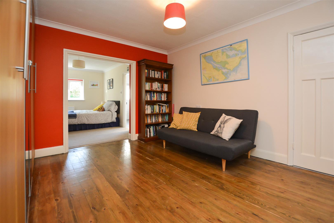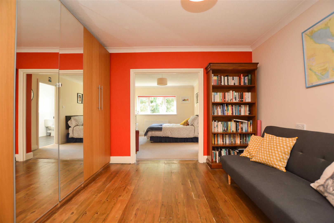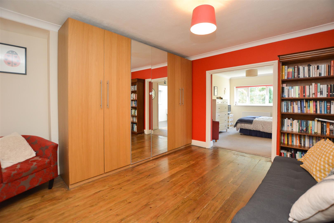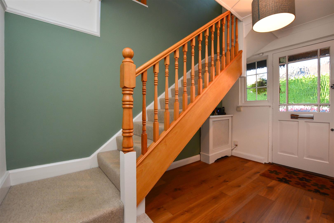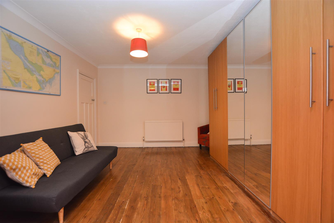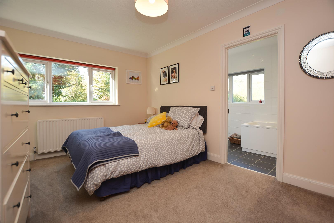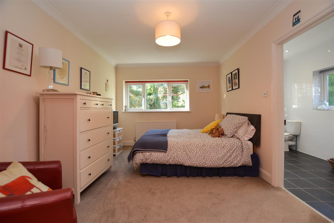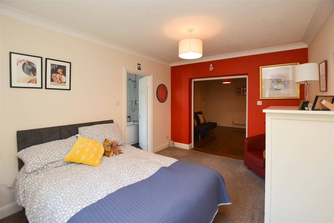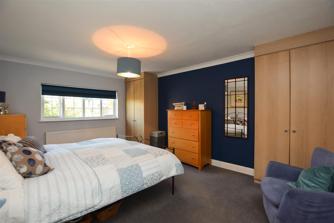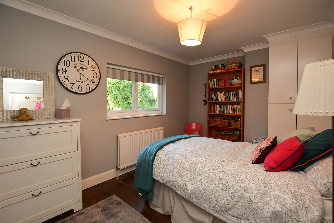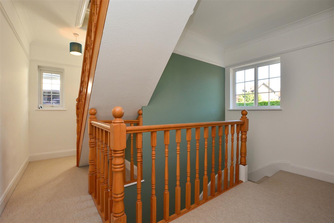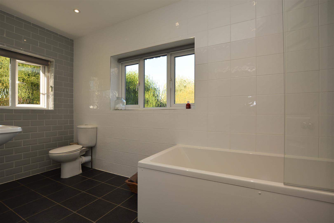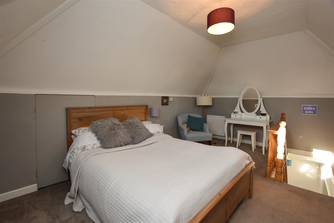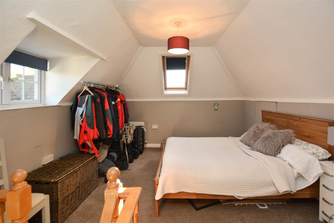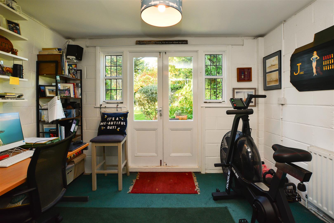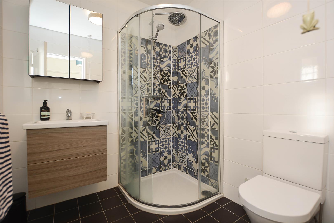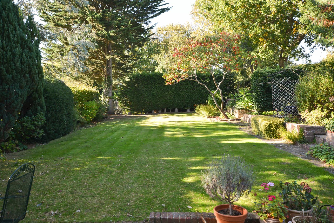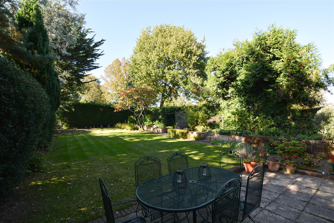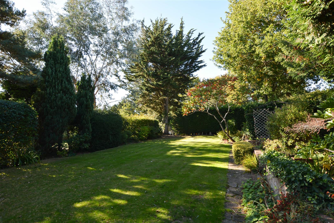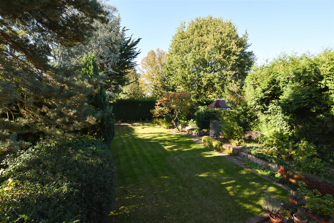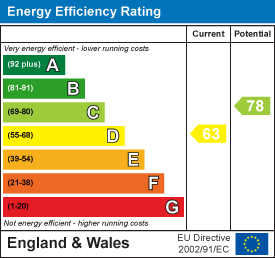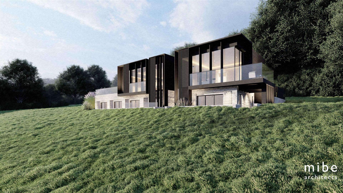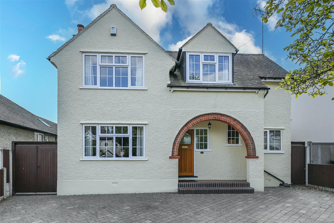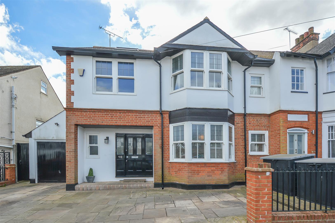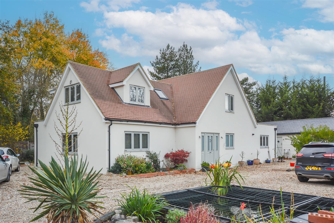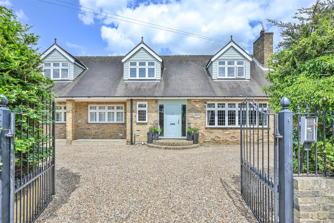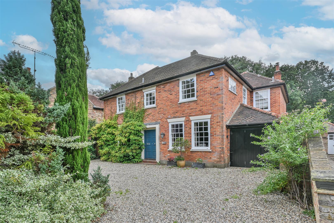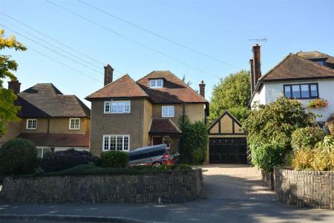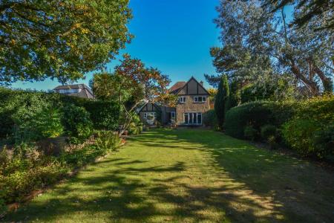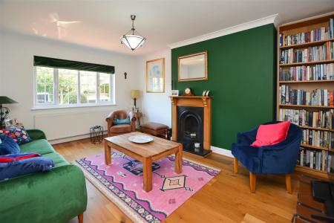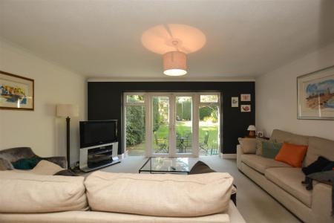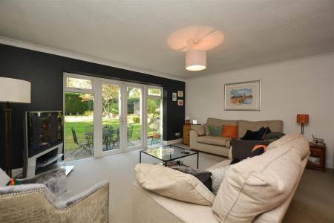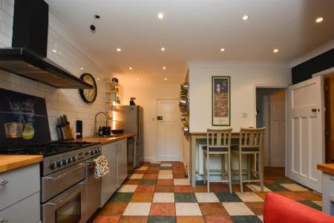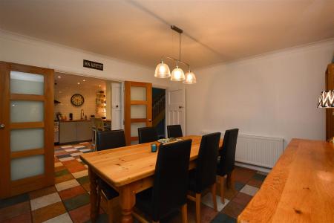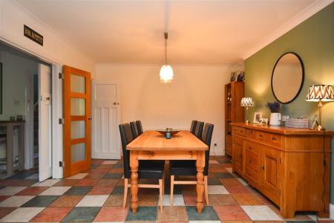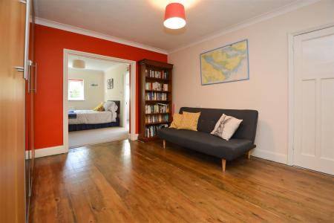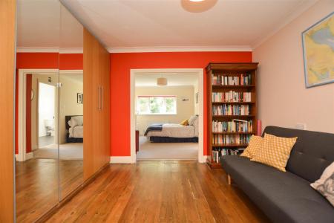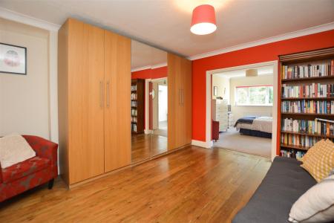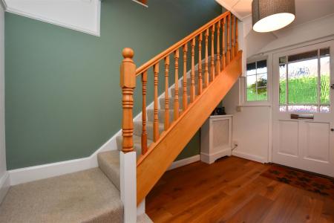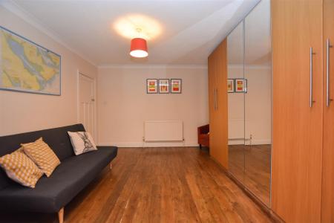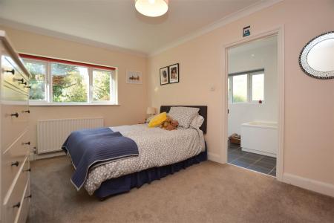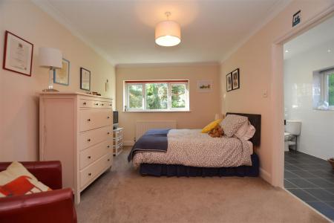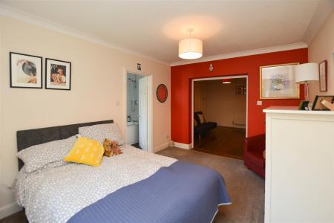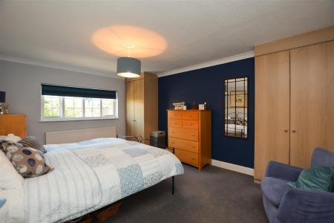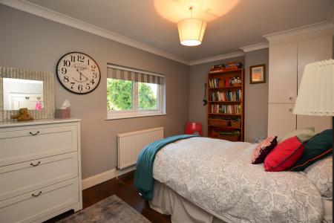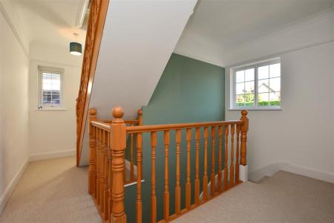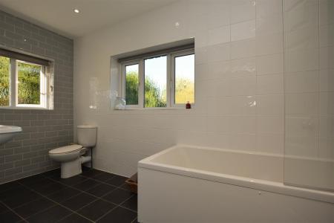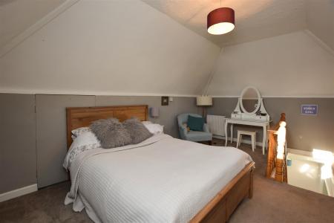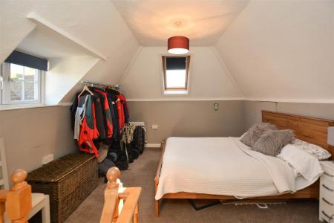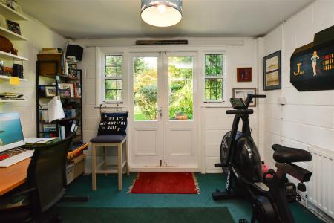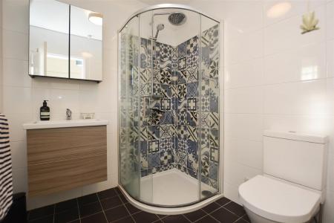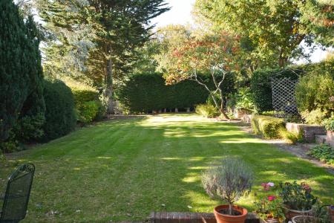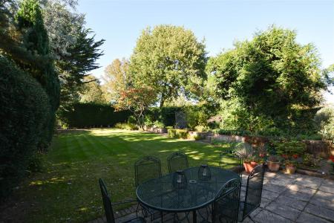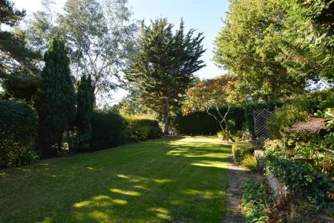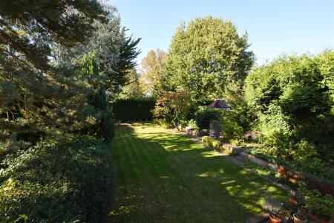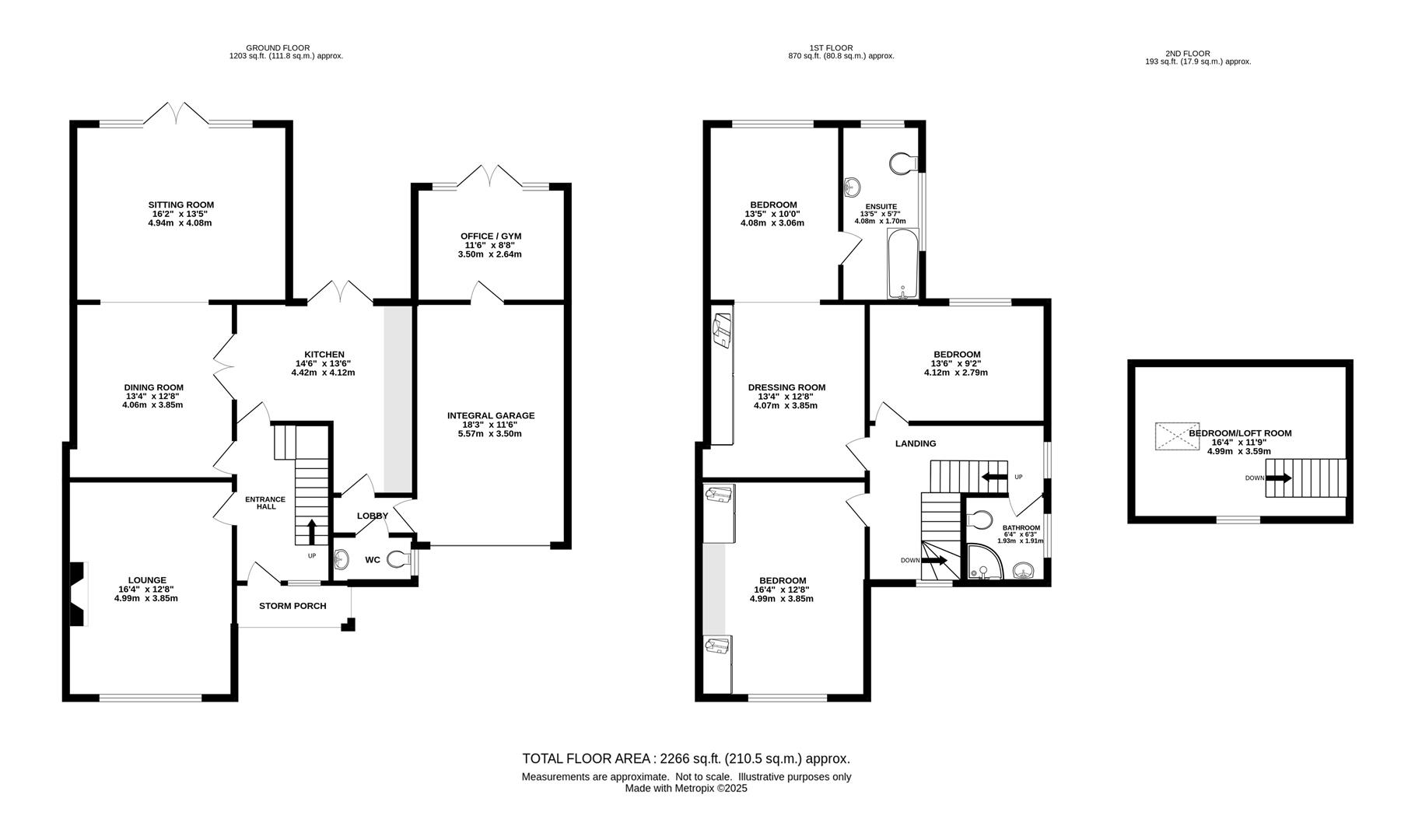- 3/4 Bedroom Detached Family Home
- Large Integral Garage
- Substantial Plot with Private Driveway and Spacious Unoverlooked Garden
- Superbly Presented Throughout and Recently Renovated
4 Bedroom Detached House for sale in Brentwood
Nestled in the desirable area of Park Road, Brentwood, this splendid detached house offers a perfect blend of comfort and elegance. With generously sized reception rooms, this property provides ample space for both relaxation and entertaining. Each room is designed to create a warm and inviting atmosphere, making it an ideal home for families or those who enjoy hosting guests.
The house boasts three well-appointed bedrooms, ensuring that everyone has their own private sanctuary. The layout is thoughtfully designed to maximise space and light, creating a harmonious living environment. Additionally, there is a modern bathroom and a further ensuite to the master bedroom.
The location on Park Road is particularly appealing, offering a tranquil setting while still being within easy reach of local amenities, schools, and transport links. This makes it an excellent choice for families looking to settle in a vibrant community.
In summary, this detached house on Park Road is a remarkable opportunity for those seeking a spacious and stylish home in Brentwood. With its ample reception areas, comfortable bedrooms, and convenient bathrooms, it is sure to meet the needs of modern living.
This outstanding detached home combines elegant design with modern living, set within a substantial plot that offers a private driveway, large integral garage, and a beautifully landscaped, unoverlooked garden. Meticulously renovated within the past five years, the property is presented in immaculate condition, seamlessly blending style, comfort, and practicality.
The interior exudes sophistication throughout, with a collection of well-appointed reception rooms designed for both relaxation and entertaining. A welcoming lounge and refined dining room provide formal spaces for hosting, while the light-filled sitting room offers a more informal retreat. At the heart of the home, the contemporary kitchen has been thoughtfully designed to balance functionality with a sleek, modern finish. An additional office/gym enhances the home's versatility, catering perfectly to today's lifestyle needs.
On the first floor, the principal suite is a sanctuary of comfort, complete with a private ensuite and an elegant dressing room. Two further bedrooms are served by a stylish family bathroom, while the converted loft room provides the flexibility of a fourth bedroom, private study, or guest suite. Every detail has been carefully considered to create a sense of refined luxury and effortless living.
Outside, the property truly comes into its own. The expansive, unoverlooked garden is a private oasis, offering an exceptional setting for outdoor entertaining and family enjoyment. The substantial plot ensures both seclusion and grandeur, enhancing the sense of exclusivity this home provides.
This 3/4 bedroom detached residence represents a rare opportunity to acquire a superbly finished home of distinction, combining modern elegance, versatile accommodation, and an enviable setting on one of the area's most desirable plots.
Storm Porch -
Entrance Hall -
Lounge - 4.98m x 3.86m (16'4 x 12'8) -
Dining Room - 4.06m x 3.86m (13'4 x 12'8) -
Sitting Room - 4.93m x 4.09m (16'2 x 13'5) -
Kitchen - 4.42m x 4.17m (14'6 x 13'8) -
Lobby -
Wc -
Integral Garage - 5.56m x 3.51m (18'3 x 11'6) -
Office/Gym - 3.51m x 2.64m (11'6 x 8'8) -
First Floor Landing -
Bedroom One - 4.98m x 3.86m (16'4 x 12'8) -
Bedroom Two - 4.09m x 3.05m (13'5 x 10'0) -
Ensuite - 4.09m x 1.70m (13'5 x 5'7) -
Dressing Room - 4.06m x 3.86m (13'4 x 12'8) -
Bedroom Three - 4.11m x 2.79m (13'6 x 9'2) -
Bathroom -
Second Floor -
Loft Room/Bedroom Four -
Agents Note - As part of the service we offer we may recommend ancillary services to you which we believe may help you with your property transaction. We wish to make you aware, that should you decide to use these services we will receive a referral fee. For full and detailed information please visit 'terms and conditions' on our website www.keithashton.co.uk
Property Ref: 8226_34227656
Similar Properties
South Avenue, Langdon Hills, Basildon
Land | Guide Price £1,150,000
We are delighted to present a rare and exceptional opportunity to acquire a prime plot of land with planning permission...
St. Johns Avenue, Warley, Brentwood
4 Bedroom Detached House | Guide Price £1,000,000
**Guide Price £1,000,000 - £1,050,000** Set within the highly sought-after Old Hartswood area of Warley, just a short st...
South Drive, Warley, Brentwood
5 Bedroom Semi-Detached House | £995,000
Situated on the prestigious South Drive in Warley, Brentwood, this exceptional five-bedroom home offers an outstanding l...
**SIGNATURE HOME** Ashwells Road, Pilgrims Hatch, Brentwood
5 Bedroom Detached House | Offers in excess of £1,250,000
We are delighted to present this impressive, detached family home, set on a generous plot bordering Bentley Golf Club, o...
**SIGNATURE HOME** Brook Road, Brentwood
6 Bedroom Detached House | £1,295,000
Set back behind a generous gravel driveway and surrounded by well-kept gardens, this substantial seven-bedroom detached...
Brentwood Road, Herongate, Brentwood
5 Bedroom Detached House | £1,350,000
We are delighted to present this charming, detached family home, ideally located in the highly sought-after village of H...

Keith Ashton Estates - Brentwood Office (Brentwood)
26 St. Thomas Road, Brentwood, Essex, CM14 4DB
How much is your home worth?
Use our short form to request a valuation of your property.
Request a Valuation
