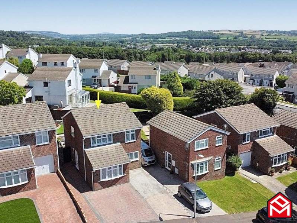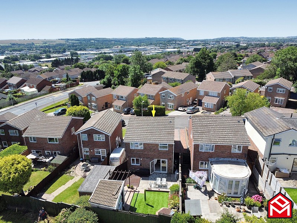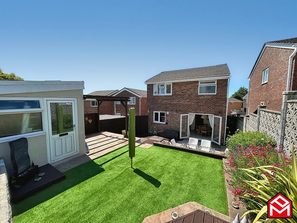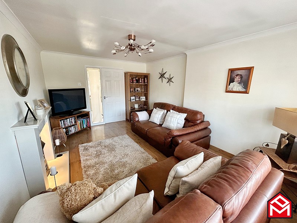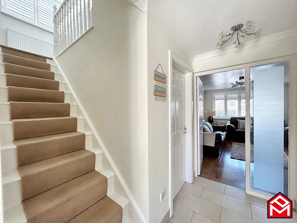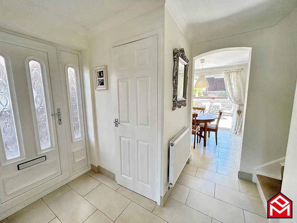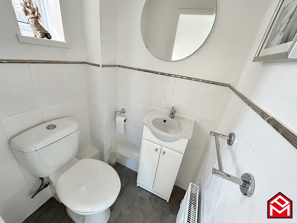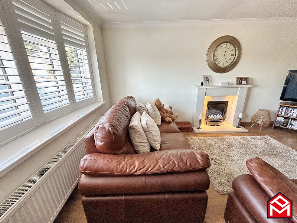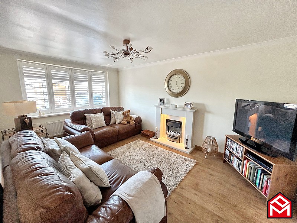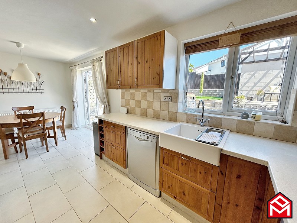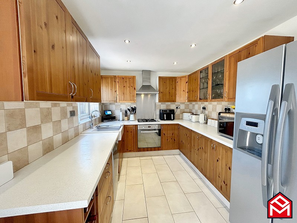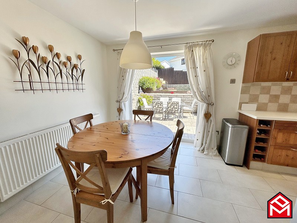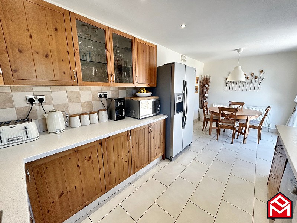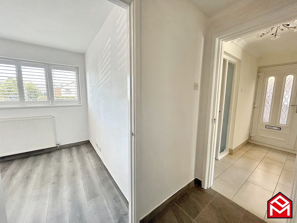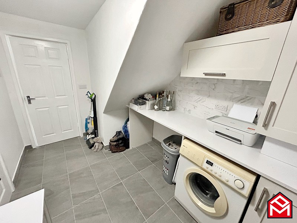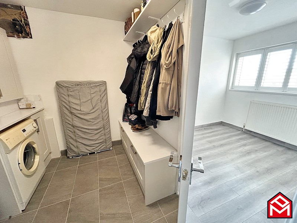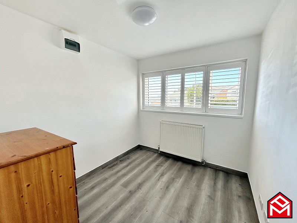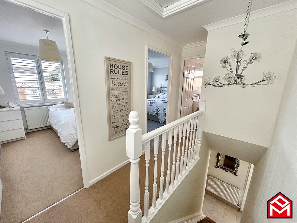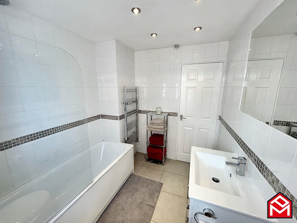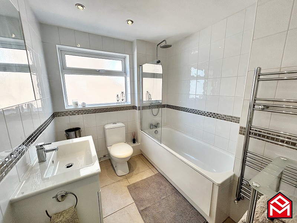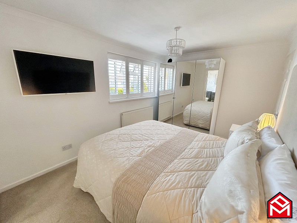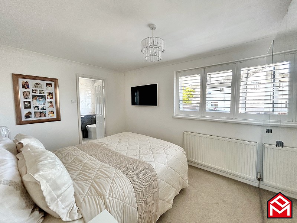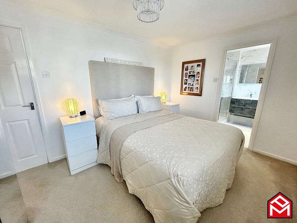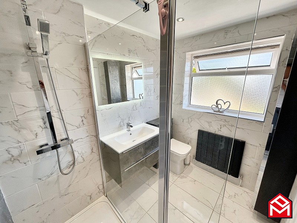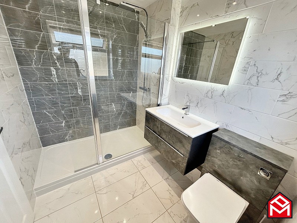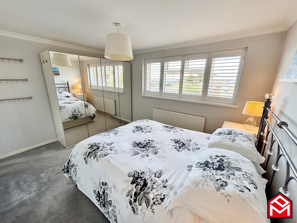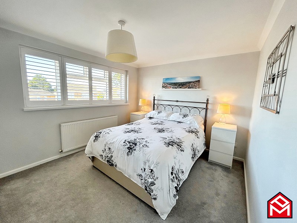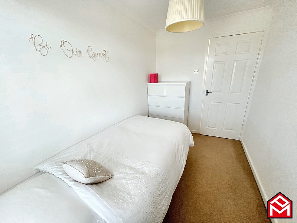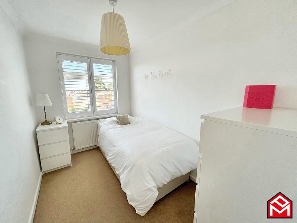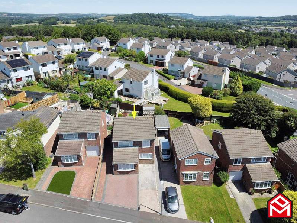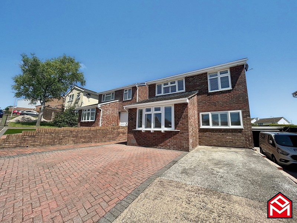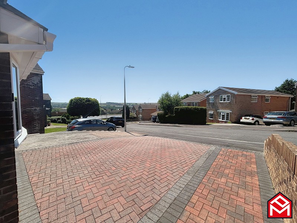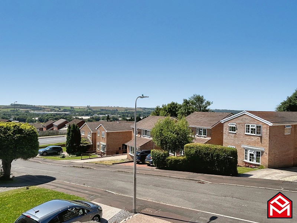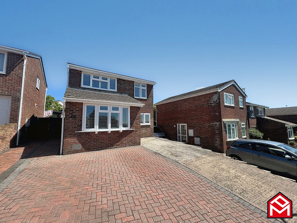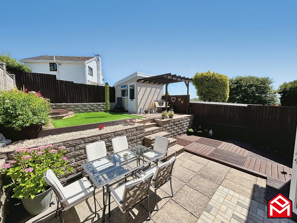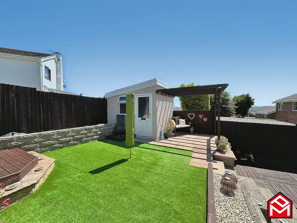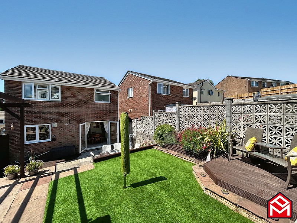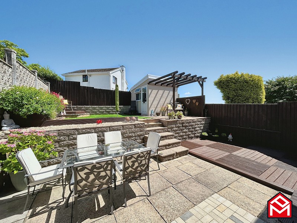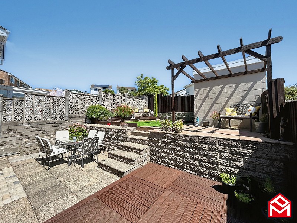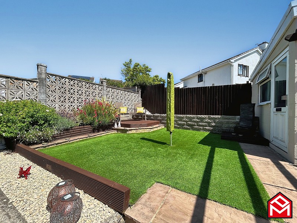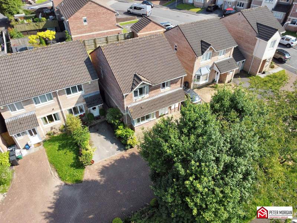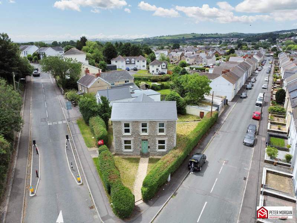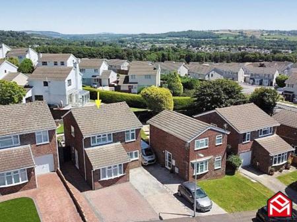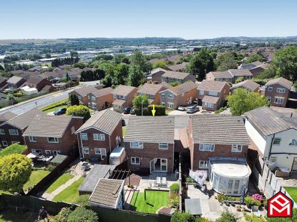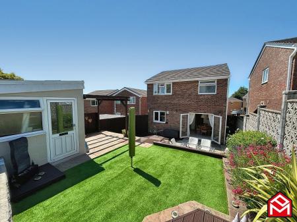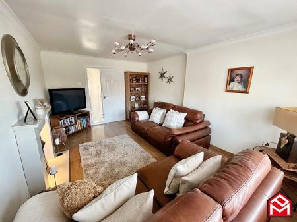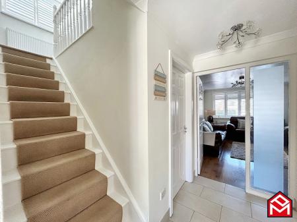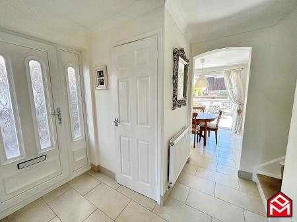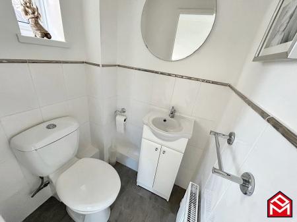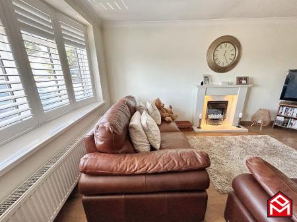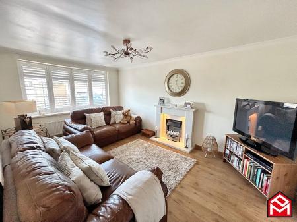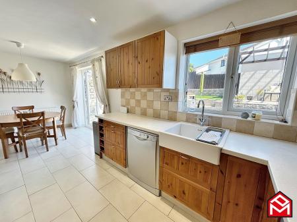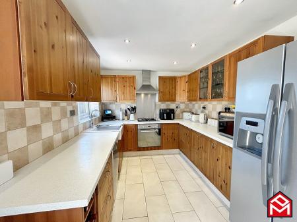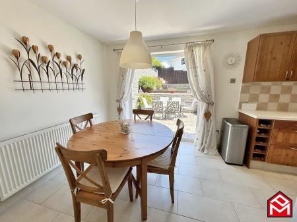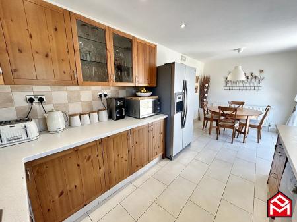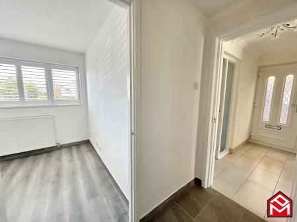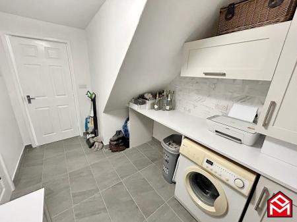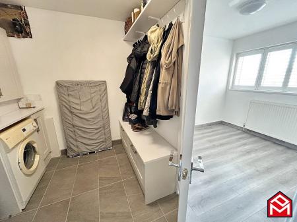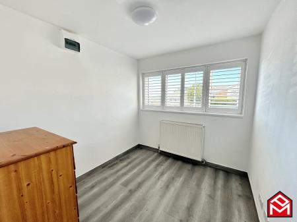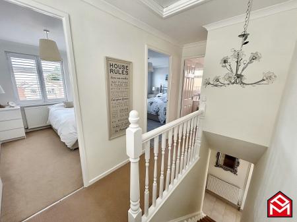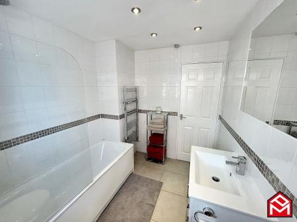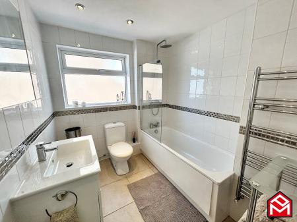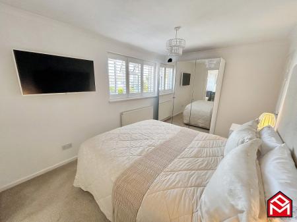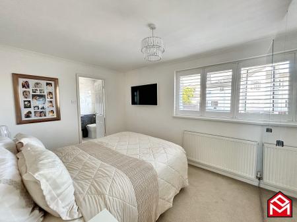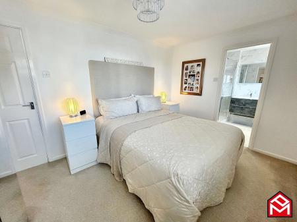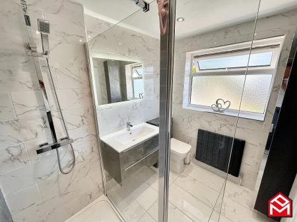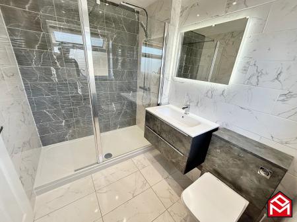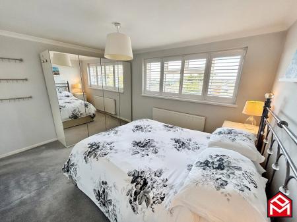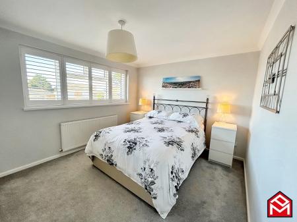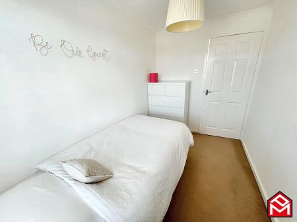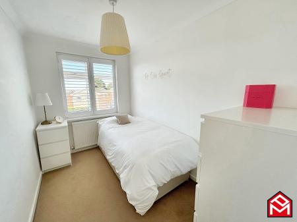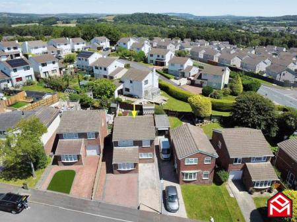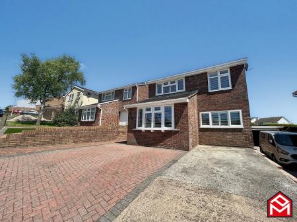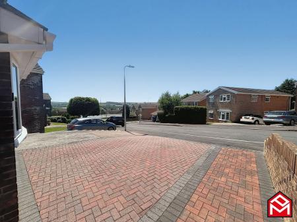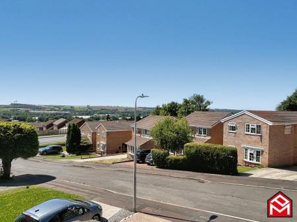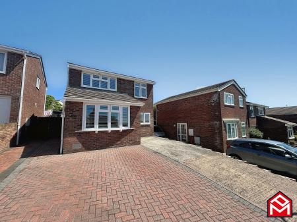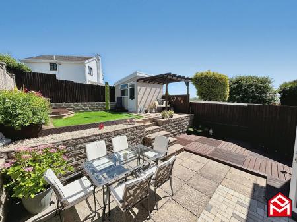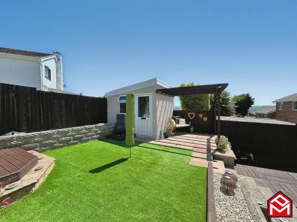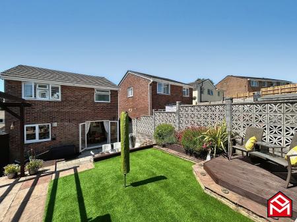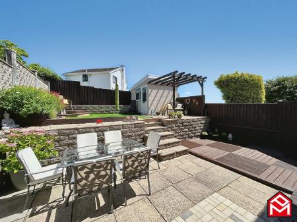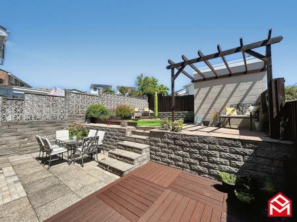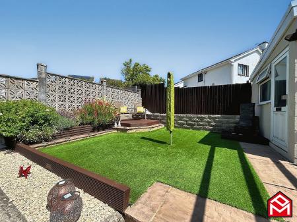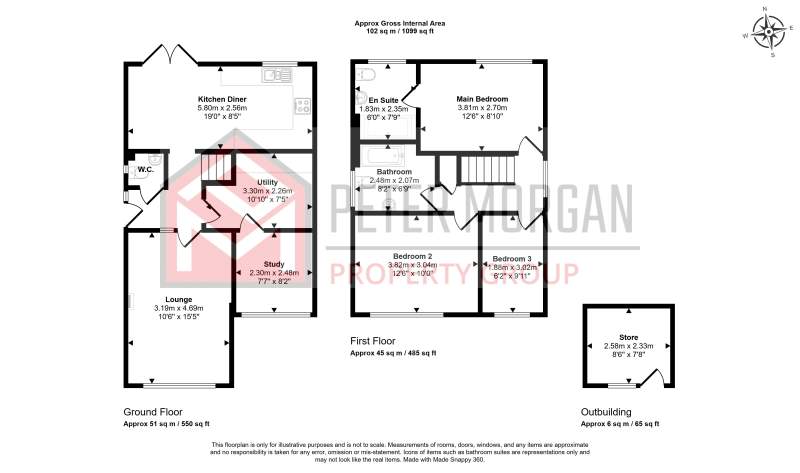- Remodelled detached family home
- 3 bedrooms (previously 4)- master with ensuite shower room
- Family bathroom and cloakroom
- Lounge and study
- Driveway and off road parking to front
- SItuated in a highly convenient location for Primary Schools off Channel view on The Brackla Housing estate
- Approximately 7 miles from The Heritage coastline at Ogmore By Sea and 20 miles from Cardiff City Centre
- uPVC double glazing and combi gas central heating
- Council Tax Band: D. EPC: D
- Need A Mortgage? We Can Help!
3 Bedroom Detached House for sale in Bridgend
NO ONGOING CHAIN!! VENDOR CAN VACATE!! WELL PRESENTED, MODERNISED & RE MODELLED DETACHED FAMILY HOME BOASTING PARKING FOR 4 CARS, LANDSCAPED GARDENS WITH OUTBUILDING, OPEN PLAN INDOOR / OUTDOOR LIVING FROM KITCHEN / DINING ROOM, GROUND FLOOR STUDY (occasional bedroom) 3 FIRST FLOOR BEDROOMS WITH FAMILY BATHROOM & SPACIOUS EN SUITE SHOWER ROOM. FITTED WINDOW SHUTTERS, UPVC DOUBLE GLAZING & COMBI GAS CENTRL HEATING.
SItuated in a highly convenient location for Primary Schools off Channel view on The Brackla Housing estate. Approximately 2.5 miles from Bridgend Town Centre, 3 miles from the M4 at Junctions 35 & 36, 7 miles from The Heritage coastline at Ogmore By Sea and 20 miles from Cardiff City Centre.
This home has accommodation comprising ground floor hallway, cloakroom, lounge, kitchen / dining room, utility room and study. Remodelled first floor comprising landing, family bathroom, 3 bedrooms and en suite shower room (converted bedroom). Driveway and off road parking to front, tiered landscaped garden to rear. Fitted with carpets, laminate & tiled flooring & fitted window shutters.
The property benefits from uPVC double glazing and Combi gas central heating.
GROUND FLOOR
Hallway
uPVC double glazed main entrance door with matching side panel. Tiled floor with tiled skirtings. Radiator. Staircase to first floor. Plastered walls and ceiling. Coving. White colonial style panelled doors to living rooms and..
Cloakroom
uPVC double glazed window to side. Two piece suite in white comprising close coupled WC with push button flush and hand wash basin with monobloc tap set in vanity unit. Tiled floor. Part tiled walls. Radiator. Plastered ceiling.
Lounge
uPVC double glazed bow window fitted with Venetian shutters. Laminate flooring. Plastered walls and ceiling. Coving. Spotlight. Illuminated electric pebble effect fire set in marble fireplace. Two radiators. TV connection point. Telephone and Internet connection points. White colonial style patio doors with full length window panel to side into hallway.
Kitchen / Dining Room
uPVC double glazed window with fitted Venetian blind and French doors to rear garden providing indoor outdoor living option. Fitted kitchen comprising a variety of wall mounted and base units finished with wood doors and brushed steel handles. Porcelain Belfast style sink unit with mixer tap. Tiled splashback. Integral oven, grill hob and extractor hood. Stainless steel splash plate. Plumbed for dishwasher. Space for American style fridge freezer with its own cold water feed. Tiled floor. Radiator. Plastered walls and ceiling with inset ceiling spotlights to kitchen area. Pendulum light to dining area. Open archway to hallway.
Utility Room
Fitted wall mounted and base units one housing Combi gas central heating boiler (installed 2022). Worktop. Plumbed for washing machine. Space for tumble dryer and undercounter fridge. Tiled floor with tiled skirtings. Plastered walls and ceiling. Shelf. Coat rail. White colonial style panelled door to..
Study
uPVC double glazed window to front. Fitted Venetian shutters. Radiator. Grey wood grain laminate flooring with matching skirtings. Plastered walls and ceiling. USB charging points. Wall mounted electrical consumer unit.
FIRST FLOOR
Landing
uPVC double glaze window to side. Fitted Venetian shutters. Radiator. Balustrade with spindles. Fitted carpet. Loft access. Plastered walls and ceiling. Coving. Smoke alarm. White colonial style panelled doors to first floor rooms and airing cupboard with radiator and slatted shelves.
Family Bathroom
uPVC double glazed window to side. Fitted three-piece suite in white comprising close coupled WC with push button flush, hand wash basin with monobloc tap set in vanity unit and panelled bath with mixer taps and overhead mixer shower with hair wash spray. Glass shower screen. Chrome heated towel rail. Fully tiled walls. Tiled floor. Vanity mirror. Plastered ceiling with inset spotlights.
Bedroom 1
uPVC double glazed window to rear. Fitted Venetian shutters. Radiator. Fitted carpet. Plastered walls and ceiling. Coving. Wired for wall mounted television. White colonial style panelled door to..
En-suite shower room
Larger than average ensuite (previously a bedroom) comprising uPVC double glazed window to rear. Fitted three-piece suite in white comprising close coupled WC with enclosed cistern and push button flush, hand wash basin with waterfall tap set in wall hung drawer unit, double shower cubicle (full width) with rain storm mixer shower and hair wash spray. Glass screen. Fully tiled walls. Tiled floor. Plastered ceiling. Inset ceiling spotlights. Modern panelled charcoal radiator. Full height wall mounted matching storage cabinet.
Bedroom 2
uPVC double glazed window to front. Fitted Venetian shutters. Radiator. Fitted carpet. Plastered walls and ceiling. Coving.
Bedroom 3
uPVC double glazed window to front with fitted Venetian shutters. Radiator. Fitted carpet. Plastered walls and ceiling. Coving.
EXTERIOR
Front Garden
Off-road and driveway parking to front. Laid with concrete and block paving providing parking for up to 4 - 5 cars approximately. Double power point. Courtesy light. Gated pathway access to rear garden. External gas and electric meter boxes situated to the right hand side of the property.
Rear Garden
Fully landscaped two tier garden having illuminated flagstone paved patio areas. Wood decking. Artificial turf lawn. Sun deck terrace. Mature planting beds. Pergola. Double power point. Water tap. Garden lighting.
Detached Workshop
Block built with uPVC double glazed entrance door and window. Power point. Electric light.
Mortgage Advice
PM Financial is the mortgage partner within the Peter Morgan Property Group. With a fully qualified team of experienced in-house mortgage advisors on hand to provide you with free, no obligation mortgage advice. Please feel free to contact us on 03300 563 555 or email us at sales@petermorgan.net (fees will apply on completion of the mortgage).
General Information
Please be advised that the local authority in this area can apply an additional premium to council tax payments for properties which are either used as a second home or unoccupied for a period of time.
Council Tax Band : D
Important Information
- This is a Freehold property.
Property Ref: 261018_PRA11589
Similar Properties
Heathland Way, Llandarcy, Neath, Neath Port Talbot. SA10 6FT
4 Bedroom Semi-Detached House | £290,000
Three Storey Town House | Versatile Living Accommodation | Freehold | Master Bedroom With En-Suite To Second Floor | Det...
Danygraig Crescent, Talbot Green, Pontyclun, Rhondda Cynon Taff. CF72 8AR
3 Bedroom Semi-Detached House | £290,000
Three Bedroom Semi | No onward chain | Prime location in the heart of Talbot Green | Close to all amenities | Garage and...
Parkfields Road, Bridgend, Bridgend County. CF31 4BJ
3 Bedroom Semi-Detached House | £285,950
Traditional three bedroom semi detached | Single Garage | Driveway parking | Larger than average enclosed rear garden |...
Nightingale Park, Cimla, Neath, Neath Port Talbot, SA11 3RX
4 Bedroom Detached House | £295,000
4 bedroom link detached home | Open plan kitchen/ dining room | Lounge | Bathroom, ensuite and cloakroom | Enclosed rear...
Alltiago Road, Pontarddulais, Swansea, Swansea, SA4 8HU
5 Bedroom Detached House | £295,000
NO ONWARDS CHAIN | Detached Family Home | Farm House Style Kitchen With Solid Wood Worktops | Five Bedrooms & Two Recept...
Stryd Portref, Tonyrefail, Tonyrefail, Porth, South Glamorgan, CF39 8QG
4 Bedroom Semi-Detached House | £299,950
Four Bedroom Semi-detached Home | Approx 7 Years NBC Warranty | Efficient on Solar Panel Energy | Open Plan Kitchen/Dini...
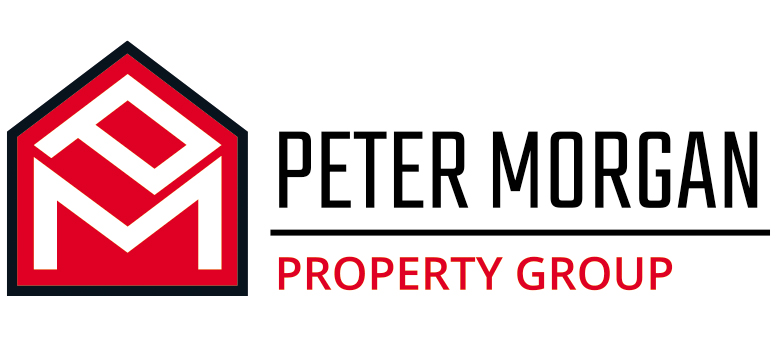
Peter Morgan Estate Agents (Neath)
Windsor Road, Neath, West Glamorgan, SA11 1NB
How much is your home worth?
Use our short form to request a valuation of your property.
Request a Valuation
