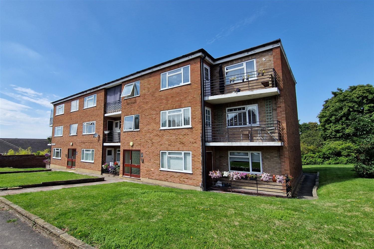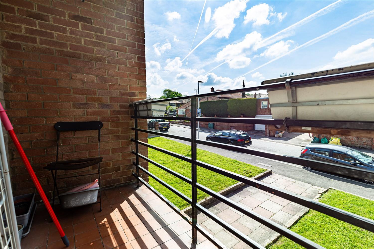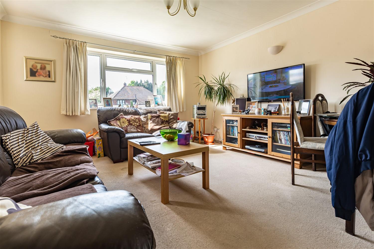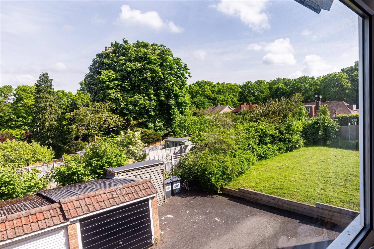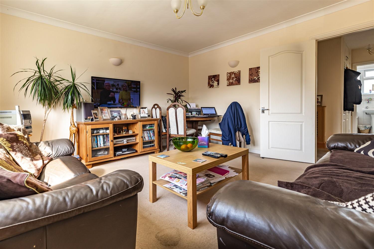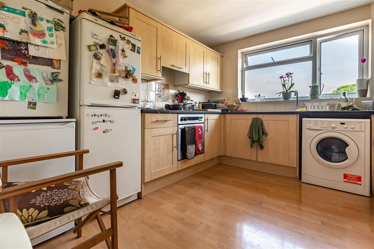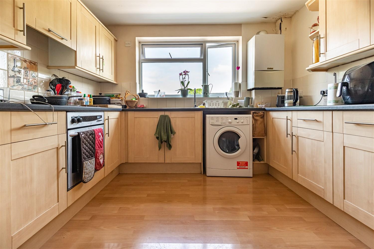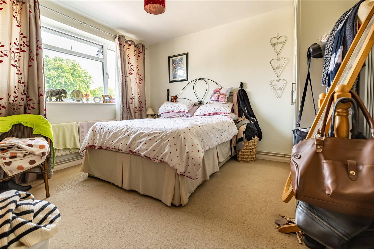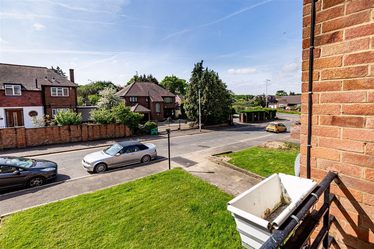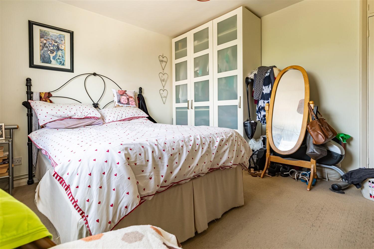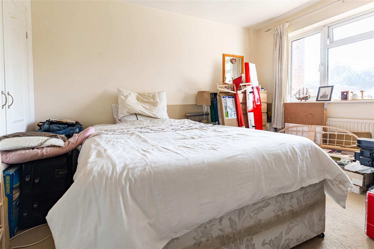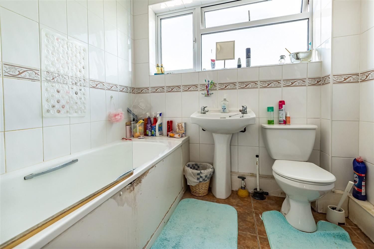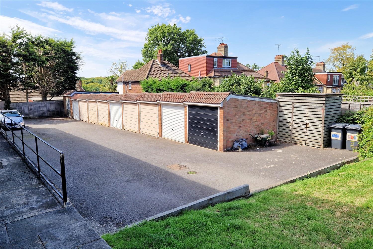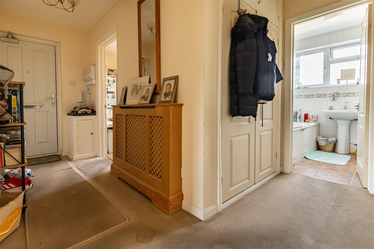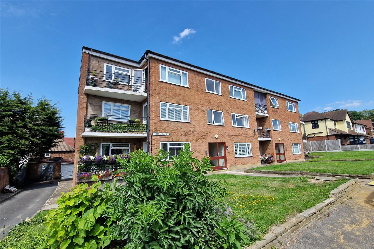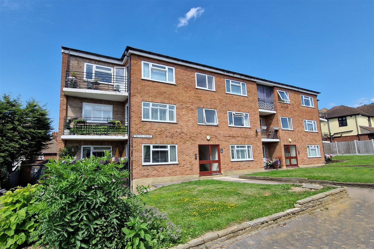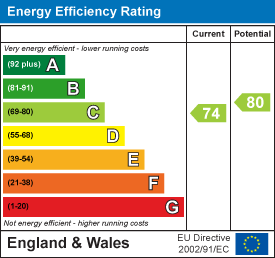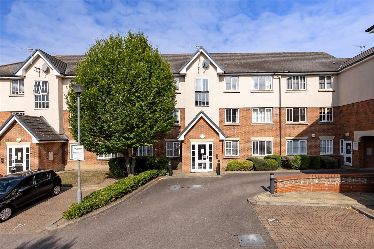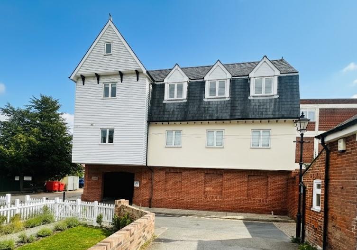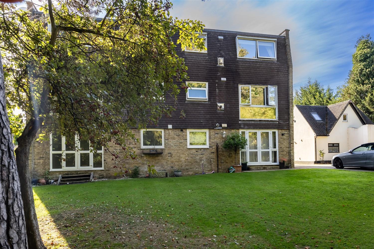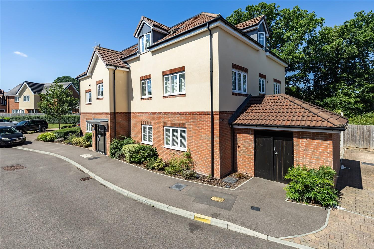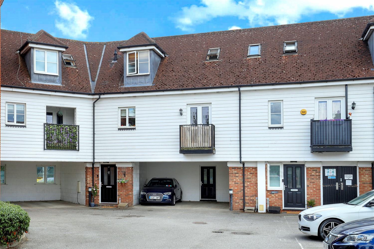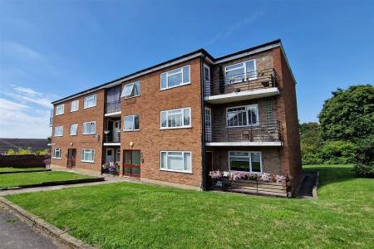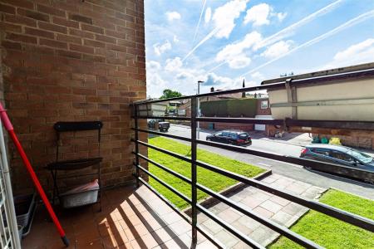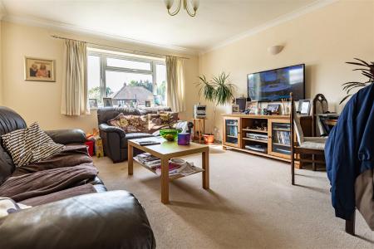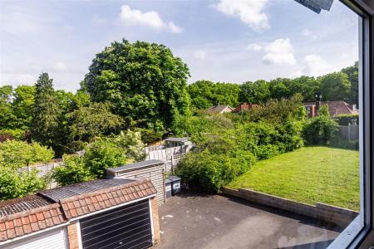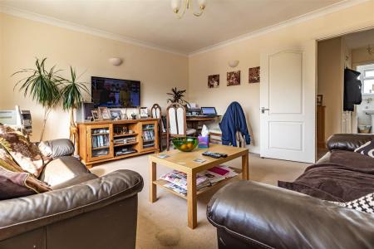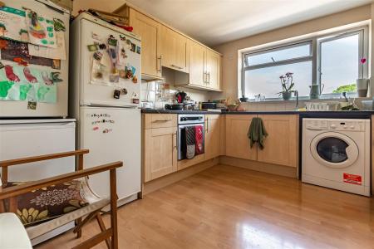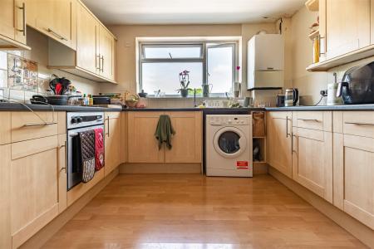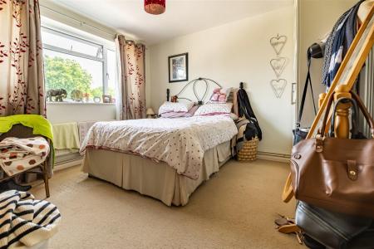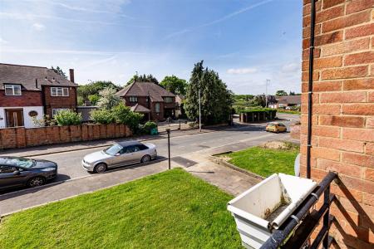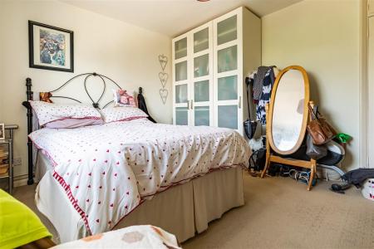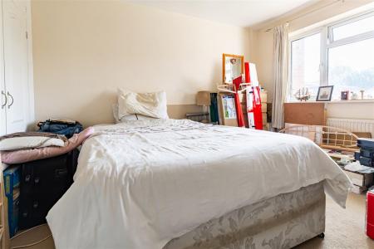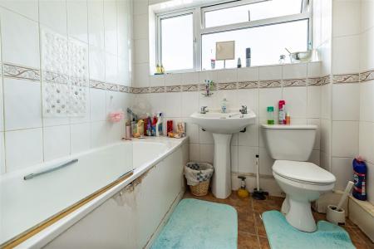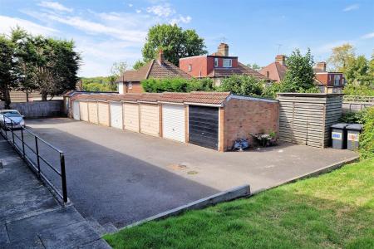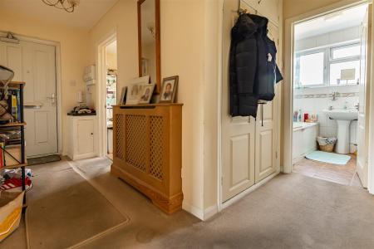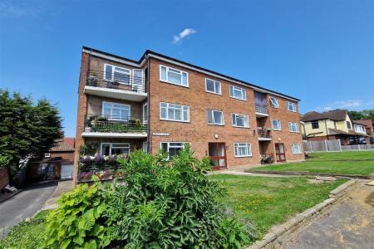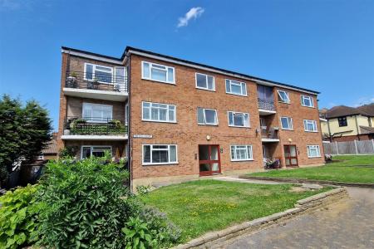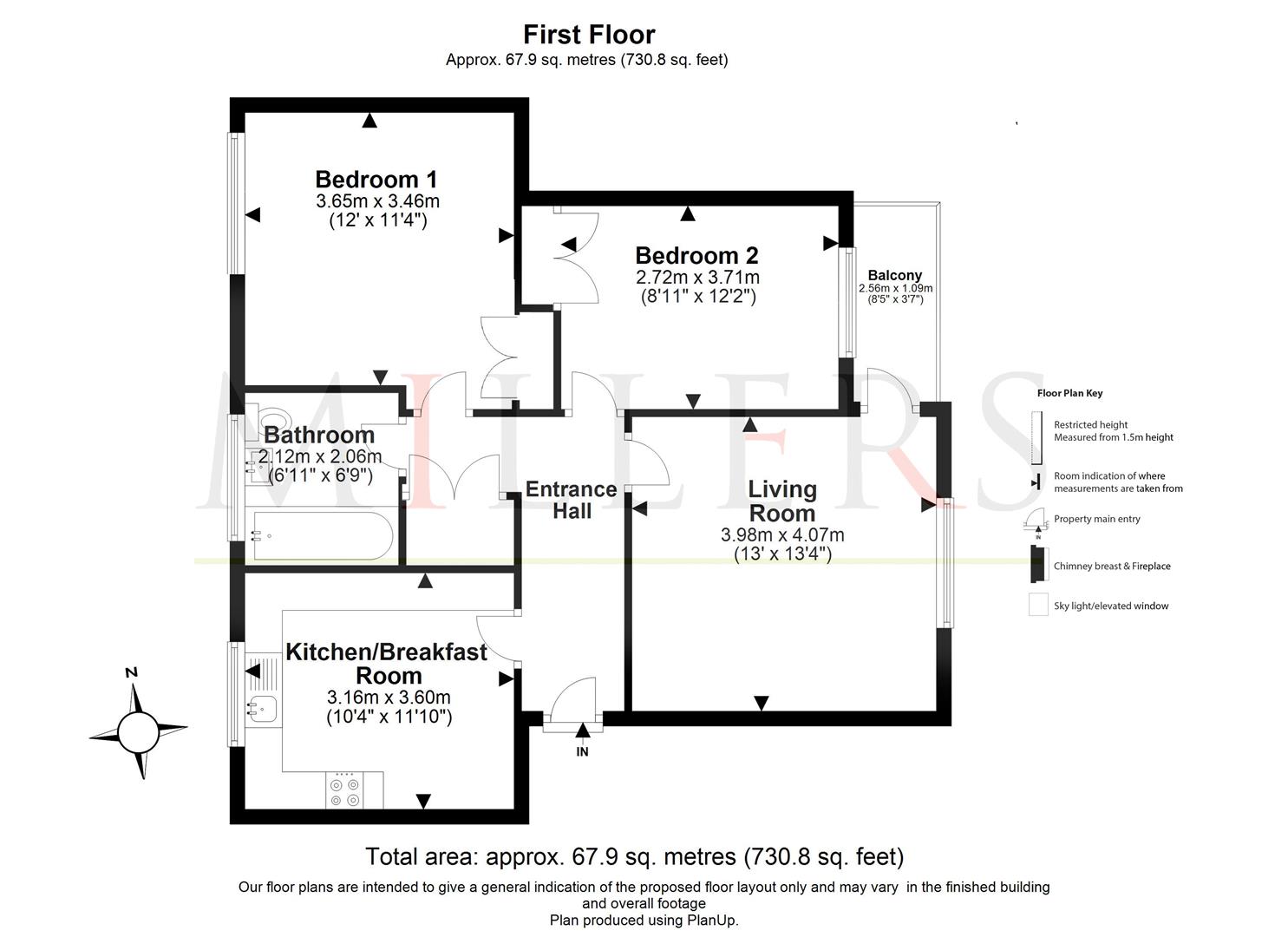- FIRST FLOOR APARTMENT
- LOUNGE WITH BALCONY
- TWO DOUBLE BEDROOMS
- LONG LEASE 107 YEARS REMAINING
- BEAUTIFUL TREE LINED AREA
- GARAGE EN BLOC
- AVAILABLE CHAIN FREE
- COMMUNAL GARDENS
- CLOSE TO EPPING FOREST
- GUIDE PRICE £325,000 - £350,000
2 Bedroom Flat for sale in Buckhurst Hill
* GUIDE PRICE £325,000 - £350,000 * SPACIOUS APARTMENT * FIRST FLOOR FLAT * TWO DOUBLE BEDROOMS * BALCONY * LEASE: APPROX. 107 YEARS * GARAGE EN BLOC *
A purpose built first floor apartment offering spacious two bedroom accommodation with a garage. The property is situated on a prestigious and desirable tree lined residential road. The property is full of natural light and offers good proportioned rooms to include a entrance hallway with built in cupboards, a front lounge/diner with a door to a south facing 8' balcony with views over the front lawned communal gardens, there is a kitchen/breakfast room, two double bedrooms and a family bathroom. Additional benefits include a long lease, security Entryphone system and the property is also chain free. Outside enjoys communal gardens to the front and side which are mainly laid to lawn. A driveway leads to a garage en-bloc.
Buckhurst Hill is a popular and desirable Town within Essex and is commonly regarded as one the more stylish and prominent places to live. This well positioned property boasts a Waitrose within a mile and Buckhurst Hill Central Line Station being just 0.8 mile away allowing easy access into London. It has access to Epping Forest, a superb place for scenic walks, beautiful wildlife, horse ring and mountain biking. Queens Road, the main high street is only a stone's throw from the property offering a busy High Street providing an array of café's, bars, boutique shops, restaurants, including a Waitrose. The M11 is available for north bound traffic to London at Loughton and the A406 North circular is connectable at Woodford. The M25 is available at Waltham abbey and parts of Epping Forest is a short drive away.
First Floor Flat -
Entrance Hall -
Kitchen Breakfast Room - 3.16m x 3.60m (10'4" x 11'10") -
Living Room - 3.98m x 4.07m (13'1" x 13'4") -
Balcony - 2.56m x 1.09m (8'5" x 3'7") -
Bedroom One - 3.65m x 3.46m (12'0" x 11'4") -
Bedroom Two - 2.72m x 3.71m (8'11" x 12'2") -
Bathroom - 2.06m x 2.11m (6'9 x 6'11) -
External -
Garage En Bloc -
Communal Gardens -
Property Ref: 14350_32336476
Similar Properties
1 Bedroom Apartment | Guide Price £325,000
* OUTSTANDING APARTMENT CONVERSION * IMPECCABLY FINISHED * OPEN PLAN LIVING * DESIRABLE HIGH STREET POSITION * LONG 125...
2 Bedroom Flat | £325,000
PRICE RANGE £325,000 - £350,000 * NO ONWARD CHAIN * TWO BEDROOMS * LOUNGE DINER * BATHROOM WITH WC * GROUND FLOOR * COMM...
1 Bedroom Flat | Guide Price £274,995
** FIRST FLOOR APARTMENT WITH LIFT ** STONES THROW TO HIGH STREET ** GATED AND COVERED ALLOCATED PARKING ** GOOD CONDITI...
2 Bedroom Flat | Offers Over £330,000
* GARAGE EN-BLOC * STUNNING CONDITION * TWO BEDROOMS * SECOND FLOOR ** MODERN KITCHEN * COMMUNAL GARDENS *CHAIN FREE* AC...
2 Bedroom Flat | £340,000
*PRICE RANGE £340,000 TO £350,000* MODERN GROUND FLOOR FLAT * TWO BEDROOMS * MODERN BATHROOM * DOUBLE GLAZED * ALLOCATED...
2 Bedroom Duplex | Guide Price £349,995
* MODERN DUPLEX APARTMENT * LONG LEASE TERM * TWO DOUBLE BEDROOMS * COVERED CAR PORT * VILLAGE LOCATION * CLOSE TO HIGH...

Millers Estate Agents (Epping)
229 High Street, Epping, Essex, CM16 4BP
How much is your home worth?
Use our short form to request a valuation of your property.
Request a Valuation
