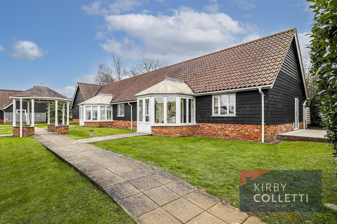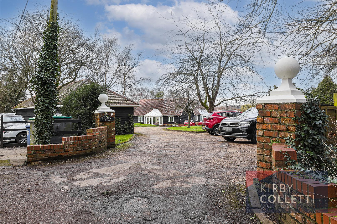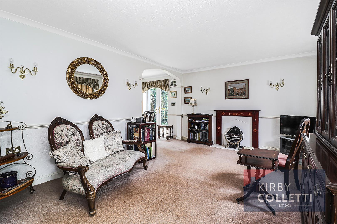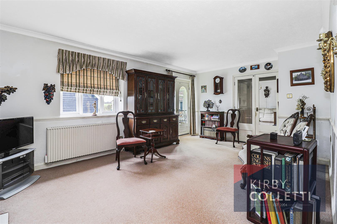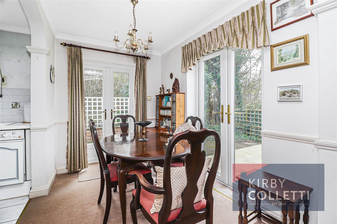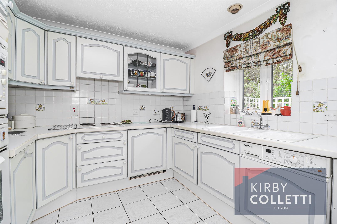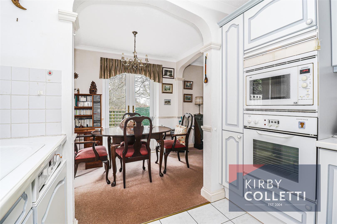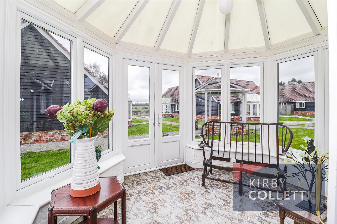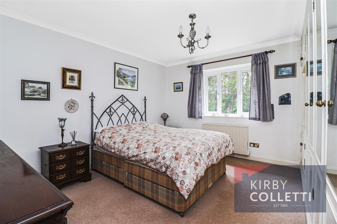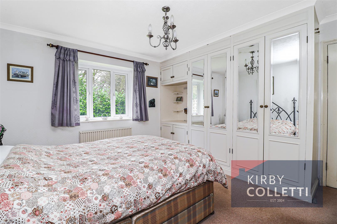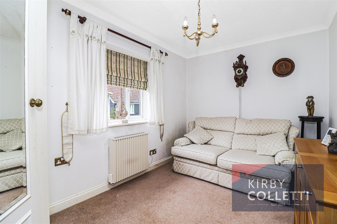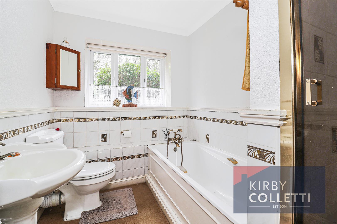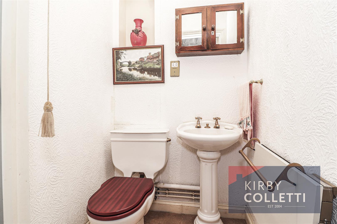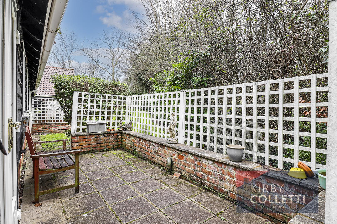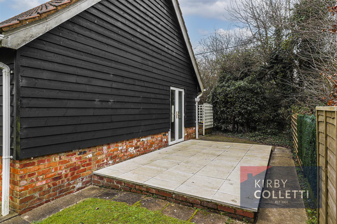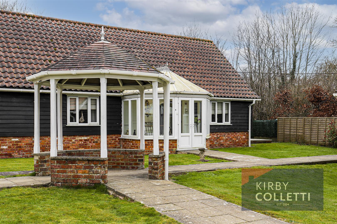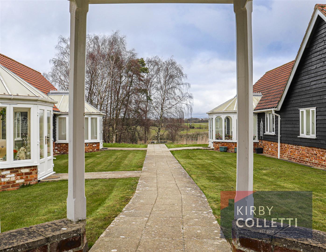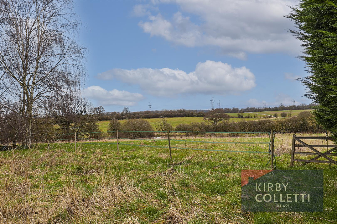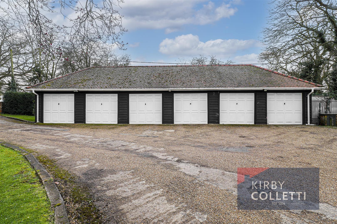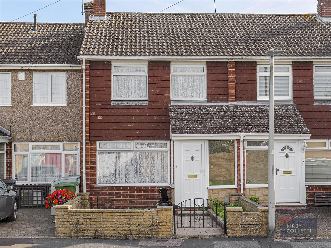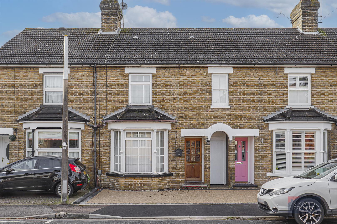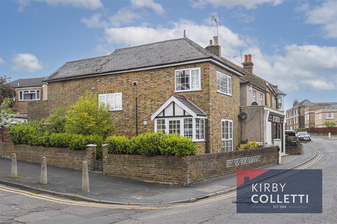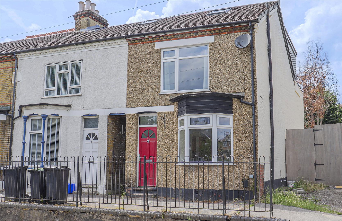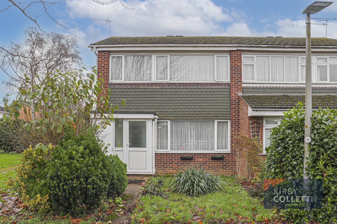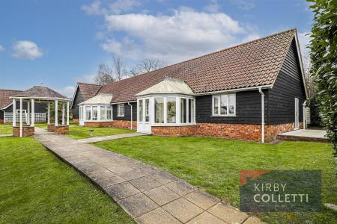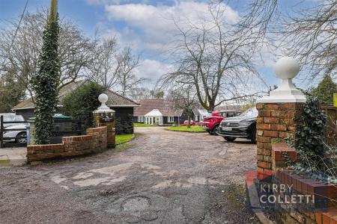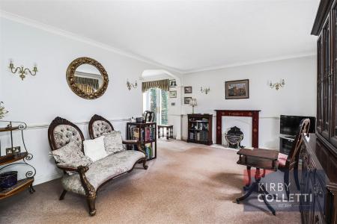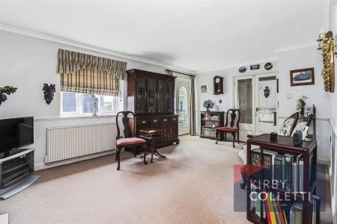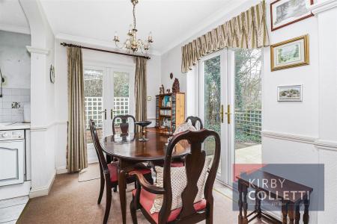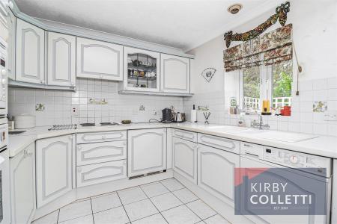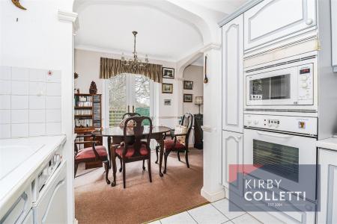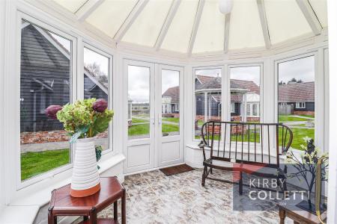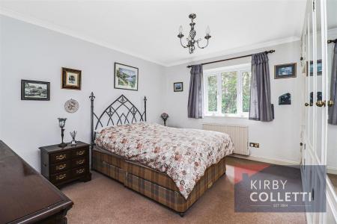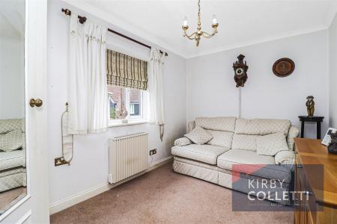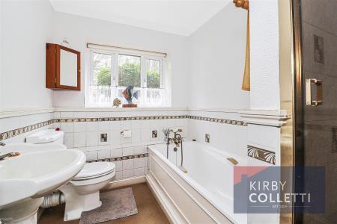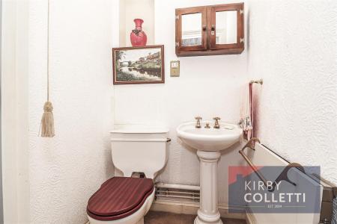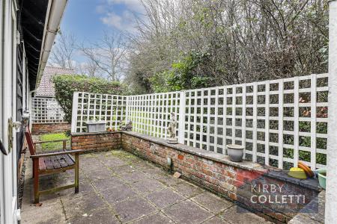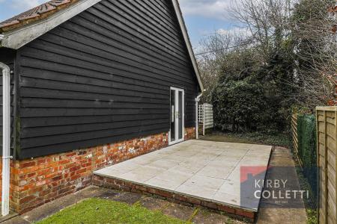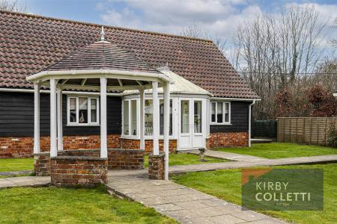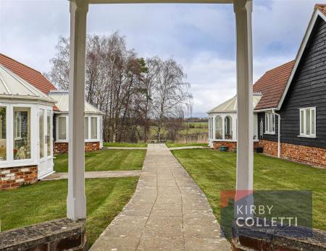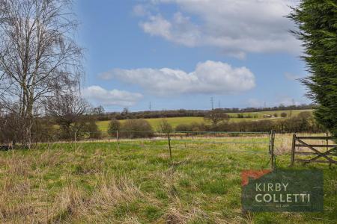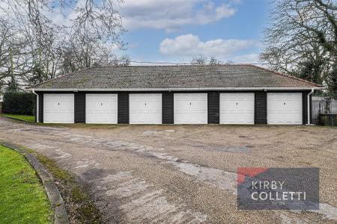- Chain Free
- Two Bedrooms
- Lounge
- Dining Area
- kItchen
- Cloakroom
- Bath/Shower Room
- En Bloc Garage
- Gardens
- uPVC Double Glazed
2 Bedroom Bungalow for sale in Buntingford
Kirby Colletti are pleased to offer this Chain Free Bungalow set within this small select development situated in this delightful village yet within easy access to Buntingford with its comprehensive shopping facilities.
The property offers an idyllic environment with miles of countryside on your door step. Two Bedrooms, Lounge, Dining Area, Fitted Kitchen, Bath/Shower Room, Gardens , En Bloc Garage and uPVC Double Glazing. An internal viewing is recommended.
Accommodation - uPVC Double glazed doors leading to:
Conservatory/Entrance - 3.38m'' x 2.44m (11'1'' x 8') - uPVC Double glazed windows. Wall mounted electric panelled radiator. Meter cupboard. Tiled floor. Double double doors to:
Lounge - 5.36m'' x 3.58m'' (17'7'' x 11'9'') - Front aspect uPVC double glazed window. Wall mounted electric radiator. Feature fire place. Television aerial point. Four wall light points. Coved ceiling. Access to dining room. Door doors leading to inner hallway.
Dining Area - 2.79m'' x 2.03m'' (9'2'' x 6'8'' ) - Dual aspect with uPVC double glazed doors leading to rear garden and side patio area. Access to:
Kitchen - 2.79m'' x 2.41m'' (9'2'' x 7'11'') - Rear aspect uPVC double glazed window. Range of wall and base mounted units. Work surfaces with tiled splash backs. Inset one and half bowl single drainer sink unit with mixer tap over. Built in electric four ring hob. Extractor hood over. Built in oven and microwave. Integrated fridge and freezer. Integrated washing machine.
Inner Hallway - 2.08m'' x 1.24m'' (6'10'' x 4'1'') - Airing cupboard. Loft access.
Cloakroom - 1.22m x 1.12m'' (4' x 3'8'') - White suite comprising Low level W.C. Pedestal wash hand basin. Extractor fan. Wall mounted electric panelled radiator.
Bedroom One - 3.94m'' x 3.66m (12'11'' x 12') - Rear aspect uPVC double glazed window. Wall mounted electric radiator. Fitted wardrobes to one wall. Coved ceiling.
Bedroom Two - 3.66m x 2.46m'' (12' x 8'1'' ) - Front aspect uPVC double glazed window. Wall mounted electric panelled radiator. Fitted wardrobes to one wall. Coved ceiling.
Bath/Shower Room - 2.79m'' x 1.96m'' (9'2'' x 6'5'') - Rear aspect uPVC double glazed window. White suite comprising panel enclosed bath with mixer tap and shower attachment over. Fully tiled shower cubicle. Low level W.C. Partly tiled walls. Wall mounted electric radiator.
Exterior -
Gardens - Laid mainly to lawn with patio area to rea and side elevation.
En Bloc Garage - Up and over door.
Agent Note - Residents Communal Water Charge £360 per year.
Important information
Property Ref: 145638_32947254
Similar Properties
3 Bedroom Terraced House | £385,000
Offered with NO UPWARD CHAIN this THREE BEDROOM TERRACED HOUSE situated within a quiet cul-de-sac providing easy access...
3 Bedroom Terraced House | £375,000
*** In Need Of Modernisation*** A VICTORIAN BAY FRONTED TERRACED HOUSE ideally located in the heart of the town centre w...
3 Bedroom Detached House | £370,000
*** Chain Free*** Kirby Colletti are pleased to offer this Three Bedroom Character property ideally situated close to Ho...
Broomstick Hall Road, Waltham Abbey
3 Bedroom End of Terrace House | Guide Price £399,995
*OFFERED CHAIN FREE!* Kirby Colletti are pleased to offer this Recently Re-Furbished Three Double Bedroom End Terraced H...
3 Bedroom Semi-Detached House | Offers in region of £400,000
OFFERED WITH NO UPWARD CHAIN this THREE BEDROOM SEMI DETACHED HOUSE is in need of some updating, which has excellent pot...
3 Bedroom Semi-Detached House | Guide Price £430,000
*** Chain Free *** Kirby Colletti are pleased to offer this Three Bedroom Semi Detached House situated in this highly re...

Kirby Colletti Ltd (Hoddesdon)
64 High Street, Hoddesdon, Hertfordshire, EN11 8ET
How much is your home worth?
Use our short form to request a valuation of your property.
Request a Valuation
