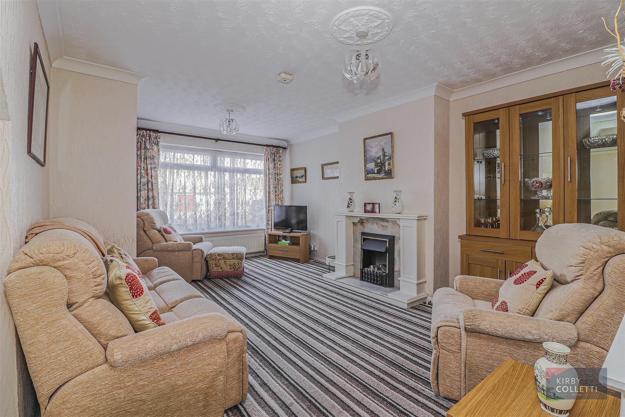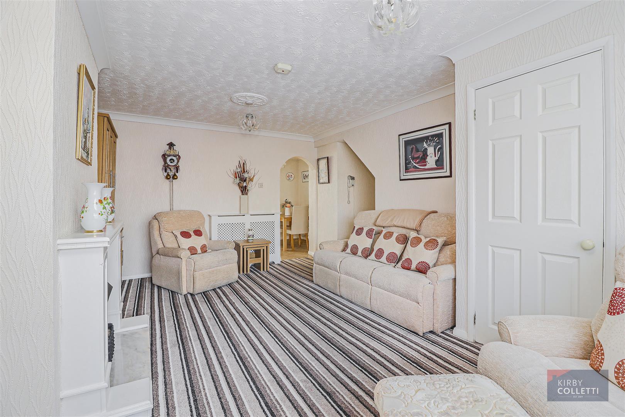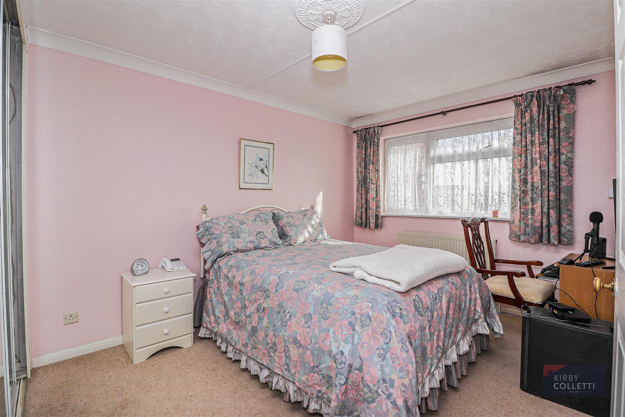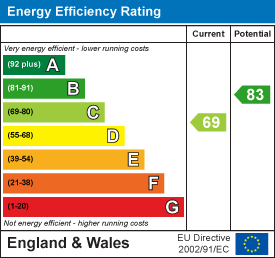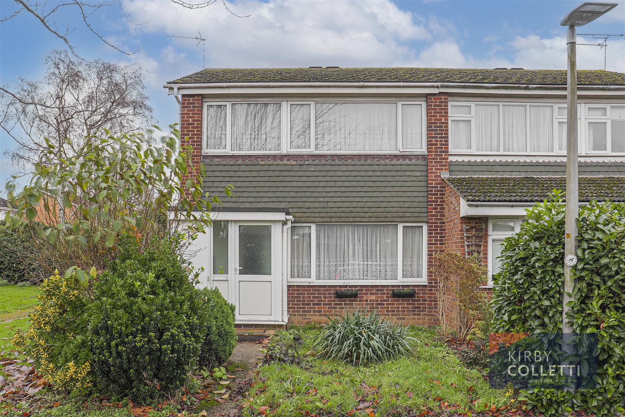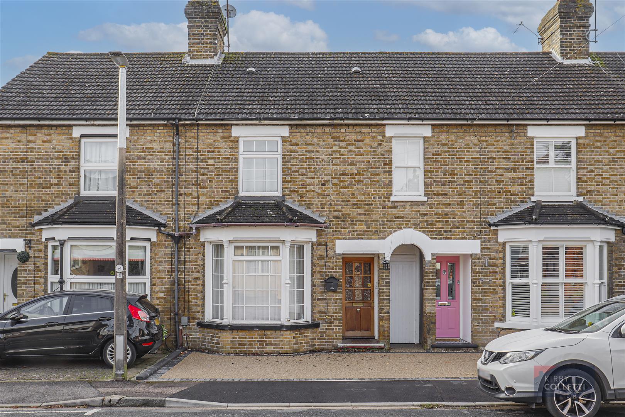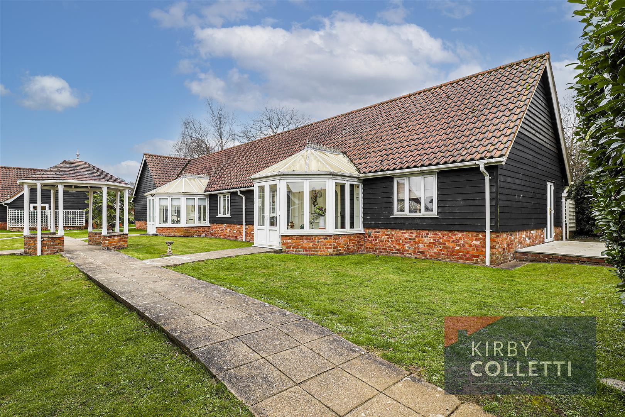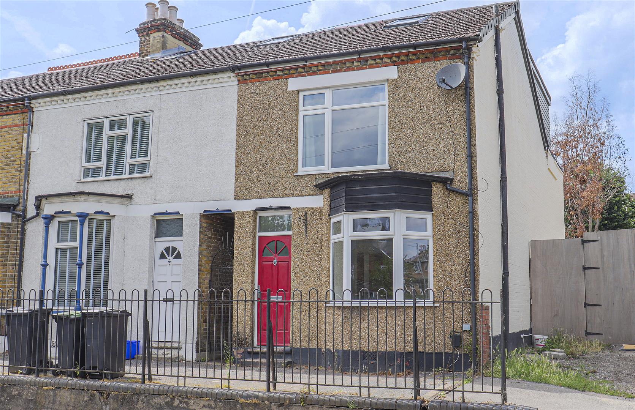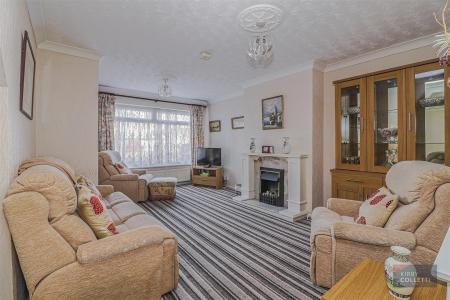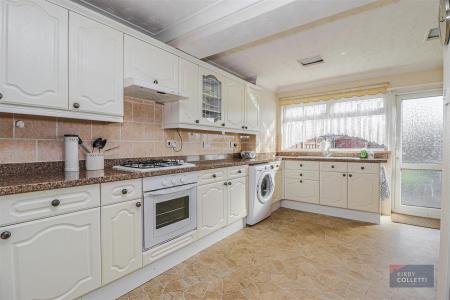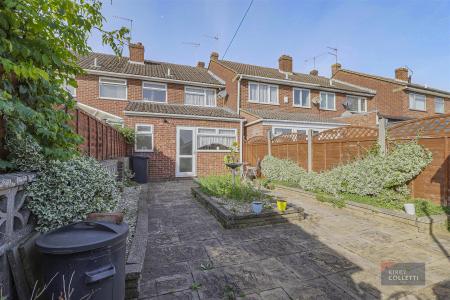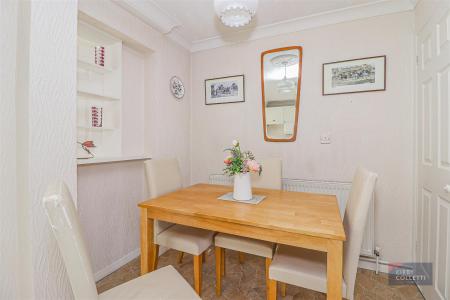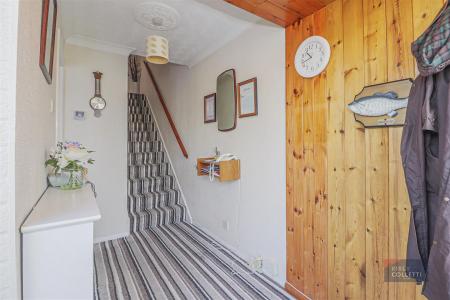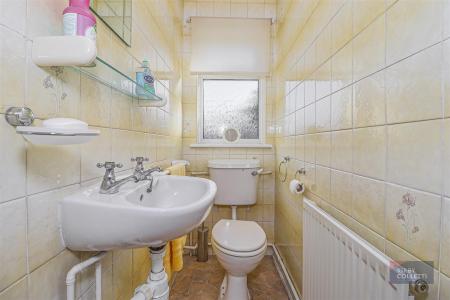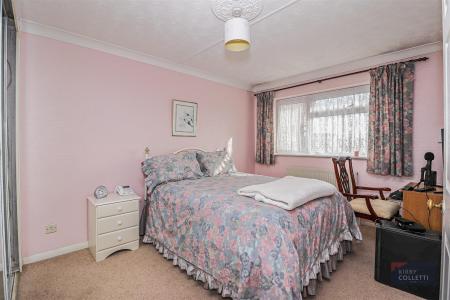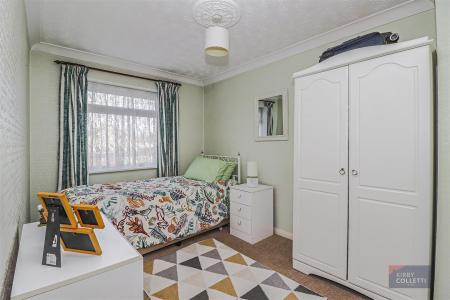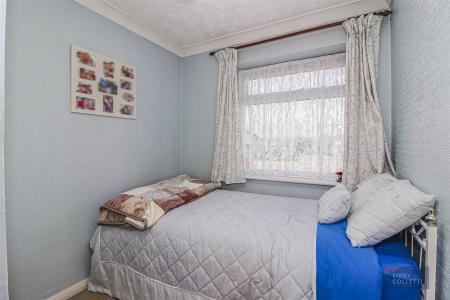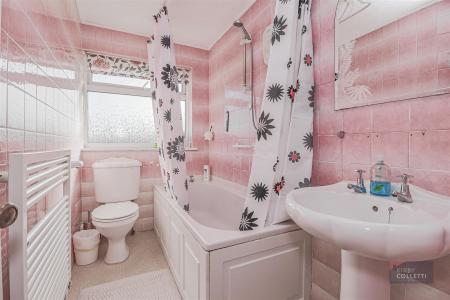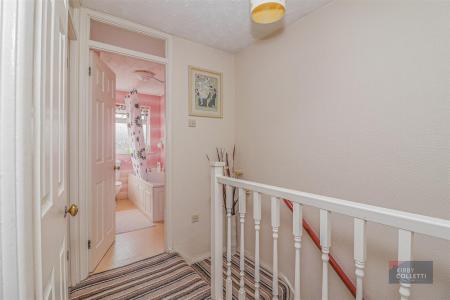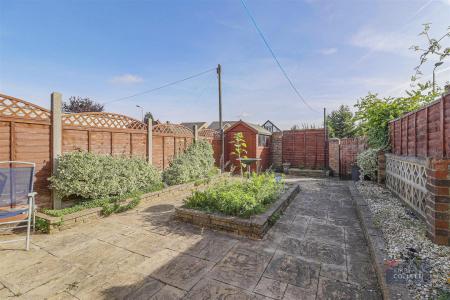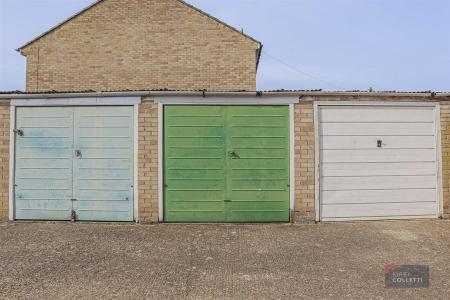- THREE BEDROOM TERRACE HOUSE
- 17FT LOUNGE
- 17FT KITCHEN/DINER
- GROUND FLOOR W.C
- BATHROOM/W.C
- 31ft EAST FACING REAR GARDEN
- GARAGE EN BLOC
- WALKING DISTANCE TO RYE HOUSE TRAIN STATION
- CUL-DE-SAC LOCATION
- CHAIN FREE
3 Bedroom Terraced House for sale in Hoddesdon
Offered with NO UPWARD CHAIN this THREE BEDROOM TERRACED HOUSE situated within a quiet cul-de-sac providing easy access to Schooling for all ages, Local Shops, Parks, John Warner Sports Centre and Rye House Railway Station.
The Property offers a 17ft Lounge. 17ft Kitchen/Diner, Ground Floor W.C, Bathroom/W.C, uPVC Double Glazing, 31ft East Facing Rear Garden and Garage En Bloc.
Accommodation - Entrance door to:
Reception Hall - 3.38m max x 1.83m (11'1 max x 6) - Radiator with decorative cover. Stairs up to first floor. Door to:
Lounge - 5.38m x 4.57m max (17'8 x 15 max) - Front aspect uPVC double glazed window. Feature fireplace. Radiator and radiator with decorative cover. Understairs storage cupboard. Archway to:
Kitchen/Diner - 5.18m x 4.55m max (17 x 14'11 max) - Rear aspect uPVC double glazed window and door to garden. Range of white wood effect wall and base units with rolled edge work surfaces over and tiled splashbacks. Built in electric oven and four ring gas hob. Plumbing for washing machine. Breakfast bar. Radiator. Storage cupboard. Wall mounted gas boiler. Door to:
Inner Lobby - 0.84m x 0.76m (2'9 x 2'6) -
Ground Floor W.C - 1.63m x 0.79m (5'4 x 2'7) - Rear aspect uPVC double glazed window. Low level W.C. Wash hand basin. Fully tiled walls. Radiator.
First Floor Landing - 2.51m x 1.73m (8'3 x 5'8) -
Bedroom One - 3.61m x 2.82m (11'10 x 9'3) - Rear aspect uPVC double glazed window. Mirror fronted wardrobe. Radiator.
Bedroom Two - 3.56m x 2.74m max (11'8 x 9 max) - Front aspect uPVC double glazed window. Radiator.
Bedroom Three - 2.64m x 2.08m (8'8 x 6'10) - Front aspect uPVC double glazed window. Built in cupboard. Radiator.
Bathroom/W.C - 1.91m x 1.57m max (6'3 x 5'2 max) - Rear aspect uPVC double glazed window. Fully tiled walls. Panel enclosed bath and separate shower unit. Pedestal wash hand basin. Low Level W.C. Chrome heated towel rail.
Outside -
Rear Garden - 31ft deep East facing rear garden. Fully paved with raised flower beds. Timber shed. Pedestrian rear access. Outside tap.
Front Garden - Paved patio enclosed by brick wall and gate. Outside tap.
Garage - En Bloc.
Important information
Property Ref: 145638_32641377
Similar Properties
3 Bedroom Semi-Detached House | Offers in excess of £380,000
OFFERED WITH NO UPWARD CHAIN this THREE BEDROOM SEMI DETACHED HOUSE is in need of some updating, which has excellent pot...
3 Bedroom Terraced House | £375,000
*** In Need Of Modernisation*** A VICTORIAN BAY FRONTED TERRACED HOUSE ideally located in the heart of the town centre w...
3 Bedroom Detached House | £370,000
*** Chain Free*** Kirby Colletti are pleased to offer this Three Bedroom Character property ideally situated close to Ho...
Stocking Hill, Cottered, Buntingford
2 Bedroom Bungalow | £399,500
Kirby Colletti are pleased to offer this Chain Free Bungalow set within this small select development situated in this d...
Broomstick Hall Road, Waltham Abbey
3 Bedroom End of Terrace House | Guide Price £399,995
*OFFERED CHAIN FREE!* Kirby Colletti are pleased to offer this Recently Re-Furbished Three Double Bedroom End Terraced H...
3 Bedroom Semi-Detached House | £400,000
KIRBY COLLETTI are delighted to bring to market this EXTENDED THREE BEDROOM SEMI DETACHED HOUSE situated in a Cul De Sac...

Kirby Colletti Ltd (Hoddesdon)
64 High Street, Hoddesdon, Hertfordshire, EN11 8ET
How much is your home worth?
Use our short form to request a valuation of your property.
Request a Valuation

