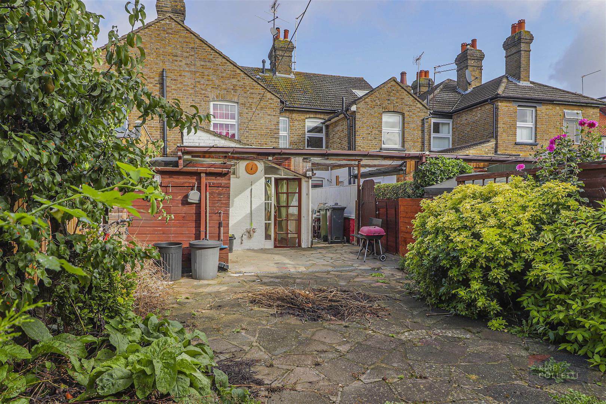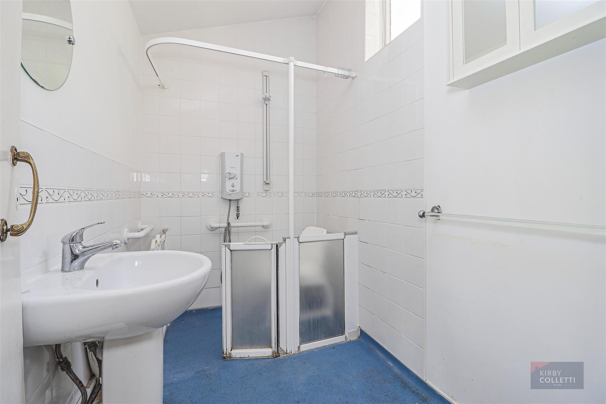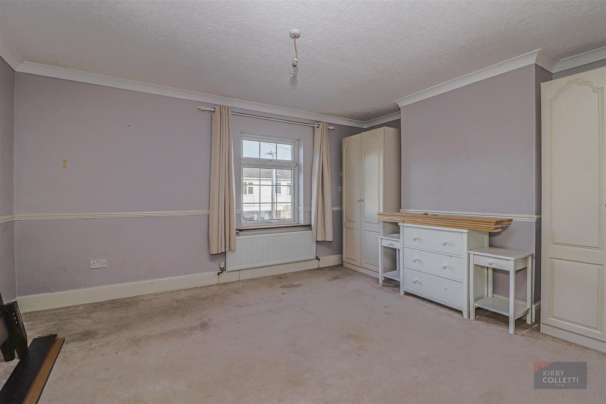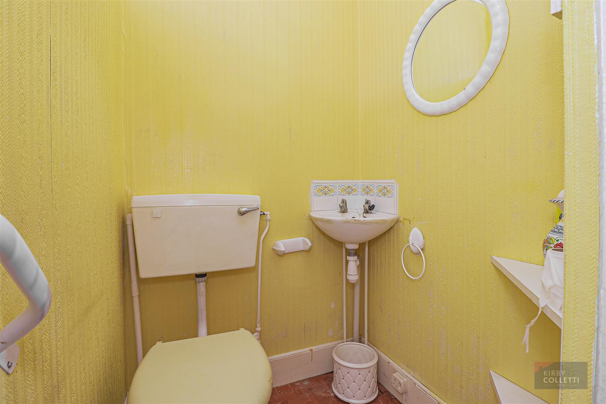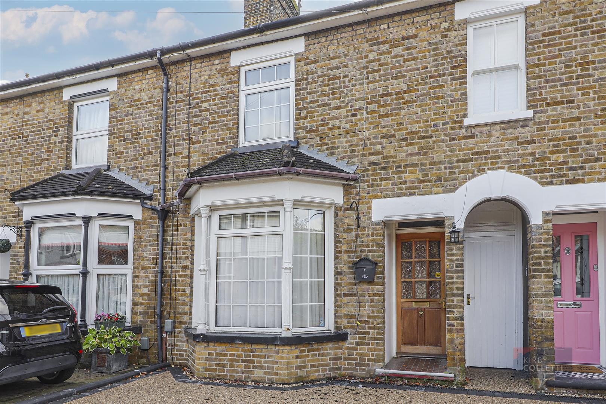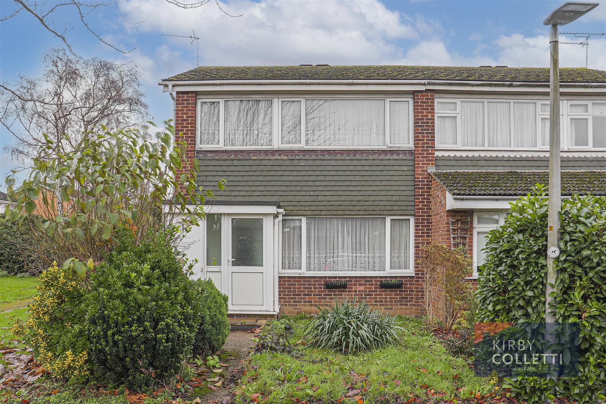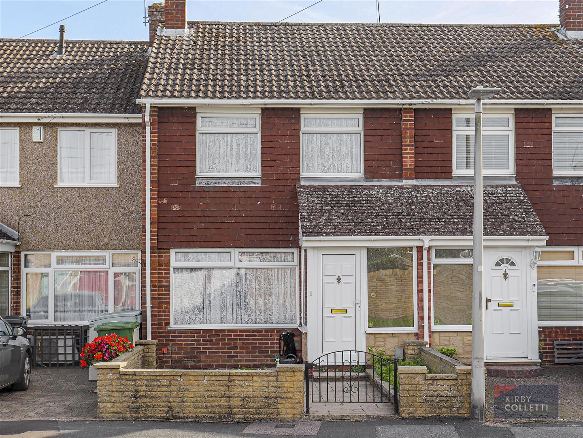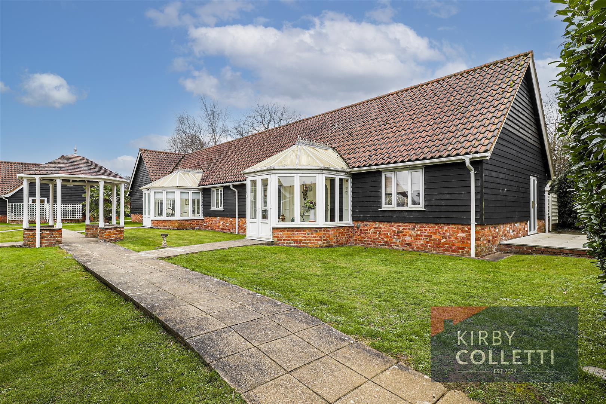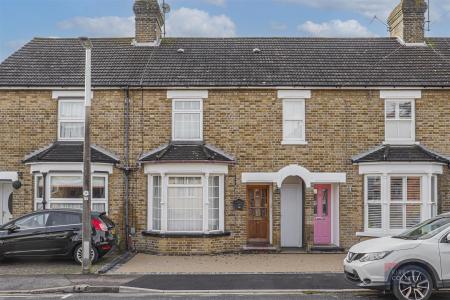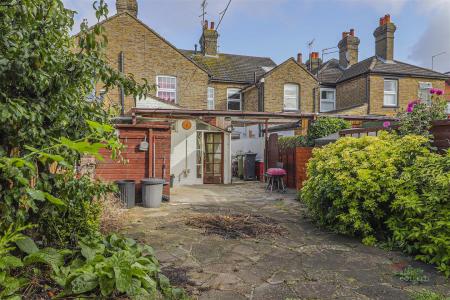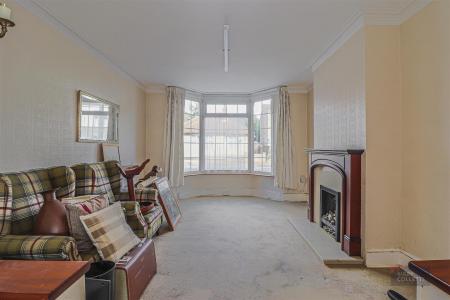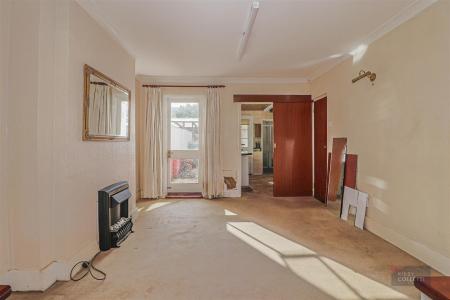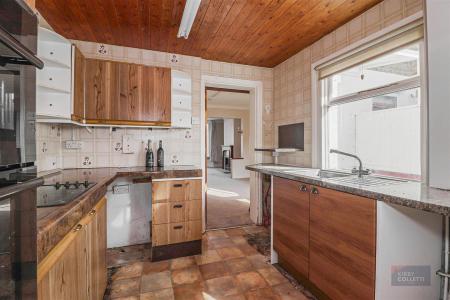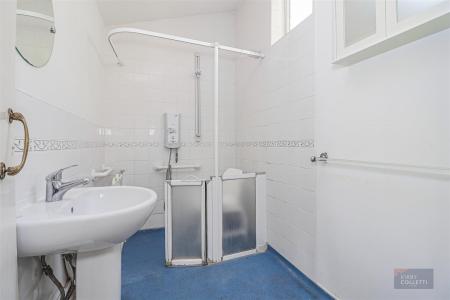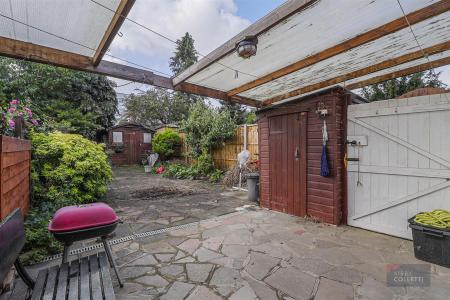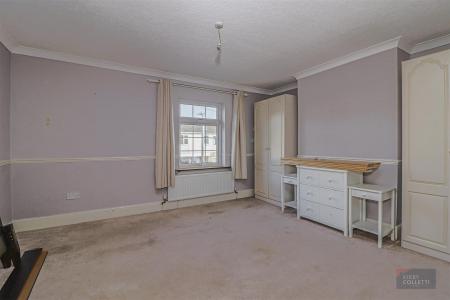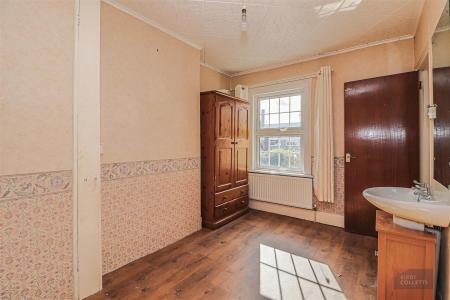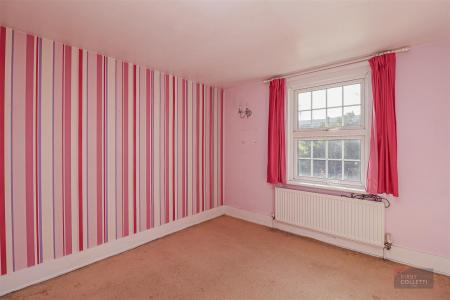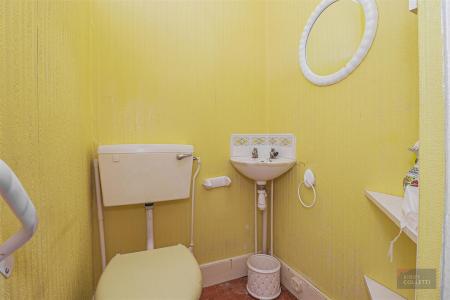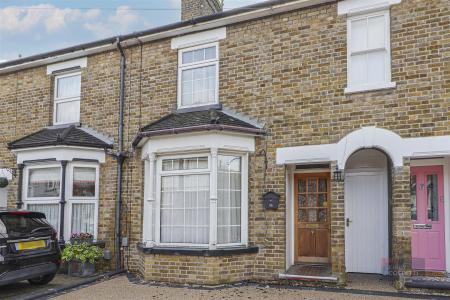- Chain Free
- In Need of Modernisation
- Three Bedrooms
- Lounge/Dining Room
- Kitchen
- Wet Room
- Upstairs W.C
- South Facing Gaden
- Off Street Parking
- Town Centre Location
3 Bedroom Terraced House for sale in Hoddesdon
*** In Need Of Modernisation*** A VICTORIAN BAY FRONTED TERRACED HOUSE ideally located in the heart of the town centre with its comprehensive shopping facilities, bus services, schools and a short walk Barclay Park.
The property offers 26ft Lounge/Dining Room, 3 Spacious Bedrooms, Southerly Aspect Rear Garden and Off Street Parking.
Accommodation - Storm Porch providing access to front door.
Entrance Hall - 6.40m x 0.86m'' (21 x 2'10'') - Stairs to first floor. Radiator. Coved ceiling. Door to:
Lounge/Dining Room - 8.08m x 3.51m (26'6 x 11'6) - Front aspect double glazed bay window. Radiator. Television aerial point. Fireplaces in lounge and dining area. Three wall light points. Under stairs cupboard housing meters. Coved ceiling. Sliding door to kitchen. Glazed door to rear garden.
Kitchen - 2.67m'' x 2.54m'' (8'9'' x 8'4'') - Side aspect window. Wall and base mounted units. Work surfaces. Inset single drainer sink unit mixer tap over. Built in electric four ring hob. Built in double oven. Plumbing for washing machine. Space for fridge. Door to lean-to. Door to:
Wet Room - 2.39m'' x 1.45m'' (7'10'' x 4'9'') - Side aspect high level window. White suite comprising walk in shower. Wall mounted shower. Wash hand basin. Radiator. Wall mounted heater.
Lean-To - 3.45m'' x 1.04m'' (11'4'' x 3'5'') - Side aspect window. Door to rear garden. Tiled floor. Door to:
W.C - 1.55m'' x 0.94m'' (5'1'' x 3'1'') - White W.C. Tiled floor.
First Floor Landing - 3.76m'' x 2.18m'' (12'4'' x 7'2'') - Sky light. Loft access.
W.C - 1.17m'' x 1.17m'' (3'10'' x 3'10'' ) - White suite comprising low level W.C. Corner wash hand basin.
Bedroom One - 4.52m x 3.76m'' (14'10 x 12'4'') - Front aspect uPVC double glazed window. Radiator. Coved ceiling.
Bedroom Two - 3.23m'' x 2.69m'' (10'7'' x 8'10'' ) - Rear aspect double glazed window. Radiator. Fitted wardrobe to one wall.
Bedroom Three - 3.76m'' x 2.67m'' (12'4'' x 8'9'' ) - Rear aspect uPVC double glazed window. Radiator. Cupboard housing gas central heating boiler.
Exterior -
Rear Garden - Approx 46ft southerly aspect. Low maintenance and laid with crazy paving. Shrub borders. Two garden sheds. Side pedestrian access to front garden.
Front Garden - Resin drive providing off street parking.
Important information
Property Ref: 145638_32634164
Similar Properties
3 Bedroom Semi-Detached House | £357,500
KIRBY COLLETTI are delighted to offer for SUPERBLY PRESENTED 'LETCHWORTH' THREE BEDROOM SEMI DETACHED HOUSE situated on...
3 Bedroom Detached Bungalow | Offers in excess of £350,000
** CHAIN FREE - FOR SALE BY INFORMAL TENDER ** A unique opportunity to acquire this THREE BEDROOM DETACHED BUNGALOW whic...
2 Bedroom Flat | £333,000
KIRBY COLLETTI are delighted to market this SUPERBLY PRESENTED LUXURY TWO/THREE BEDROOM FIRST FLOOR APARTMENT situated i...
3 Bedroom Semi-Detached House | Offers in excess of £380,000
OFFERED WITH NO UPWARD CHAIN this THREE BEDROOM SEMI DETACHED HOUSE is in need of some updating, which has excellent pot...
3 Bedroom Terraced House | £385,000
Offered with NO UPWARD CHAIN this THREE BEDROOM TERRACED HOUSE situated within a quiet cul-de-sac providing easy access...
Stocking Hill, Cottered, Buntingford
2 Bedroom Bungalow | £399,500
Kirby Colletti are pleased to offer this Chain Free Bungalow set within this small select development situated in this d...

Kirby Colletti Ltd (Hoddesdon)
64 High Street, Hoddesdon, Hertfordshire, EN11 8ET
How much is your home worth?
Use our short form to request a valuation of your property.
Request a Valuation

