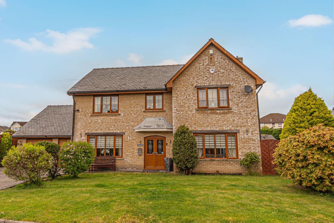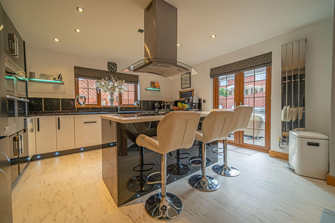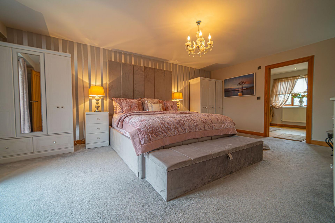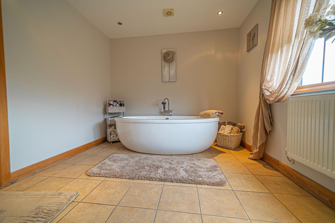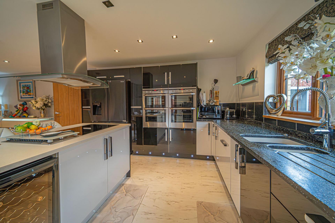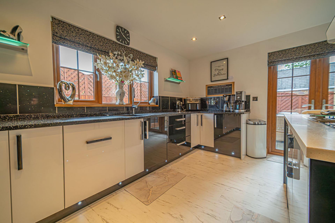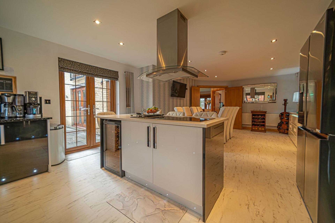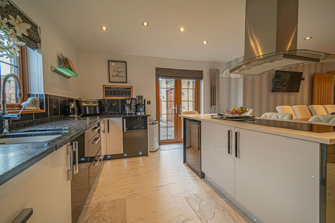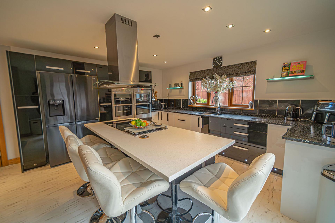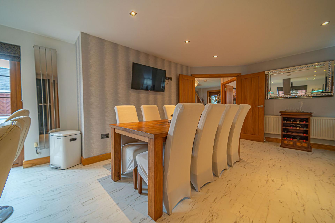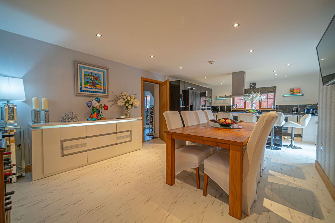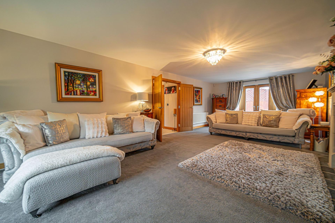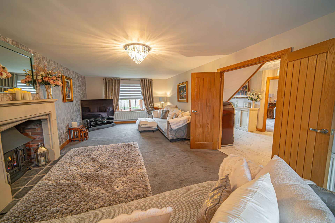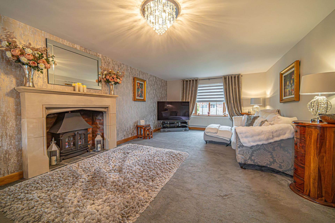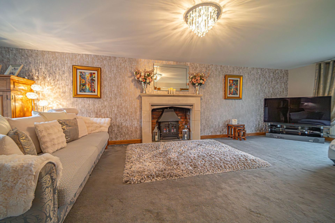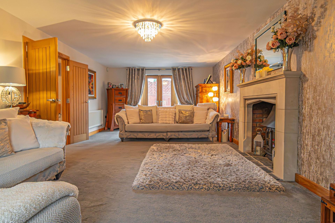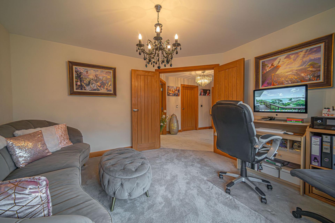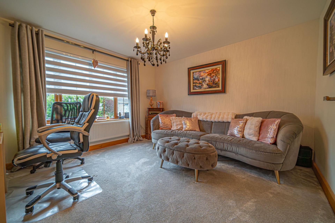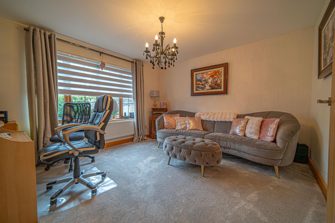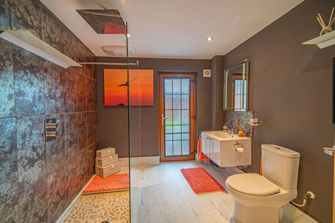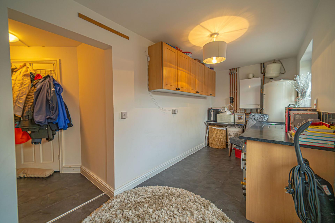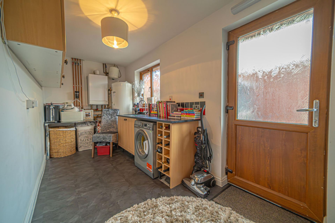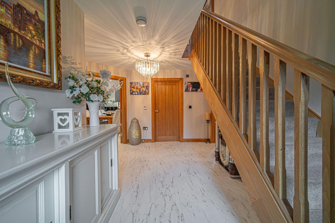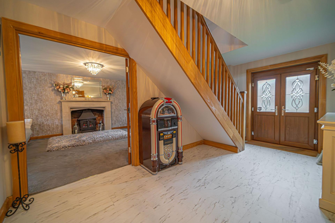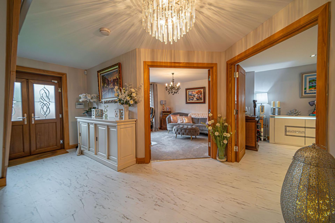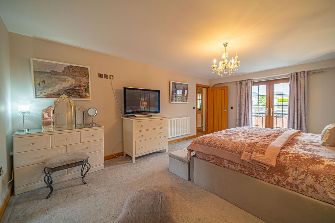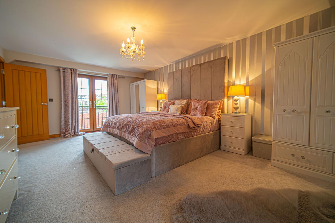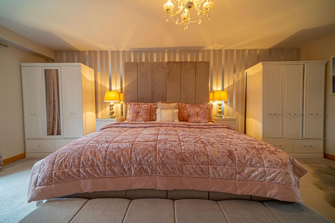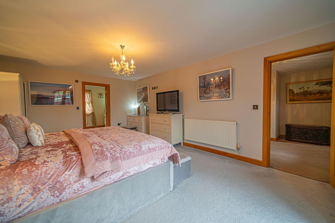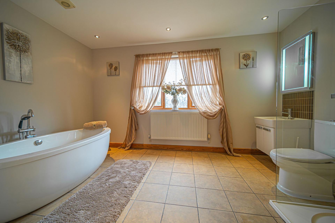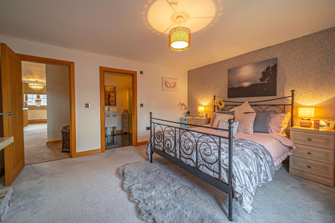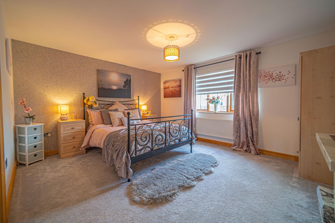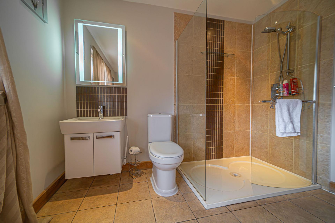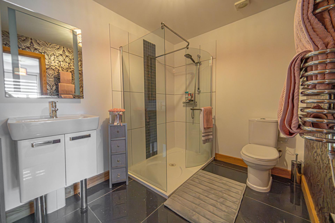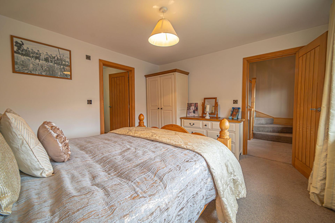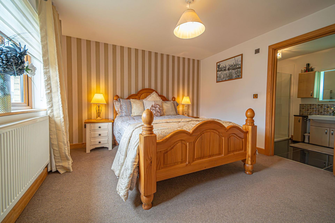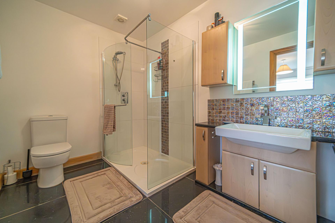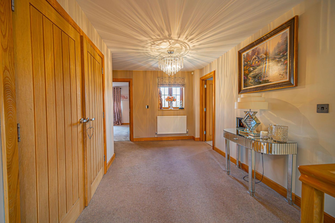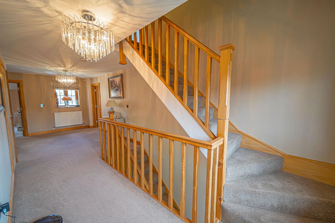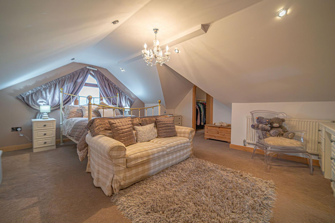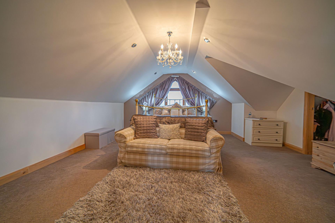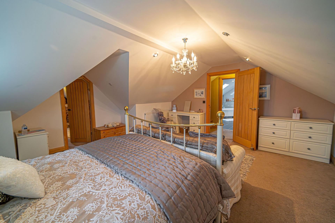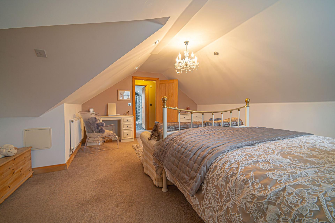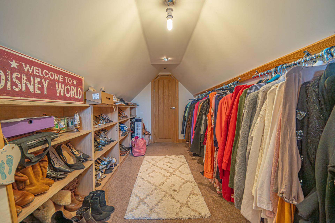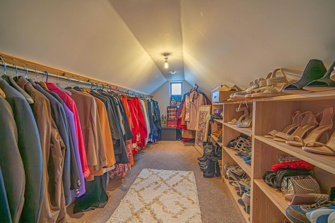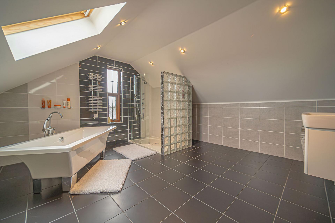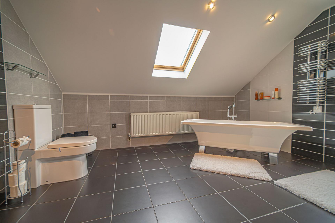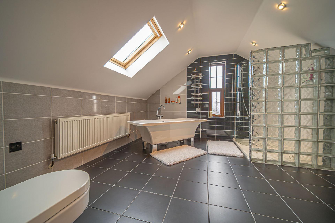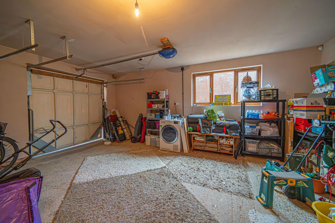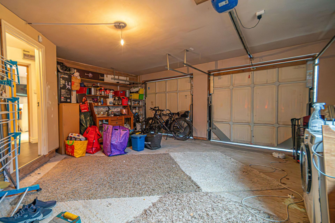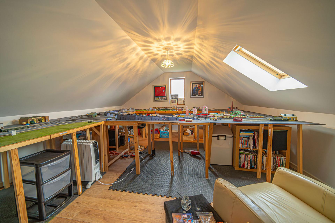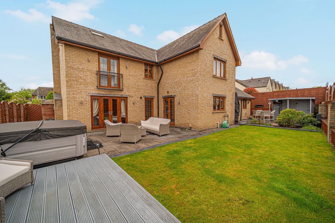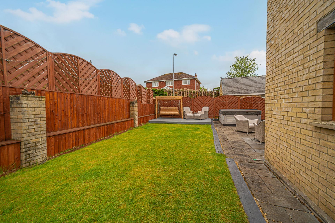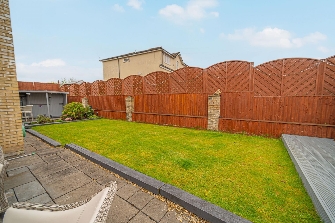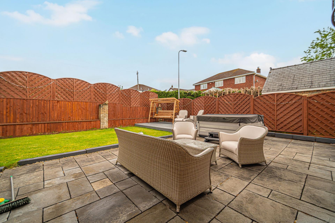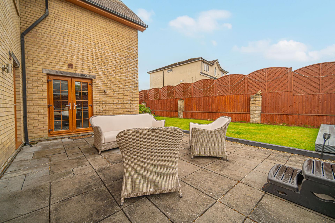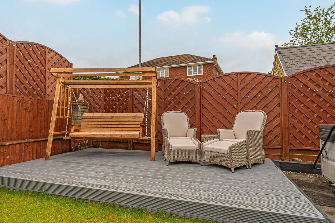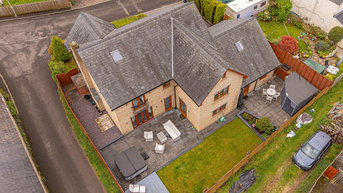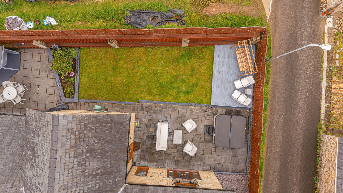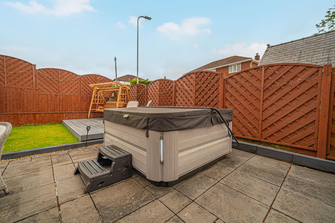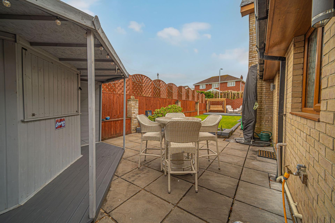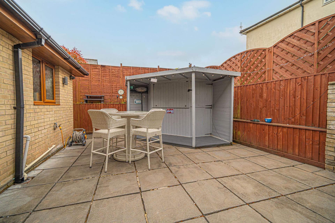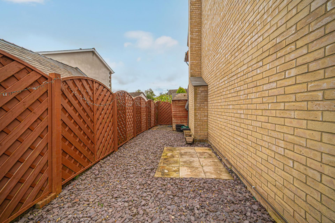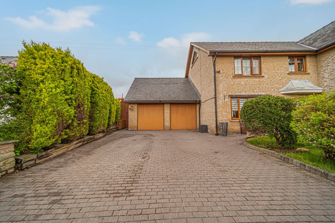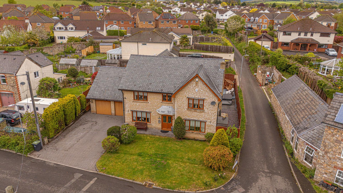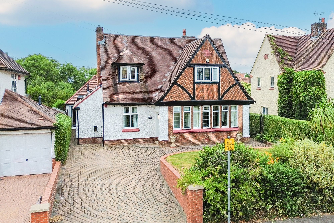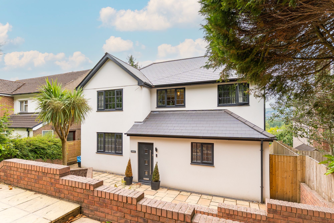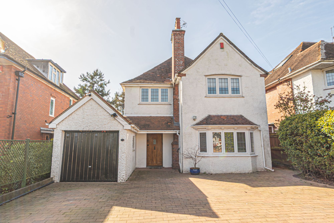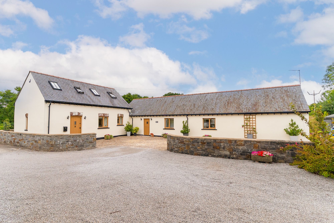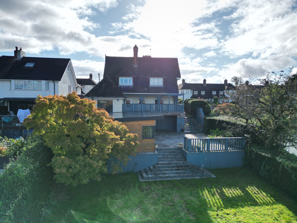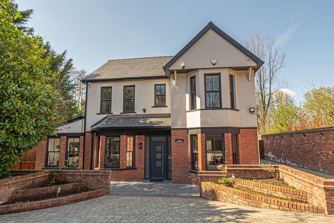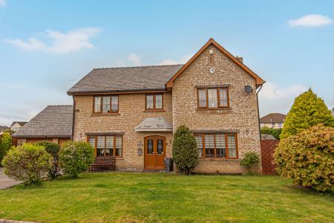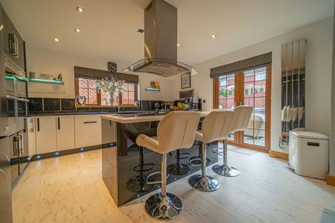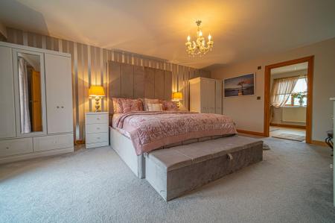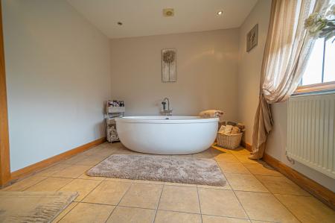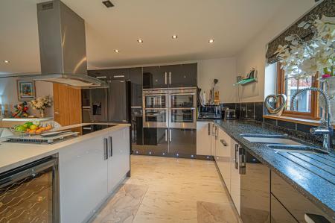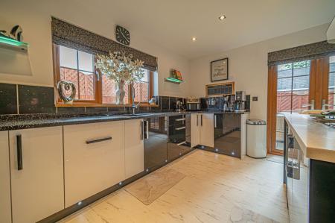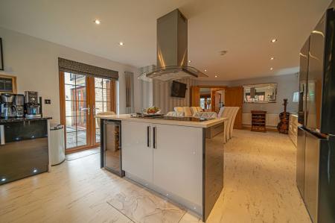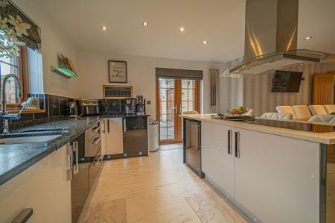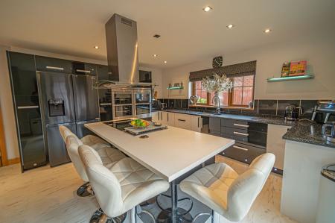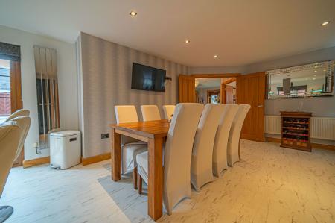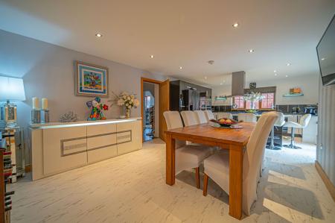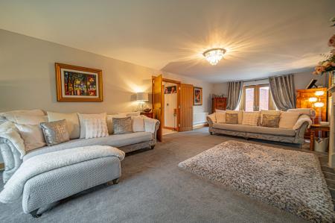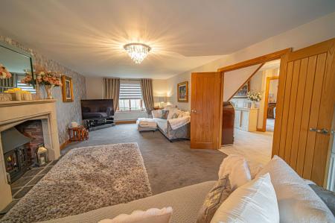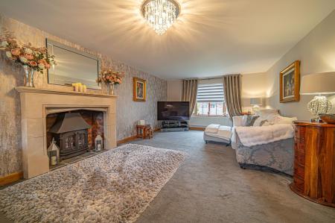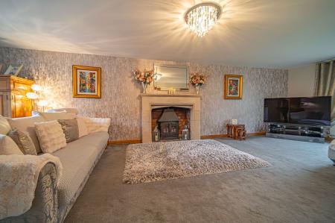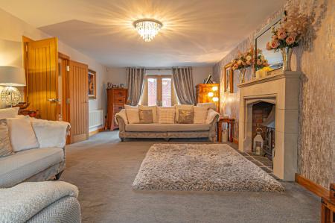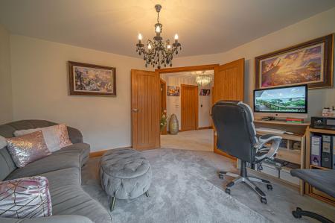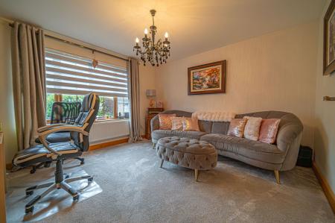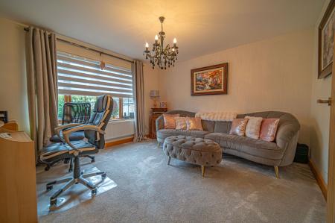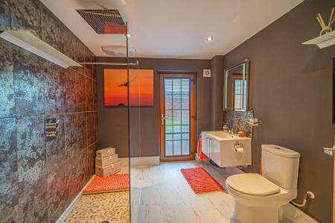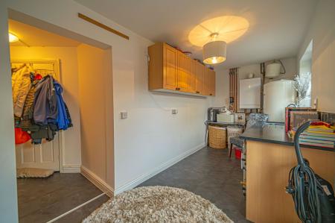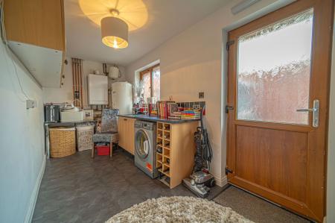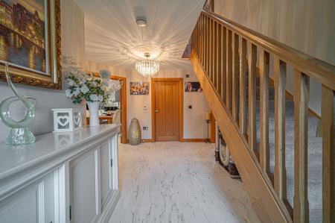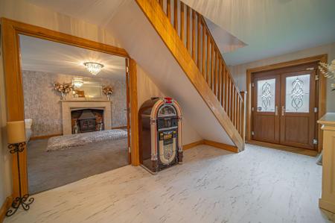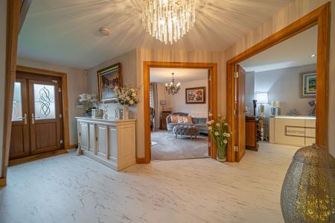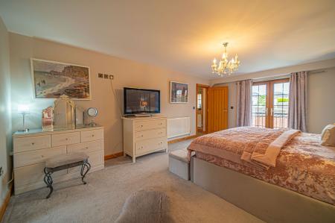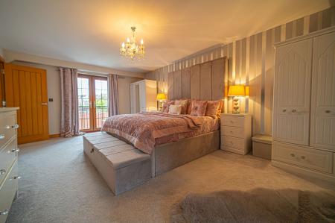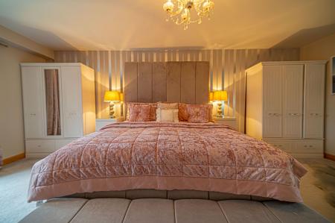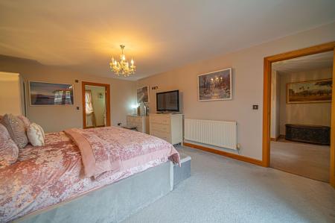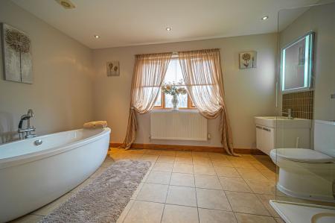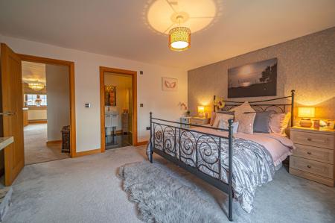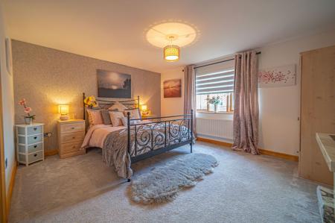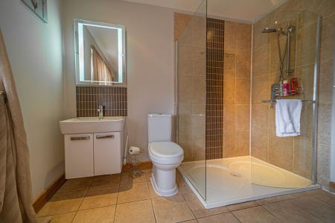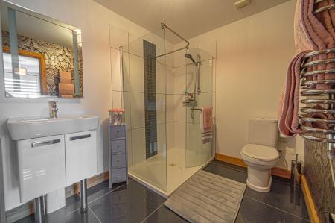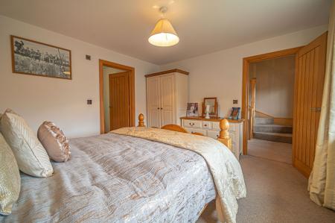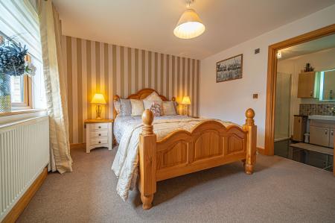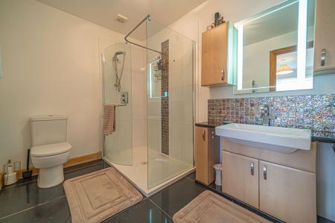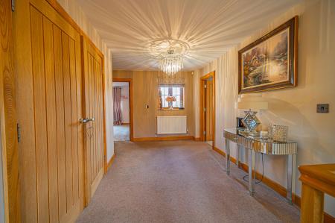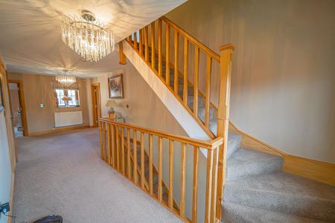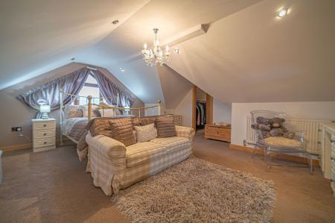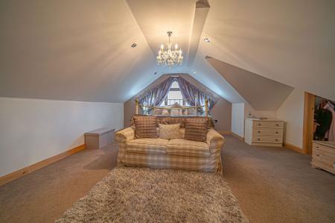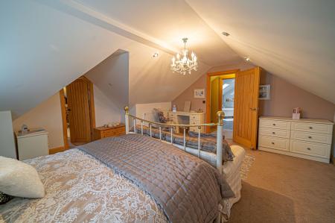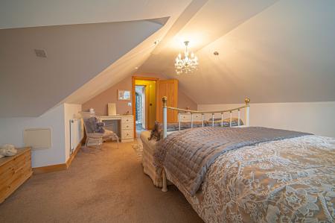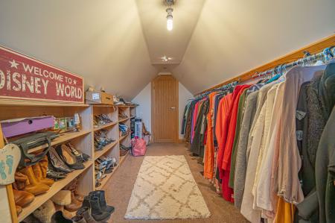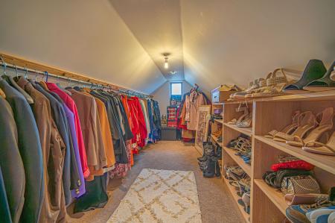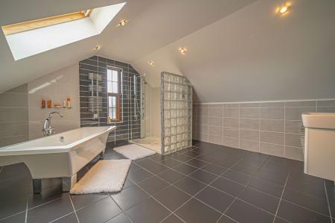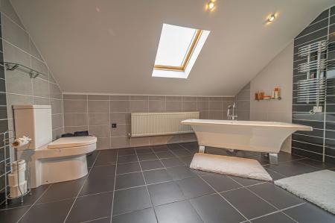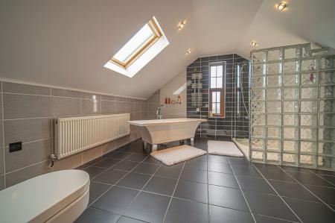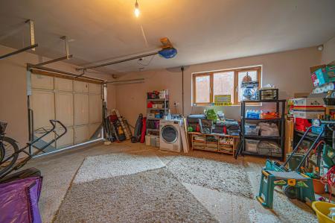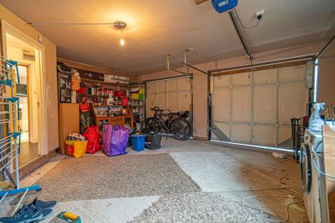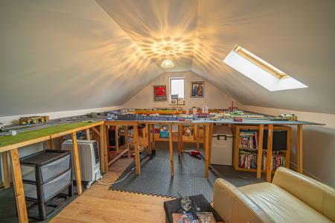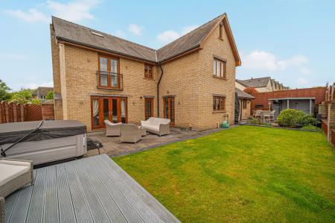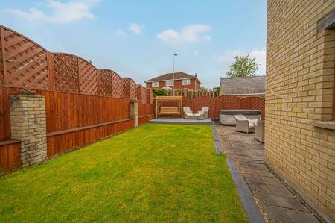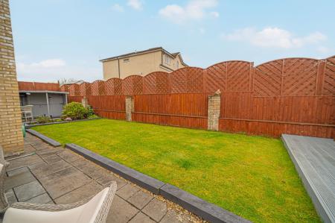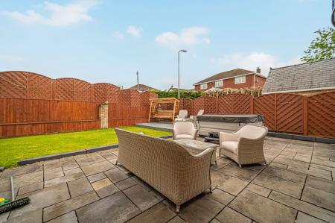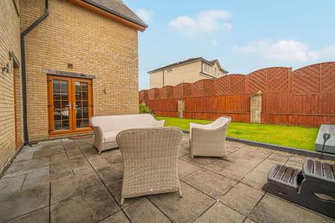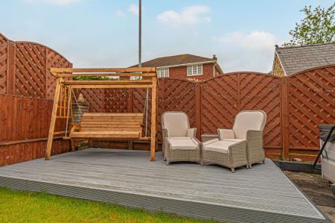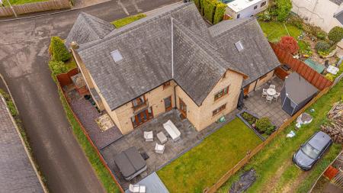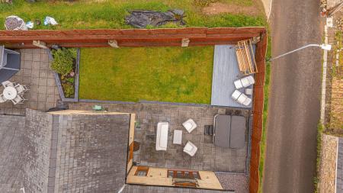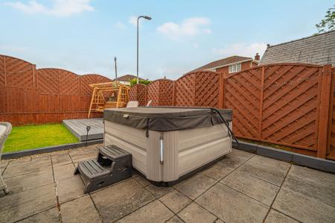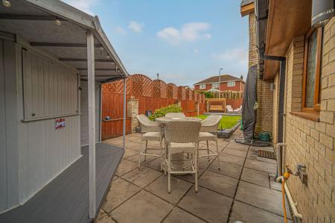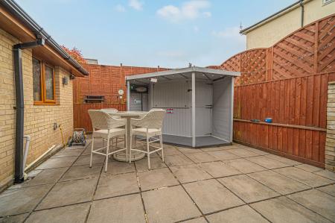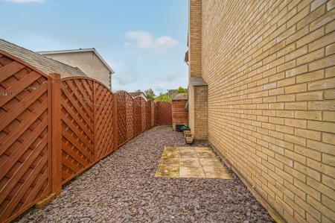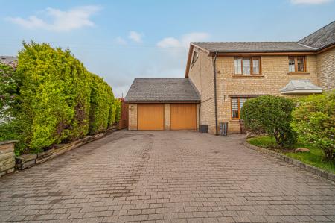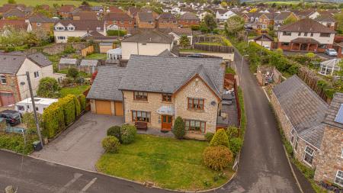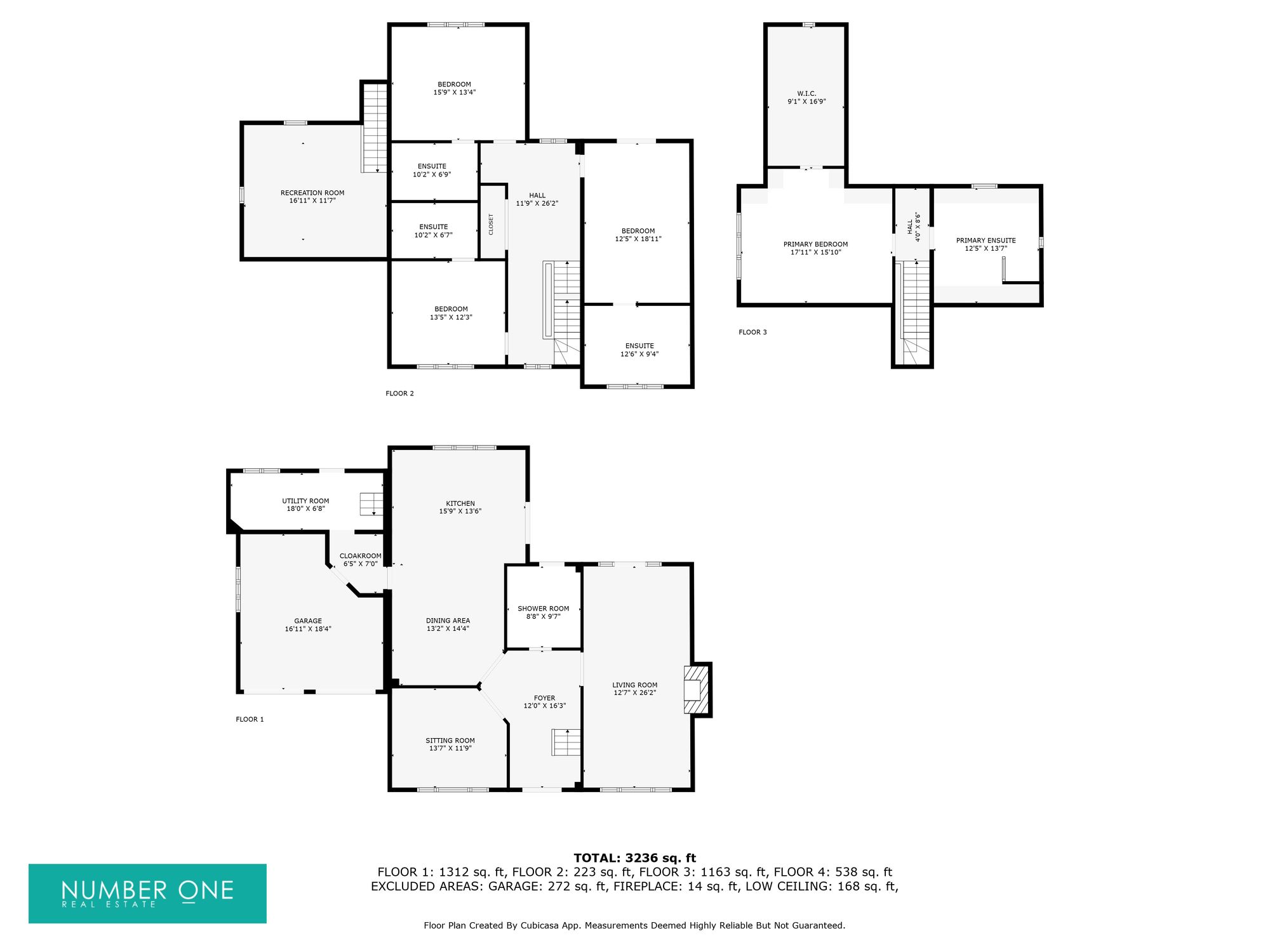4 Bedroom Detached House for sale in Caldicot
GUIDE PRICE £725,000 - £750,000
Number One Agent, Dee Corp is delighted to present this four-bedroom, detached family home for sale in Magor. The vendors are actively searching for their next home between Chepstow and Langstone and would happily consider a part exchange for the right property — could your home be the perfect fit?
Located in a highly sought after neighbourhood only minutes from the centre of Magor, this incredible executive property is well-positioned, offering fantastic road links to the nearby motorway, while being close to a wide range of local amenities. The charming village of Magor is a picturesque setting, with an array of shops, several pubs, local businesses, and a primary school close by. There is also a plan for Magor village to gain a train station close to the property that could enhance current transport links from Cardiff to London.
As we enter the property to the front, we can get a glimpse of the beautiful presentation of this impressive family home, with an elegant design that continues throughout the property to offer a high standard of contemporary living. We enter at the front to find a large foyer, before being welcomed into the incredibly spacious living room, which can suit many furniture layouts and is perfect for entertaining, with gas fireplace providing a warm, rustic touch, and double doors that open out to the rear garden. On the opposite side of the house we have another well sized reception room, which can be used as additional living space, dining room, or even a useful home office, while the main dining room can be found adjacent to the large kitchen at the rear of the property, which also features a lovely breakfast bar seamlessly integrated into the kitchen island. The kitchen is an absolute masterpiece, with a considerable amount of storage space at ones disposal, and LED lights found at the floor of the glossy fixtures, with a wealth of fitted appliances to be made use of, with particular attention to the SMEG dishwasher, double oven, wine fridge, and the induction hob which features a marvellous barbecue. From the kitchen we can find a hallway that is currently in use as a useful cloakroom, before finding the utility room, offering a convenient space for laundry management, with further storage available in the large double garage,, which has interior access directly through the cloakroom. From the utility room we can find a staircase taking up to another superbly versatile reception room, which provides yet another room for entertaining, and can be used for a multitude of potential functions. This could include a fifth bedroom, an entertainment room, and another spot perfect for a home office, providing great appeal for those looking for a peaceful workspace separate from the remainder of the house. Before ascending to the upper floors we can also find a gorgeous wash room from the entry hall, which features a walk in rainfall shower and another access point to the garden.
To the first floor, we have three of the four generously proportioned double bedrooms, which all feature ensuite bathrooms to provide an exceptional degree of functionality and convenience. One of the bedrooms on this floor is of considerable note, with an expansive size that also features a lovely Juliet balcony that opens out to overlook the garden at the rear of the house, perfect for enjoying the fresh morning air. While all of the bedrooms are more than well equipped to fit a range of storage furniture, we can access a well sized cupboard for communal use, available from the large hallway. Ascending once more we arrive at the second floor, home to the final bedroom, which can enjoy the privacy of a dedicated floor, with the added benefit of a walk in wardrobe to provide a luxurious yet effective storage space. In addition to the fantastic amenities, the en-suite belonging to this bedroom is the cream of the crop, with a huge bathroom with both a bathtub and a walk in shower, with a sleek tiled finish to decorate this prestigious en-suite.
Stepping outside we have the fully enclosed rear garden, which offers an abundance of space for various activities and the ability to welcome a large host of guests, with several spaces perfectly suited for garden entertaining. From the house we have a large patio that extends from the house, perfect for sunbathing and dining al-fresco style, with a custom built summerhouse bar that is sure to enhance any garden party. The garden also features a sizeable lawn that has been well maintained, as well as a wooden deck for further lounge space. We can also connect to the front of the house from a useful side gate, where we can find another beautiful lawn to welcome us towards the property, with a large driveway to provide further off-road parking for an estimated capacity of four vehicles.
Agents note: We would inform interested parties that a section of the front garden is owned by the council but maintained and managed by the current owners.
How the broadband internet is provided to the property is unknown, the sellers are subscribed to Vodafone. Please visit the Ofcom website to check broadband availability and speeds.
The owner has advised that the level of the mobile signal/coverage at the property is good, they are subscribed to Vodafone. Please visit the Ofcom website to check mobile coverage.
Council Tax Band H
All services and mains water (metered) are connected to the property.
Please contact Number One Real Estate for more information or to arrange a viewing.
Energy Efficiency Current: 80.0
Energy Efficiency Potential: 85.0
Important Information
- This is a Freehold property.
- This Council Tax band for this property is: H
Property Ref: 881b3615-c049-4c53-9d90-8fa4a5b0e541
Similar Properties
Allt-Yr-Yn Road, Newport, NP20
4 Bedroom Detached House | Guide Price £700,000
*GUIDE PRICE £700,000 - £725,000*DETACHED HOME*FOUR BEDROOMS*BRIGHT & SPACIOUS LIVING AREAS*STYLISH KITCHEN/BREAKFAST RO...
Caerleon Road, Llanfrechfa, NP44
5 Bedroom Detached House | Guide Price £700,000
*GUIDE PRICE £700,000 - £750,000*SPACIOUS DETACHED FAMILY HOME*FIVE DOUBLE BEDROOMS*OPEN PLAN KITCHEN/FAMILY ROOM*LIVING...
Fields Park Avenue, Newport, NP20
4 Bedroom Detached House | Guide Price £675,000
* GUIDE PRICE £675,000 - £700,000 * FOUR DOUBLE BEDROOMS * TWO EN-SUITES + FAMILY BATHROOM * BEAUTIFULLY PRESENTED * MUL...
3 Bedroom Detached House | £750,000
**SEE AGENTS NOTES**UNIQUE DETACHED PROPERTY**THREE DOUBLE BEDROOMS**LARGE PLOT SHY OF 5 ACRES**KITCHEN/DINER**LIVING RO...
5 Bedroom Detached House | Guide Price £800,000
* GUIDE PRICE £800,000-£850,000 * BEAUTIFUL DETACHED FAMILY HOME * CHARACTER PROPERTY * HIGHLY SOUGHT AFTER LOCATION * F...
Newport Road, Llantarnam, NP44
6 Bedroom Detached House | Guide Price £800,000
*GUIDE PRICE £800,000 - £900,000 * SIX DOUBLE BEDROOMS * LUXURIOUS PROPERTY * TWO LARGE RECEPTION ROOMS * EXTENSIVE DRIV...

Number One Real Estate (Newport)
Newport, Monmouthshire, NP20 4AQ
How much is your home worth?
Use our short form to request a valuation of your property.
Request a Valuation
