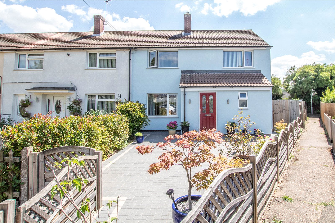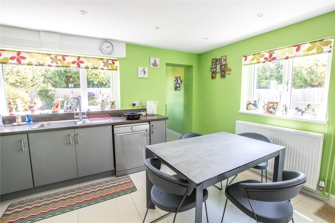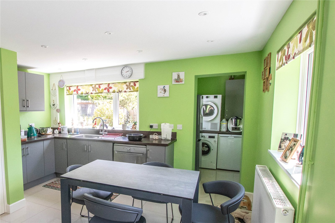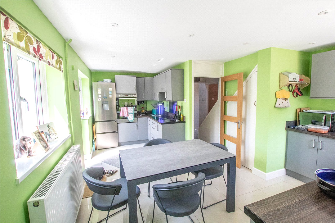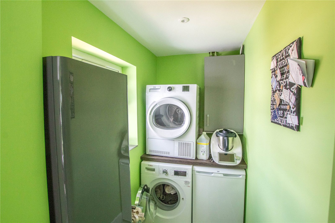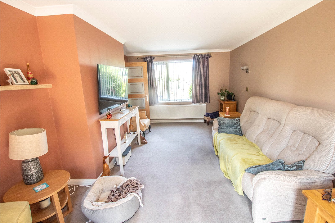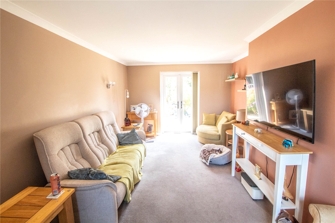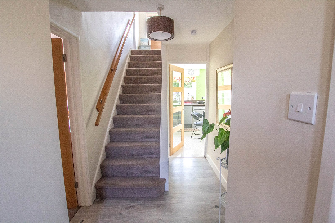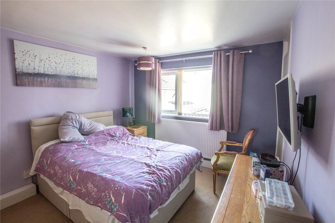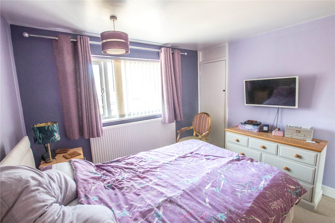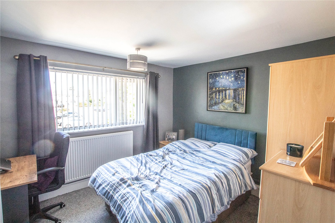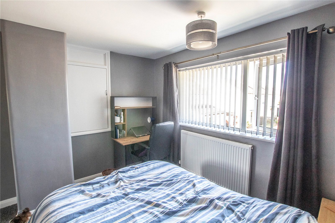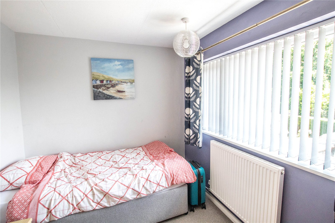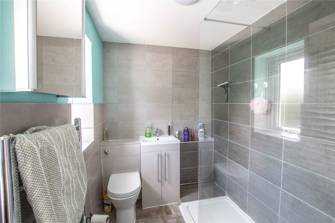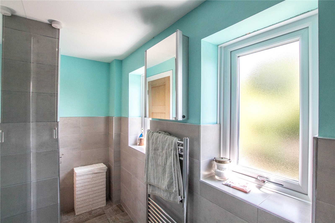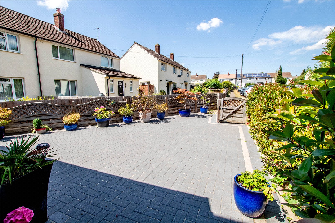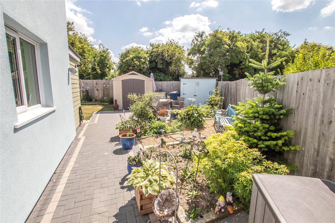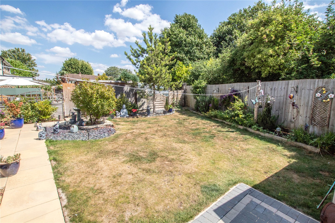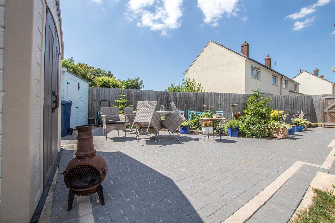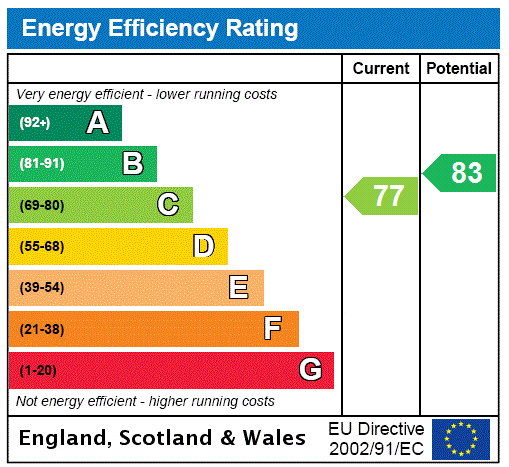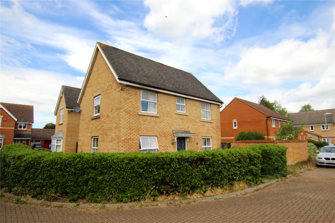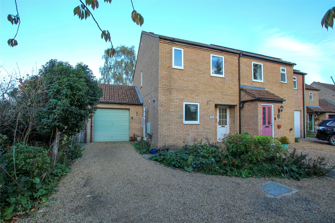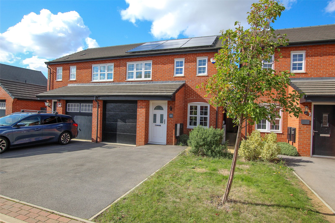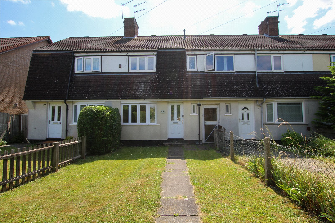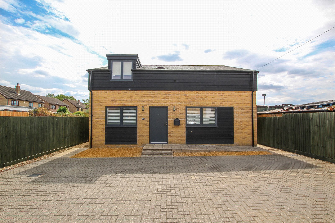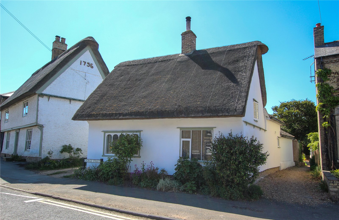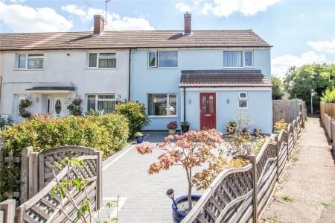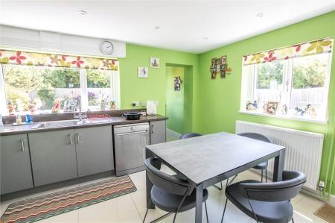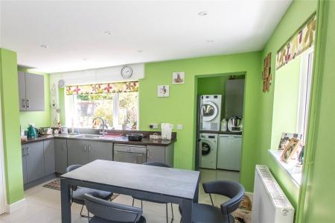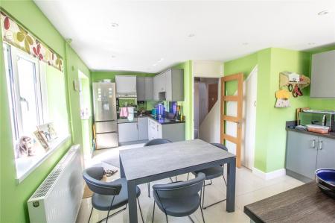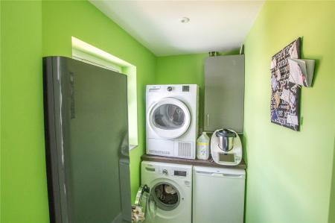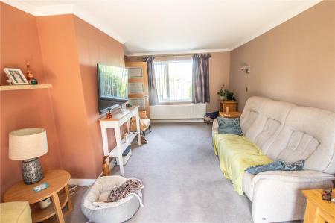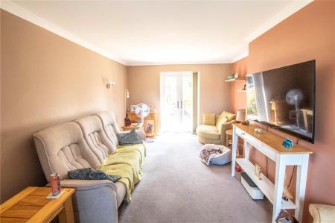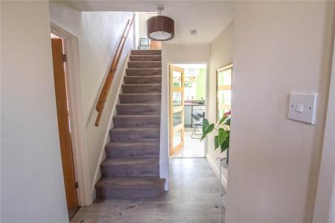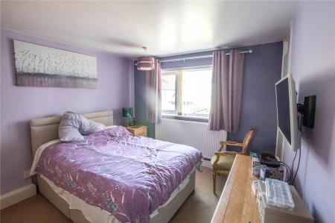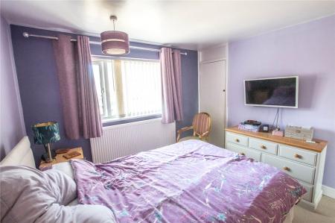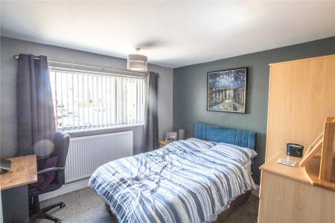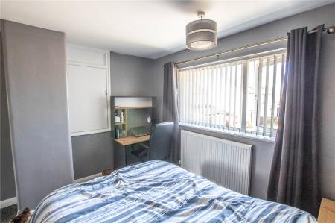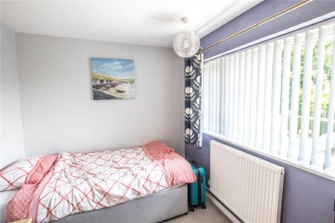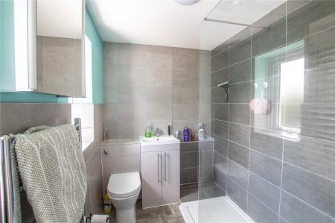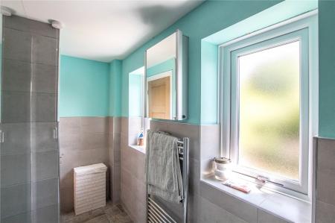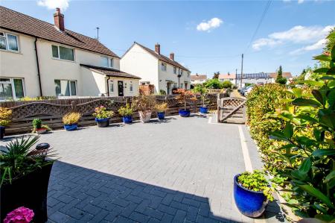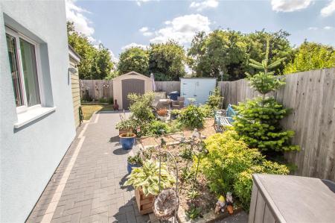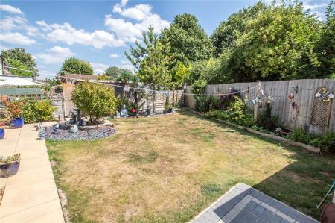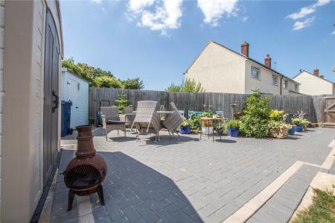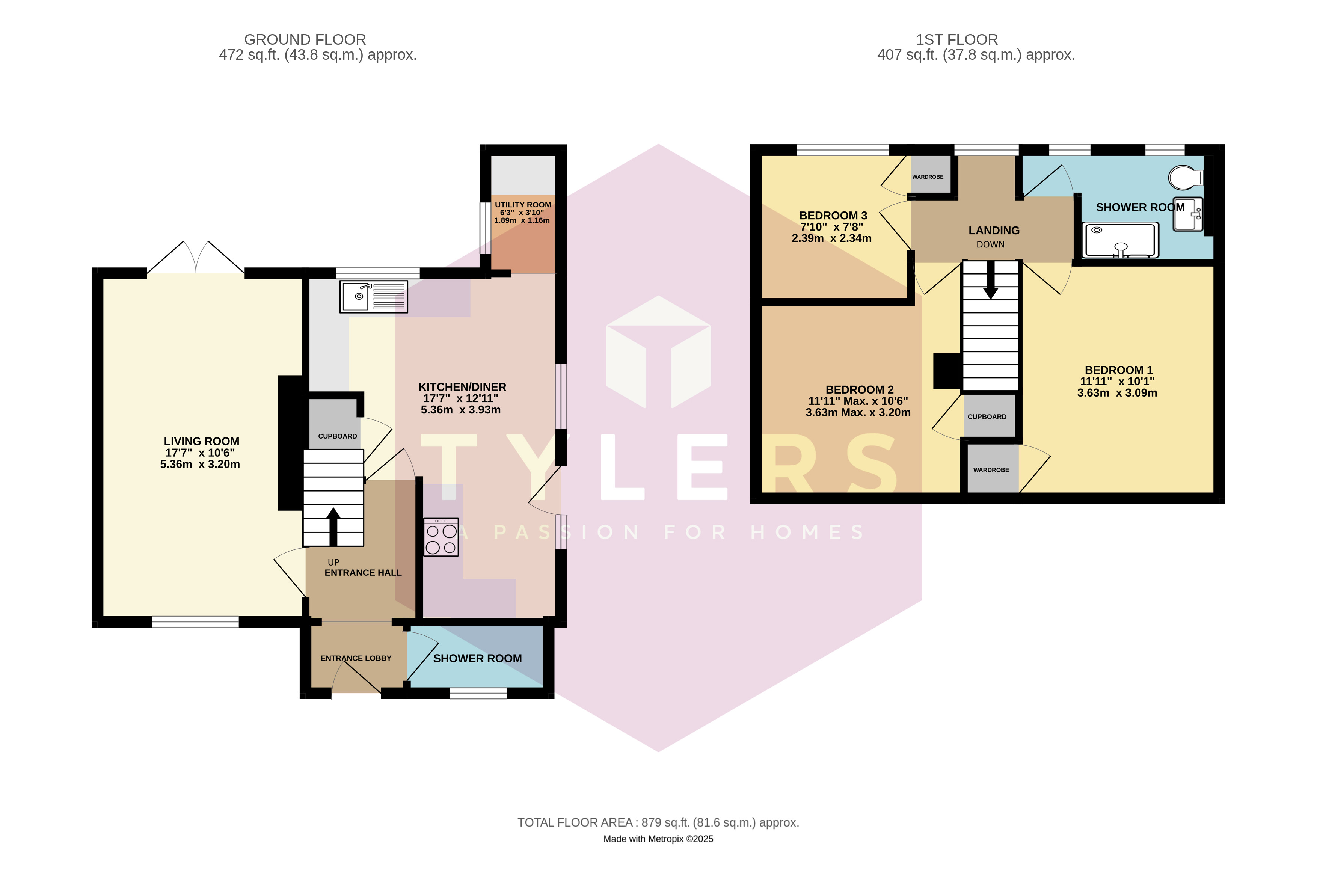- Semi Detached Family Home
- Three Good Size Bedrooms
- Ground and First Floor Shower Rooms
- Living Room
- Kitchen/Diner
- Utility
- Gas Central Heating
- Corner Plot
- Popular Village Location
- Viewing Essential
3 Bedroom House for sale in Cambridge
Ground Floor Accommodation
There is a welcoming Entrance Lobby with laminate flooring. Inset spot lighting. Opening through to the Inner Hallway. Door to:- Recently refurbished Shower Room comprising of a close coupled W.C. Shower cubicle. Vanity wash hand basin. Heated towel rail. Vaulted ceiling. Opaque double glazed window to front aspect. The Inner Hallway has stairs leading up to the first floor. Radiator. Doors to:- Living Room with double glazed window to front aspect. French doors leading out to the garden. Radiator. Chimney breast. T.V and Telephone points. The Kitchen/Diner is nicely presented with stainless steel sink unit in front of double glazed window to rear aspect. Plumbing for dishwasher. A range of top and base units with roll top work surfaces over. Electric hob. Stainless steel splash back. Extractor fan. Electric double oven. Two radiators. Additional double glazed window to side aspect. Glazed door to side leading out to the garden. Opening to:- Utility which is a recent addition with plumbing for washing machine. Tiled flooring. Double glazed window to side aspect.
First Floor Accommodation
There is a Landing with double glazed window to rear aspect. Doors to:- Three bedrooms, two doubles and a generous single with built in wardrobe. Family Shower Room comprising of a close coupled W.C. Vanity wash hand basin. Double shower tray with glass screen. Two opaque double glazed windows to rear aspect. Heated towel rail.
Outside
The property is situated at the end of the cul de sac in a traffic free location. To the front is a brick block low maintenance garden with shrubs and borders along with gated access leading to the rear. The rear garden is enclosed with an area of lawn, paved patio area and extensive brick block paving. There are trees, shrubs and borders along with two garden sheds.
Agents Notes
Tenure:- Freehold.
Services:- Mains Gas, Mains Electricity, Mains Water.
Local Authority:- South Cambridgeshire District Council. Council Tax Band "D".
EPC:- Currently awaited.
Important Information
- This is a Freehold property.
- This Council Tax band for this property is: D
- EPC Rating is C
Property Ref: HIS_HIS250295
Similar Properties
3 Bedroom Detached House | Asking Price £375,000
Priced to sell is this spacious and well laid out three bedroom detached family home in need of some cosmetic updating s...
3 Bedroom Semi-Detached House | Asking Price £375,000
A three bedroom semi-detached house with a garage alongside set back in this private position close to Cambridge and the...
3 Bedroom Semi-Detached House | Offers in excess of £375,000
A smart and well-presented modern three bedroom semi-detached home with ensuite and an integral garage offering great ac...
3 Bedroom Terraced House | Asking Price £380,000
A three bedroom terraced family home with a large garden in an up and coming area of the city requiring some cosmetic up...
3 Bedroom Detached House | Asking Price £395,000
An immaculate contemporary three/four double bedroom detached non-estate village home finished to a high specification a...
3 Bedroom Detached House | Asking Price £395,000
A beautifully presented extended Grade II listed thatched cottage offering surprisingly generous and versatile accommoda...
How much is your home worth?
Use our short form to request a valuation of your property.
Request a Valuation

