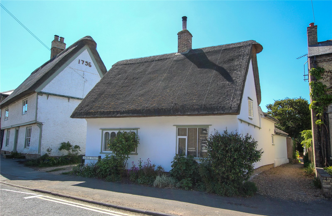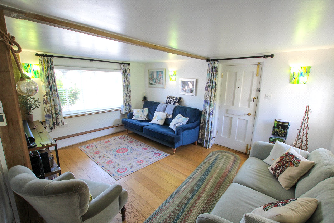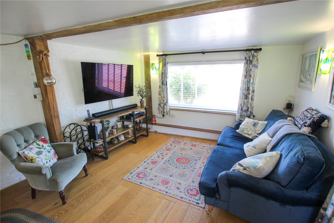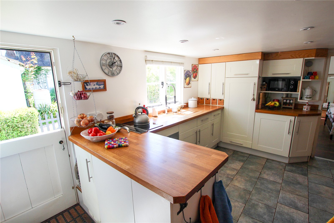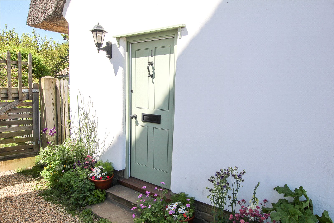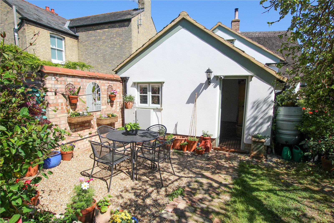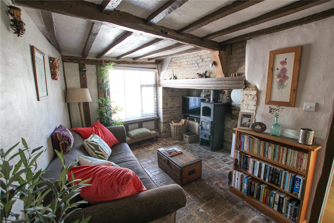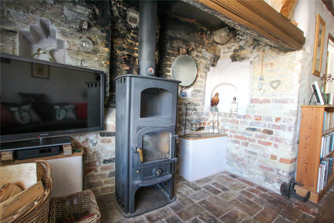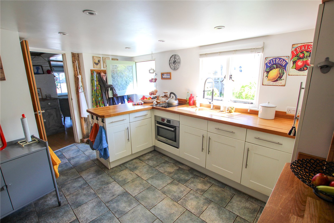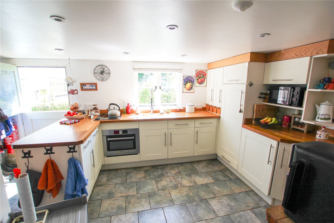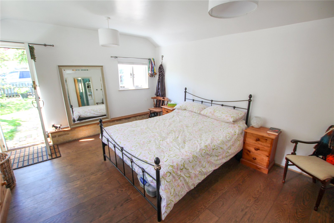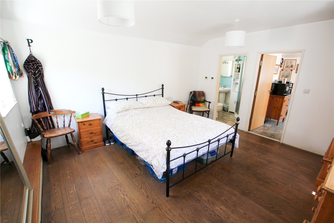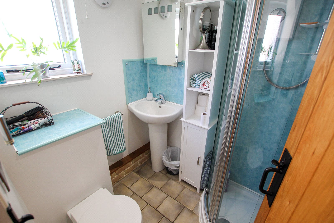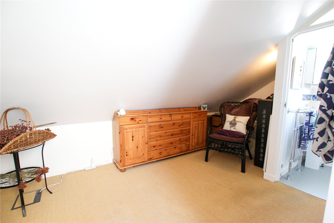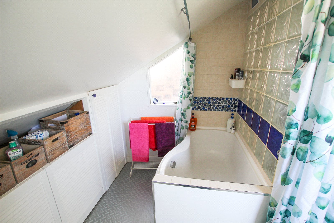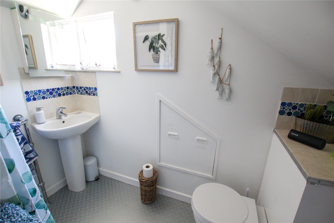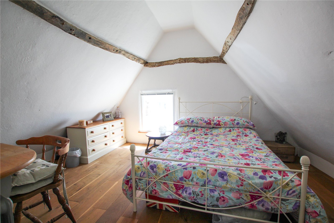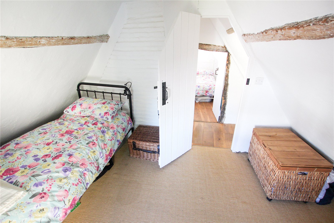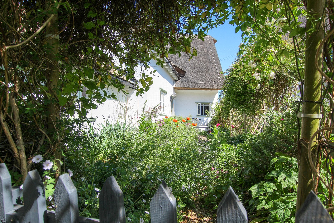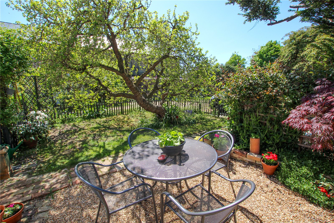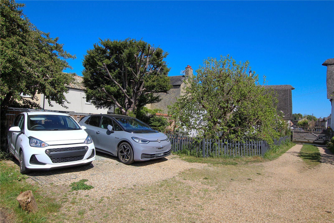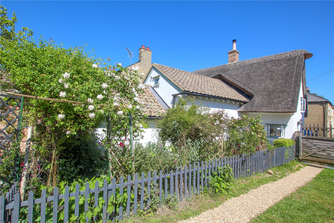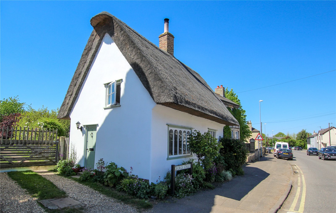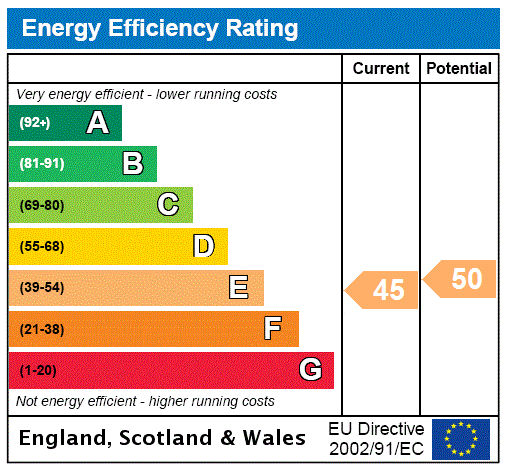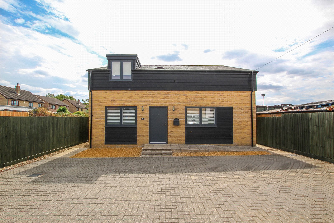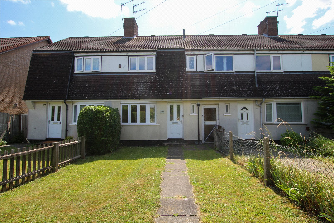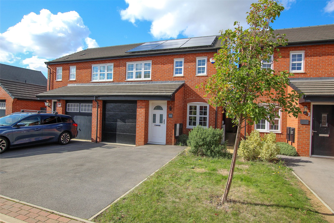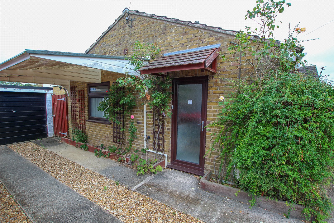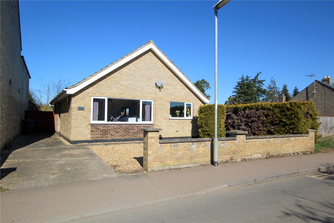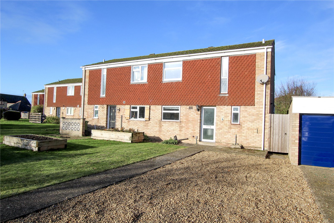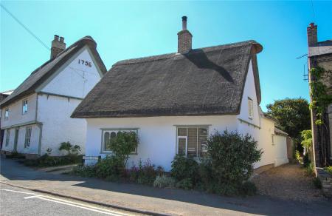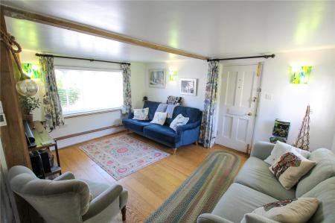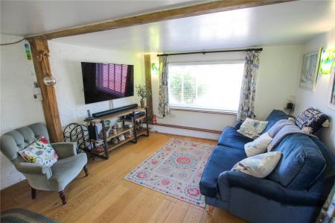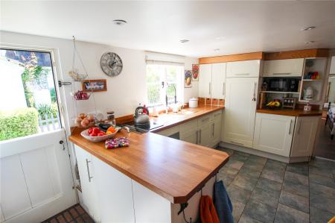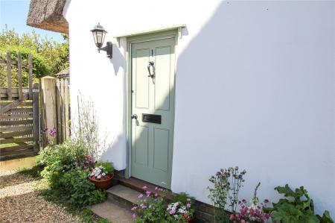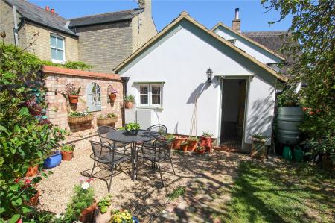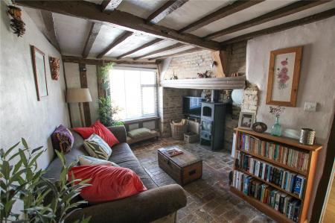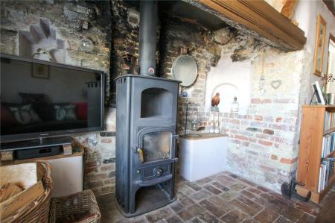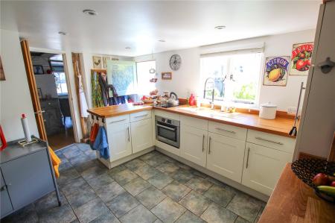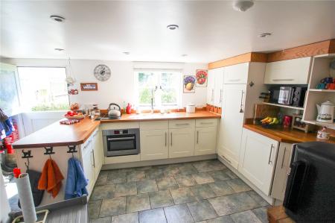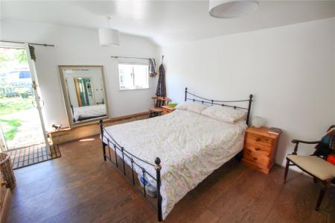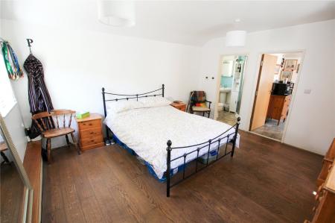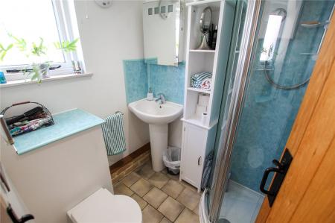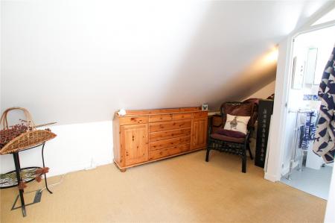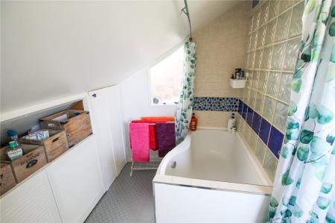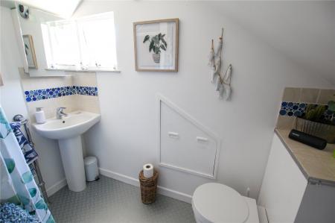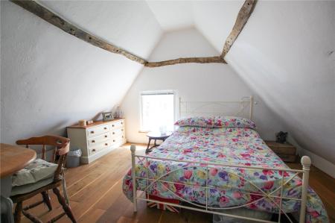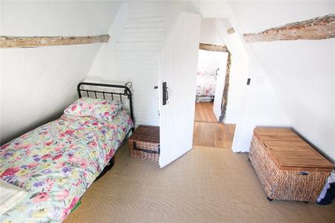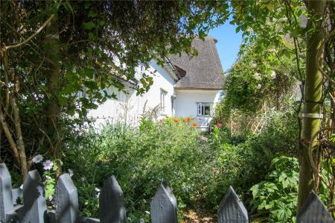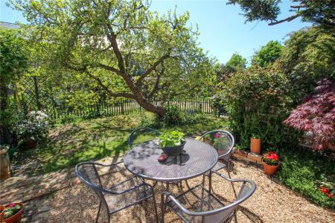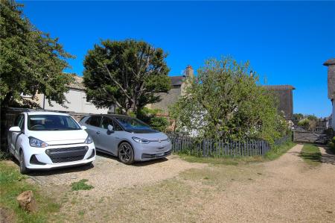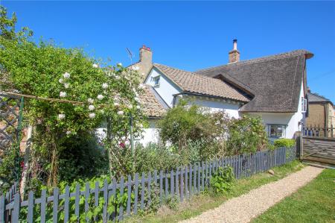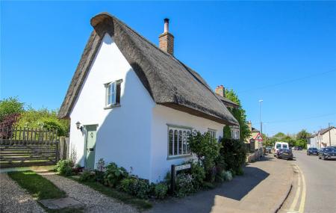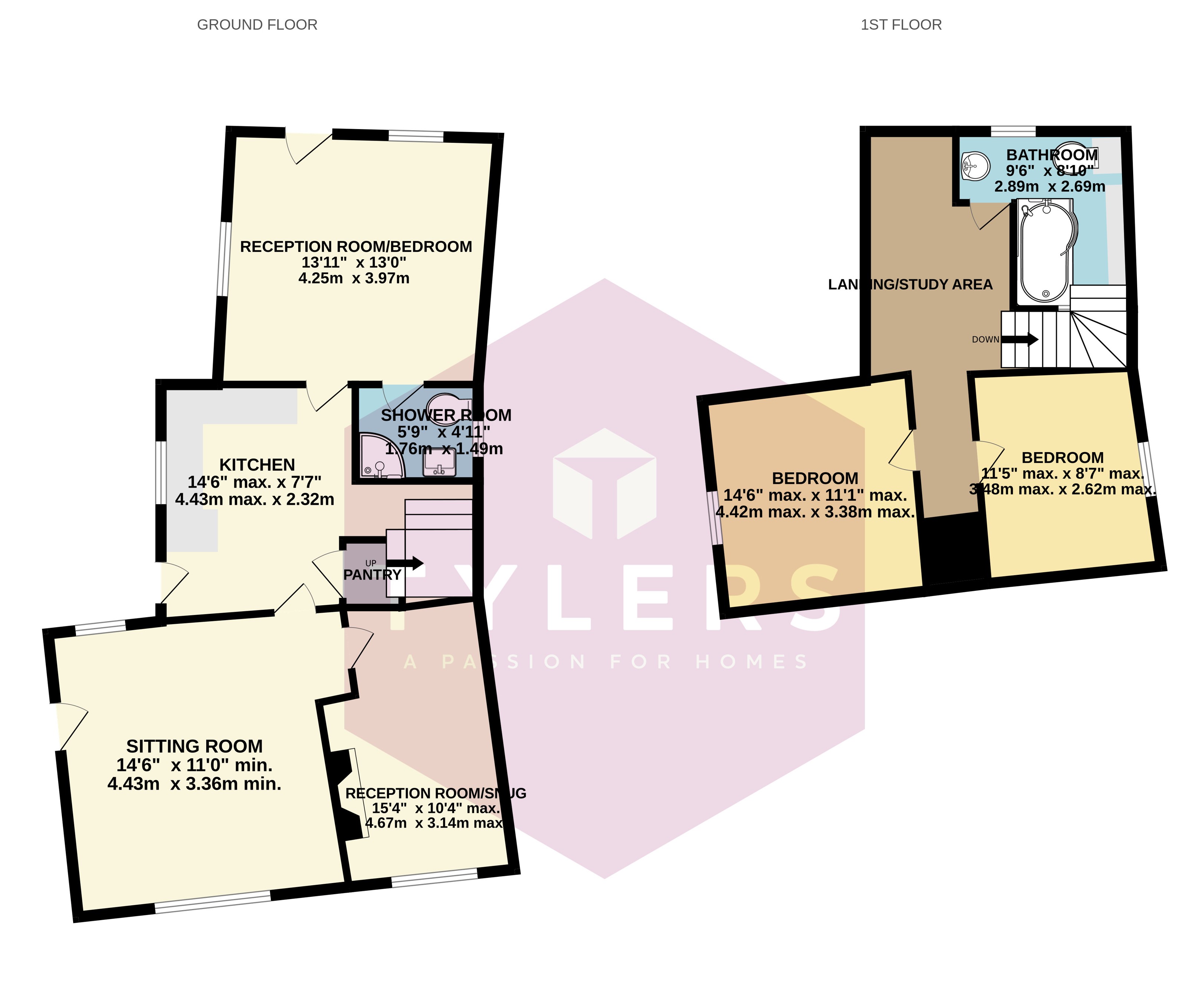- Excellent well maintained character accommodation.
- Two/three bedrooms with two bathrooms including an ensuite to the ground floor.
- Two reception rooms with Inglenook and stove burner.
- Modern refitted kitchen with appliances.
- Electric underfloor heating to the ground floor, except the sung room.
- Mature 'sun trap' rear private garden.
- Allocated parking for two, with charge point.
- Central village location.
3 Bedroom Detached House for sale in Cambridge
Sitting Room
A side main entrance door opens to the main reception room with exposed wall and ceiling beams, oak flooring, part exposed brick painted wall and wall mounted light fittings.
Second Reception Room/Snug
A cosy room with feature exposed floor and broad Inglenook with exposed brickwork and a multi fuel cast iron stove burner, exposed wall and ceiling beams, front facing window.
Kitchen
A light and bright room catching the afternoon's sun, with ample cupboard units and timber work surface and return, integral oven, electric hob and downdraft extractor hood, concealed fridge, dishwasher and washer dryer, inset sink and mixer tap, tiled floor, inset spotlights, barn door and window to the side, understairs cupboard utilised as a small utility area currently housing the freezer.
Inner Hallway
With stairs to the first floor.
Rear Reception Room/Bedroom
A generous room with twin aspect windows and a semi-vaulted ceiling.
Ensuite
Comprising a corner shower cubicle, hand basin, WC, side frosted window, tiled floor, inset spotlights and extractor fan.
First Floor
Landing/Study Area with part limited head height, as throughout the first floor, ideal for a desk and chair with storage.
Bedroom
A good double with oak flooring and timber beams.
Bedroom
Another double with exposed beams and side window.
Bathroom
A white suite comprising a shower bath with shower unit over, wash handbasin, WC, built in eave storage, rear window, internal window and glass bricks.
Outside
Side vehicular access via a gate leads to designated parking for two vehicles with an electric charge point with storage beyond.
A picket fence encloses attractive and mature side and rear gardens measuring approx. 13.5m x 8.15m wide ( 44.29ft x 26.74ft ) with an abundance of shrubs and plants, two mature trees, a shingle seating area and a brick pathway with an outdoor light fitting - a private retreat ideal for a good book and glass of wine!
Important Information
- This is a Freehold property.
- This Council Tax band for this property is: D
- EPC Rating is E
Property Ref: HIS_HIS250116
Similar Properties
3 Bedroom Detached House | Asking Price £395,000
An immaculate contemporary three/four double bedroom detached non-estate village home finished to a high specification a...
3 Bedroom Terraced House | Asking Price £380,000
A three bedroom terraced family home with a large garden in an up and coming area of the city requiring some cosmetic up...
3 Bedroom Semi-Detached House | Offers in excess of £375,000
A smart and well-presented modern three bedroom semi-detached home with ensuite and an integral garage offering great ac...
3 Bedroom Detached Bungalow | Asking Price £400,000
An extended and versatile three bedroom detached bungalow in need of some updating situated within a quiet cul de sac of...
2 Bedroom Detached Bungalow | Asking Price £410,000
A spacious two bedroom non estate detached bungalow with refitted kitchen and bathroom set in a particularly large garde...
3 Bedroom Semi-Detached House | Offers in region of £425,000
An extended three bedroom semi-detached house with driveway and garage in the very heart of this sought after village a...
How much is your home worth?
Use our short form to request a valuation of your property.
Request a Valuation

