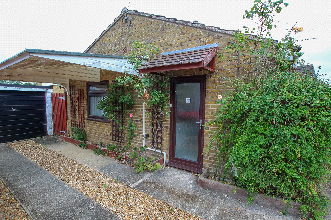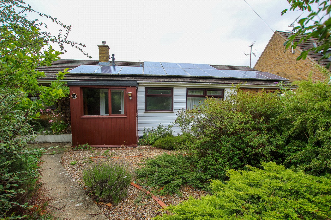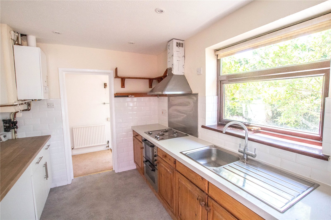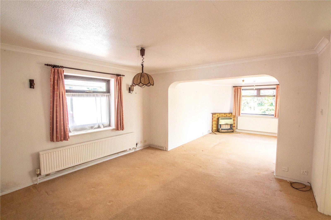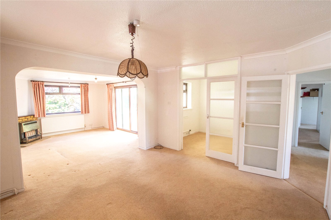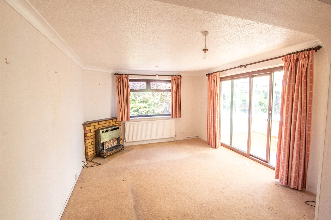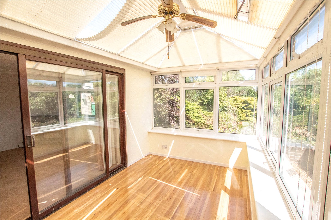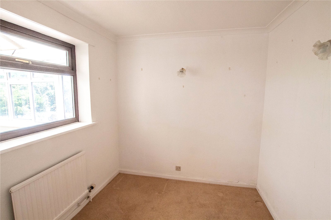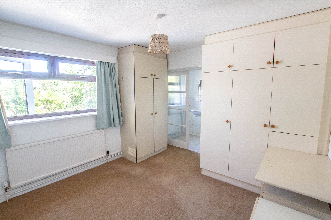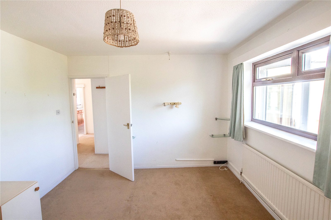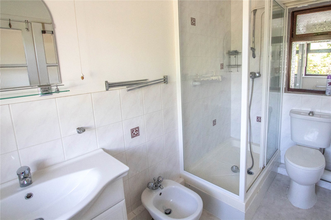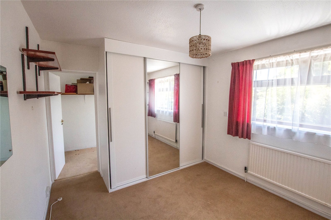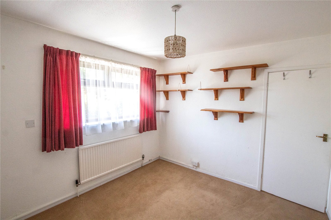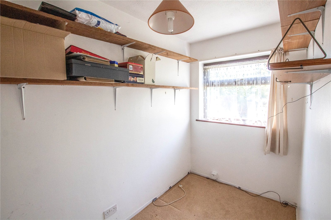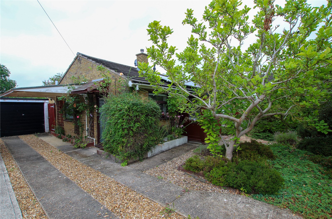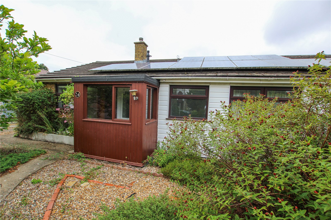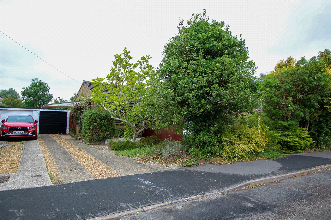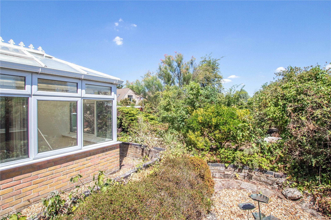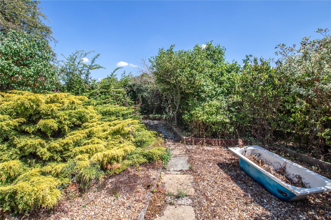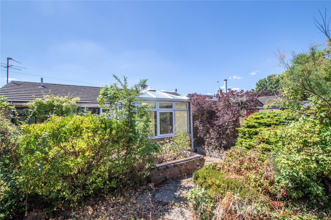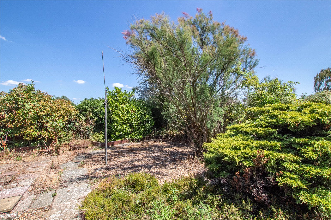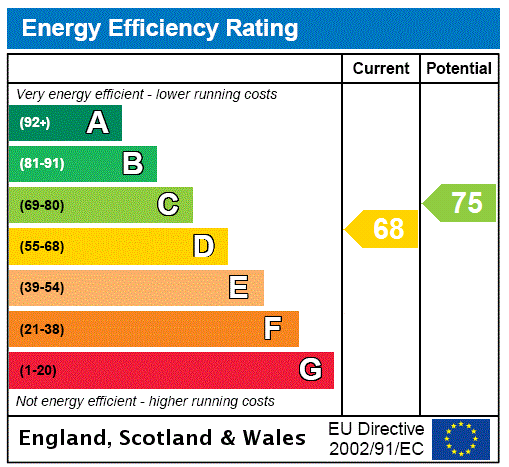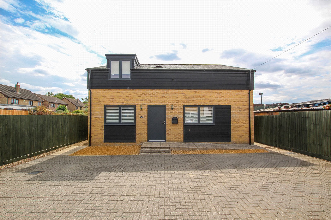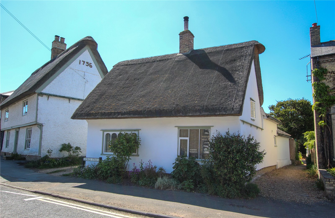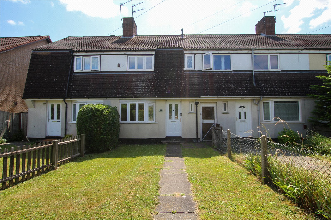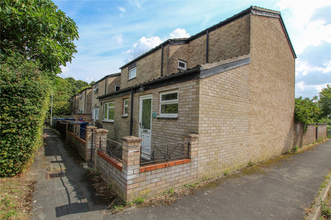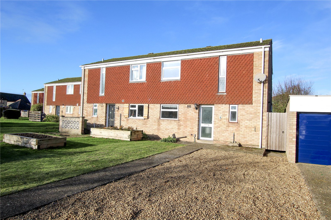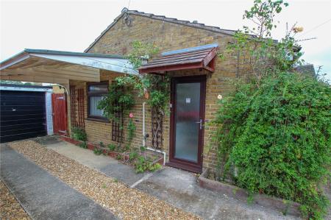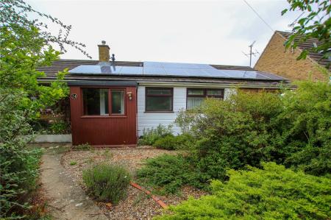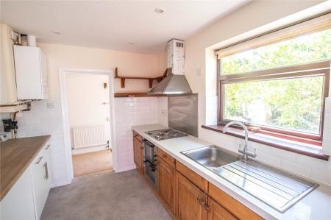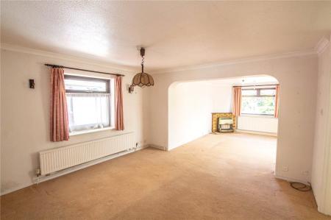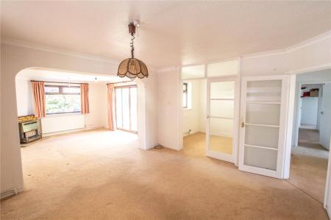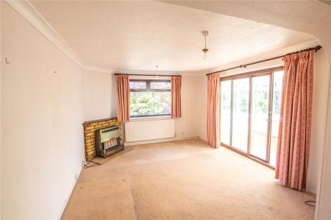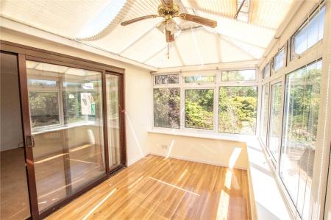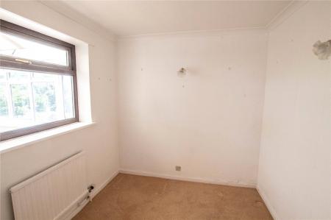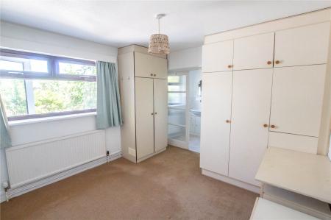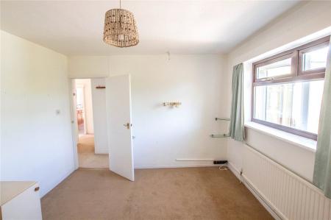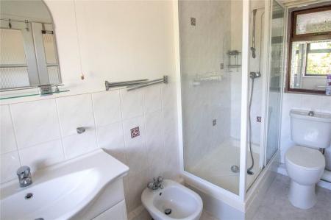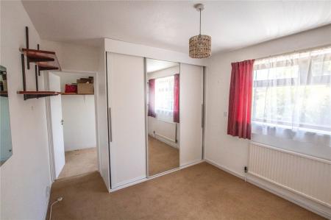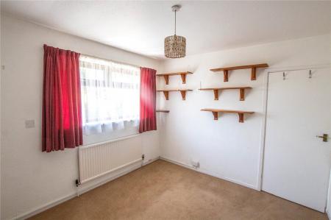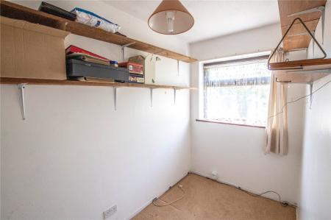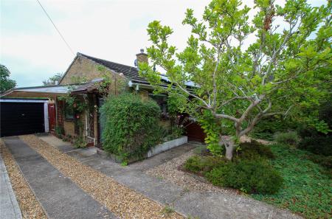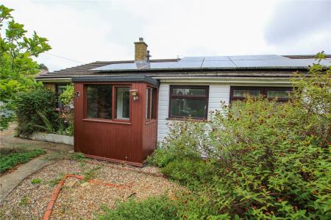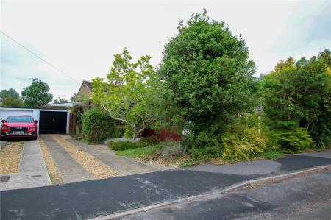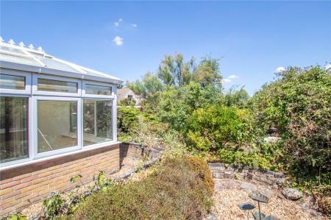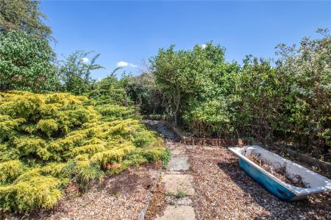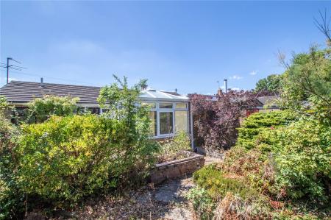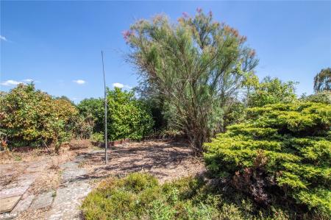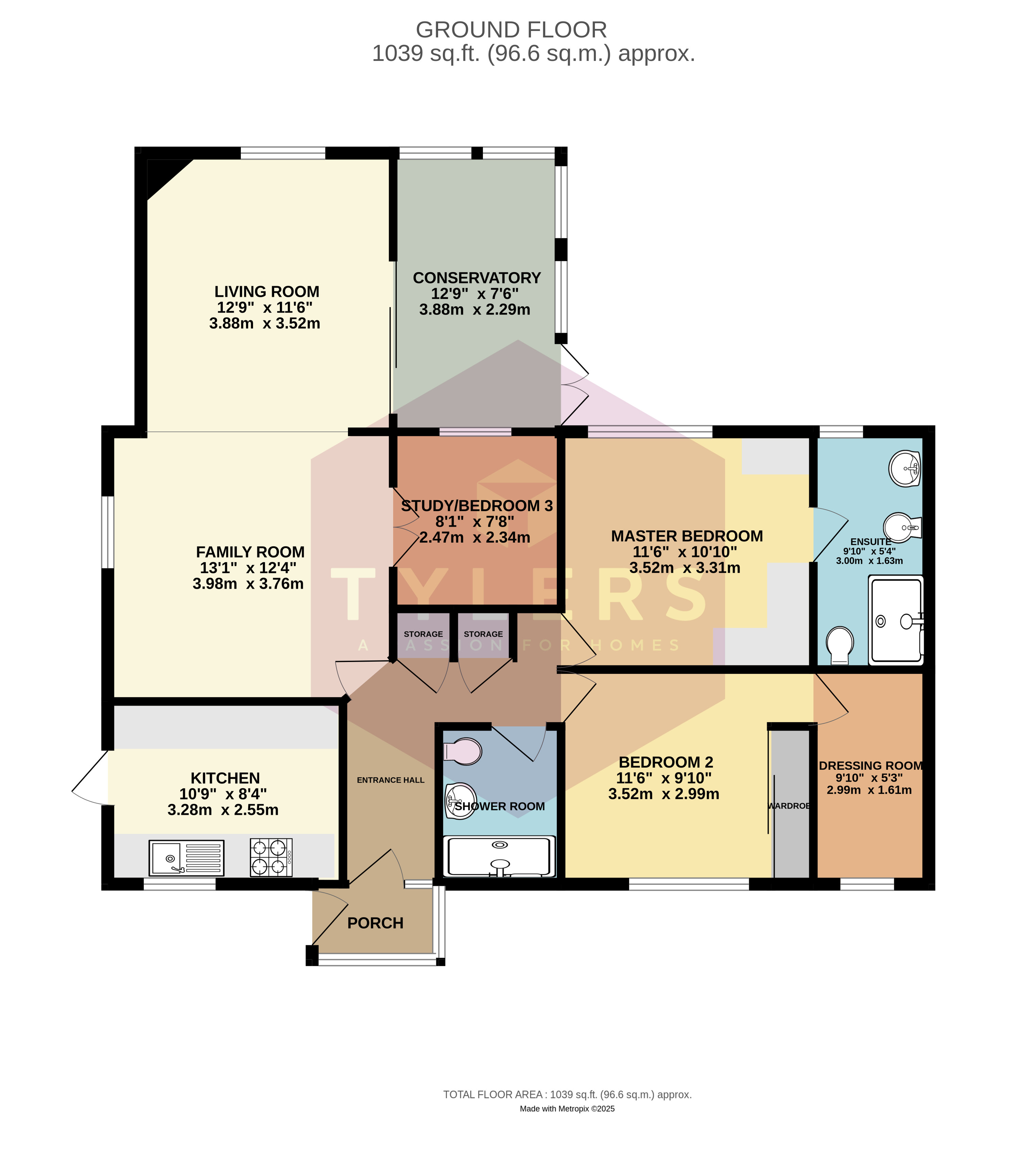- Detached Bungalow
- Versatile Accommodation
- Master Bedroom with En-Suite
- Gas Central Heating
- Large Living Space
- Conservatory
- Garden
- Off Road Parking and Garage
- No Chain
3 Bedroom Detached Bungalow for sale in Cambridge
Accommodation
Entrance Porch with pine panelling. Window to front and side aspects. Door to:- Entrance Hall with loft access. Two storage cupboards. Radiator. Doors to:- Kitchen comprising of a stainless steel sink unit in front of double glazed window to front aspect. Plumbing for dishwasher and washing machine. A range of top and base units with work surfaces over. Wall mounted gas boiler(disconnected). Electric cooker. Gas hob. Stainless steel splash back. Stainless steel extractor hood. Part glazed door leading to the side. Family Room with double glazed window to side aspect. Radiator. Wall lighting. Archway to the Living Room. Frech doors to:- Study/Bedroom 3 with window to rear aspect. Radiator. Living Room with double glazed window to rear aspect. Radiator. Wall mounted gas fire. Sliding patio door to:- Conservatory with double glazed windows to rear and side aspects. French doors leading out to the garden. Master Bedroom with double glazed window to rear aspect. Radiator. Fitted wardrobes and vanity. Door to:- En-Suite Shower Room comprising of a close coupled W.C. Double shower cubicle. Vanity wash hand basin. Bede. Window to rear aspect. Radiator. Extractor fan. Bedroom 2 which is another good size double with double glazed window to front aspect. Radiator. Built in wardrobe. Door to:- Dressing Room with double glazed window to front aspect. Family Shower Room comprising of a close coupled W.C. Vanity wash hand basin. Double shower cubicle. Opaque double glazed window to front aspect. Radiator. Extractor fan.
Outside
To the front of the property there are trees, shrubs and borders along with a gravelled area and pathway leading to the front door. There is a driveway to the side providing off road parking along with a covered car port and single garage with up and over door. There is an enclosed rear garden made up of raised beds with trees, shrubs and borders along with a gravelled area, timber shed and gated side access to the driveway.
Agents Notes
Tenure:- Freehold
Local Authority:- South Cambridgeshire District Council (Band "D")
Services:- Mains Gas. Mains Water. Mains Electricity
Important Information
- This is a Freehold property.
- This Council Tax band for this property is: D
- EPC Rating is D
Property Ref: HIS_WIL230043
Similar Properties
3 Bedroom Detached House | Asking Price £395,000
An immaculate contemporary three/four double bedroom detached non-estate village home finished to a high specification a...
3 Bedroom Detached House | Asking Price £395,000
A beautifully presented extended Grade II listed thatched cottage offering surprisingly generous and versatile accommoda...
3 Bedroom Terraced House | Asking Price £380,000
A three bedroom terraced family home with a large garden in an up and coming area of the city requiring some cosmetic up...
3 Bedroom End of Terrace House | Offers in region of £425,000
An extended three bedroom end of terrace home with a ground floor shower room, a refitted kitchen breakfast room, utilit...
4 Bedroom Semi-Detached House | Asking Price £425,000
A modern four bedroom three storey semi-detached home with ensuite, driveway and garage located in this highly regarded...
3 Bedroom Semi-Detached House | Offers in region of £425,000
An extended three bedroom semi-detached house with driveway and garage in the very heart of this sought after village a...
How much is your home worth?
Use our short form to request a valuation of your property.
Request a Valuation

