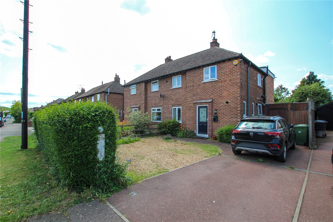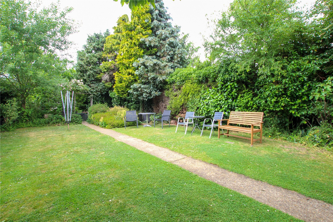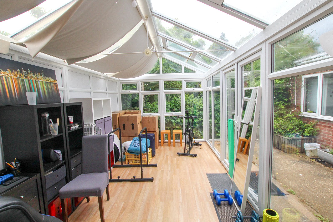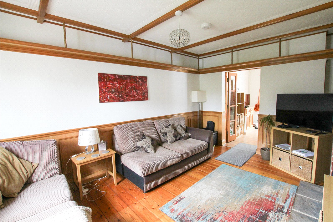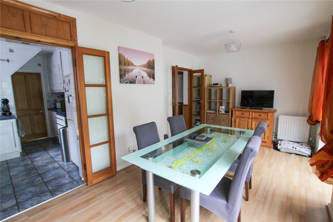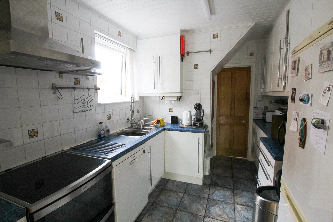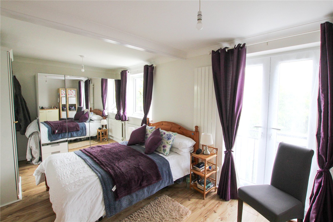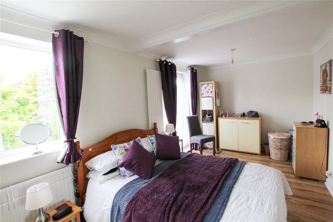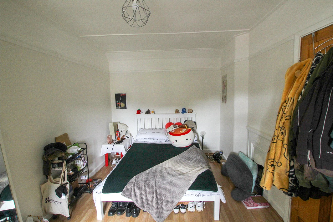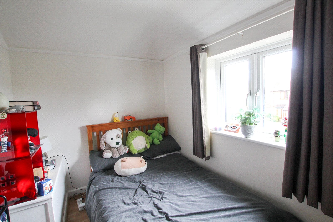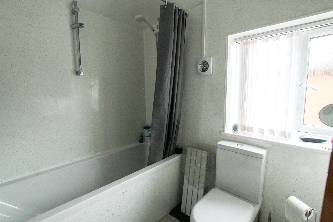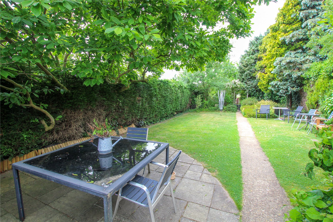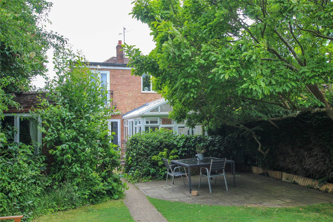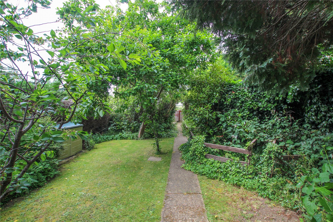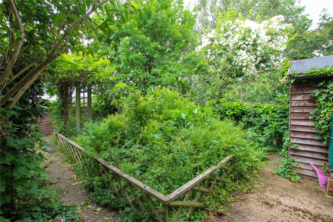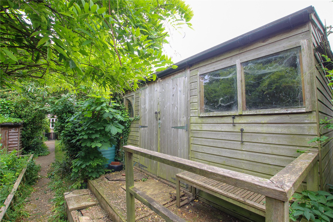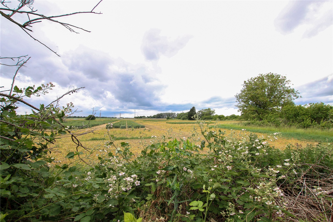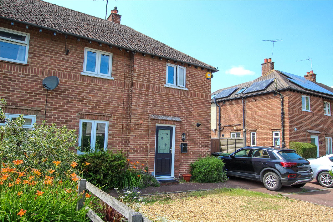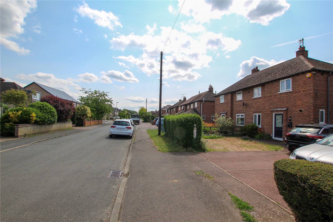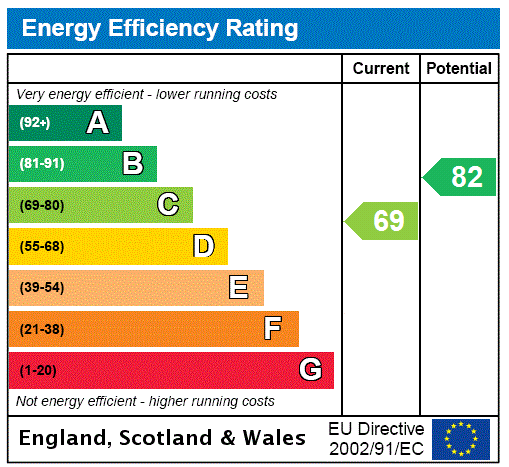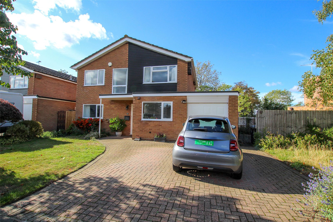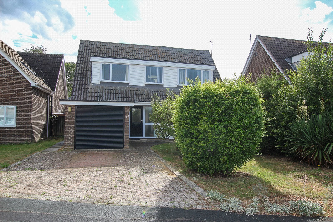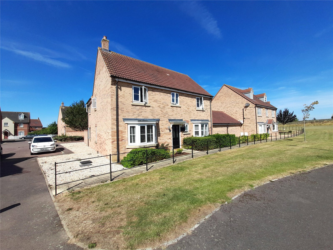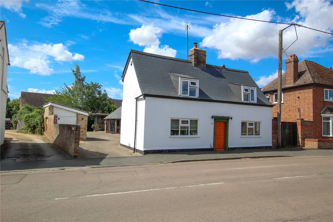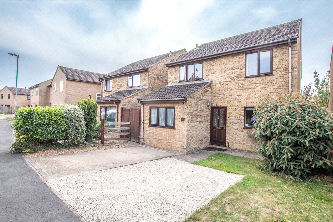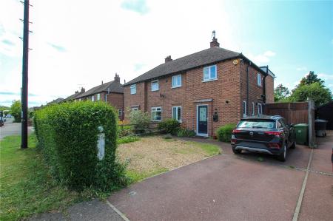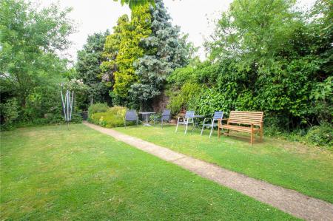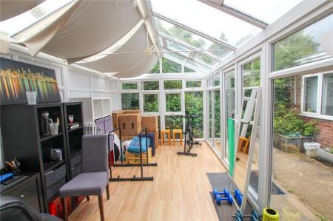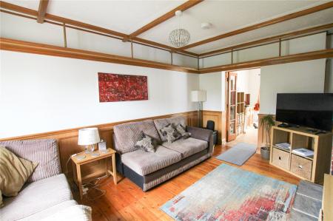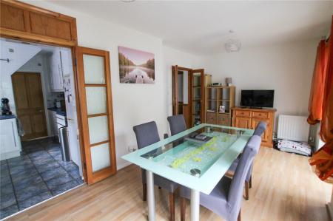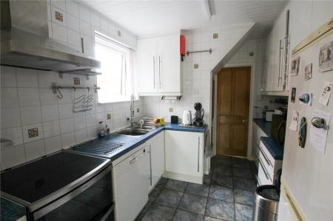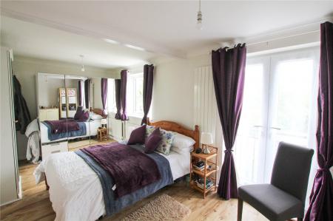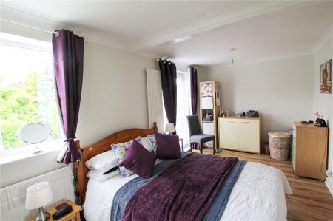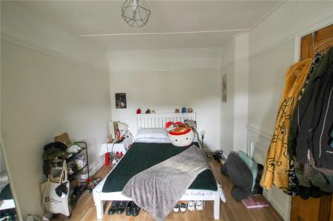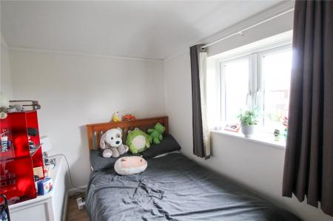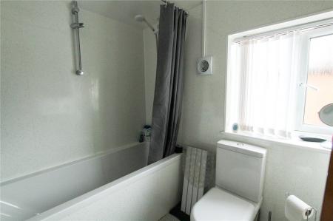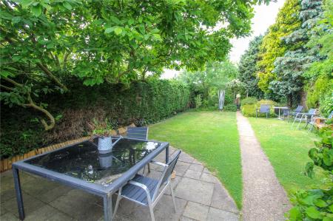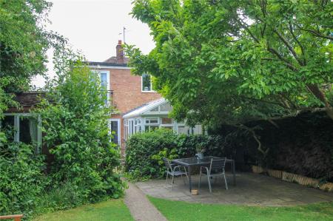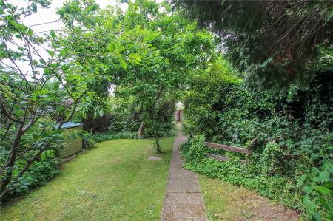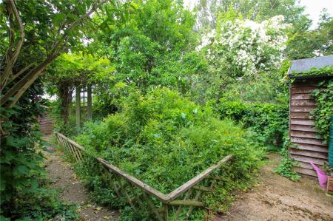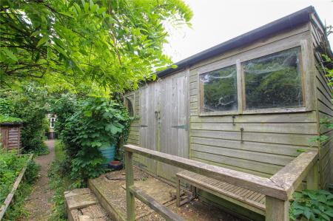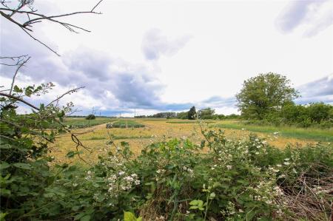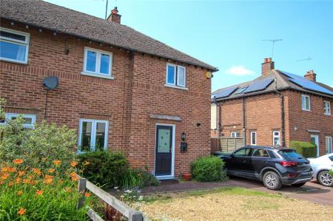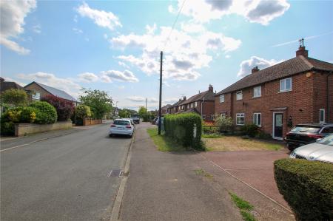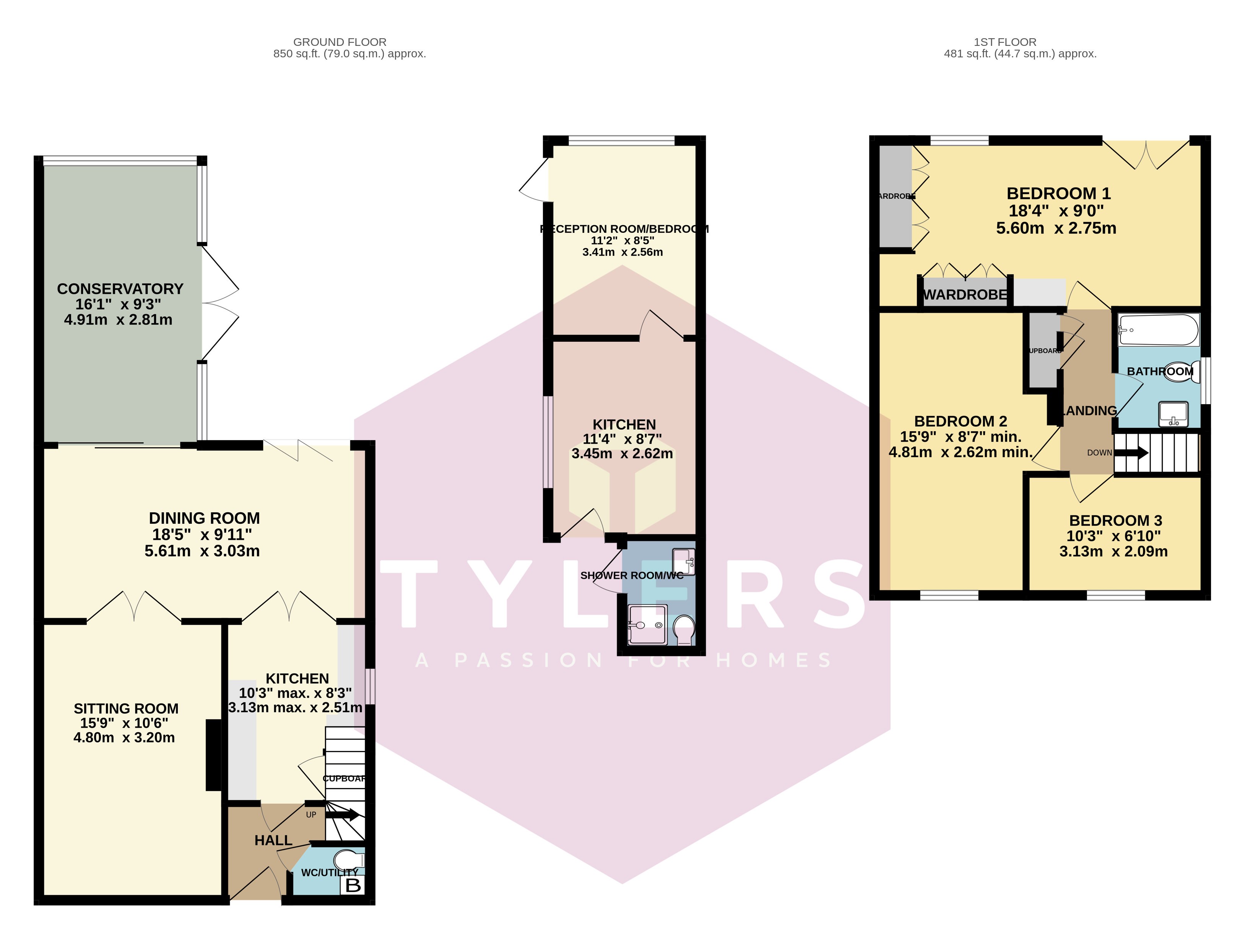- Three double bedrooms
- First floor bathroom
- Cloakroom with 2nd WC
- Sitting room with gas stove burner
- Dining room
- Kitchen
- uPVC double glazed spacious conservatory
- Self-contained annexe, needing work to complete.
- uPVC double glazed and gas radiator central heating.
- Off road driveway parking and a long 39m (128ft) rear garden.
3 Bedroom Semi-Detached House for sale in Cambridge
Entrance Hall
Replaced composite door, stairs off to first floor.
Cloakroom/Utility
Comprising a WC, circular wash hand basin, plumb and space for an appliance, wall mounted gas fired boiler.
Sitting Room
With feature gas fired stove burner, exposed timber floorboards, wood panelling to lower walls.
Dining Room
With wood laminate flooring, folding doors to the rear garden, internal doors to the kitchen.
Kitchen
Comprises a good number of high and low gloss fronted cupboard units, round edged work surfaces, inset one and a half sink and drainer, oven and extractor hood, tiled floor, side window and door returning to the hall.
Conservatory
Double glazed with double doors and openings, large enough to use as a home office or gym.
Self-Contained Annexe.
A front gate and undercover storage area lead to a Shower Room and WC with a Kitchen beyond and versatile Reception/Bedroom beyond this - requiring some work this could easily become a home annexe or area to let providing an income.
First Floor
Landing, built in shelving and hanging wardrobe.
Bedroom 1.
Across the rear of the property with built in mirror fronted wardrobes and a Juliet balcony.
Bedroom 2.
Another good double with the original fireplace and wood effect flooring.
Bedroom 3.
A third double bedroom with a wood effect flooring.
Bathroom
A three piece white suite comprising a panelled bath with mixer tap and shower over, WC, wash handbasin with vanity cupboard, side frosted window, heated towel rail, extractor fan, vinyl flooring.
Outside
Hardstanding private driveway parking for two vehicles with an area of shingle alongside behind a shrub hedge, outdoor light and tap. Gated access leads to the rear potential annexe and via shutters to a feature rear garden measuring 39m long (128ft). Laid principally to lawn with mature shrubs and trees, sheds, pond, paved patio and pathway to the far end overlooking fields.
Important Information
- This is a Freehold property.
- This Council Tax band for this property is: E
- EPC Rating is C
Property Ref: HIS_CAM220103
Similar Properties
3 Bedroom Semi-Detached House | Asking Price £500,000
A smart and attractive three bedroom semi-detached house with ample driveway parking and a feature long rear garden occu...
4 Bedroom Detached House | Asking Price £500,000
A modern four bedroom detached family home offering spacious and versatile accommodation within a popular village just 6...
4 Bedroom Detached House | Asking Price £500,000
A four bedroom detached family home set in this sought after cul de sac and village with a southwest facing garden, driv...
4 Bedroom Detached House | Asking Price £535,000
A smart and well maintained attractive four double bedroom detached family home with an ensuite and a garage situated in...
4 Bedroom Detached House | Asking Price £575,000
A stylish four bedroom detached home refitted and presented to a high standard throughout to combine contemporary and ch...
4 Bedroom Detached House | Offers in region of £620,000
An immaculate four bedroom refitted and redecorated detached house with a converted garage and sunny garden in this popu...
How much is your home worth?
Use our short form to request a valuation of your property.
Request a Valuation

