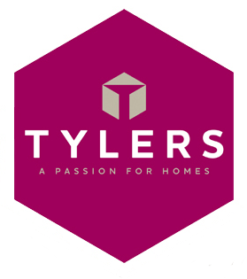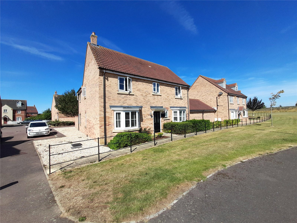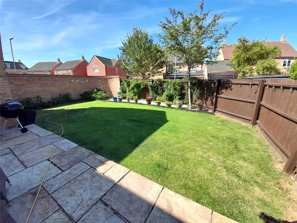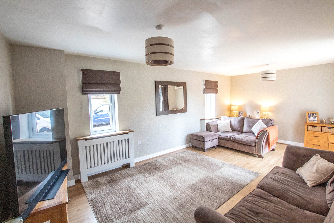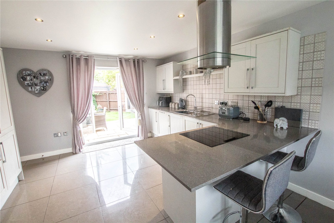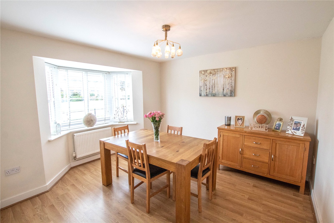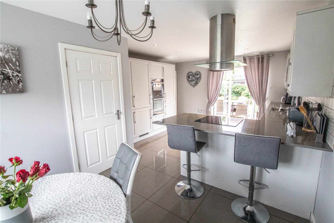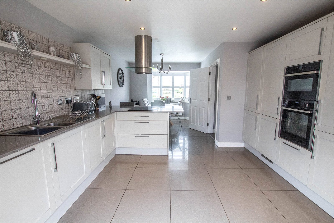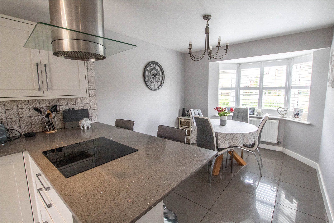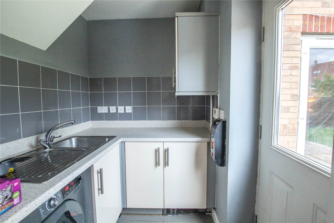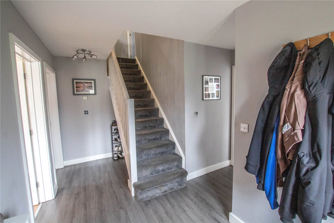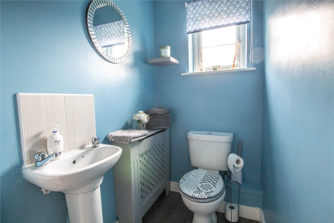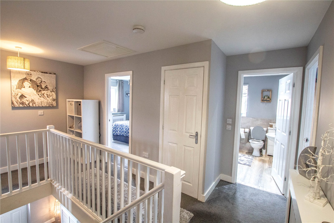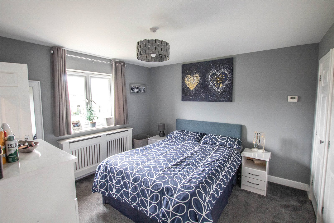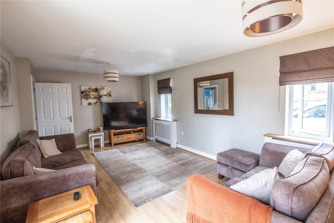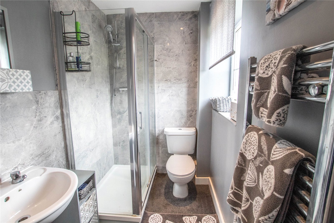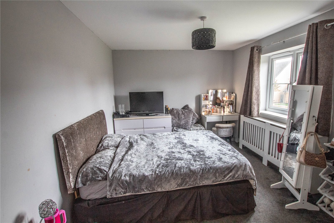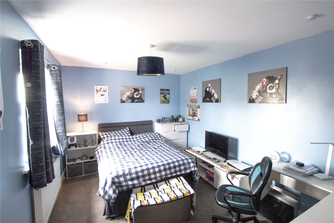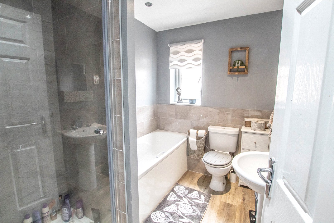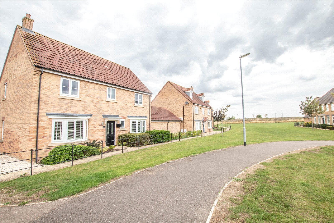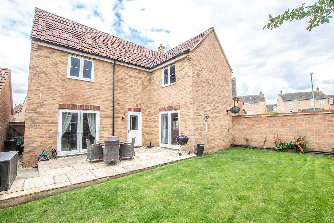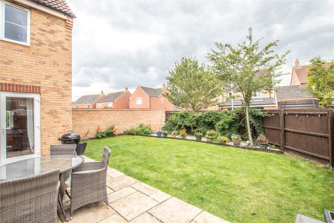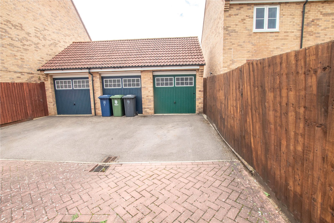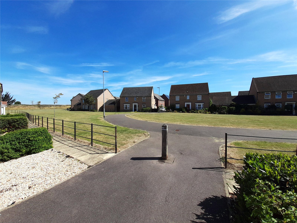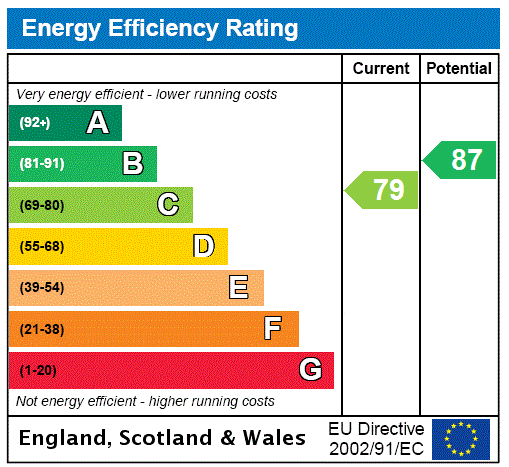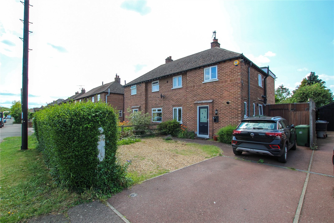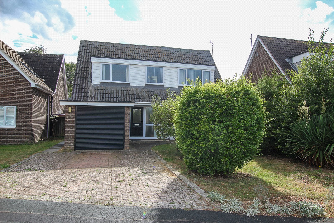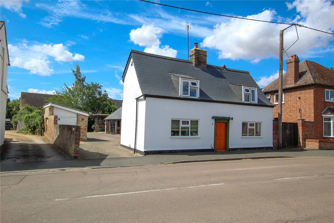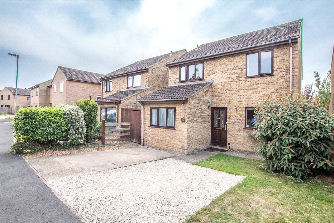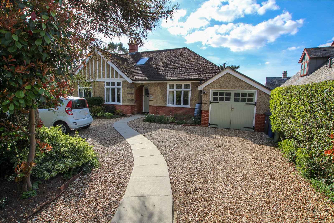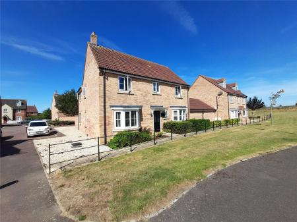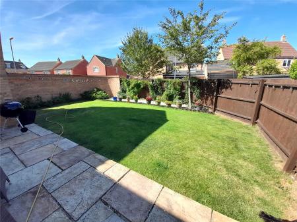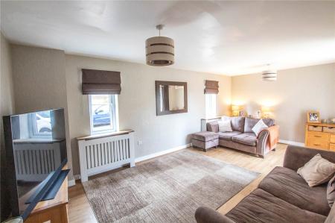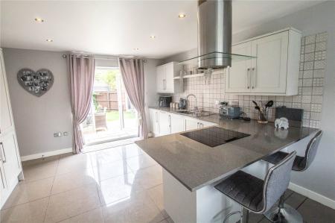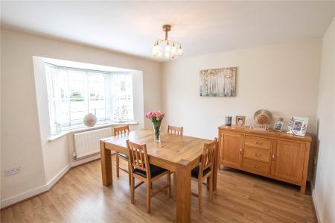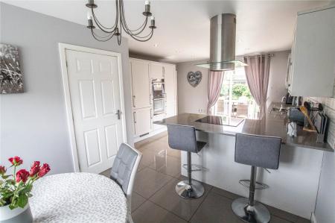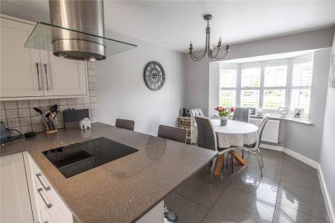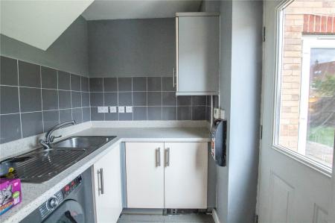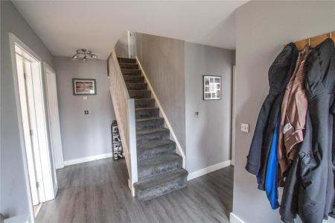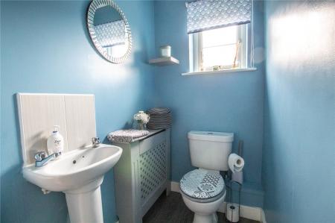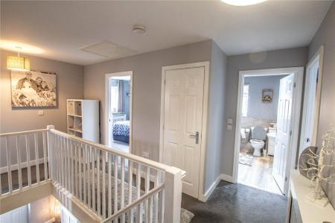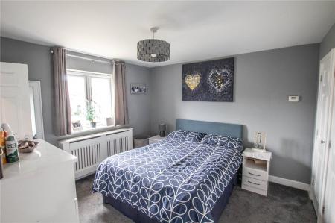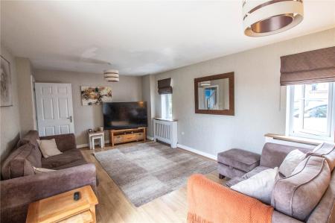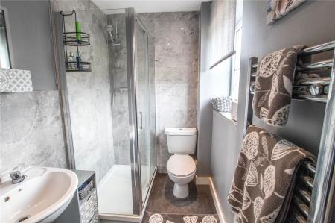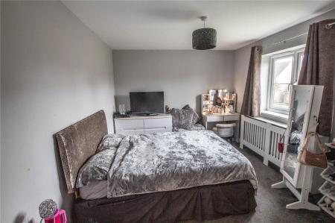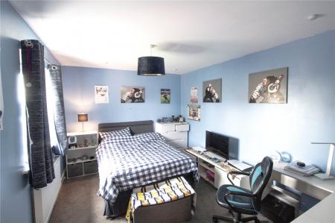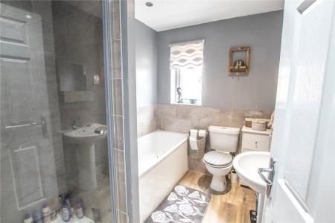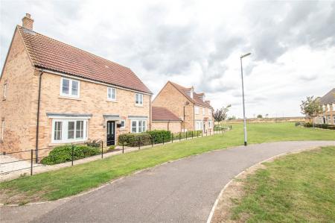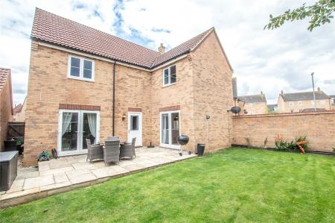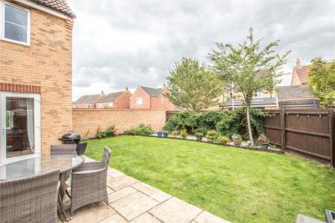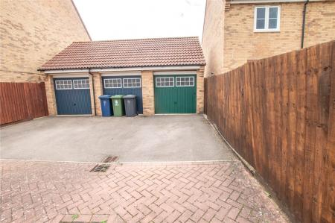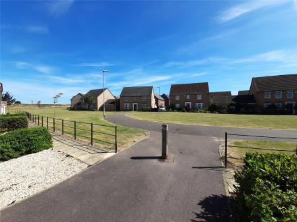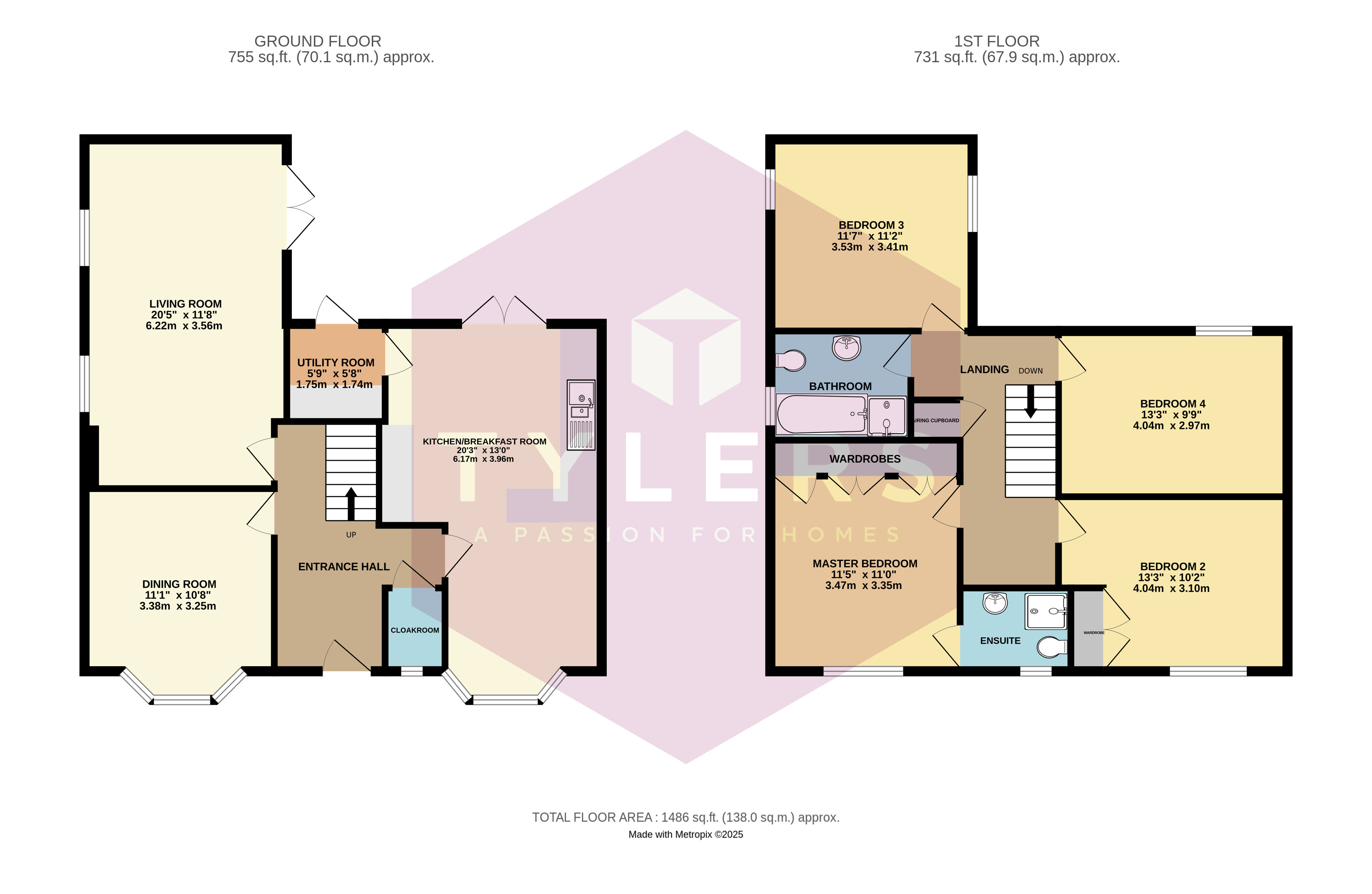- Modern Detached Family Home
- Four Double Bedrooms
- Living Room
- Kitchen/Diner
- Utility and Cloakroom
- Master Bedroom with En-Suite
- Family Bathroom with Separate Shower
- Gas Central Heating
- Enclosed Garden and Single Garage
- No Chain
4 Bedroom Detached House for sale in Cambridge
Ground Floor Accommodation
There is a welcoming Entrance Hall with stairs leading up to the first floor. Stylish grey laminate flooring, Radiator. Doors to:- Cloakroom comprising of a low level W.C. Pedestal wash hand basin. Opaque double glazed window to front aspect. Kitchen/Breakfast which is a real feature of the home with double glazed bay window to front aspect. Radiator. Tiled flooring. A comprehensive range of top and base units with quartz work surfaces over. One and a half bowl stainless steel sink unit with plumbing for integrated dishwasher. Electric double oven. Integrated fridge/freezer. Electric hob with extractor hood over. . Inset spot lighting. French doors out to the garden. Door to:- Utility comprising of a stainless steel sink unit. Plumbing for washing machine. A range of base units with roll top work surfaces over. Concealed gas boiler. Part glazed door leading out to the garden. There is a separate Dining Room with double glazed bay window to front aspect. Radiator. Laminate flooring. The Living room is a fantastic size ideal for the growing family with double glazed windows to side aspect. French doors leading to the garden. T.V and telephone points. Two radiators.
First Floor Accommodation
There is a galleried Landing with loft access. Radiator. Airing cupboard. Doors to:- Four double bedrooms with the Master Bedroom benefitting from a range of built in wardrobes and En-Suite Shower room. There is a Family Bathroom comprising of a panelled bath. Pedestal wash hand basin. Low level W.C. Separate shower cubicle. . Heated towel rail. Tiled flooring. Opaque double glazed window to side aspect. Extractor fan.
Outside
The property is situated within a traffic free location overlooking an open green to the front beneath a pitched and tiled roof. To the rear is an enclosed garden laid mainly to lawn with trees, shrubs and borders along with a patio area and gated access to the driveway. The driveway gives off road parking for two vehicles and in turn leads to a single garage with an up and over door, power and lighting.
Agent Notes
Tenure:- Freehold
Services:- Mains Gas. Mains Electric. Mains Water.
Local Authority:- South Cambridgeshire District Council. Tax Band "E".
EPC "C".
Important Information
- This is a Freehold property.
- This Council Tax band for this property is: E
- EPC Rating is C
Property Ref: HIS_HIS250286
Similar Properties
3 Bedroom Semi-Detached House | Asking Price £530,000
An extended three bedroom semi-detached home with the potential of a self-contained annexe set in a long south facing ga...
4 Bedroom Detached House | Asking Price £500,000
A four bedroom detached family home set in this sought after cul de sac and village with a southwest facing garden, driv...
3 Bedroom Semi-Detached House | Asking Price £500,000
A smart and attractive three bedroom semi-detached house with ample driveway parking and a feature long rear garden occu...
4 Bedroom Detached House | Asking Price £575,000
A stylish four bedroom detached home refitted and presented to a high standard throughout to combine contemporary and ch...
4 Bedroom Detached House | Offers in region of £620,000
An immaculate four bedroom refitted and redecorated detached house with a converted garage and sunny garden in this popu...
4 Bedroom Semi-Detached House | Asking Price £625,000
A beautiful three/four bedroom extended semi-detached chalet bungalow offering bespoke accommodation of a particularly g...
How much is your home worth?
Use our short form to request a valuation of your property.
Request a Valuation
