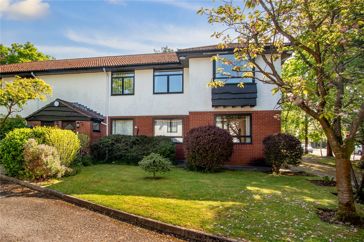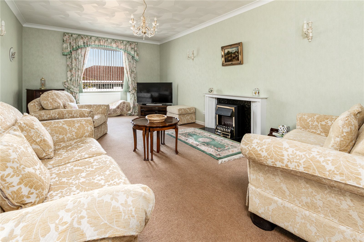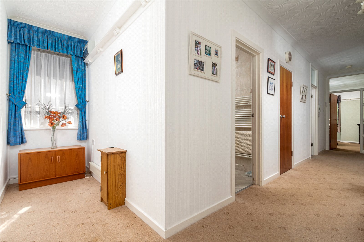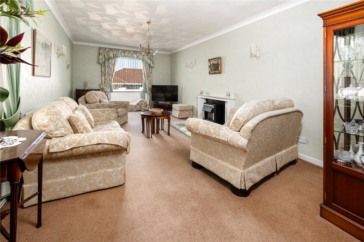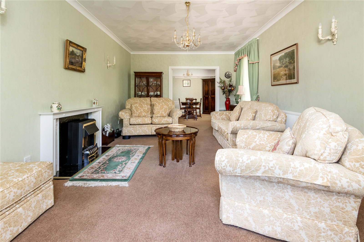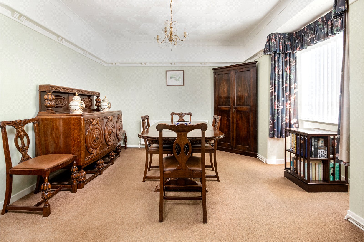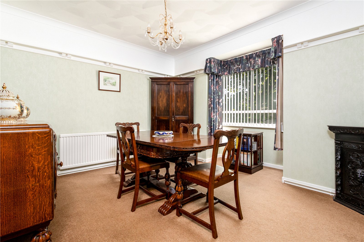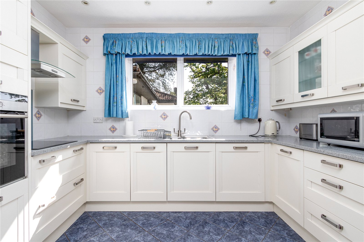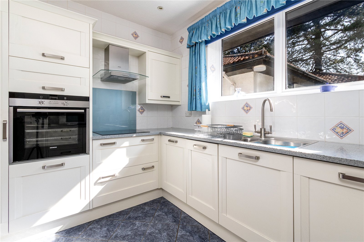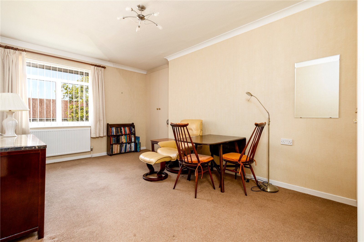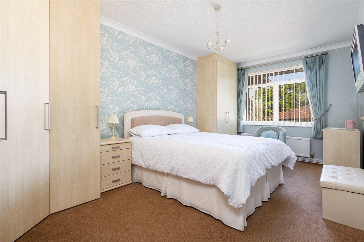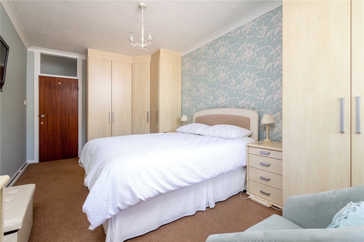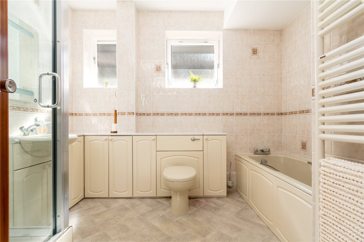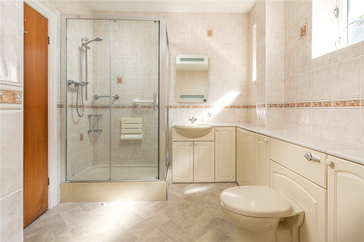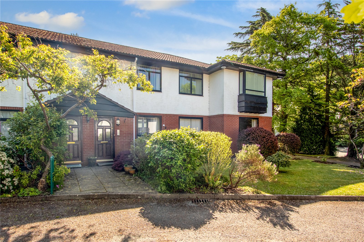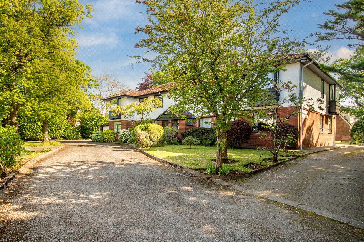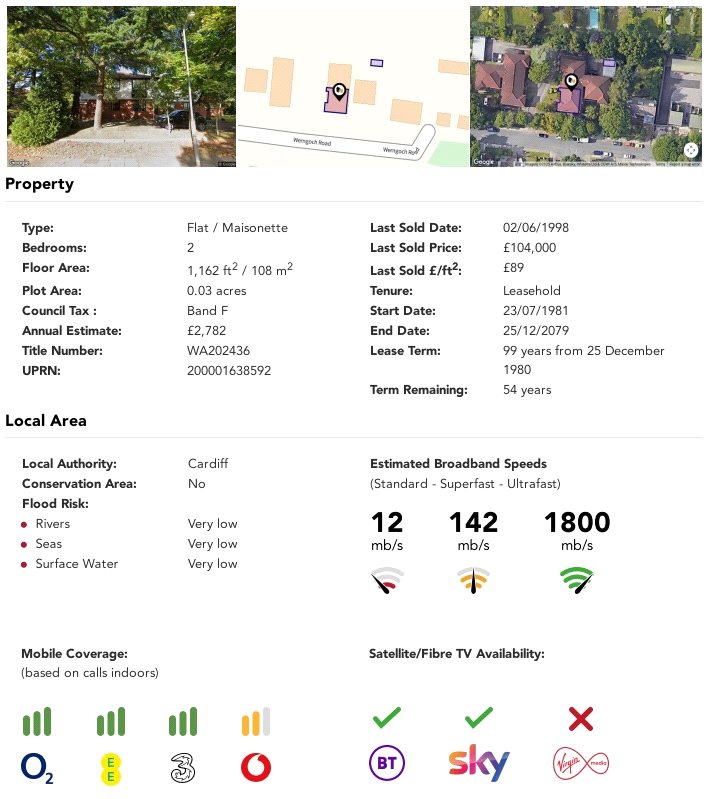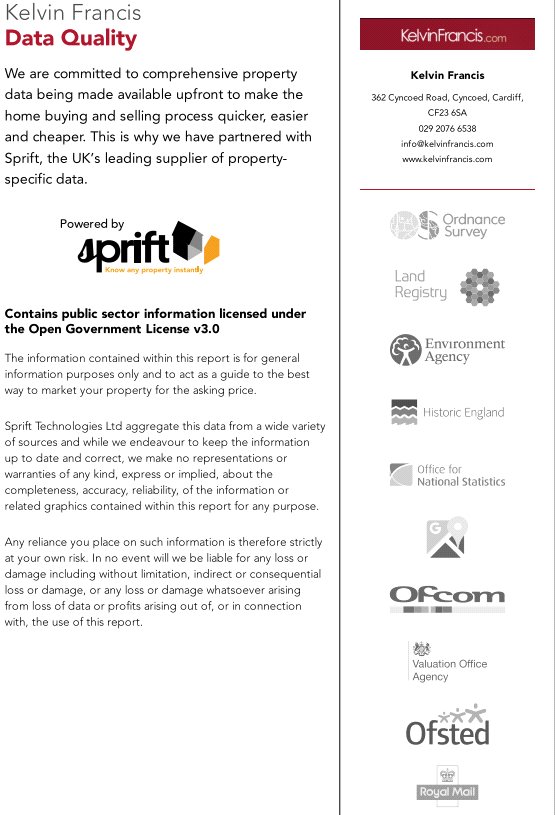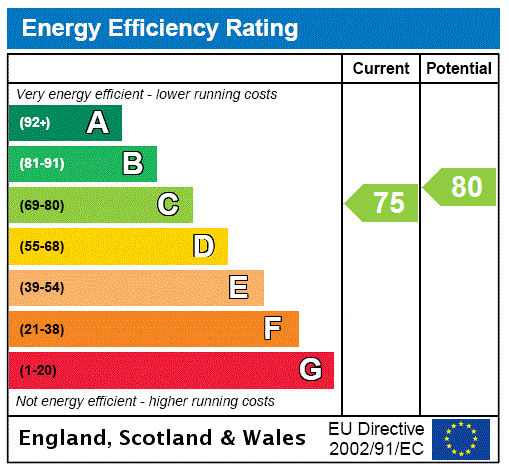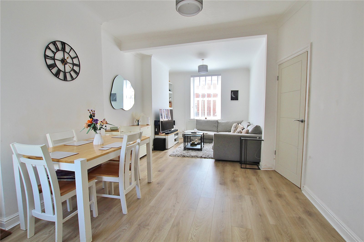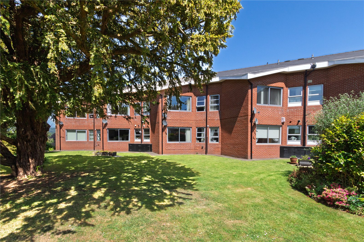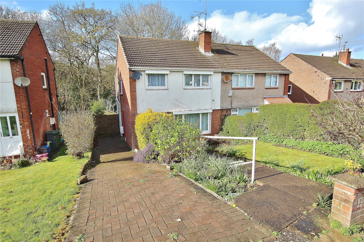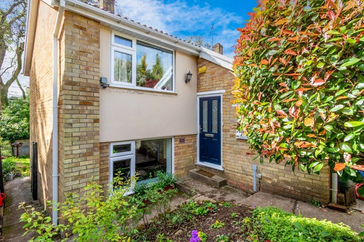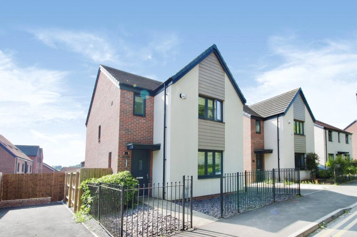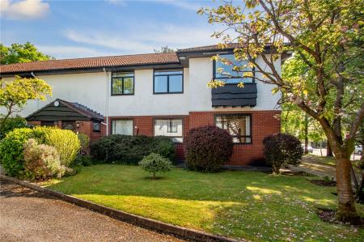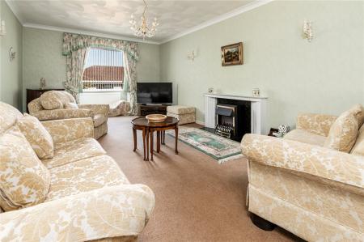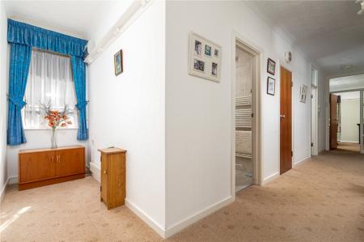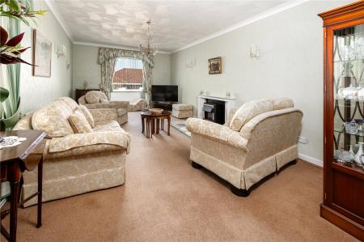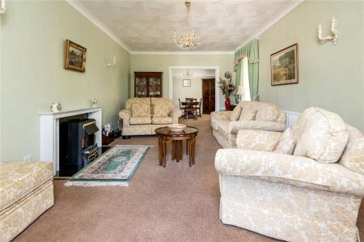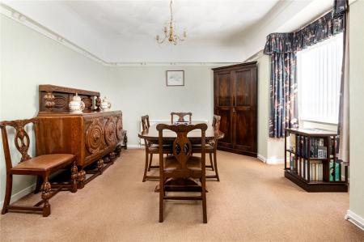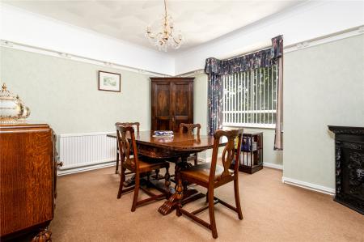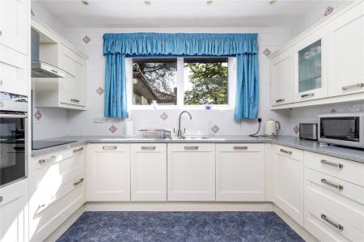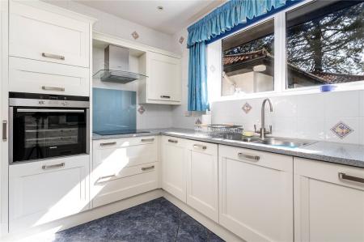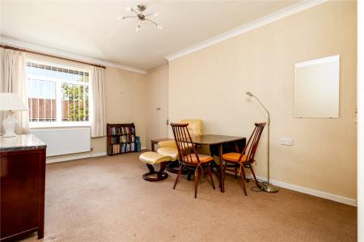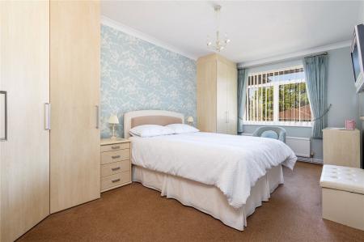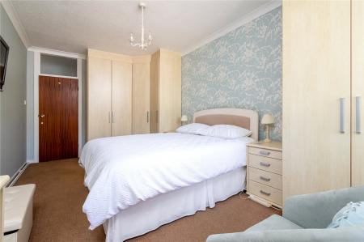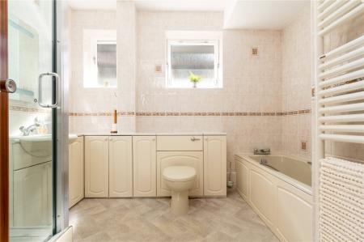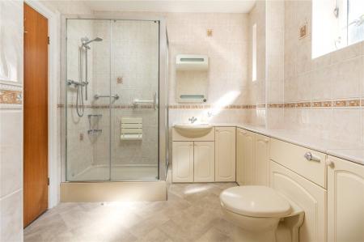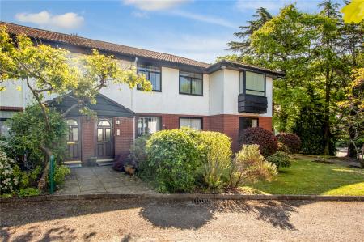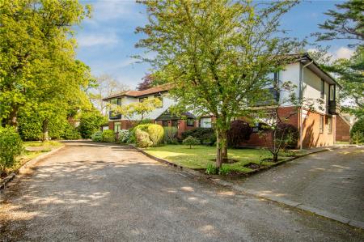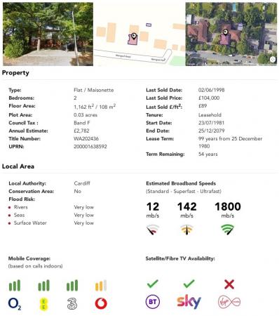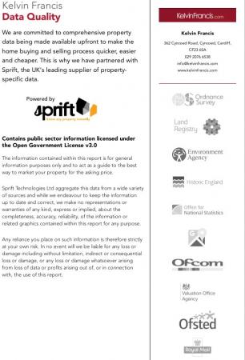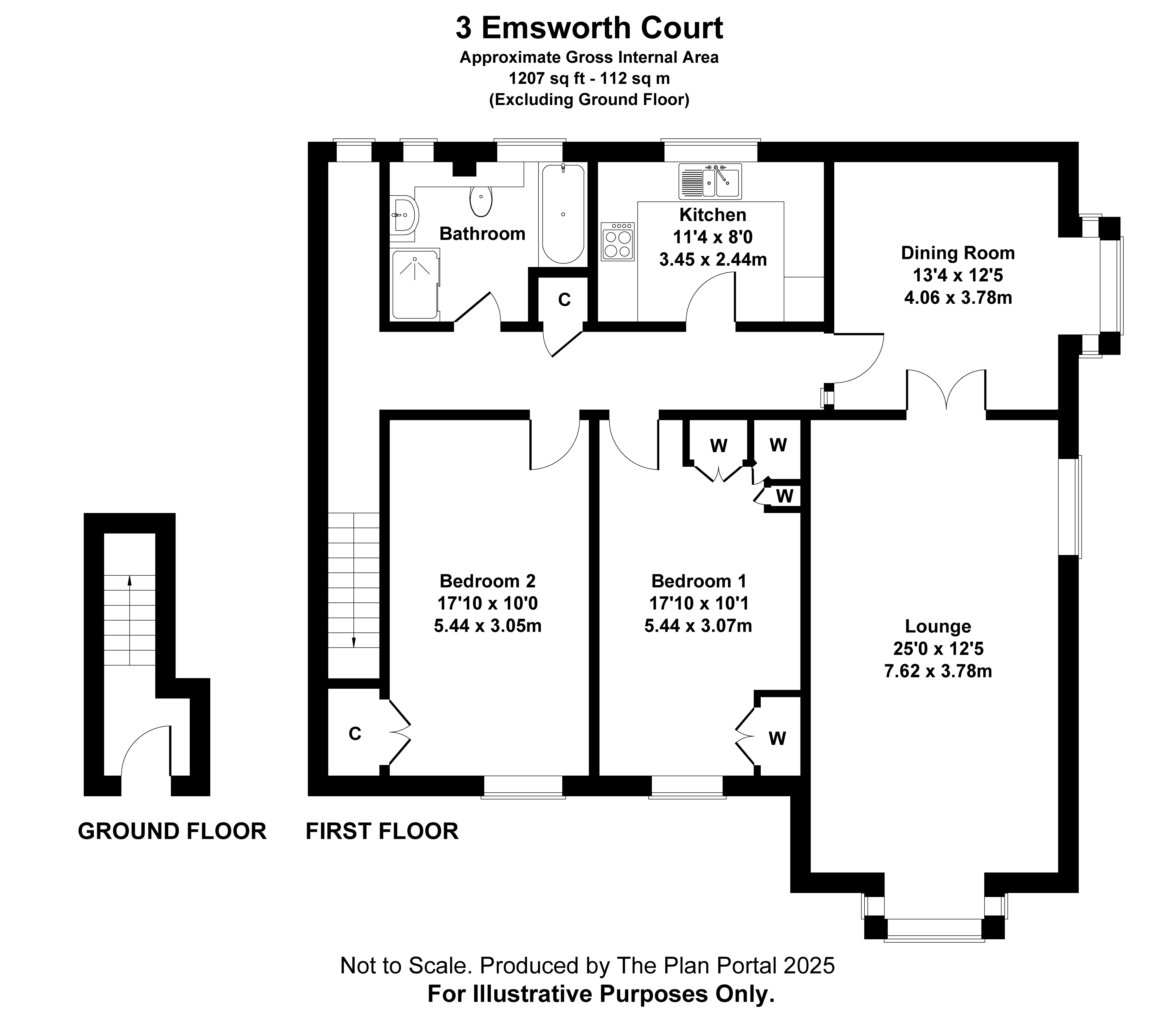2 Bedroom House for sale in Cardiff
Entrance Hall Approached from the ground level having its own access with a double glazed wood effect steel panelled door, electric heater, opaque window to the side, easy rising staircase to the first floor landing.
First Floor Landing A long and wide landing giving access to all of the accommodation, double radiator, low level electric heater, large recess with window ideal as a work station, airing cupboard with Baxi boiler and shelving, display shelf at picture rail height, telephone entry system, loft access.
Lounge 25'0" (7.62m) x 12'5" (3.78m) overall Window overlooking the cul-de-sac of Wern Goch and a bay window overlooking the entrance drive to the site, two large double radiators, coal effect electric fire (not tested), with a timber surround on a mock slate hearth master Broadband socket, TV point, glazed double doors into the dining room.
Kitchen 11'4" (3.45m) x 8'0" (2.44m) Aspect to the rear, a modern white kitchen appointed along three sides with brushed chrome handles, comprising of soft closed eye level units and base units with drawers and composite worktops over, 1.5 bowl sink with mixer tap, ceramic wall tiling to work surface surrounds, inset Siemens induction four burner electric hob with glass glazed splashback and cooker hood above, eye level Siemens electric oven, integrated dishwasher, integrated washing machine, integral fridge and freezer, ceramic floor tiling, radiator.
Dining Room 13'4" (4.06m) x 12'5" (3.78m) Double glazed bay window overlooking the quiet Wern Goch Road cul-de-sac, double radiator, feature display shelf at picture rail height.
Bedroom 1 17'10" (5.44m) x 10'0" (3.05m) Overlooking the quiet entrance to the site, radiator, built-in double walk-in cupboard with shelving and light.
Bedroom 2 17'10" (5.44m) x 10'1" (3.07m) A very large second double bedroom overlooking the communal gardens, double radiator, an abundance of built-in wardrobes comprising of two sets of double wardrobes, a single and a corner wardrobe with hanging rails and shelving, bedside cabinets and drawer unit.
Bathroom A generous bathroom with two opaque windows to the rear, cream suite comprising of a twin grip panelled bath, half sunken wash hand basin with storage below, close coupled WC with concealed cistern and worktop areas, additional base units, separate glazed double shower unit with thermostatic controls and ceramic wall tiling, vanity mirror with touchless light, heated towel rail, tile effect cushion flooring.
Communal Gardens Beautifully maintained communal gardens. Driveway leads to the entrance path to the front self-contained ground floor porch. The driveway continues round the back of the site to a garage. Positioned at the rear the garage is the second from the left in a block of four.
Garage Up-and-over door with power and lighting. Some old kitchen units for storage. (A remote electric garage door mechanism exists which could be re-connected.)
Directions Travelling south along Cyncoed Road away form the village, take the second turning left after passing Hollybush Road and the subject property can be found on the left hand side.
Viewers Material Information:
1) Prospective viewers should view the Cardiff Adopted Local Development Plan 2006-2026 (LDP) and employ their own Professionals to make enquiries with Cardiff County Council Planning Department (www.cardiff.gov.uk) before making any transactional decision.
2) Transparency of Fees Regulations: We do not receive any referral fees/commissions from any of the Providers we recommend, apart from Cornerstone Finance, where we may receive a referral fee (amount dependent on the loan advance and product) from this Provider for recommending a borrower to them. This has no detrimental effect on the terms on any mortgage offered.
3) Please note that if the property is currently within Cardiff High School catchment area, there is no guarantee that your child or children will be enrolled at Cardiff High School, if requests for places become over-subscribed. Any interested parties should make their own enquiries with Cardiff County Council Education Department www.cardiff.gov.uk before making a transactional decision.
Additional Property Information: Tenure: Leasehold (Vendors Solicitor to confirm)
Terms: 99 years from 1980
Currently being extended to 189 years from 1980 on completion of sale.
Ground Rent: £120 per year being reduced to Peppercorn
Service Charge: £800 per 6 months.
Ref: JP/CYS240460
Council Tax Band: F (2025)
Viewing strictly by prior appointment.
All statements contained in the particulars are not to be relied on as representations of fact. All representations contained in the particulars are based on details supplied by the Vendor.
Important Information
- This is a Leasehold property.
Property Ref: 543543_CYS240460
Similar Properties
3 Bedroom House | £270,000
A modern semi-detached property positioned towards the end of a cul-de-sac, within a popular part of Llanedeyrn, just a...
Spencer Street, Cathays, Cardiff, CF24
3 Bedroom House | £270,000
A traditional extended terraced property with a forecourt frontage, in a convenient location, just a short walk to bus l...
St. Edeyrns Road, Cyncoed, Cardiff, CF23
2 Bedroom House | £270,000
A much improved and well maintained purpose built first floor apartment in a desirable location fronting the popular Cyn...
Llanedeyrn Road, Penylan, Cardiff, CF23
3 Bedroom House | £319,950
A traditional semi-detached property, just a stone's throw from bus links to the City Centreon Llanedeyrn Road and walki...
Clearwater Way, Lakeside, Cardiff, CF23
3 Bedroom House | £365,000
*NO CHAIN* A modern and much improved end of link family home, in a favourable location, positioned near the newly devel...
Church Road, Old St. Mellons, Cardiff, CF3
3 Bedroom House | Guide Price £365,000
A beautifully finished and appointed, extended detached property, formerly the show house so containing many extra featu...
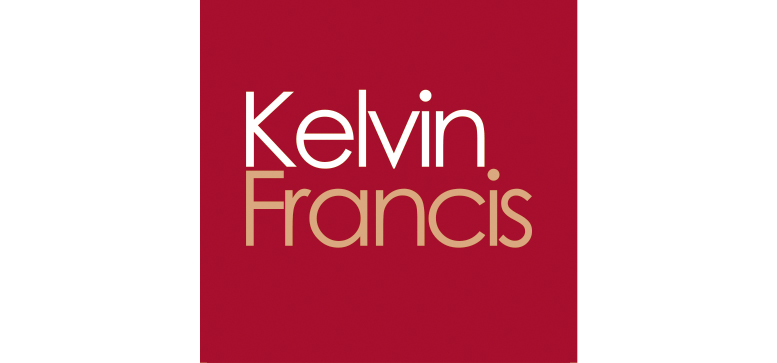
Kelvin Francis (Cardiff)
Cyncoed, Cardiff, South Wales, CF23 6SA
How much is your home worth?
Use our short form to request a valuation of your property.
Request a Valuation
