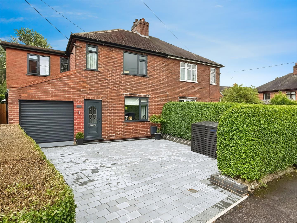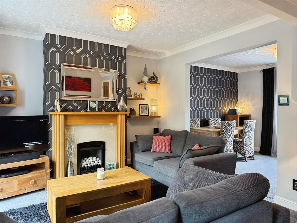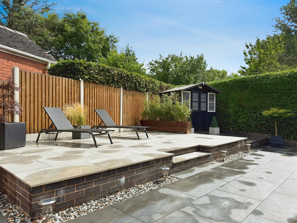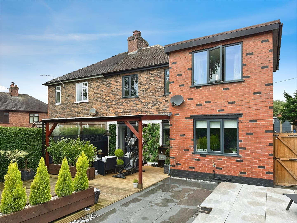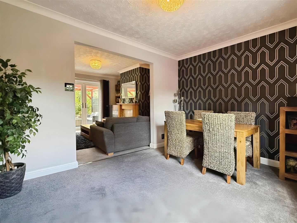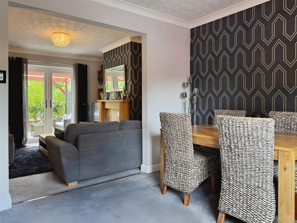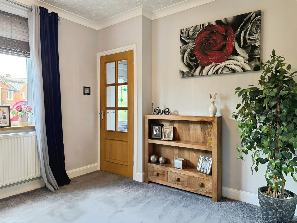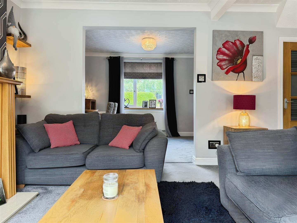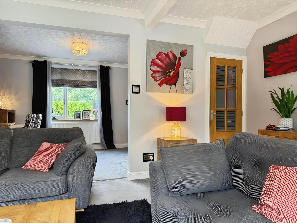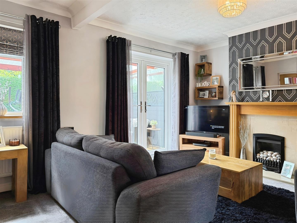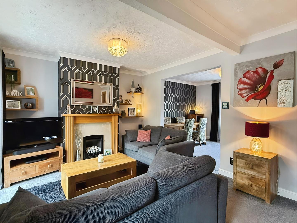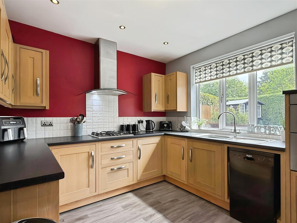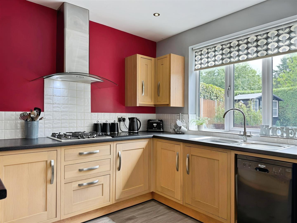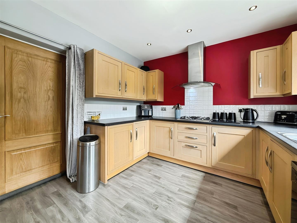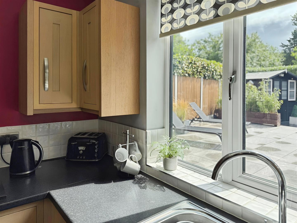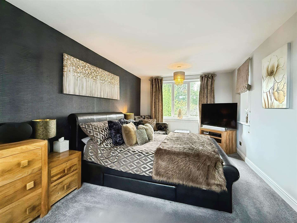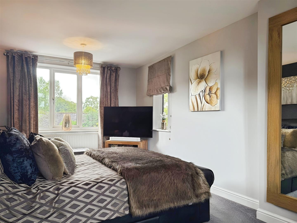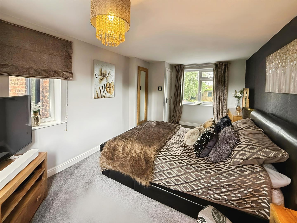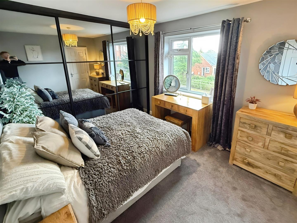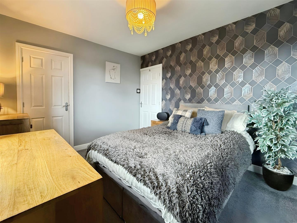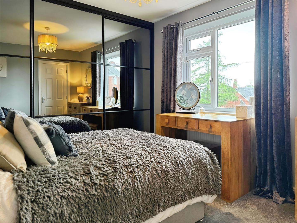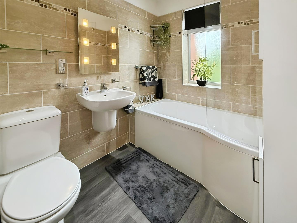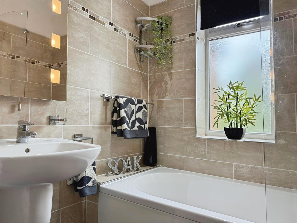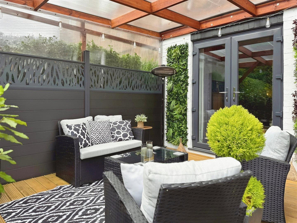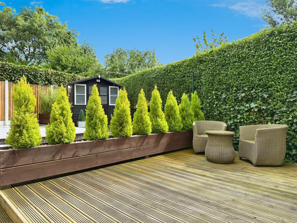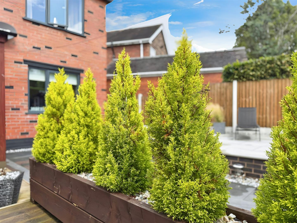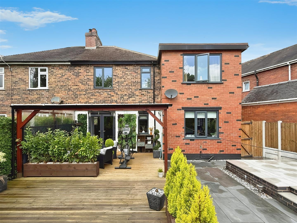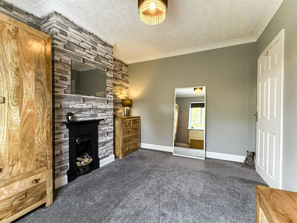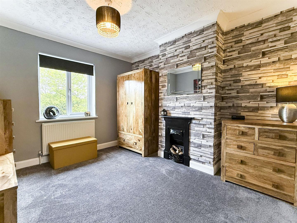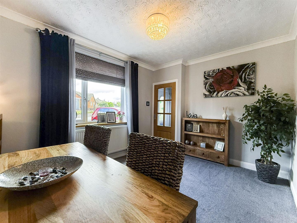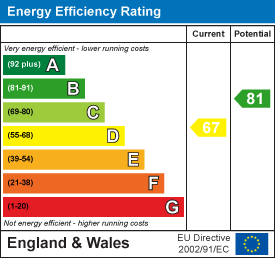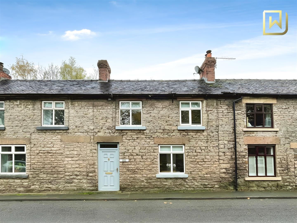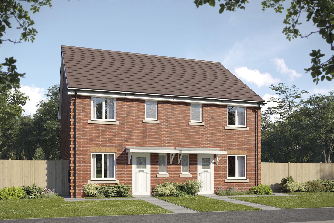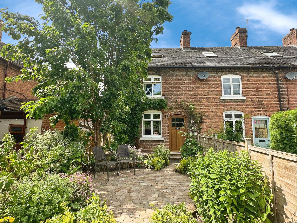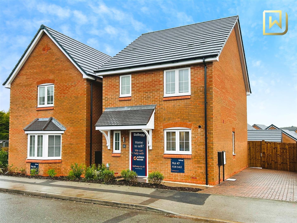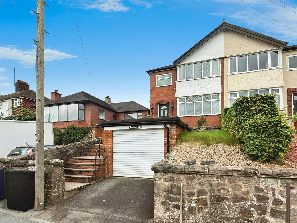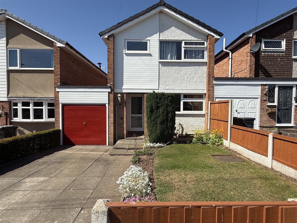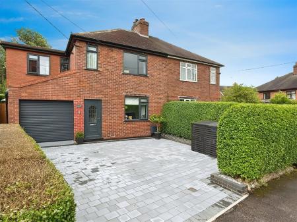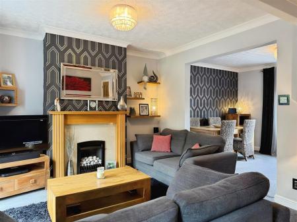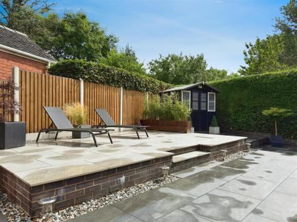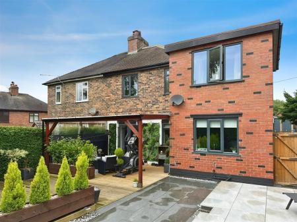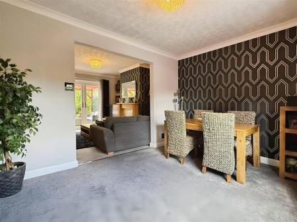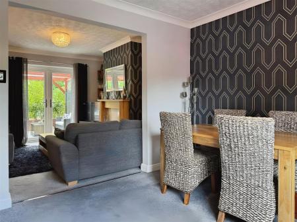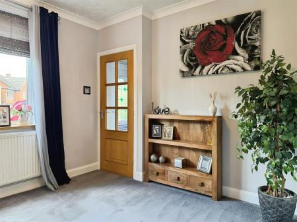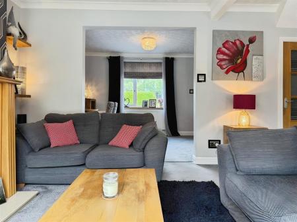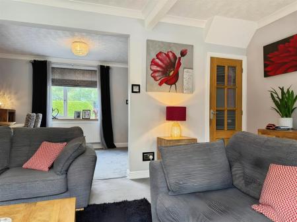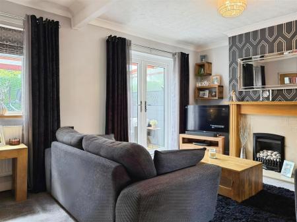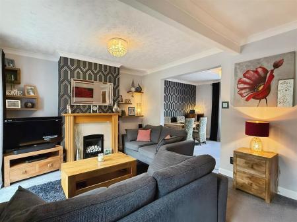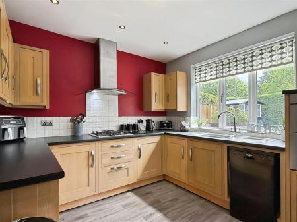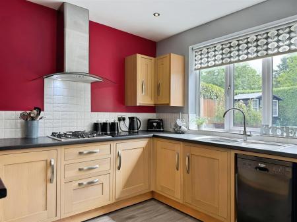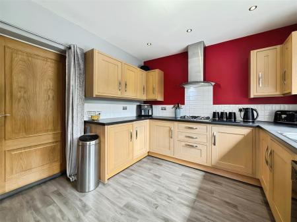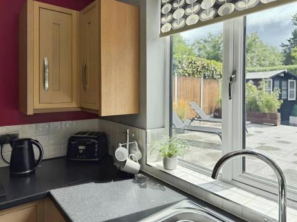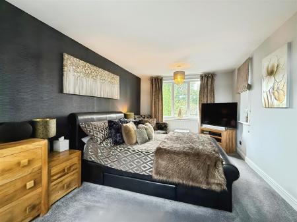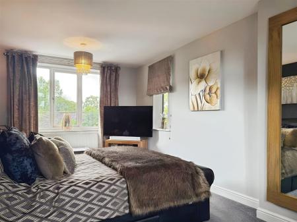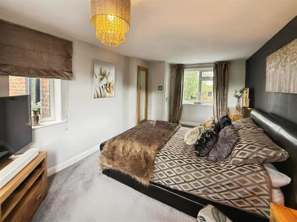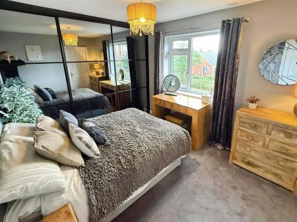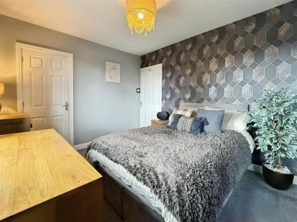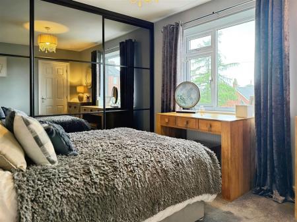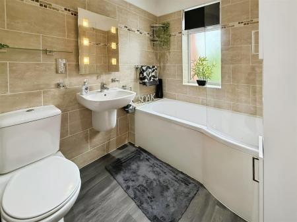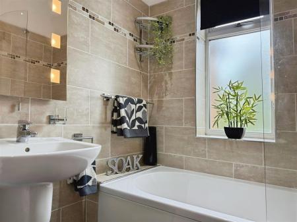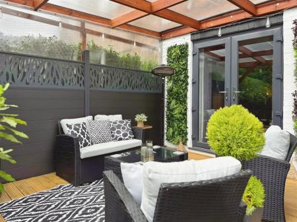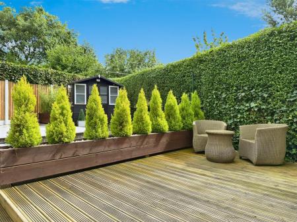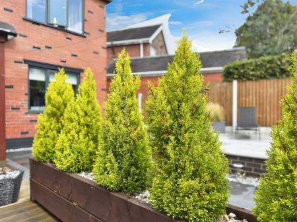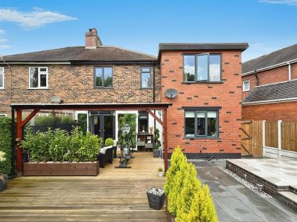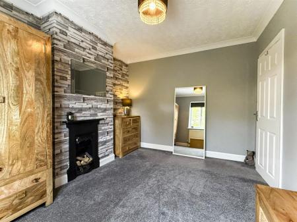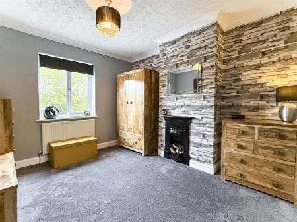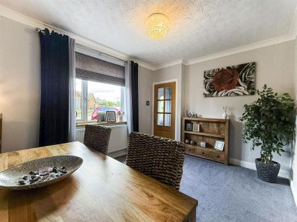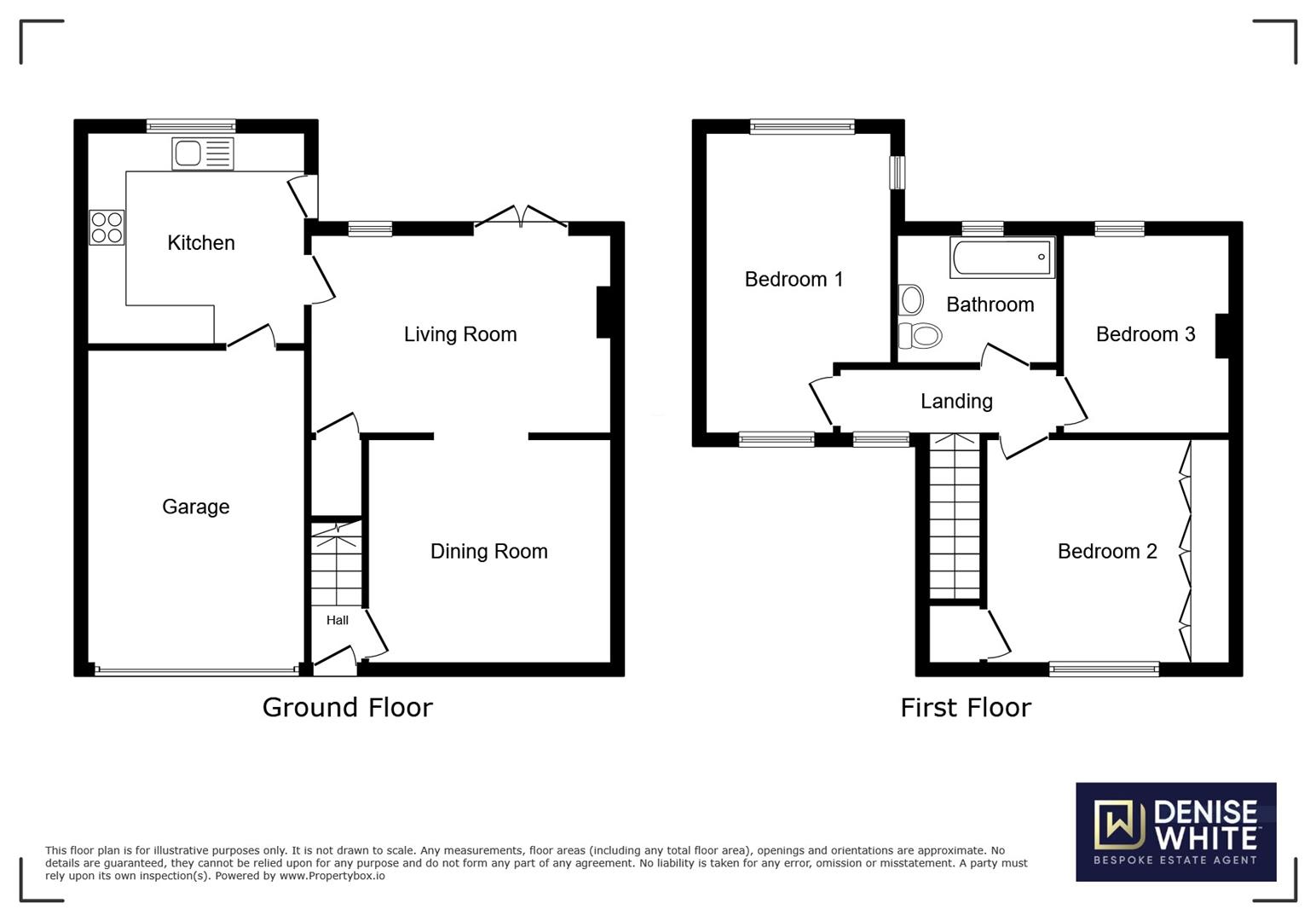- Garage
- Off Road Parking
3 Bedroom Semi-Detached House for sale in Cheddleton
Call Us To Arrange A Viewing 9am Until 9pm 7 Days A Week!
"Your home is not a place, but a feeling of safety, peace, and inspiration."
This beautifully kept home offers a flowing layout with a bright lounge opening into a generous dining area, alongside a well-appointed kitchen. Upstairs boasts three naturally lit bedrooms, including one with built-in wardrobes. Outside features include electric garage doors and driveway parking for two vehicles.
Denise White Agent Comments - Situated in the popular village of Cheddleton, this beautifully maintained 3-bedroom semi-detached property offers stylish and comfortable living throughout.
The ground floor features a spacious dining room with open access to a bright and welcoming living room, perfect for family life and entertaining. A well-equipped kitchen provides plenty of storage and workspace, making it both practical and functional.
Upstairs, there are three well-proportioned bedrooms, all enjoying excellent natural light. One of the bedrooms benefits from fitted wardrobes, offering convenient built-in storage.
Externally, the property includes electric garage doors, off-road parking for two vehicles on a private driveway, and a low-maintenance garden.
An ideal opportunity for families, professionals, or those looking to move into a highly regarded location-early viewing is highly recommended.
Location - Located in a well established residential area on the outskirts of the village, with some stunning countryside on the doorstep and excellent road links to the Market Towns of Leek and Cheadle, and in to Stoke On Trent.
Entrance Porch - Vinyl flooring. Wall mounted radiator. Stair access leading to 1st floor accommodation. Access to dining area. Inset spotlights.
Dining Room - 3.94 x 3.01 (12'11" x 9'10" ) - Fitted carpet. Wall mounted radiator. UPVC double glazed window to the front aspect. Open Plan access into living room. Ceiling light.
Living Room - 4.93 x 3.60 (16'2" x 11'9" ) - Fitted carpet. Wall mounted radiator. Double doors leading to outside. UPVC double glazed window to the rear aspect. Gas fire. Access to under stair storage. Access to kitchen. Ceiling light.
Kitchen - 3.22 x 3.04 (10'6" x 9'11" ) - Vinyl flooring. Wall mounted radiator. Range of wall and base units. Integrated Bosch oven. Bush dishwasher. Drainer style sink unit. Neff gas hob. Integrated fridge. UPVC double glazed window to the rear aspect. Access to garage. Access to outside. Inset spotlights.
Garage - 5.30 x 3.04 max (17'4" x 9'11" max ) - Wall mounted radiator. Wall units. Ceiling lights.
First Floor Landing - Fitted carpet. UPVC double glazed window to the front aspect. Inset spotlights. Loft access.
Bedroom One - 5.13 x 3.00 max (16'9" x 9'10" max ) - Fitted carpet. Wall mounted radiator. UPVC double glazed windows to the front rear and side aspect. Ceiling light.
Bedroom Two - 3.40 x 3.03 (11'1" x 9'11" ) - Fitted carpet. Wall mounted radiator. UPVC double glaze window to the front aspect. Fitted wardrobes. Ceiling light.
Bedroom Three - 3.62 x 3.00 (11'10" x 9'10") - Fitted carpet. Wall mounted radiator. UPVC double glazed window to the rear aspect. Ceiling light.
Bathroom - 2.29 x 1.79 (7'6" x 5'10" ) - Vinyl flooring. Wall mounted radiator. Heated towel rail. WC. Vanity style wash handbasin. Bath tub with shower attachment. Obscured UPVC double glazed window. Inset spotlights.
Outside -
Agent Notes - Tenure: Freehold
Services: All mains services connected
Council Tax: Staffordshire Moorlands Band C
Please Note - Please note that all areas, measurements and distances given in these particulars are approximate and rounded. The text, photographs and floor plans are for general guidance only. Denise White Estate Agents has not tested any services, appliances or specific fittings - prospective purchasers are advised to inspect the property themselves. All fixtures, fittings and furniture not specifically itemised within these particulars are deemed removable by the vendor.
About Your Agent - "In a world where you can be anything, be kind"
Denise is the director of Denise White Estate agents and has worked in the local area since 1999. Denise and the team can help and advise with any information on the local property market and the local area.
Denise White Estate Agents deal with all aspects of property including residential sales and lettings.
Please do get in touch with us if you need any help or advise.
Property To Sell Or Rent? - We can arrange an appointment that is convenient with yourself, we'll view your property and give you an informed FREE market appraisal and arrange the next steps for you.
You Will Need A Solicitor! - A good conveyancing solicitor can make or break your moving experience - we're happy to recommend or get a quote for you, so that when the times comes, you're ready to go.
Need A Mortgage Advisor? - Speak to us, we'd be more than happy to point you in the direction of a reputable adviser who works closely with ourselves.
We Won!!! - Local Estate Agent Wins Prestigious British Gold Award for Customer Service
Denise White Bespoke Estate Agents has been honored with the esteemed Gold Award 2024 from the British Property Awards for their exceptional customer service and extensive local marketing knowledge in Leek and its surrounding areas.
The British Property Awards, renowned for their inclusivity and comprehensive evaluation process, assess estate agents across the United Kingdom based on their customer service levels and understanding of the local market. Denise White Estate Agents demonstrated outstanding performance throughout the rigorous and independent judging period.
As part of the assessment, the British Property Awards mystery shopped 90% of estate agents nationwide, evaluating their telephone etiquette, responsiveness to emails, promptness in returning missed calls, and, crucially, their expertise in the local marketing area.
The Gold Award is a testament to the estate agents who consistently go above and beyond, delivering exceptional levels of customer service, focusing on their commitment and excellence within the local community.
Property Ref: 489901_34080174
Similar Properties
Leek Road, Waterhouses, Staffordshire, ST10 3JS
3 Bedroom Terraced House | Offers in region of £249,950
CALL US TO ARRANGE A VIEWING 9AM UNTIL 9PM 7 DAYS A WEEK!'The country soothes us, refreshes us.' - Edwin Hubel ChapinA c...
The Crescent, Stoke on Trent, ST3 6HR
3 Bedroom Townhouse | £236,995
** CALL US 9AM - 9PM 7 DAYS A WEEK TO ARRANGE A VIEWINGS! **"Why buy a new home?" Investing in a new home offers countle...
The Square, Oakamoor, Stoke-On-Trent, ST10 3AB
2 Bedroom End of Terrace House | Guide Price £235,000
CALL US TO ARRANGE A VIEWING 9AM TO 9PM 7 DAYS A WEEK!'Guide Price �235,000 - �250,000' "Country...
Oakamoor Road, Cheadle, Staffordshire, ST10 1BS
3 Bedroom Townhouse | Guide Price £255,000
** CALL US 9AM - 9PM 7 DAYS A WEEK TO ARRANGE A VIEWINGS! **"Why buy a new home? Investing in a new home offers countles...
Newcastle Road, Leek, Staffordshire, ST13 5RU
3 Bedroom Semi-Detached House | Offers in region of £255,000
Call us to arrange a viewing 9am - 9pm 7 days a week!"Home isn't a place, it's a feeling."Located within walking distanc...
Wallbridge Close, Leek, Staffordshire, ST13 8HZ
3 Bedroom Link Detached House | Offers in region of £260,000
** CALL US 9AM - 9PM 7 DAYS A WEEK TO ARRANGE A VIEWING! **"Secure your dream home with a spacious garden in a prime loc...

Denise White (Leek)
St Edward Street, Leek, Staffordshire, ST13 5DL
How much is your home worth?
Use our short form to request a valuation of your property.
Request a Valuation
