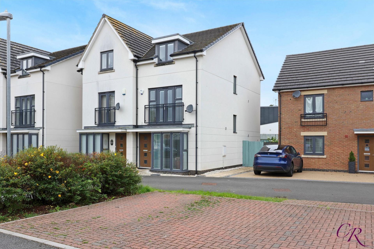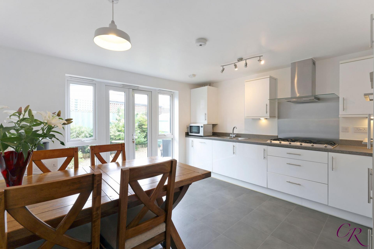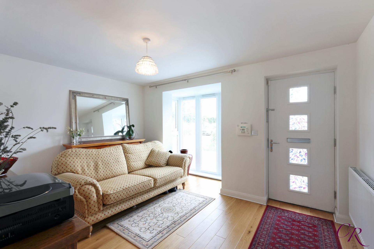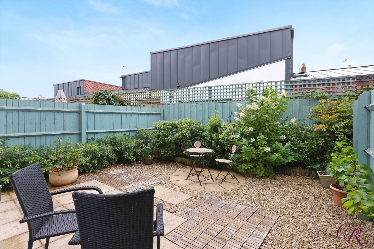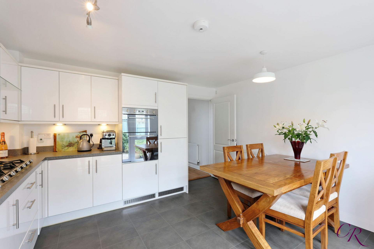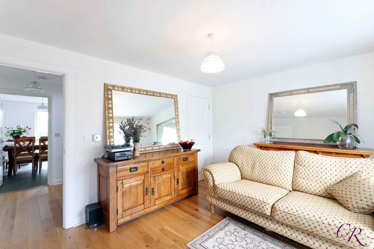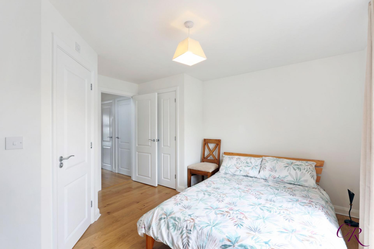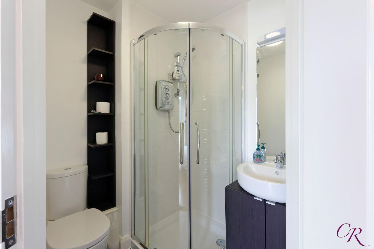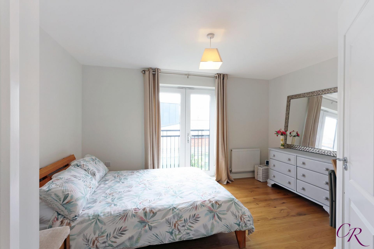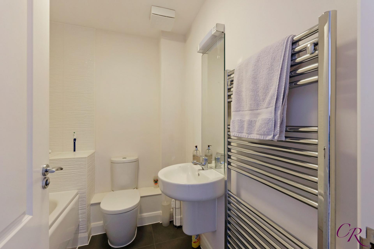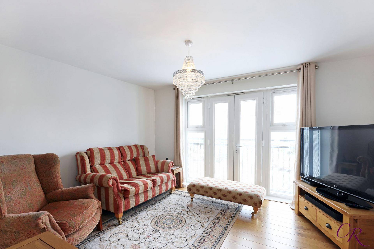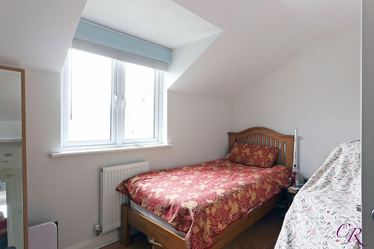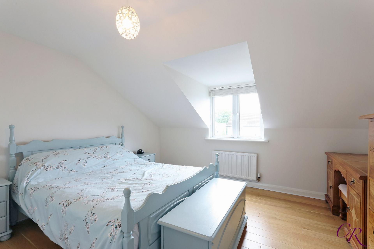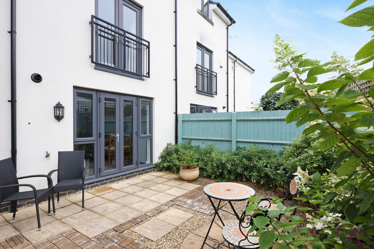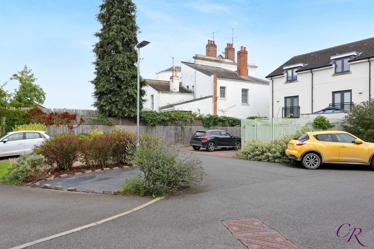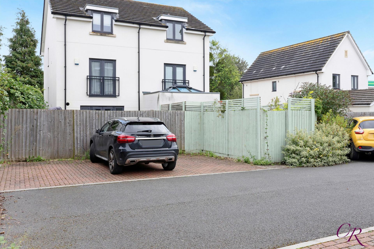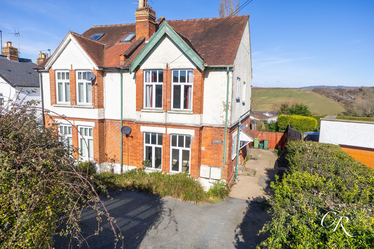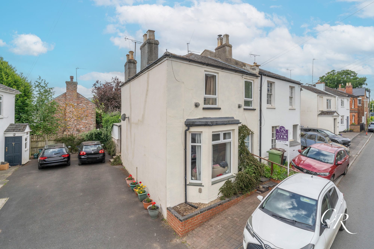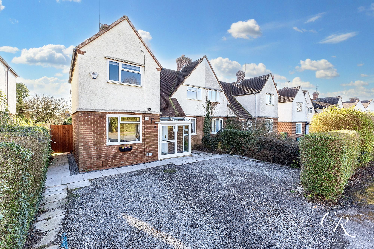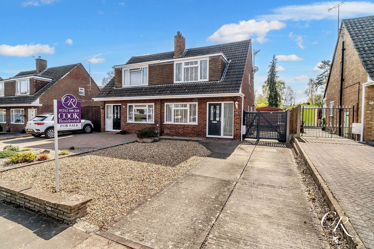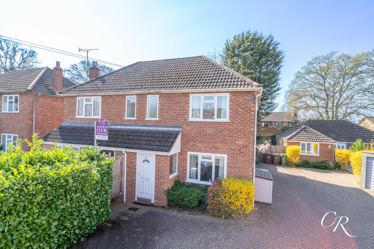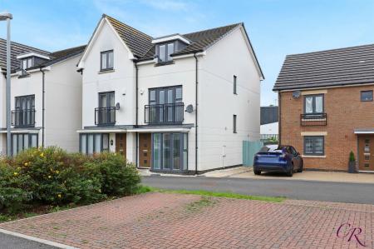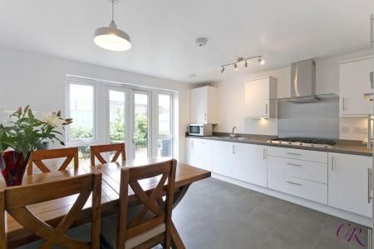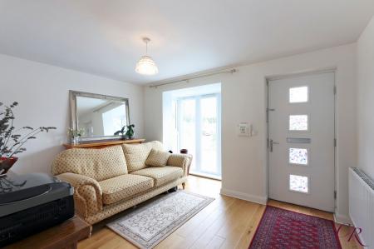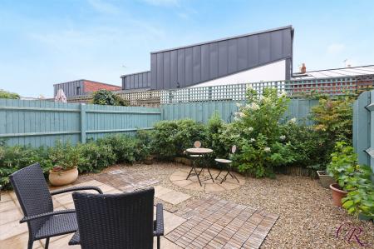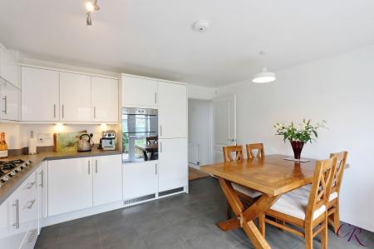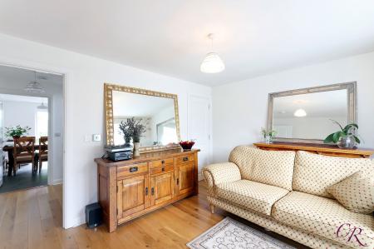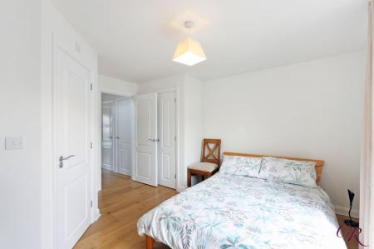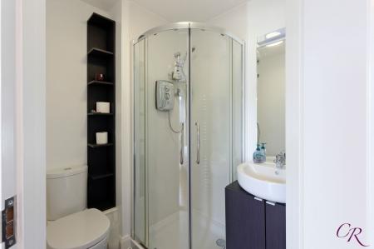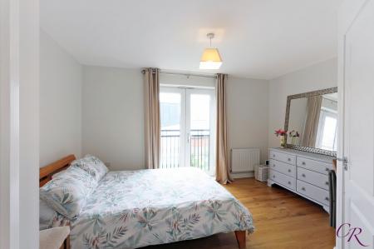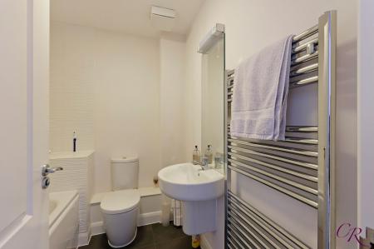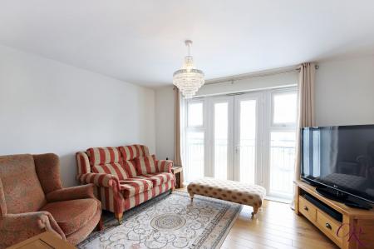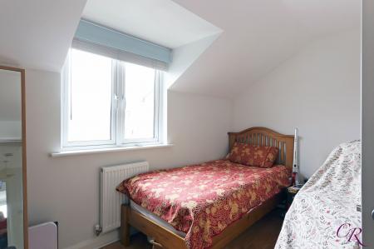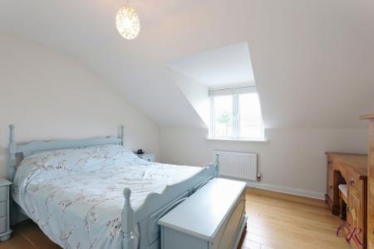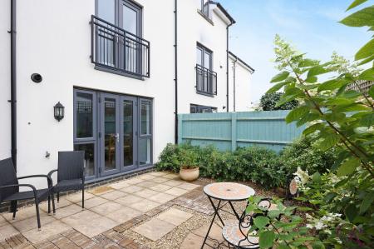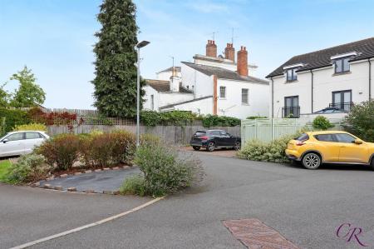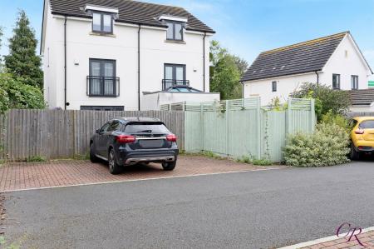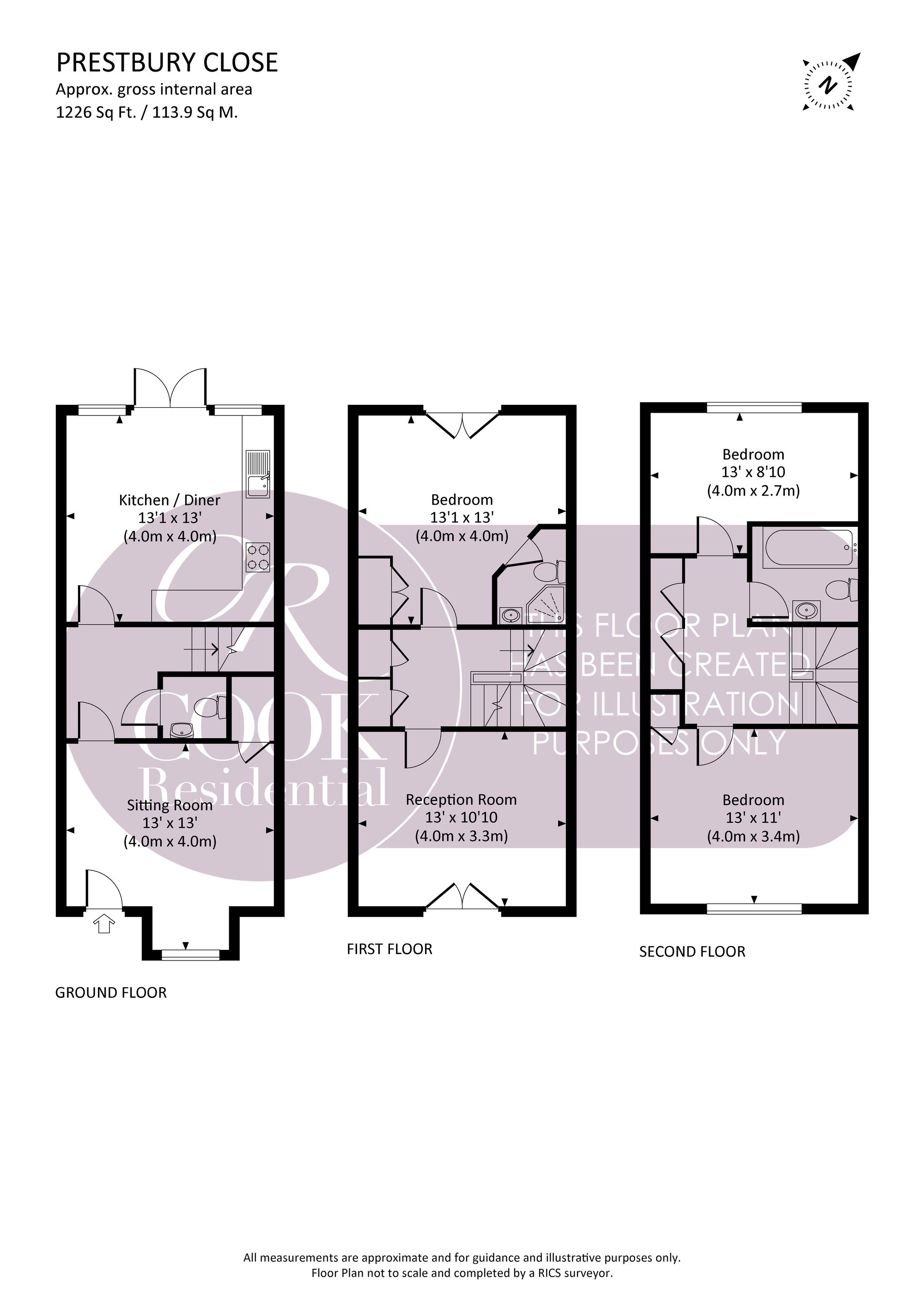- No Onward Chain
- Principal Bedroom With Ensuite
- Three Further Generous Bedrooms
- Two Reception Rooms
- Low Maintenace Rear Garden
- Allocated Parking Space
3 Bedroom Townhouse for sale in Cheltenham
Cook Residential is delighted to offer this modern and well-presented three-storey townhouse located just off Prestbury Road, within easy reach of local amenities, the town centre and scenic walks into the Cotswold countryside. This beautifully arranged home offers flexible accommodation across three floors, with three generous bedrooms, two reception rooms, a stylish kitchen-dining room, two bathrooms and a downstairs cloakroom. Presented to a high standard throughout and offered with No Onward Chain, the property also benefits from gas central heating, double glazing, and allocated off-road parking.
Inner Hallway & Cloakroom: A door from the sitting room leads into the inner hallway which provides access to the kitchen and stairs to the first floor. The downstairs cloakroom comprises a white suite with a low-level WC and wash hand basin, ideal for guests and every-day convenience.
Sitting Room: Located at the front of the property, the sitting room is bright and welcoming with a floor-to-ceiling window that floods the space with natural light. Engineered oak flooring flows from the entrance into this space, where a useful built-in under-stairs storage cupboard offers practicality without compromising on style.
Kitchen / Dining Room: Positioned at the rear of the property and overlooking the garden, this stylish open-plan kitchen and dining space is ideal for entertaining and family life. Double French doors with side windows open directly to the patio and garden, bringing the outside in. The kitchen features high-gloss white cabinetry, granite-effect worktops and matching upstands, along with a stainless steel sink and mixer tap. Integrated appliances include a gas hob with extractor hood, double oven, tall fridge-freezer, and dishwasher.
First Floor Landing: The first floor landing continues with engineered oak flooring and provides access to both the principal bedroom and the reception room, along with two useful built-in storage cupboards. Stairs rise to the second floor.
Reception Room: To the front of the property is a versatile reception room, currently used as an additional sitting area. Floor-to-ceiling windows and French doors with a Juliette balcony make the room feel bright and airy, ideal as a quiet retreat, second living space or as an additional bedroom.
Principal Bedroom: Situated at the rear of the property, the principal bedroom offers a generous space with views across the rear garden through French doors and a Juliette balcony. Built-in wardrobes provide excellent storage, and the room is finished in soft, neutral tones.
En Suite: The en suite is fitted with a white suite comprising a corner shower cubicle with electric shower, low-level WC, wash basin, heated towel rail, and modern finishes throughout.
Second Floor Landing: Rising to the top floor, the second floor landing gives access to two further bedrooms and the family bathroom. There is a row of fitted cupboards providing additional storage.
Bedroom Two: Positioned at the front of the property, this room features a built-in wardrobe and large window. A spacious double room ideal for guests or children.
Bedroom Three: Overlooking the rear garden, this room is another good-sized bedroom and benefits from wood-effect flooring and a neutral colour scheme.
Family Bathroom: The family bathroom features part-tiled walls and tile-effect vinyl flooring, and comprises a white suite with bath and shower over, low-level WC, basin and a heated towel rail.
Garden: To the rear is a beautifully maintained enclosed garden designed for easy upkeep. Laid to gravel with patio areas and established shrub borders, the space is ideal for outdoor dining or relaxation. A gate provides access to the front of the property, and external lighting adds to its practicality.
Parking: Directly opposite the house is an allocated off-road parking space for one vehicle, ensuring ease and security for residents.
Tenure: Freehold
Council Tax Band: D
This attractive and flexible home in Prestbury Close is perfect for professionals, families, or investors looking for a turn-key property with spacious accommodation, a low-maintenance garden, and excellent access to Cheltenham town centre and surrounding areas.
Located in the picturesque village of Prestbury, just two miles from Cheltenham town centre, this property benefits from beautiful countryside views, local walks, and excellent amenities. The village offers a butcher, local shops, coffee houses, and traditional pubs, such as 'The Kings Arms'. Offered with no onward chain and in excellent condition throughout, early viewing is highly recommended.
All information regarding the property details, including its position on Freehold, is to be confirmed between the vendor and purchaser solicitors. All measurements are approximate and for guidance purposes only.
Energy Efficiency Current: 83.0
Energy Efficiency Potential: 93.0
Important Information
- This is a Freehold property.
- This Council Tax band for this property is: D
Property Ref: 9e41e964-3b6a-493a-b158-a31776c0e81a
Similar Properties
3 Bedroom Semi-Detached House | £350,000
Unique 3-bed detached home with potential for renovation, currently configured as two flats. Generous proportions, parki...
Hewlett Road, Cheltenham, GL52
2 Bedroom Detached House | Guide Price £350,000
Stylish 2-bed home behind electric gates near Cheltenham Town Centre. Recently renovated with smart courtyard garden, dr...
3 Bedroom End of Terrace House | Offers in excess of £350,000
Charming 3-bed period home in Charlton Kings, Cheltenham. Generous rooms, character features, mature garden. Ideal famil...
3 Bedroom Semi-Detached House | £375,000
Nettleton Road, Cheltenham, GL51
3 Bedroom Semi-Detached House | Guide Price £375,000
Immaculate 3-bed semi-detached home in sought-after Benhall. Stylish, family-friendly living with open-plan kitchen/dini...
3 Bedroom Semi-Detached House | Guide Price £375,000

Cook Residential (Cheltenham)
Winchcombe Street, Cheltenham, Gloucestershire, GL52 2NF
How much is your home worth?
Use our short form to request a valuation of your property.
Request a Valuation
