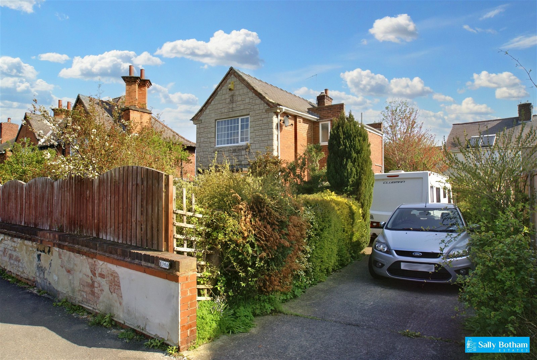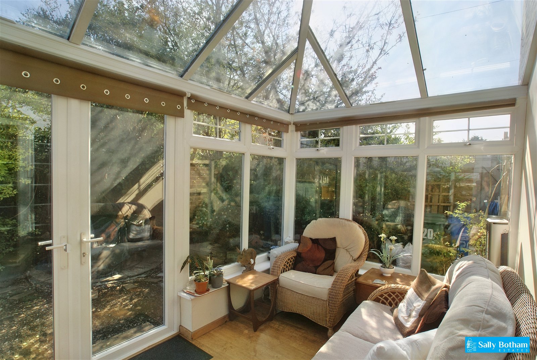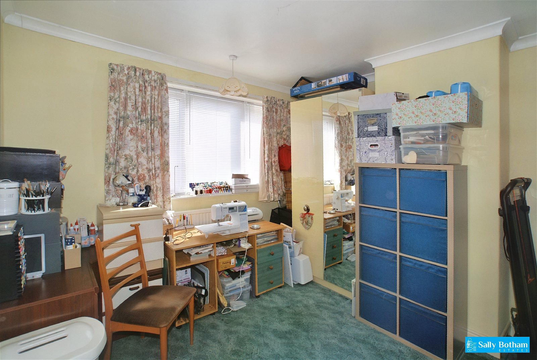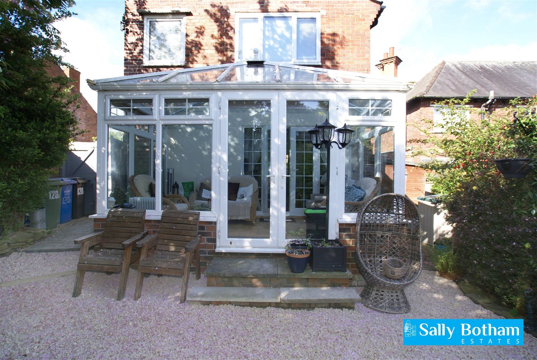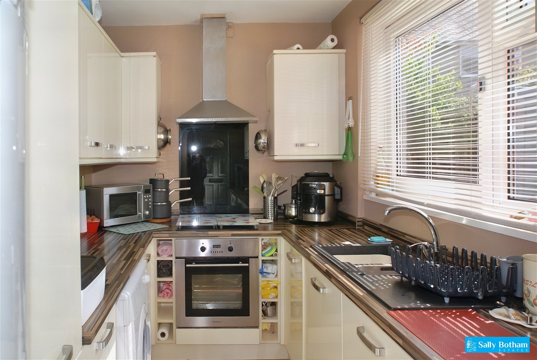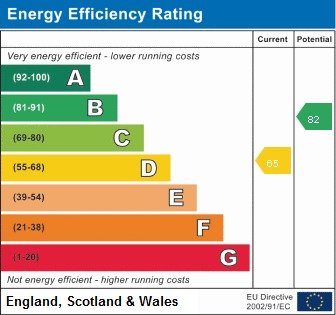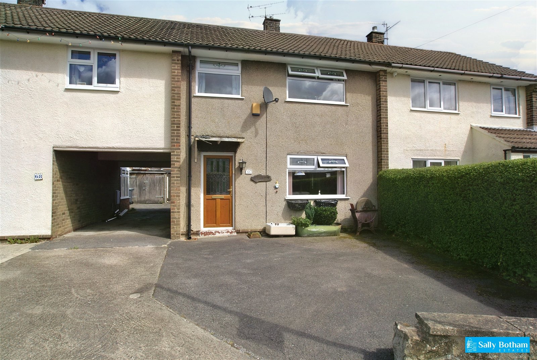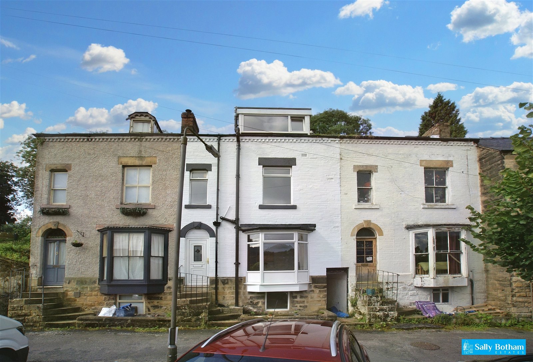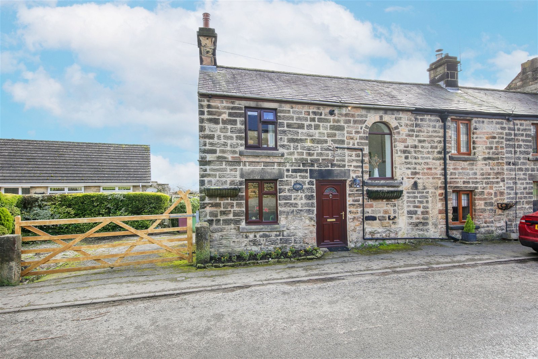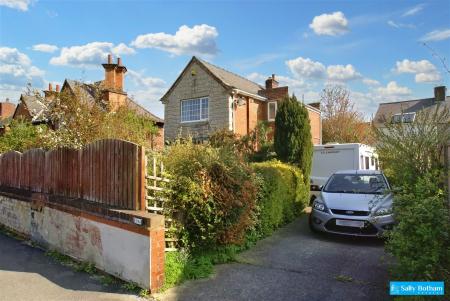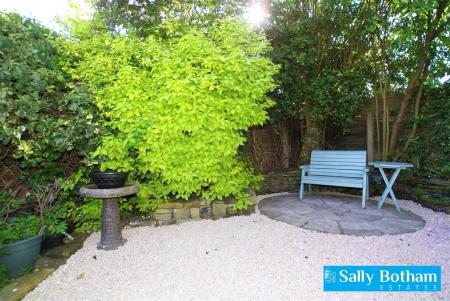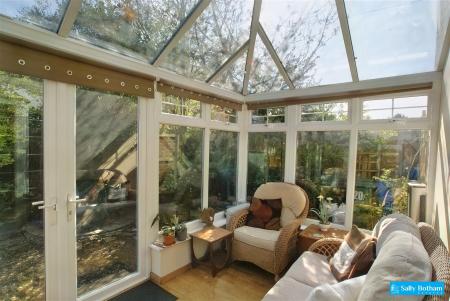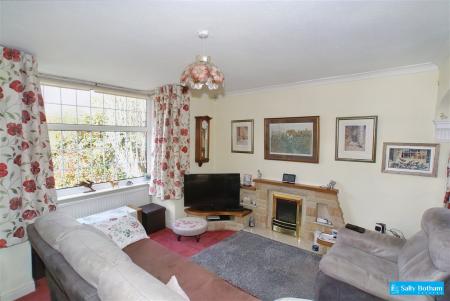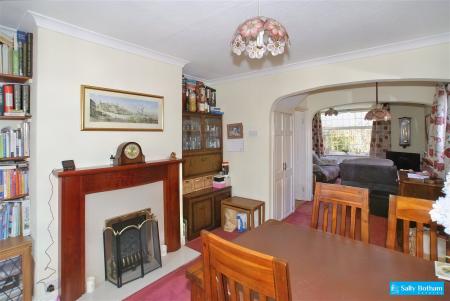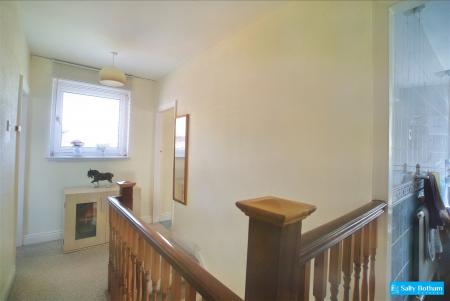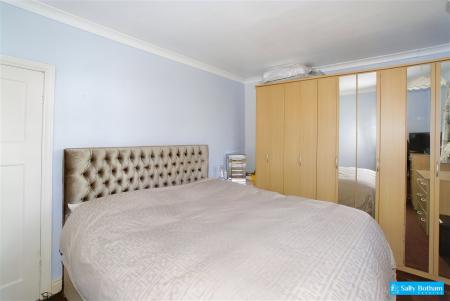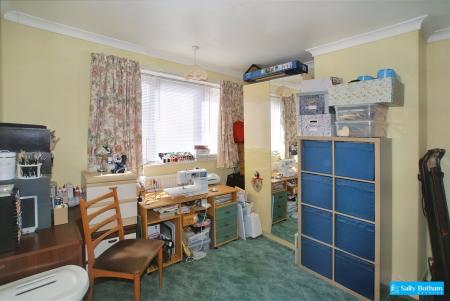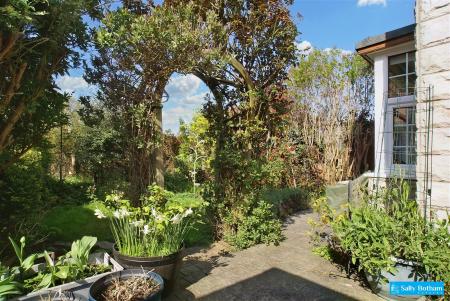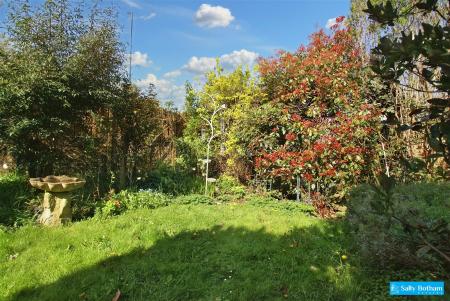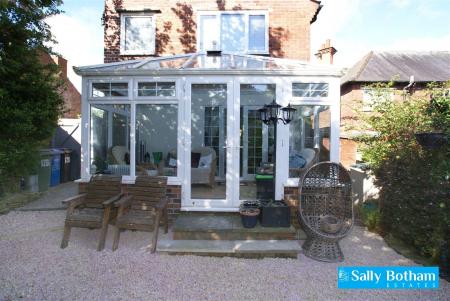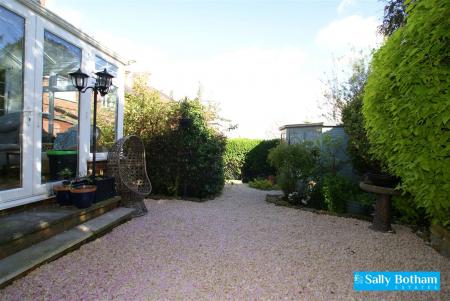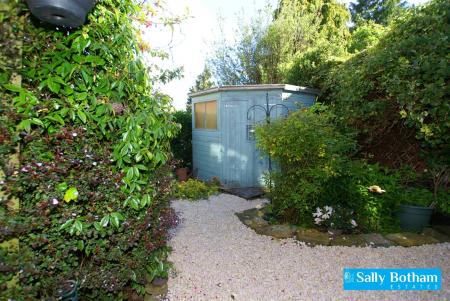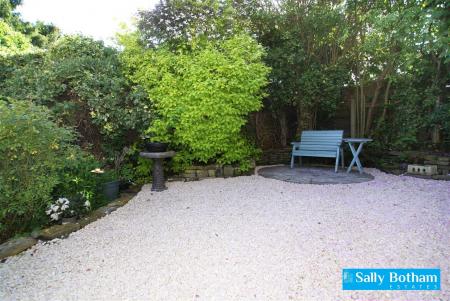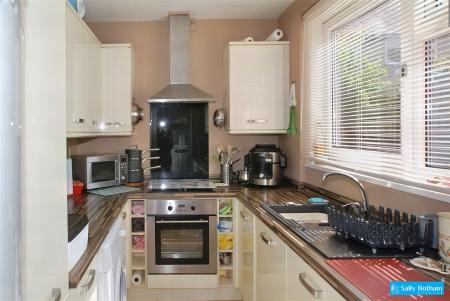- Good Sized 2 Bed detached property
- Newly fitted kitchen.
- Generous sized open plan ground floor.
- Separate kitchen and diner.
- Good sized family bathroom.
- Conservatory to the rear.
- Private enclosed garden.
- Driveway for multiple vehicles.
- Easy reach of amenities.
- Close to M1.
2 Bedroom Detached House for sale in Chesterfield
Good sized two bed detached property in quiet suburb of Chesterfield. Open plan ground floor with a living/diner and well-equipped kitchen. Two good sized bedrooms and generously sized family bathroom. conservatory and driveway for multiple vehicles. Front and enclosed rear gardens with patio area.
Chesterfield is an ancient market town on the edge of the Peak District National Park with the famous Crooked Spire Church at its centre. There are four markets a week in the town and a wealth of high street shops, restaurants, bars, theatre, and cinema. The town is ideally located for the M1 motorway and the cities of Sheffield, Nottingham, and Derby. There is a main line railway station.
Entering the property via a UPVC entrance door with double glazed panels opens to:
ENTRANCE HALLWAY 3.36m x 1.76m
Having a side aspect upvc double glazed window with obscured glass, there is a staircase rising to the first-floor accommodation, coat hanging space and a central heated radiator.
A panelled door opens to:
SITTING/DINING ROOM 9.77m x 3.96m
Having a front aspect upvc double glazed square bay window overlooking the gardens there is an additional size aspect double glazed window with views towards the town and a pair of double-glazed French style patio doors opening to the conservatory. The sitting area of the room has a feature fireplace in natural stone with a side television plinth and raised half housing a living flame gas fire. There is a central heating radiator and television arial point with satellite facility. The dining area of the room has a fireplace with a polished timber surround, marble insert and half housing a living flame gas fire. To the side of the chimney breast are open display shelves. There is a pair of panelled doors opening to a useful deep storage cupboard with a hanging rail. The room has central heated radiators with thermostatic valves.
CONSERVATORY 4.37m X 2.54m
Constructed from upvc with double glazed panels, set on a dwarf wall and having an apexed glass roof. There is light oak effect laminate flooring and a pair of doors opening onto the enclosed rear garden.
From the hallway an entrance opens to:
KITCHEN 3.45m x 2.12m
With a side aspect upvc double glazed window overlooking the driveway, the room has a light oak effect laminate flooring following through from the reception hallway. Having a good range of kitchen units with cupboards and drawers set beneath a timber effect work surface and has wall mounted storage cupboards. Set within the work surface is a one and half bowl sink with mixer tap and a 4-ring ceramic hob over which is a cooker hood. Beneath the hob is a fan assisted electric oven. Beneath the work surface there is space and connection for an automatic washing machine and space for further white goods including a fridge freezer.
From the reception hallway the staircase with turning spindles and a polished hardwood handrail rises to:
GALLORIED LANDING 4.08m x 1.76m
With a side aspect upvc double glazed window enjoying delightful far-reaching views over the surrounding properties and the town to the open countryside beyond. An access hatch with a retractable ladder gives access to the loft space.
Panelled doors open to:
BEDROOM ONE 3.93m x 3.19m
With a front aspect double glazed picture window and central heated radiator with thermostatic valve.
BEDROOM TWO 3.48m x 3.22m (max measurements)
Having a rear aspect double glazed window with views towards the town and a central heated radiator.
STOREROOM/STUDY 1.80m x 1.38m
With dual aspect upvc double glazed windows with obscured glass, the room has a good range of built in storage shelving.
FAMILY BATHROOM 3.49m x 2.20m
A fully tiled room with rear aspect double glazed windows with obscured glass. Suite with P shaped shower/bath with Triton electric shower over. Pedestal wash hand basin and dual flush closed coupled WC. There is a central heated radiator and a deep fitted storage cupboard shelving, which houses the Worcester combi boiler that provides hot water and central heating to the property.
OUTSIDE
The property is approached via a driveway providing off road parking for multiple vehicles. Lying to the front of the property is an area of lawned garden surrounded by deep boarders stocked with a good variety of ornamental shrubs and flowering plants. There is an archway with a climbing rose and a blocked terrace provides a seating area as well as access to the entrance door. To the rear of the property is an enclosed area of garden with a gravelled seating area and borders well stocked with ornamental shrubs and trees. The property has outside lighting and water supply.
SERVICES AND GENERAL INFORMATION
All mains services are connected to the property.
TENURE Freehold
COUNCIL TAX BAND (Correct at time of publication) 'C'
COUNCIL TAX COST (PA) (Correct at time of publication) '£1,747.38'
Disclaimer
All measurements in these details are approximate. None of the fixed appliances or services have been tested and no warranty can be given to their condition. The deeds have not been inspected by the writers of these details. These particulars are produced in good faith with the approval of the vendor but they should not be relied upon as statements or representations of fact and they do not constitute any part of an offer or contract.
Important information
This is a Freehold property.
This Council Tax band for this property C
Property Ref: 891_580221
Similar Properties
4 Bedroom Terraced House | £250,000
A good sized 4 bed property in Matlock with off road parking. Comprising of a lounge, extended kitchen/diner with patio...
Chaplin Terrace, Holt Lane, Matlock, DE4 3LY
3 Bedroom Terraced House | £240,000
READY TO MOVE IN! Newly refurbished 3/4 bed property in the heart of Matlock. Offering Lounge with feature fireplace, ne...
2 Bedroom Semi-Detached Bungalow | £240,000
A semi-detached bungalow in a popular area within easy reach of town amenities. Two double bedrooms, bathroom, breakfast...
Rockside Hydro, Cavendish Road, Matlock, DE4 3RX
2 Bedroom Apartment | Offers in region of £260,000
An immaculately presented two bedroom apartment located in an historic Victorian former hydro building, commanding one o...
High Street, Bonsall, Matlock, DE4 2AR
3 Bedroom Semi-Detached House | £260,000
3 Bed semi in need of refurbishment. Located in the quiet village of Bonsall, with opportunity to be the perfect family...
Ashover Road, Littlemoor, Chesterfield, S45 0BL
2 Bedroom Cottage | Guide Price £270,000
Guide price £270,000 to £280,000. A delightful cottage in a popular village location offering; 2 double bedrooms, bathro...

Sally Botham Estates (Matlock)
27 Bank Road, Matlock, Derbyshire, DE4 3NF
How much is your home worth?
Use our short form to request a valuation of your property.
Request a Valuation
