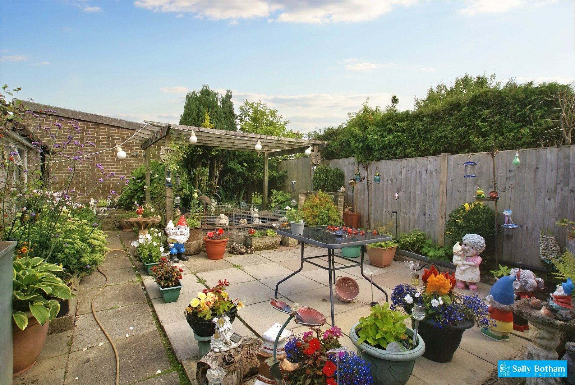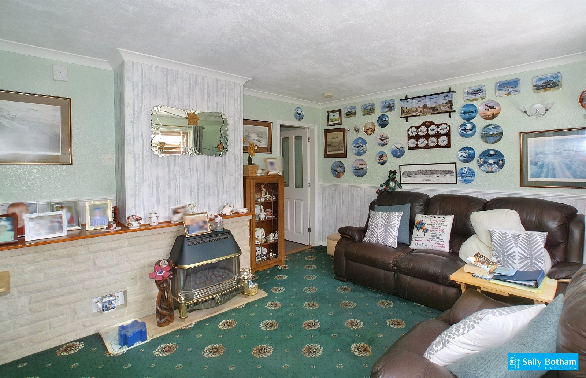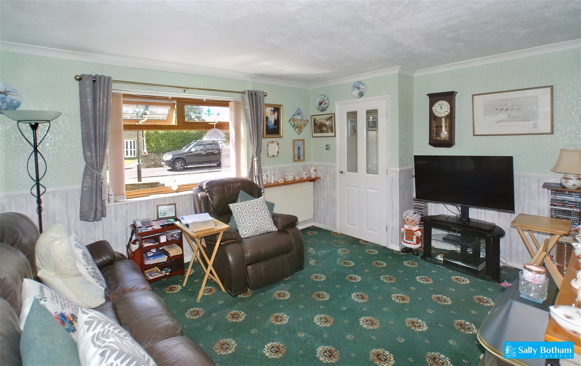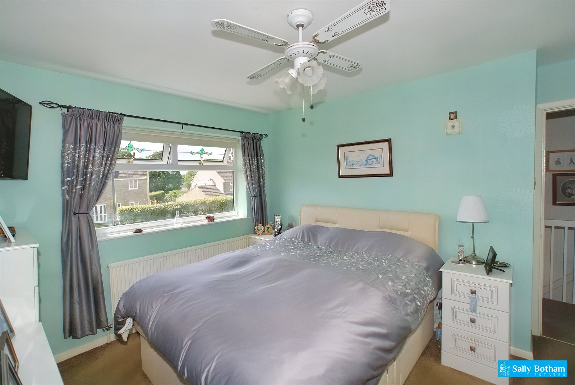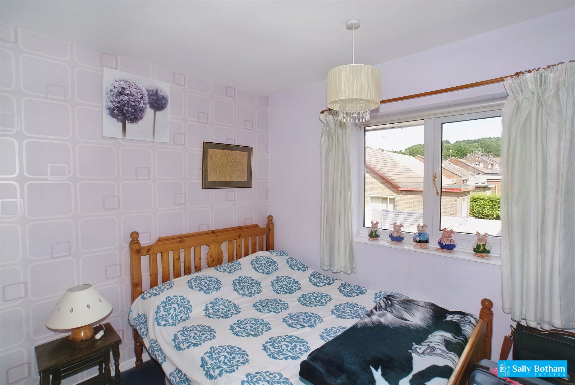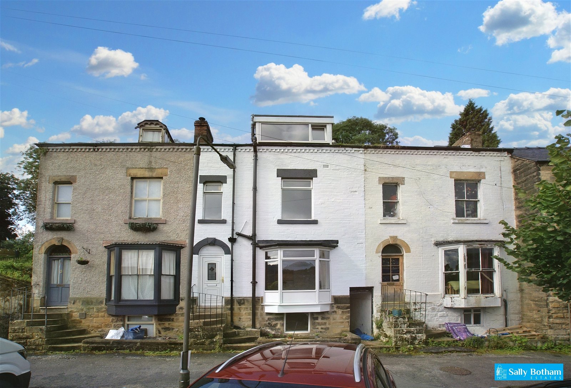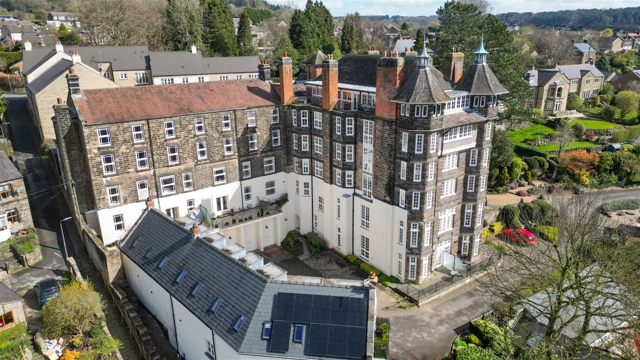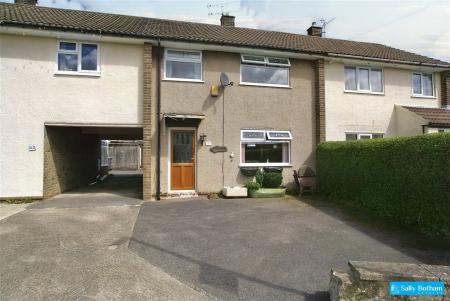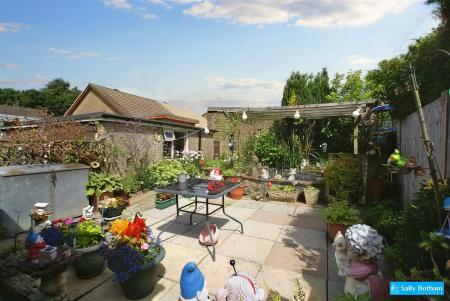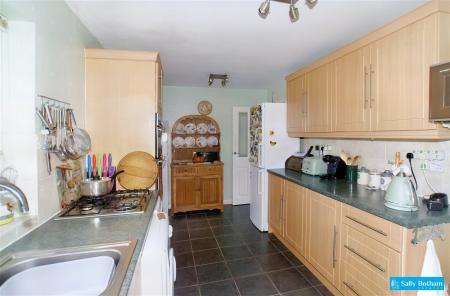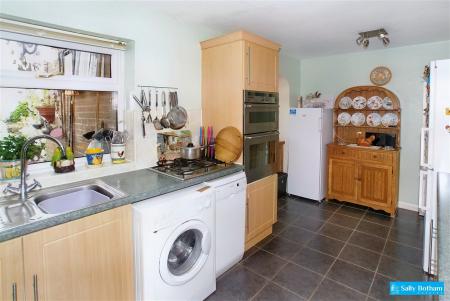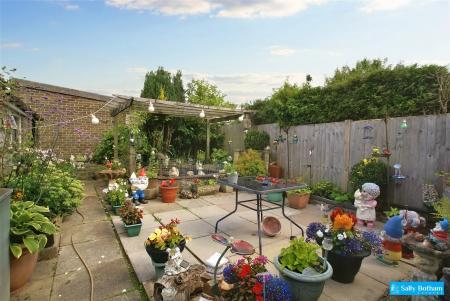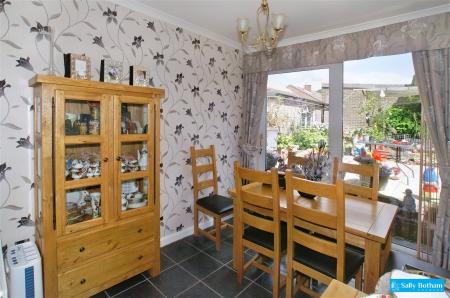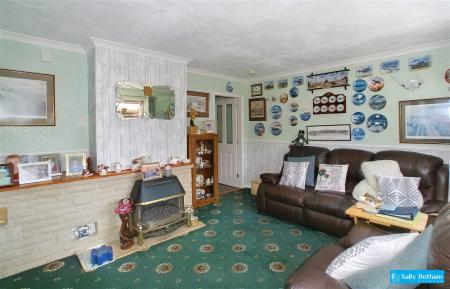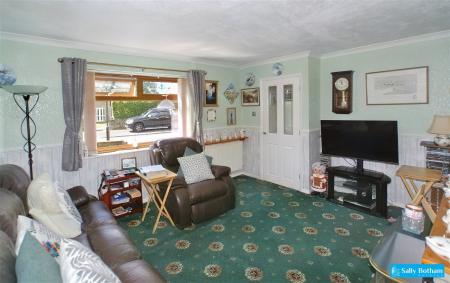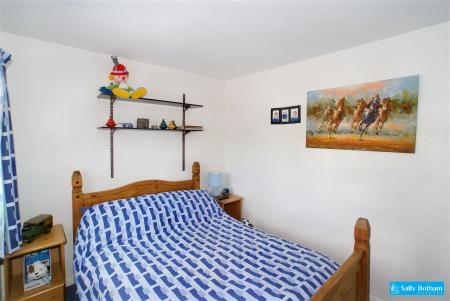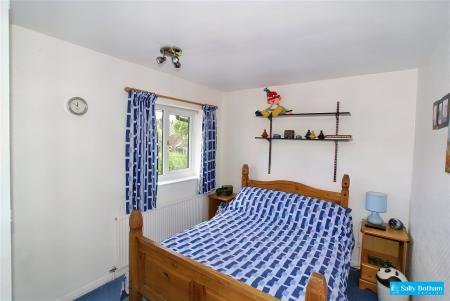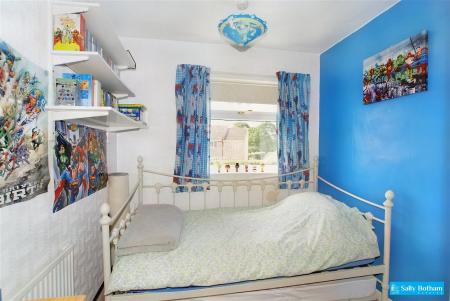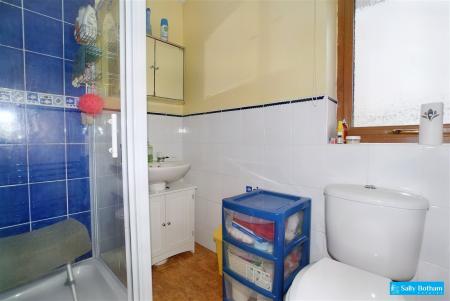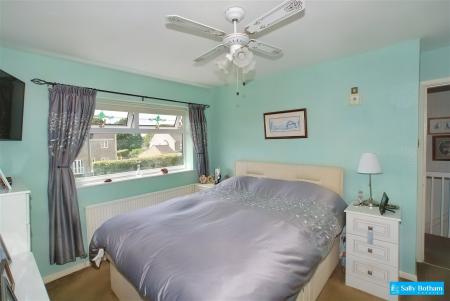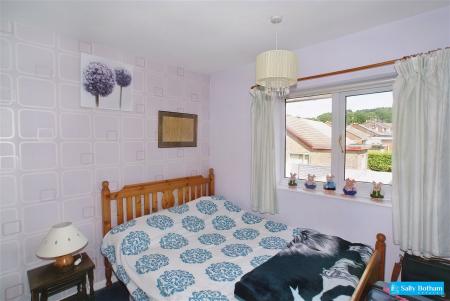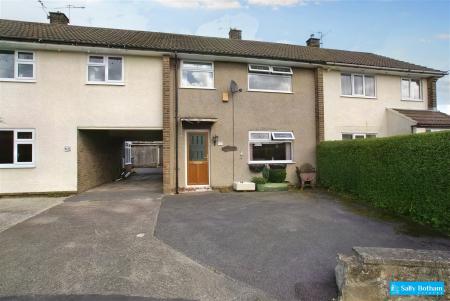- Good sized 4 bed property in Matlock.
- Lounge with feature fireplace.
- Spacious & Extended kitchen/diner.
- Patio doors open to garden.
- Family shower room.
- 4 Good sized bedrooms.
- Good sized enclosed rear garden.
- Desirable off road parking .
- Within easy reach of local amenities.
- School catchment area.
4 Bedroom Terraced House for sale in Matlock
An exceptionally well-presented, four-bedroom, mid-row property, ideally located within a popular residential area and within easy reach of the town centre. The accommodation also offers: spacious sitting room; kitchen with dining room off; enclosed rear patio garden; garage and off-road parking.
Entering the property via a half-glazed UPVC entrance door, which opens to:
RECEPTION HALLWAY 1.35m x 1.32m
Having a staircase rising to the upper floor accommodation, central heating radiator, fitted mat well, and a half-glazed door leading to:
SITTING ROOM 4.46m x 3.60m
With a front-aspect UPVC double-glazed woodgrain-effect window, fitted dado rail, and feature fireplace with side plinth and raised hearth housing a living flame gas fire. A half-glazed door leads to:
KITCHEN 4.43m x 2.62m
With a rear-aspect double-glazed window overlooking the garden. There are ceramic tiles to the floor, and a good range of kitchen units in a wood-effect finish with cupboards and drawers set beneath a granite-effect worksurface with tiled splashbacks. There are wall-mounted storage cupboards with under-cabinet lighting. Set within the worksurface is a stainless sink with mixer tap and a four-burner gas hob. Beneath the worksurface is space and connection for an automatic washing machine, and a slimline dishwasher. Fitted within the kitchen is a Bosch eye-level double oven and grill. There is ample space for a fridge-freezer. A door opens to a useful understairs storage cupboard (1.89m x 0.88m) with fitted storage shelving, original cold shelf, and housing the Baxi gas-fired boiler which provides central heating and hot water to the property.
A panelled door leads to:
REAR ENTRANCE LOBBY 2.72m x 0.83m
Having a side-aspect window, ceramic tiles to the floor, and a half-glazed entrance door opening onto the rear of the property. There is a central heating radiator with thermostatic valve. A panelled door opens to:
GROUND FLOOR WC 1.02m x 0.80m
A half-tiled room with ceramic tiled floor, rear-aspect window with obscured glass, and suite with close-coupled WC with integral wash hand basin. There is a central heating radiator with thermostatic valve.
From the kitchen, an arched opening leads to:
DINING ROOM 3.22m x 2.46m
Having double-glazed sliding patio doors opening onto the rear garden. There are ceramic tiles to the floor, following through from the kitchen, and a central heating radiator.
From the reception hallway, a staircase rises to:
SPLIT-LEVEL LANDING 1.94m x 1.72m
With loft access hatch, and panelled doors opening to:
BEDROOM ONE 3.62m x 3.13m
With front-aspect UPVC double-glazed window with decorative leaded toplights. The room has a built-in wardrobe with hanging space and storage shelving. There is a central heating radiator with thermostatic valve.
BEDROOM TWO 3.57m x 2.60m
With rear-aspect double-glazed window overlooking the surrounding properties to the wooded hills that surround the area. The room has a central heating radiator with thermostatic valve, and built-in cupboard with storage shelf and hanging rail.
FAMILY SHOWER ROOM 1.98m x 1.69m
A half-tiled room with rear-aspect double-glazed window with obscured glass. Suite comprises: tiled shower cubicle with mixer shower; pedestal wash hand basin; dual-flush close-coupled WC. There is a chrome-finished ladder-style towel radiator and an extractor fan.
BEDROOM THREE 2.80m x 2.70m
With a rear-aspect UPVC double-glazed window with similar views to bedroom two. There is a central heating radiator.
BEDROOM FOUR 2.72m x 2.27m
Having a front-aspect window with decorative leaded toplight, central heating radiator with thermostatic valve, and built-in cupboards over the head of the stairs, providing hanging space and storage shelving.
OUTSIDE
To the front of the property, a forecourt provides off-road parking, to the side of which, a shared driveway leads to the rear of the property, where there is a semi-detached garage. To the rear of the property is an enclosed patio garden with flagged seating areas, borders with flowering plants, and an ornamental pond covered by a pergola. There is a brick-built barbecue.
GARAGE 4.98m x 2.44m
Having a side-aspect window, traditionally-hung vehicular access doors, power, and lighting.
SERVICES AND GENERAL INFORMATION
All mains services are connected to the property.
Important information
This is a Freehold property.
This Council Tax band for this property B
Property Ref: 891_646045
Similar Properties
Chaplin Terrace, Holt Lane, Matlock, DE4 3LY
3 Bedroom Terraced House | £240,000
READY TO MOVE IN! Newly refurbished 3/4 bed property in the heart of Matlock. Offering Lounge with feature fireplace, ne...
2 Bedroom Semi-Detached Bungalow | £240,000
A semi-detached bungalow in a popular area within easy reach of town amenities. Two double bedrooms, bathroom, breakfast...
Tinkers Place, Hopewell Road, Matlock, DE4 3SR
2 Bedroom Townhouse | £240,000
Modern end town house with integral garage & allocated parking space. 3 floors, large fitted dining kitchen, first floor...
High Street, Bonsall, Matlock, DE4 2AR
3 Bedroom Semi-Detached House | £260,000
3 Bed semi in need of refurbishment. Located in the quiet village of Bonsall, with opportunity to be the perfect family...
Rockside Hydro, Cavendish Road, Matlock, DE4 3RX
2 Bedroom Apartment | Offers in region of £260,000
An immaculately presented two bedroom apartment located in an historic Victorian former hydro building, commanding one o...
4 Bedroom Semi-Detached House | £270,000
Located at the centre of the historic village of Cromford. 4 double bedrooms, en-suite and family bathroom, spacious liv...

Sally Botham Estates (Matlock)
27 Bank Road, Matlock, Derbyshire, DE4 3NF
How much is your home worth?
Use our short form to request a valuation of your property.
Request a Valuation




