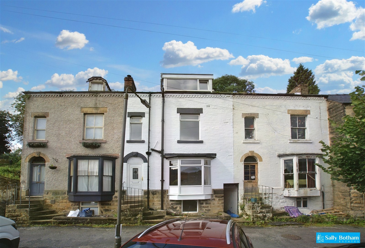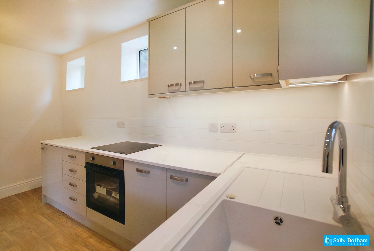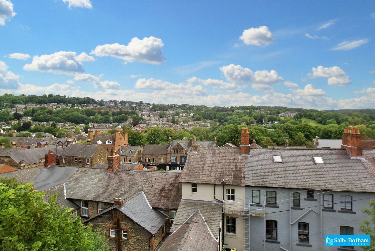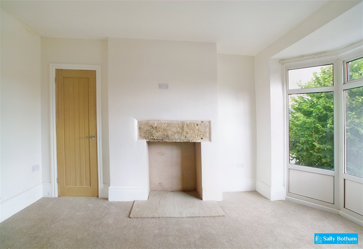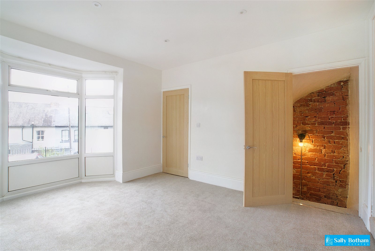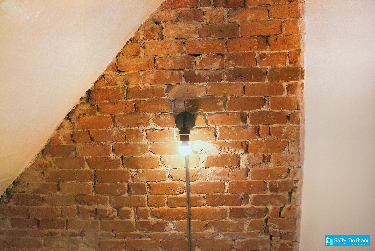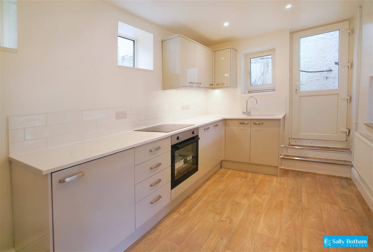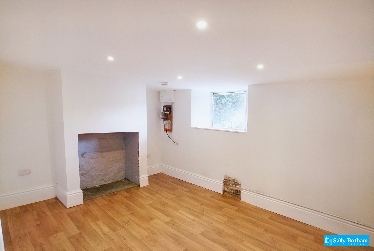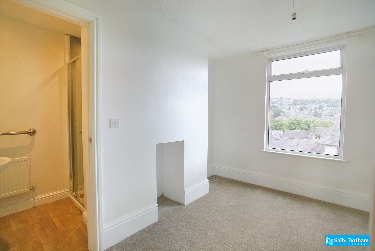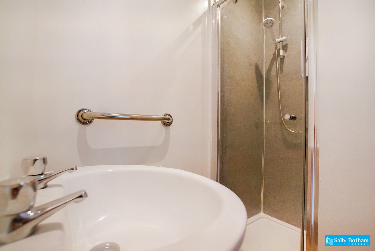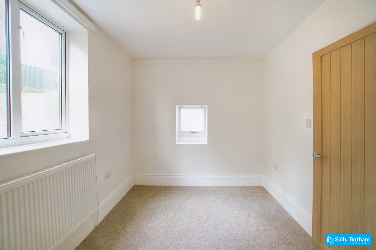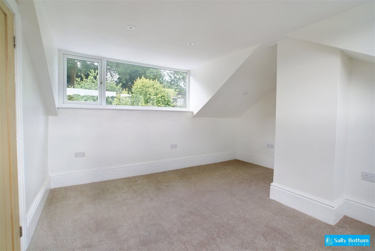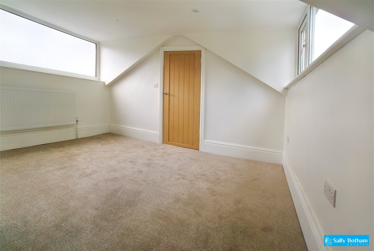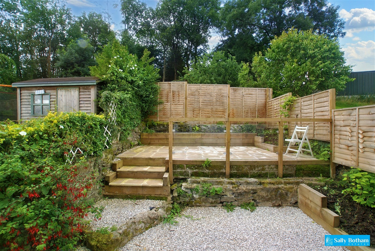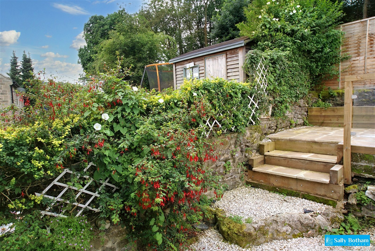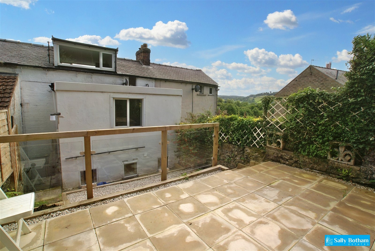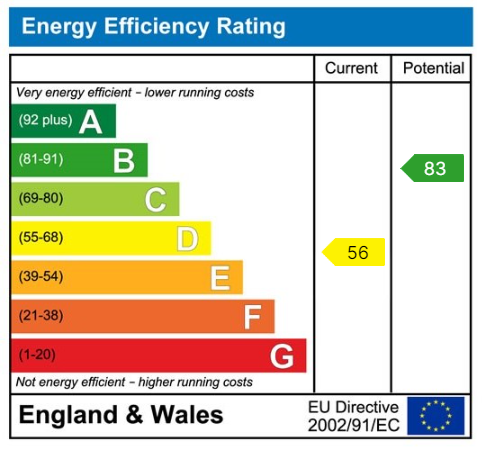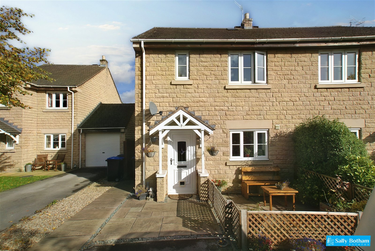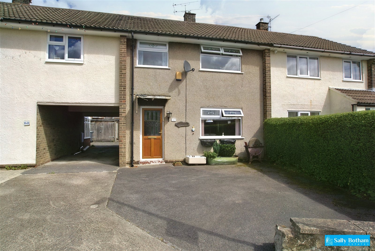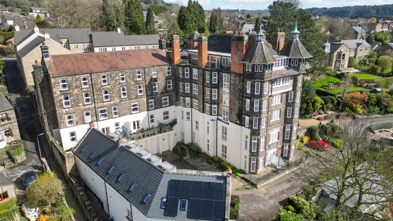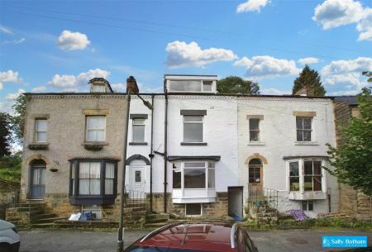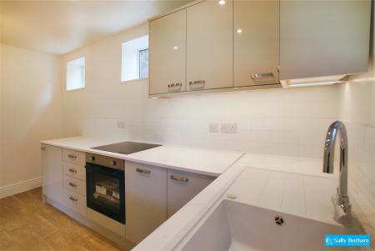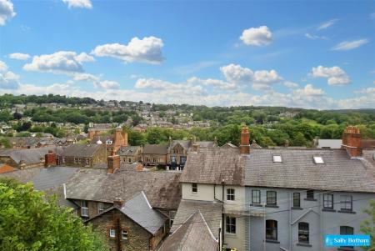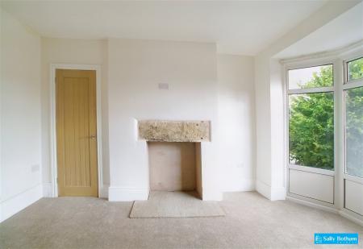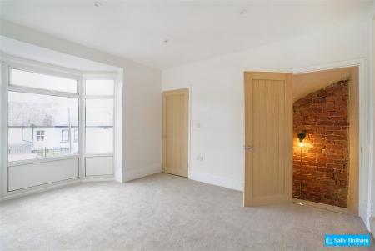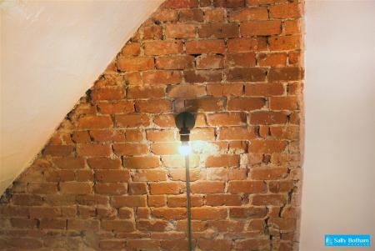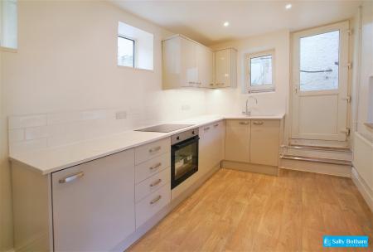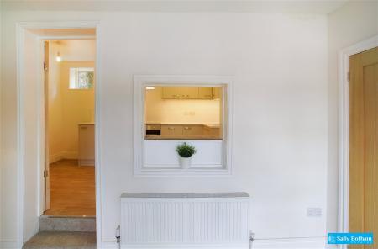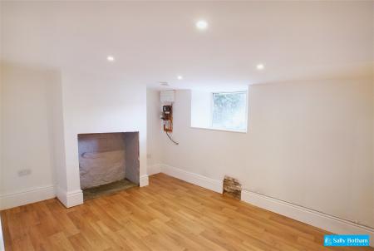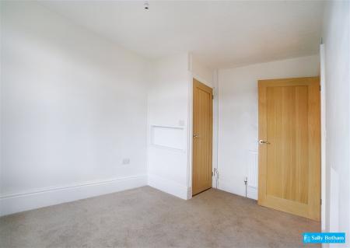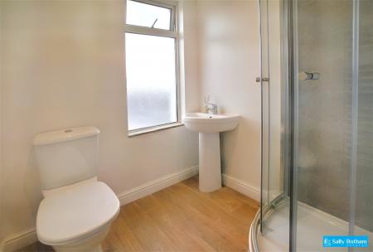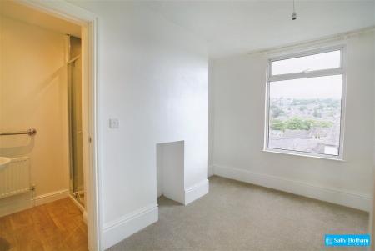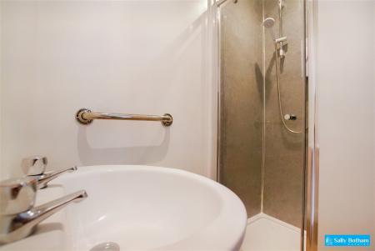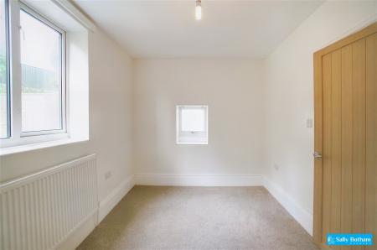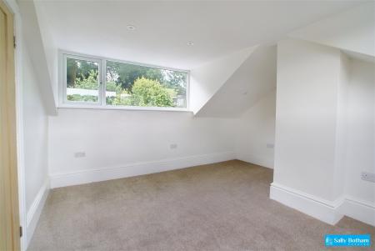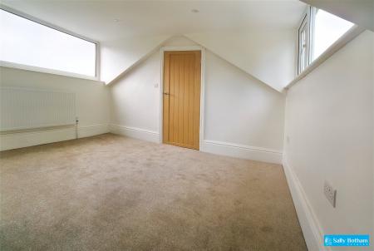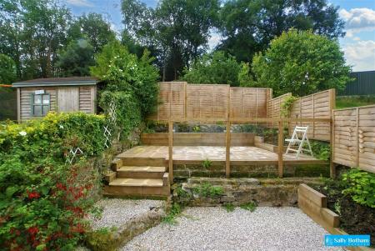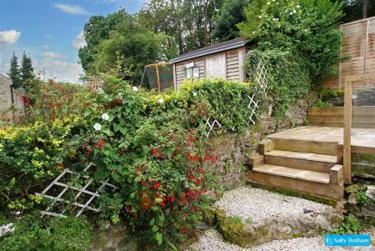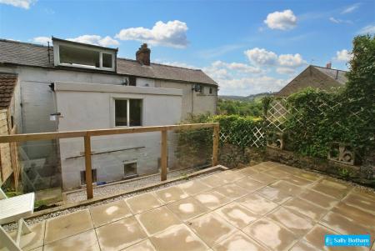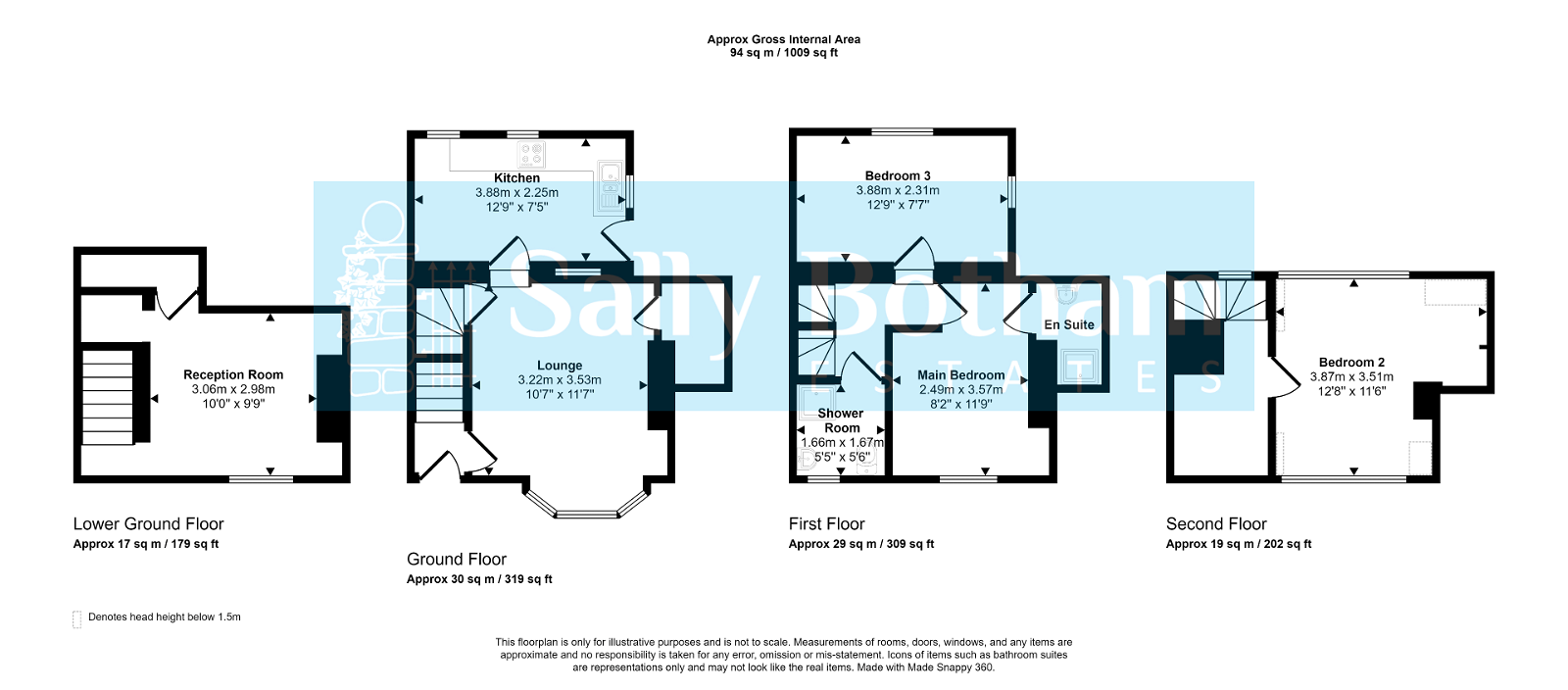- READY TO MOVE IN!
- Newly refurbished throughout.
- 3/4 Bedrooms with en-suite to main.
- Newly fitted kitchen.
- Feature fireplaces and exposed brick walls.
- Family shower room.
- Low maintenance tiered rear garden
- Central town location.
- Easy reach to local amenities.
- Within school catchment area.
3 Bedroom Terraced House for sale in Matlock
Set on a quiet side road in the desirable town of Matlock Bath, and enjoying exceptional far-reaching views, is this Victorian property, which has been lovingly refurbished throughout. With period features throughout, the accommodation offers: reception room / lounge; kitchen-dining room; three bedrooms, one with en-suite shower room; family shower room; converted cellar space which could be utilised as a fourth bedroom, or as an office, hobby room, or lounge. The property has a delightful, low-maintenance, tiered garden to the rear with decked areas enjoying the stunning views.
Entering the property via a UPVC double-glazed door, which opens to:
ENTRANCE HALLWAY 3.69m x 1.03m
With neutral-colour carpet, and three-quarter turn staircase rising to the first-floor accommodation, and a wooden door opening to:
LOUNGE / RECEPTION ROOM ONE 4.24m x 3.48m
A large room with front-aspect bay window overlooking the neighbouring properties and the delightful far-reaching views over Matlock Bath and Matlock. There is a feature fireplace with exposed stone hearth and surround. There is a central heating radiator. A wooden door opens to a handy storage space, housing the newly fitted Baxi boiler, which provides central heating and hot water to the property.
A further wooden door opens to:
KITCHEN-DINING ROOM 3.96m x 2.33m
With wood-effect vinyl flooring, this newly fitted kitchen has rear-aspect views over the tiered garden, as well as a UPVC double-glazed door opening to the rear of the property. There is a marble-effect worksurface with tiled splashback. Set within the worksurface is a one-and-a-half-bowl sink with mixer tap, and a four-ring electric Lamona hob. Below is the worksurface are cupboards and drawers, as well as an integrated slimline dishwasher and a fridge-freezer. There is a newly fitted Lamona electric oven. There are wall-mounted storage cupboards, open-display shelves, and a serving hatch opening to the lounge. There is a central heating radiator.
From the lounge, a wooden door opens to a stairwell that descends to;
CONVERTED CELLAR 3.14m x 3.05m
With exposed brickwork, modern industrial-style lighting, and wood-effect vinyl to the floors. Within the room is a feature fireplace, a central heating radiator, and access to below-stairs storage. There are front-aspect overlooking the neighbouring properties and the delightful landscapes beyond.
From the entrance hallway, a three-quarter turn staircase rises to:
FIRST FLOOR LANDING 2.61m x 1.86m
Carpeted throughout, with wooden doors opening to:
BEDROOM ONE 3.61m x 2.94m
With exceptional far-reaching views through a large, double-glazed picture window, this light and airy room has a feature fireplace, central heating radiator, and a wooden door opening to:
EN-SUITE SHOWER ROOM 1.86m x 1.47m
With vinyl flooring and two-piece suite comprising a pedestal wash hand basin and shower cubicle with electric shower. There is a handrail, a central heating radiator, and an extractor fan.
BEDROOM TWO 3.96m x 2.36m
With dual-aspect views over the side and rear of the property through double-glazed picture windows. There is a central heating radiator.
FAMILY SHOWER ROOM 1.74m x 1.70m
A three-piece suite comprising of: pedestal wash hand basin with mixer tap; close-coupled WC; corner shower cubicle with rainfall shower head. There is a ladder-style towel radiator, and a rear-aspect double-glazed picture window with obscured glass.
From the first-floor landing, an additional staircase rises to:
SECOND FLOOR LANDING 3.58m x 1.76m
Built into the shape of the roof, with balustrade balcony overlooking the stairwell. A wooden door opens to:
BEDROOM THREE 3.93m x 3.59m
Built into the shape of the roof with dual-aspect views over the front and rear of the property, overlooking the enclosed tiered garden, and the exceptional far-reaching views over Matlock, Matlock Bath, and to the open countryside beyond. The room is illuminated by downlight spotlights and has a central heating radiator.
OUTSIDE
Approaching the front door of the property via cast-iron steps, surrounded by a delightful flowerbed with ornamental shrubs and flowering plants.
Accessed via the patio door in the kitchen, to the rear of the property is an enclosed tiered garden. Original stone steps rise to a paved patio area with wood-enclosed borders, perfect for blooming plants. Further steps rise to another paved area surrounded by glass balustrades, providing ample outdoor seating space, surrounded by further wood-enclosed flower beds. There are outside lighting and water supplies.
SERVICES AND GENERAL INFORMATION
All mains services are connected to the property.
TENURE Freehold
COUNCIL TAX BAND (Correct at time of publication) ‘ A ’
Important information
This is a Freehold property.
This Council Tax band for this property A
Property Ref: 891_646663
Similar Properties
2 Bedroom Semi-Detached Bungalow | £240,000
A semi-detached bungalow in a popular area within easy reach of town amenities. Two double bedrooms, bathroom, breakfast...
Tinkers Place, Hopewell Road, Matlock, DE4 3SR
2 Bedroom Townhouse | £240,000
Modern end town house with integral garage & allocated parking space. 3 floors, large fitted dining kitchen, first floor...
Willow Way, Darley Dale DE4 2QW
3 Bedroom Semi-Detached House | Offers Over £240,000
Delightful semi-detached stone built family home. 3 bedrooms, bathroom, ground floor WC, contemporary fitted kitchen, sp...
4 Bedroom Terraced House | £250,000
A good sized 4 bed property in Matlock with off road parking. Comprising of a lounge, extended kitchen/diner with patio...
2 Bedroom Detached House | £250,000
Good sized two bed detached property in quiet suburb of Chesterfield. Open plan ground floor with a living/diner and wel...
Rockside Hydro, Cavendish Road, Matlock, DE4 3RX
2 Bedroom Apartment | Offers in region of £260,000
An immaculately presented two bedroom apartment located in an historic Victorian former hydro building, commanding one o...

Sally Botham Estates (Matlock)
27 Bank Road, Matlock, Derbyshire, DE4 3NF
How much is your home worth?
Use our short form to request a valuation of your property.
Request a Valuation
