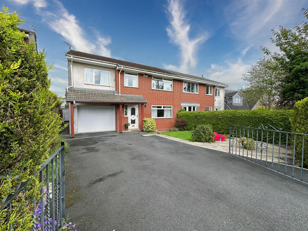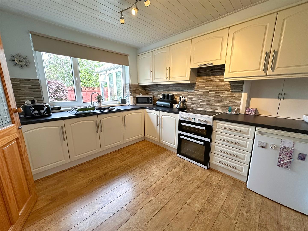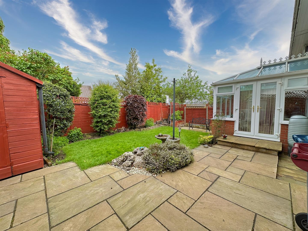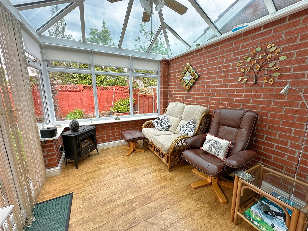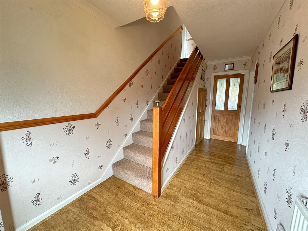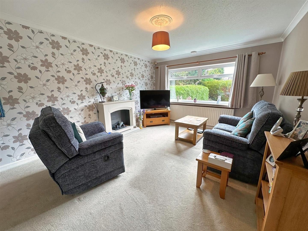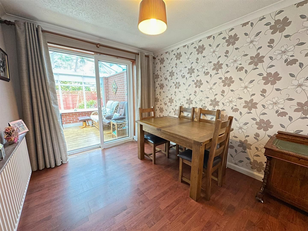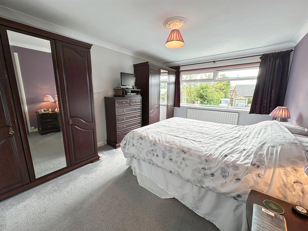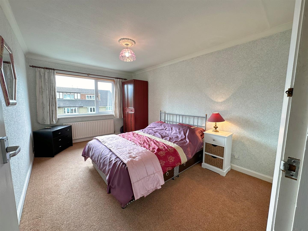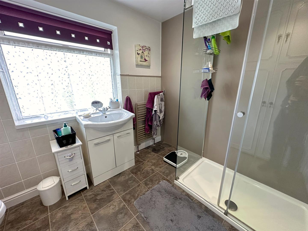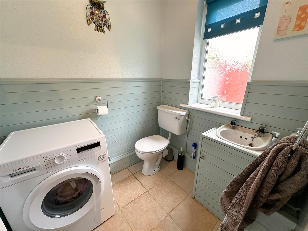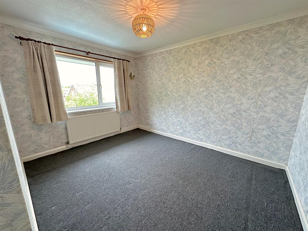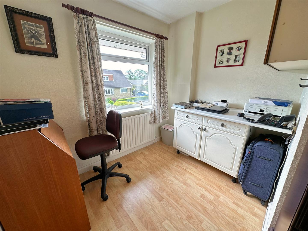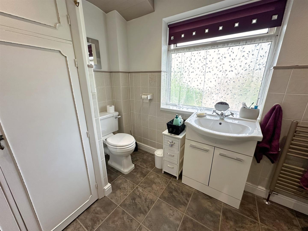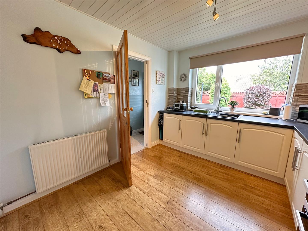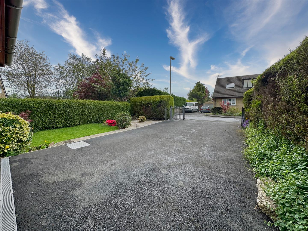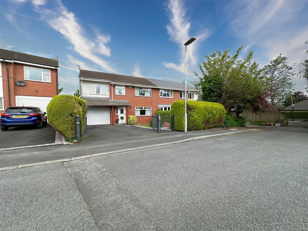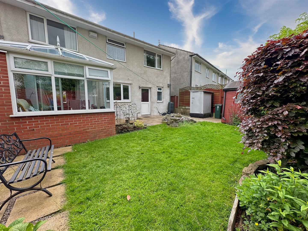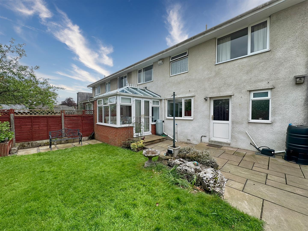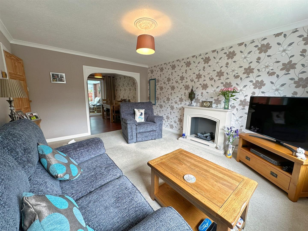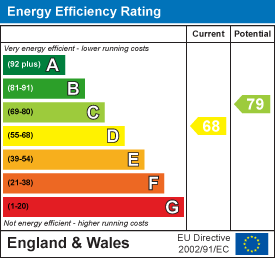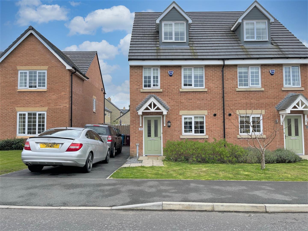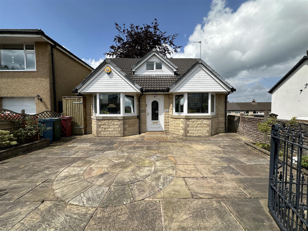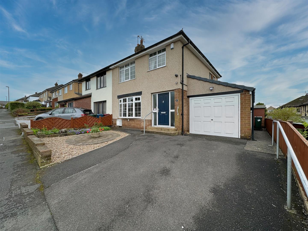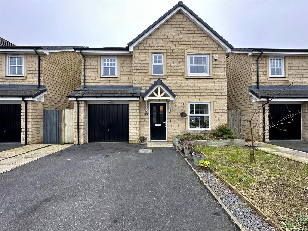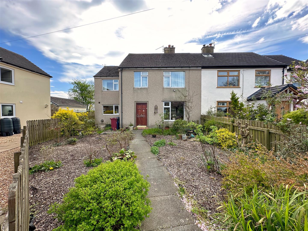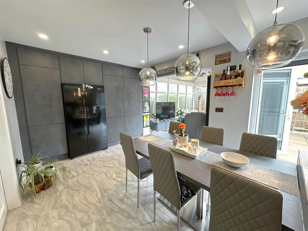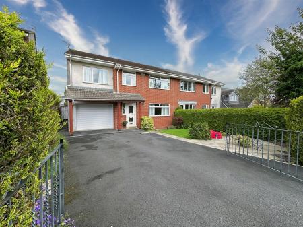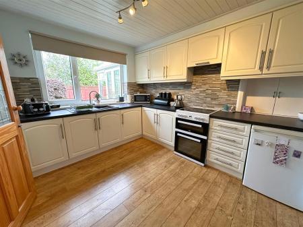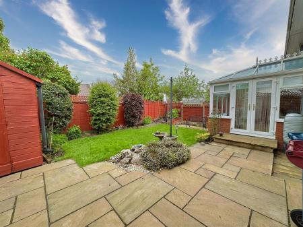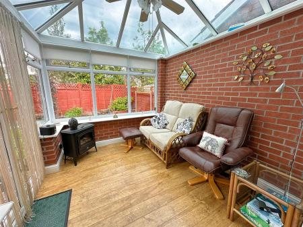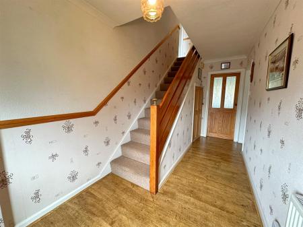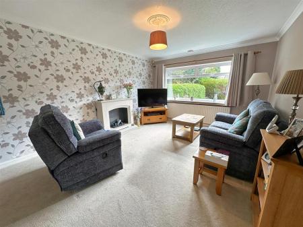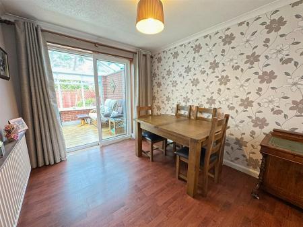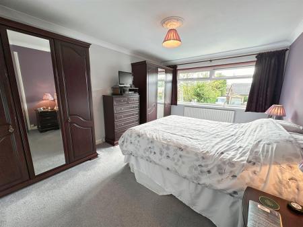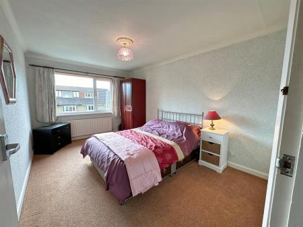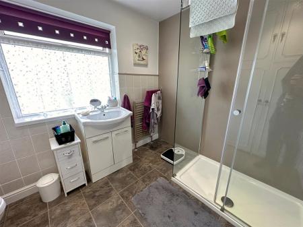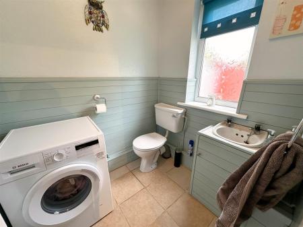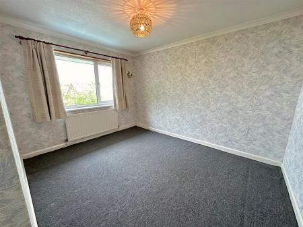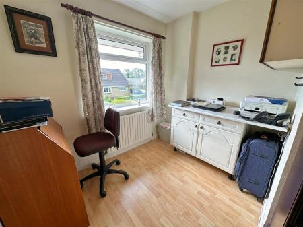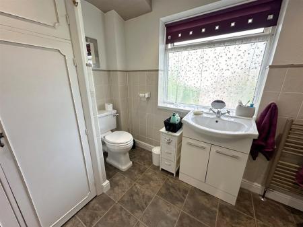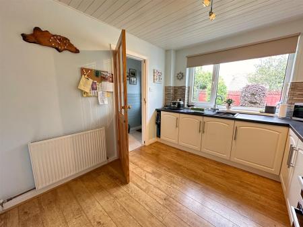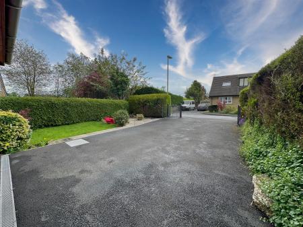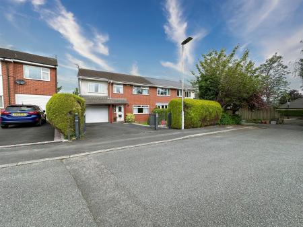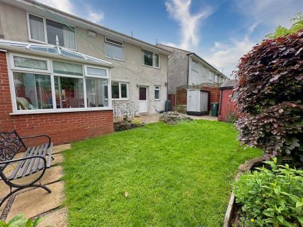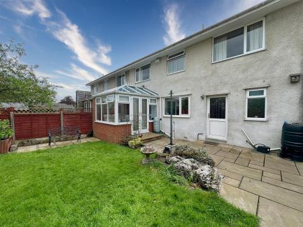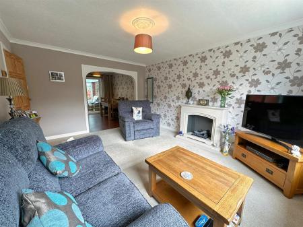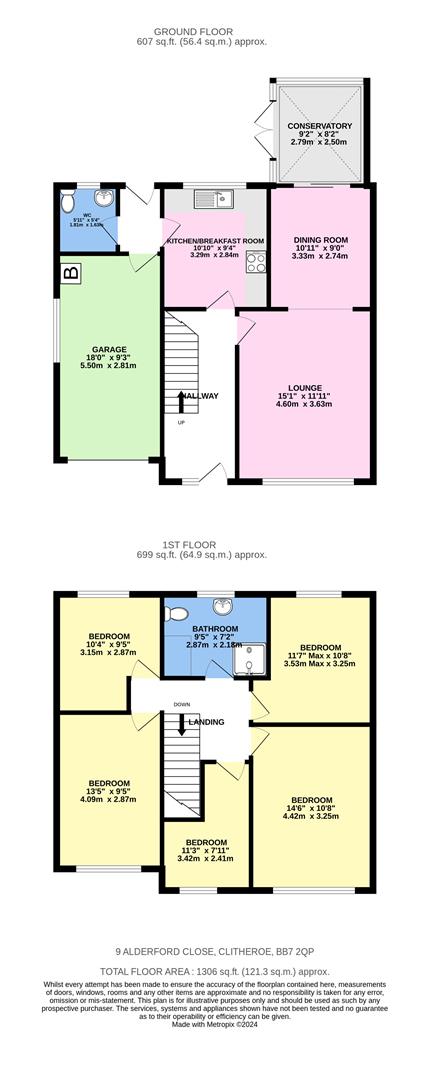- LEASEHOLD. COUNCIL TAX BAND: D
- A LARGE SEMI-DETACHED HOUSE CIRCA 1980
- ON A SMALL QUIET CUL-DE-SAC
- 5 BEDROOMS (3 ARE DOUBLES)
- 2 RECEPTION ROOMS PLUS A CONSERVATORY
- INTEGRAL GARAGE, ROLLER SHUTTER DOOR
- UTILITY ROOM WITH A WC
- WEST FACING REAR GARDEN
- WORCESTER BOILER
- GATED TARMACADAM DRIVE
5 Bedroom Semi-Detached House for sale in Clitheroe
An unusually large semi-detached house built by Ford Brothers in 1980 with two additional bedrooms above the integral garage. Pleasantly situated on a small, quiet cul-de-sac, the well cared for accommodation briefly comprises ground floor: canopied entrance, hall, lounge, dining room, conservatory, breakfast kitchen, utility room with wc. First floor: three bedrooms comprising three doubles and two singles, three-piece bathroom. Neat, well maintained gardens and a gated tarmacadam drive to a single garage.
(1,306 sq ft/121.3 sq m approx/EPC: D).
An ideal home for an expanding family. NO UPWARD CHAIN.
Directions - Leave our office and proceed to the end of York Street. Turn left at the roundabout into Well Terrace, over the next roundabout into Waddington Road. Turn left before the railway bridge into Railway View Road. Continue past Booths Supermarket and over the railway bridge into Bawdlands. Take the second turning on the left-hand side into Henthorn Road. Proceed for approximately one mile and you'll find Alderford Close on the right-hand side, before Kenilworth Drive.
Directions - Mains supplies of gas, electricity, water and drainage. Gas central heating from a Worcester condensing combination boiler. Council tax payable to RVBC Band D. Leasehold tenure - 999 years from 1980. A ground rent of £25.00 per annum.
Additional Features - The property has PVCu double glazed windows and conservatory, pine internal doors, Rockwool cavity wall insulation installed in 1997.
Accommodation - Enjoying the protection of a roof canopy, the front door opens to a wide hall with a staircase rising to the first floor. The lounge and dining room are connected by an arched opening creating a spacious impression. Glazed sliding doors open to a part brick constructed conservatory with a glass double glazed roof and French door access to the garden. Square in shape, the breakfast kitchen has fitted base and wall units in the popular Shaker style, along two walls. Paired with granite effect laminate counters, it has stylish splashback tiling, a composite sink with a mixer tap and a serving hatch to the dining room. Accessed from the rear lobby is a utility room with plumbing for a washing machine. It also has a low suite wc and washbasin. Both areas have tiled floors. The integral garage can also be accessed from the lobby as can the garden.
As the first floor extends above the garage, it creates an exceptional amount of space rarely found in a modern semi-detached house. All the bedrooms are accessed from the landing and there is a loft access hatch here. There are three generous doubles, a large single and a single "box" bedroom. The front bedrooms have a partial view of Pendle Hill whilst the rear bedrooms a partial view of Waddington and Grindleton Fells. The amply proportioned bathroom has a shelved linen cupboard and consists of a glazed cubicle with an Aqualisa electric shower, the walls clad in easy-clean shower board, a vanity washbasin and a low suite wc. A ladder radiator to warm your towels and partial wall tiling.
Outside - To the front, a lawn with planting beds and established conifer hedging. Accessed from a gated tarmacadam drive, the integral single garage has an electrically operated roller shutter door and a double glazed side window. The rear garden is west facing with a lawn, feature limestone rockery and a stone flagged patio. There are two sheds, one timber, the other aluminium.
Internal viewing strongly recommended. NO UPWARD CHAIN.
Viewing - Strictly by appointment with Anderton Bosonnet - a member of The Guild of Property Professionals.
Important information
Property Ref: 535_33105947
Similar Properties
Pendleton Avenue, Clitheroe, Ribble Valley
3 Bedroom Semi-Detached House | £300,000
Enjoying an established position on this desirable residential development; favourably located on the east side of town...
Mayfield Avenue, Clitheroe, Ribble Valley
3 Bedroom Detached Bungalow | Offers in region of £275,000
A double fronted chalet style detached chalet style bungalow designed to accommodate a changing lifestyle. Deceptively s...
Peel Park Avenue, Clitheroe, Ribble Valley
3 Bedroom Semi-Detached House | £275,000
An excellent semi-detached house built 1959 with a sun lounge extension circa 1980. Significant recent improvements have...
Kingfisher Crescent, Clitheroe, Ribble Valley
4 Bedroom Detached House | £310,000
Built in 2012 by Taylor Wimpey in a popular residential district to the south west of town. With a south facing rear gar...
Queensway, Waddington, Ribble Valley
4 Bedroom Semi-Detached House | £325,000
A mid-century semi-detached house extended in the 1990s to the side and rear. Now requiring general modernisation, it is...
Albemarle Street, Clitheroe, Ribble Valley
4 Bedroom Semi-Detached House | £325,000
A stunning semi-detached dormer house conveniently located in the popular Castle View area, close to the railway station...

Anderton Bosonnet (Clitheroe)
Clitheroe, Lancashire, BB7 2DL
How much is your home worth?
Use our short form to request a valuation of your property.
Request a Valuation
