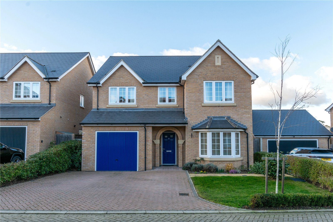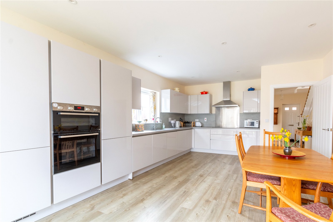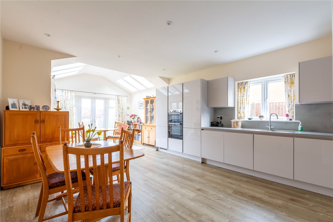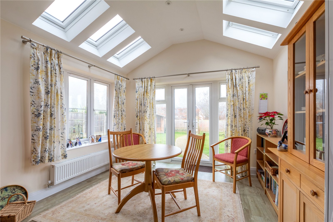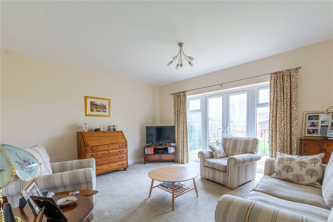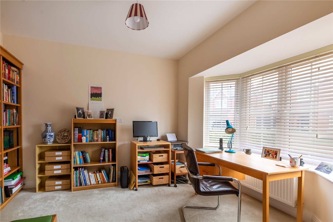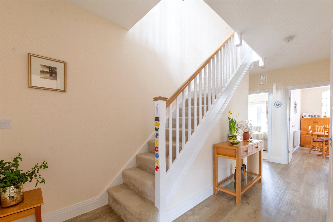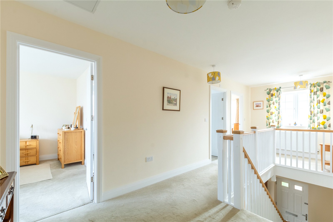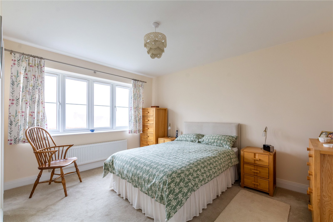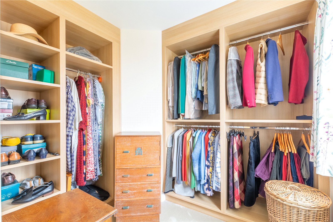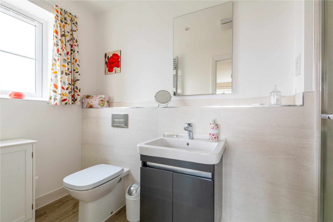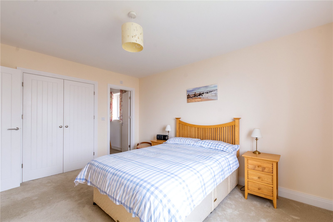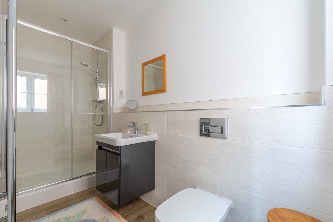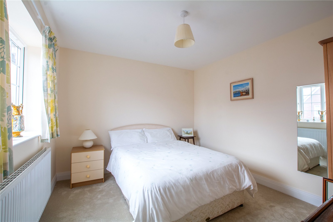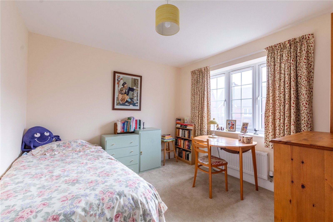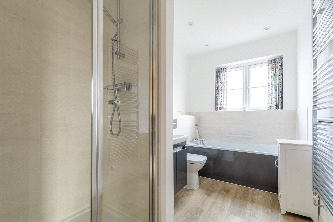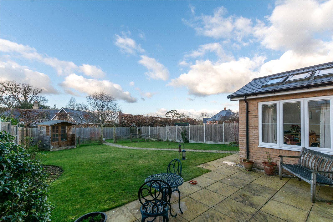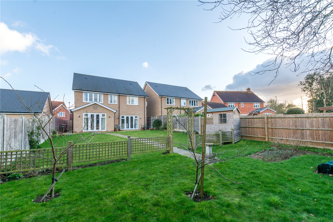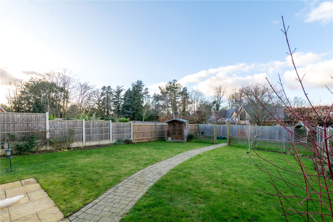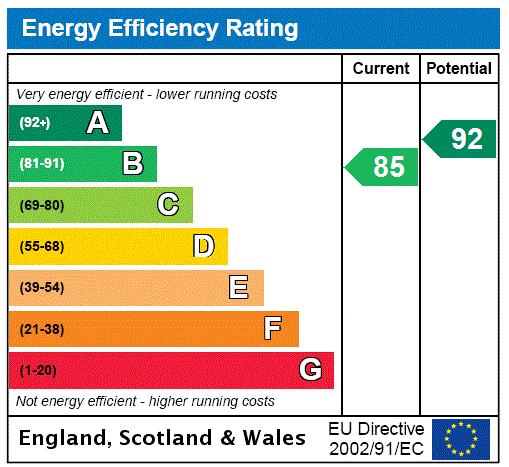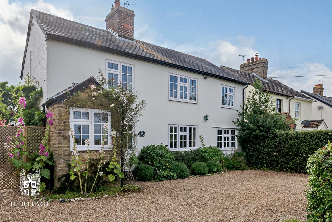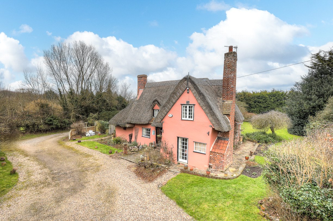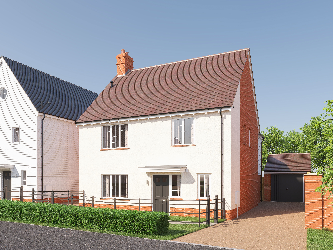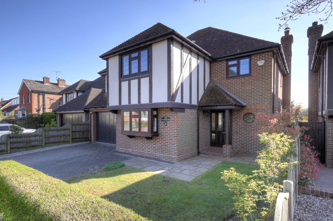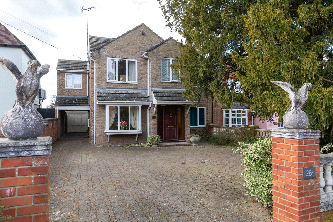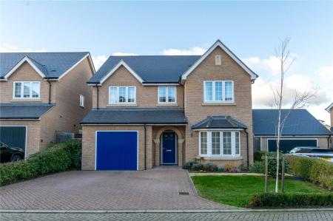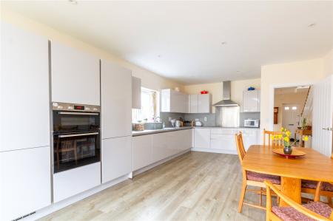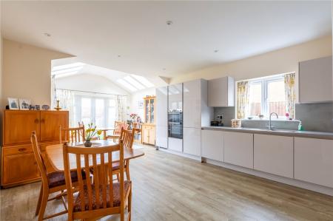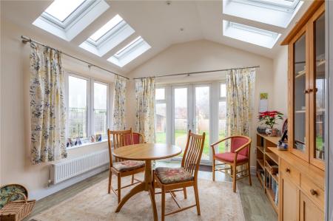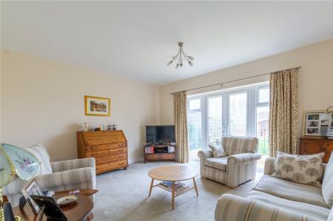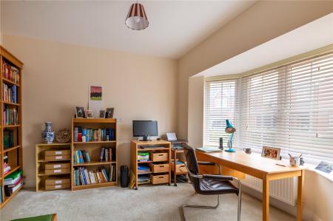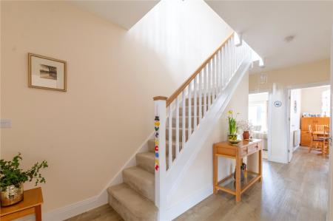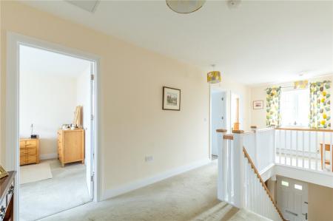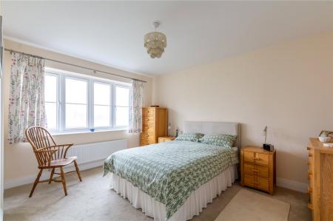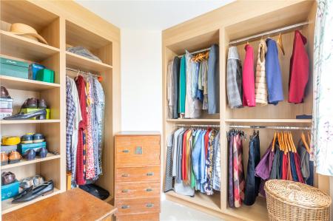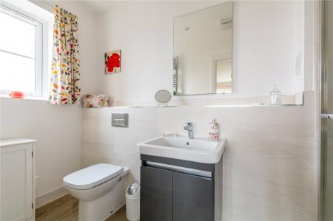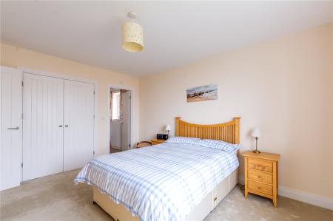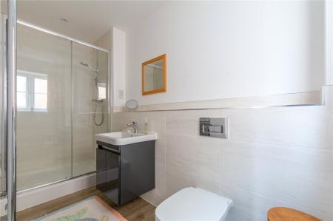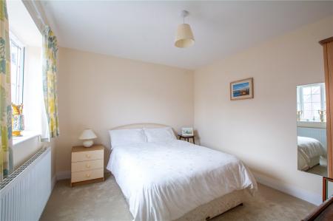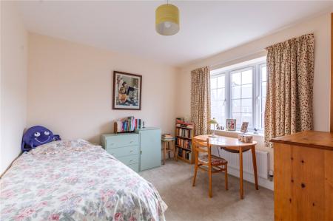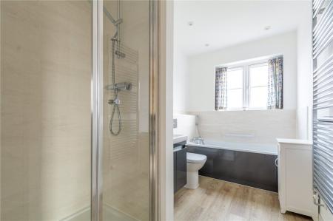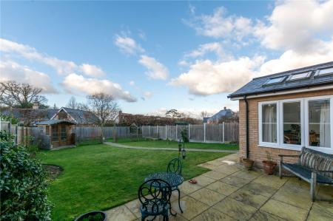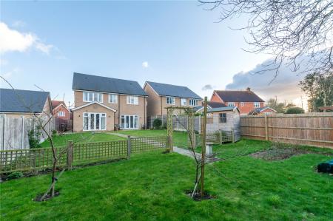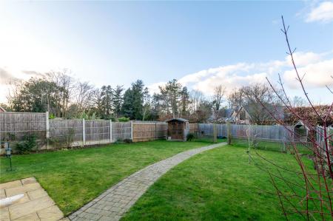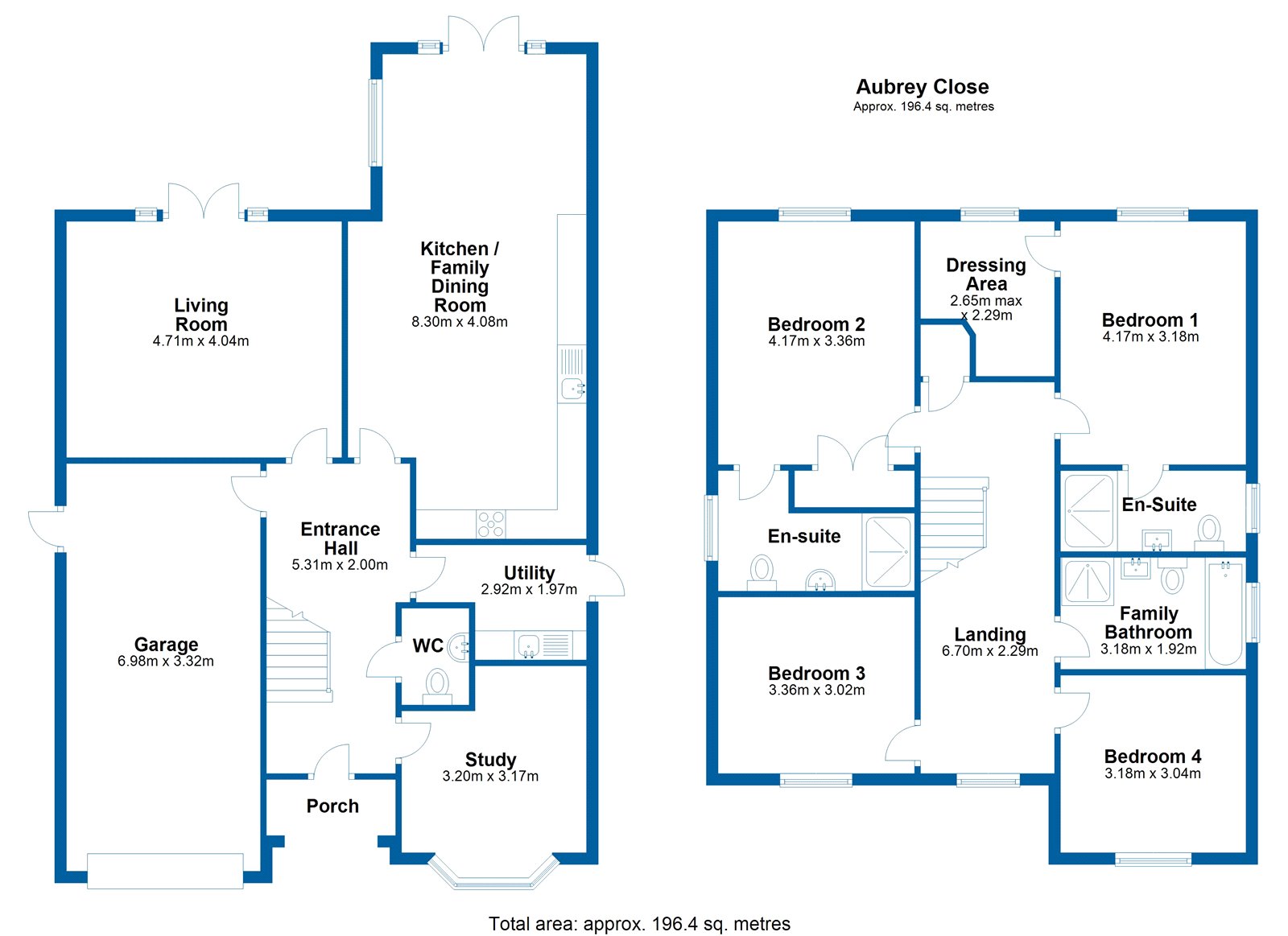- • High-quality detached home
- • Spacious kitchen-family room
- • Two additional reception rooms
- • Four generously sized bedrooms
- • Three bath/shower rooms
- • Sought-after location near the High Street & countryside
- • Five years remaining on warranty
- • Well-designed layout with spacious interiors
4 Bedroom Detached House for sale in Colchester
Built by Cala Homes with exceptional attention to detail, this four-bedroom family home offers a thoughtfully designed layout to suit a variety of lifestyles. A central hallway provides seamless access to all living areas, creating a welcoming and well-connected space. Additionally, there is an understairs cupboard great for extra storage.
The highlight of this home is the expansive kitchen-family room, beautifully extended to blend indoor and outdoor living. This impressive space features a high-end kitchen with an extensive range of units, premium work surfaces, and integrated appliances, including a dishwasher, double oven, and fridge freezer. There's ample room for a family dining table, making it a perfect space for socialising, complemented by a cosy seating area bathed in natural light from six skylight windows and French doors leading to a patio.
Adjacent to the kitchen, the inviting living room offers a comfortable retreat, with French doors opening directly onto the garden. Additionally, a versatile home office/playroom with a charming bay window provides flexibility to suit your needs. A utility room with space for appliances and a downstairs cloakroom complete the ground floor.
Upstairs, a bright and spacious landing connects all bedrooms and the family bathroom. The principal bedroom enjoys picturesque views over Colne Valley Golf Course, complete with a private en-suite shower room and a dressing area with built-in storage. Bedroom two is another generously sized double with the same scenic outlook, featuring a fitted wardrobe and an en-suite shower room.
Two further double bedrooms offer plenty of space, while the high-quality family bathroom includes both a bathtub and a separate shower.
Outside, the property benefits from off-street parking for two cars, a neatly landscaped front garden with box hedging, and a pathway leading to the side garden. The integral garage provides additional storage and can be accessed from both the entrance hall and the garden.
A key highlight of this home is the spacious rear garden, uniquely positioned away from the main development, offering a true sense of privacy and tranquillity. The beautifully maintained outdoor space features a patio for alfresco dining, a lawn stretching to the rear, a charming summer house, and a small vegetable garden—perfect for those looking to personalise their outdoor space.
For added convenience, there is an annual service charge of £486 (2025) for the maintenance of the development.
Important Information
- This is a Freehold property.
- The annual service charges for this property is £500
- This Council Tax band for this property is: F
- EPC Rating is B
Property Ref: COG_COG250040
Similar Properties
3 Bedroom Detached House | Asking Price £650,000
This beautifully presented and generously proportioned family home is situated in an idyllic position with stunning gard...
4 Bedroom Detached House | Asking Price £650,000
An unlisted, two bedroom thatched cottage standing on a plot extending to approximately 0.8 acres close to the centre of...
4 Bedroom Detached House | Asking Price £650,000
Plot 13 - The Kingfisher is an exceptional four bedroom detached house extending to 1468 sq ft with the benefit of a gar...
4 Bedroom Detached House | Asking Price £699,995
Built by the developer as their family home this premium, detached residence has been constructed to a superior quality...
4 Bedroom Detached House | Offers Over £700,000
Located in a exclusive, private cul-de-sac is this four / five bedroom family home with exceptional views over open coun...
3 Bedroom Detached House | Guide Price £700,000
NO CHAIN This extended detached home boasts a stunning 120ft rear garden with outbuildings, spacious interiors, and a la...
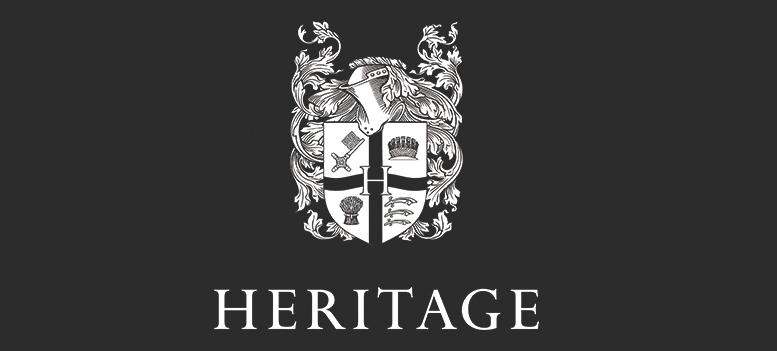
Heritage Estate Agents (Coggeshall)
Manchester House, Church Street, Coggeshall, Essex, CO6 1TU
How much is your home worth?
Use our short form to request a valuation of your property.
Request a Valuation
