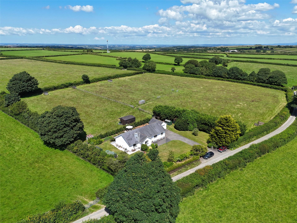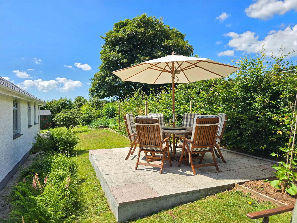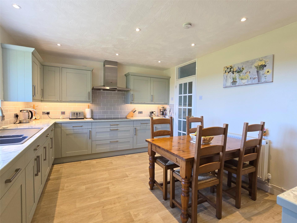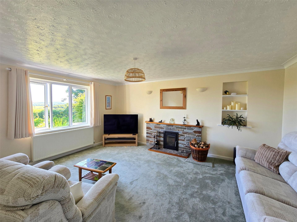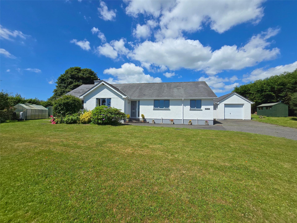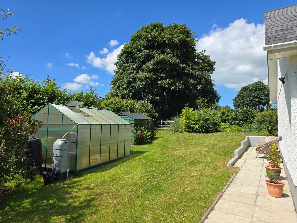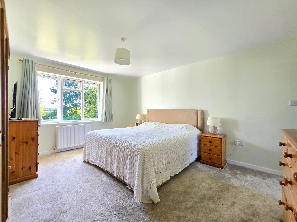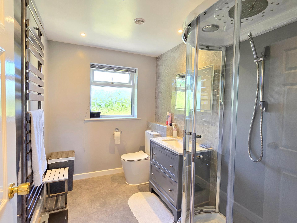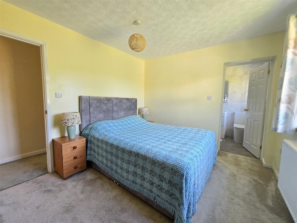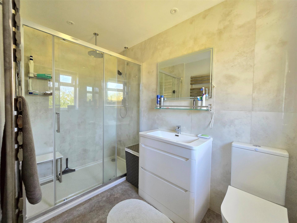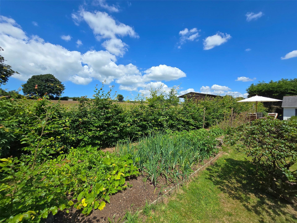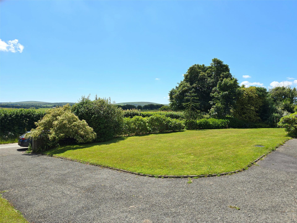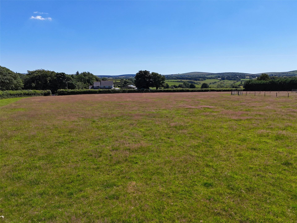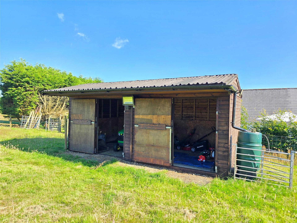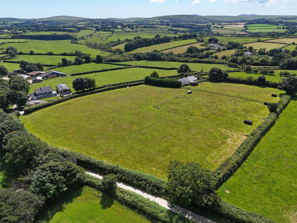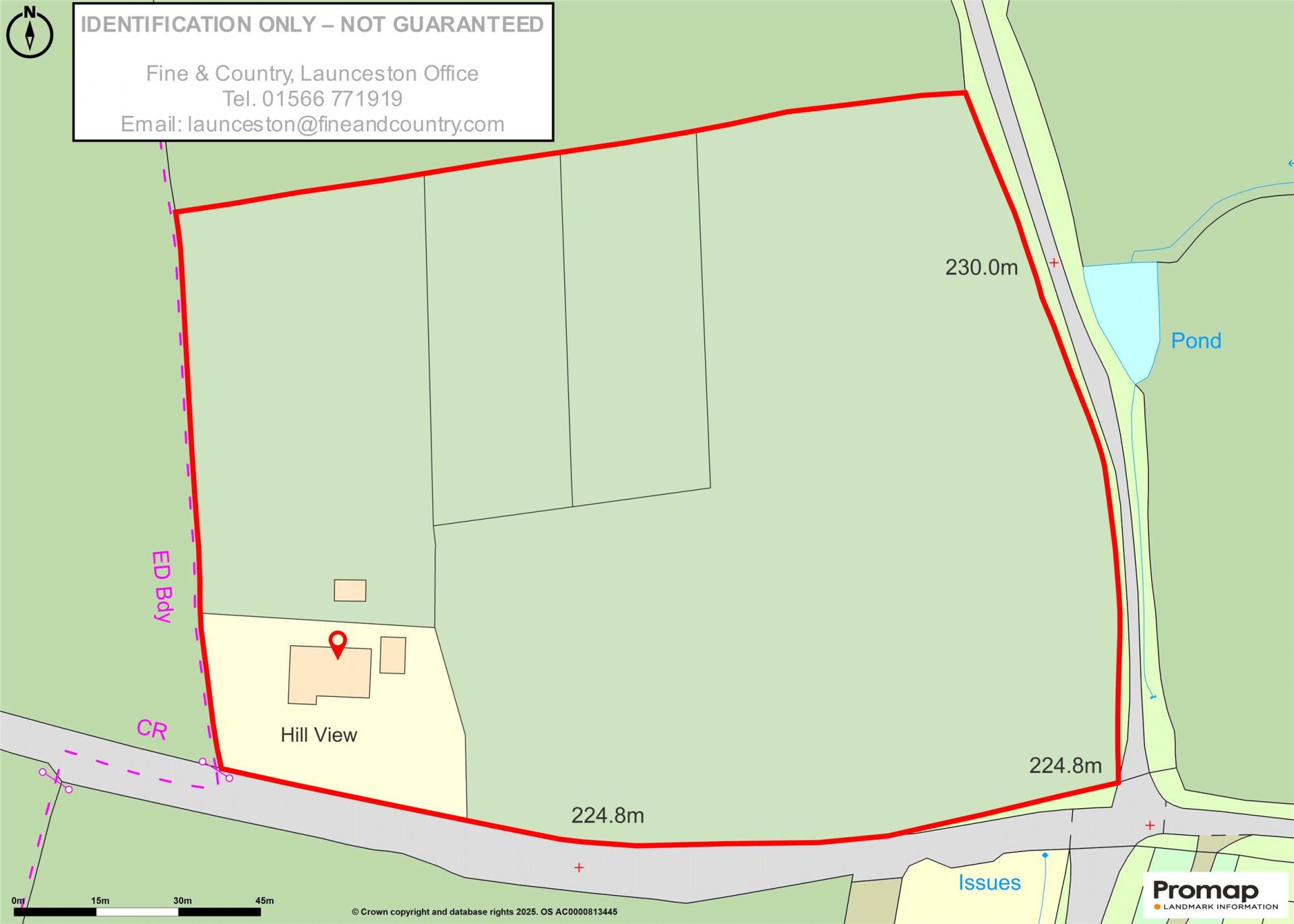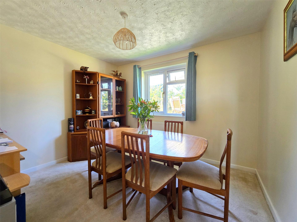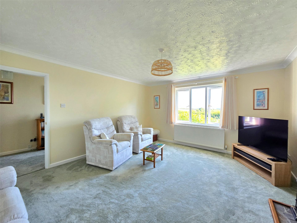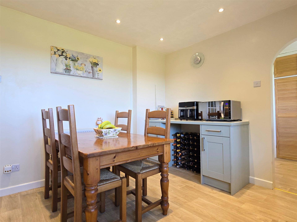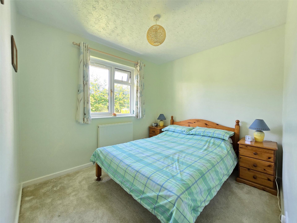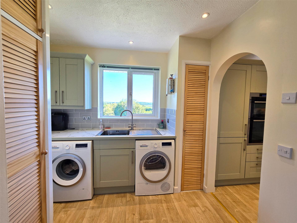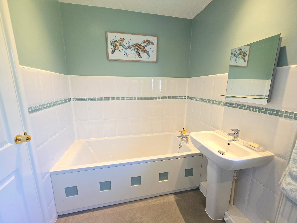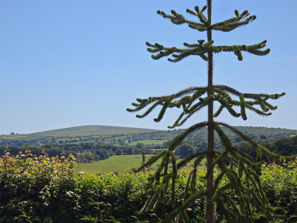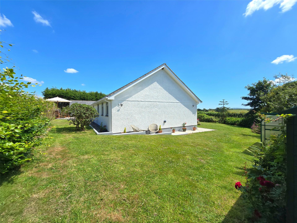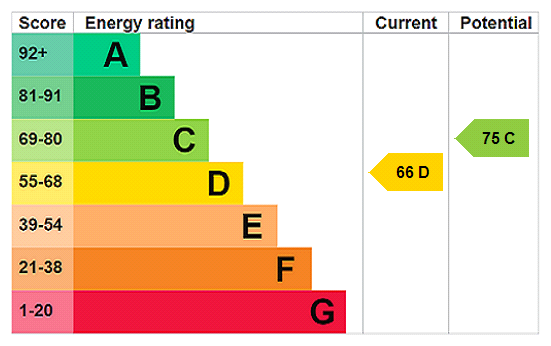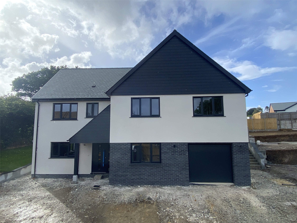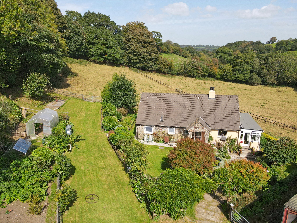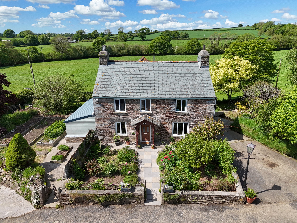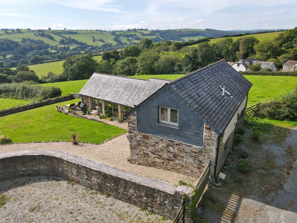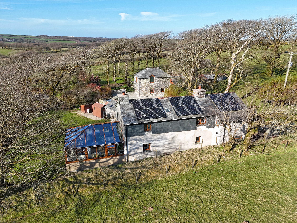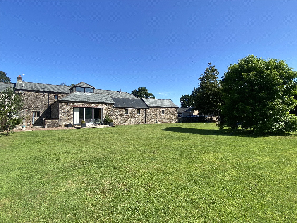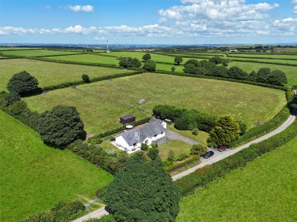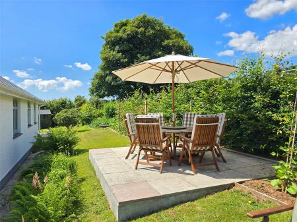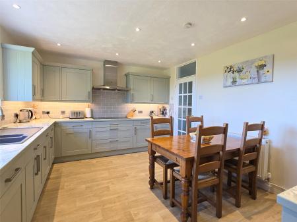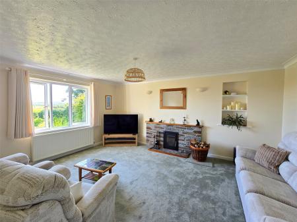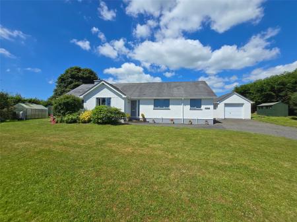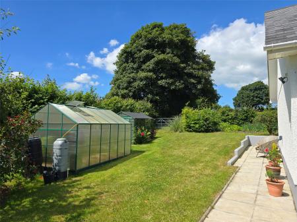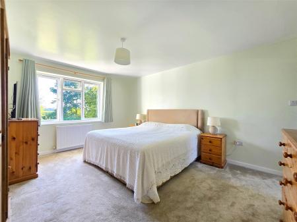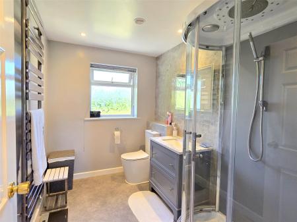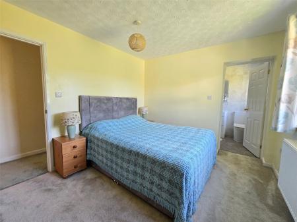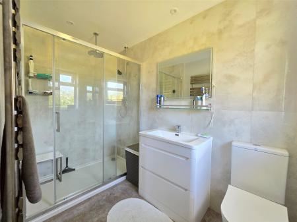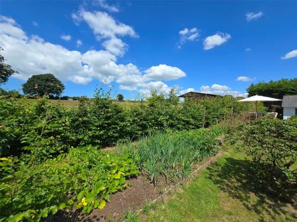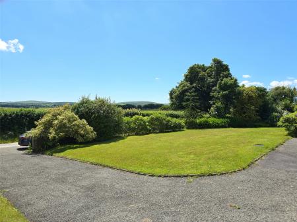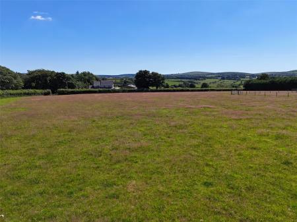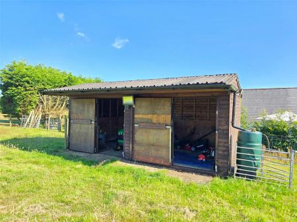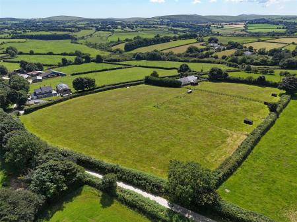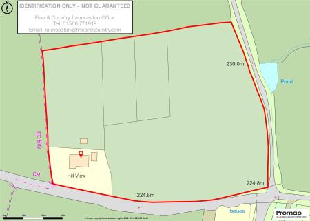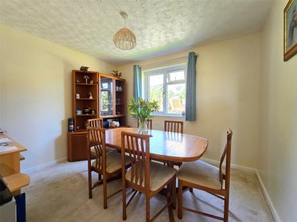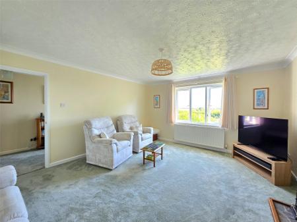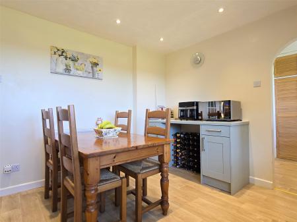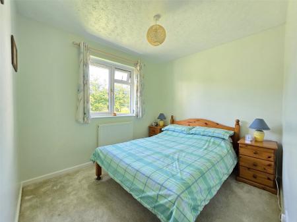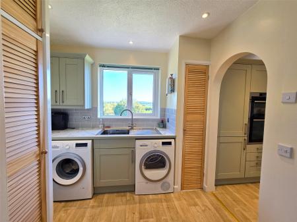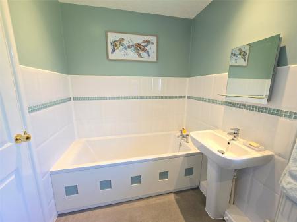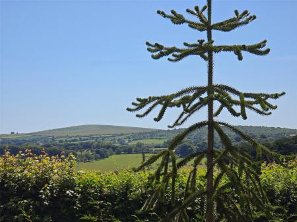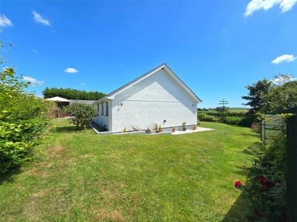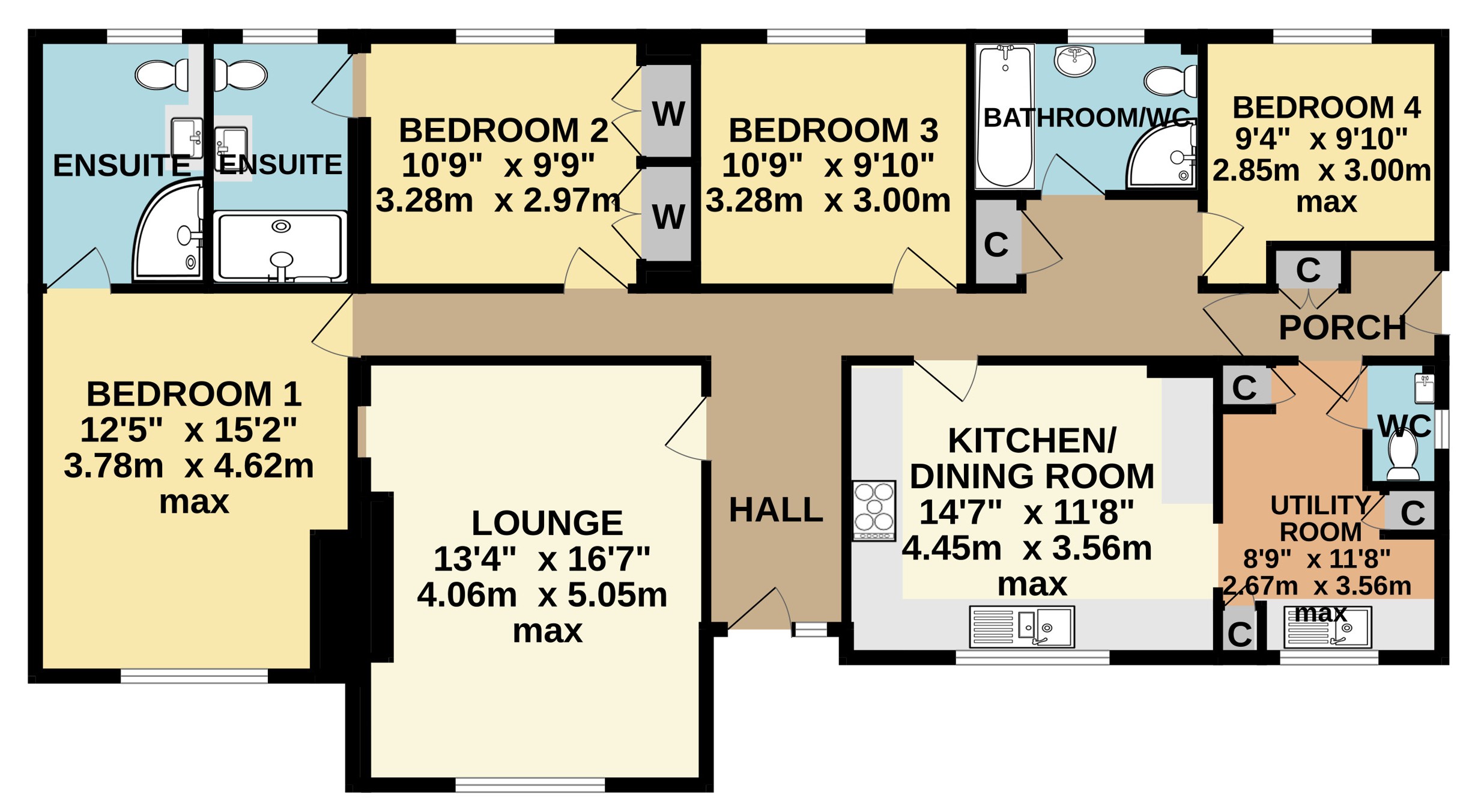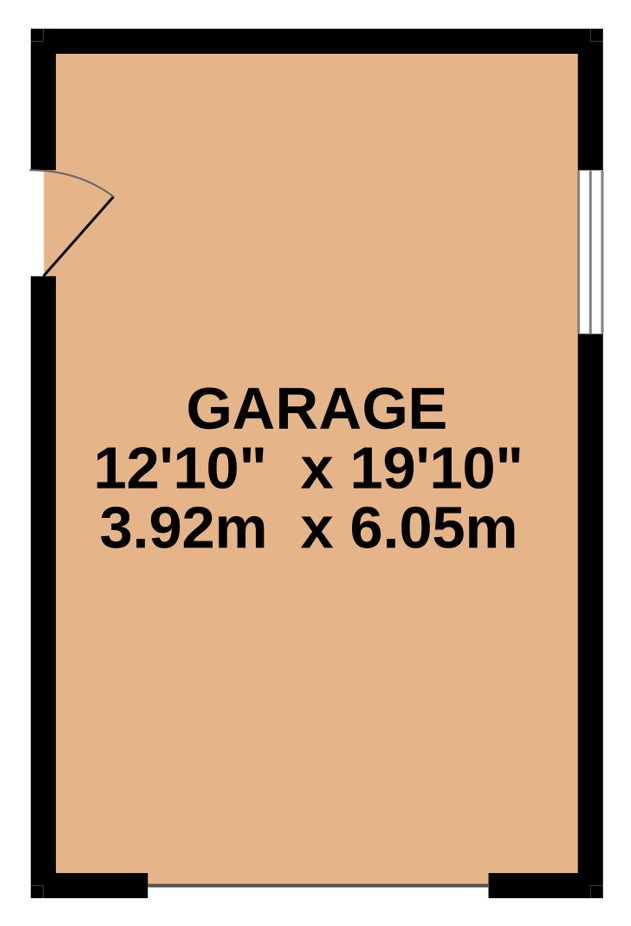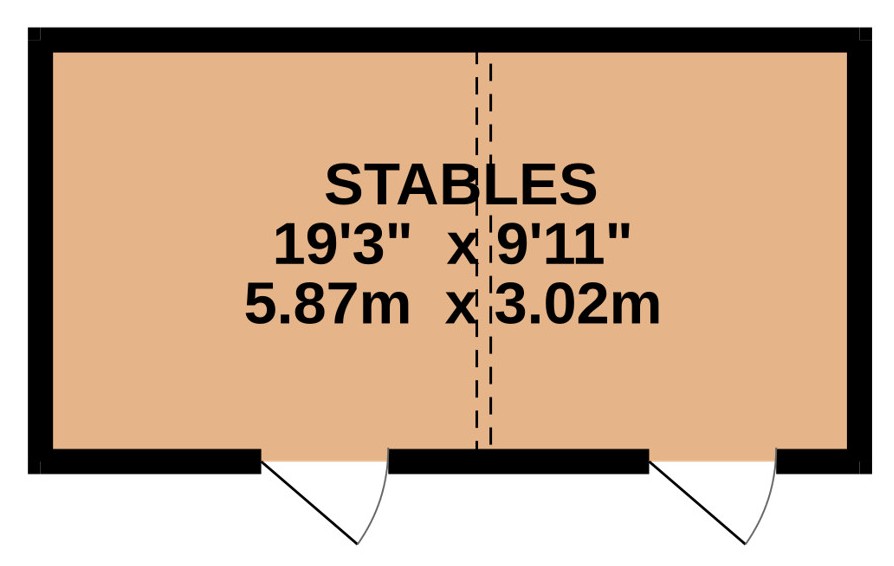- Four bedroom detached bungalow residence.
- Extensively refurbished and thoughtfully extended.
- Contemporary kitchen with a range of integrated appliances.
- Spacious
- light filled lounge.
- Well maintained and productive gardens.
- The total plot extends to approximately five acres to include pasture land with stable block.
- Exceptional views across Bodmin Moor.
- Two bedrooms have en-suite facilities.
- Oil fired central heating and UPVC double glazing.
4 Bedroom Detached Bungalow for sale in Cornwall
Four bedroom detached bungalow residence.
Extensively refurbished and thoughtfully extended.
Contemporary kitchen with a range of integrated appliances.
Spacious, light filled lounge.
Well maintained and productive gardens.
The total plot extends to approximately five acres to include pasture land with stable block.
Exceptional views across Bodmin Moor.
Two bedrooms have en-suite facilities.
Oil fired central heating and UPVC double glazing.
Large detached garage with electric door.
Ample off road parking.
Ideal for those wishing to keep animals and enjoy a rural lifestyle.
Hillview is a detached home, believed to have been constructed in the mid 1980s. It stands proudly in its own grounds, with no immediate neighbours. Purchased by our clients in 2021, the property has since undergone a substantial extension to the western side, transforming it into a generous family residence.
The front door opens into a welcoming reception hall. The main living space is the lounge, where a striking stone fireplace with inset multi-fuel burner serves as a focal point. There is also a useful built-in display shelf and a large picture window.
The superbly appointed modern kitchen is fitted with a matching range of wall and base units, complemented by solid worktops. It includes concealed under unit lighting, chrome sockets with USB ports, and integrated appliances such as a double electric oven, electric hob, fridge and dishwasher. The kitchen/breakfast room has vinyl flooring and space for a family sized dining table. An archway leads into the utility room, which provides additional built-in storage, necessary plumbing and space for a washing machine and tumble dryer, and a separate WC.
There are four double bedrooms. Our clients have chosen to use bedroom three as a formal dining room. Bedrooms three and four share the family bathroom, which includes both a bath and separate corner shower cubicle. The principal bedroom, located in the extended part of the home, is generously proportioned, with ample space for furnishings. Its luxurious en-suite features a high end Insignia steam shower cabinet with digital controls and speakers, a stone basin, matching sanitaryware, and a touch sensitive mirror with integrated lighting.
Bedroom two boasts a wide range of built-in wardrobes and its own fully tiled en-suite shower room with a walk in Mira digital shower.
Throughout the home, flooring has been thoughtfully selected, comprising neutral toned premium carpets and quality vinyl. Many of the internal doors are glazed. Heating is provided by an oil fired central heating system, and all external windows and doors are UPVC double glazed. The principal rooms are south facing and enjoy breathtaking views over the Inny Valley and the shimmering heights of Bodmin Moor.
Hillview is approached via a sweeping driveway, offering ample off road parking and turning space. Beyond this lies the detached garage, complete with an electric up and over door, side pedestrian access, lighting and power.
The surrounding gardens are generous and well established, featuring a wide variety of mature shrubs and plants. A striking monkey puzzle tree adds character to the front, while a lawned side garden provides a cool, shaded spot.
For keen gardeners, the property includes a large greenhouse and several raised vegetable beds. According to the vendors, the soil is nutrient rich and has yielded excellent produce. Two spacious garden sheds offer practical storage.
Beyond the rear garden lies approximately 4.7 acres of pasture, divided into several paddocks for rotational grazing. A wooden stable block with two looseboxes is serviced with power, lighting, and water, enabling year round use. The gently sloping land is enclosed by natural boundaries, with separate access to the public highway.
From the top of the field, the panoramic views are truly spectacular, taking in the full majesty of Bodmin Moor with Rough Tor and Brown Willy forming a dramatic backdrop.
As the vendors attest, this property is perfect for those seeking a country lifestyle - one where animals can be kept, gardens enjoyed, and the peace of the countryside savoured.
The property sits on the fringes of the quiet hamlet of Laneast approximately 8 miles from Launceston. The village itself has a Parish Church and within one mile there is the Moorview Service Station and a County Primary School and further village amenities at Altarnun.
The ancient former market town of Launceston boasts a range of shopping, commercial, educational and recreational facilities and lies adjacent to the A30 trunk road giving access to Truro and West Cornwall in one direction and Exeter and beyond in the opposite direction.
The rugged North Cornish Coastline is located within striking distance and offers miles and miles of cliff top walks, sandy beaches and surfing.
Lounge 13'4" (4.06m) max x 16'7" (5.05m) max.
Kitchen/Dining Room 14'7" (4.45m) max x 11'8" (3.56m) max.
Utility Room 8'9" (2.67m) max x 11'8" (3.56m) max.
WC 2'11" max x 4'11" max (0.9m max x 1.5m max).
Porch 7'9" (2.36m) max x 4'6" (1.37m) max.
Bedroom 1 12'5" (3.78m) max x 15'2" (4.62m) max.
En-suite 6'5" x 9'5" (1.96m x 2.87m).
Bedroom 2 10'9" (3.28m) x 9'9" (2.97m) (exc. wardrobes).
En-suite 5'5" x 9'5" (1.65m x 2.87m).
Bedroom 3 10'9" x 9'10" (3.28m x 3m).
Bedroom 4 9'4" max x 9'10" max (2.84m max x 3m max).
Bathroom/WC 9'1" x 6' (2.77m x 1.83m).
Garage 12'10" x 19'10" (3.9m x 6.05m).
Stables 19'3" x 9'11" (5.87m x 3.02m).
SERVICES Mains water and electricity. Private drainage (sewage treatment plant).
COUNCIL TAX E: Cornwall Council.
TENURE Freehold.
VIEWING ARRANGEMENTS Strictly by appointment with the selling agent.
From Launceston town centre proceed to Pennygillam roundabout taking the first exit signposted towards Bodmin heading westbound along the A30 dual carriageway. Take the second left hand exit signposted towards Camelford and north Cornwall proceeding along the A395. Continue for several miles through the village of Pipers Pool heading up onto Laneast Down. Take the left hand turning signposted towards St. Clether and Laneast. Continue along this single track road and ignore the left hand turning for Laneast. After a further one mile, the property will be found on the right hand side.
what3words.com - ///champions.overdrive.zinc
Important Information
- This is a Freehold property.
Property Ref: 55816_LAU250048
Similar Properties
4 Bedroom Detached House | £695,000
An executive, light and airy four/five bedroom detached new home, built to a high specification with advanced technical...
Altarnun, Launceston, Cornwall
5 Bedroom Equestrian | Guide Price £675,000
A very flexible modern detached dormer bungalow residence positioned in a delightful setting within this scenic village...
Coads Green, Launceston, Cornwall
6 Bedroom Equestrian | Guide Price £675,000
A striking and expansive country residence set in an attractive rural location, offering versatile accommodation with st...
St. Stephens, Launceston, Cornwall
4 Bedroom Detached House | Guide Price £700,000
Fine and Country are delighted to bring to the market this stunning detached barn converted in recent years offering hig...
Davidstow, Camelford, Cornwall
3 Bedroom Detached House | Guide Price £700,000
Nestled in a secluded moorland setting with no nearby neighbours, this charming three bedroom detached home offers a fle...
5 Bedroom House | Guide Price £735,000
A substantial attached barn with five bedrooms, double garage and a large enclosed south facing level garden with views...

Webbers Launceston (Launceston)
Launceston, Cornwall, PL15 8AD
How much is your home worth?
Use our short form to request a valuation of your property.
Request a Valuation
