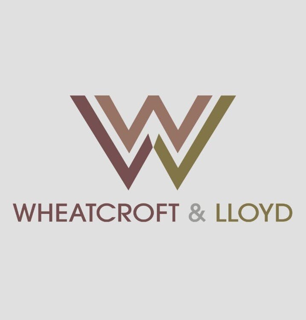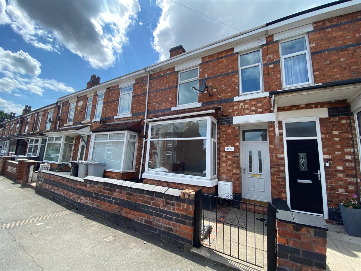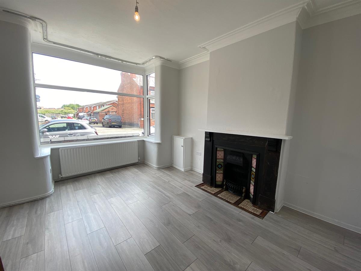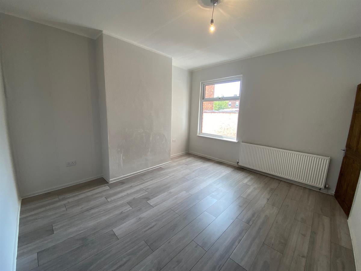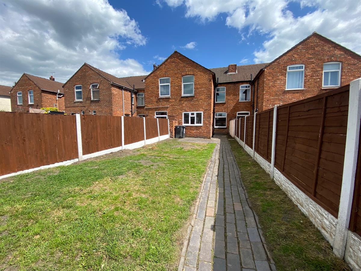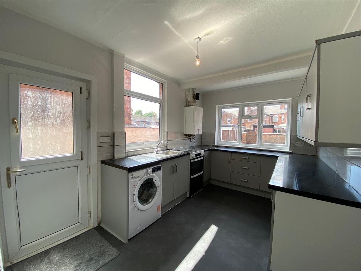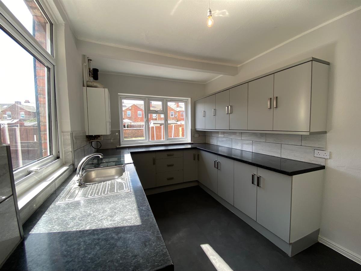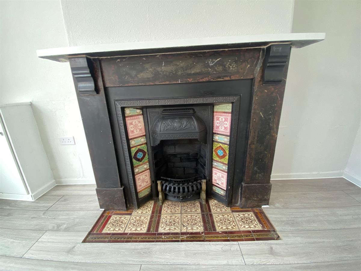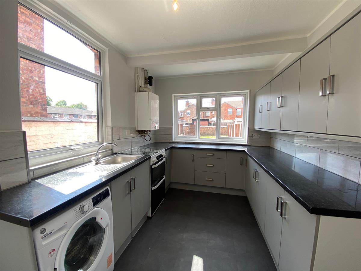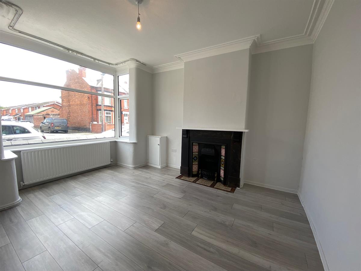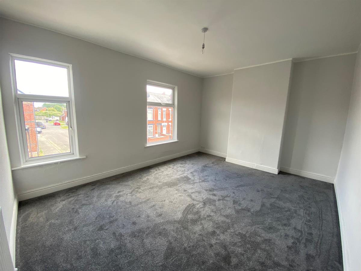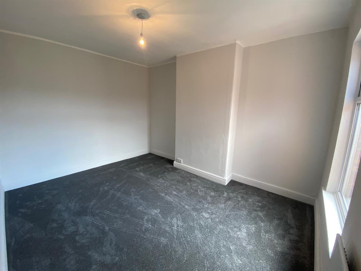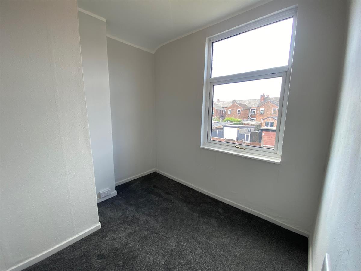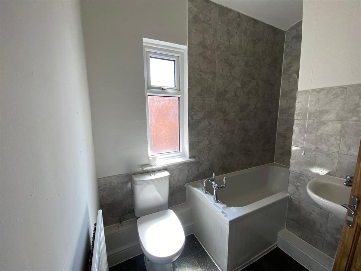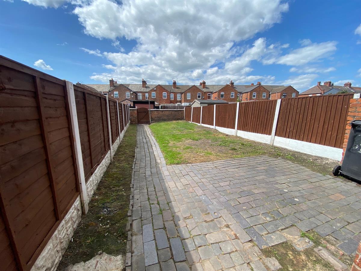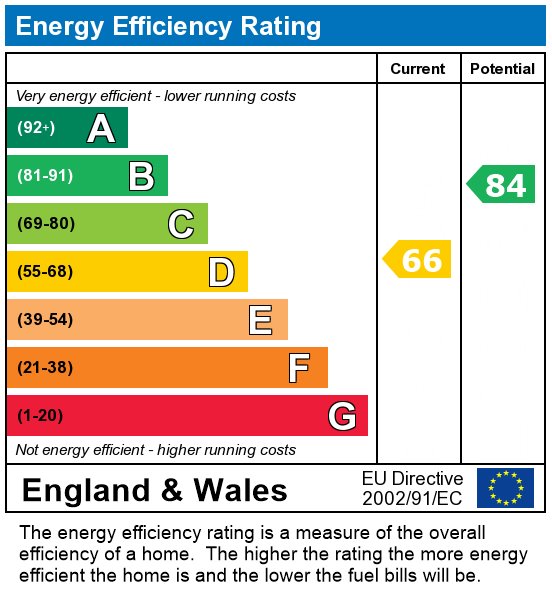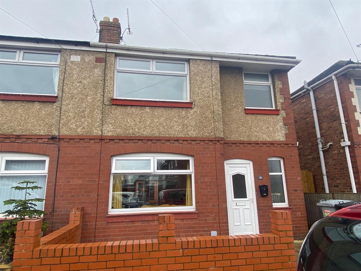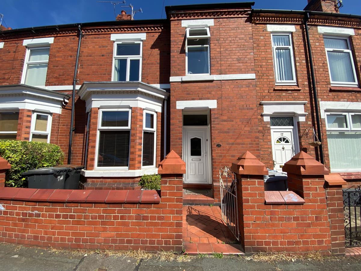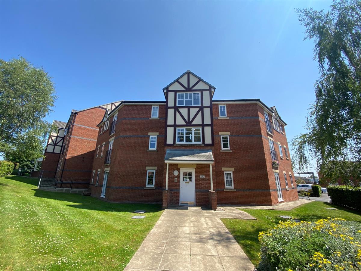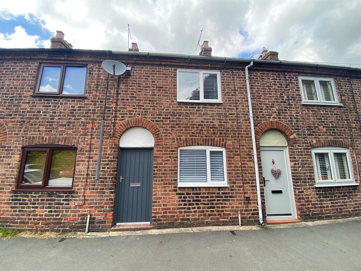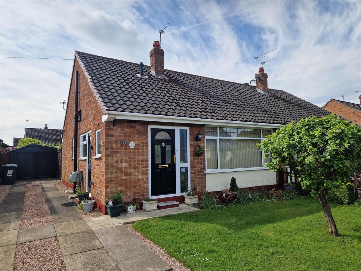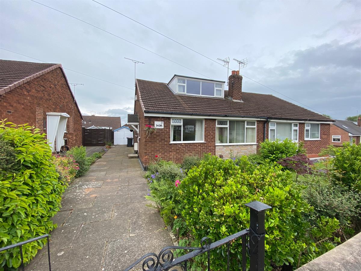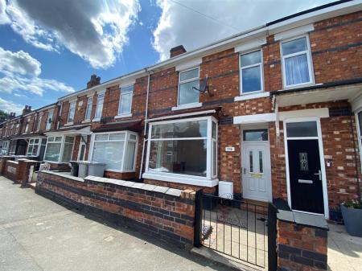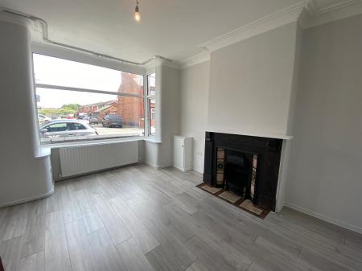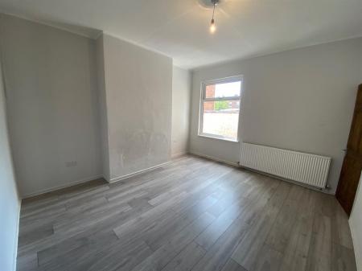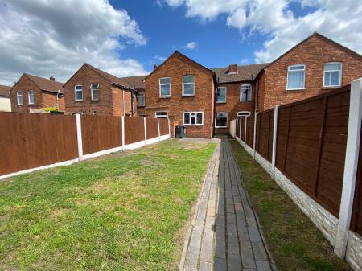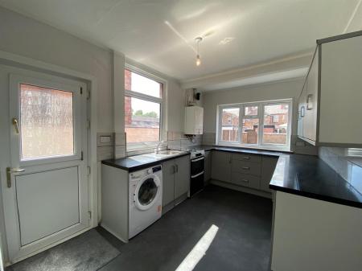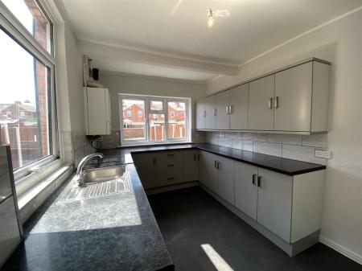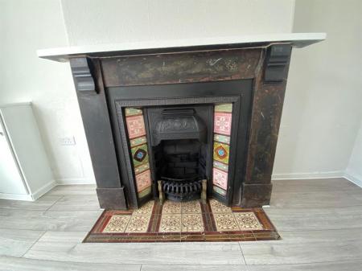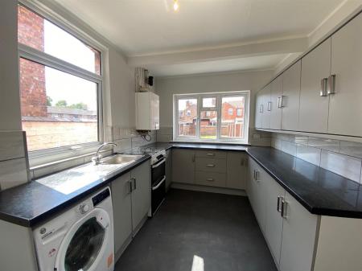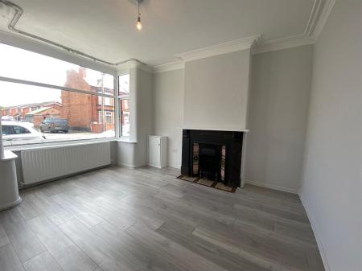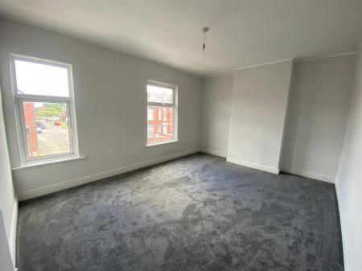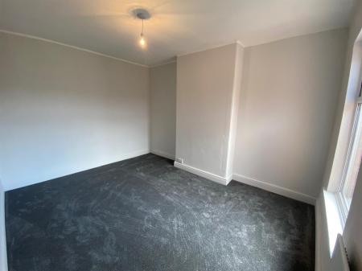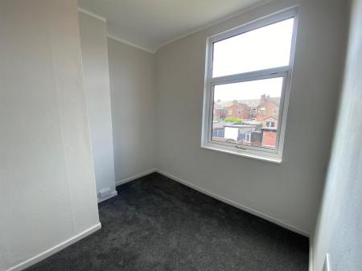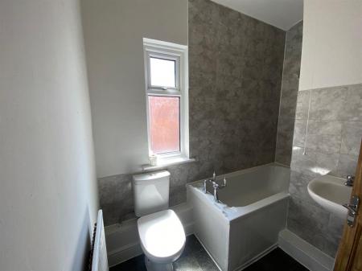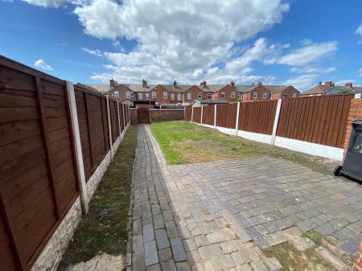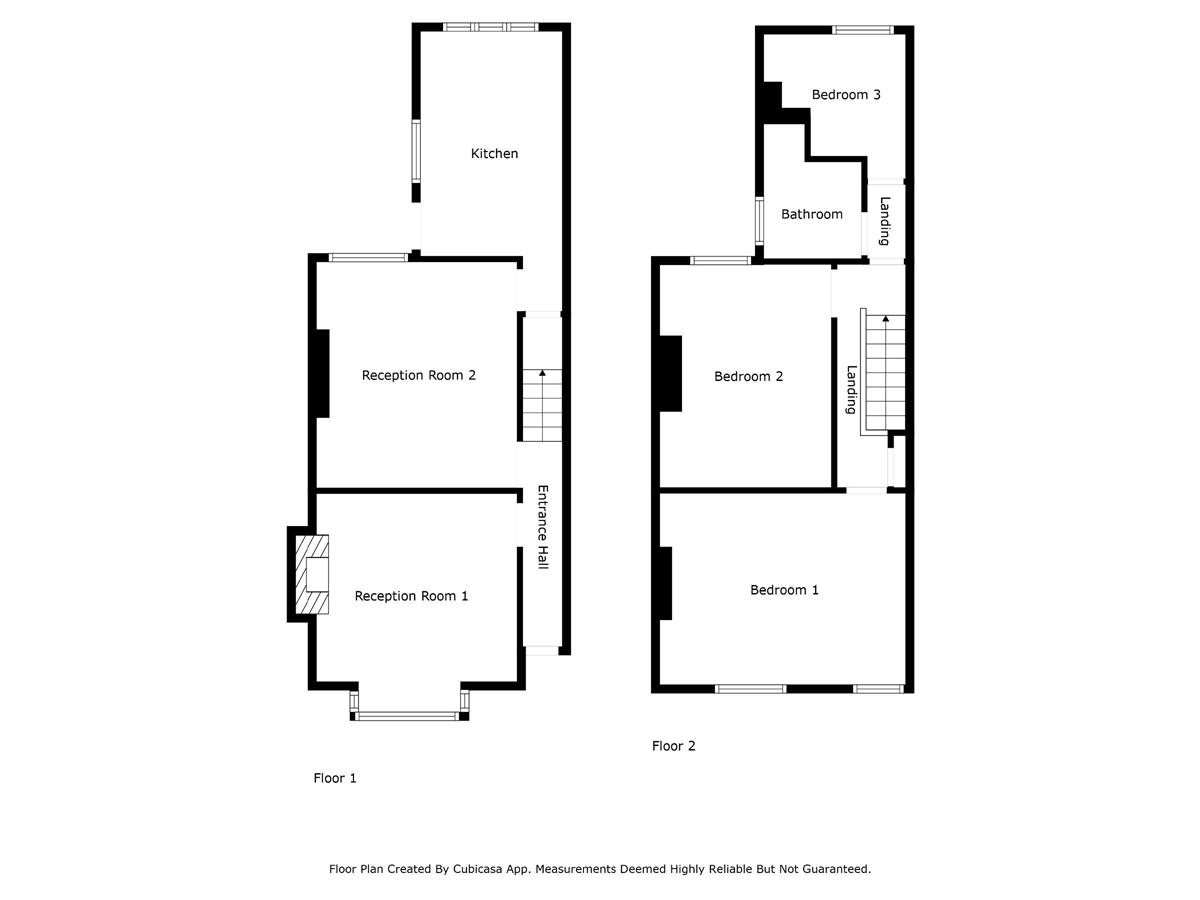- Mature terraced property
- Close to town and retail park
- 3 Bedrooms
- 2 Reception rooms
- Bathrooom
- Enclosed rear garden
- Freehold
- No Onward Chain
- Viewings Highly Recommended
3 Bedroom Terraced House for sale in Crewe
We are pleased to offer for sale this traditional 3 bedroom terraced home in a popular residential location and within walking distance of the retail park and other local amenities. Offered for sale WITH NO ONWARD CHAIN in brief the property comprises: 3 bedrooms, 2 large reception rooms, fitted kitchen and family bathroom. Enclosed rear garden.
Council Tax Band: A (Cheshire East)
Tenure: Freehold
Garden details: Rear Garden
Electricity supply: Mains
Heating: Gas Mains
Water supply: Mains
Sewerage: Mains
Access
Sitting behind a low brick wall the property is accessed over paved pathway to the entrance porch with original Minton tiling to dado height leading to a part modesty glazed uPvc front door into:
Reception Hall
With stairs rising to first floor landing, coving to ceiling, corbels, wooden doors off to both reception rooms, laminate flooring and radiator.
Reception Room 1 w: 4.04m x l: 3.98m (w: 13' 3" x l: 13' 1")
Spacious reception room having walk in uPvc box bay window, feature fireplace with Minton tiles slips and hearth, cupboard housing meters, coving to ceiling, radiator and laminate flooring continued through from the reception hall..
Reception Room 2 w: 3.65m x l: 4.12m (w: 12' x l: 13' 6")
Another spacious reception room with uPvc double glazed window to rear elevation, radiator, laminate flooring continued through from reception hall. Door through to:
Rear hall
With door into understairs cupboard and opening into:
Kitchen w: 2.58m x l: 5.1m (w: 8' 6" x l: 16' 9")
Fitted with a range of wall, base and drawer units with worksurface over incorporating a single bowl stainless steel sink and drainer with mixer tap, part tiled walls, space for washing machine, space for fridge/freezer, space for gas oven, wall mounted central heating boiler, uPvc part modesty glazed door to side elevation, uPvc double glazed windows to side and rear elevations. Radiator.
Stairs
Rising to first floor landing with access to loft, radiator, doors off to all bedrooms and family bathroom and built in wardrobe.
Bedroom 1 w: 4.47m x l: 3.49m (w: 14' 8" x l: 11' 5")
Large double room with uPvc double glazed windows to front elevation. Radiator.
Bedroom 2 w: 3.12m x l: 4.07m (w: 10' 3" x l: 13' 4")
Another large double room with uPvc double glazed window to rear elevation and radiator.
Bedroom 3 w: 2.58m x l: 2.63m (w: 8' 6" x l: 8' 8")
Single room with uPvc double glazed window to rear elevation. Radiator.
Bathroom
Family bathroom fitted with a 3 piece suite comprising panelled bath with electric shower over and mixer tap, pedestal wash hand basin, low level W.C., part tiled walls and uPvc modesty glazed window to side elevation.
Externally
The front of the property has a walled forecourt with paved patio and gravel border. to the rear the garden is fenced and walled on all boundaries with wooden rear access gate, laid to lawn with block paved pathways and patio area. Outside tap.
Energy Performance
The current energy rating is 66 with a potential of 84.
About Crewe
Note: When most people think of Crewe, they think of railways. During the 19th century Crewe was one of the world's greatest railway workshops and was a hotbed of craft and invention, building elegant locomotives that brought wealth and prestige to the town. Crewe's got a lot more to offer than just trains. There's a thriving live music scene, as well as a range of shops, bars, pubs and restaurants. Take a stroll in Queen's Park, a traditional Victorian park that is being restored to her former glory or take in a show at the award winning Crewe Lyceum. Crewe is also home to the famous Crewe Alexandra Football Club - aptly nicknamed the Railwaymen!
Viewings
Viewings are strictly by appointment only. Please call or email the office to arrange. Thank you.
Looking to sell?
If you are thinking of selling please call or email the office to arrange a free Market Appraisal. Thank you.
Important Information
- This is a Freehold property.
Property Ref: 632445_RS0623
Similar Properties
3 Bedroom Semi-Detached House | £140,000
We are delighted to offer for sale this inviting 3 bedroom semi detached family home with large summerhouse/office and l...
3 Bedroom Terraced House | Offers Over £140,000
Step inside this bay fronted mid-terraced property and discover a spacious home waiting to be yours. This property boast...
Apartment , Moss Lane, Sandbach
2 Bedroom Apartment | Offers in region of £140,000
Beautifully presented ground floor apartment in a peaceful location and sitting in communal grounds with allocated parki...
2 Bedroom Cottage | Offers Over £145,000
We are pleased to offer for sale this pretty two bedroom cottage in the popular location of Sandbach Heath. Recently re...
2 Bedroom Bungalow | Offers Over £150,000
Two bedroom semi-detached true bungalow in need of modernisation situated on the highly regarded Poets Estate in Sydney...
2 Bedroom Semi-Detached Bungalow | £155,000
Situated within easy reach of the retail park and town centre is this mature semi detached bungalow having the benefit o...
How much is your home worth?
Use our short form to request a valuation of your property.
Request a Valuation
