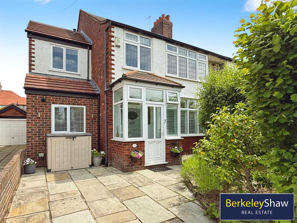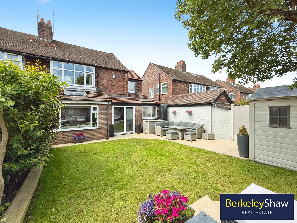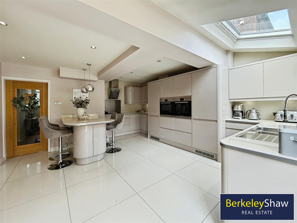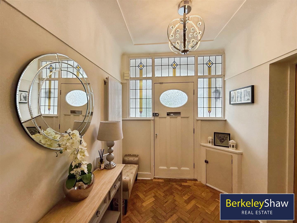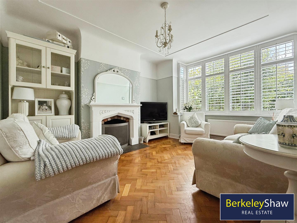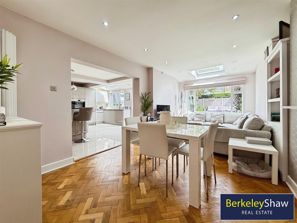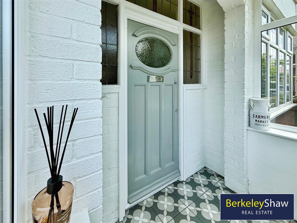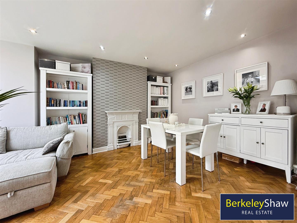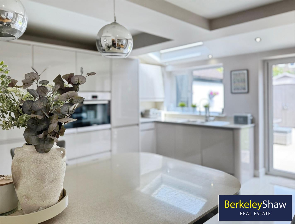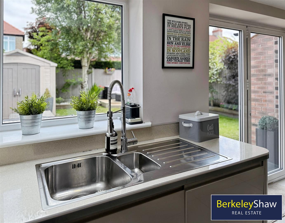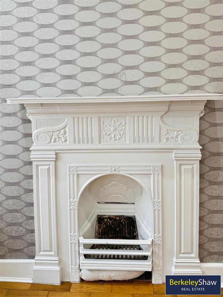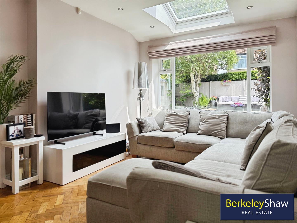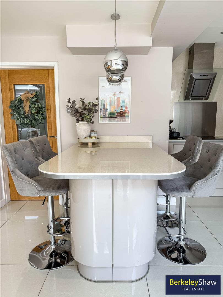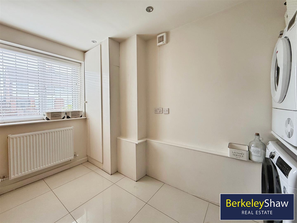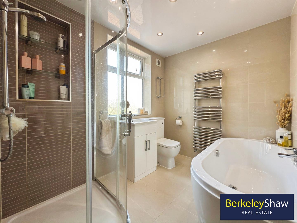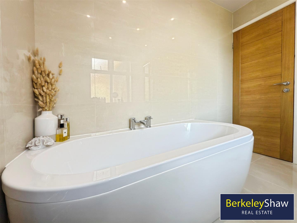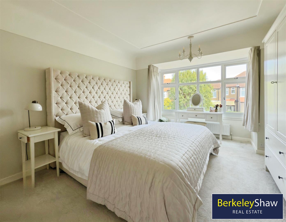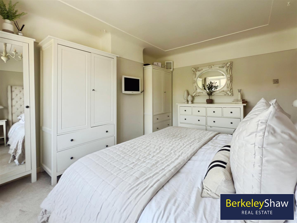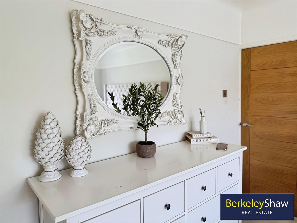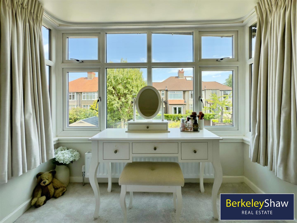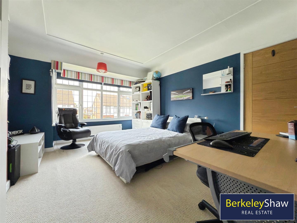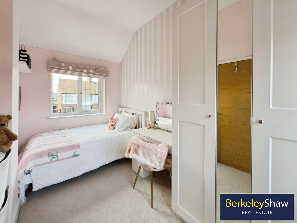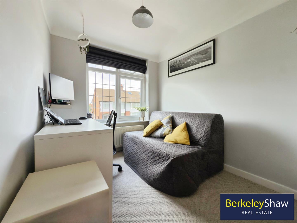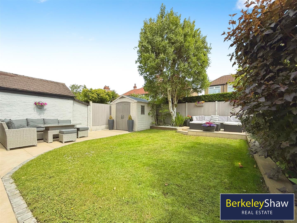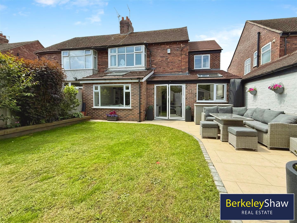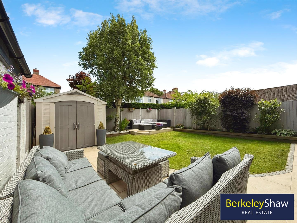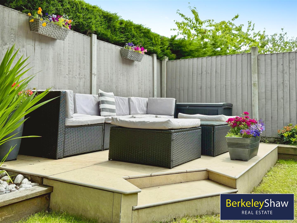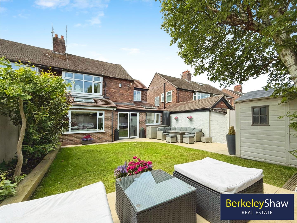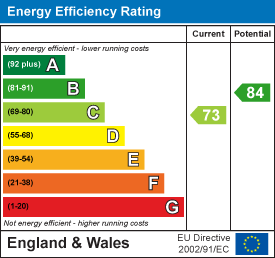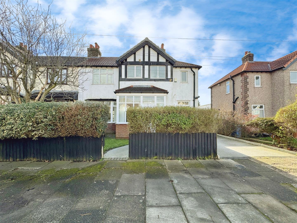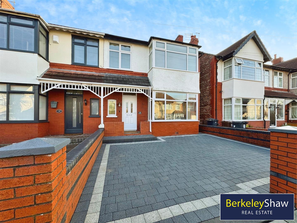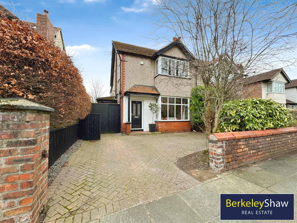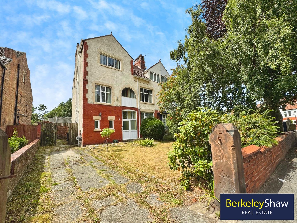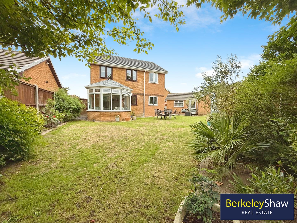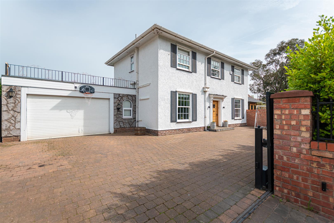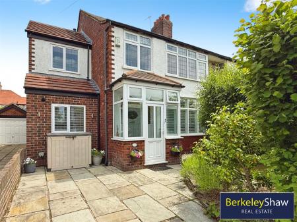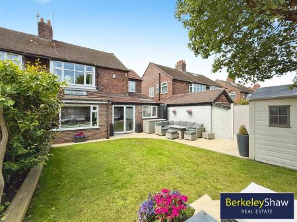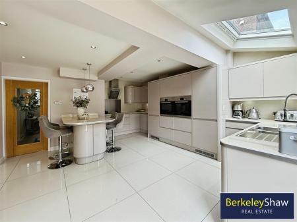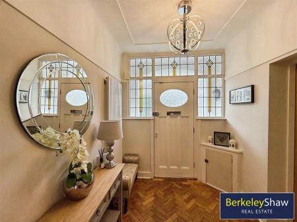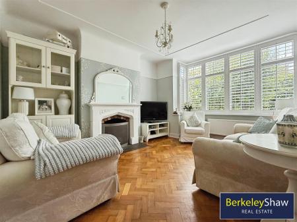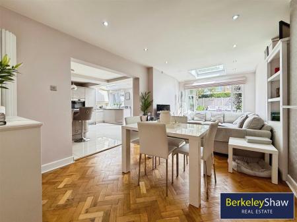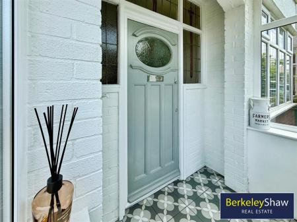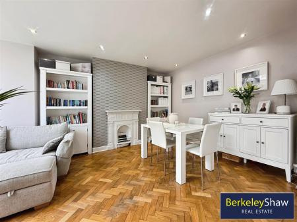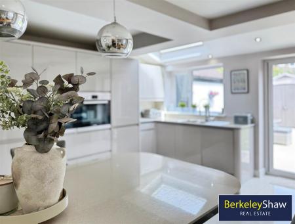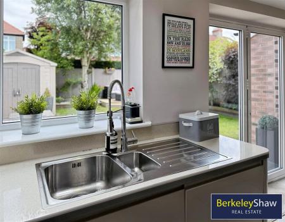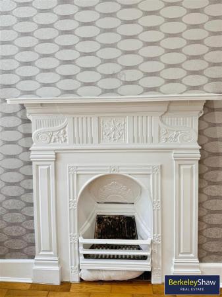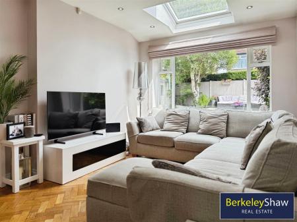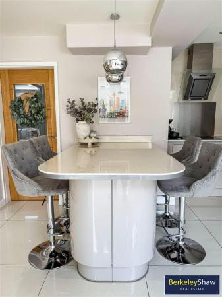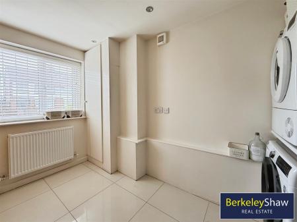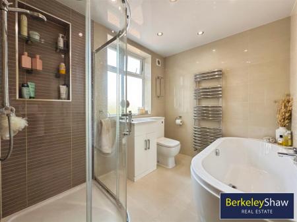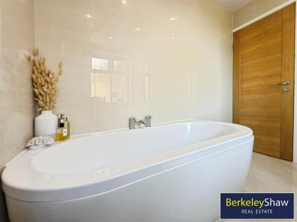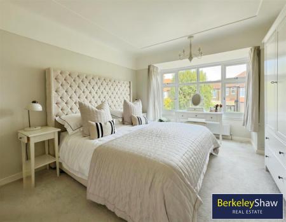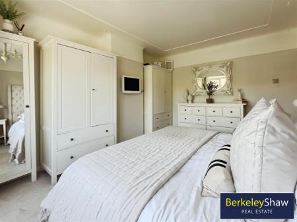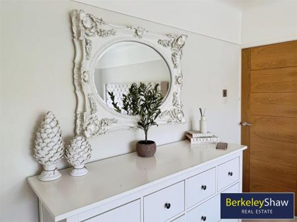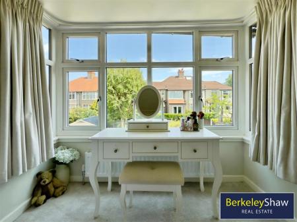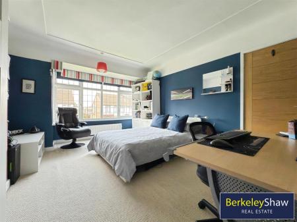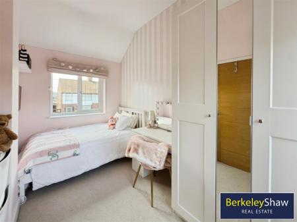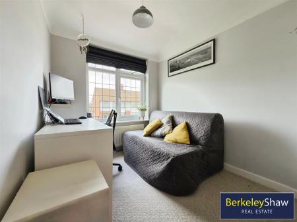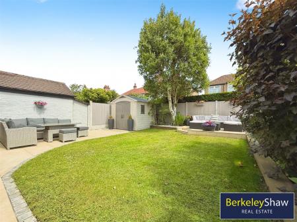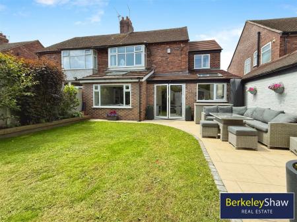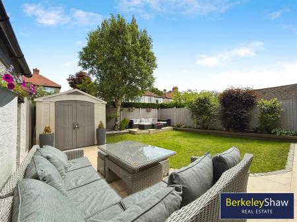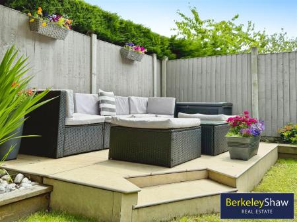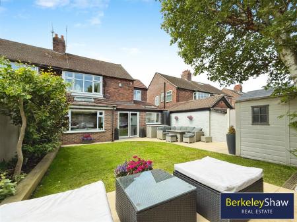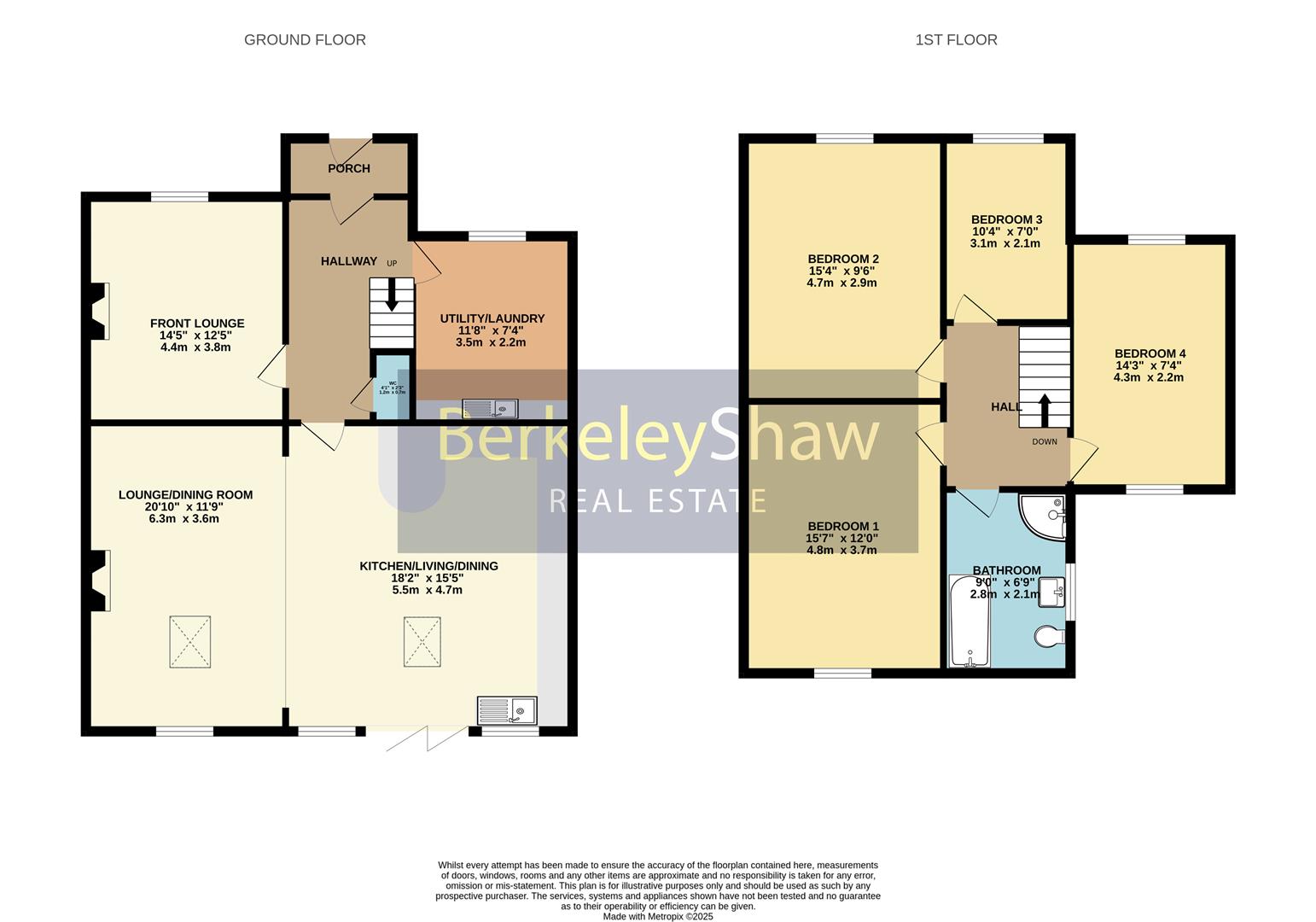- FREEHOLD
- IMMACULATE CONDITION - Must Be Seen
- Extended 4 Bedroom (3 Doubles)
- WOW KITCHEN - Open-Plan Kitchen/Living/Dining Room
- Separate Front Lounge
- Laundry/Utility Room & Downstairs WC
- Close to Excellent Schools
- Parque Flooring & Bi-fold Doors
- Sunny Family Garden
- Under-Floor Heating in Bathroom & Solid Oak Internal Doors
4 Bedroom House for sale in Crosby
IMMACULATE Extended 4-Bedroom Semi-Detached Family Home in Prime Crosby Location
Located in the heart of Crosby, just a short stroll from the ever-popular Forefield Lane, Great Crosby & Chesterfield SCHOOLS and the vibrant Crosby Village, this beautifully extended FREEHOLD four-bedroom semi-detached home is perfect for modern family living. With gardens to the front and rear and driveway PARKING.
The heart of this home is the show-stopping OPEN-PLAN kitchen/living/dining area. Boasting a large breakfast island, an extensive range of fitted units with integrated appliances - and stunning bi-folding doors leading to the garden, it's an ideal space for entertaining or relaxed family time. The kitchen flows seamlessly into the original lounge/dining room, where classic PARQUET flooring and an ornate feature FIREPLACE blend contemporary living with period charm.
A third reception room at the front offers a cosy lounge with a real OPEN FIRE and a large bay window, making it the perfect spot for winter evenings. A practical LAUNDRY/UTILITY room provides additional storage space and houses noisy appliances, keeping the main living area serene and clutter-free - ideal for coats, shoes and prams. The DOWNSTAIRS WC ensures convenience when entertaining.
Upstairs, you'll find a LUXURY family bathroom complete with a free-standing full-size bath, corner shower, and STYLISH décor. The main bedroom features a bay window and a calming, neutral colour scheme, while a further double bedroom to the front and a third single room - currently used as a home office - provide versatile accommodation. A FOURTH DOUBLE bedroom, a later addition, is accessed across the landing and benefits from dual-aspect windows flooding the space with natural light.
Outside is landscaped mature garden with large storage shed, and two paved patio areas and family friendly grass lawn. To the front is an attractive well-tended garden with DRIVEWAY PARKING
Porch - Brick built with tiled flooring and solid wood front door. Ideal space for shoes and bags.
Hall - Beautiful bright and welcoming hallway with original coloured leaded glass vestibule and Parquet flooring.
Front Lounge - 4.46 x 3.79 (14'7" x 12'5") - Spacious front lounge with open-fire, large bay window with plantation shutters and Parquet flooring.
Downstairs Wc -
Kitchen/Living/Diner - 5.54 x 4.69 (18'2" x 15'4") - WOW - Show stopping extended kitchen/living/dining space complete with breakfast island for casual dining, range of base and high level fitted units and integrated appliances to include Bosch double oven, full height refrigerator, full height freezer and dishwasher. Spot lights, under counter lighting and sky light. Bi-folding doors onto sunny private rear garden. Open through to Lounge/Dining space.
Laundry/Utility - 3.55 x 2.24 (11'7" x 7'4") - Tiled flooring and window to front aspect. Plumbing for washing machine and sink. Could also be used as a potential home office or gym.
Bedroom 2 - 4.67 x 2.90 (15'3" x 9'6") - Double bedroom with large bay window to the front aspect and fitted carpet.
Lounge/Dining Room - 6.35 x 3.59 (20'9" x 11'9") - An ideal space to entertain. Original ornate feature fireplace, Parquet flooring, sky light and large windows onto garden.
Bedroom 1 - 4.76 x 3.67 (15'7" x 12'0") - Neutral Double bedroom to the front aspect with large bright bay window and fitted carpet.
Bedroom 3 - 3.14 x 2.13 (10'3" x 6'11") - Good-sized single bedroom to the front aspect with fitted carpets. Currently utilised as a spare bedroom/office.
Bedroom 4 - 4.35 x 2.23 (14'3" x 7'3") - Double bedroom with dual aspect windows to the front and rear with fitted carpets.
Family Bathroom - 2.75 x 2.07 (9'0" x 6'9") - Corner shower cubicle with built in wall shelving and free standing full-size bath. Storage wash basin, WC and tiled flooring and walls. Chrome heated towel rail and Under flooring heating.
Property Ref: 7776452_33964684
Similar Properties
Booker Avenue, Mossley Hill, Liverpool
3 Bedroom Semi-Detached House | Offers Over £425,000
Check out the fantastic garden room on this stunning semi-detached home! Berkeley Shaw Real Estate is the appointed agen...
Manor Avenue, Crosby, Liverpool
4 Bedroom Semi-Detached House | Offers Over £425,000
If you're in search of a spacious family home in the heart of L23, look no further! This extended four-bedroom semi-deta...
4 Bedroom Semi-Detached House | Offers Over £425,000
If you are looking for a fantastic family home in the heart of Crosby, this could be the one for you!This well-presented...
6 Bedroom Semi-Detached House | Offers Over £450,000
Berkeley Shaw Real Estate is delighted to present this spacious six-bedroom semi-detached home on the ever-popular Ronal...
Langley Close, Hightown, Liverpool
3 Bedroom Detached House | Offers Over £450,000
Tucked away in a sought-after coastal spot, just a stone's throw from the beach and a short stroll to the train station,...
3 Bedroom Detached House | Offers Over £475,000
Are you searching for a charming, detached home with superb spaces for entertaining? Berkeley Shaw Real Estate is privi...

Berkeley Shaw Real Estate (Liverpool)
Old Haymarket, Liverpool, Merseyside, L1 6ER
How much is your home worth?
Use our short form to request a valuation of your property.
Request a Valuation
