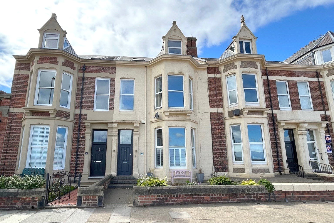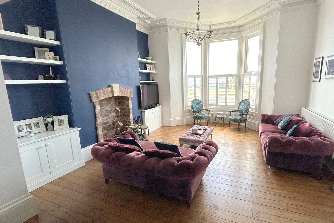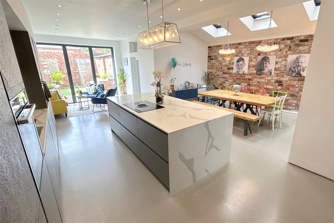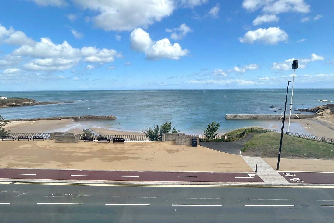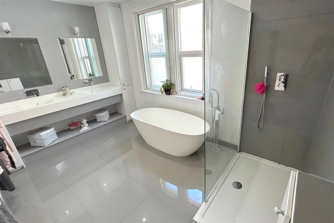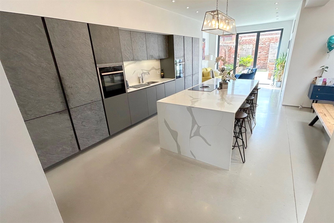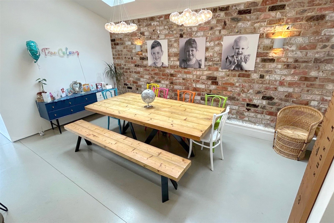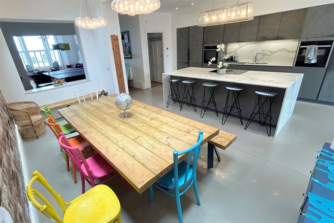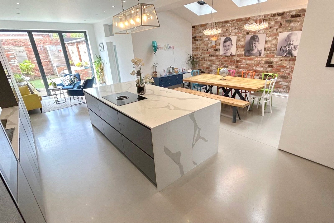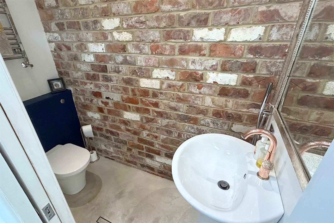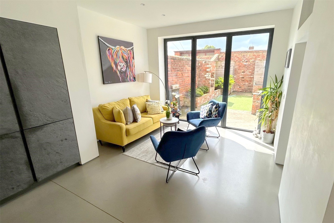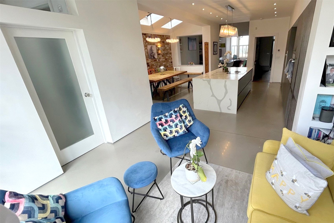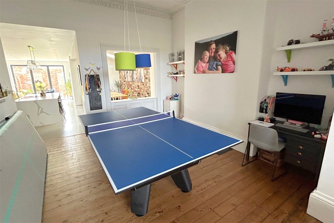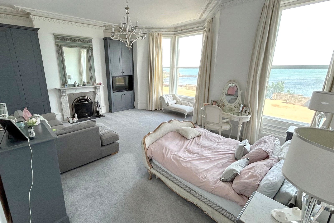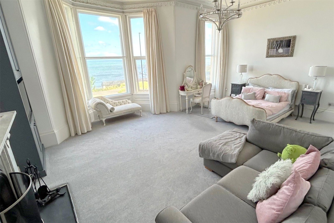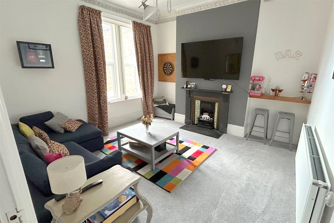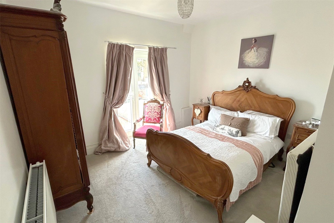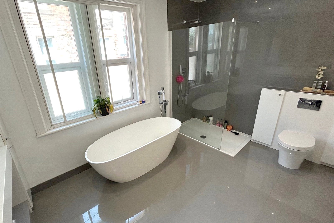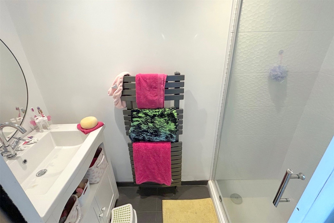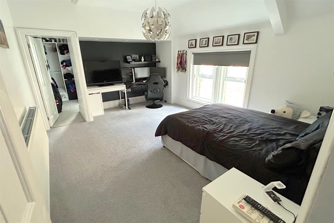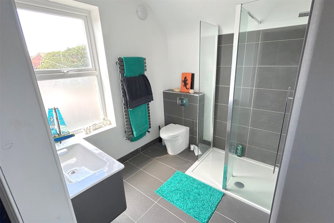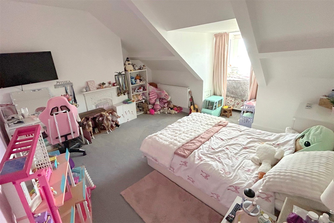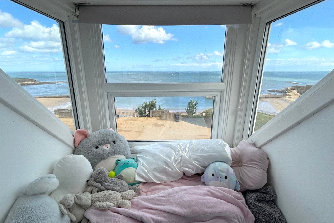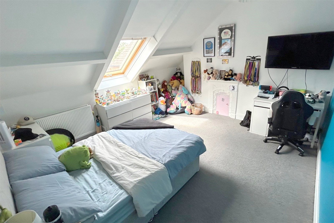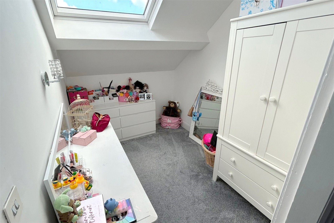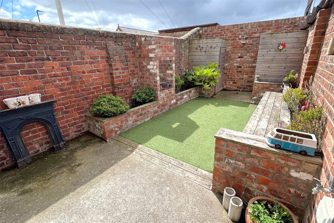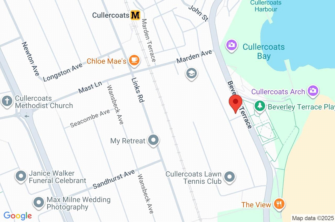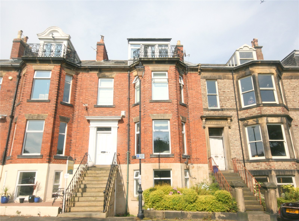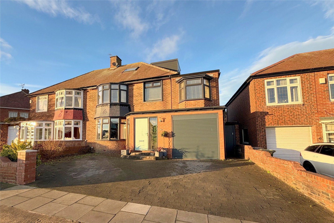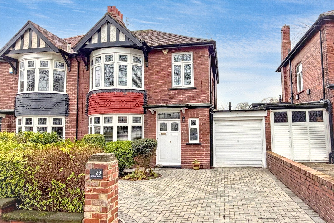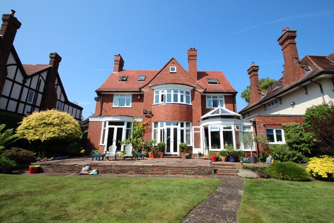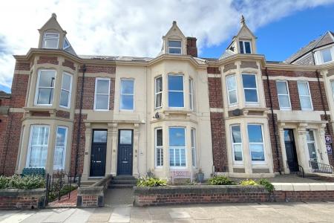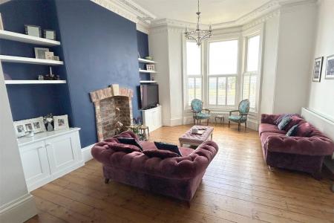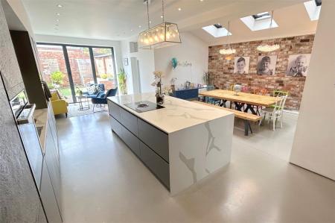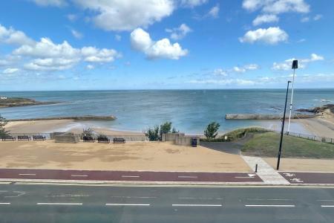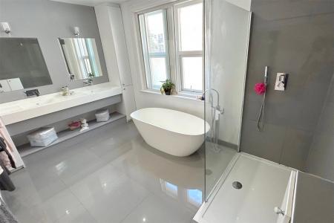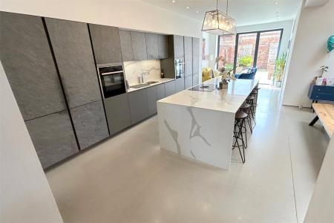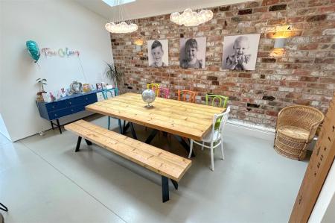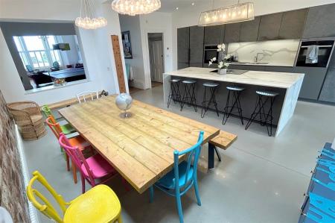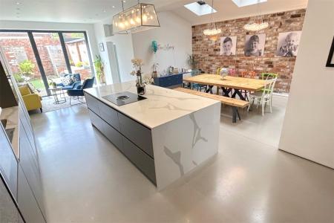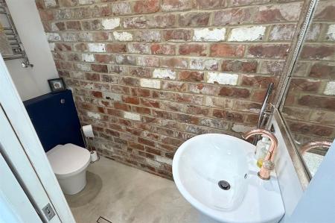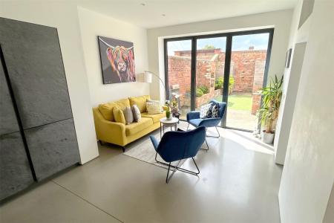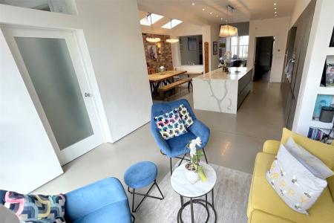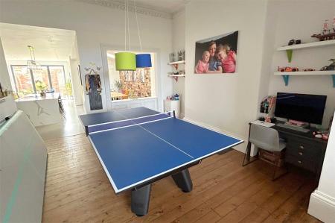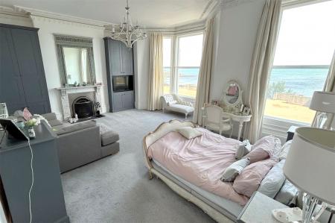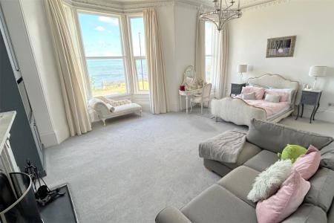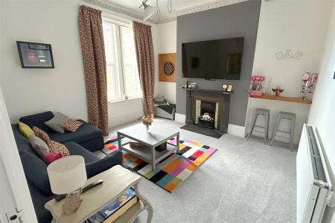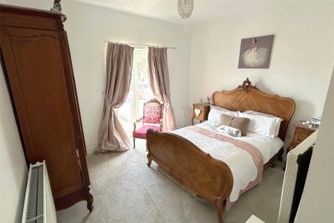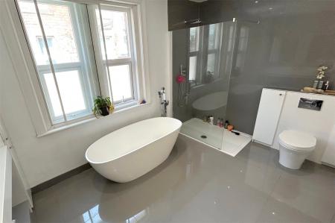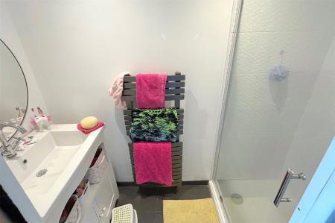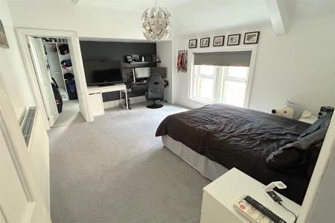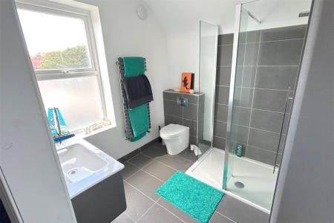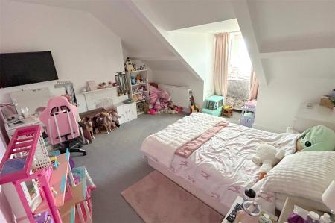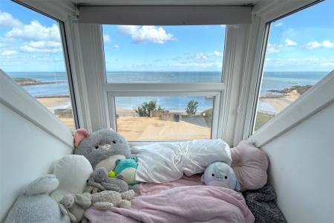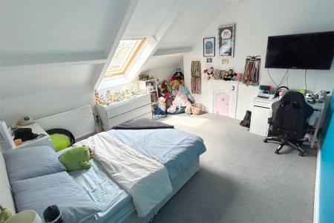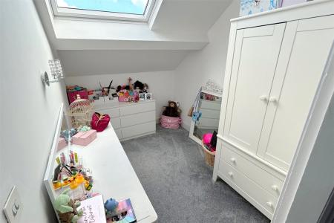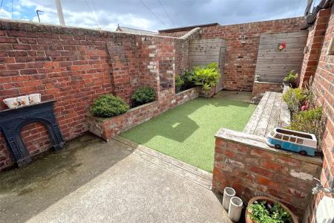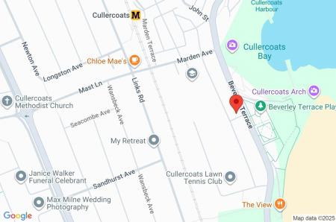- Extended 7 Bed Mid Terrace House
- Overlooking Cullercoats Bay
- Stunning Views
- Modern Kitchen & Bathrooms
- Extended Ground Floor
- Lengthy Garage To Rear
- Gas C.H. & Double Glazing
- Council Tax Band F
- Freehold
- EPC Rating D
7 Bedroom Terraced House for sale in Cullercoats
A quite stunning Victorian terrace overlooking Cullercoats Bay that has been upgraded and renovated by the current owner. Spanning three floors this spacious property provides the ultimate family home with amazing views.
Briefly comprising; to the ground floor; entrance vestibule, hallway, front lounge, second lounge and rear lounge. Dining room and modern kitchen. Utility room and wet room. There is a basement currently being used as a home office. To the first floor a superb main bedroom, second bedroom/first floor lounge and a further bedroom plus family bathroom/WC. To the second floor four further bedrooms, one with walk-in wardrobe and en-suite, plus a shower room and separate WC. There is a garden to the front, yard to rear and a good size garage to the rear. Gas central heating and double glazing.
Internal viewing essential to appreciate the space, layout and views. To arrange a viewing call COOKE & CO. Energy rating E.
Entrance Vestibule Entrance door with further door leading in to the hallway.
Hallway Doors lead to the lounge, 2nd lounge and kitchen area. Staircase to the first floor. Radiator.
Lounge 18'7" x 16'7" (5.66m x 5.05m). Large double glazed bay window to the front. Exposed brick fireplace. Radiators. Stripped wood floor. Open through to the second lounge area.
2nd Lounge 14'8" x 14'8" (4.47m x 4.47m). Currently used as a games room. Open through to the kitchen and dining area. Radiator.
Dining Room 17'1" x 10' (5.2m x 3.05m). The extension to the side of the property provides a wonderful dining area full of natural light from the three velux windows above. Exposed brick wall. Open to the kitchen area.
Kitchen 17'1" x 13'8" (5.2m x 4.17m). A top of the range modern kitchen fitted with a range of wall and base units. Sink unit. Integrated appliances. Large island with hob unit.
Additional Kitchen Photo
Rear Lounge Area 10' x 13'8" (3.05m x 4.17m). Overlooking the rear garden another relaxing lounge space with modern bi-fold doors to the external area. Door to the utility room.
Utilty Room 7'3" x 6'4" (2.2m x 1.93m). Fitted with a range of units and sink unit. Doors lead to the wet room and to the garage at the rear.
Ground Floor Wet Room Fitted with a low level WC, wash basin and shower tap. Exposed brickwork. High level heated towel rail.
Basement 14'1" x 6'4" approx (4.3m x 1.93m approx). The basement has been fitted out and is currently used as a home office.
First Floor
Landing Doors lead to the first three bedrooms and family bathroom/WC. Work space to side with double glazed window. Return staircase to the first floor.
Main Bedroom 22' x 18' (6.7m x 5.49m). An amazing principal bedroom spanning the width of the property with full panoramic views over Cullercoats Bay and beyond towards Tynemouth. The bedroom has built in wardrobing and room for a lounge area. Feature fireplace. Large double glazed window and bay window to the front allow plenty of natural light in to the room. Radiators.
View From Bedroom One
Bedroom Two / First Floor Lounge 14'7" x 14'6" (4.45m x 4.42m). Currently used as a first floor lounge with feature fireplace. Radiators, and double glazed window to the rear.
Bedroom Three 11'11" x 10'2" (3.63m x 3.1m). To the rear of the property with double glazed French doors and Juliet balcony. Radiator.
Family Bathroom/WC 14'7" x 13'3" (4.45m x 4.04m). A stunning family bathroom fitted with a large shower, modern free standing bath, low level WC set in a vanity unit and twin his and her sinks. Heated towel rail. Tiled floor. Double glazed frosted windows to the side.
Additional Bathroom/WC Photo
Second Floor
Landing Half landing with doors leading to the three front bedrooms and one rear bedroom, separate WC and shower room.
Bedroom Four 16' x 12'1" (4.88m x 3.68m). A spacious fourth bedroom to the rear with double glazed window to the side and door leading to the walk-in wardrobe and en-suite bathroom. Radiator.
Walk-In Wardrobe Storage space and wardrobe with door to the en-suite shower room/WC.
En Suite Shower Room/WC 12'1" x 7'9" (3.68m x 2.36m). A modern shower room with large walk in shower, low level WC and wall hung wash basin. Tiled floor and part tiled walls. Heated towel rail. Double glazed frosted window to the rear.
Bedroom Five 13'4" x 12'5" (4.06m x 3.78m). Double glazed dormer window to the front with delightful views over the bay from the window seat. Radiator.
View From Bedroom Five
Bedroom Six 13'4" x 12'9" (4.06m x 3.89m). Double glazed Velux window to the rear. Cast iron fireplace. Radiator.
Bedroom Seven 9'5" x 6'11" (2.87m x 2.1m). Currently used as a dressing room with double glazed Velux window to the front.
Separate WC Fitted with a low level WC and sink unit. Double glazed frosted window to the side.
Shower Room Fitted with a walk-in shower cubicle and wash basin set in a vanity unit. Extractor fan.
Garage 25' x 8'1" (7.62m x 2.46m). A great size garage with light and power supply. Wall mounted combi boiler. Electric roller shutter door.
External To the front of the property there is a low maintenance town garden. To the rear the outside area is very private and has a paved area with artificial turf and raised planted borders and outside lighting.
Tenure Freehold
Mortgage Advice A comprehensive mortgage planning service is available via Darren Smith of NMS Financial Limited. For a free initial consultation contact Darren on 0191 2510011.
**Your home may be repossessed if you do not keep up repayments on your mortgage**
Important Information
- This is a Freehold property.
Property Ref: 20505_CCS250336
Similar Properties
Northumberland Terrace, Tynemouth, NE30
5 Bedroom Terraced House | Offers Over £725,000
With FABULOUS POTENTIAL and NO UPPER CHAIN together with a WONDERFUL LOCATION this is a RARE OPPORTUNITY INDEED.
5 Bedroom Semi-Detached House | Guide Price £695,000
A UNIQUE SEMI DETACHED HOUSE situated in this highly favoured and sought after location just off the sea front/Longsands...
3 Bedroom Semi-Detached House | £650,000
A SUPERB THREE BEDROOM SEMI DETACHED HOUSE situated on Manor Road in Tynemouth. This lovely family home is available wit...
Beverley Terrace, Cullercoats, NE30
4 Bedroom Terraced House | Guide Price £1,375,000
A RARE OPPORTUNITY to purchase "BEACON HOUSE", a UNIQUE 4/5 BEDROOM FAMILY HOME providing deceptively spacious accommoda...
5 Bedroom Detached House | Offers Over £1,650,000
A rare opportunity to purchase a DECEPTIVELY SPACIOUS DETACHED 'ARTS and CRAFTS' style FAMILY HOME enjoying FABULOUS WEL...
How much is your home worth?
Use our short form to request a valuation of your property.
Request a Valuation

