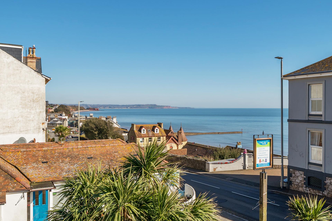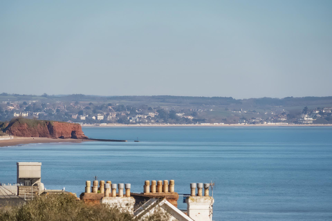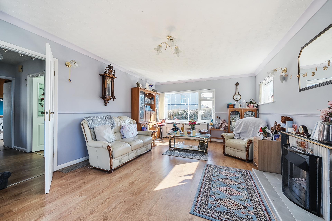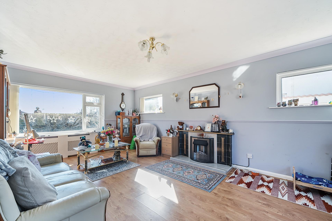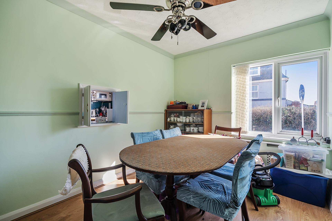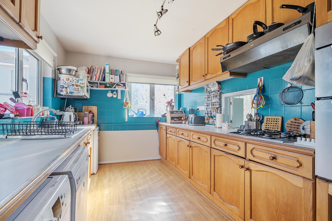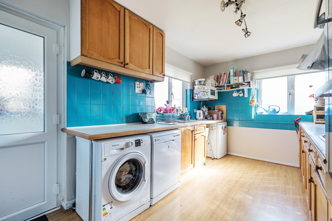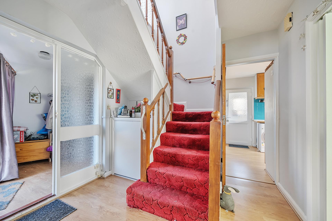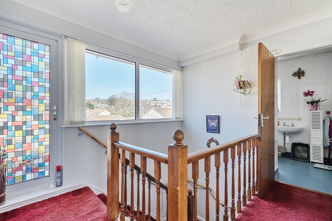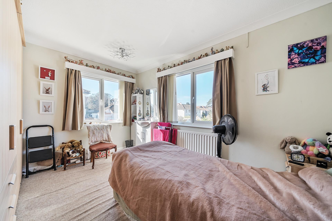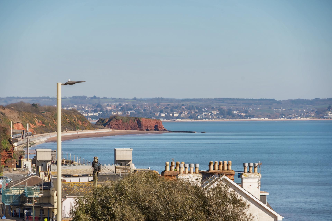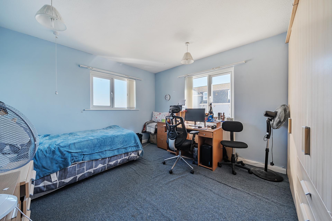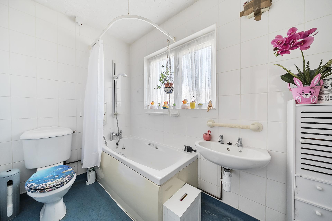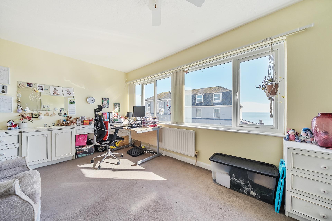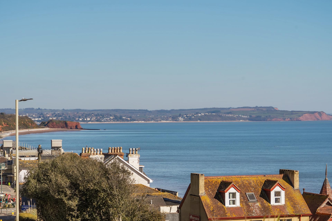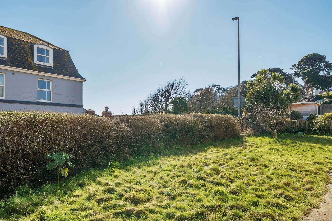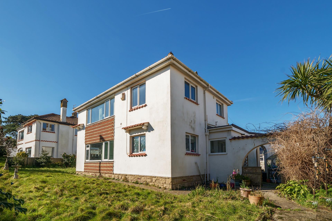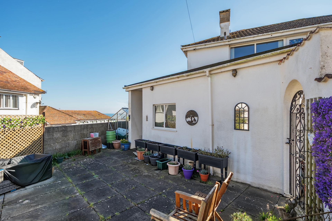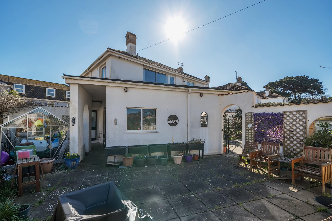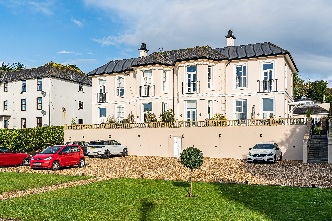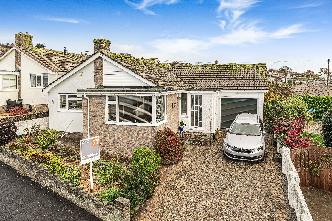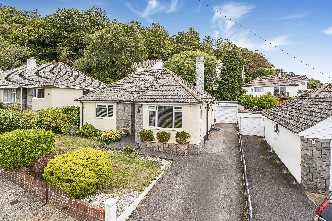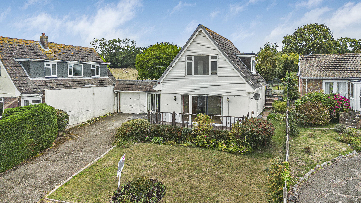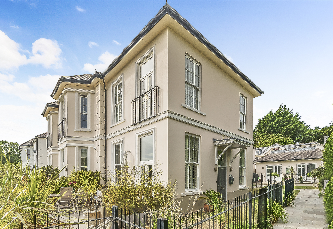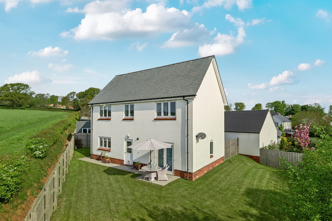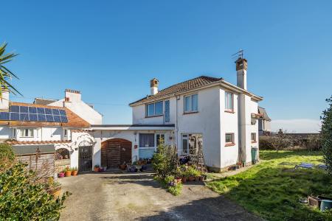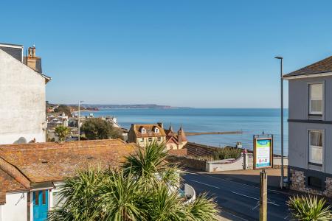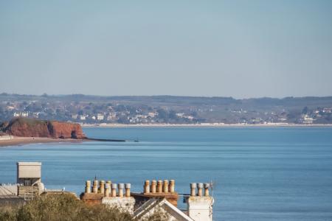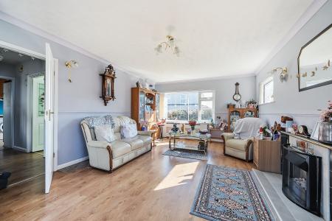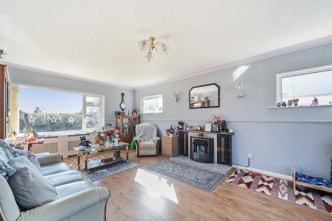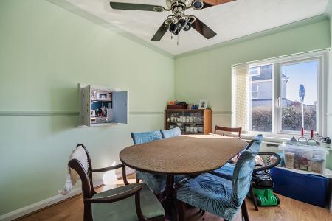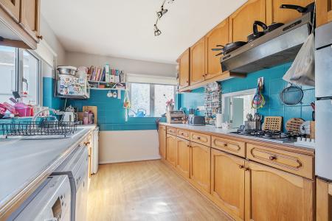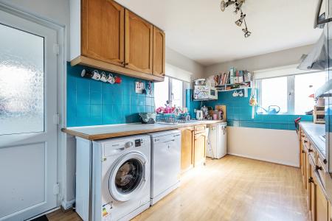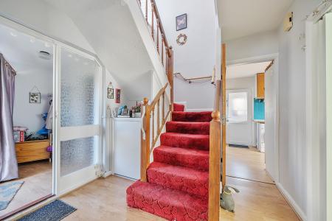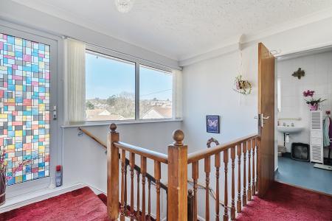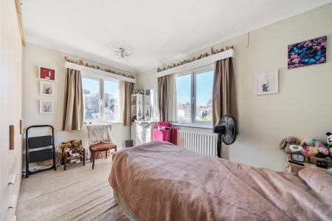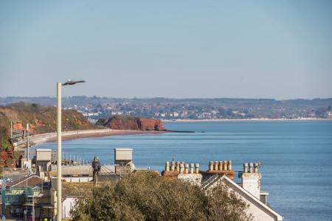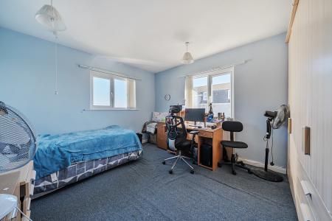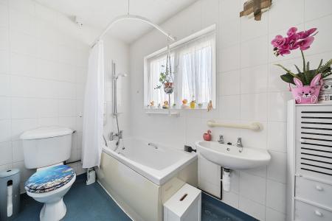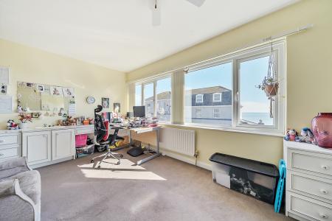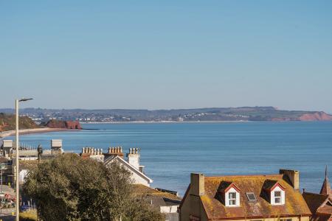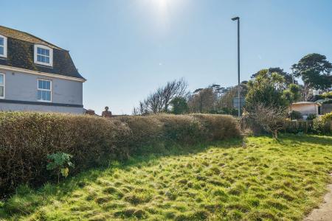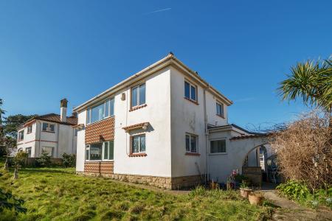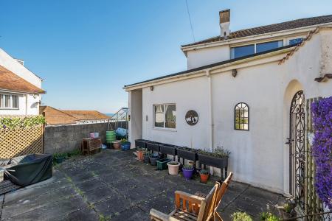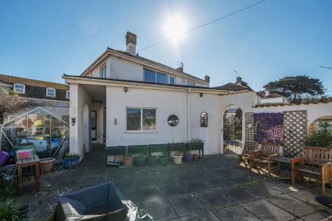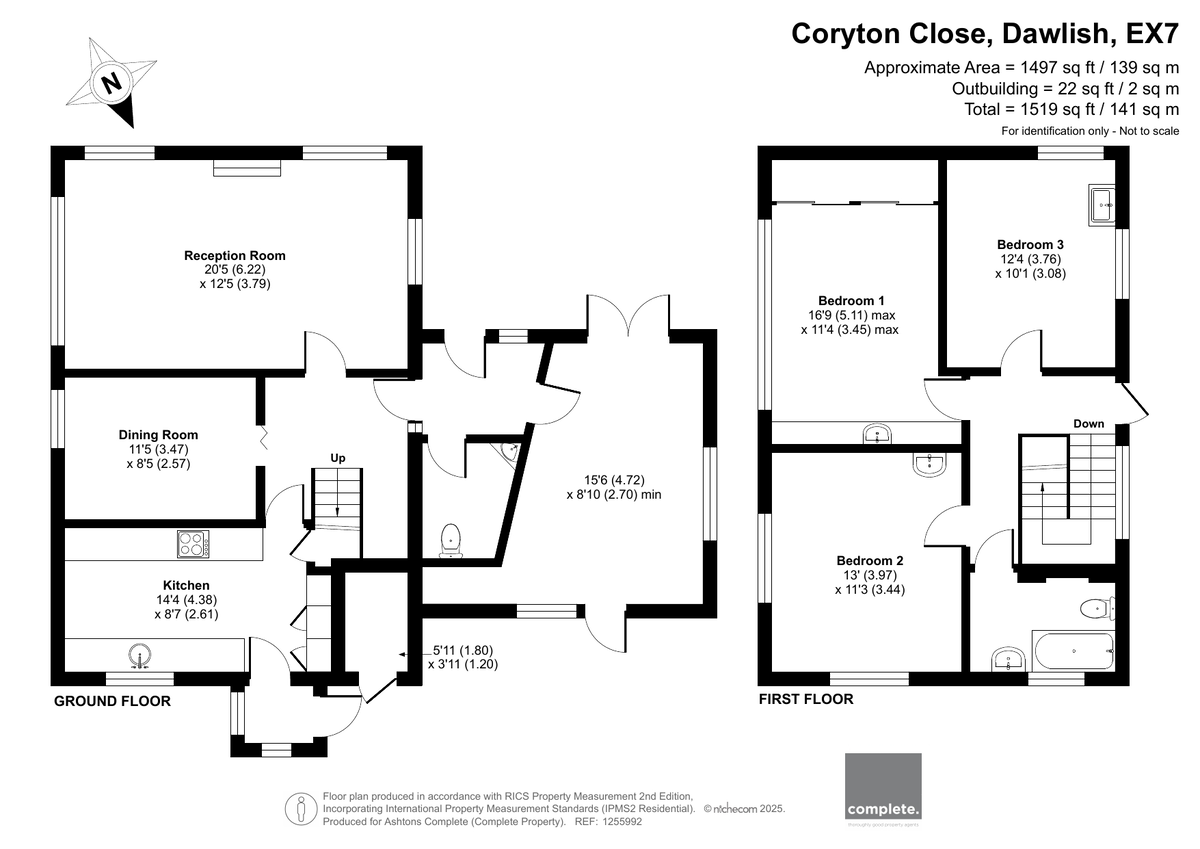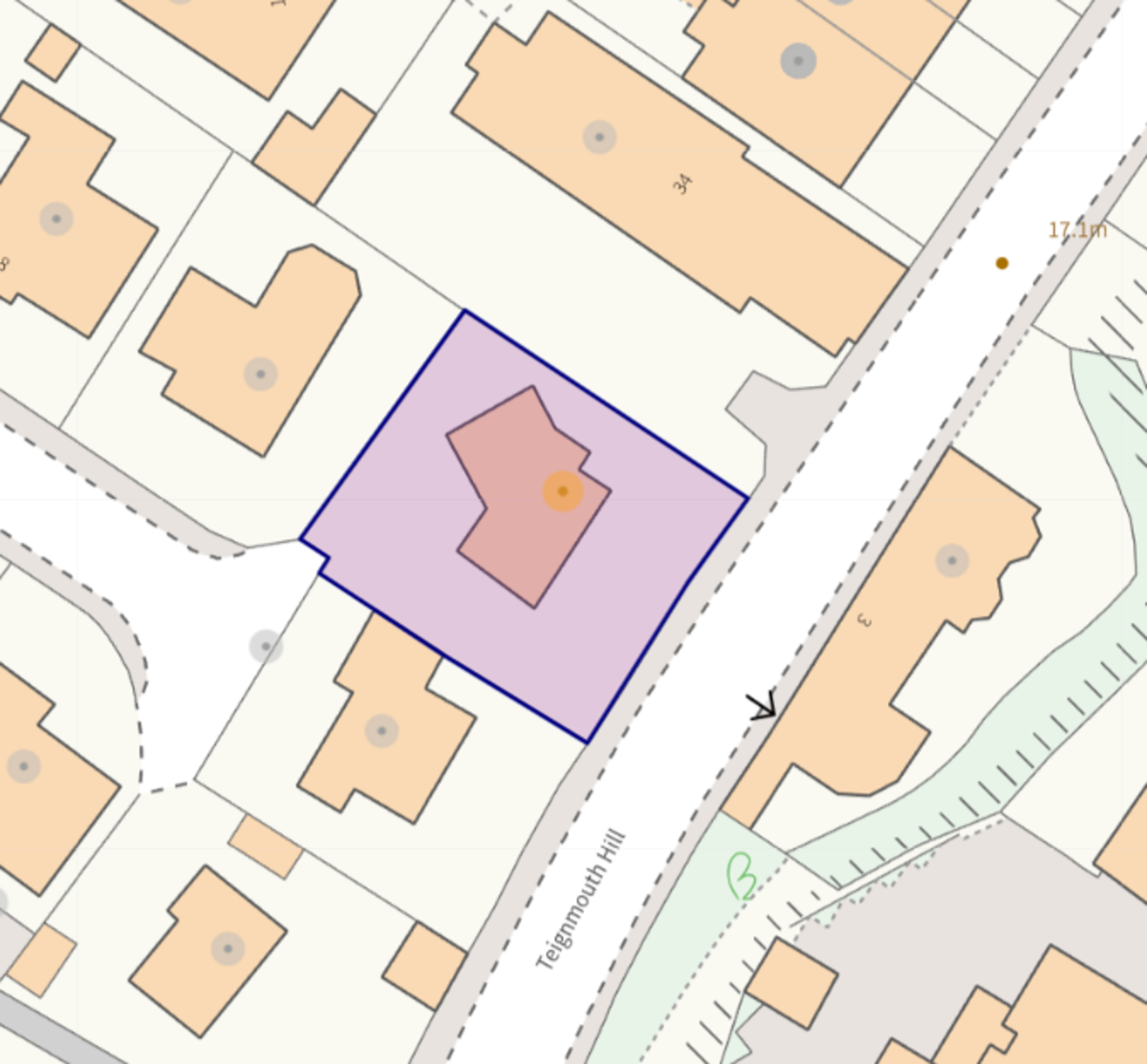- Detached FAMILY HOME
- Refurbishment Project
- Corner Plot in Cul De Sac
- 3 Bedrooms
- Living + Dining Room
- SEA VIEWS
- Garage & Off Road Parking
- Easy access to Dawlish & Teignmouth
- Plenty of Space & Natural Light
- EPC to follow
3 Bedroom Detached House for sale in Dawlish
THE PROPERTY An exciting opportunity to purchase this charming three-bedroom detached house, nestled in a highly regarded and sought-after cul-de-sac. Located just a short distance from the town centre, beach, and railway, this property offers a fantastic combination of convenience and comfort. The accommodation briefly comprises an entrance hall, cloakroom, reception hall, living room, dining room, kitchen, three double bedrooms, family bathroom, uPVC double glazing, and gas central heating. Additionally, the property features a single garage, driveway parking, wrap-around gardens, and stunning sea and coastal views.
Step Inside...
As you enter through the obscure glazed uPVC front door, you are welcomed into the reception hall, which leads to the inner hall and provides access to the cloakroom. The cloakroom is fitted with a low-level WC, an inset wash hand basin set into a vanity unit, tiled splashbacks, a radiator, and a skylight that adds natural light.
The inner hall connects to the principal rooms and includes stairs leading to the first floor. It also features a useful under-stairs storage cupboard, a radiator, power points, and a telephone connection point. A glazed timber door opens into the living room.
The spacious living room enjoys a triple aspect with uPVC double glazed windows to the front, rear, and side, allowing plenty of natural light and offering great views. A fireplace housing an electric fire provides a cosy focal point, while two radiators and under-floor heating ensure comfort throughout. The room also benefits from power points and a television aerial connection. A folding glazed door leads through to the dining room.
The dining room is perfect for family meals, featuring a uPVC double glazed window to the rear, a radiator, power points, and a serving hatch through to the kitchen.
The kitchen is a bright, double-aspect room with uPVC double glazed windows to the rear and side, offering lovely sea and coastal views. It's fitted with a matching range of wall and base units with roll-top work surfaces. The kitchen is equipped with an integrated eye-level electric oven, a four-burner gas hob, and an extractor canopy. There's space and plumbing for a washing machine and dishwasher, as well as room for an under-counter fridge and freezer. An obscure uPVC back door leads outside, and a cupboard houses the wall-mounted gas boiler that supplies domestic hot water and central heating. Additional storage is provided with timber shelving and a cupboard with slatted shelving and a hanging rail.
Upstairs...
The first-floor landing offers a loft access hatch, a radiator, power points, and a uPVC double-glazed window to the front with a matching door.
Bedroom one is a generous room with a large uPVC double-glazed window to the rear, providing fantastic sea and coastal views. It features built-in wardrobes, a radiator, power points, and an inset wash hand basin set into a vanity unit, along with a chest of drawers and a dressing table area.
Bedroom two is another comfortable double bedroom, offering a dual aspect with uPVC double-glazed windows to the rear and side, both enjoying the same spectacular views as bedroom one. It also includes a pedestal wash hand basin, a radiator, and power points.
Bedroom three, similarly, offers a dual aspect with uPVC double-glazed windows to the front and side. It features a radiator, power points, and an inset wash hand basin set into a vanity unit, along with a vanity mirror.
The family bathroom is fitted with a white suite comprising a low-level WC, a wall-mounted wash hand basin, a panelled bath, and a wall-mounted electric shower. The bathroom is finished with tiled splashbacks and a radiator, and there's an obscure uPVC double-glazed window to the side.
Outside...
The property sits on a generous corner plot, offering a lovely wrap-around garden that is mainly laid to lawn and bordered by hedging. A paved patio area is ideal for outdoor dining, perfect for enjoying the garden and views. There's also a greenhouse and a timber shed for additional storage.
Parking and Garage
Parking is a breeze with driveway space for several vehicles, in addition to a single garage that's currently fitted with a pedestrian door and comes with power and light. The garage also houses the gas and electric meters, along with a high-level wall-mounted consumer unit.
Overall, this property is a fantastic opportunity, offering both space and potential in a desirable location with great views.
Property Ref: 58763_101182023489
Similar Properties
Luscombe House, Teignmouth, TQ14 8TL
2 Bedroom Apartment | Guide Price £375,000
NO CHAIN! A Beautifully Appointed Two-Bedroom Ground Floor Apartment In The Prestigious Luscombe House Development, Enjo...
Charlemont Road, Teignmouth, TQ14 8RP
3 Bedroom Detached Bungalow | Guide Price £375,000
NO ONWARD CHAIN! A Spacious Three-Bedroom Detached Bungalow Set In A Highly Sought-After Area Of Teignmouth, Enjoying Se...
Padacre Road, Torquay, TQ2 8PU
2 Bedroom Detached Bungalow | £325,000
With NO ONWARD CHAIN, This Beautifully Presented Two-Bedroom DETACHED BUNGALOW On Padacre Road, Torquay, Offers Comforta...
Higher Holcombe Drive, Teignmouth, TQ14 8RF
3 Bedroom Detached House | Offers Over £400,000
NO ONWARD CHAIN! This spacious Detached 1960's home boasts stunning Sea & Countryside Views. In need of modernisation th...
Luscombe House, Second Drive, Teignmouth, TQ14 8TL
2 Bedroom End of Terrace House | Guide Price £425,000
CHECK this OUT! A modern End Terrace HOME, within a converted Victorian Villa. Private south facing Sun Terrace + Sea Vi...
Bunting Way, Holcombe, Dawlish EX7 0GG
3 Bedroom Detached House | £465,000
CHECK OUT this Modern FAMILY HOME! Popular location of Holcombe close to Teignmouth & Dawlish Sea front Towns, Schools,...
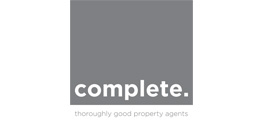
Complete Estate Agents (Teignmouth)
13 Wellington Street, Teignmouth, Devon, TQ14 8HW
How much is your home worth?
Use our short form to request a valuation of your property.
Request a Valuation

