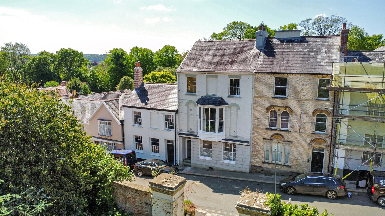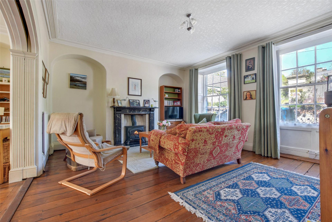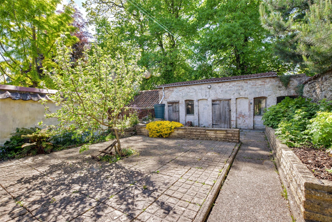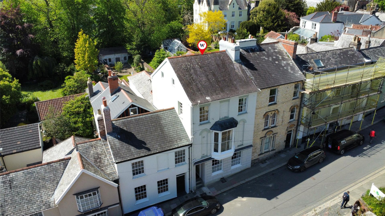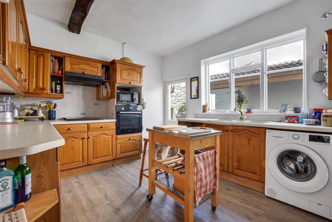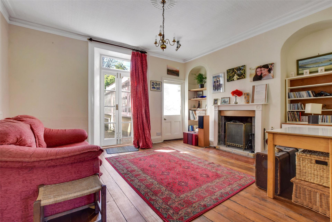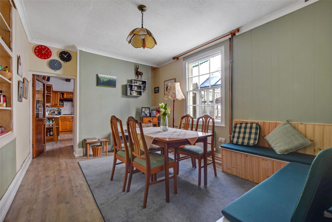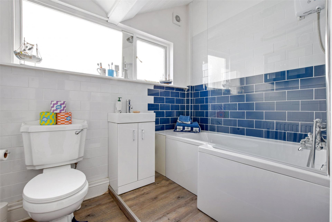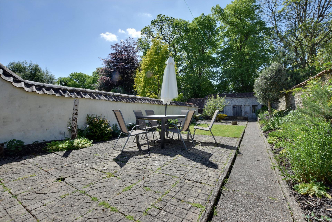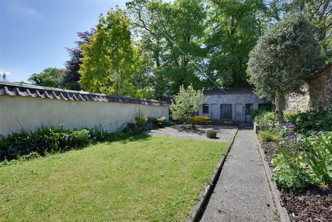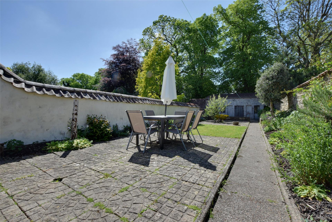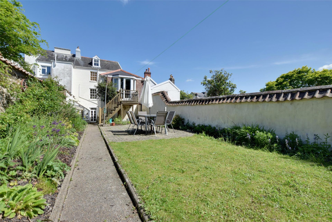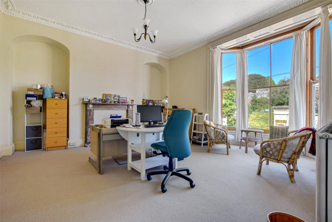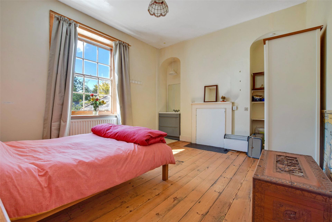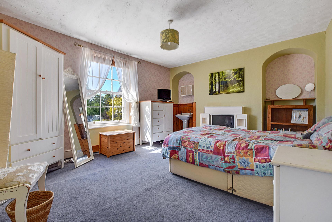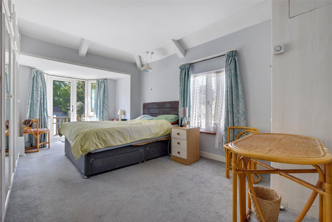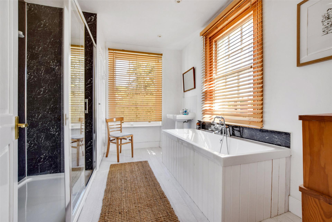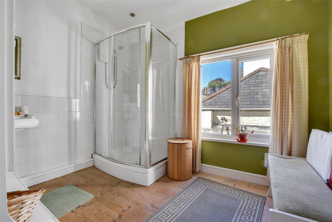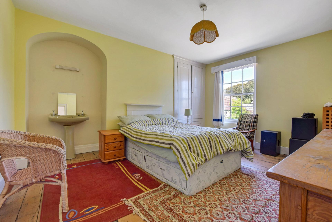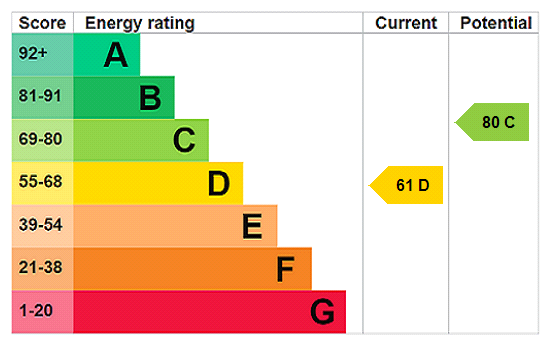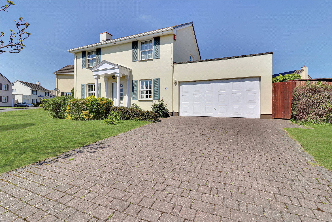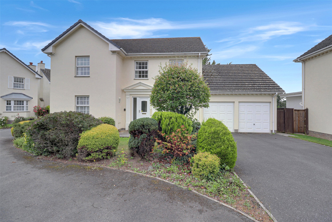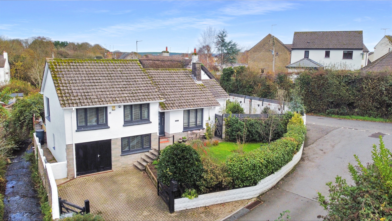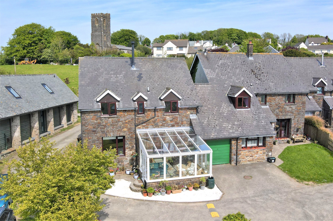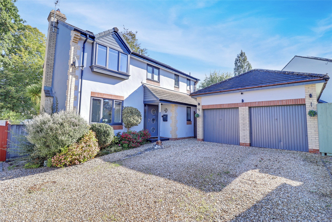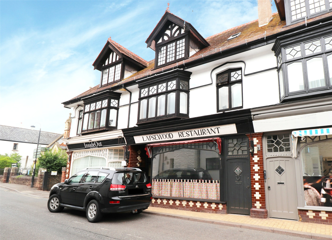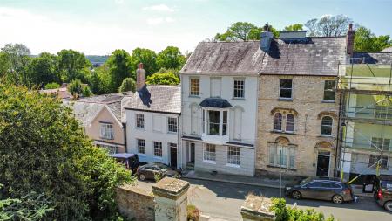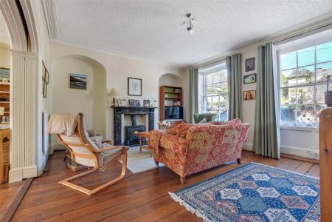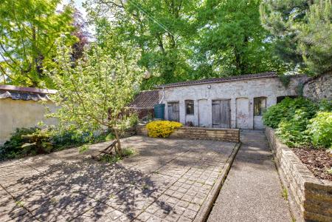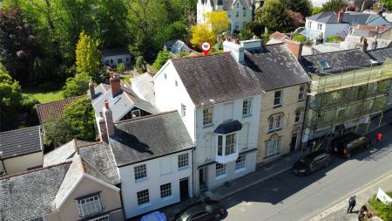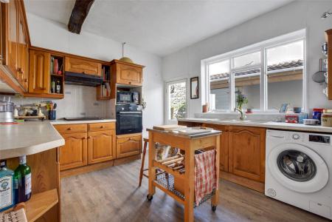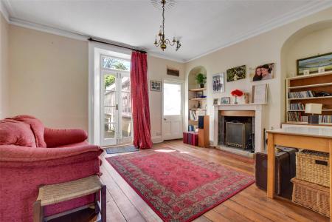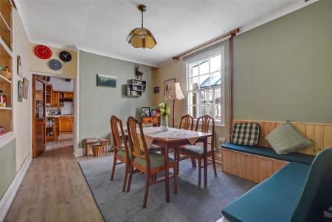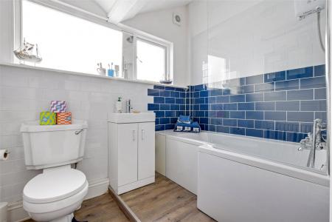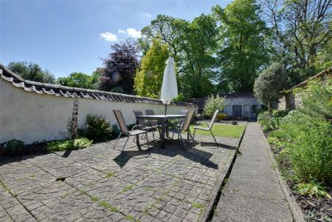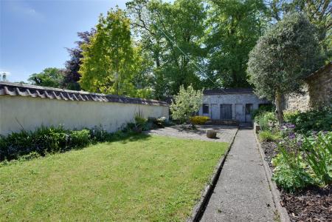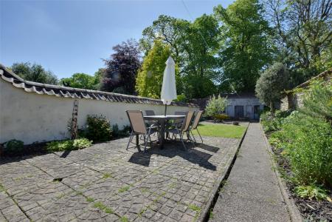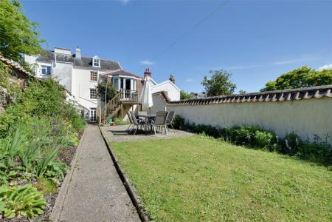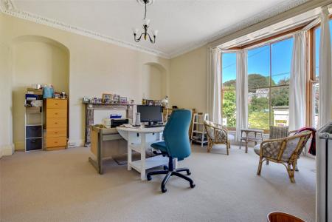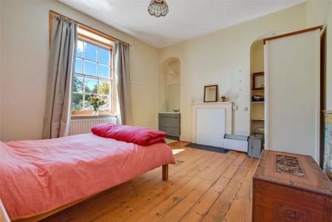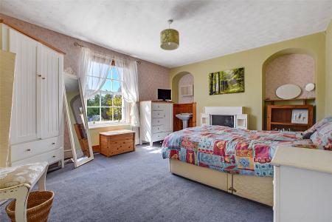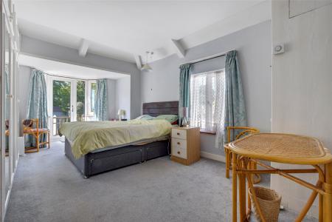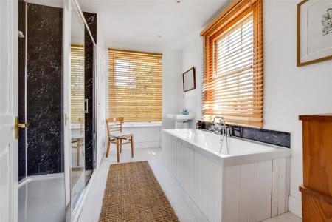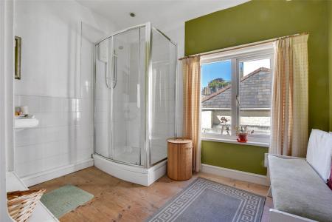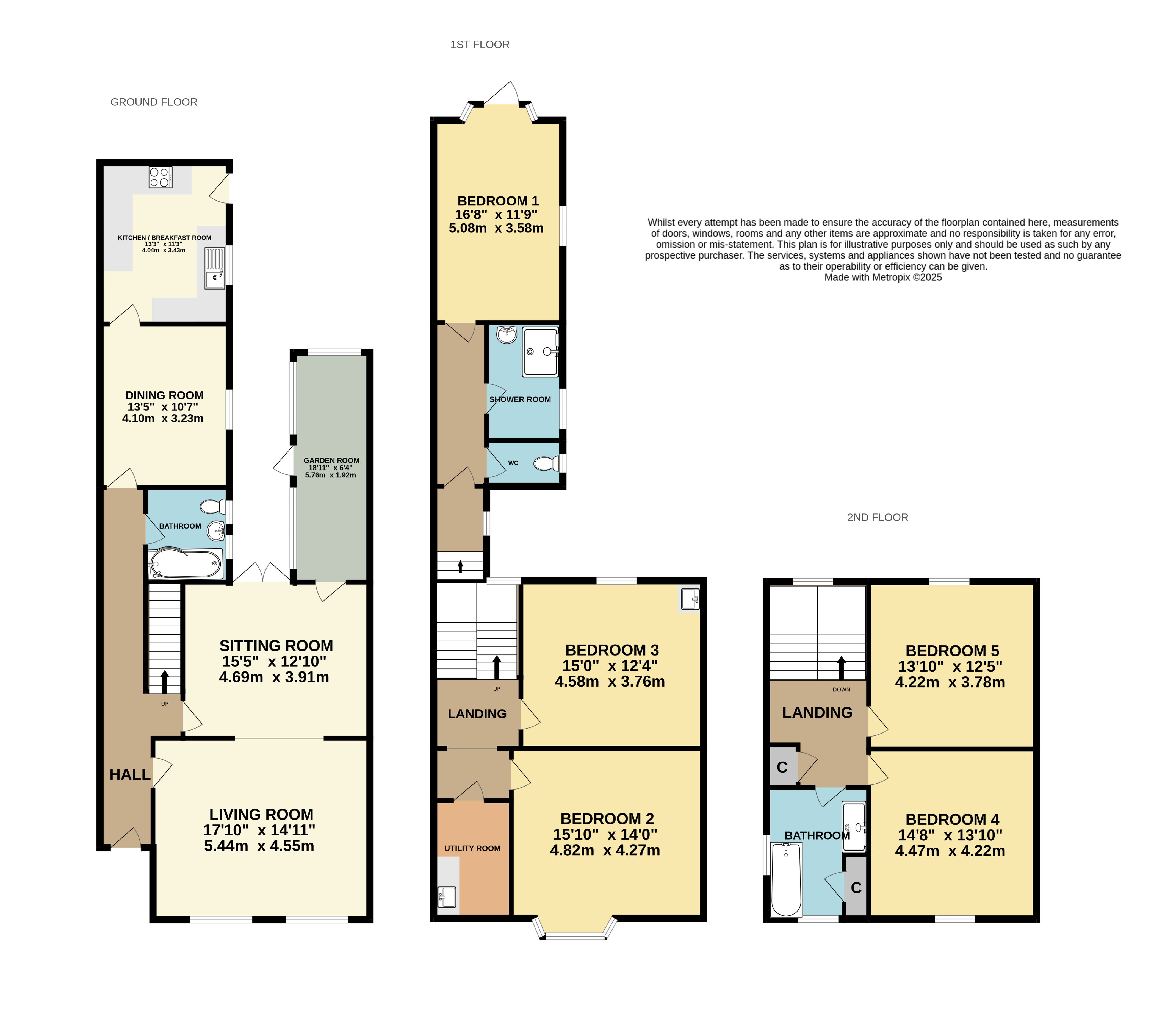- A BEAUTIFUL 5 BEDROOM GRADE II LISTED PROPERTY
- 3 RECEPTION ROOMS + 3 BATHROOMS
- ARRANGED OVER FOUR FLOORS
- CELLAR ON THE GROUND FLOOR
- BEAUTIFUL WALLED GARDEN
- WORKSHOP/OUTBUILDING
- CHARACTER FEATURES
- SOUGHT AFTER LOCATION
- GAS FIRED CENTRAL HEATING
- WITHIN WALKING DISTANCE TO TOWN CENTRE
5 Bedroom Terraced House for sale in Devon
A BEAUTIFUL 5 BEDROOM GRADE II LISTED PROPERTY
3 RECEPTION ROOMS + 3 BATHROOMS
ARRANGED OVER FOUR FLOORS
CELLAR ON THE GROUND FLOOR
BEAUTIFUL WALLED GARDEN
WORKSHOP/OUTBUILDING
CHARACTER FEATURES
SOUGHT AFTER LOCATION
GAS FIRED CENTRAL HEATING
WITHIN WALKING DISTANCE TO TOWN CENTRE
Welcome to 33 Pilton Street, a comfortable family home set in the heart of the picturesque Pilton area of Barnstaple.
This five-bedroom property spans four floors and offers a blend of character, tasteful updates, and modern family living, including three reception rooms, two bathrooms, and a shower room, making it an exceptional opportunity for growing families or those in search of flexible living space in a prime location.
Pilton street is within easy walking distance of Barnstaple town centre, and enjoys all the convenience of urban amenities while benefiting from the charm of a peaceful and historic neighbourhood.
A welcoming entrance hallway with period features sets the tone for the rest of the home. The main living room is at the front of the property, a large and elegant space with a gas-fired stove, perfect for cosy evenings in. Further along is a separate sitting/dining room, with French doors opening out to the rear garden—flooding the space with natural light and offering direct access to the outdoor space. A charming garden room/conservatory offers additional versatility.
The ground floor also accommodates a bathroom for guests and residents. The kitchen/breakfast room is well-appointed with plenty of storage, space for informal dining, and room to create your culinary masterpiece.
The first-floor features three double bedrooms, the principal being a large double with built in wardrobes and an unusual and charming feature—a door leading directly out to the rear garden that brings the outdoors in. Bedroom two and bedroom three are also spacious doubles, both beautifully presented and full of natural light. (One bedroom is currently in use as a study). This floor also benefits from a shower room, a separate cloakroom/WC, and a dedicated utility room, adding practicality to the layout and supporting busy family life.
Upstairs, the second floor provides two further double bedrooms—each thoughtfully laid out and ideal for older children, guests, or use as a home office or hobby space. Serving this floor is a modern family bathroom, featuring a separate double shower cubicle. Beneath the main residence is a substantial cellar which is accessed via the hallway on the ground floor, providing a superb amount of storage, ideal for wine enthusiasts, seasonal items, or potential development (subject to necessary consents).
The rear garden is a particular highlight. It enjoys morning and afternoon sun—perfect for alfresco dining and family play. A generous patio area leads to a level lawn, all enclosed by beautiful walled gardens that provide privacy and charm in equal measure. At the end of the garden sits a large workshop, ideal for storage, hobbies etc.
Entrance Hall
Living Room 17'10" x 14'11" (5.44m x 4.55m).
Sitting Room 19'11" x 6'4" (6.07m x 1.93m).
Garden Room 19'11" x 6'4" (6.07m x 1.93m).
Bathroom
Dining Room 13'5" x 10'7" (4.1m x 3.23m).
Kitchen/Breakfast Room 13'3" x 11'3" (4.04m x 3.43m).
First Floor Landing
Bedroom 1 16'8" x 11'9" (5.08m x 3.58m).
Bedroom 2 15'10" x 14' (4.83m x 4.27m).
Bedroom 3 15' x 12'4" (4.57m x 3.76m).
Shower Room
Cloakroom
Utility Room 9'8" x 6'1" (2.95m x 1.85m).
Second Floor
Bedroom 4 14'8" x 13'10" (4.47m x 4.22m).
Bedroom 5 13'10" x 12'5" (4.22m x 3.78m).
Bathroom
Tenure Freehold
Services All mains services connected
Viewing Strictly by appointment with the sole selling agent
Council Tax Band E - North Devon District Council
Rental Income Based on these details, our Lettings & Property Management Department suggest an achievable gross monthly rental income of £1,800 to £2,000 subject to any necessary works and legal requirements (correct at May 2025). This is a guide only and should not be relied upon for mortgage or finance purposes. Rental values can change and a formal valuation will be required to provide a precise market appraisal. Purchasers should be aware that any property let out must currently achieve a minimum band E on the EPC rating, and that this rating may increase. Please refer to your solicitors as the legal position may change at any time.
Leave Barnstaple town centre in the direction of the A39, towards Pilton. At the traffic lights by the petrol station, turn left and then immediately right into Pilton Street. The property will be found on the left hand side towards the top of the road.
Important Information
- This is a Freehold property.
Property Ref: 55707_BAR101003
Similar Properties
Lower Cross Road, Bickington, Barnstaple
4 Bedroom Detached House | Guide Price £450,000
Situated in a highly sought-after location, is this four-bedroom detached home offering a double garage, driveway parkin...
Lower Cross Road, Bickington, Barnstaple
4 Bedroom Detached House | Guide Price £450,000
*** CHECK OUT THE AVAILABLE VIDEO TOUR ***Located on the highly sought-after Lower Cross Road in Bickington, this spacio...
Mill Road, Fremington, Barnstaple
4 Bedroom Detached House | Guide Price £435,000
This impressive immaculately presented four-bedroom split-level home offers spacious, modern living in a great location...
Higher Davis Close, Stoke Rivers, Barnstaple
4 Bedroom House | Guide Price £465,000
A stunning 4-bedroom link-detached family home nestled in the picturesque village of Stoke Rivers. This property offers...
4 Bedroom Detached House | Guide Price £475,000
Located in a quiet cul-de-sac in the sought-after Newport area on the outskirts of Barnstaple, this well-presented four-...
High Street, Porlock, Minehead
Retail Property (High Street) | £475,000
Highly regarded long established licenced restaurant with 40 covers in the popular village of Porlock trading from chara...
How much is your home worth?
Use our short form to request a valuation of your property.
Request a Valuation

