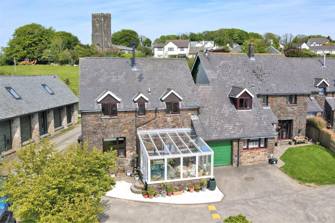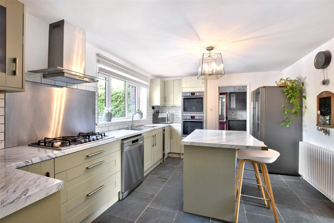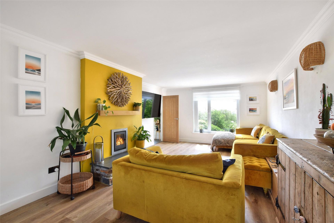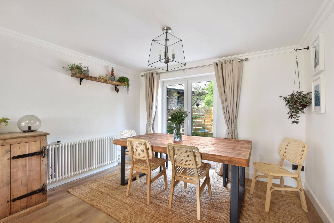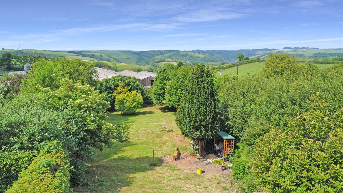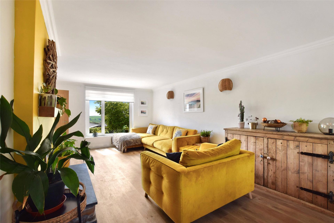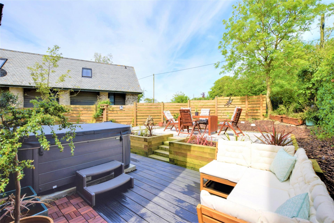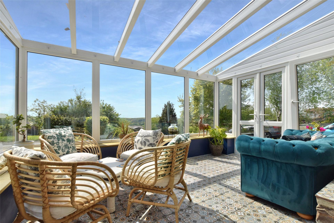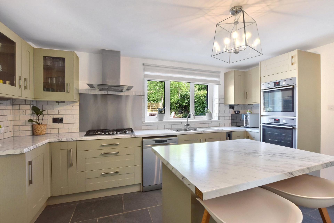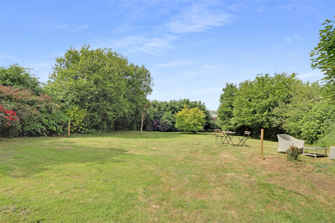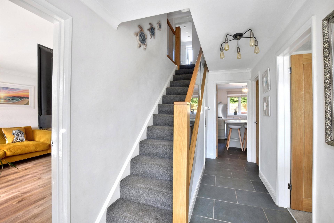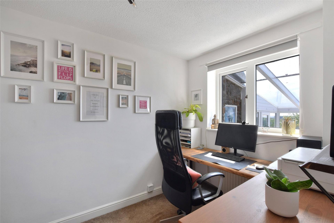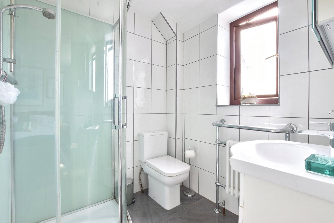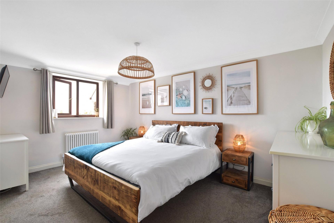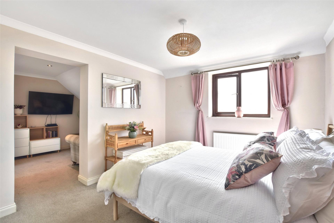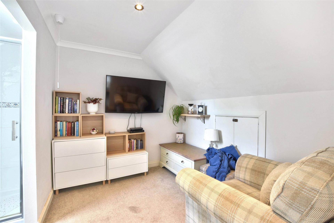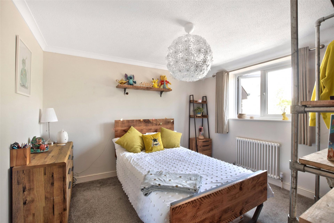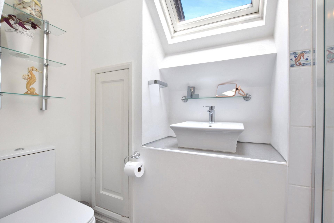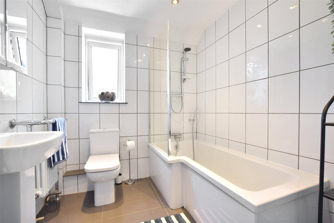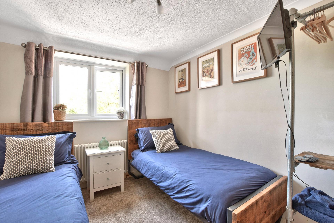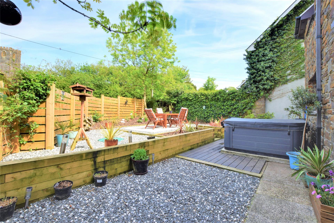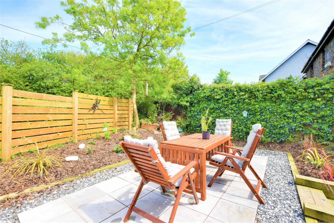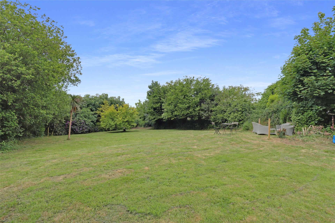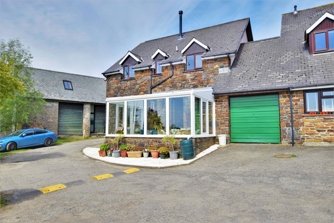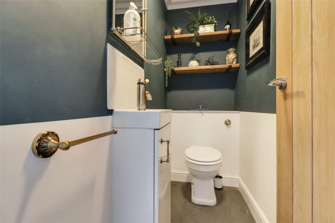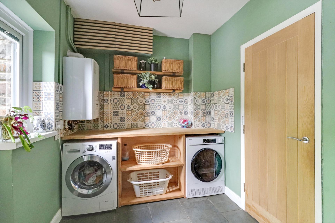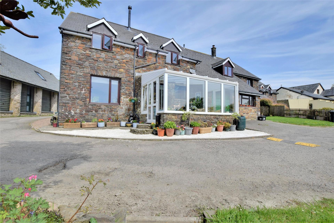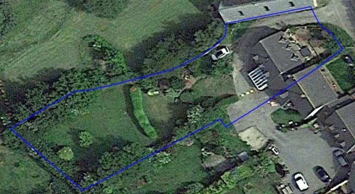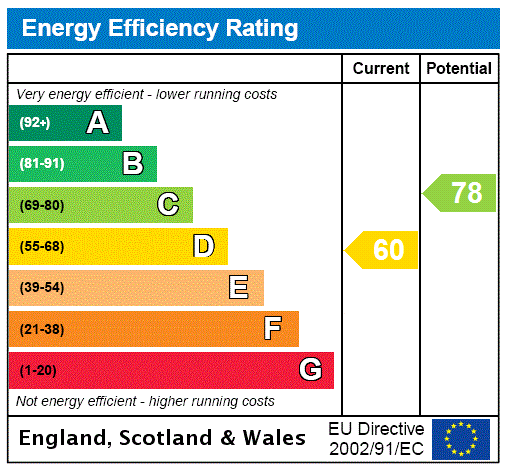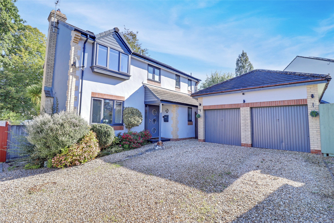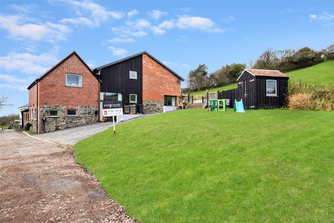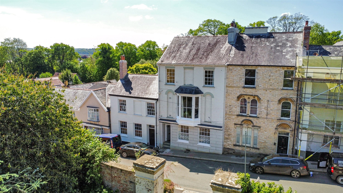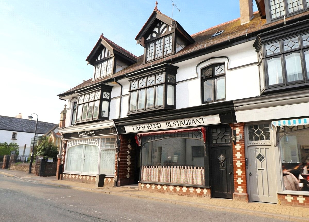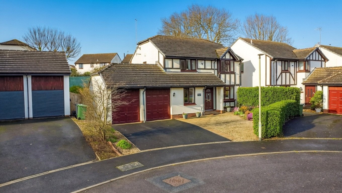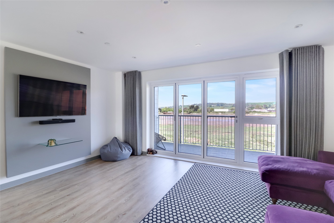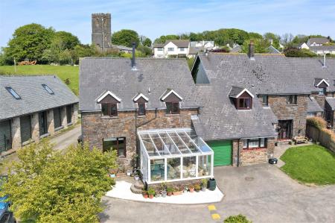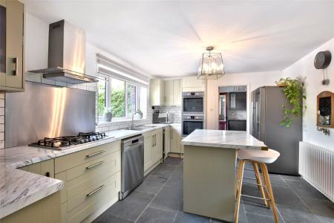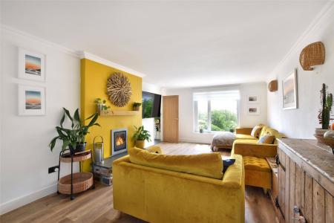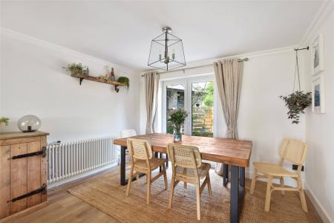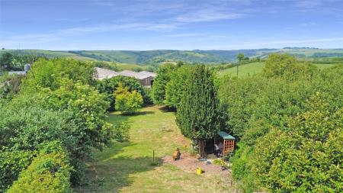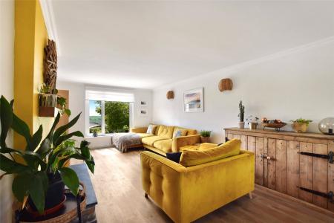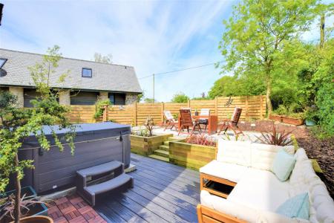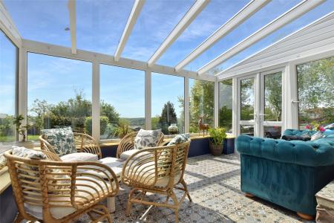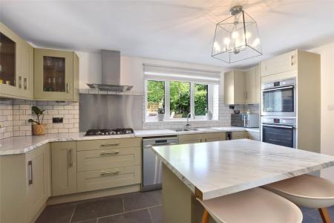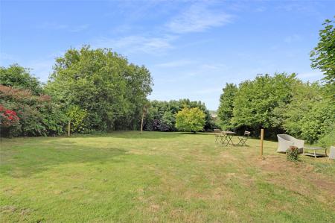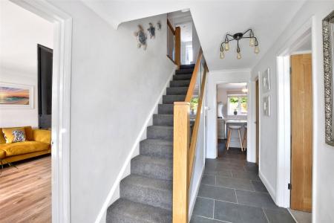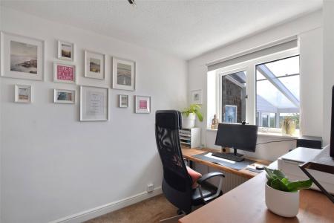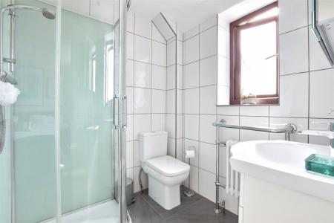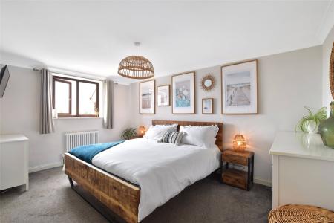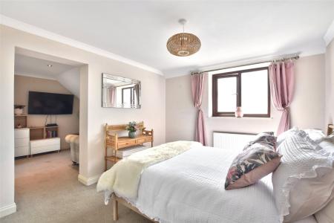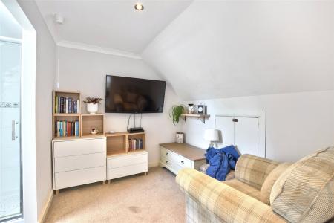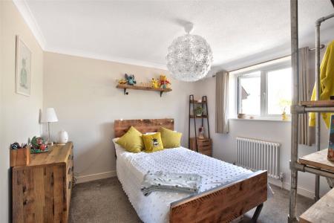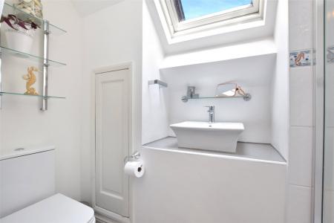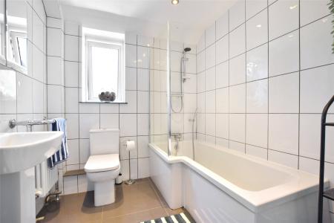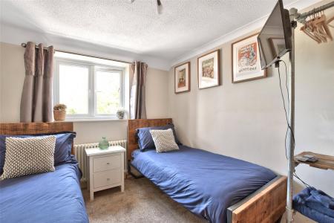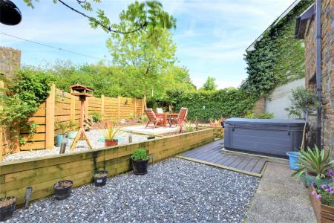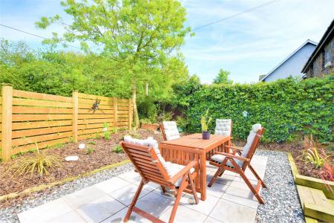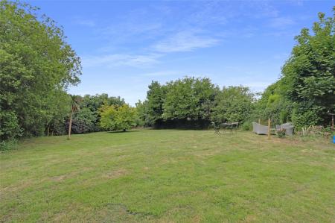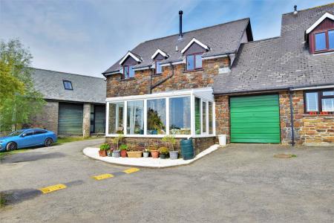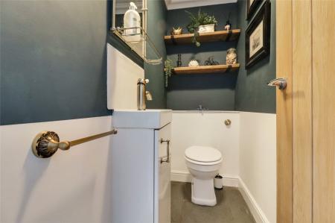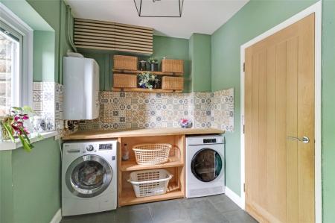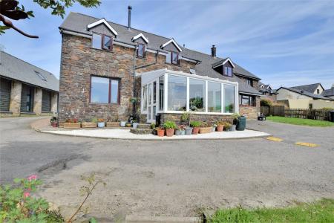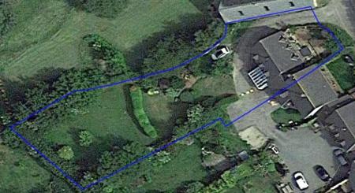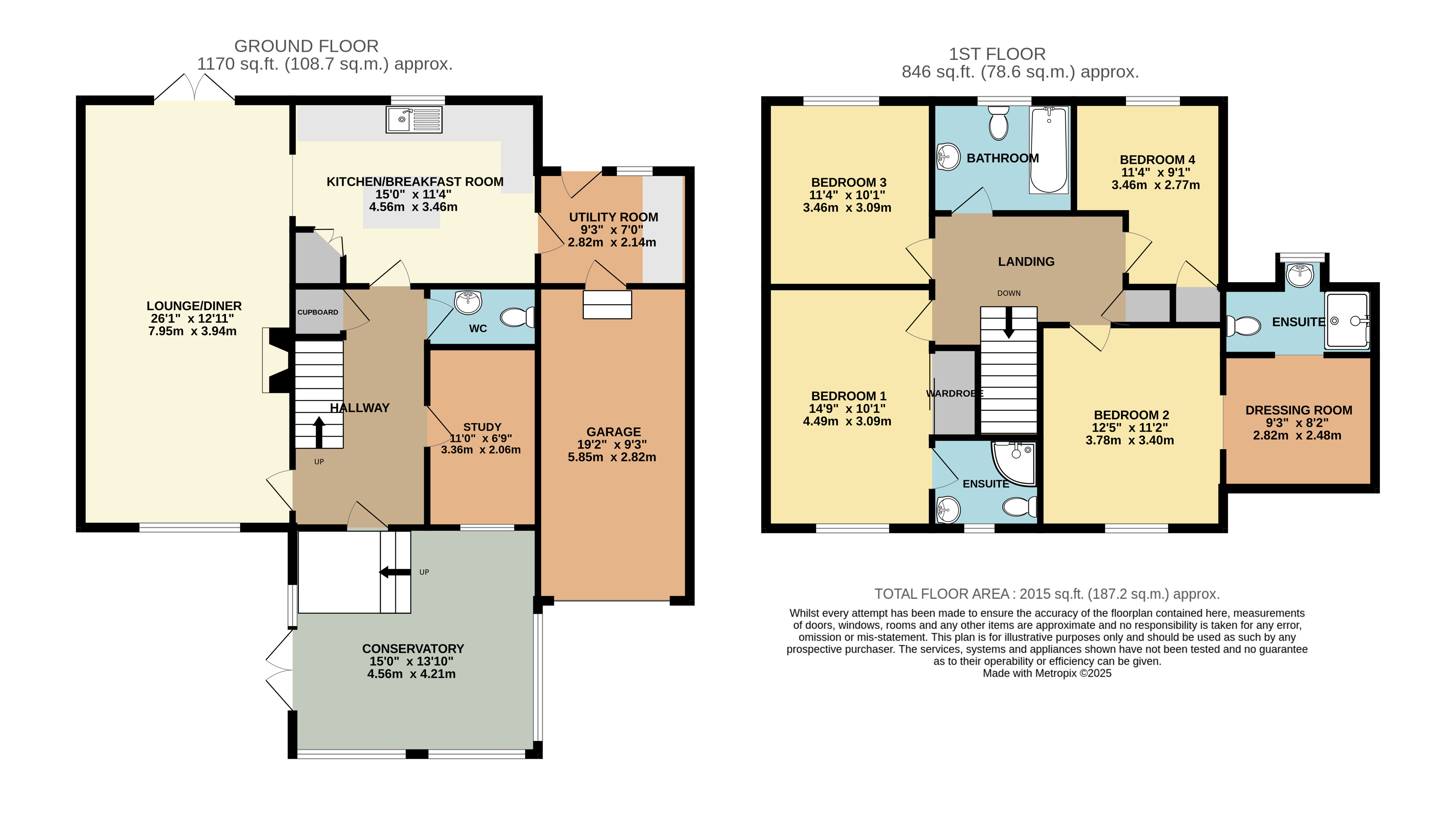- BEAUTIFUL LINK-DETACHED FAMILY HOME
- GARAGE AND DRIVEWAY FOR 2/3 CARS
- SOUGHT AFTER VILLAGE LOCATION
- ROLLING COUNTRYSIDE VIEWS
- 4 BEDROOMS (2 ENSUITE)
- LPG CENTRAL HEATING
- UPVC DOUBLE GLAZING
- LOUNGE/DINING ROOM
- CONSERVATORY
- STUDY
4 Bedroom House for sale in Barnstaple
BEAUTIFUL LINK-DETACHED FAMILY HOME
GARAGE AND DRIVEWAY FOR 2/3 CARS
SOUGHT AFTER VILLAGE LOCATION
ROLLING COUNTRYSIDE VIEWS
4 BEDROOMS (2 ENSUITE)
LPG CENTRAL HEATING
UPVC DOUBLE GLAZING
LOUNGE/DINING ROOM
CONSERVATORY
STUDY
Located in the sought after village of Stoke Rivers, is this stunning, modern 4-bedroom link detached family home.
As you enter, you are greeted by a warm and inviting atmosphere. The conservatory is a great size room with open outlook over the garden and also is the primary access to the house. The ground floor features a beautifully appointed open-plan living and dining area, perfect for family gatherings and entertaining guests with inset wood burner. The modern kitchen boasts high-end appliances, ample storage space, and a breakfast bar for casual meals. There is a utility room with door to the garage and garden. There is also a study, perfect for working from home and a WC.
To the first floor are 4 bedrooms, 3 of which are impressive doubles rooms. Bedrooms 1 and 2 boast en-suite shower rooms, whilst Bedroom 1 with fitted wardrobes and Bedroom 2 with a dressing area. Bedroom 4 is a good size room housing 2 single beds. There is also a modern 3-piece suite family bathroom.
The outside is one of the standout features of this lovely home. The generous garden provides a tranquil oasis for relaxation and outdoor activities, with ample space for children to play and adults to unwind. The garden is beautifully landscaped. To the rear is an ideal spot for hosting summer barbecues or enjoying quiet evenings with patio, walled garden and ample space for hot tub and dining.
In addition to the garden, this property also includes a garage, providing secure parking and valuable storage space. Furthermore, there is convenient parking available for 2/3 cars.
Conservatory 15' x 13'10" (4.57m x 4.22m).
Entrance Hall
Lounge/Diner 26'1" x 12'11" (7.95m x 3.94m).
Kitchen/Breakfast Room 15' x 11'4" (4.57m x 3.45m).
Utility Room 9'3" x 7' (2.82m x 2.13m).
WC
Study 11' x 6'9" (3.35m x 2.06m).
First Floor
Bedroom 1 14'9" x 10'1" (4.5m x 3.07m).
En Suite Shower Room
Bedroom 2 12'5" x 11'2" (3.78m x 3.4m).
En Suite Shower Room
Dressing Room 9'3" x 8'2" (2.82m x 2.5m).
Bedroom 3 11'4" x 10'1" (3.45m x 3.07m).
Bedroom 4 11'4" x 9'1" (3.45m x 2.77m).
Bathroom
Garage 19'2" x 9'3" (5.84m x 2.82m).
Tenure Freehold
Services Mains electricity, water and drainage. LPG gas heating (in the ground)
Viewing Strictly by appointment with the sole selling agent
Council Tax Band E - North Devon District Council
Rental Income Based on these details, our Lettings & Property Management Department suggest an achievable gross monthly rental income of £2,200 to £2,500 subject to any necessary works and legal requirements (correct at May 2025). This is a guide only and should not be relied upon for mortgage or finance purposes. Rental values can change and a formal valuation will be required to provide a precise market appraisal. Purchasers should be aware that any property let out must currently achieve a minimum band E on the EPC rating, and that this rating may increase. Please refer to your solicitors as the legal position may change at any time.
From Barnstaple take Bear Street and the Goodleigh Road, signposted Goodleigh and Bratton Fleming. Continue as if towards Bratton Fleming, and at Chelfham turn right under the viaduct signposted Stoke Rivers. Upon entering the village you will see a signpost for 'Higher Davis Close' and no. 1 is the first house on the left as you enter the drive.
Important Information
- This is a Freehold property.
Property Ref: 55707_BAR250351
Similar Properties
4 Bedroom Detached House | Guide Price £465,000
Located in a quiet cul-de-sac in the sought-after Newport area on the outskirts of Barnstaple, this well-presented four-...
4 Bedroom Semi-Detached House | Guide Price £450,000
Nestled in the charming village of Swimbridge, this 4/5-bedroom barn conversion offers a perfect blend of rustic charm a...
Pilton Street, Barnstaple, Devon
5 Bedroom Terraced House | Guide Price £450,000
A stunning 5 bedroom, 3 reception room and 3 bathroom Grade ll listed period home in the sought after area of Pilton, ar...
High Street, Porlock, Minehead
Retail Property (High Street) | £475,000
Highly regarded long established licenced restaurant with 40 covers in the popular village of Porlock trading from chara...
Taw Meadow Crescent, Fremington, Barnstaple
4 Bedroom Detached House | Guide Price £475,000
A well-presented four-bedroom detached home with double garage, generous parking and a sunny, tiered rear garden, situat...
Taw Wharf, Sticklepath, Barnstaple
5 Bedroom Terraced House | Guide Price £480,000
Located in the Taw Wharf development in Barnstaple, this impressive five-bedroom townhouse enjoys stunning river views a...
How much is your home worth?
Use our short form to request a valuation of your property.
Request a Valuation

